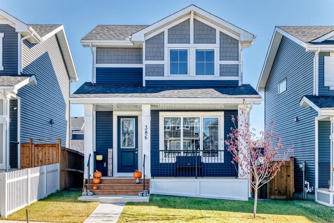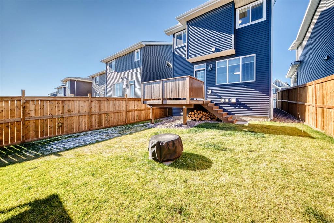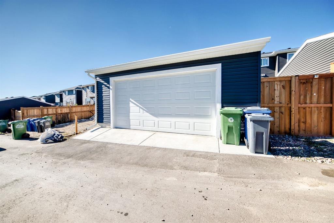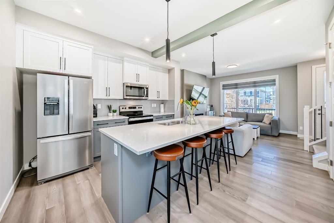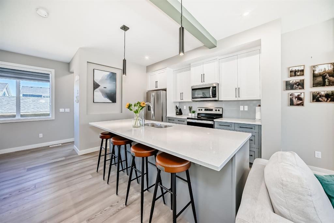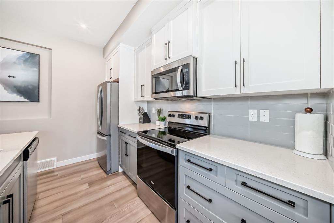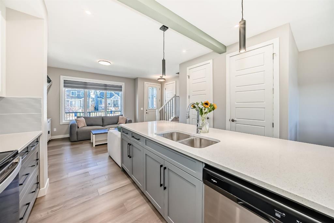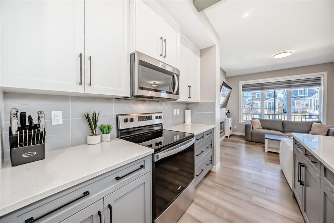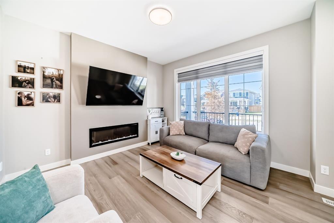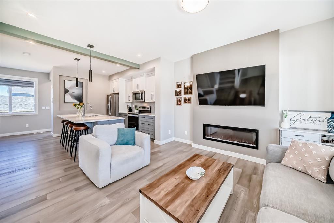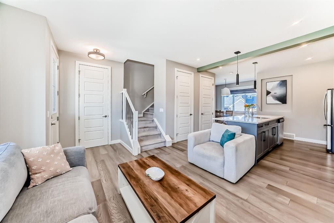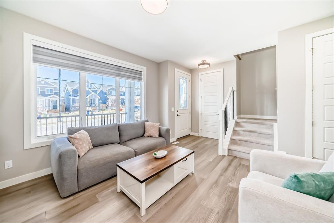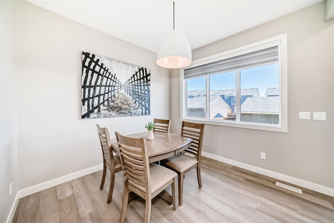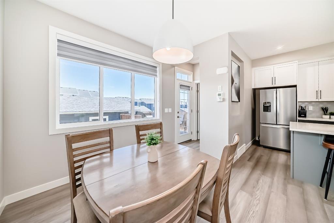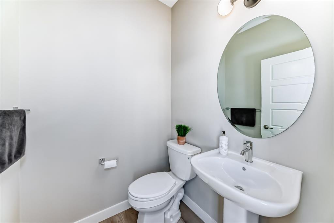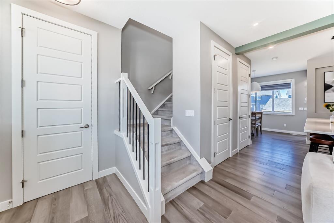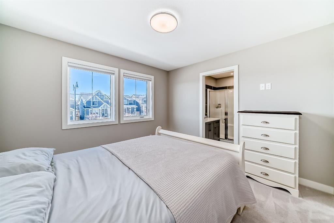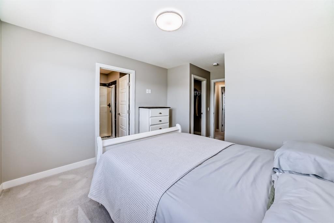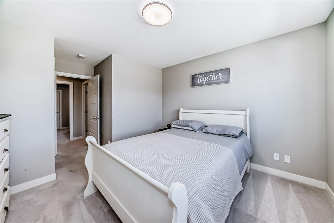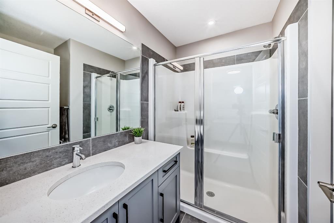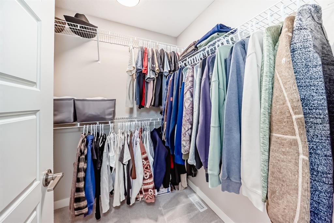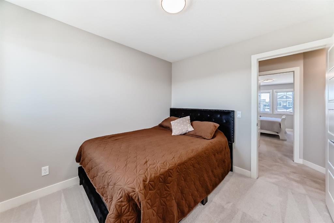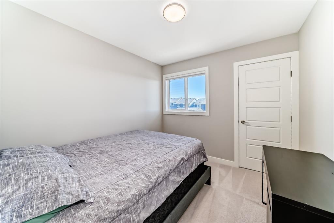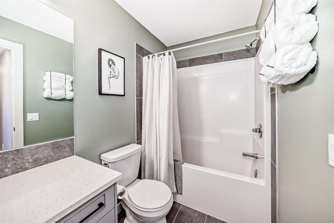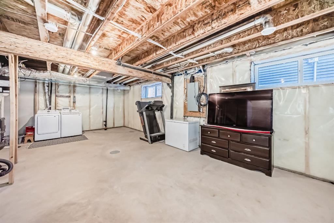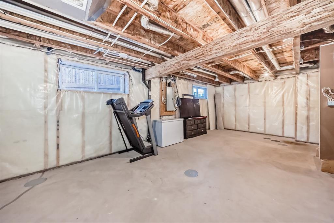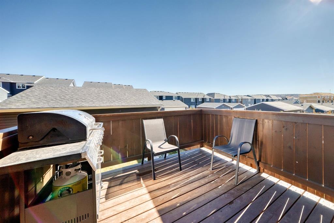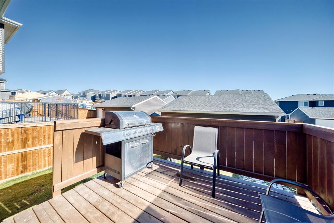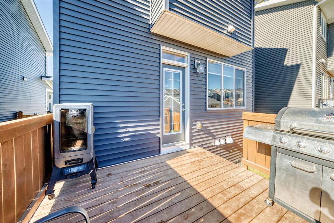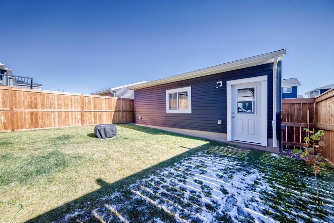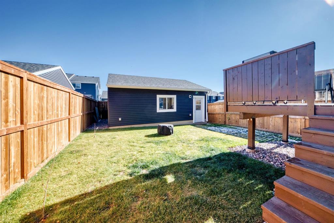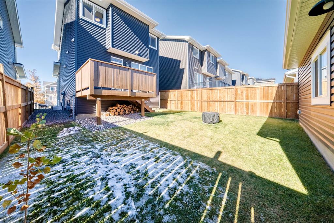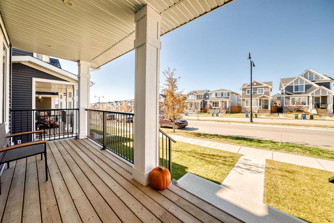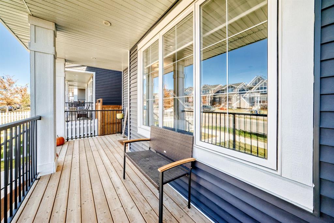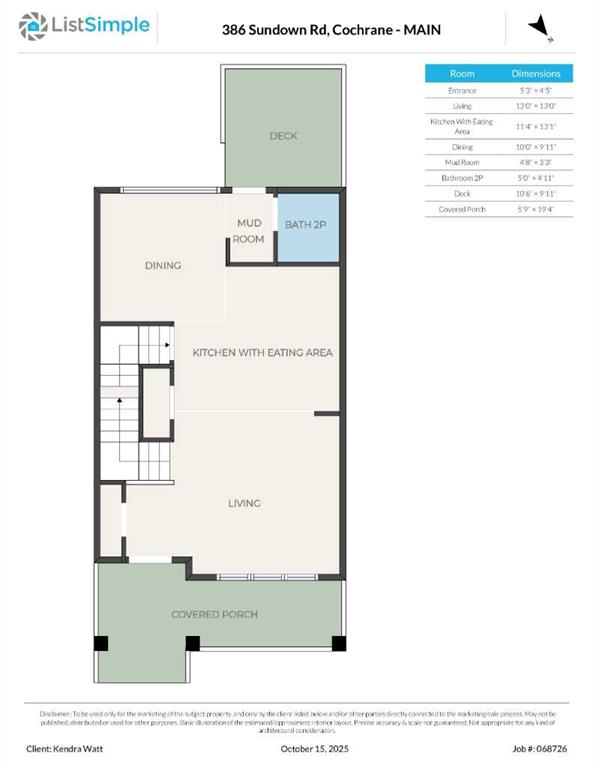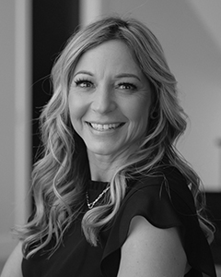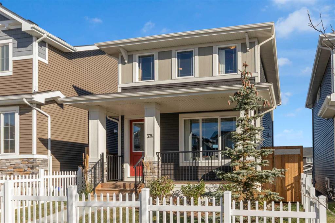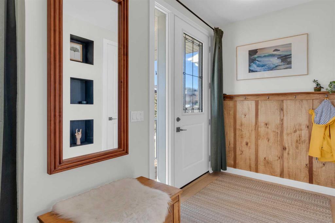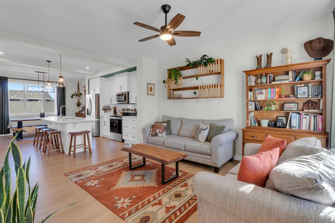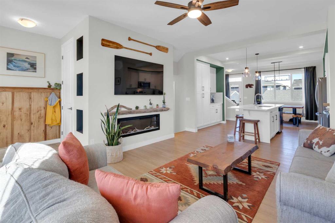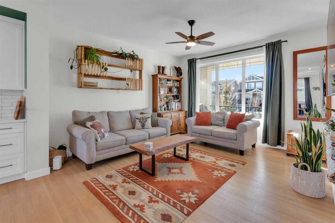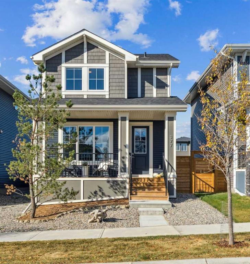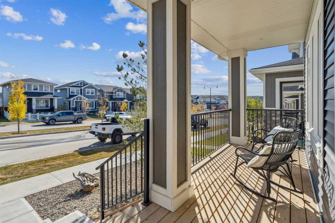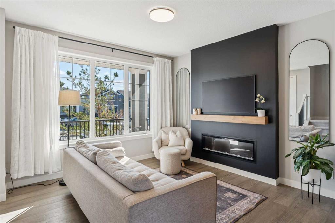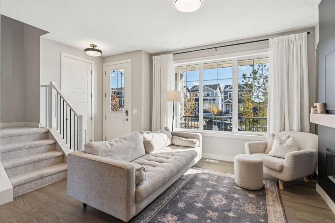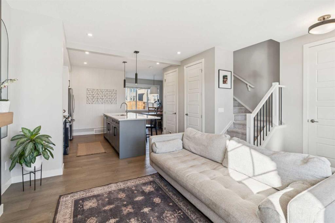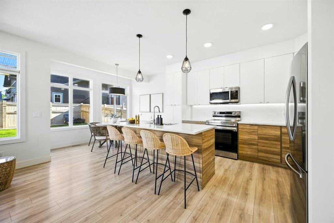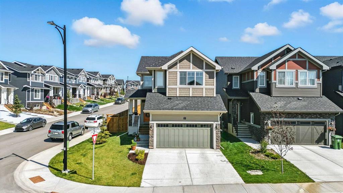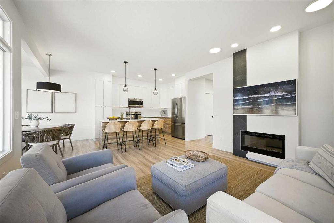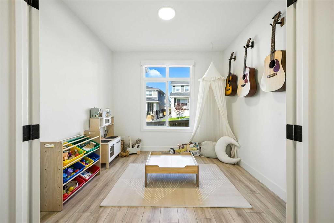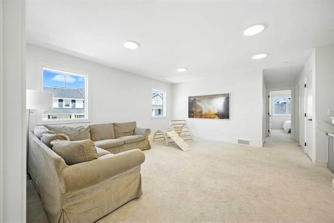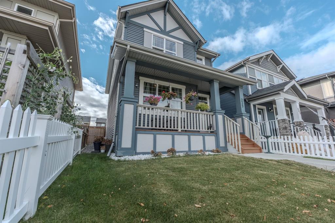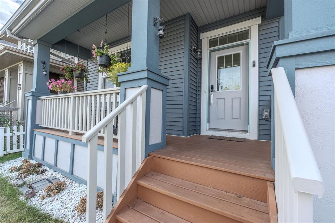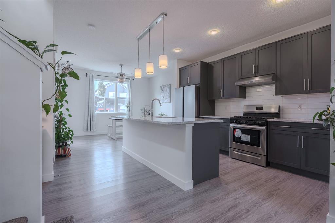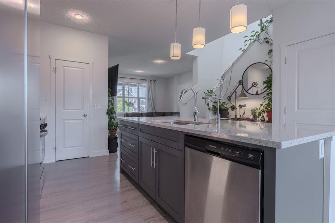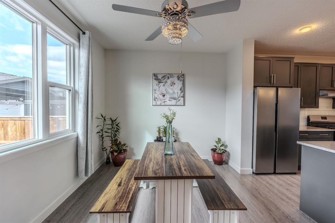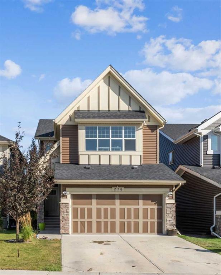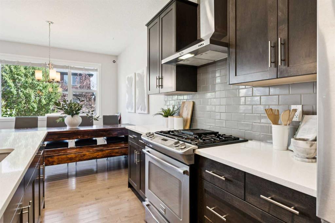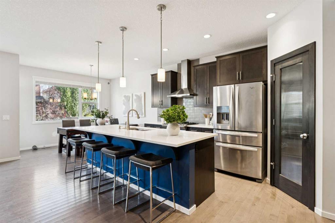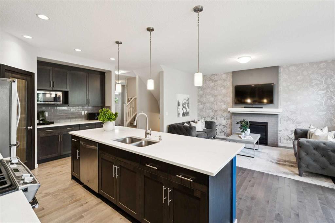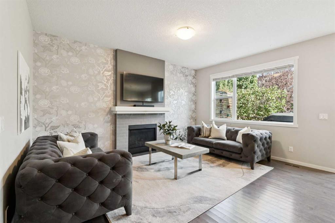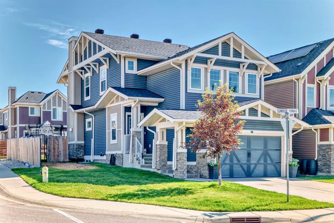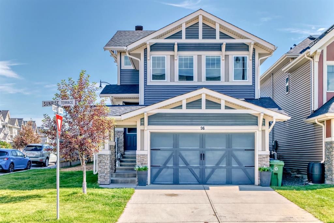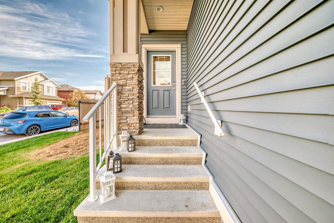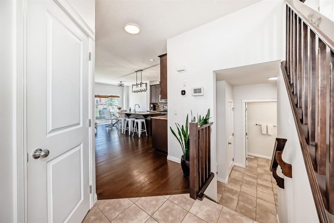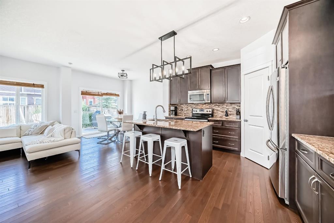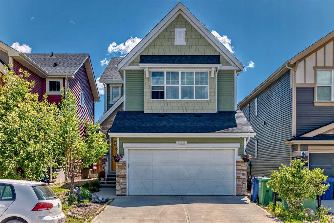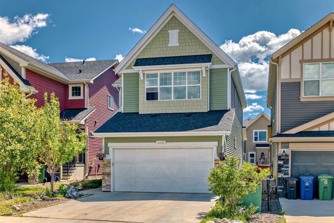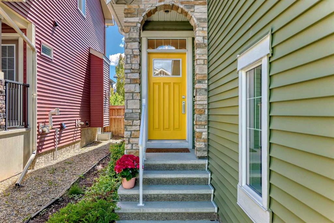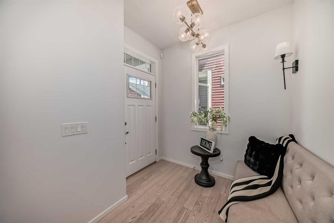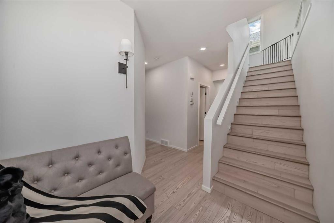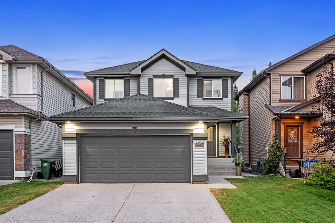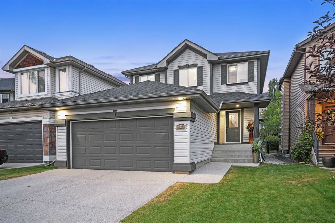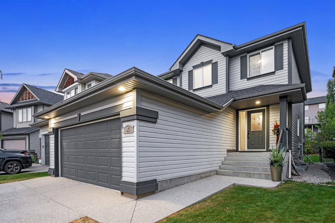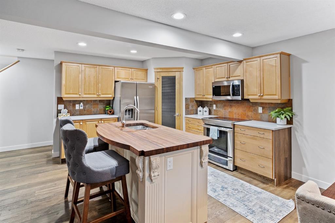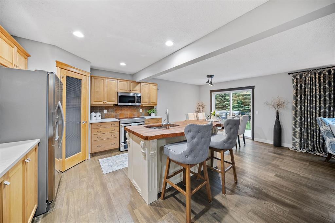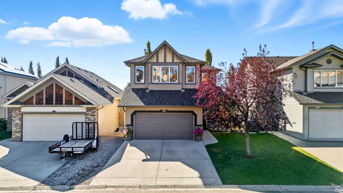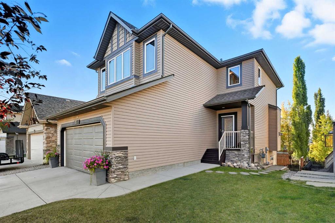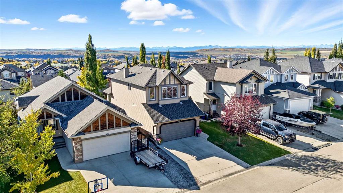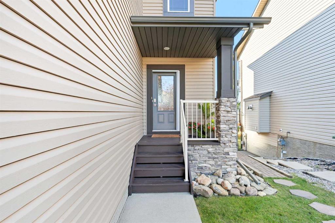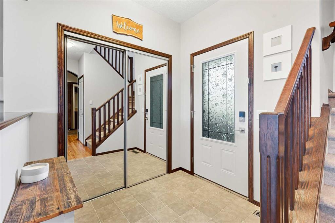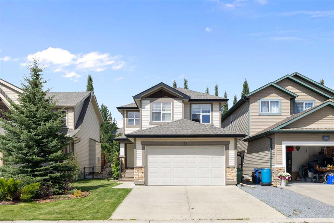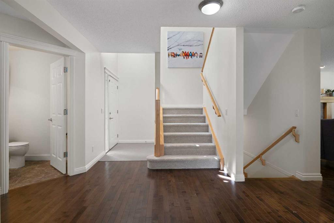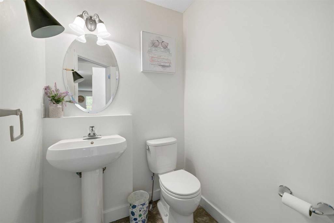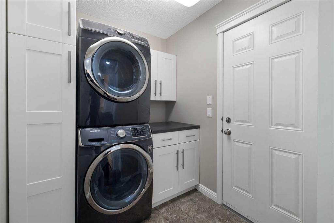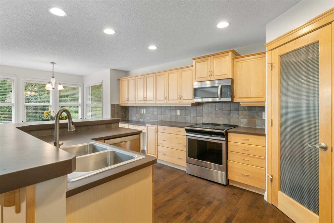386 Sundown Road
Cochrane T4C 2A6
MLS® Number: A2264261
$ 559,900
3
BEDROOMS
2 + 1
BATHROOMS
1,235
SQUARE FEET
2022
YEAR BUILT
Welcome to this beautifully upgraded single-family detached home, perfectly combining modern style and everyday functionality. Step inside to find a spacious, open-concept layout featuring soaring 8-foot interior doors and high-end finishes throughout. The kitchen is a true showstopper with sleek quartz countertops, stainless steel appliances, and beautiful cabinetry—ideal for both cooking and entertaining. Relax in the cozy living area, complete with a contemporary electric fireplace that adds warmth and ambiance. This home offers three generously sized bedrooms, including a luxurious primary suite with a bit of a mountain view, a full ensuite and a large walk-in closet. The unfinished basement comes with a bathroom rough-in, offering endless potential to create the space you need. Outside, enjoy a beautifully landscaped yard, a back deck perfect for BBQs, and an oversized, insulated garage with plenty of room for vehicles, storage, or a workshop. Located in a vibrant and convenient community, you're just steps away from schools, walking paths, parks, and the nearby Trading Post commercial area, featuring restaurants, a convenience store, dental office, pharmacy, bakery, and more. This home truly offers the perfect blend of comfort, style, and location.
| COMMUNITY | Sunset Ridge |
| PROPERTY TYPE | Detached |
| BUILDING TYPE | House |
| STYLE | 2 Storey |
| YEAR BUILT | 2022 |
| SQUARE FOOTAGE | 1,235 |
| BEDROOMS | 3 |
| BATHROOMS | 3.00 |
| BASEMENT | Full |
| AMENITIES | |
| APPLIANCES | Dishwasher, Microwave, Refrigerator, Stove(s), Washer/Dryer |
| COOLING | None |
| FIREPLACE | Electric |
| FLOORING | Carpet, Ceramic Tile, Laminate |
| HEATING | Forced Air, Natural Gas |
| LAUNDRY | Lower Level |
| LOT FEATURES | Back Lane, Landscaped |
| PARKING | Double Garage Detached |
| RESTRICTIONS | None Known |
| ROOF | Asphalt Shingle |
| TITLE | Fee Simple |
| BROKER | CIR Realty |
| ROOMS | DIMENSIONS (m) | LEVEL |
|---|---|---|
| Entrance | 5`3" x 4`5" | Main |
| Living Room | 13`0" x 13`0" | Main |
| Kitchen With Eating Area | 11`4" x 13`1" | Main |
| Dining Room | 10`0" x 9`11" | Main |
| Mud Room | 4`8" x 3`3" | Main |
| 2pc Bathroom | 5`0" x 4`11" | Main |
| 3pc Ensuite bath | 4`11" x 7`1" | Upper |
| 4pc Bathroom | 8`5" x 4`11" | Upper |
| Bedroom - Primary | 11`1" x 11`6" | Upper |
| Bedroom | 9`11" x 9`4" | Upper |
| Bedroom | 9`11" x 9`3" | Upper |

