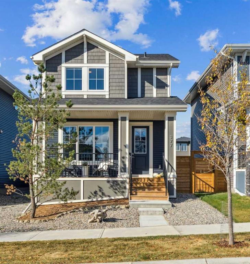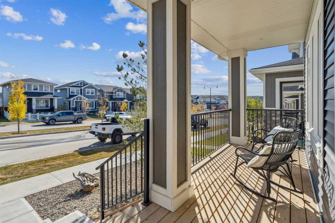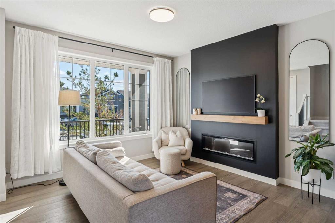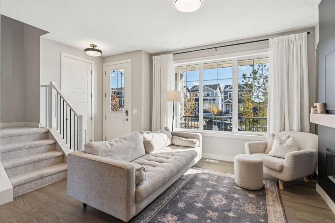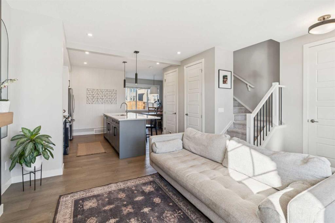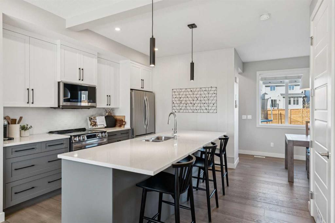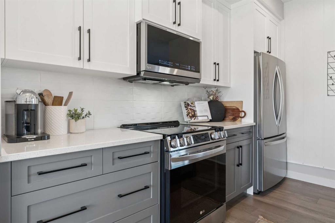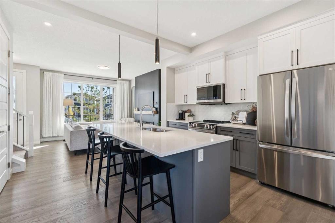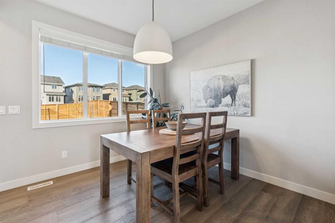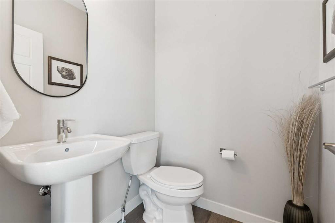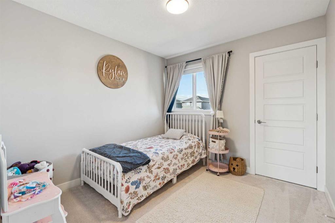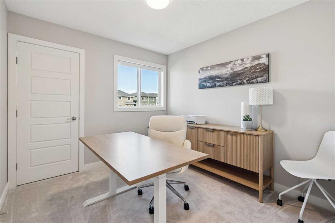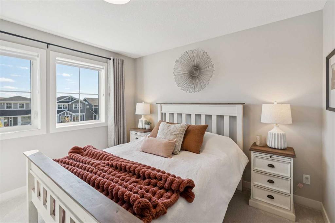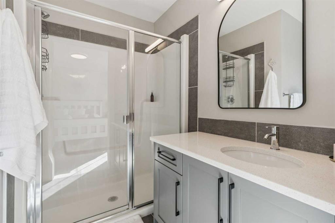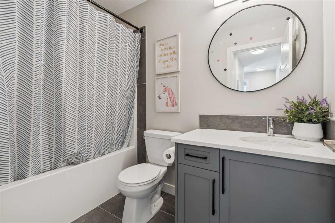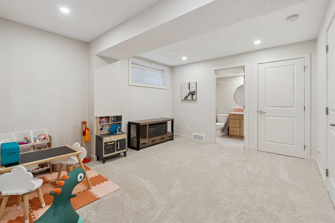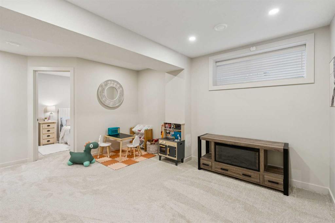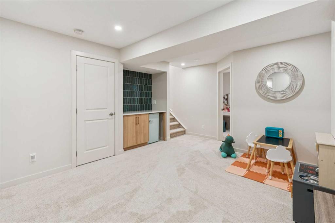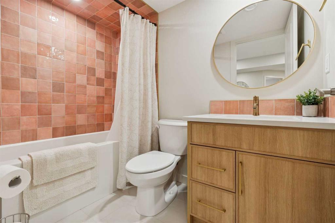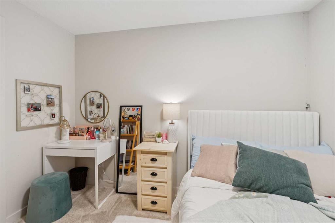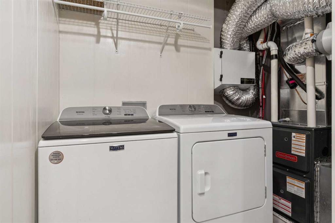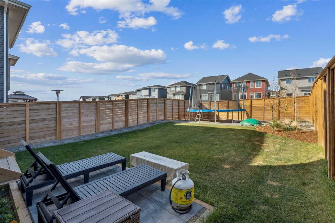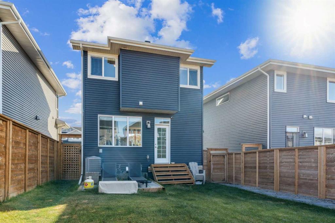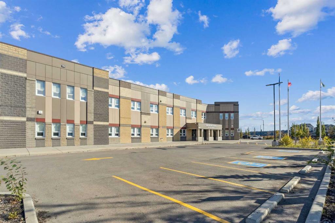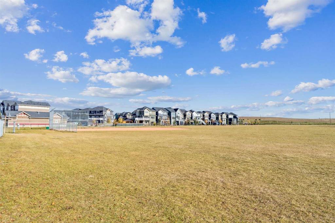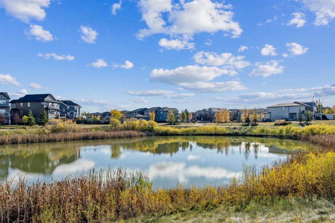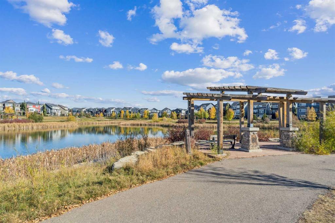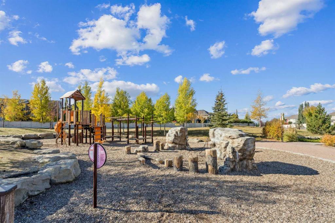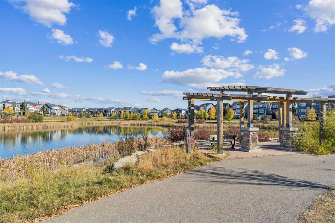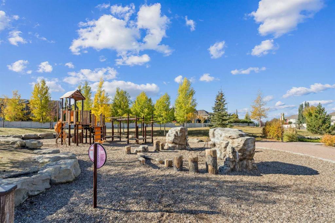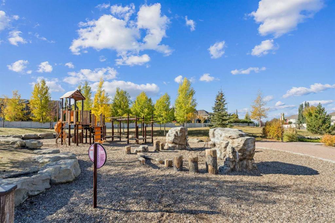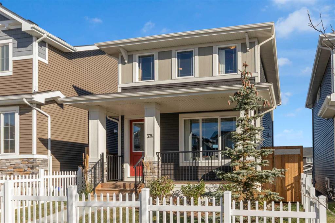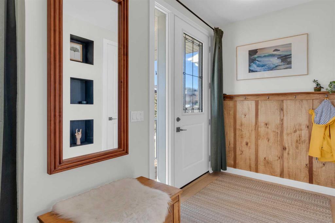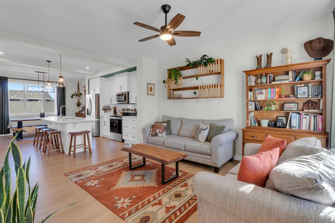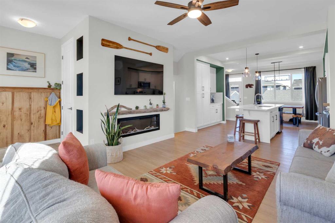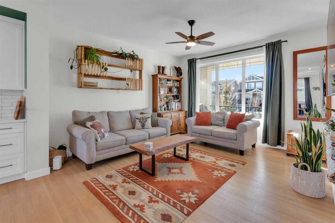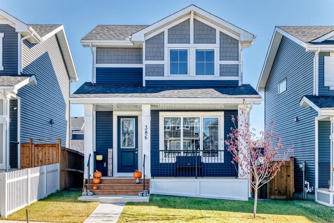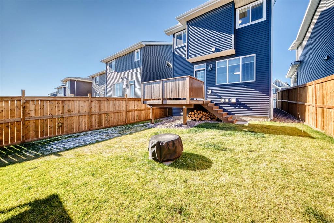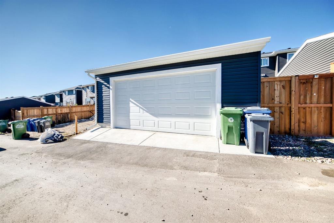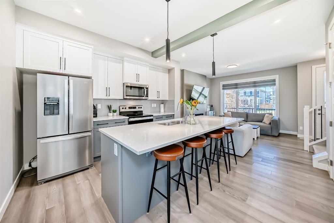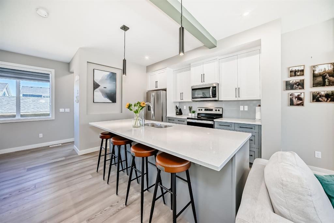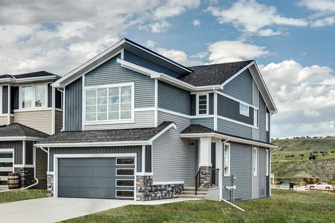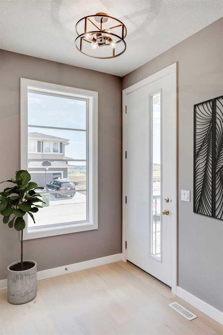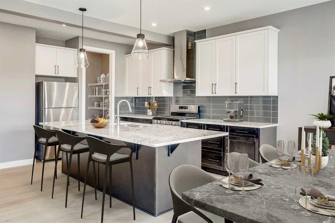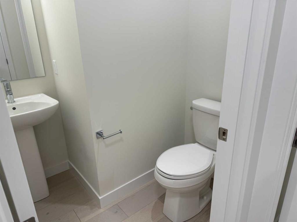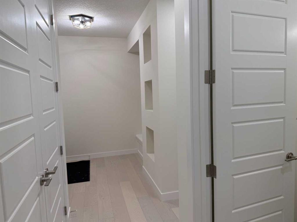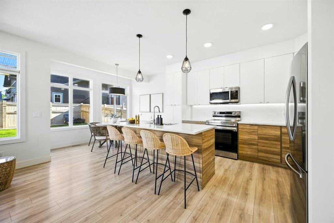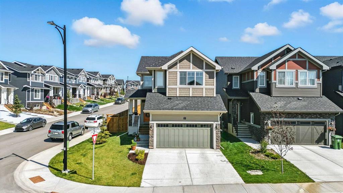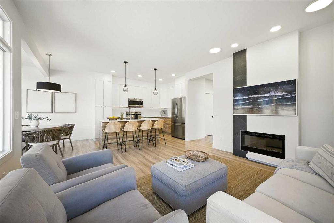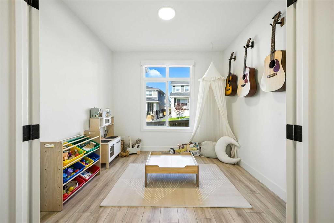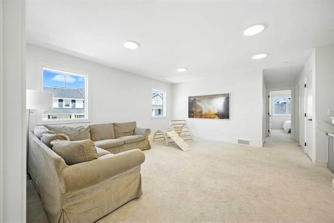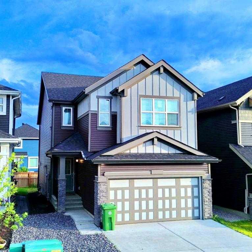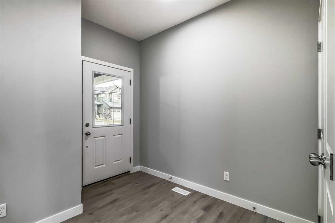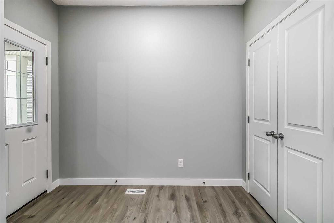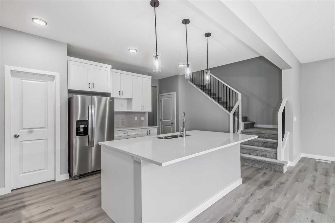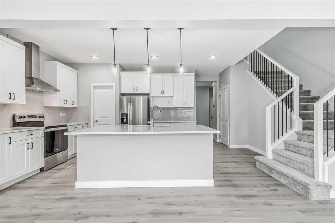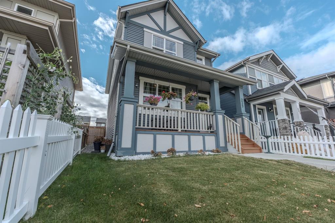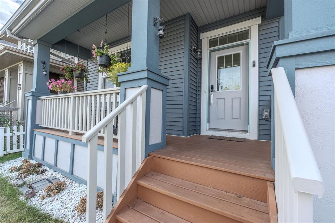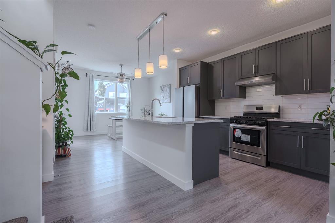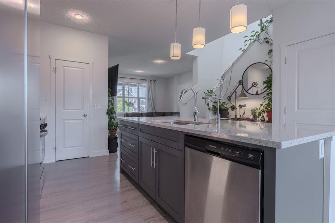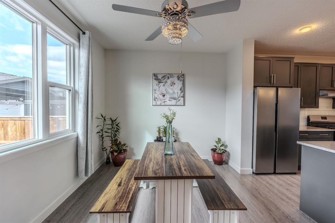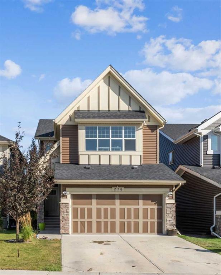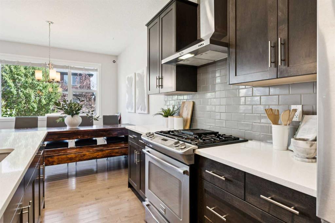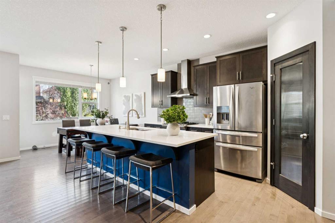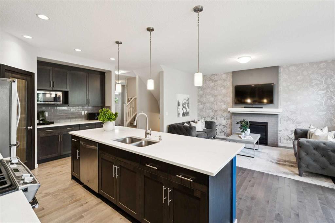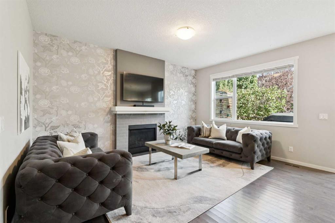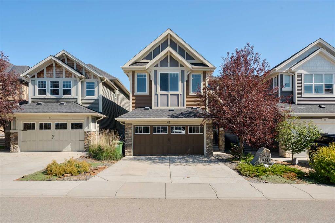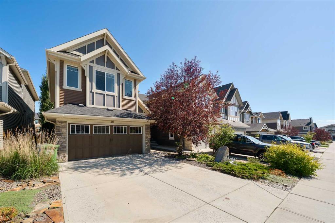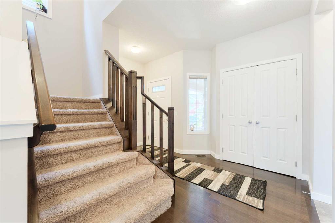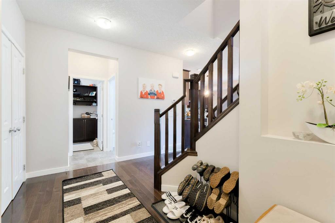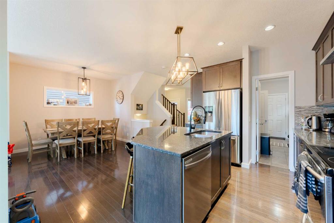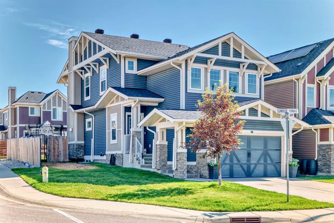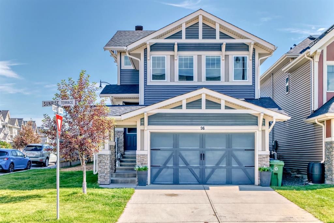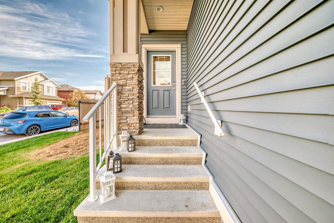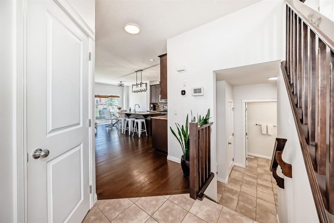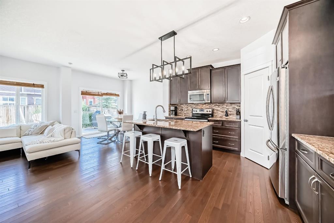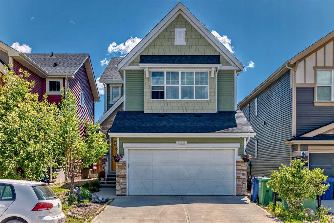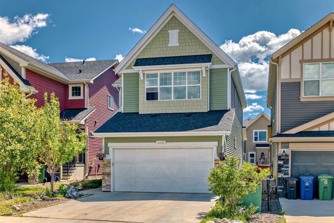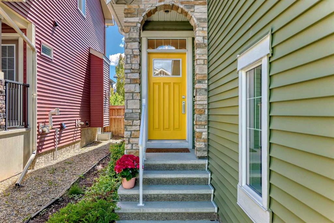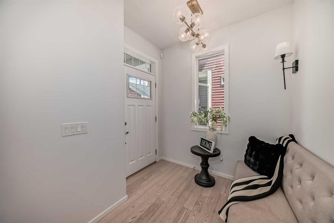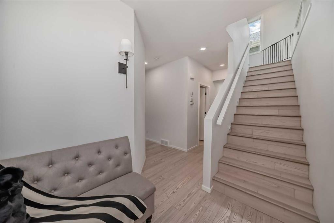377 Sundown Road
Cochrane T4C2A6
MLS® Number: A2263669
$ 579,000
4
BEDROOMS
3 + 1
BATHROOMS
1,221
SQUARE FEET
2022
YEAR BUILT
Welcome to this beautifully upgraded detached home in desirable Sunset Ridge, offering 1741 sq. ft. of developed living space. Located just steps from the local school and the future community centre, this property is ideal for families looking to settle into one of Cochrane’s most vibrant communities. The charming east-facing front porch invites you to your new favourite coffee spot. The large, west-facing backyard enjoys plenty of afternoon sun, with neighbours set back for added privacy, and a paved back lane. A two-car parking pad is tucked neatly inside the fenced yard, offering a prime opportunity to create a custom garage, workshop, or studio tailored to your needs. Mountain views await from the site of your future deck. The professionally installed stone patio and upgraded fencing elevate the outdoor space beyond standard builder finishes, creating a polished and private retreat for relaxing or entertaining. A dedicated dog run is perfect for pet owners and even has a private side entrance. Inside this meticulously cared for home, you’ll find a bright, airy layout with stylish upgrades throughout, including a modern electric fireplace in the main living area. The upstairs features comfortable bedrooms with blackout blinds and a spacious primary suite complete with a walk-in closet. The professionally designed and finished basement adds a fourth bedroom with its own walk-in closet, ideal for guests, teens, or extended family. A dry bar in the rec room anchors the space, with designer tile adding a fun feature wall. Ample storage is located throughout the home, and, on the exterior you can access a large storage space beneath the front porch. Additional comforts include central A/C, water softener, and a HEPA air filtration system, ensuring year-round comfort and peace of mind. The kitchen appliances are upgraded, and include a Bosch dishwasher. This home offers exceptional value and is move-in ready! Book your showing today!
| COMMUNITY | Sunset Ridge |
| PROPERTY TYPE | Detached |
| BUILDING TYPE | House |
| STYLE | 2 Storey |
| YEAR BUILT | 2022 |
| SQUARE FOOTAGE | 1,221 |
| BEDROOMS | 4 |
| BATHROOMS | 4.00 |
| BASEMENT | Full |
| AMENITIES | |
| APPLIANCES | Bar Fridge, Central Air Conditioner, Dishwasher, Microwave, Oven, Refrigerator, Washer/Dryer, Water Softener, Window Coverings |
| COOLING | Central Air |
| FIREPLACE | Electric |
| FLOORING | Carpet, Ceramic Tile, Hardwood |
| HEATING | Forced Air |
| LAUNDRY | In Basement |
| LOT FEATURES | Back Lane, Dog Run Fenced In, Low Maintenance Landscape |
| PARKING | Off Street |
| RESTRICTIONS | None Known |
| ROOF | Asphalt Shingle |
| TITLE | Fee Simple |
| BROKER | eXp Realty |
| ROOMS | DIMENSIONS (m) | LEVEL |
|---|---|---|
| Game Room | 14`0" x 16`2" | Basement |
| Bedroom | 10`8" x 8`6" | Basement |
| Furnace/Utility Room | 9`5" x 8`9" | Basement |
| 4pc Bathroom | 7`10" x 4`11" | Basement |
| Living Room | 12`11" x 12`6" | Main |
| Kitchen | 12`11" x 11`9" | Main |
| Dining Room | 9`10" x 9`10" | Main |
| 2pc Bathroom | 4`11" x 4`11" | Main |
| 3pc Ensuite bath | 7`1" x 7`6" | Second |
| Bedroom - Primary | 11`5" x 15`3" | Second |
| 4pc Bathroom | 4`11" x 8`5" | Second |
| Bedroom | 9`5" x 9`10" | Second |
| Bedroom | 9`2" x 9`11" | Second |

