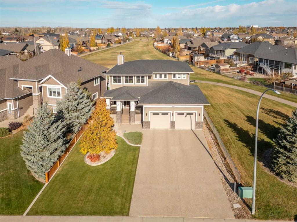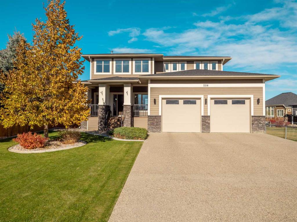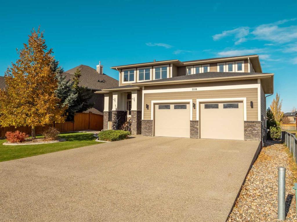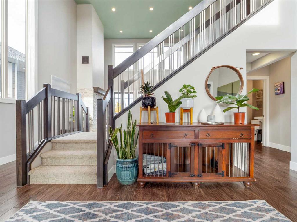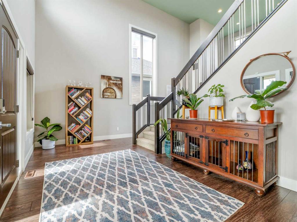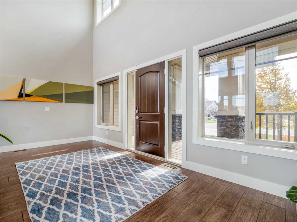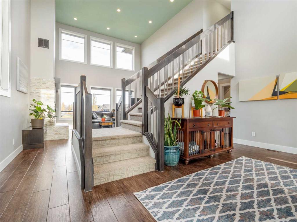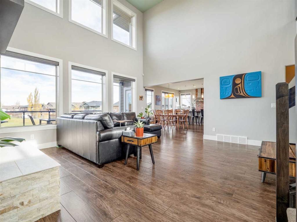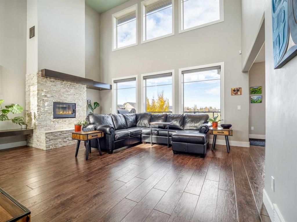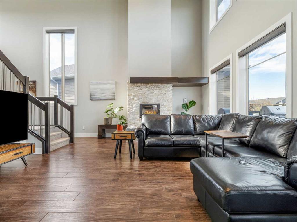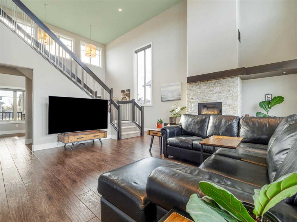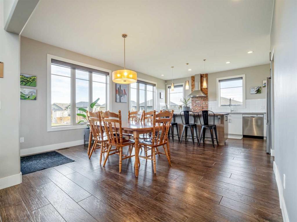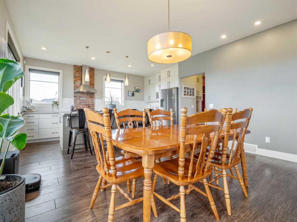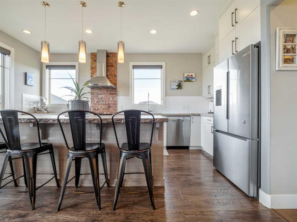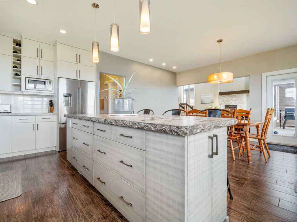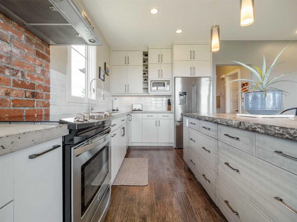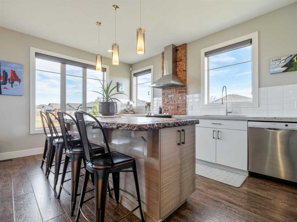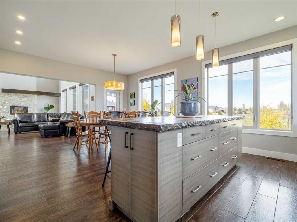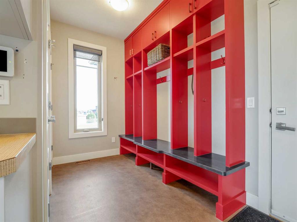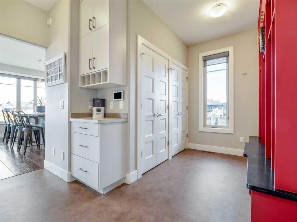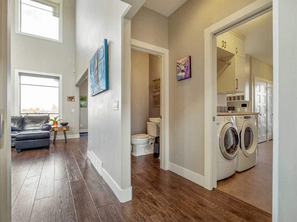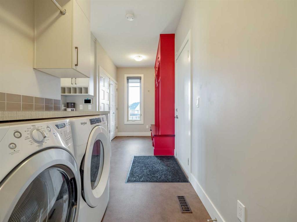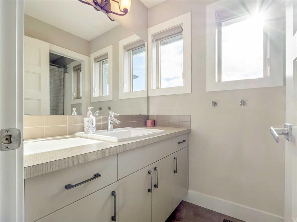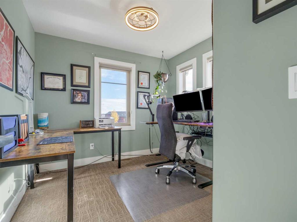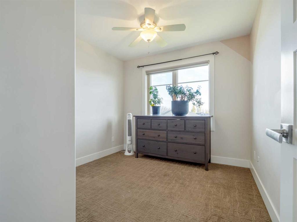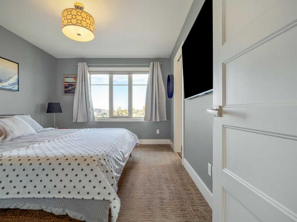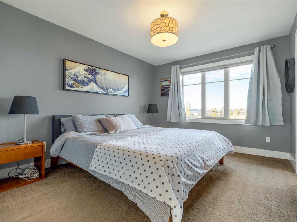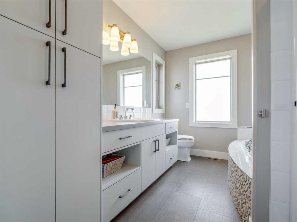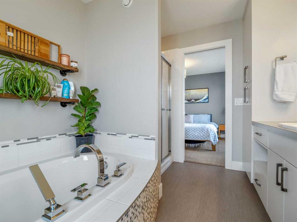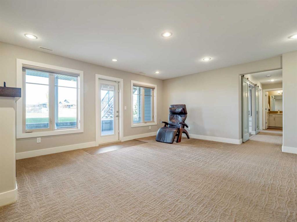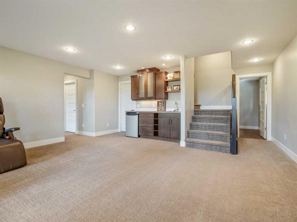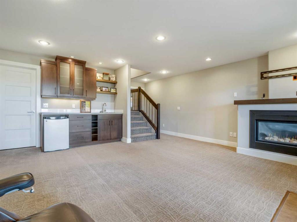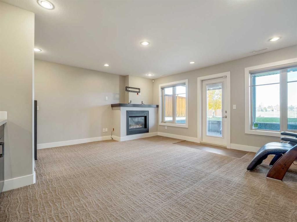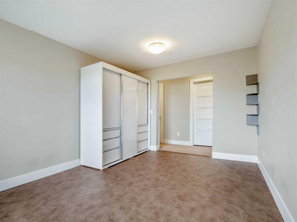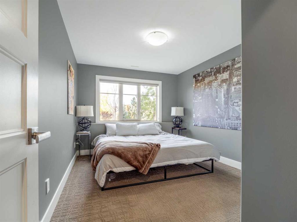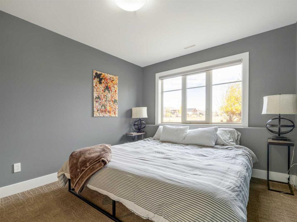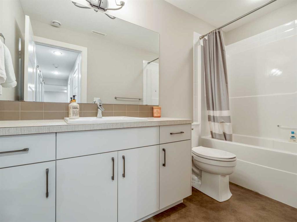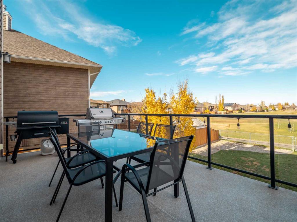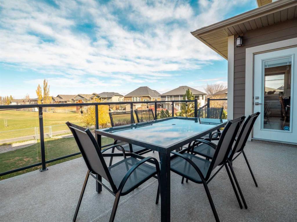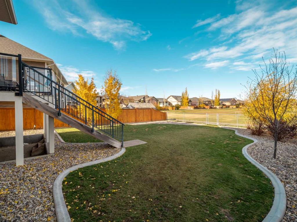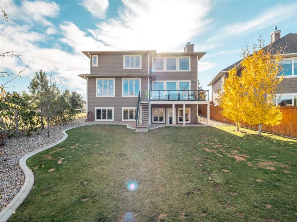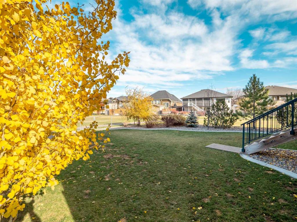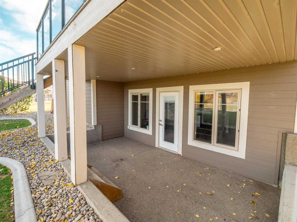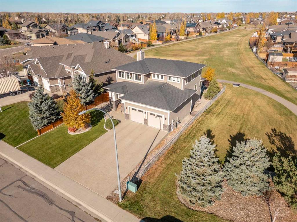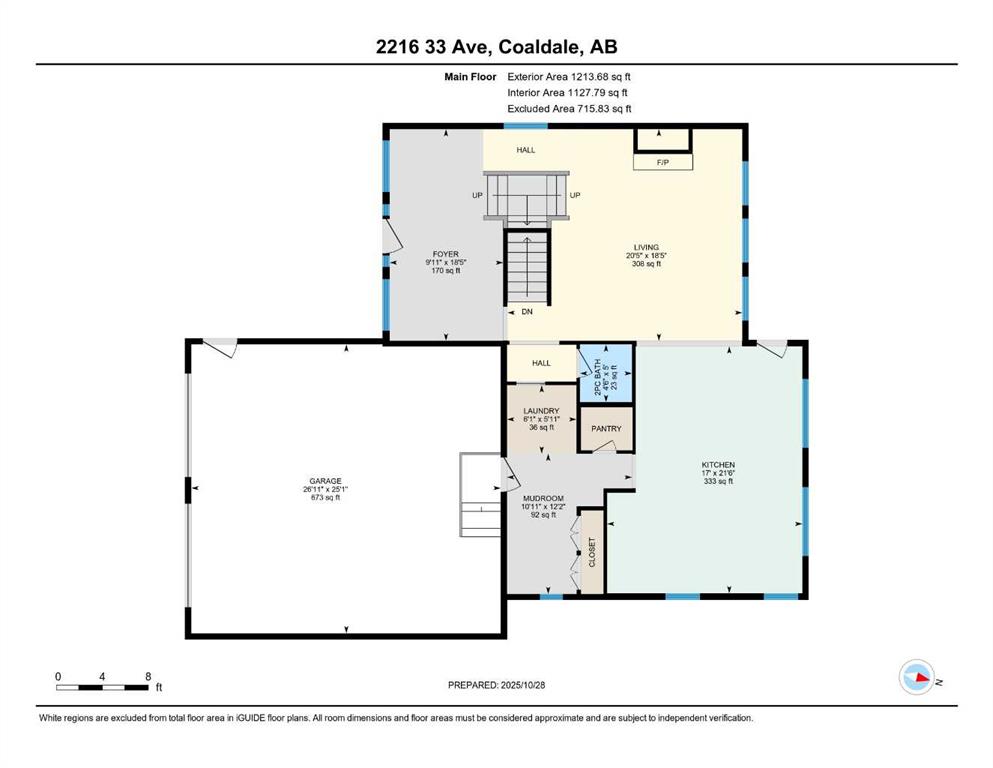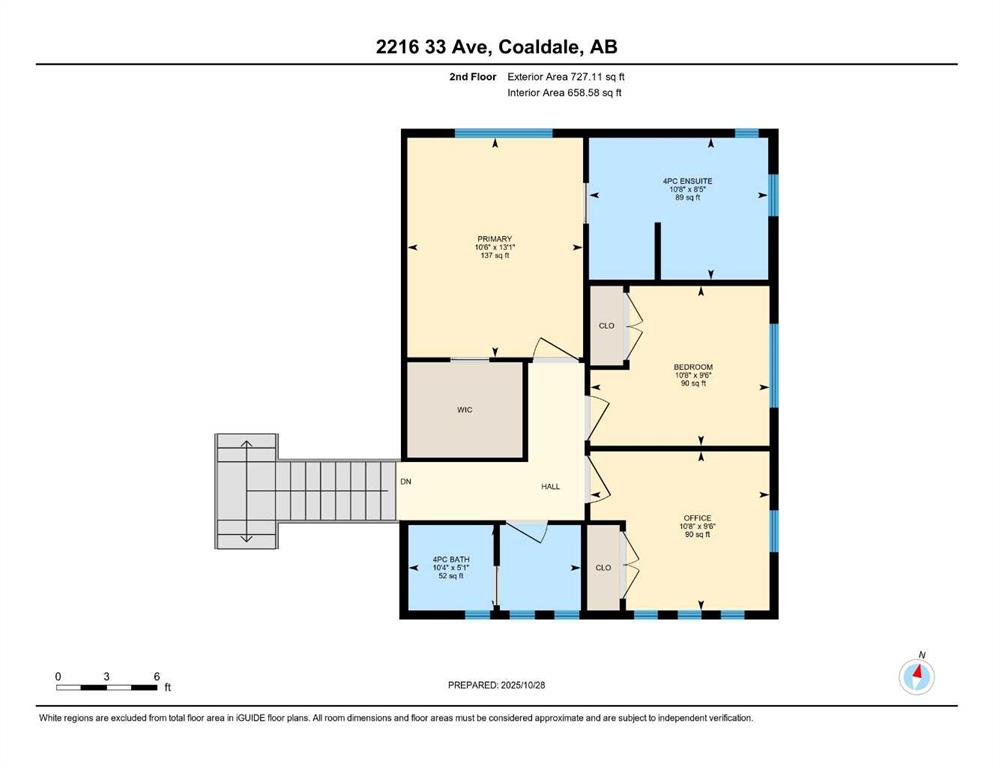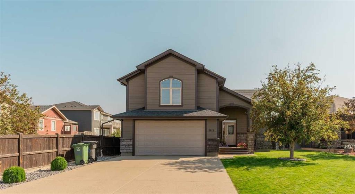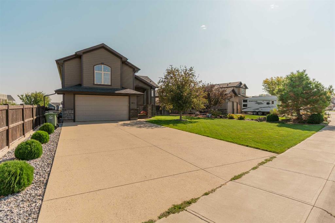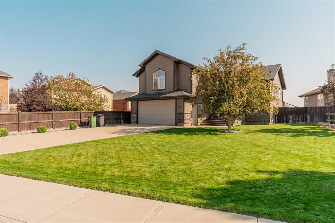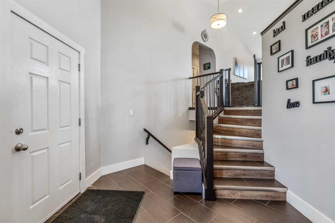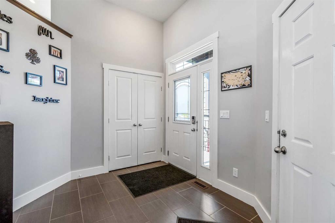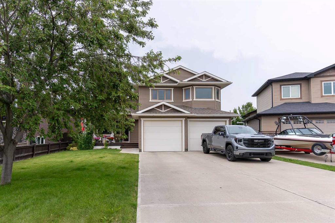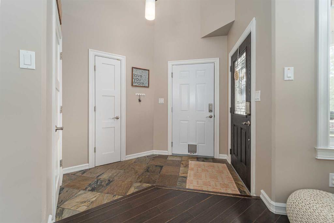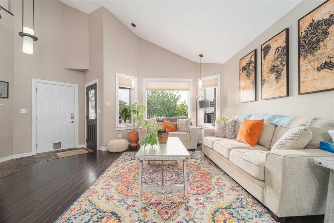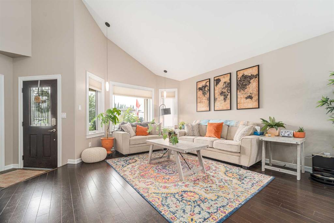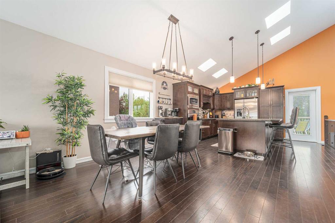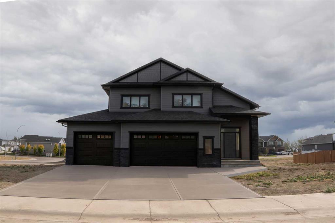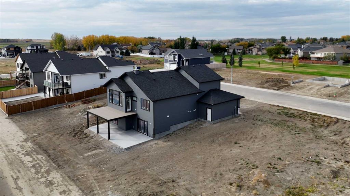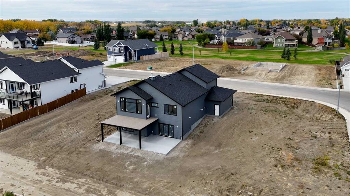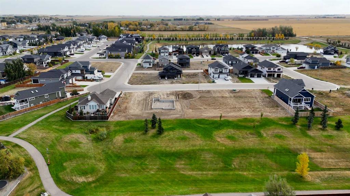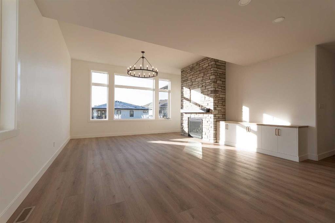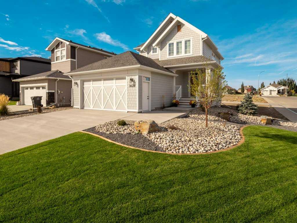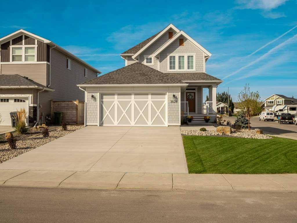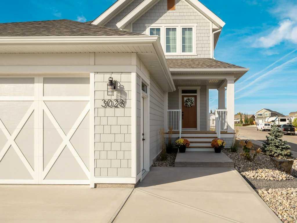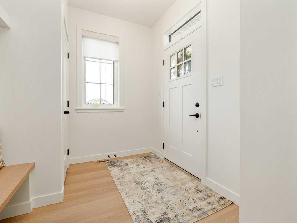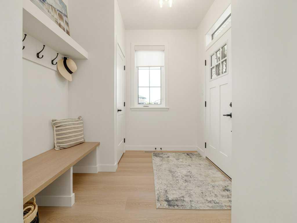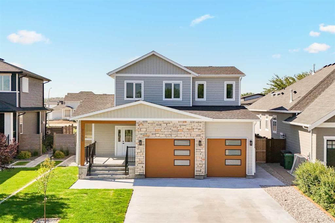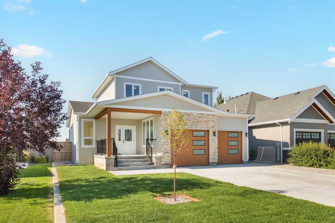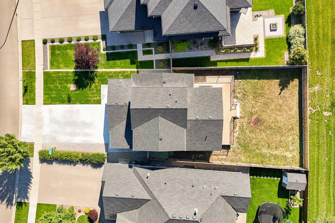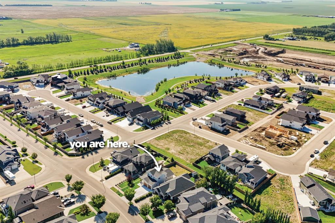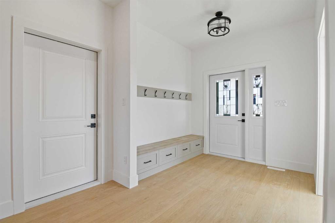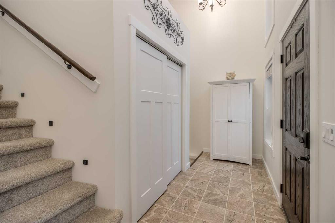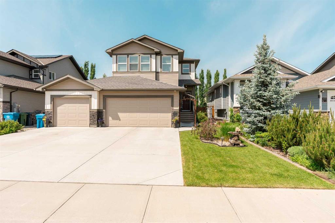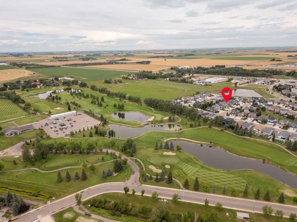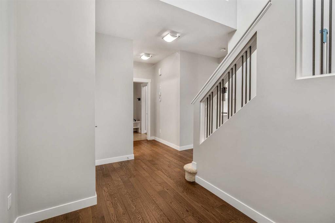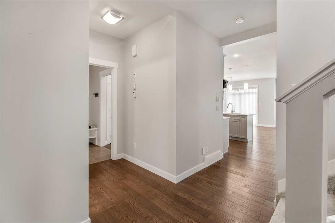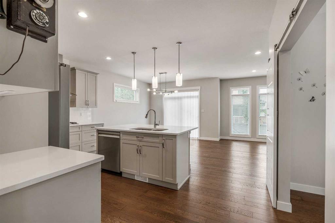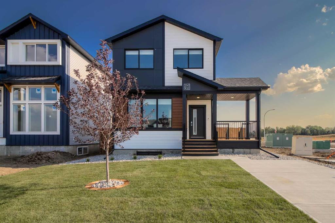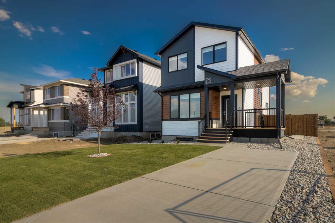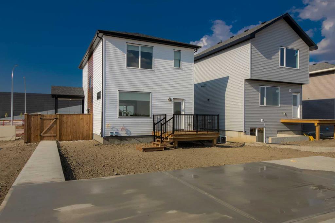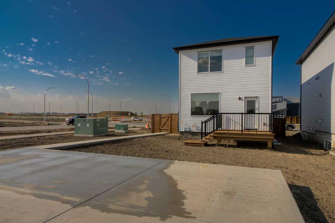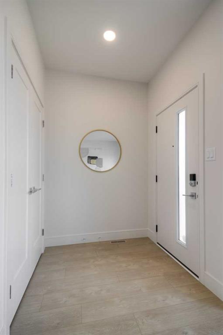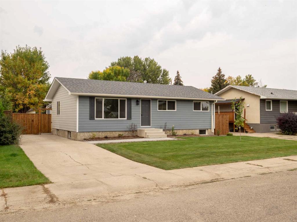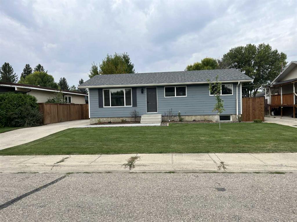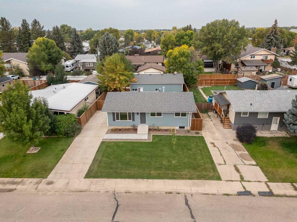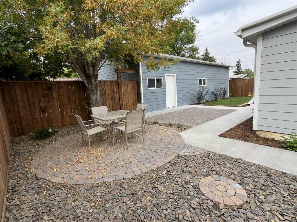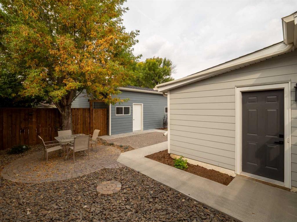2216 33 Avenue
Coaldale T1M 0B6
MLS® Number: A2267422
$ 710,000
5
BEDROOMS
3 + 1
BATHROOMS
1,786
SQUARE FEET
2012
YEAR BUILT
If you are looking for a home that gives you a WOW factor the minute you walk in the door, look no further. Upon entering this gorgeous home you will notice the grand central staircase as well as the towering 22 foot ceilings and the huge windows that reach to the top of the ceiling. This amazing home backs a greenspace as well as it has a greenspace to the one side so you only have one set of neighbors on the west side. You will appreciate the huge deck overlooking the back yard and large greenspace, as well as the walk out basement this home offers. On the main floor you have a beautiful white stone wood burning fireplace, as well as a modern and sleek kitchen with concrete countertops and stainless steel appliances and the fridge was just purchased within the past year. As you enter from the oversized 26 x 25 garage perfect for even the largest trucks, you will find hanging lockers for all the kids boots and jackets as well as main floor laundry and a generous closest and panty. Upstairs via the grand central staircase you will find 3 bedrooms a full 4 piece bath and a lovely ensuite bath off the master bedroom. Downstairs you will find an additional three bedrooms, a family room with a gas burning fireplace and walk out basement that previously had a hot tub so the wiring is all still in place if you wish to bring your own. You will also find a storage room and another full 4 Pc bath perfect for the teenagers downstairs. If you are looking for room to park your RV the front driveway is so large you could fit the RV to one side and still have room to park multiple cars. Other great features of this home are the underground sprinklers, new concrete curbing around the trees and shrubs, Central air, wet bar downstairs, and all appliances including the washer and dryer are included. Don't delay homes like this don't come up to often!
| COMMUNITY | |
| PROPERTY TYPE | Detached |
| BUILDING TYPE | House |
| STYLE | 2 Storey |
| YEAR BUILT | 2012 |
| SQUARE FOOTAGE | 1,786 |
| BEDROOMS | 5 |
| BATHROOMS | 4.00 |
| BASEMENT | Full |
| AMENITIES | |
| APPLIANCES | Central Air Conditioner, Dishwasher, Dryer, Electric Stove, Garage Control(s), Range Hood, Refrigerator, Washer, Window Coverings |
| COOLING | Central Air |
| FIREPLACE | Family Room, Gas, Living Room, Wood Burning |
| FLOORING | Carpet, Laminate, Vinyl |
| HEATING | Forced Air, Natural Gas |
| LAUNDRY | Main Level |
| LOT FEATURES | Back Yard, Backs on to Park/Green Space, Front Yard, Landscaped, Lawn, No Neighbours Behind |
| PARKING | Concrete Driveway, Double Garage Attached, Off Street |
| RESTRICTIONS | None Known |
| ROOF | Asphalt Shingle |
| TITLE | Fee Simple |
| BROKER | Lethbridge Real Estate.com |
| ROOMS | DIMENSIONS (m) | LEVEL |
|---|---|---|
| 4pc Bathroom | 5`0" x 10`9" | Basement |
| Bedroom | 9`11" x 13`8" | Basement |
| Bedroom | 15`0" x 9`6" | Basement |
| Bedroom | 10`6" x 13`8" | Basement |
| Game Room | 18`0" x 20`9" | Basement |
| Storage | 9`0" x 7`3" | Basement |
| Furnace/Utility Room | 7`0" x 7`0" | Basement |
| 2pc Bathroom | 5`0" x 4`6" | Main |
| Foyer | 18`5" x 9`11" | Main |
| Kitchen | 21`6" x 17`0" | Main |
| Laundry | 5`11" x 6`1" | Main |
| Living Room | 18`5" x 20`5" | Main |
| Mud Room | 12`2" x 10`11" | Main |
| 4pc Bathroom | 10`4" x 5`1" | Second |
| 4pc Ensuite bath | 10`8" x 8`5" | Second |
| Bedroom | 10`8" x 9`6" | Second |
| Office | 10`8" x 9`6" | Second |
| Bedroom - Primary | 10`6" x 13`1" | Second |

