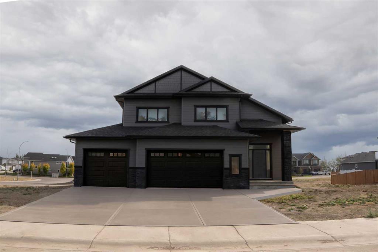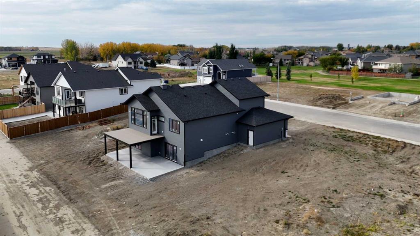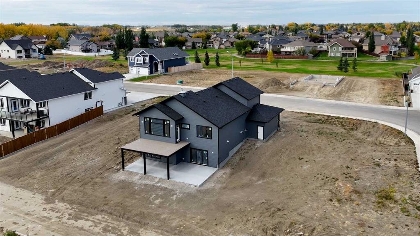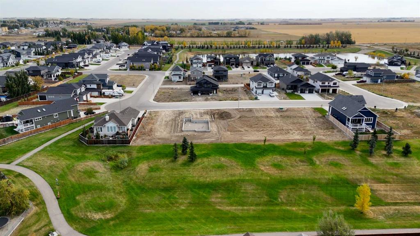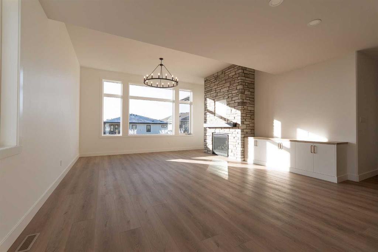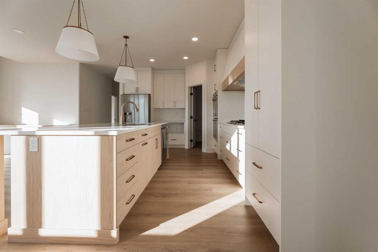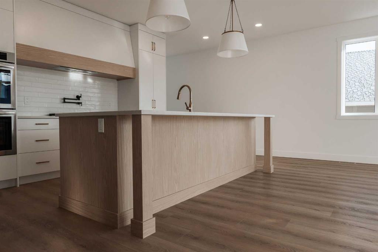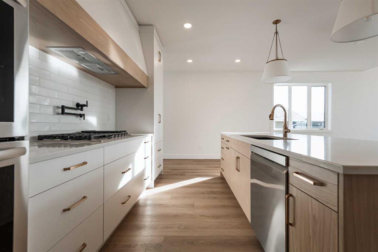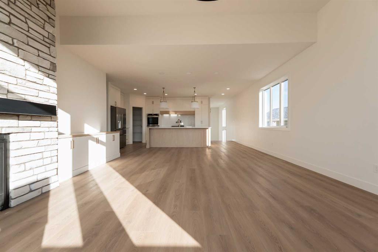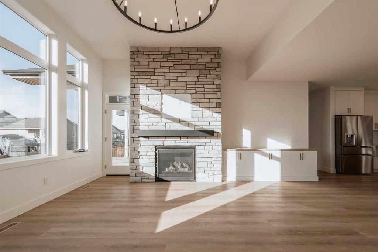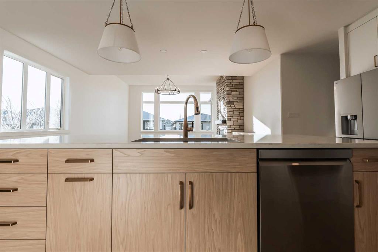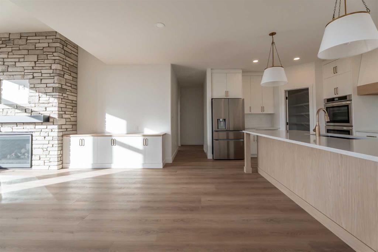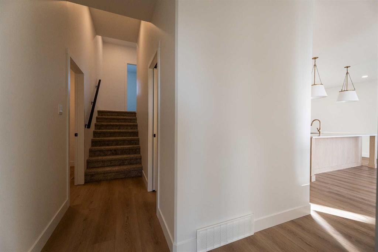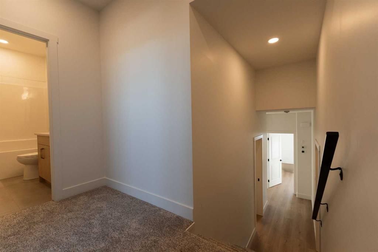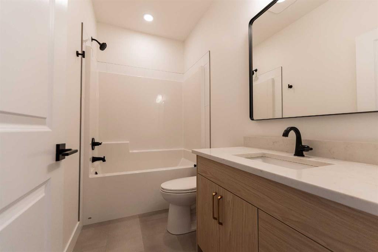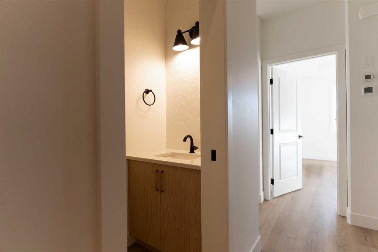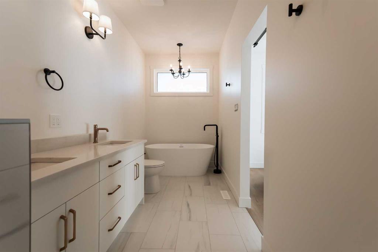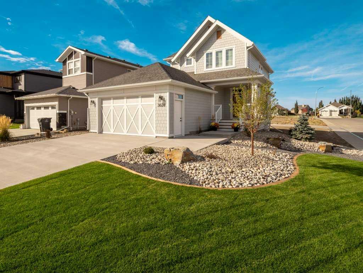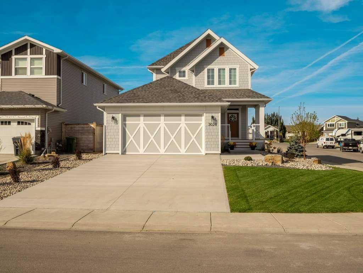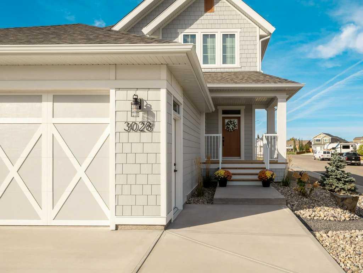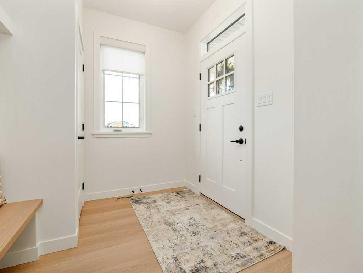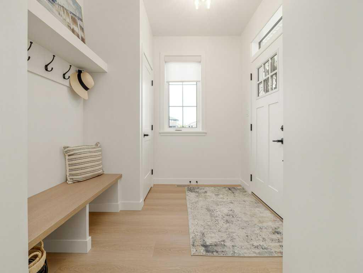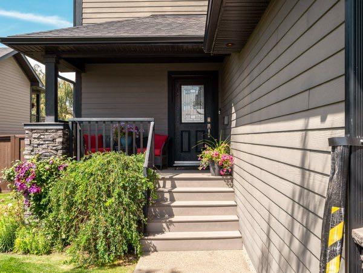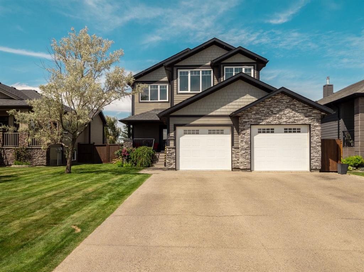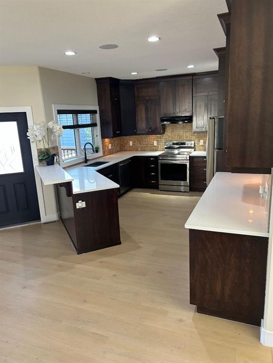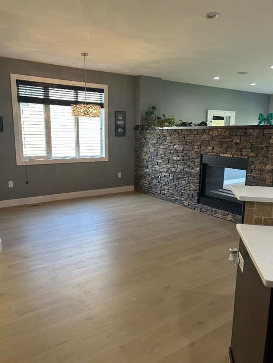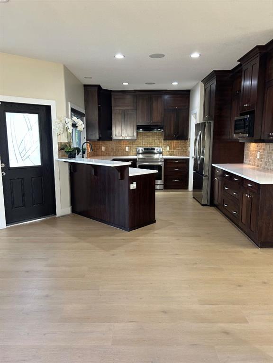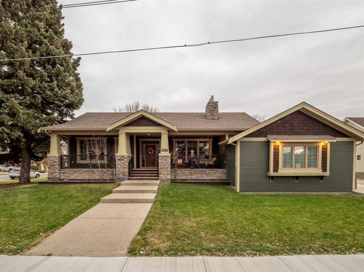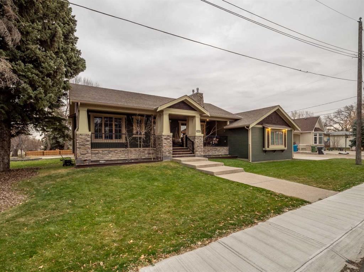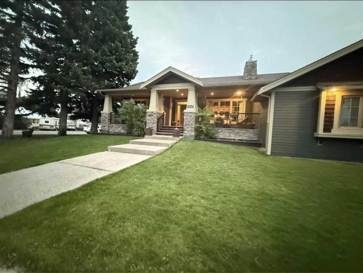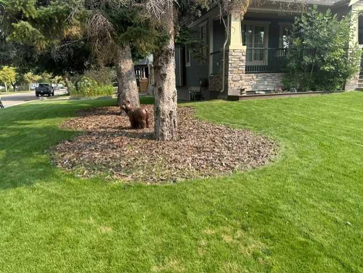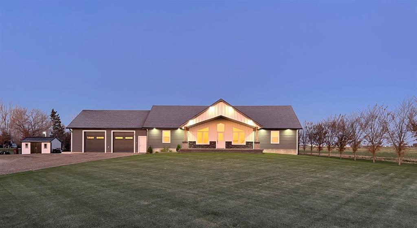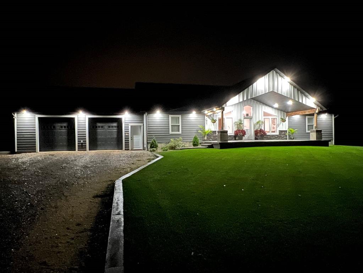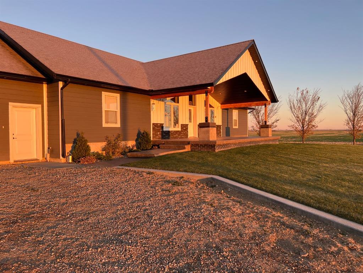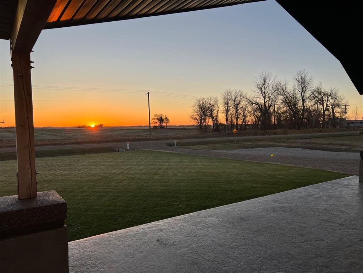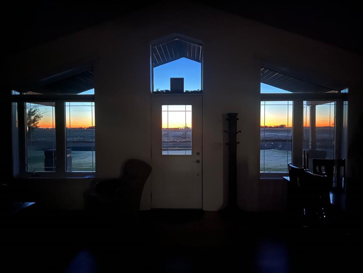2160 21A Street
Coaldale T1M 0G1
MLS® Number: A2262045
$ 849,000
5
BEDROOMS
3 + 1
BATHROOMS
2,048
SQUARE FEET
2025
YEAR BUILT
With over 2,000 sq. ft. of thoughtfully designed living space, this modern home offers five spacious bedrooms, 3.5 bathrooms, and a triple car garage. Step into a grand, welcoming foyer that leads to an expansive open-concept main floor—perfect for both entertaining and everyday living. Please note that the exterior images are architectural renderings and not photos of the actual property. Interior photos are from a previous build and are shown for reference only. Finishes, features, and layout may vary. The main level features a stylish kitchen, generous dining area, and a cozy living room with a fireplace and large windows that flood the space with natural light. The private primary suite includes a 3-piece ensuite, a large walk-in closet, and direct access to the laundry room for ultimate convenience. A 2-piece powder room completes the main floor. Upstairs, two additional bedrooms and a 4-piece bathroom offer a private, comfortable space for family or guests. The fully finished basement adds even more versatility with a spacious rec room, two more bedrooms, a 4-piece bath, and a utility room with plenty of storage. The Interior photos are not current as this property is still under construction.
| COMMUNITY | |
| PROPERTY TYPE | Detached |
| BUILDING TYPE | House |
| STYLE | Modified Bi-Level |
| YEAR BUILT | 2025 |
| SQUARE FOOTAGE | 2,048 |
| BEDROOMS | 5 |
| BATHROOMS | 4.00 |
| BASEMENT | Full |
| AMENITIES | |
| APPLIANCES | Central Air Conditioner, Dishwasher, Garage Control(s), Range Hood, Refrigerator, Tankless Water Heater |
| COOLING | Central Air |
| FIREPLACE | Family Room, Gas, Living Room |
| FLOORING | Carpet, Ceramic Tile, Vinyl |
| HEATING | Fireplace(s), Forced Air, Natural Gas |
| LAUNDRY | Main Level |
| LOT FEATURES | Back Lane |
| PARKING | Concrete Driveway, Triple Garage Attached |
| RESTRICTIONS | None Known |
| ROOF | Asphalt |
| TITLE | Fee Simple |
| BROKER | Onyx Realty Ltd. |
| ROOMS | DIMENSIONS (m) | LEVEL |
|---|---|---|
| 4pc Bathroom | Basement | |
| Bedroom | 12`5" x 10`11" | Basement |
| Bedroom | 12`4" x 12`0" | Basement |
| Game Room | 17`4" x 33`8" | Basement |
| Furnace/Utility Room | 17`11" x 6`1" | Basement |
| 2pc Bathroom | Main | |
| 3pc Ensuite bath | Main | |
| Kitchen | 21`10" x 12`7" | Main |
| Laundry | 7`1" x 8`2" | Main |
| Living Room | 19`6" x 23`2" | Main |
| Bedroom - Primary | 12`4" x 14`3" | Main |
| Walk-In Closet | 7`5" x 7`7" | Main |
| Foyer | 10`0" x 12`3" | Main |
| 4pc Bathroom | Second | |
| Bedroom | 12`7" x 10`3" | Second |
| Bedroom | 13`8" x 11`0" | Second |

