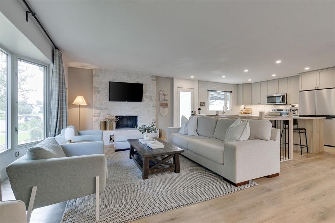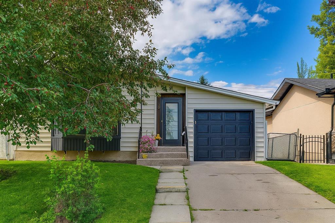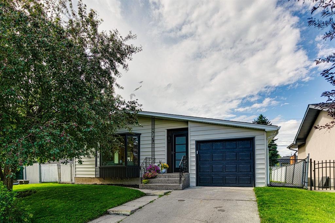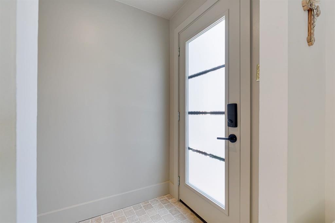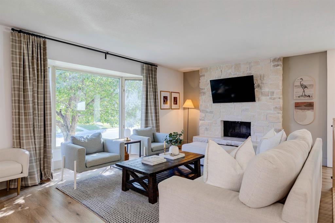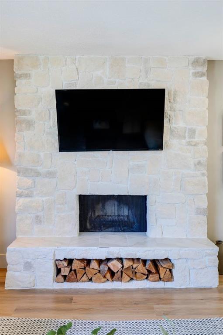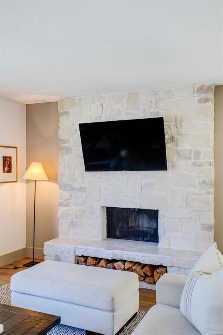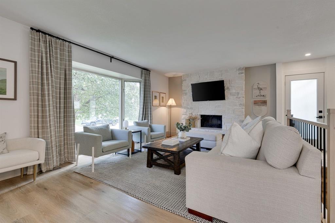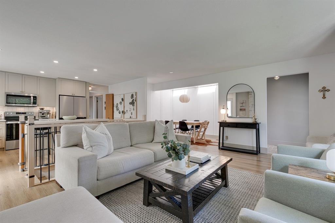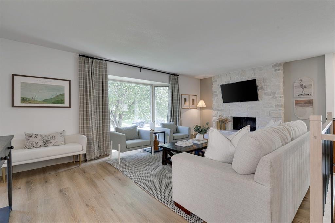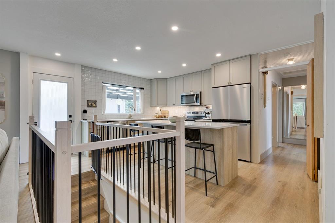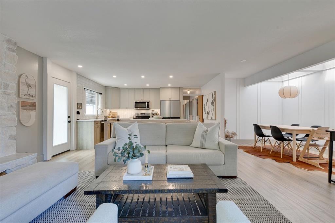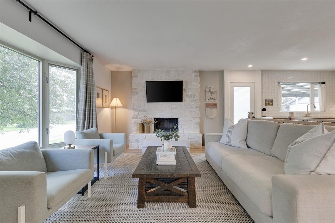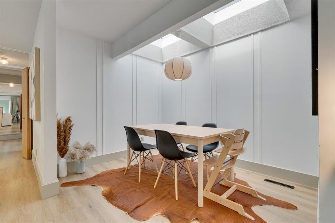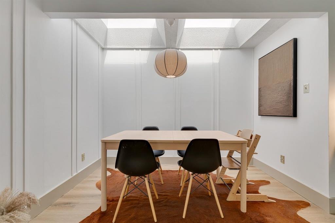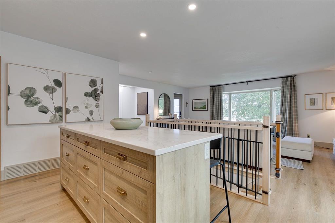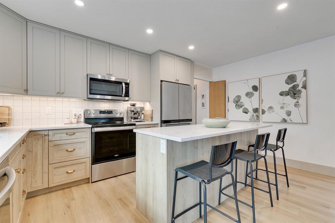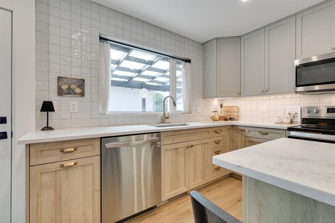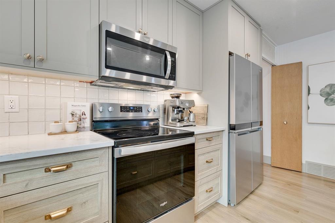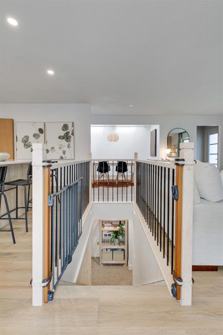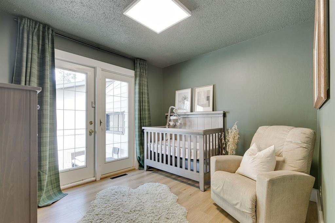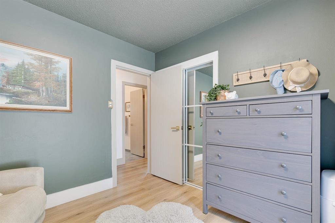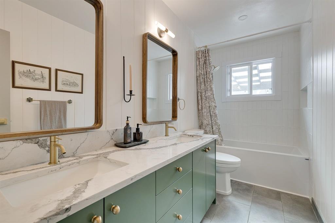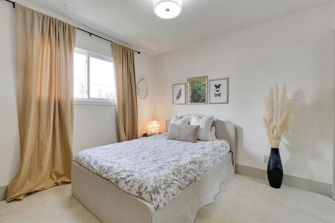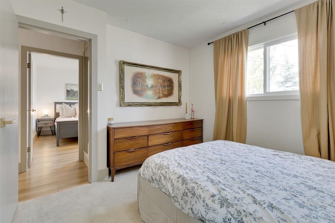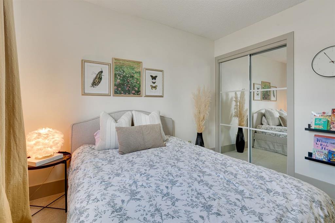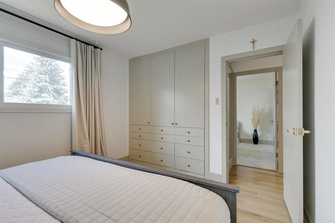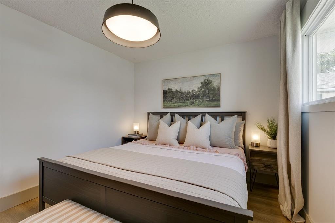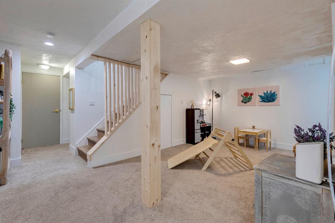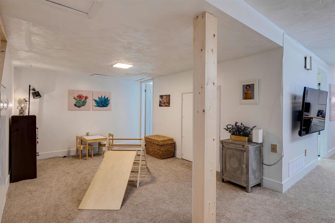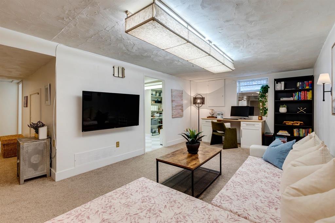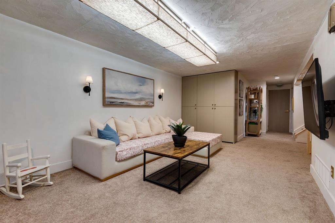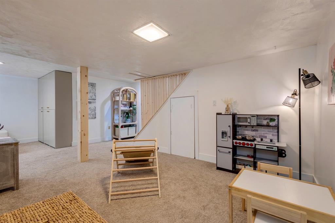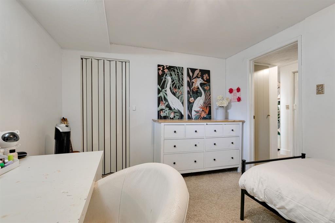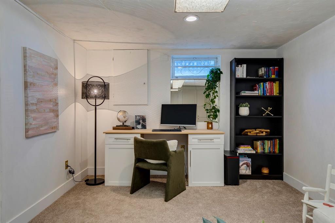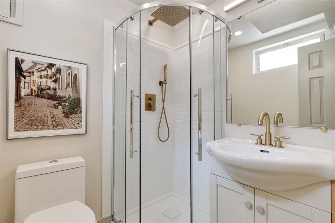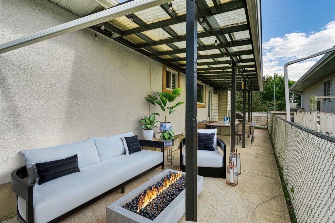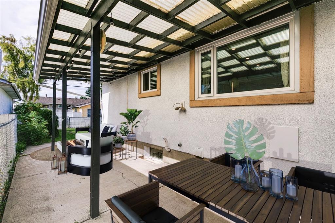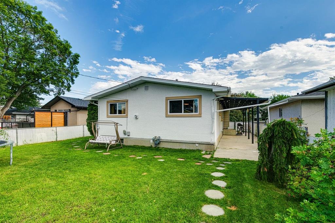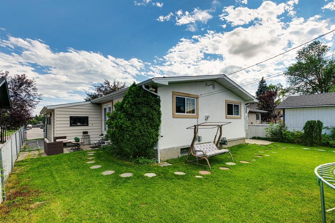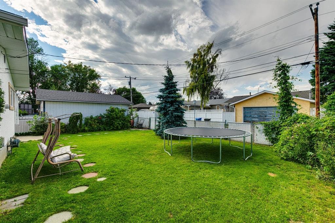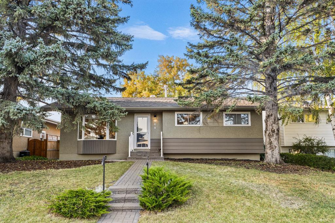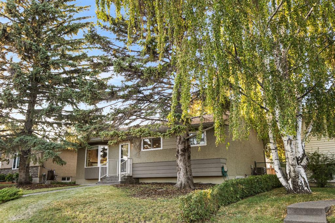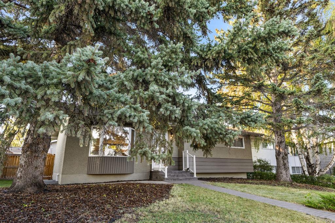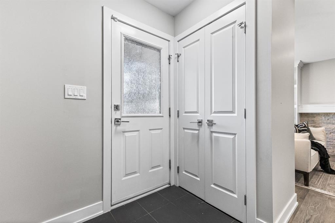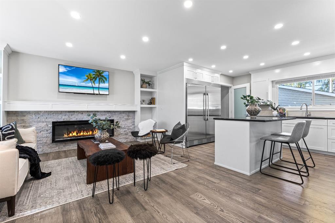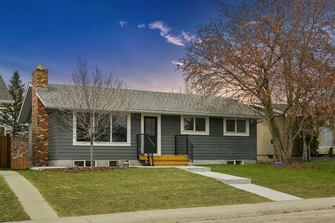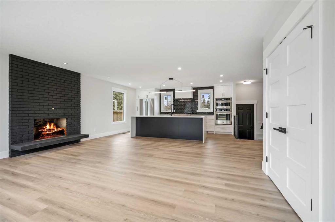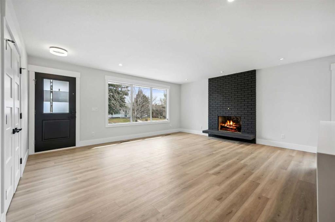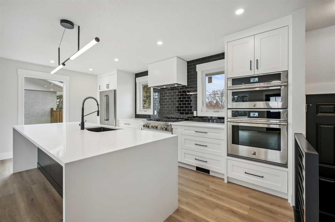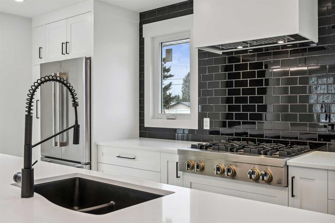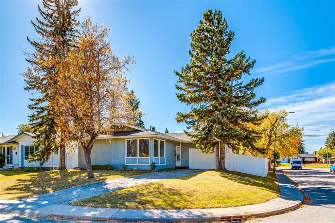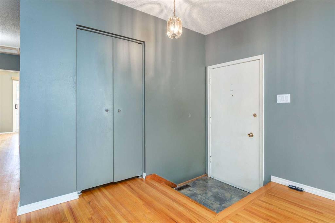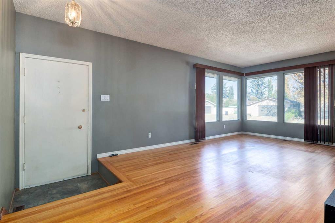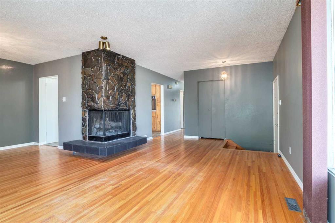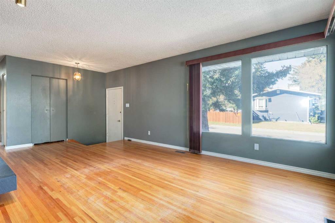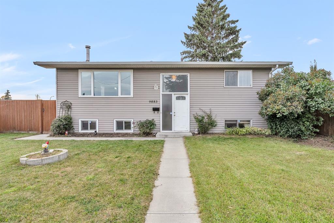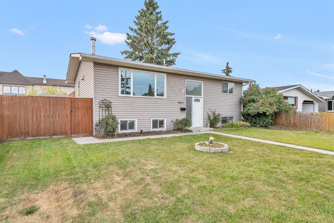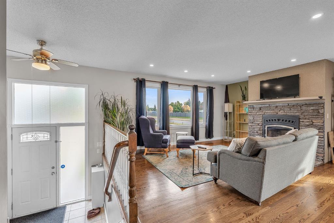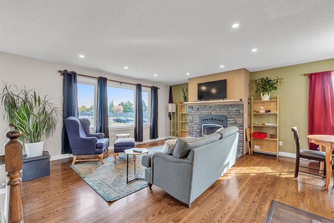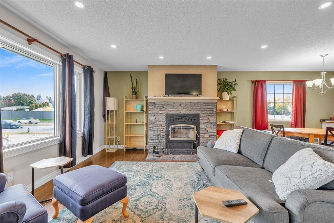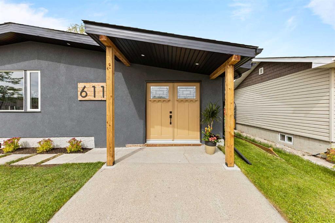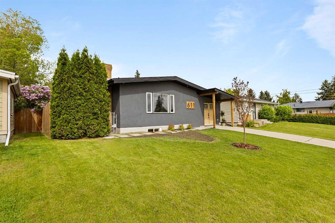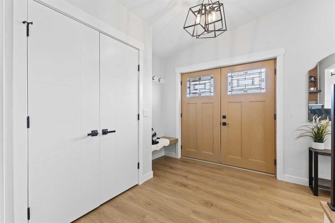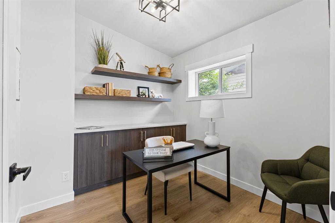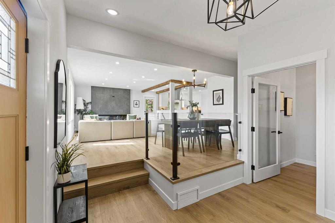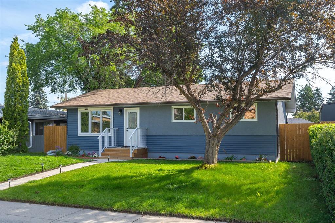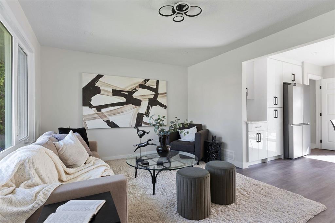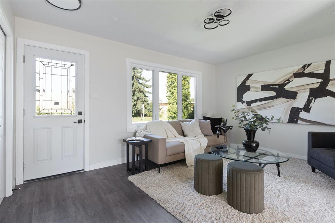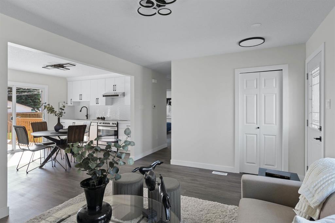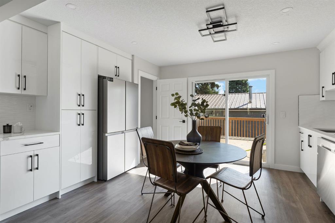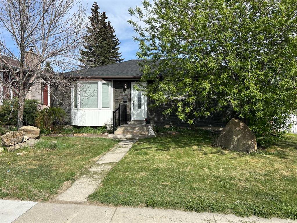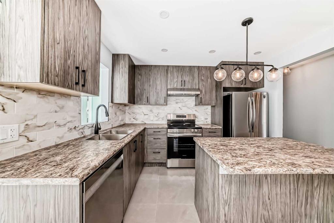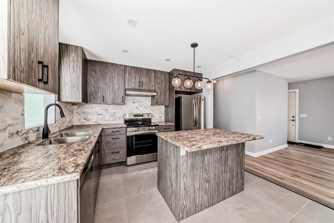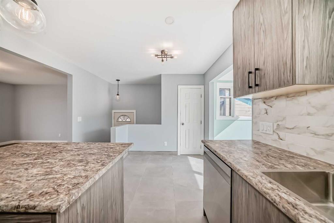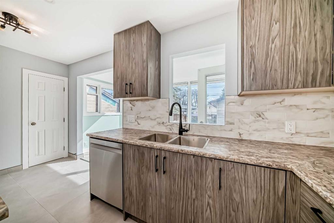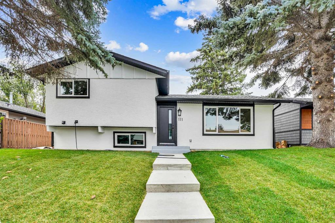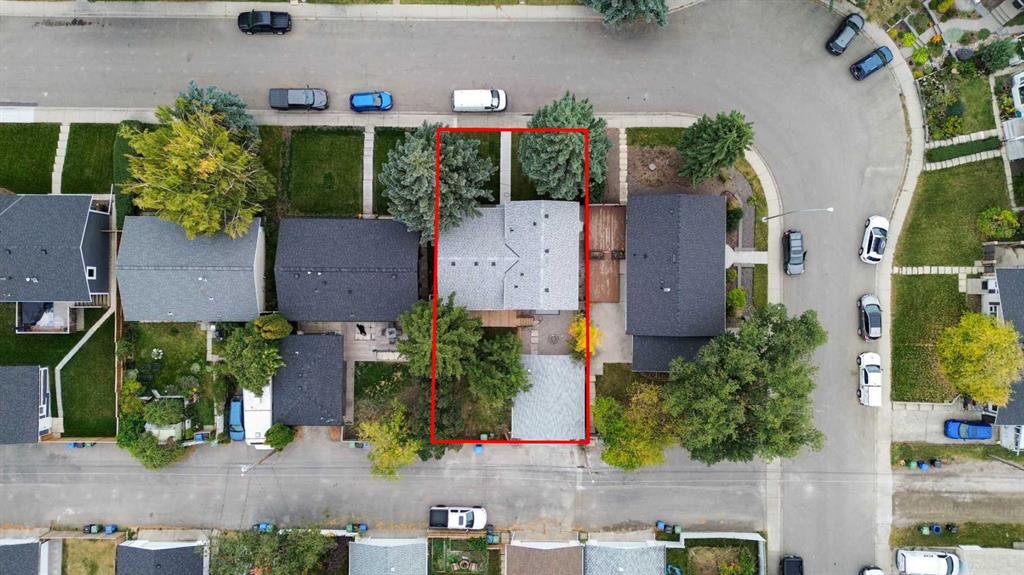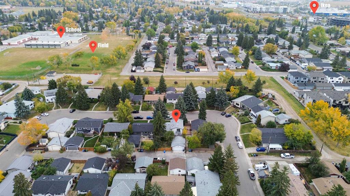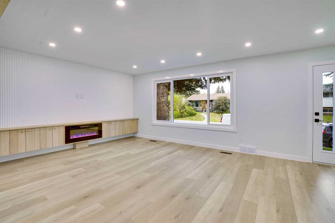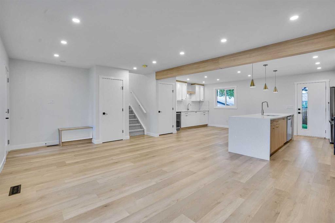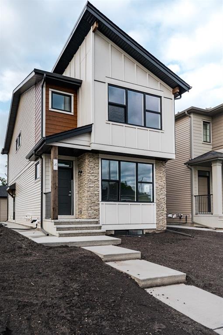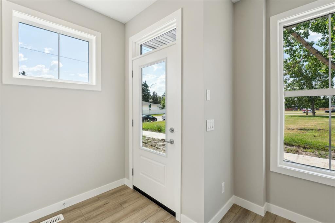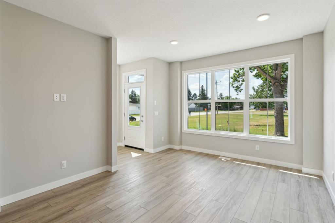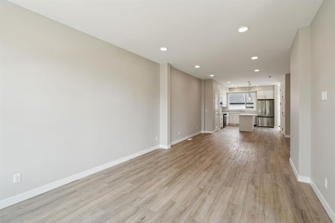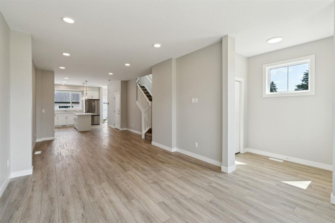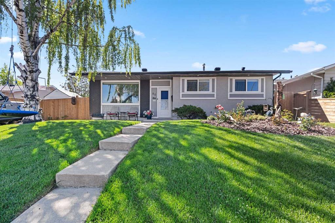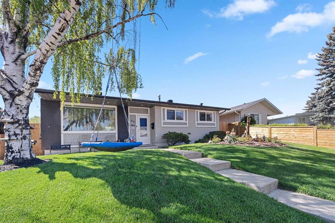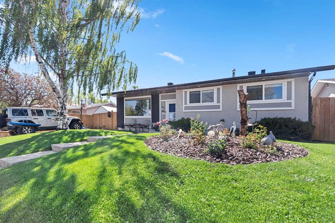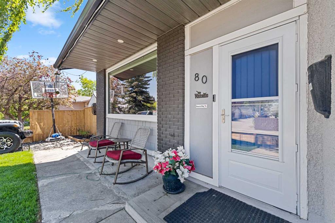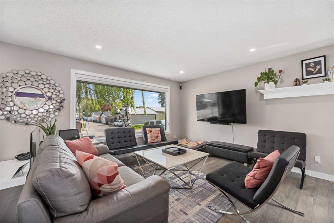840 Archwood Road SE
Calgary T2J 1C4
MLS® Number: A2261866
$ 715,000
4
BEDROOMS
2 + 0
BATHROOMS
1,101
SQUARE FEET
1963
YEAR BUILT
You won’t want to miss this Beautifully Renovated Jaeger-Built Bungalow showcasing a touch of Iconic Mid-Century Charm. The Open Floor Plan offers a spacious, airy Living Room with Bay Window and a Stunning Stone-Featured Wood-Burning Fireplace – perfect for cozy gatherings or entertaining. The elegant Formal Dining Room features a Skylight and a Modern Batten Wall Design that adds warmth and character. The Gourmet Kitchen is truly the heart of the home, complete with Quartz Countertops, Custom Cabinetry, and a Large Island designed for both cooking and connection. You’ll find Three Generously Sized Bedrooms and a Beautiful 5-Piece Spa-Inspired Bathroom with a convenient Laundry Chute. Premium Flooring flows throughout, and the Freshly Painted Exterior enhances the home’s outstanding curb appeal. The Fully Developed Basement offers a Large Recreation Room, Versatile Flex Space, a Bedroom with Walk-In Closet, and a Newly Renovated 3-Piece Bathroom—perfect for guests, teens, or extended family. There’s also a Functional Laundry Room and Ample Storage Area for added convenience. Additional highlights include a Single Attached Garage, Extended Driveway, and a Full 50-Foot Lot with Two Side Patios and a Spacious Backyard—offering plenty of room to add a Double Garage while still maintaining outdoor living space. Upgrades include: New Windows (some), New Flooring Throughout, Freshly Painted Exterior, Designer Lighting, and a Custom Kitchen with Quartz Countertops—a perfect combination of Style, Function, and Modern Comfort. ??? Be sure to check out the Video Tour!
| COMMUNITY | Acadia |
| PROPERTY TYPE | Detached |
| BUILDING TYPE | House |
| STYLE | Bungalow |
| YEAR BUILT | 1963 |
| SQUARE FOOTAGE | 1,101 |
| BEDROOMS | 4 |
| BATHROOMS | 2.00 |
| BASEMENT | Full |
| AMENITIES | |
| APPLIANCES | Dishwasher, Dryer, Electric Range, Microwave Hood Fan, Refrigerator, Washer, Window Coverings |
| COOLING | None |
| FIREPLACE | Wood Burning |
| FLOORING | Carpet, Ceramic Tile, Vinyl Plank |
| HEATING | Forced Air |
| LAUNDRY | In Basement |
| LOT FEATURES | Back Lane, Back Yard, Front Yard, Lawn, Low Maintenance Landscape, Street Lighting |
| PARKING | Driveway, Front Drive, Garage Faces Front, Single Garage Attached |
| RESTRICTIONS | None Known |
| ROOF | Asphalt Shingle |
| TITLE | Fee Simple |
| BROKER | RE/MAX Landan Real Estate |
| ROOMS | DIMENSIONS (m) | LEVEL |
|---|---|---|
| Family Room | 29`1" x 11`1" | Basement |
| Game Room | 17`9" x 9`9" | Basement |
| Bedroom | 11`7" x 9`11" | Basement |
| 3pc Bathroom | Basement | |
| 5pc Bathroom | Main | |
| Kitchen | 15`5" x 10`9" | Main |
| Dining Room | 9`11" x 8`2" | Main |
| Living Room | 19`4" x 12`6" | Main |
| Bedroom - Primary | 11`10" x 10`1" | Main |
| Bedroom | 10`5" x 9`6" | Main |
| Bedroom | 10`6" x 1`1" | Main |

