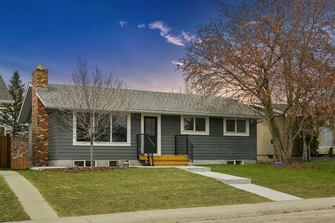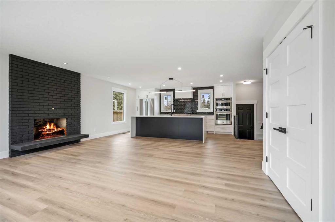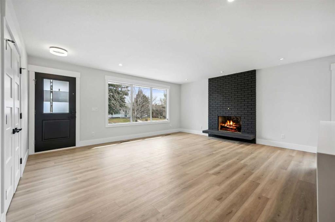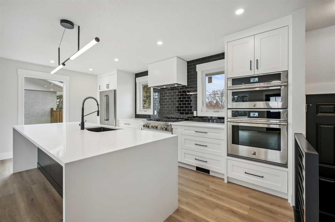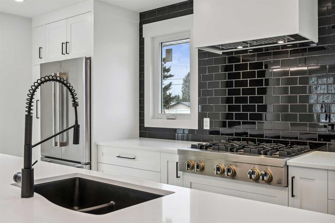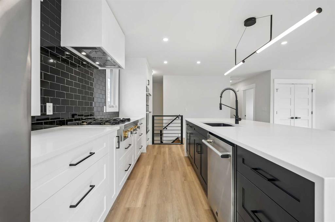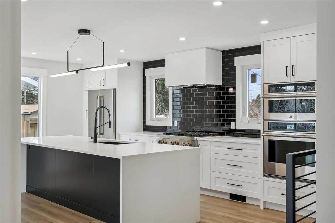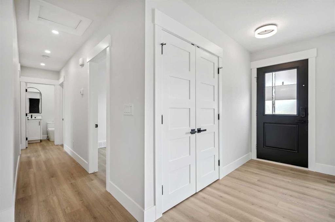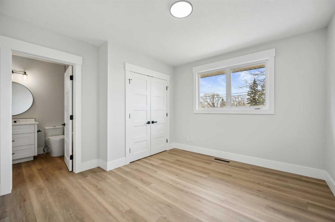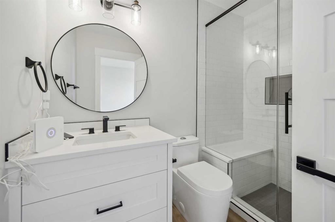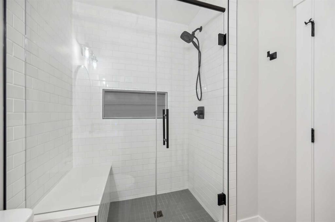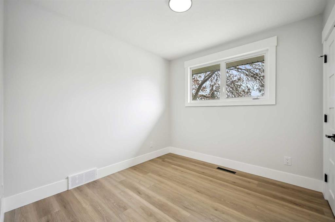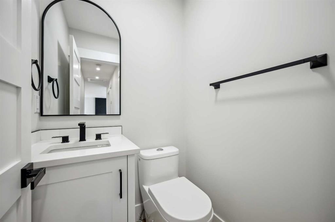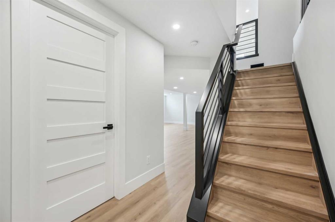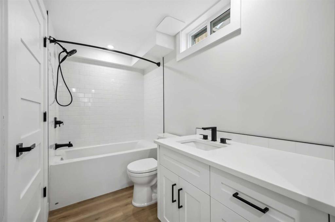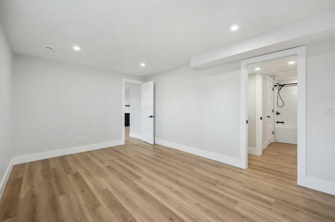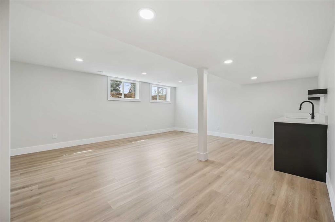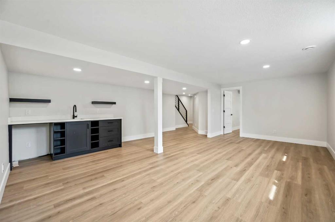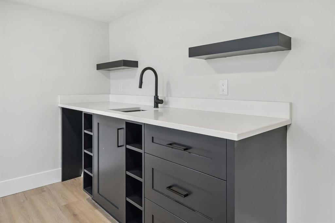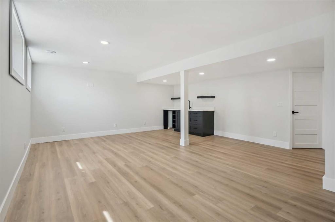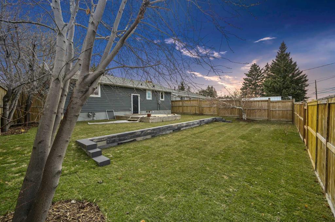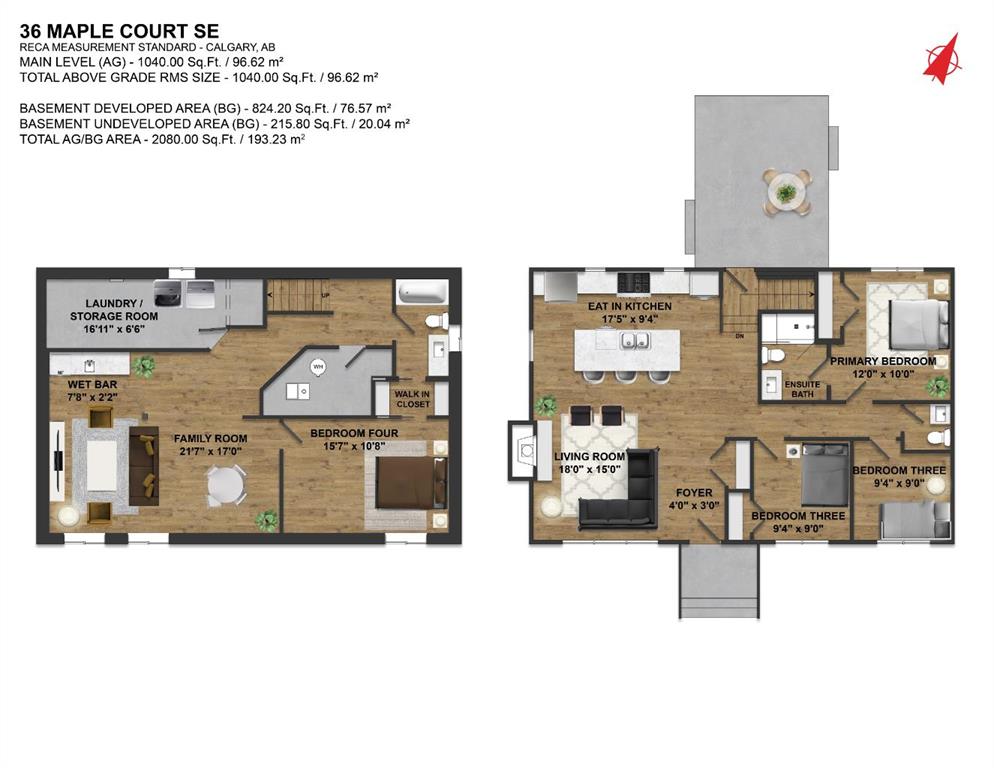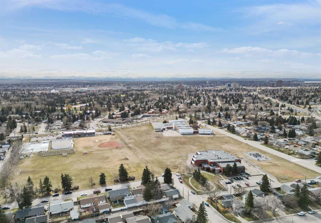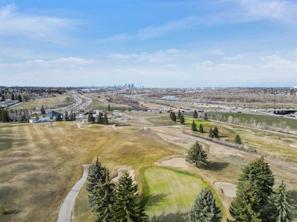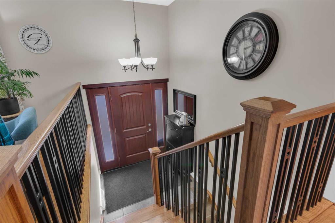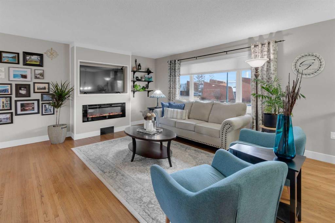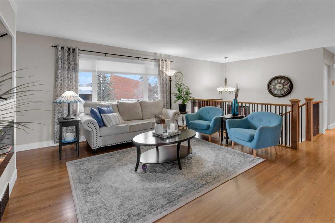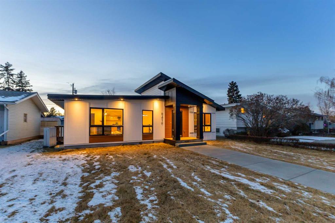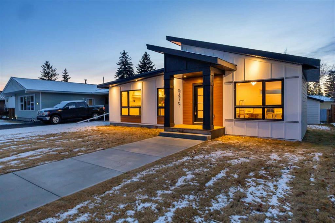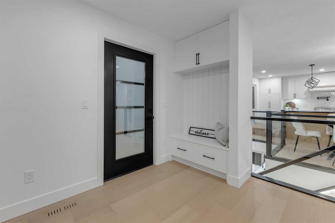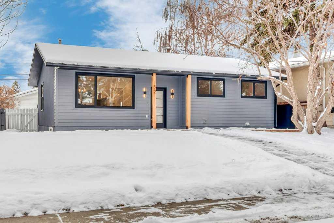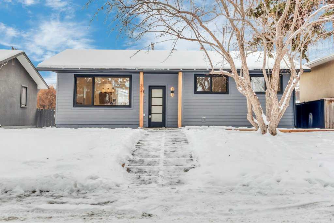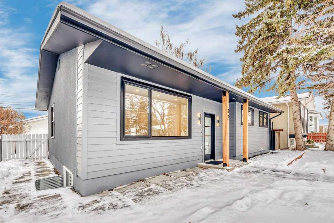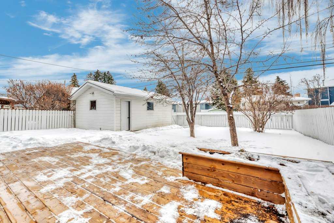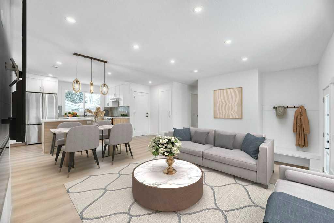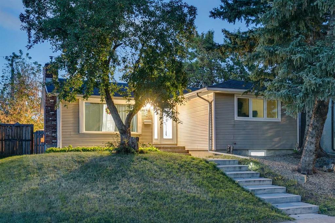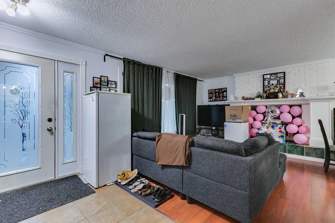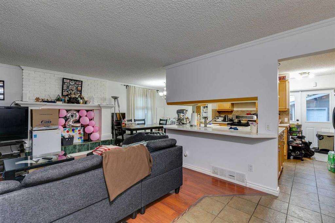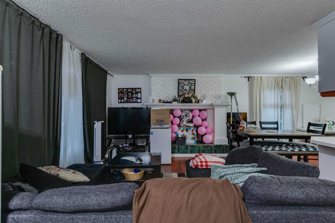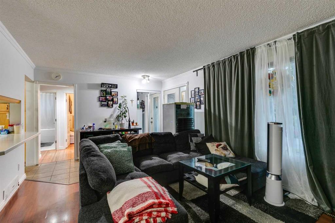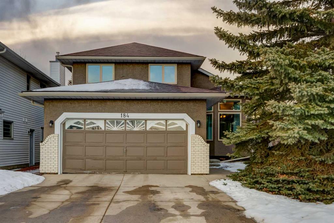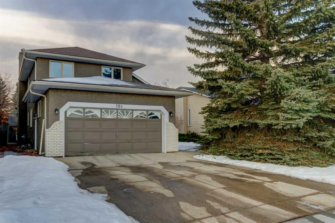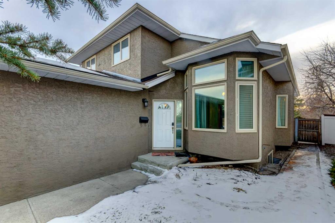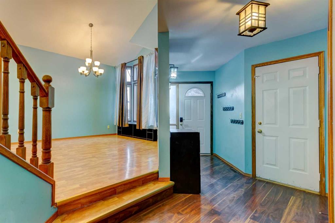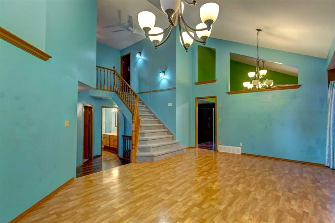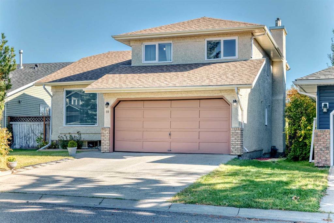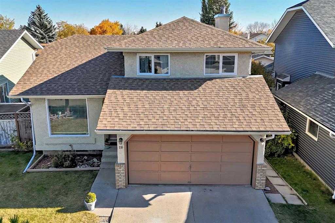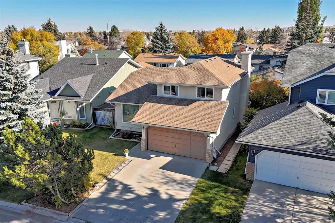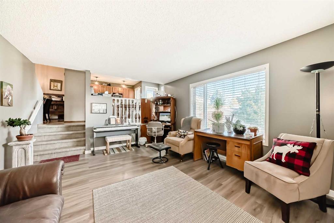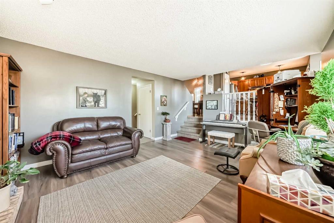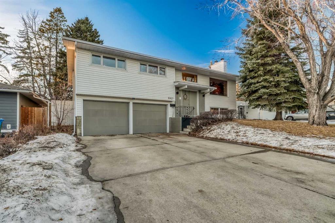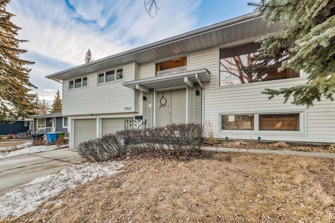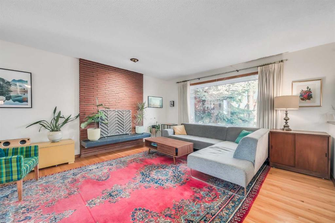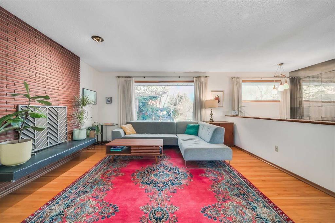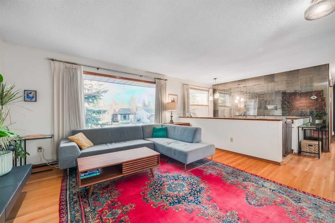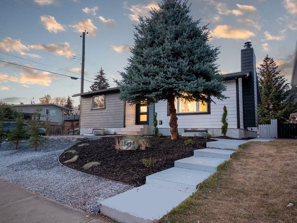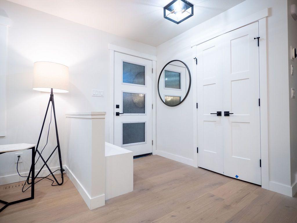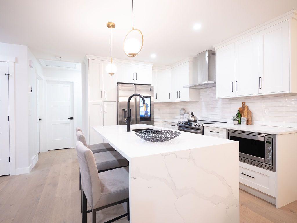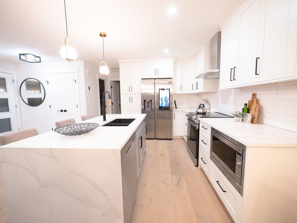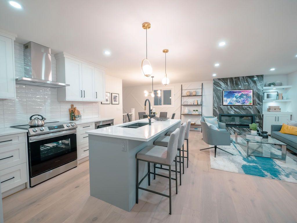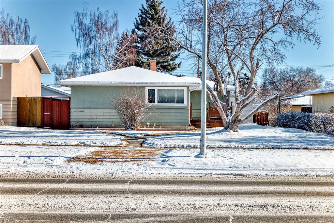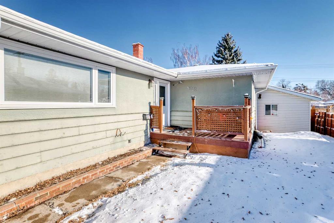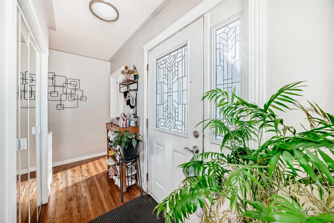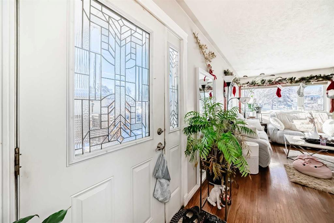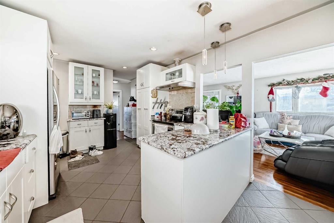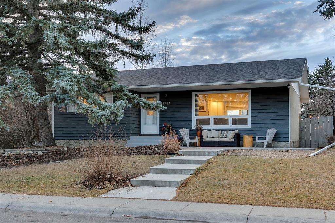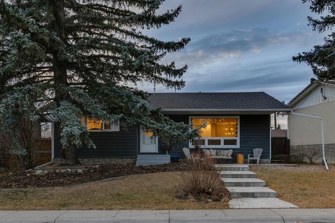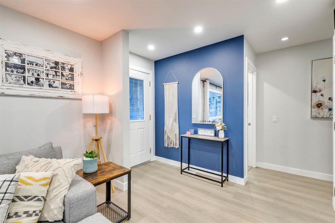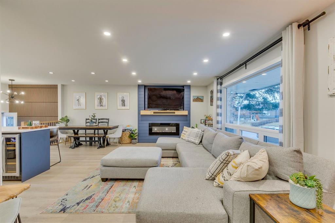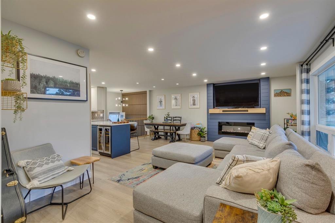36 Maple Court Crescent SE
Calgary T2J 1V7
MLS® Number: A2240790
$ 749,900
4
BEDROOMS
2 + 1
BATHROOMS
1,040
SQUARE FEET
1967
YEAR BUILT
**CERTIFIED ASBESTOES FREE**HOME ABATEMENT CERTIFICATE AVAILABLE FOR THIS HOME**Discover luxury and sophistication in this stunning, fully renovated bungalow in the heart of Maple Ridge. This exceptional home showcases modern elegance with its thoughtfully designed, open-concept layout that is flooded with natural light. Upon entering, you are welcomed into a spacious living room featuring a charming brick fireplace, perfect for cozy gatherings The highlight of the main floor is the sleek gourmet kitchen, equipped with high-end stainless steel appliances, including a 5-burner gas cooktop, wall oven, microwave combo, large refrigerator, dishwasher, and modern range hood. The large primary bedroom is a true retreat, complete with a full-length closet and a luxurious 3 piece ensuite. There are two more spacious bedrooms and a stylish 3-piece bathroom completing the main level. The lower level is fully developed with a sprawling recreation room complete with a wet bar, providing an ideal space for entertaining. The lower level also offers a large bedroom with a walk-through closet leading to a luxurious 4-piece ensuite, as well as a spacious laundry room with ample storage. Every inch of this home has been renovated with great attention to detail, from the drywall and framing to the paint, light fixtures, and flooring. Upgrades include new windows, electrical, plumbing, solid core doors, and Hardie Board Siding, ensuring both beauty and functionality. Experience luxury living in this meticulously renovated bungalow, where modern amenities blend seamlessly with timeless design in a great community. Don't miss the chance to make this exceptional property your own. Schedule a viewing today!
| COMMUNITY | Maple Ridge |
| PROPERTY TYPE | Detached |
| BUILDING TYPE | House |
| STYLE | Bungalow |
| YEAR BUILT | 1967 |
| SQUARE FOOTAGE | 1,040 |
| BEDROOMS | 4 |
| BATHROOMS | 3.00 |
| BASEMENT | Full |
| AMENITIES | |
| APPLIANCES | Built-In Oven, Dishwasher, Double Oven, Gas Cooktop, Range Hood, Refrigerator, Washer/Dryer |
| COOLING | None |
| FIREPLACE | Brick Facing, Gas |
| FLOORING | Vinyl Plank |
| HEATING | Forced Air |
| LAUNDRY | In Basement |
| LOT FEATURES | Back Lane, Back Yard, Front Yard, Low Maintenance Landscape, No Neighbours Behind, Rectangular Lot |
| PARKING | Off Street |
| RESTRICTIONS | None Known |
| ROOF | Asphalt Shingle |
| TITLE | Fee Simple |
| BROKER | Graham Realty Inc. |
| ROOMS | DIMENSIONS (m) | LEVEL |
|---|---|---|
| Family Room | 21`7" x 17`0" | Lower |
| Bedroom | 15`7" x 10`0" | Lower |
| 4pc Bathroom | 0`0" x 0`0" | Lower |
| Laundry | 16`11" x 6`6" | Lower |
| Living Room | 18`0" x 15`0" | Main |
| Kitchen | 17`5" x 9`4" | Main |
| Bedroom - Primary | 12`0" x 10`0" | Main |
| Bedroom | 9`4" x 9`4" | Main |
| Bedroom | 9`4" x 9`0" | Main |
| 3pc Ensuite bath | 0`0" x 0`0" | Main |
| 2pc Bathroom | 0`0" x 0`0" | Main |

