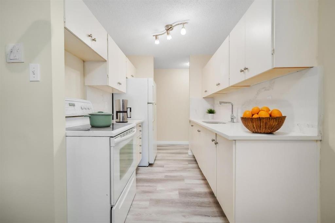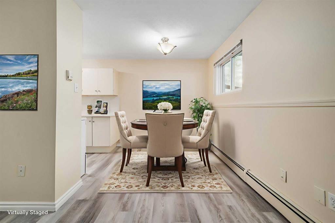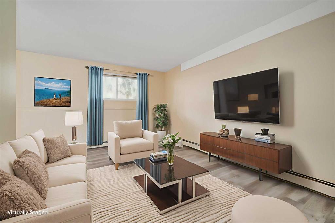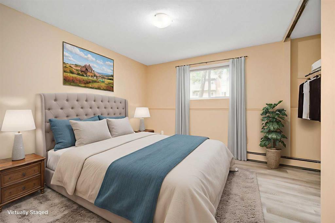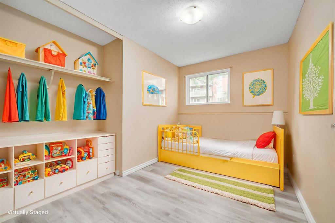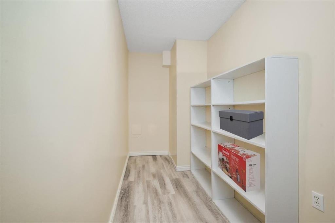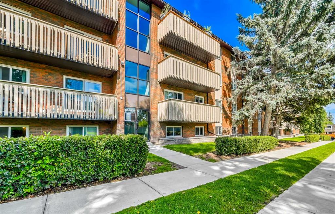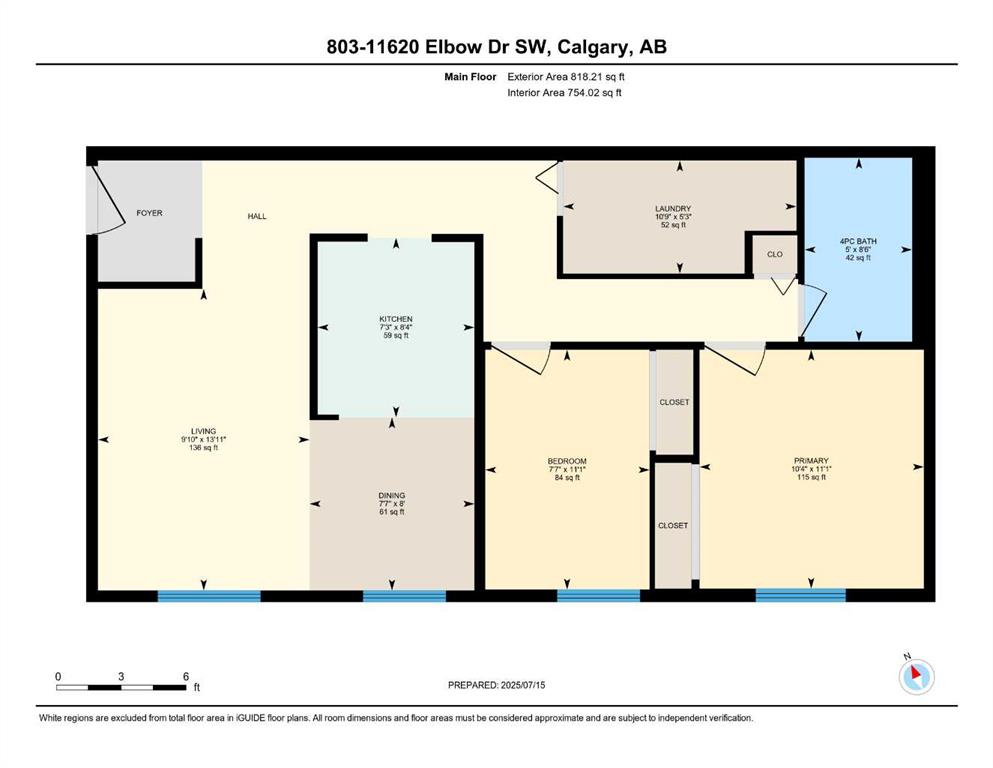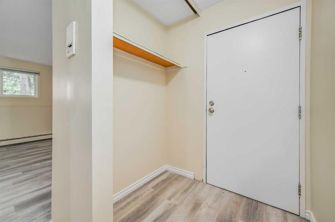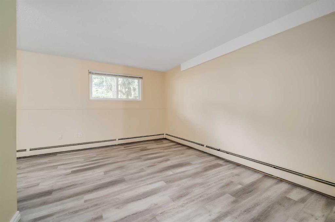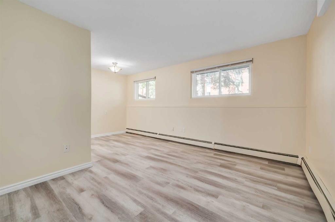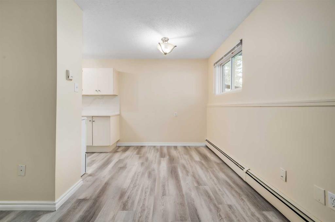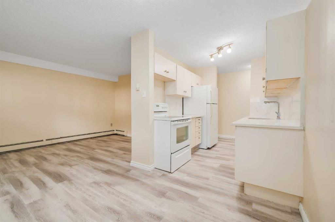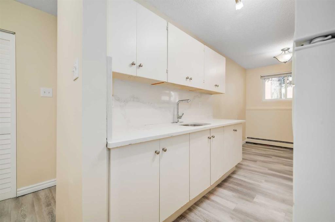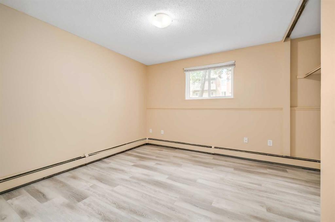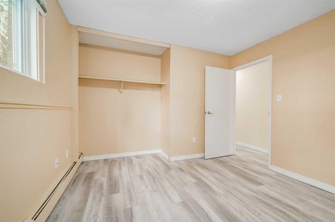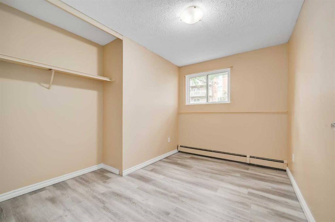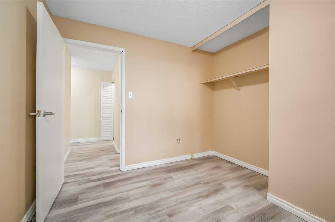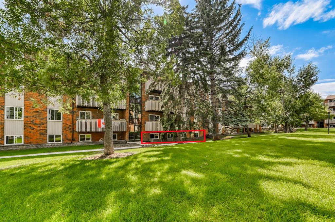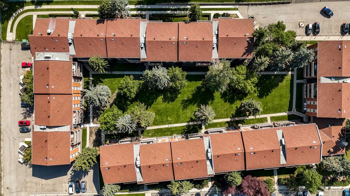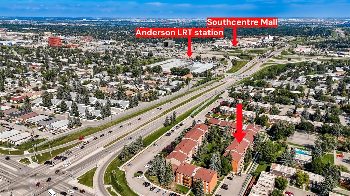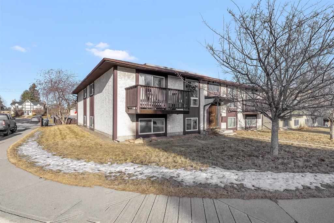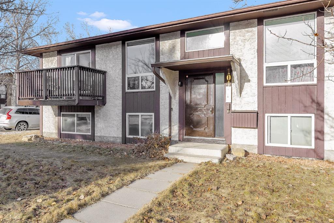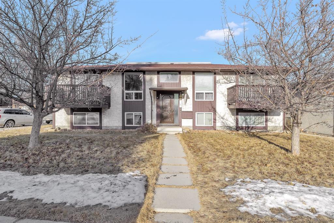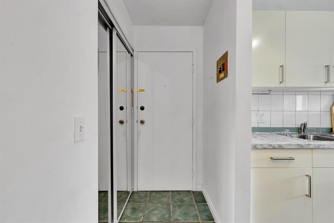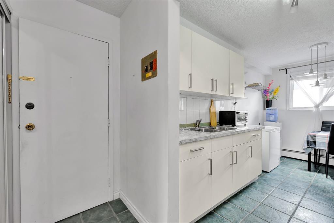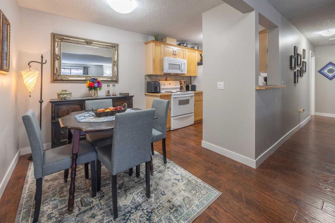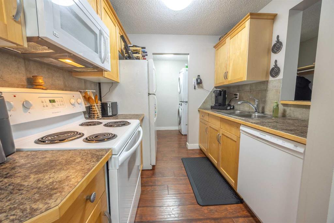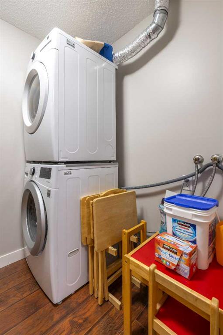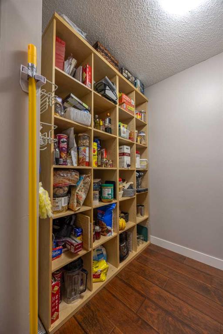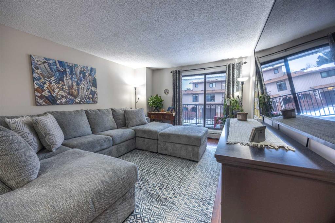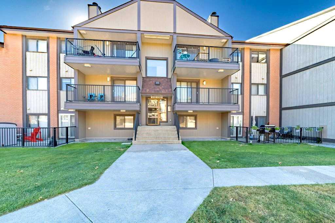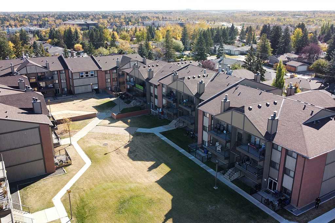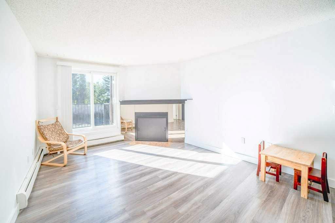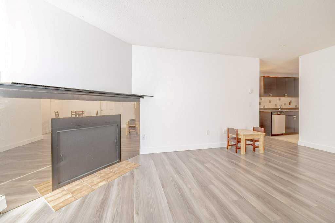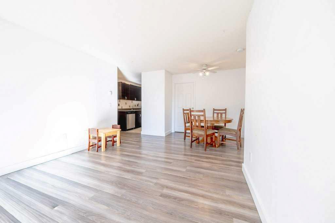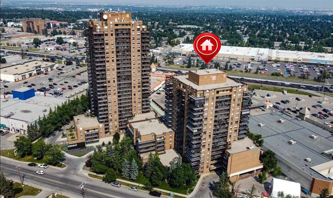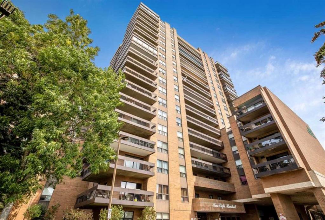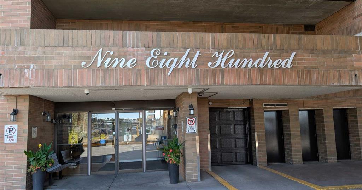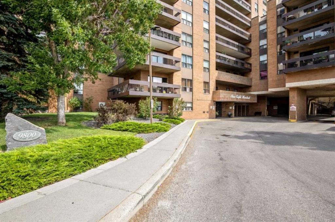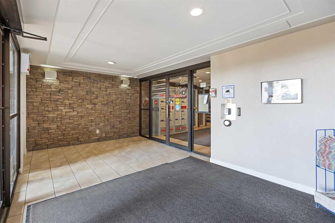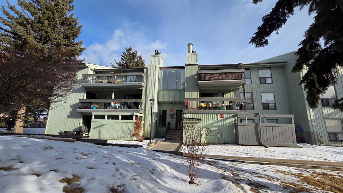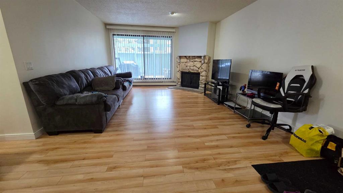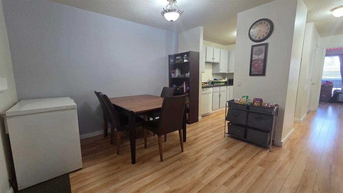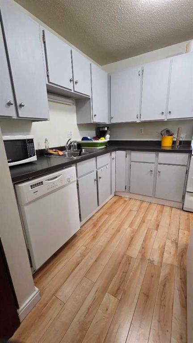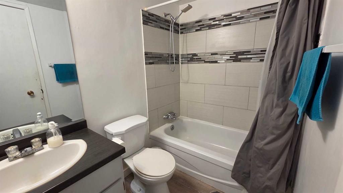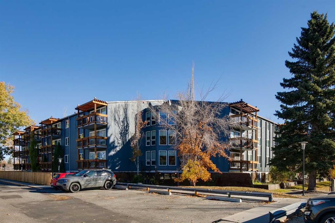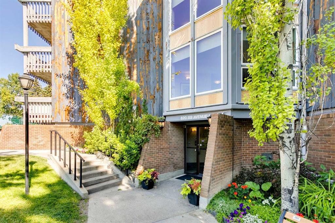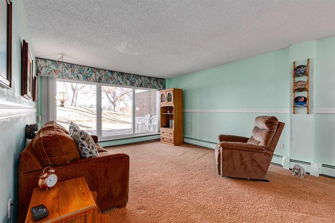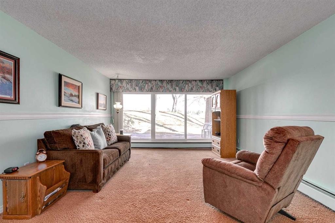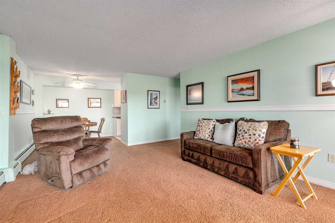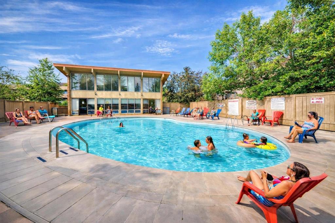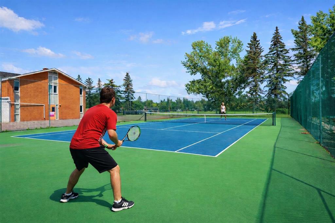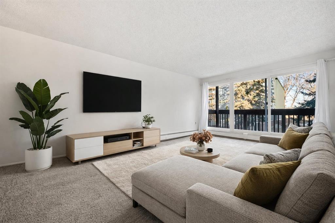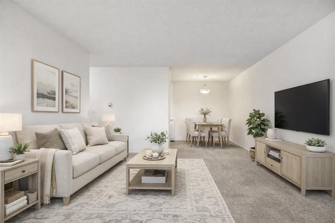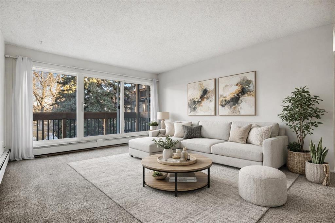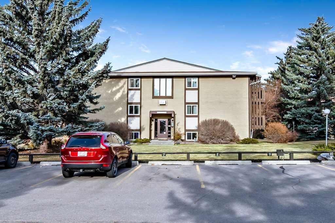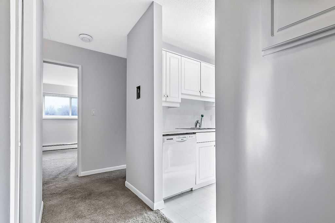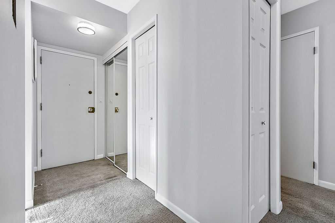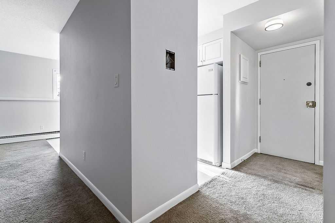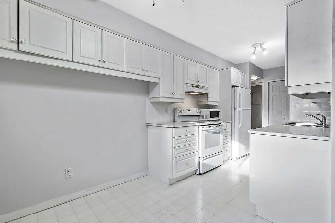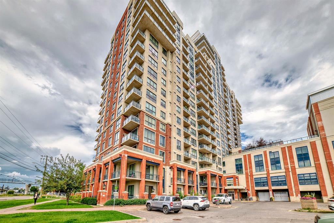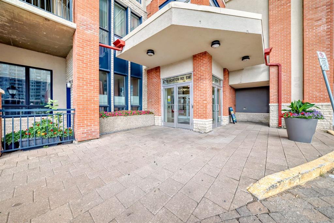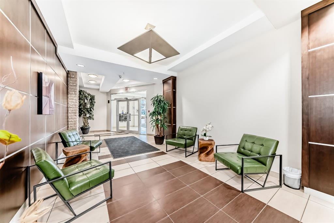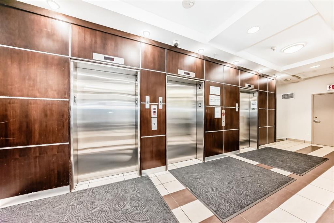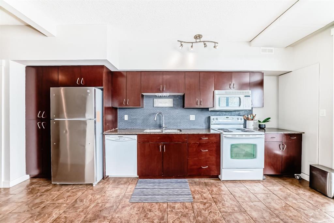803, 11620 Elbow Drive SW
Calgary T2W 3L6
MLS® Number: A2270402
$ 187,500
2
BEDROOMS
1 + 0
BATHROOMS
754
SQUARE FEET
1979
YEAR BUILT
AFFORDABLE 2 BEDROOM CONDO IN CANYON MEADOWS | PRIVATE MORTGAGE FINANCING AVAILABLE WITH ONLY 10% DOWNPAYMENT | WALK TO FISH CREEK PARK & SOUTH CENTRE MALL **** This 2 bedroom, 1 bathroom below-grade unit offers great value in a well-managed, pet-friendly complex in the desirable community of Canyon Meadows. With 754 sq.ft. of functional living space, the home features easy-care VINYL PLANK FLOORING THROUGHOUT and a kitchen with QUARTZ COUNTERS. The living area looks out onto the central landscaped courtyard, offering a peaceful view and added privacy. **** Enjoy the convenience of an assigned parking stall and condo fees of $531.17/month that INCLUDE ELECTRICITY, gas, water, insurance, and more. The complex has seen several important updates in recent years including a new roof, windows, boilers, and concrete retaining walls, helping to ensure long-term reliability.**** Situated just steps from bus stops, the Canyon Meadows LRT station, and a full range of schools from elementary to high school, this location is unbeatable. You’re also within walking distance to Southcentre Mall, shopping, dining, and multiple recreation centres. Plus, Fish Creek Park is just minutes away, offering endless trails and natural beauty right at your doorstep.**** Private mortgage financing available from the seller for a 3 year fixed rate at prime rate + .25 with a 10% down payment (rate amortized over 25 yrs). The mortgage is payable in full at the end of the 3 years or can be paid out at any time during the 3 years term with no penalty. Saving $$$ not having to pay for CMHC insurance. A solid option for first-time buyers, downsizers, or investors—book your showing today and find out why this could be a smart move for you!
| COMMUNITY | Canyon Meadows |
| PROPERTY TYPE | Apartment |
| BUILDING TYPE | Low Rise (2-4 stories) |
| STYLE | Single Level Unit |
| YEAR BUILT | 1979 |
| SQUARE FOOTAGE | 754 |
| BEDROOMS | 2 |
| BATHROOMS | 1.00 |
| BASEMENT | |
| AMENITIES | |
| APPLIANCES | Microwave, Range, Refrigerator, Window Coverings |
| COOLING | None |
| FIREPLACE | N/A |
| FLOORING | Vinyl Plank |
| HEATING | Baseboard, Natural Gas |
| LAUNDRY | Common Area |
| LOT FEATURES | |
| PARKING | Plug-In, Stall |
| RESTRICTIONS | Condo/Strata Approval, Pet Restrictions or Board approval Required, Pets Allowed, Short Term Rentals Not Allowed |
| ROOF | Asphalt Shingle, Membrane |
| TITLE | Fee Simple |
| BROKER | 2% Realty |
| ROOMS | DIMENSIONS (m) | LEVEL |
|---|---|---|
| Bedroom - Primary | 11`1" x 10`4" | Main |
| Bedroom | 11`1" x 7`7" | Main |
| 4pc Bathroom | 8`6" x 5`0" | Main |
| Living Room | 13`11" x 9`10" | Main |
| Dining Room | 8`0" x 7`7" | Main |
| Kitchen | 8`4" x 7`3" | Main |
| Storage | 10`9" x 5`3" | Main |

