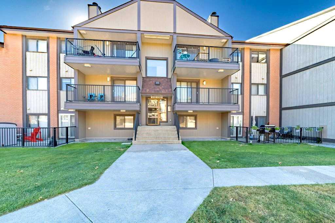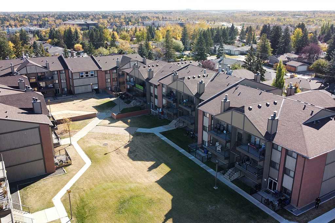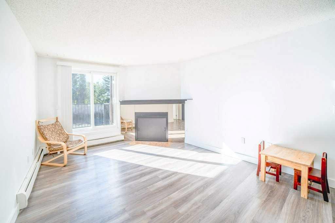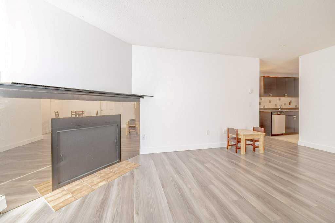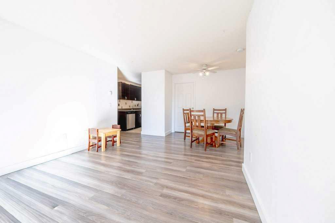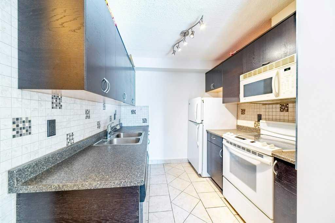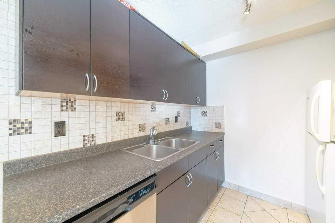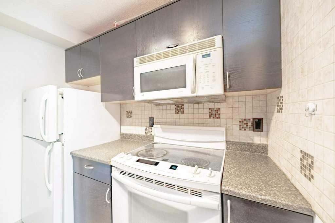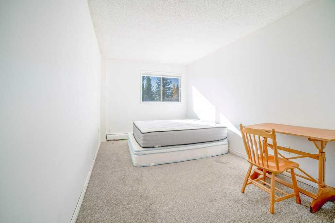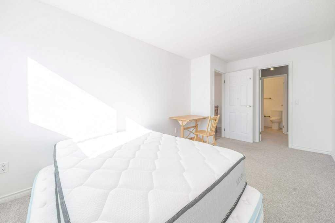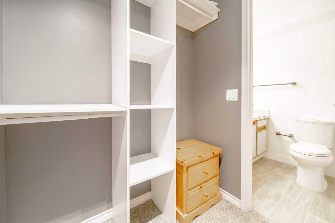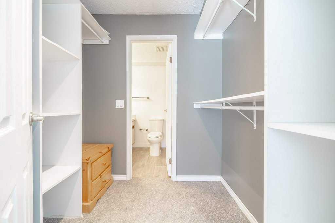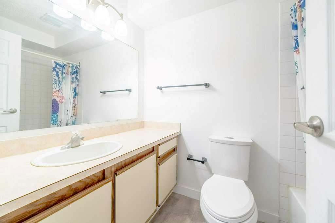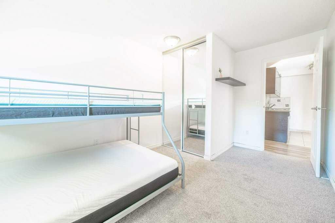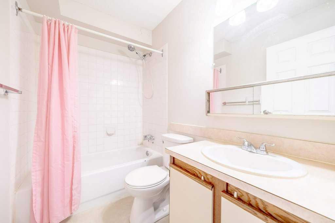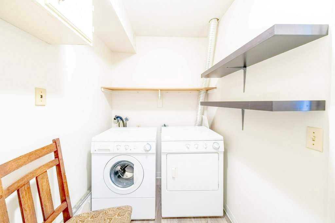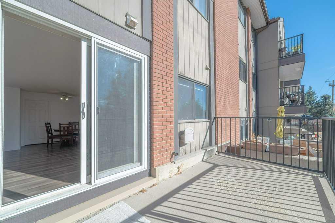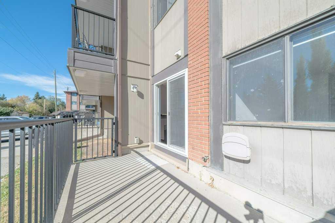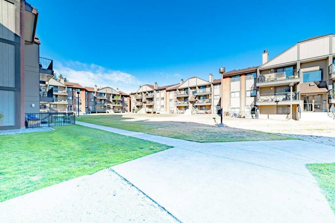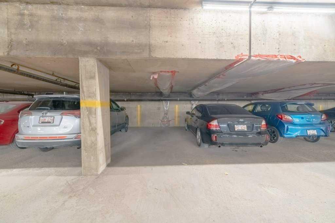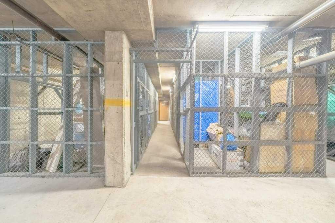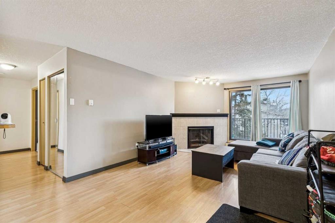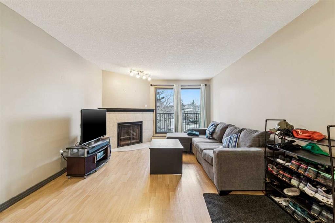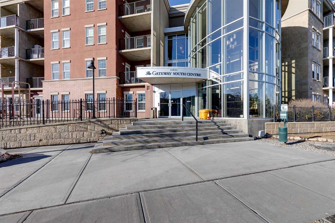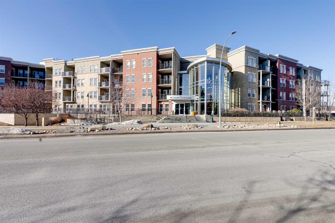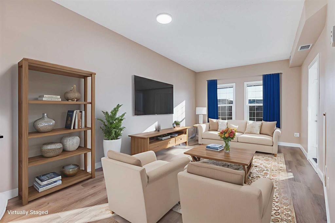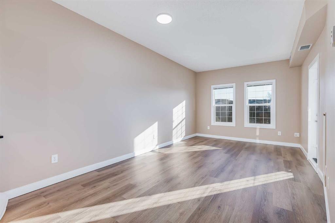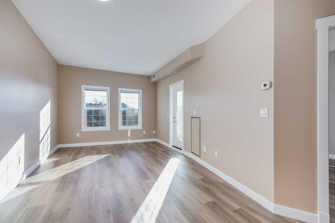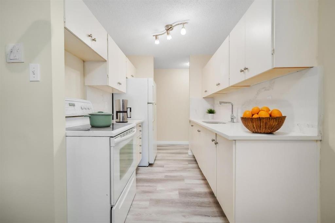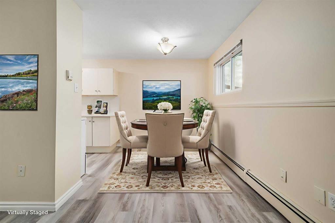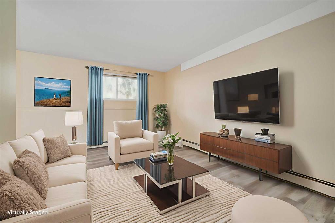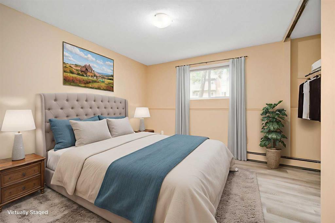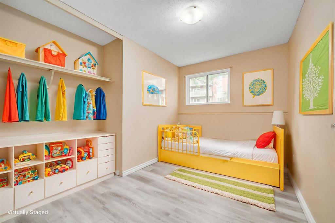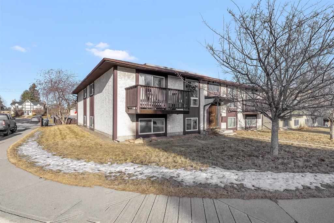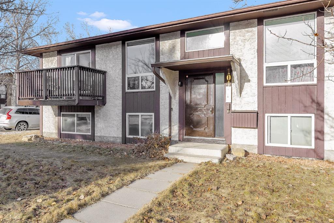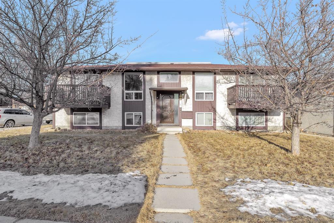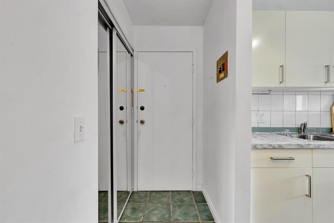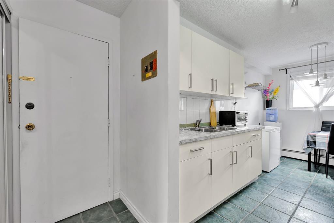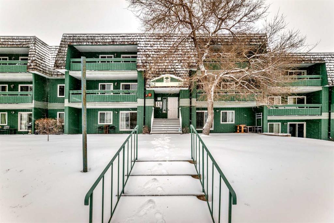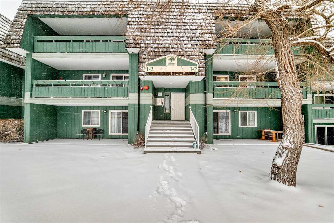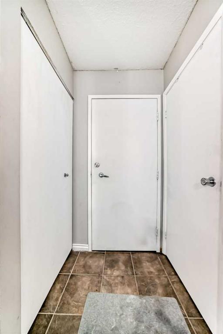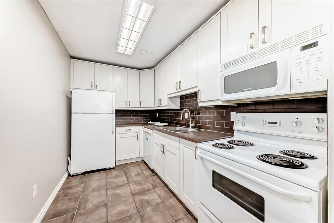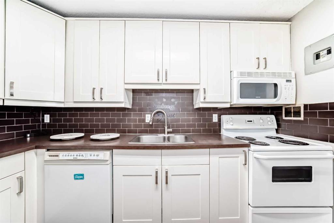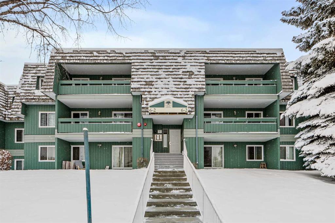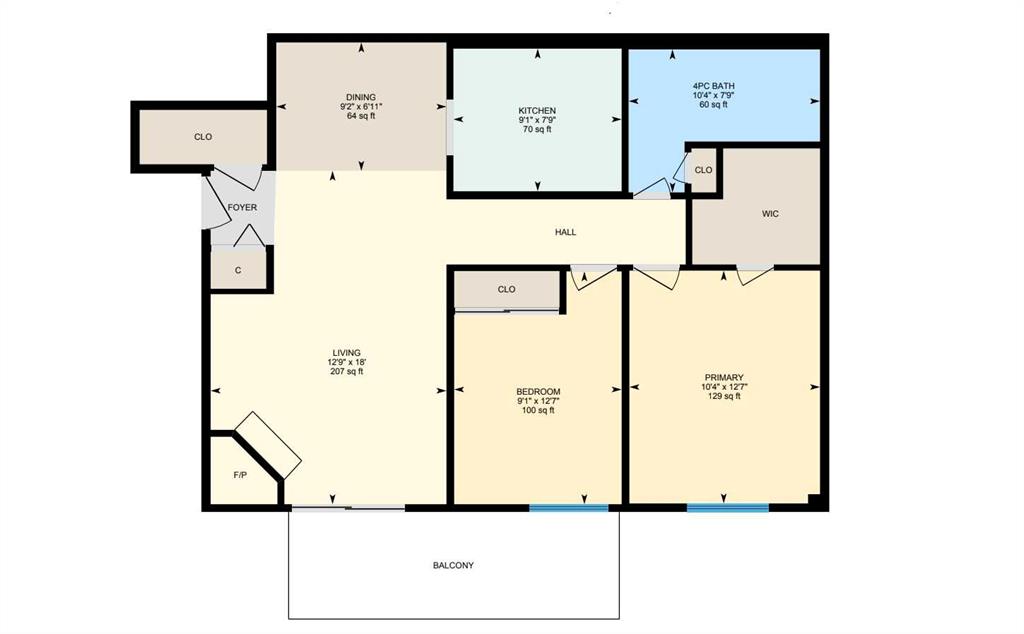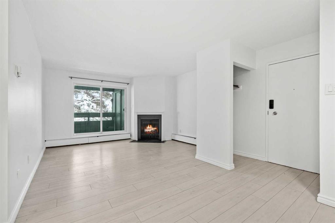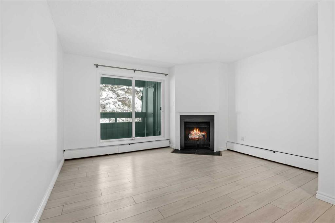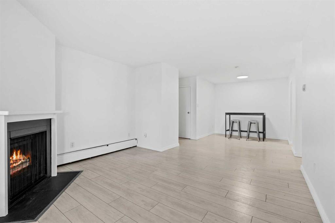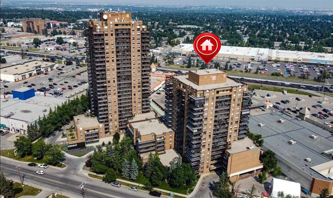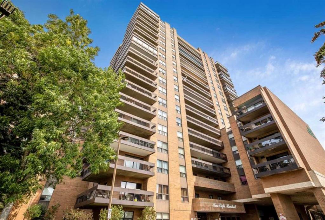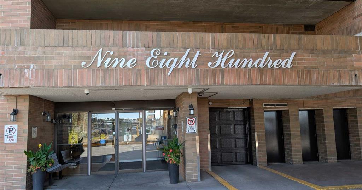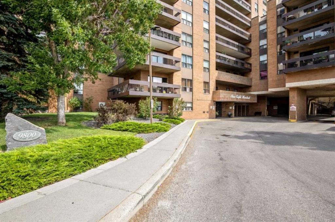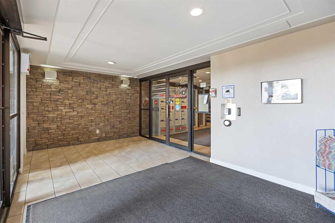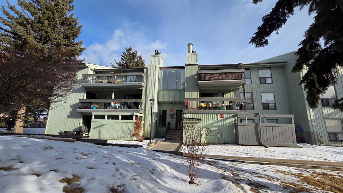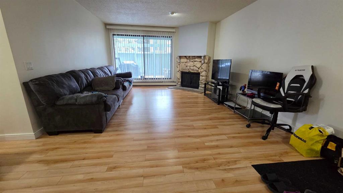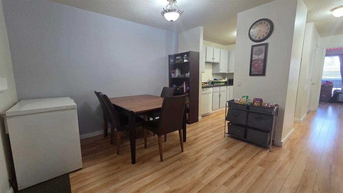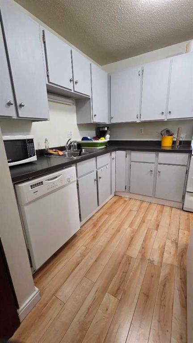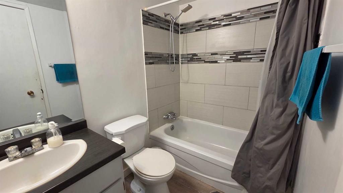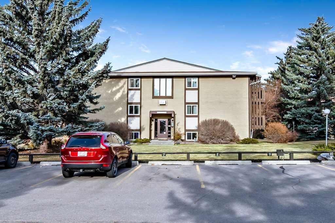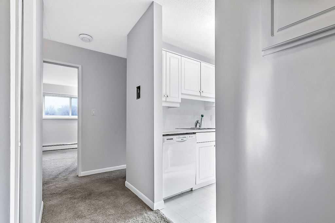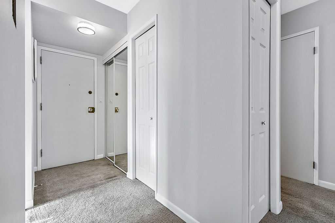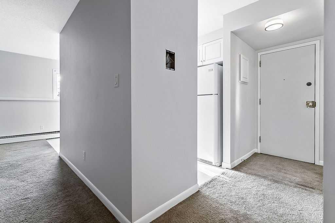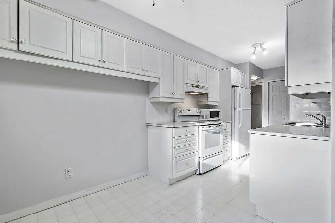2105, 13045 6 Street SW
Calgary T2W 2M6
MLS® Number: A2263076
$ 205,000
2
BEDROOMS
2 + 0
BATHROOMS
818
SQUARE FEET
1982
YEAR BUILT
Welcome to Canyon Creek Pines, an ideal condo for first-time buyers, downsizers, or investors. This ground-level unit offers 2 bedrooms and 2 full bathrooms, including a spacious primary suite with a walk-through closet and 4-piece ensuite. The bright and functional layout features an open living and dining area with plenty of natural light, a well-appointed kitchen with ample cabinet space, and the convenience of in-suite laundry with extra storage. Step out onto the sunny south-facing balcony, perfect for your morning coffee. This home also includes one underground heated parking stall and an assigned storage locker. The pet-friendly complex allows up to two pets under 14 kg, provides access to a fitness centre, and has condo fees that include heat, water/sewer, and trash removal. Located in desirable Canyon Meadows, you’re within walking distance to the LRT, schools, shopping, Fish Creek Park, and major roadways. This well-kept apartment offers excellent value in a fantastic location—book your private showing today!
| COMMUNITY | Canyon Meadows |
| PROPERTY TYPE | Apartment |
| BUILDING TYPE | Low Rise (2-4 stories) |
| STYLE | Single Level Unit |
| YEAR BUILT | 1982 |
| SQUARE FOOTAGE | 818 |
| BEDROOMS | 2 |
| BATHROOMS | 2.00 |
| BASEMENT | |
| AMENITIES | |
| APPLIANCES | Dishwasher, Electric Stove, Microwave Hood Fan, Refrigerator, Washer/Dryer |
| COOLING | None |
| FIREPLACE | Wood Burning |
| FLOORING | Carpet, Laminate |
| HEATING | Baseboard |
| LAUNDRY | In Unit, Laundry Room, Main Level |
| LOT FEATURES | |
| PARKING | Assigned, Secured, Underground |
| RESTRICTIONS | Pet Restrictions or Board approval Required |
| ROOF | |
| TITLE | Fee Simple |
| BROKER | 2% Realty |
| ROOMS | DIMENSIONS (m) | LEVEL |
|---|---|---|
| 4pc Ensuite bath | 5`0" x 7`8" | Main |
| Laundry | 5`3" x 8`7" | Main |
| Kitchen | 8`4" x 7`9" | Main |
| Dining Room | 8`10" x 13`5" | Main |
| Bedroom - Primary | 15`11" x 9`0" | Main |
| Living Room | 12`7" x 11`5" | Main |
| Bedroom | 15`3" x 9`2" | Main |
| 4pc Bathroom | 7`9" x 4`11" | Main |

