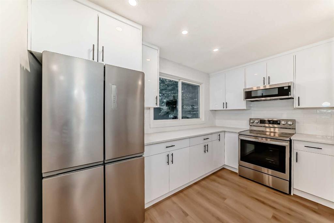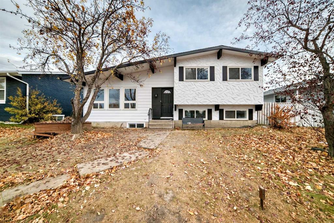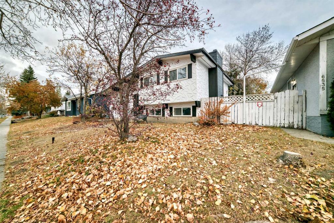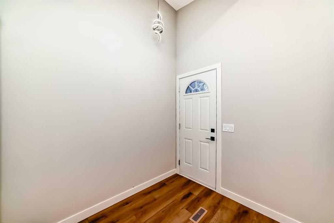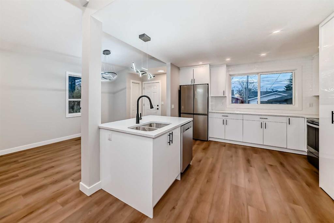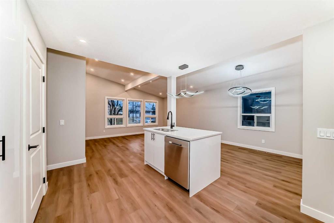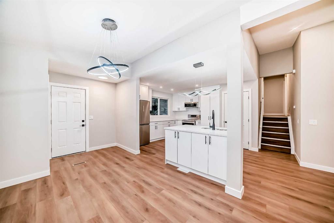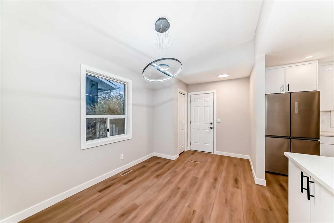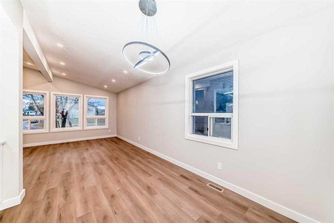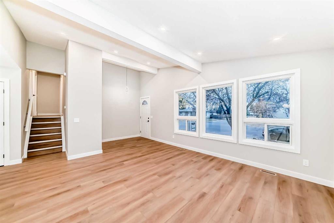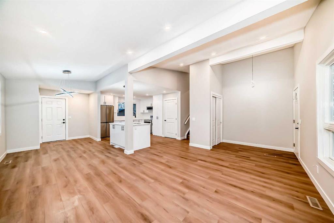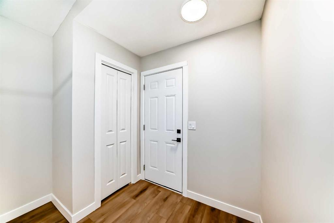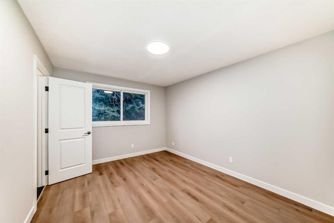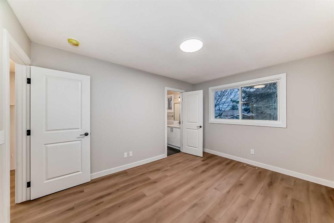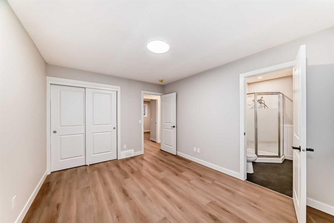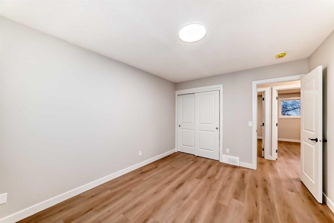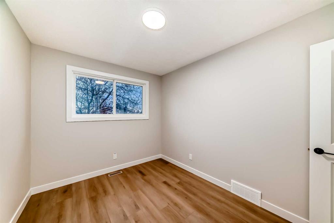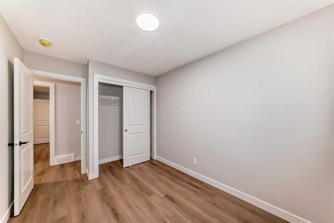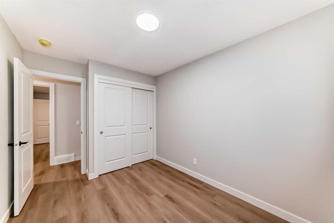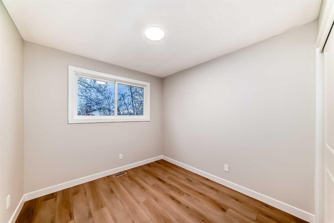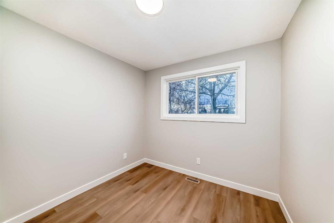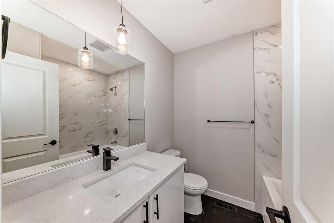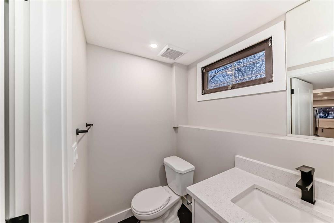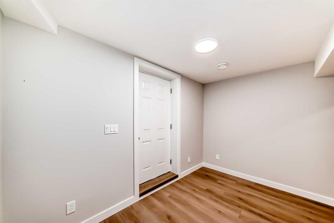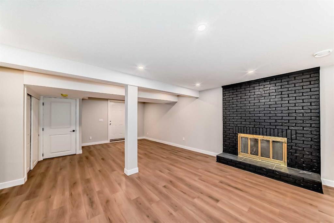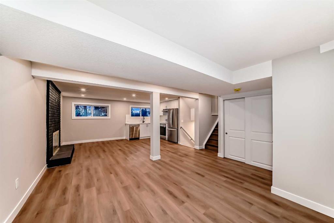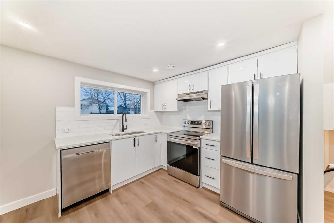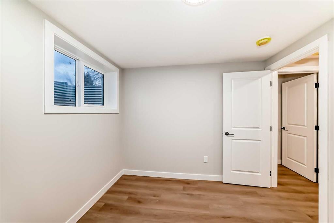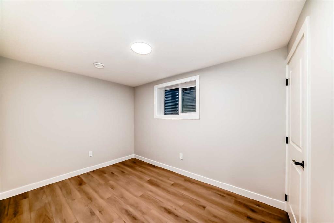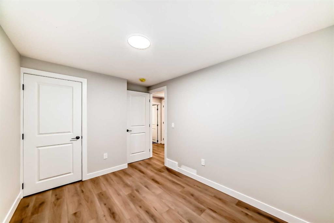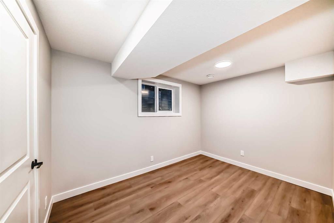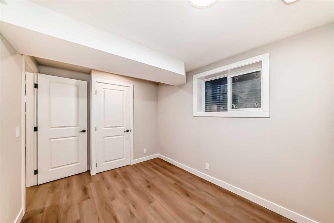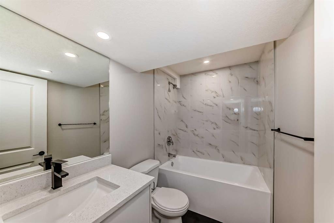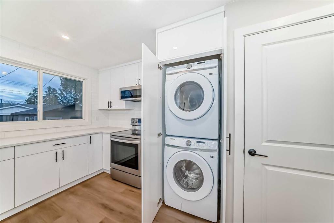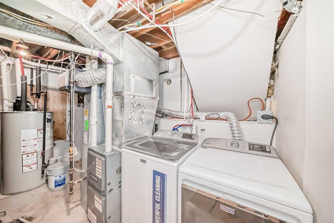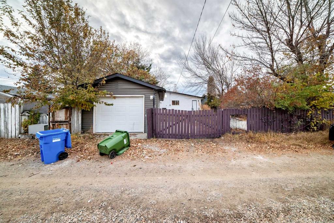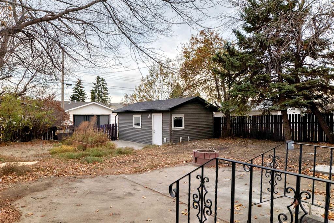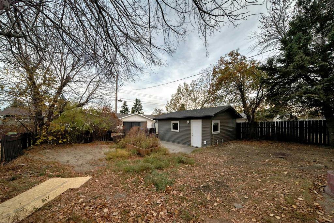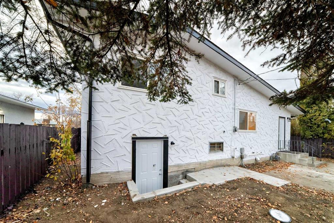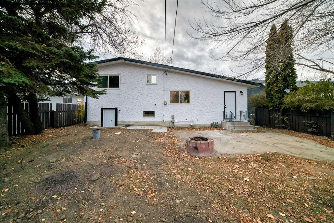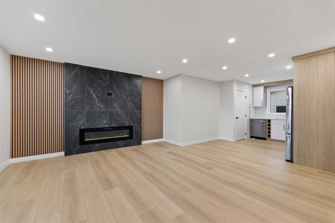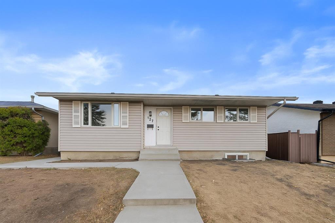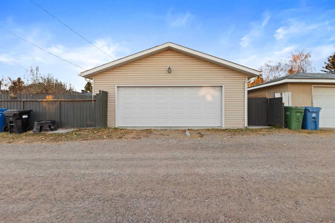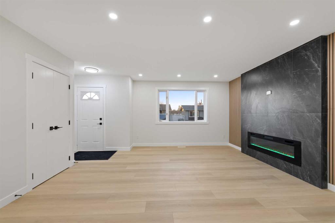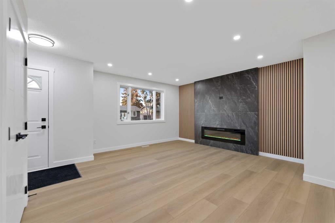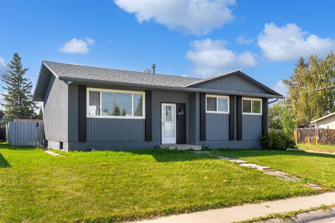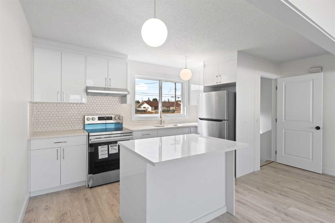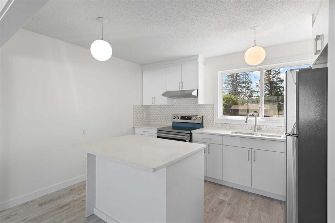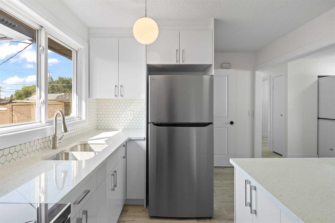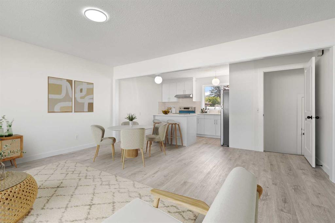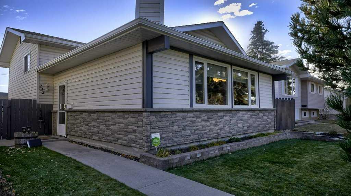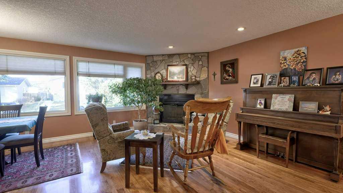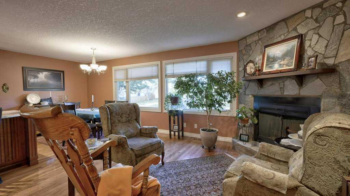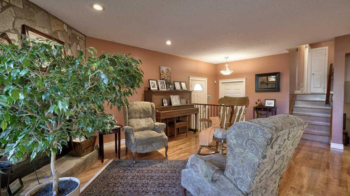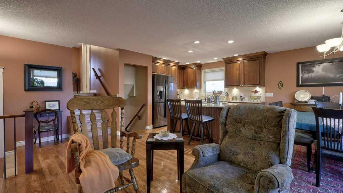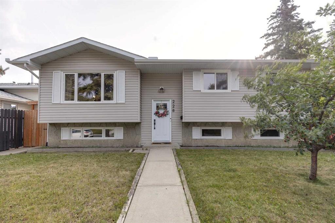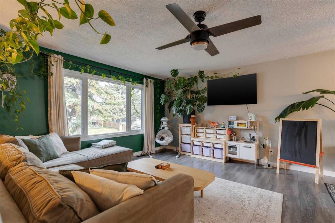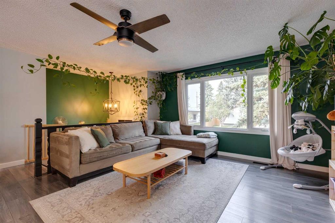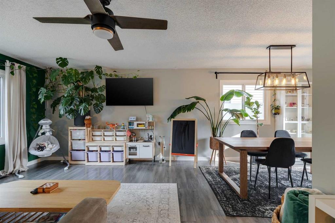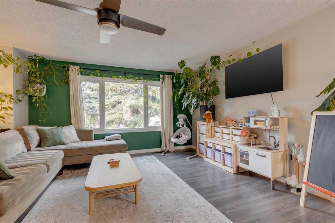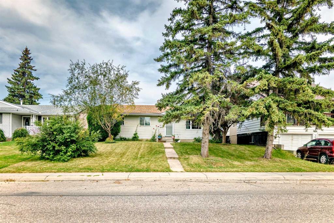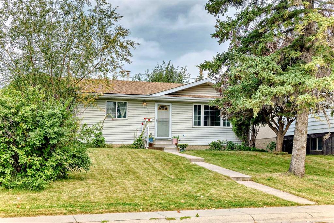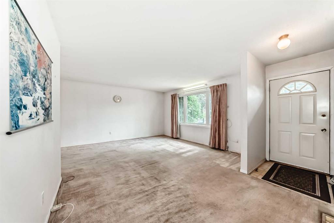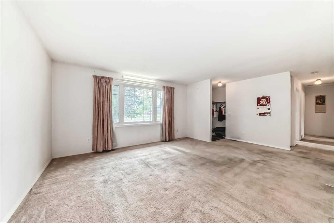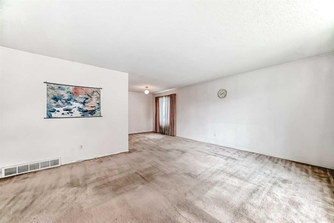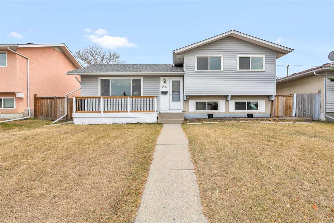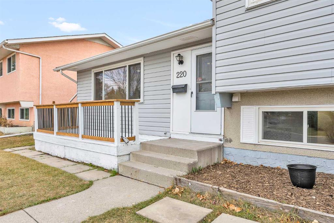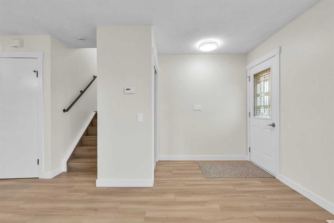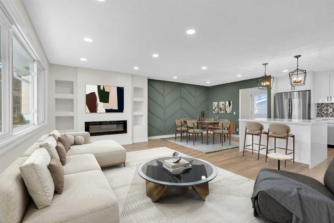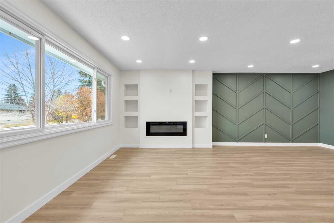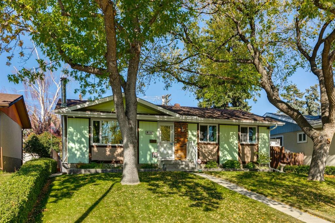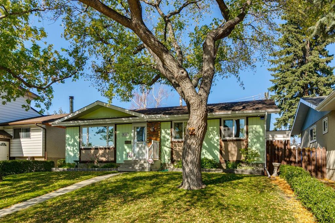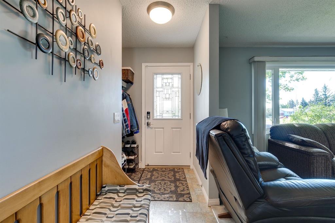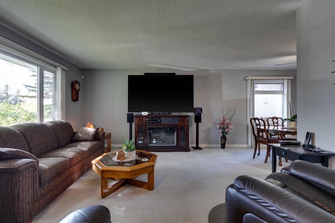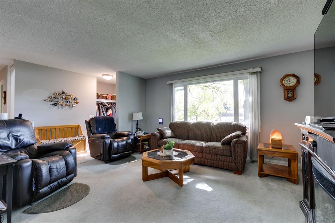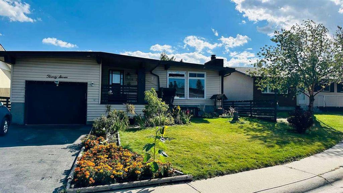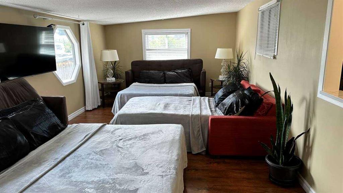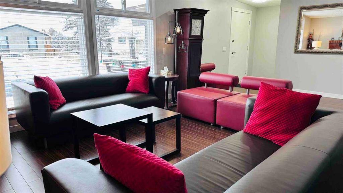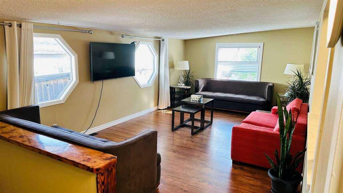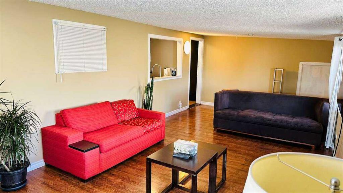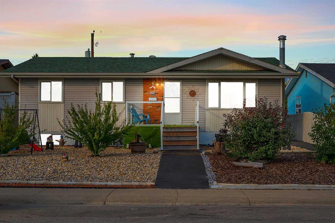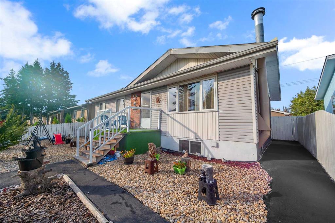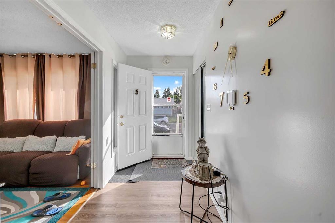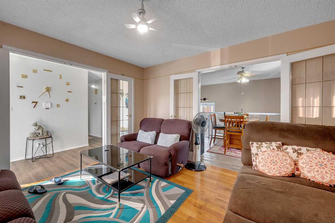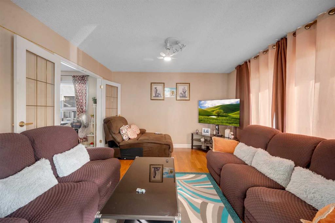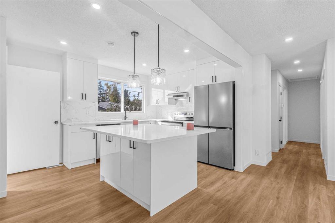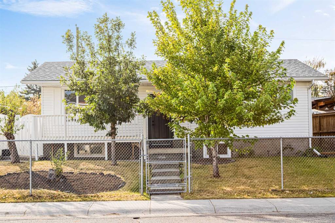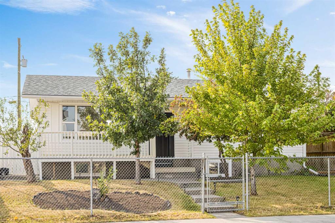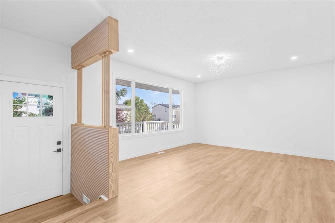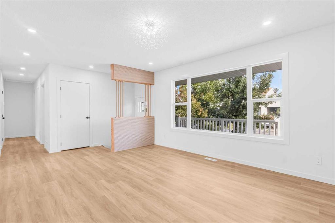6603 Penbrooke Drive SE
Calgary T2A 4S9
MLS® Number: A2266943
$ 649,900
6
BEDROOMS
3 + 1
BATHROOMS
1974
YEAR BUILT
Welcome to this totally renovated yet another designer detached home on a rare huge lot, this time in well established community of Penbrooke Meadows. Single Dwelling, 4 level split, around 2100 sqft living space, ideal for big family, investment property, or live up and rent down. Total of 6 bedrooms, 2 living, 2 kitchen, 4 washroom. Here we go, as you enter you can see high celling, leading you to bright living room, and open concept dinning and kitchen, having high end cabinets, backsplash, SS appliances and stackable laundry conveniently placed at main floor. Upper floor have 3 bed rooms, two full washroom, one is ensuite with master bed. New windows, vinyl plank flooring, and tiles in washroom throughout the house. Lower portions come with separate entrance, illegal suite, living, kitchen, dinning, basement comes with 3 full size bedrooms with egress windows, 4 pc washroom and 1.5 washroom, lastly laundry and mechanical area. This house has a lot of space, single detached garage, ample street parking, huge backyard. Close to school, shopping, major roads, you name it, thx for showing and enjoy...….
| COMMUNITY | Penbrooke Meadows |
| PROPERTY TYPE | Detached |
| BUILDING TYPE | House |
| STYLE | 4 Level Split |
| YEAR BUILT | 1974 |
| SQUARE FOOTAGE | 1,169 |
| BEDROOMS | 6 |
| BATHROOMS | 4.00 |
| BASEMENT | Full |
| AMENITIES | |
| APPLIANCES | Dishwasher, Dryer, Electric Stove, Microwave Hood Fan, Refrigerator, Washer/Dryer |
| COOLING | None |
| FIREPLACE | Gas |
| FLOORING | Tile, Vinyl Plank |
| HEATING | Forced Air, Natural Gas |
| LAUNDRY | In Basement, Multiple Locations |
| LOT FEATURES | Rectangular Lot |
| PARKING | On Street, Single Garage Detached |
| RESTRICTIONS | None Known |
| ROOF | Asphalt Shingle |
| TITLE | Fee Simple |
| BROKER | Real Estate Professionals Inc. |
| ROOMS | DIMENSIONS (m) | LEVEL |
|---|---|---|
| Furnace/Utility Room | 12`9" x 5`8" | Basement |
| 4pc Bathroom | 8`4" x 4`11" | Basement |
| Bedroom | 8`5" x 11`5" | Basement |
| Bedroom | 8`5" x 11`7" | Basement |
| Bedroom | 9`2" x 10`11" | Basement |
| Kitchen | 9`3" x 7`4" | Lower |
| Family Room | 13`1" x 11`0" | Lower |
| 2pc Bathroom | 6`1" x 3`11" | Lower |
| Entrance | 7`7" x 6`5" | Main |
| Living Room | 16`1" x 13`7" | Main |
| Dining Room | 8`8" x 10`7" | Main |
| Mud Room | 5`1" x 6`3" | Main |
| Kitchen | 11`11" x 13`3" | Main |
| Laundry | 2`11" x 2`6" | Main |
| Bedroom - Primary | 13`5" x 10`5" | Upper |
| 3pc Ensuite bath | 6`11" x 6`5" | Upper |
| Bedroom | 10`9" x 8`6" | Upper |
| Bedroom | 9`7" x 8`11" | Upper |
| 4pc Bathroom | 6`4" x 6`11" | Upper |

