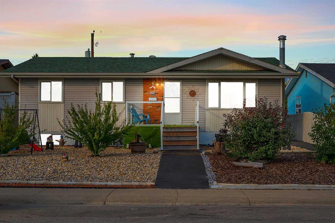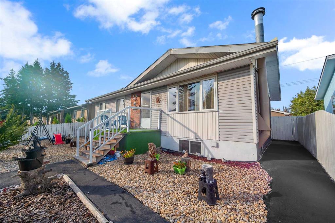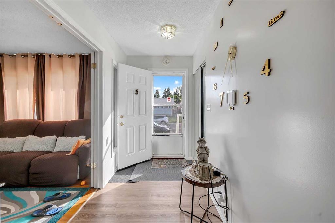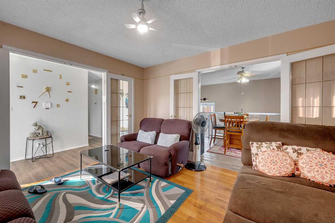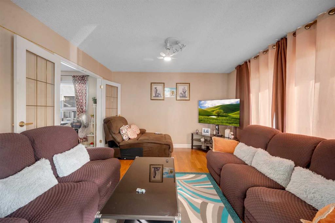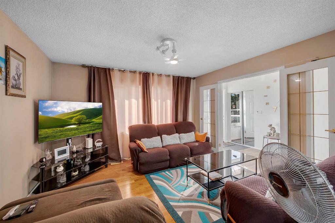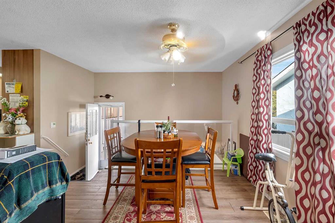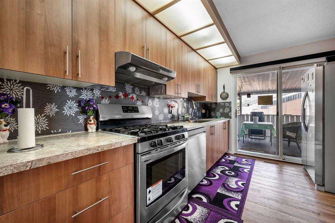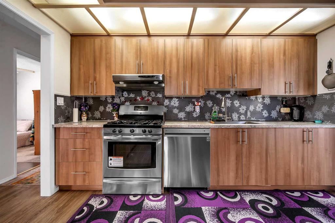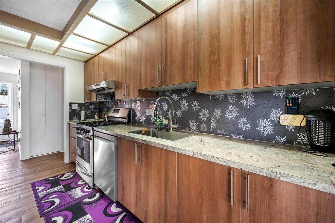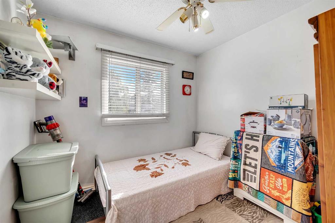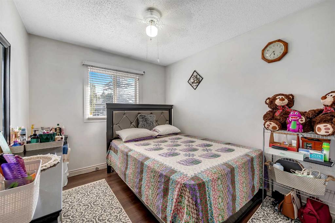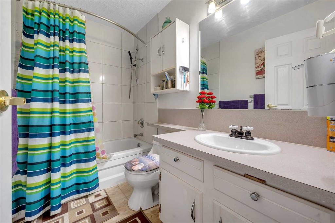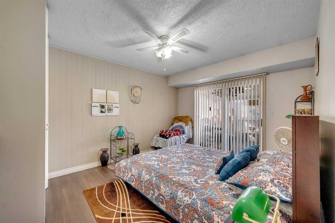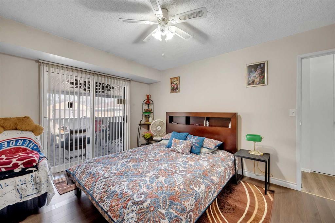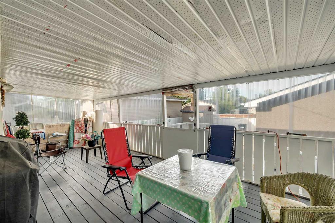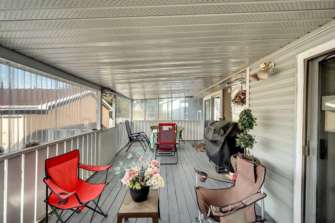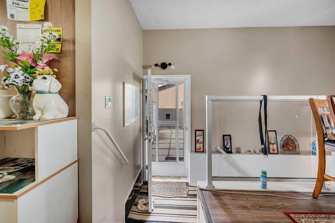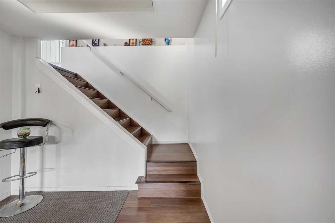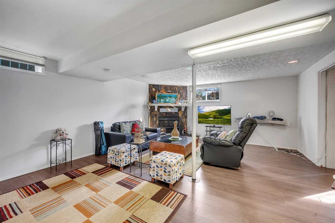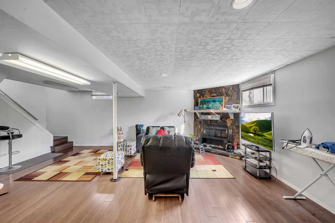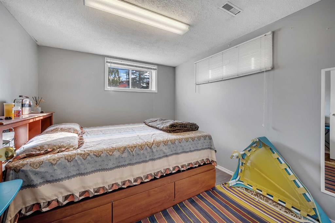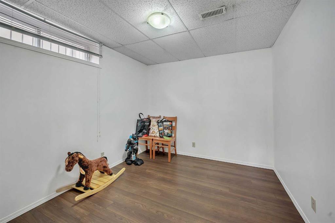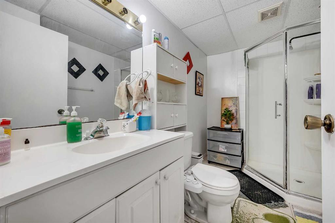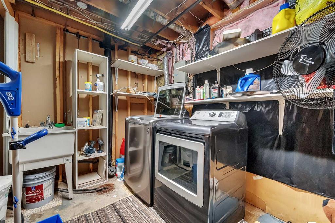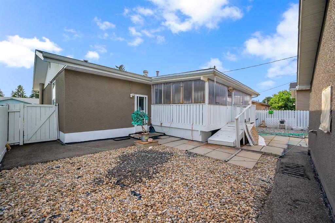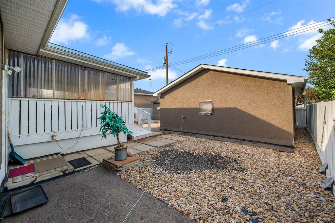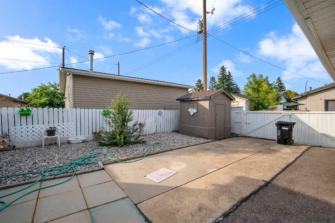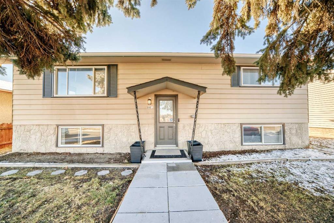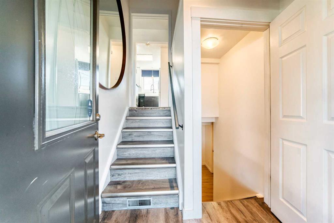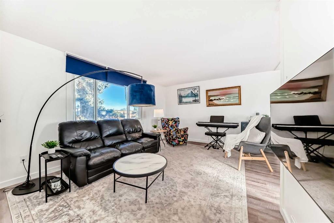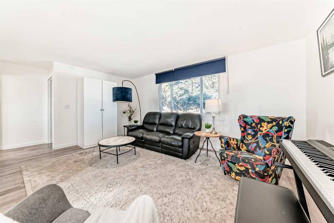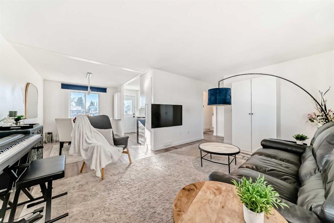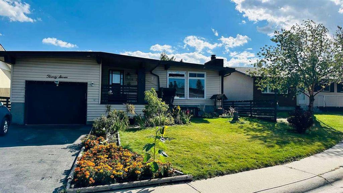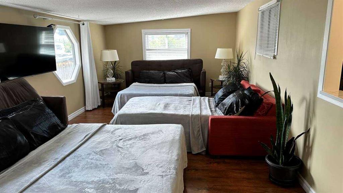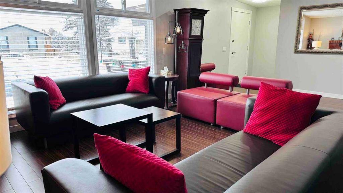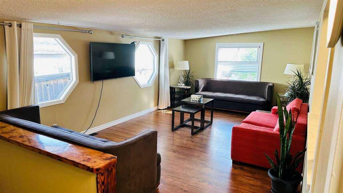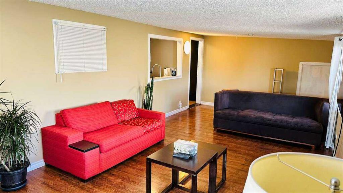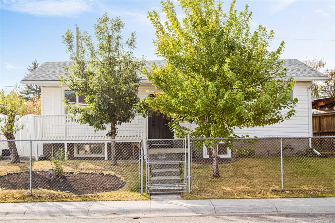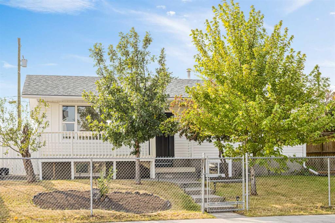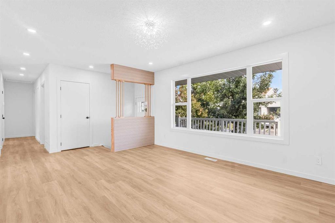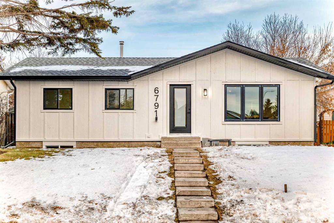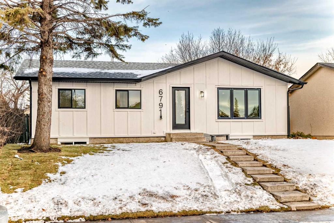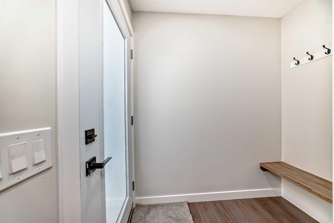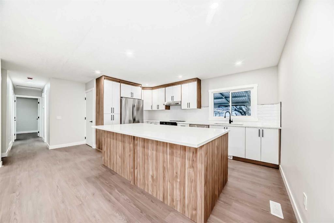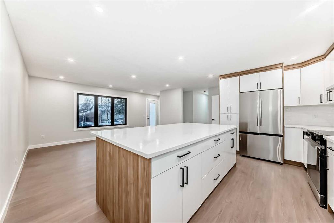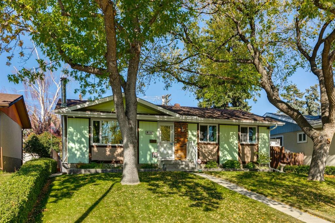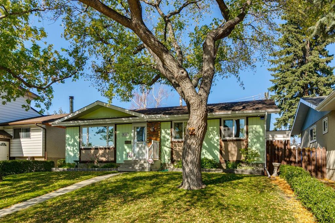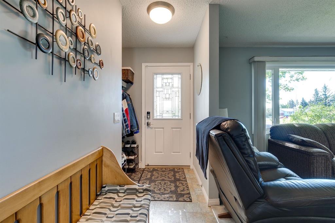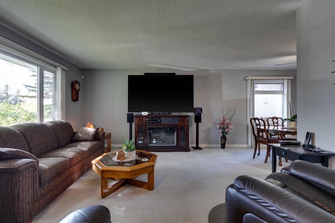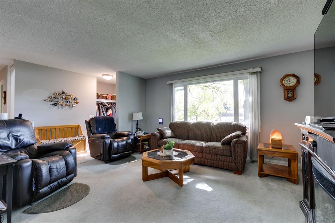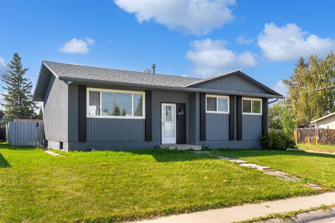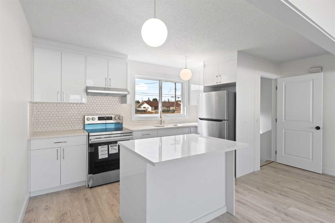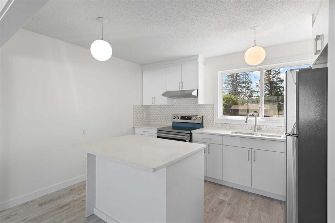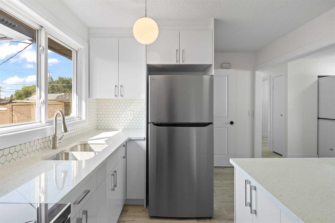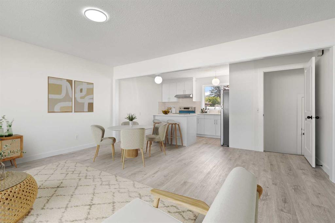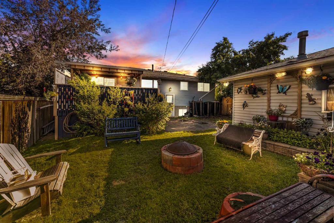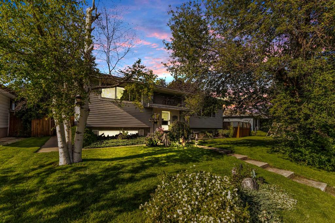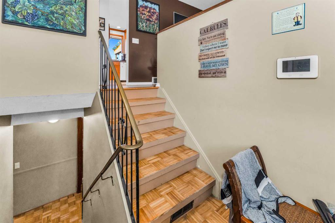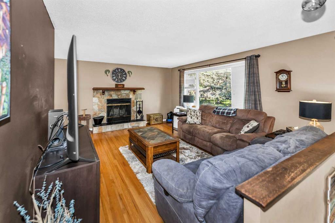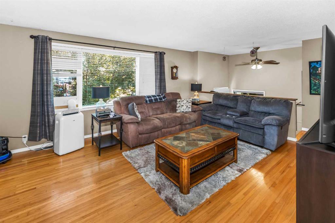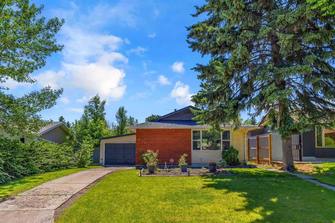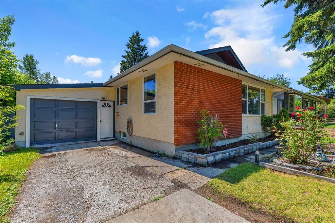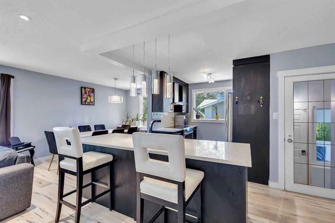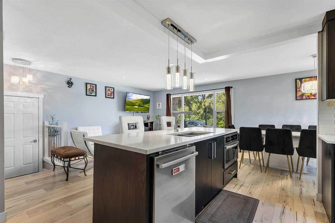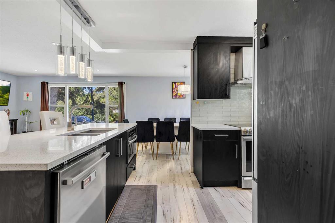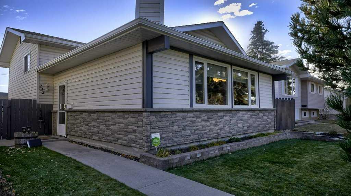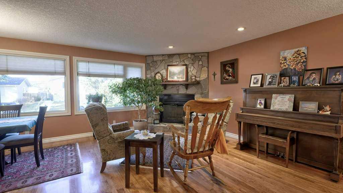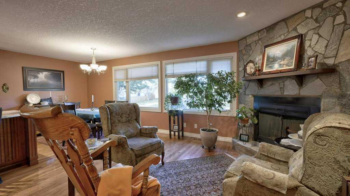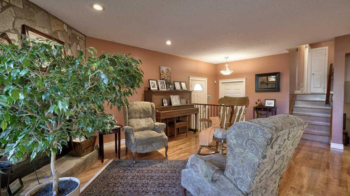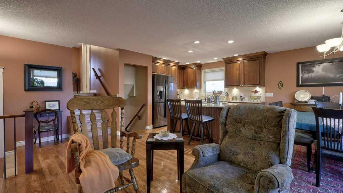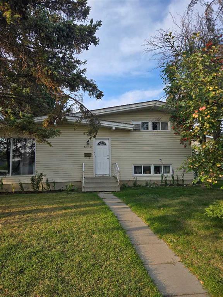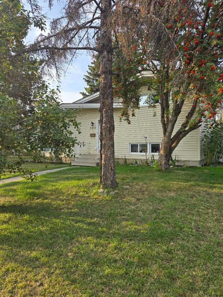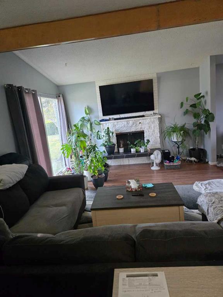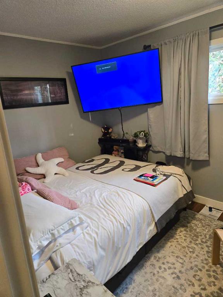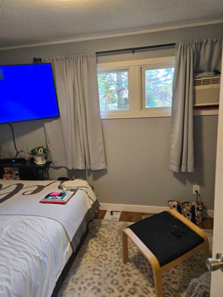5848 Maddock Drive NE
Calgary T2A 3W6
MLS® Number: A2252582
$ 589,999
6
BEDROOMS
2 + 0
BATHROOMS
1,089
SQUARE FEET
1972
YEAR BUILT
PRICE REDUCED!! Welcome to 5848 Maddock Drive NE located in the vibrant community of Marlborough Park. This upgraded bungalow features a total of 6 bedroom. Main floor features bright and open living room with huge windows, dining room, 3 generous sized bedrooms and a 4pc bath. Kitchen leads to the huge covered deck. Going down to the basement you will find 3 more bedrooms with a rec room that comes with a fireplace. This home also comes with newer appliances, hot water tank is from 2018, water softener, garage door changed 2023, new exterior and fence paint, double detached drywalled insulated garage, RV parking with separate gate, close to schools, shops and amenities and a lot more!!
| COMMUNITY | Marlborough Park |
| PROPERTY TYPE | Detached |
| BUILDING TYPE | House |
| STYLE | Bungalow |
| YEAR BUILT | 1972 |
| SQUARE FOOTAGE | 1,089 |
| BEDROOMS | 6 |
| BATHROOMS | 2.00 |
| BASEMENT | Full |
| AMENITIES | |
| APPLIANCES | Dishwasher, Gas Stove, Refrigerator, Washer/Dryer, Water Softener, Window Coverings |
| COOLING | None |
| FIREPLACE | Wood Burning |
| FLOORING | Hardwood, Laminate |
| HEATING | Forced Air, Natural Gas |
| LAUNDRY | In Basement |
| LOT FEATURES | Back Lane |
| PARKING | Double Garage Detached |
| RESTRICTIONS | None Known |
| ROOF | Asphalt Shingle |
| TITLE | Fee Simple |
| BROKER | SkaiRise Realty |
| ROOMS | DIMENSIONS (m) | LEVEL |
|---|---|---|
| 3pc Bathroom | 9`6" x 5`7" | Basement |
| Bedroom | 10`7" x 9`6" | Basement |
| Bedroom | 9`10" x 9`0" | Basement |
| Game Room | 21`0" x 15`10" | Basement |
| Bedroom | 7`3" x 11`10" | Basement |
| Furnace/Utility Room | 13`0" x 9`1" | Basement |
| Bedroom | 8`4" x 4`10" | Main |
| Bedroom | 12`5" x 9`0" | Main |
| 4pc Bathroom | 8`4" x 4`10" | Main |
| Dining Room | 8`10" x 13`3" | Main |
| Foyer | 9`7" x 5`2" | Main |
| Kitchen | 12`5" x 9`4" | Main |
| Living Room | 12`4" x 12`8" | Main |
| Bedroom - Primary | 14`3" x 11`0" | Main |

