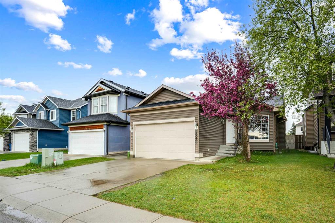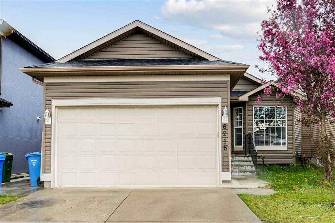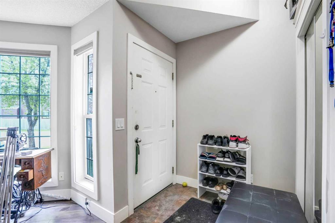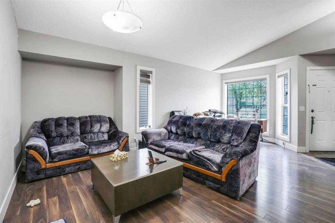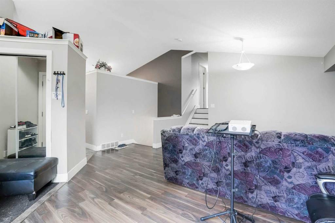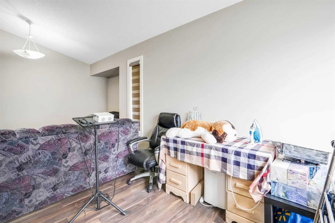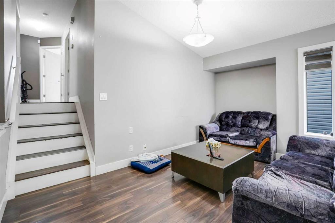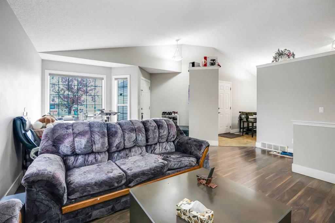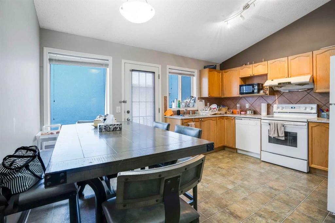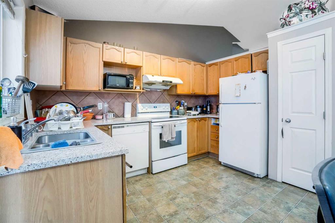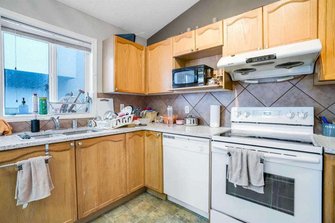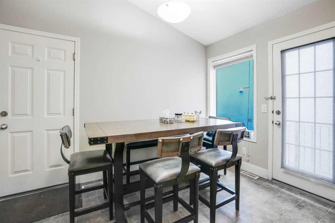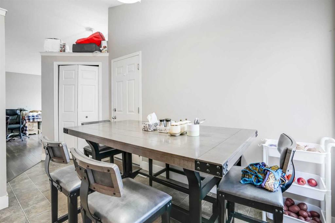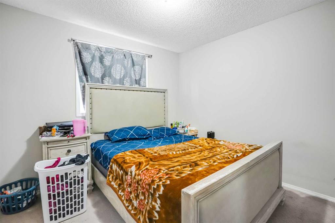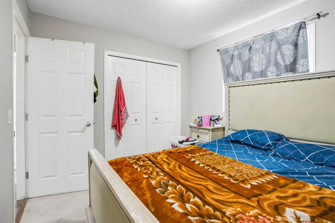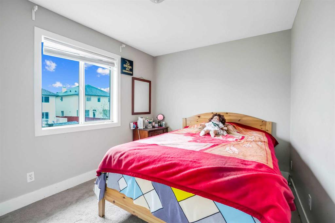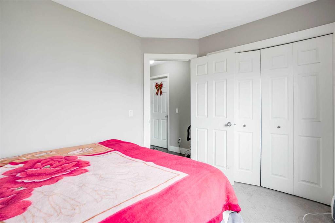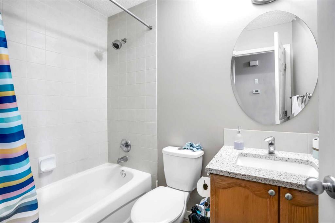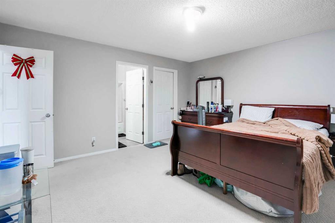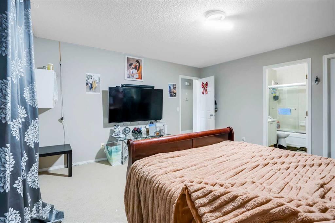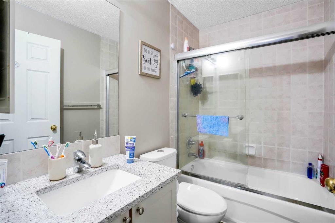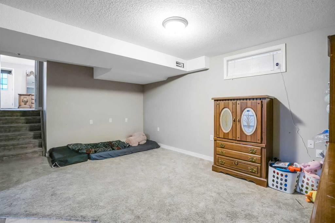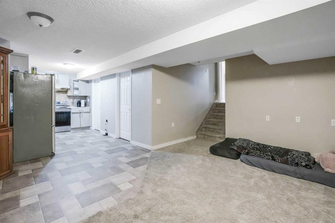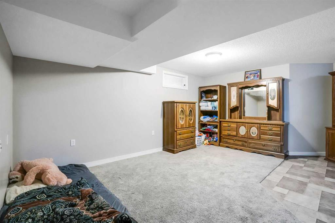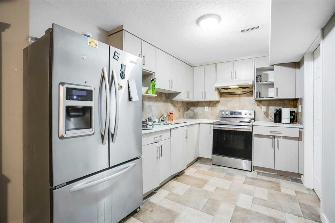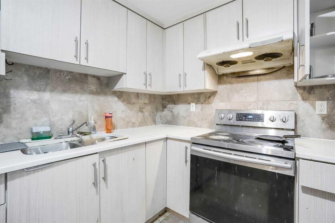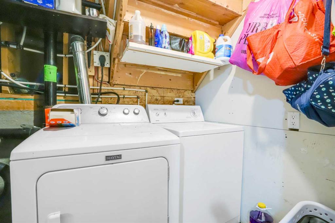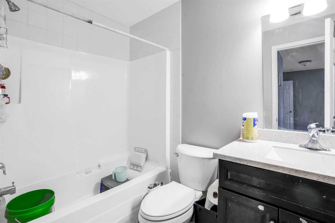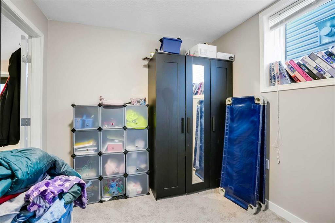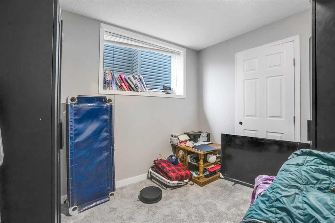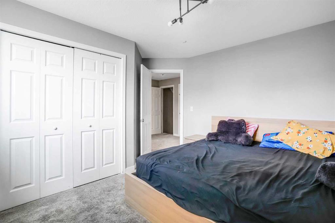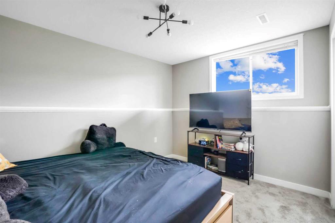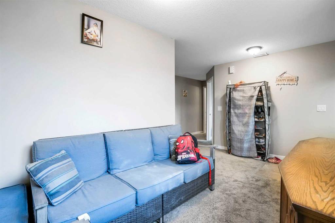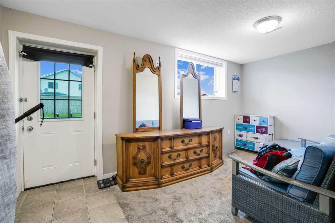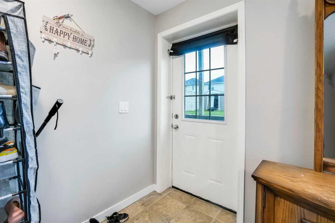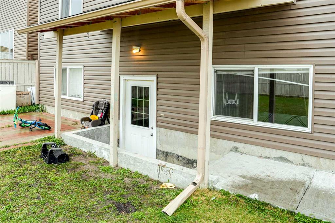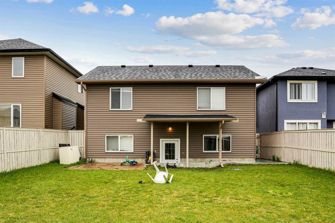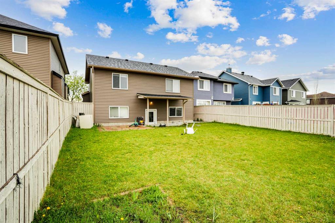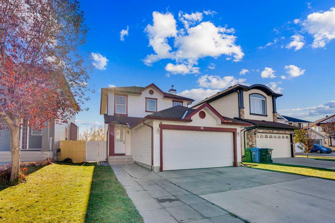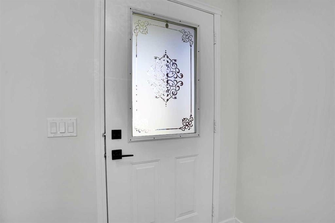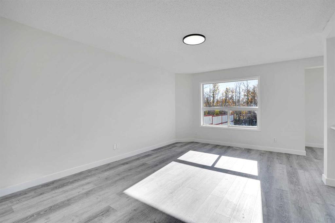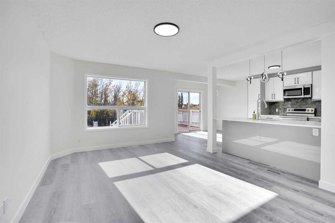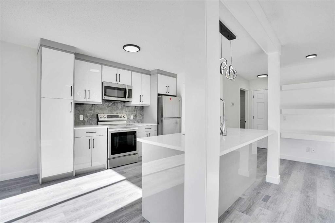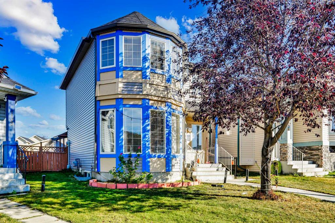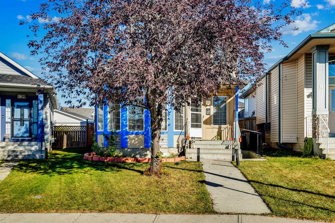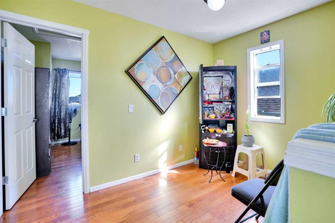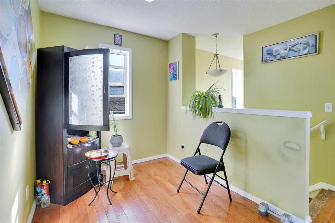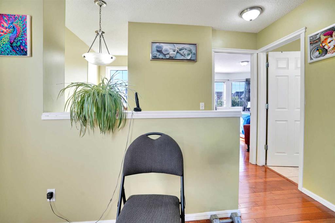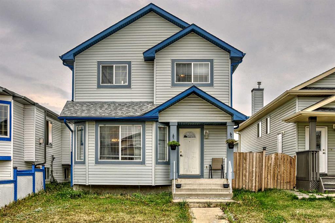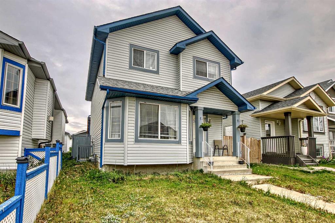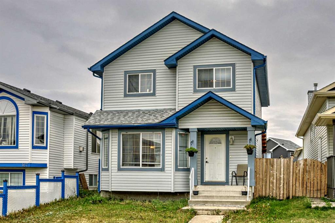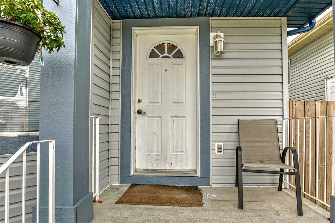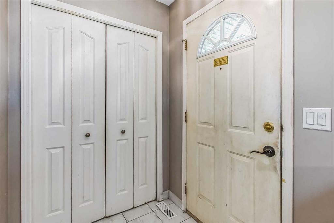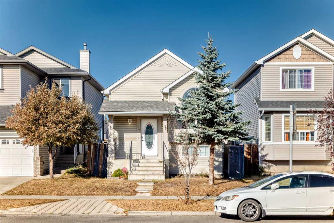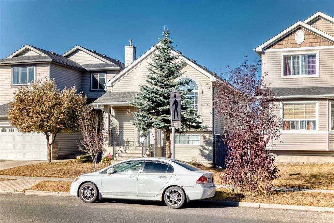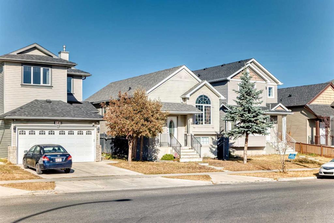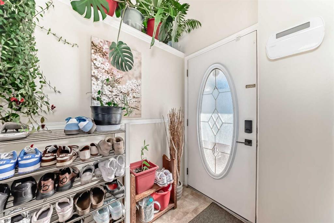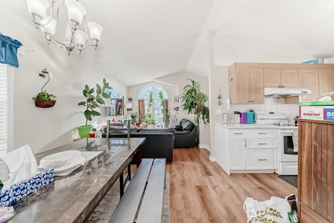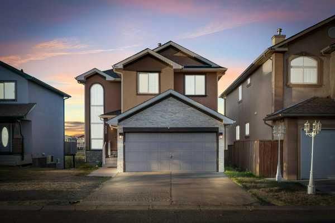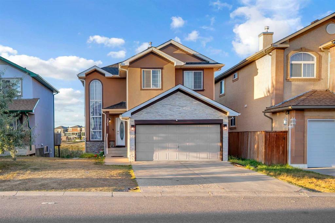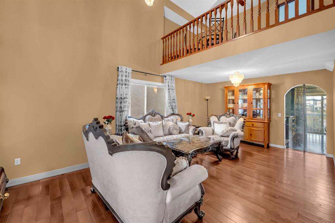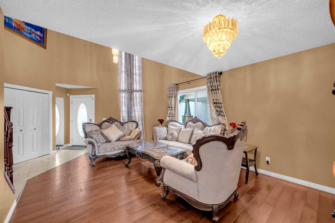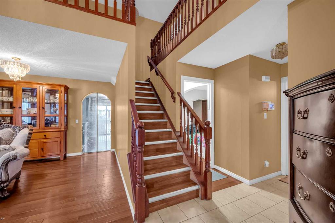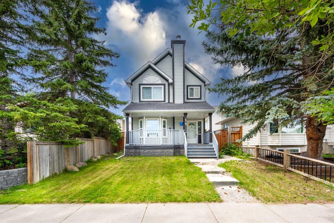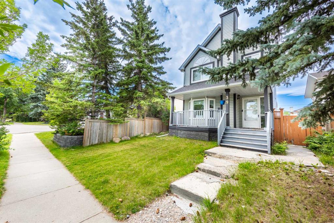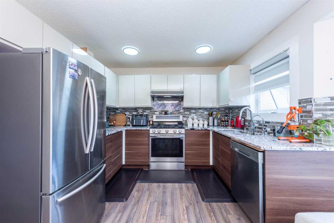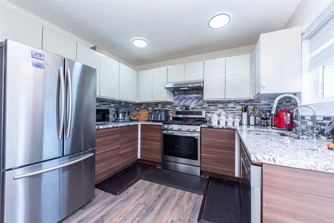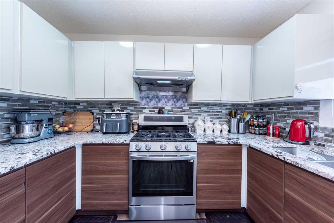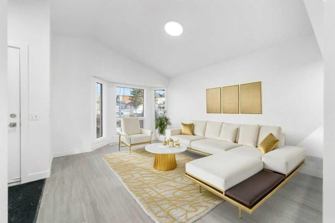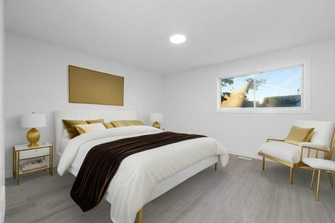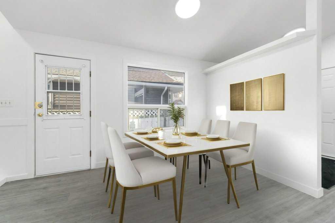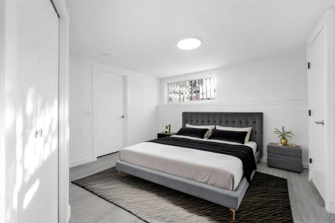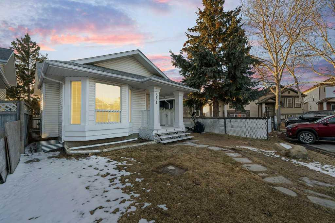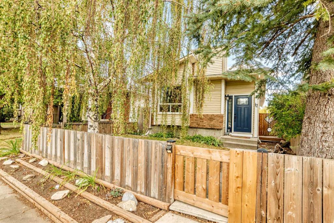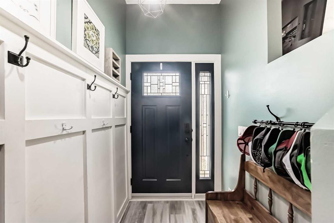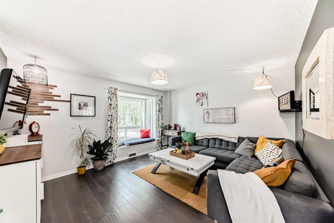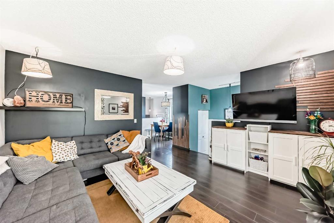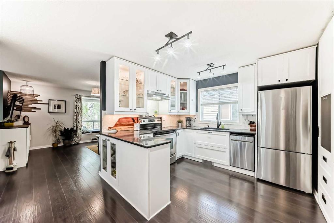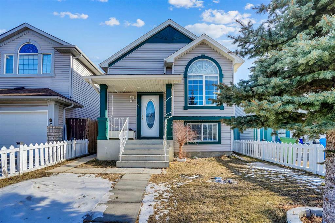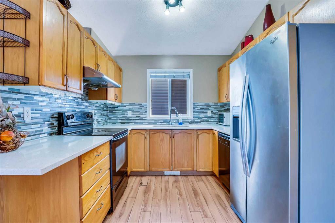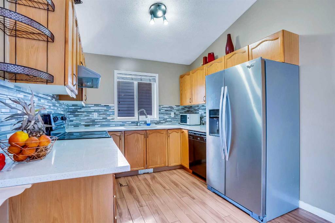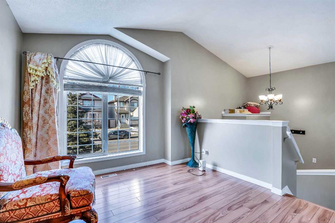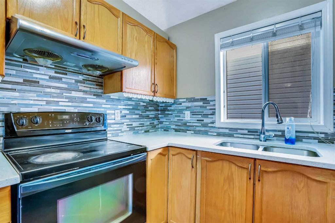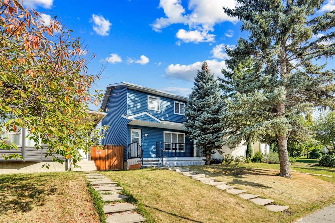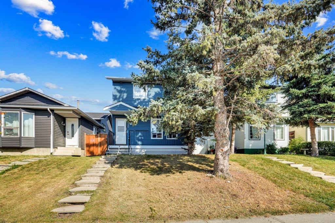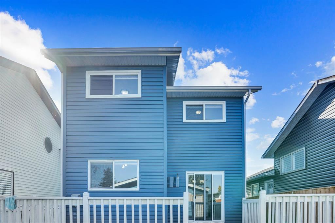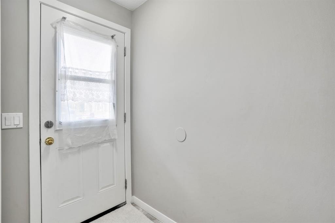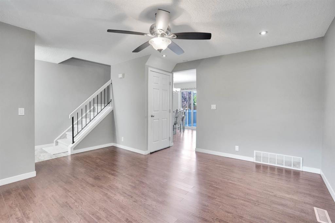6216 Taralea Park NE
Calgary T3J4Y1
MLS® Number: A2248886
$ 650,000
5
BEDROOMS
3 + 0
BATHROOMS
1,230
SQUARE FEET
2003
YEAR BUILT
"Welcome to an exceptional real estate opportunity in the desirable community of Taradale. This impressive four-level split home offers over 2,300 square feet of living space, perfect for discerning buyers. The upper level features a master suite with a four-piece en-suite bathroom and a walk-in closet, complemented by two additional well-sized bedrooms and a shared bathroom. The main floor boasts vaulted ceilings in the kitchen and living room, creating a bright and inviting atmosphere. The walkout third level includes two bedrooms, a bathroom, and a living area, along with a convenient laundry room for the upper levels. The lower fourth level offers a versatile space with a kitchen, dining area, furnace room, laundry room, and a large living area (illegal suite). Enjoy outdoor living with a spacious backyard, ideal for families. The garage is insulated and drywalled for added comfort and functionality. Situated in a tranquil neighborhood, this property is conveniently located near schools, parks, Genesis Centre, grocery stores, and various amenities. Discover your dream home with this exceptional property. Schedule a viewing today and take step toward making it yours." *****ATT: Please note main floor 3 bedrooms, hallway & stairs getting new flooring installed*****
| COMMUNITY | Taradale |
| PROPERTY TYPE | Detached |
| BUILDING TYPE | House |
| STYLE | 4 Level Split |
| YEAR BUILT | 2003 |
| SQUARE FOOTAGE | 1,230 |
| BEDROOMS | 5 |
| BATHROOMS | 3.00 |
| BASEMENT | Finished, Full, Suite, Walk-Out To Grade |
| AMENITIES | |
| APPLIANCES | Dishwasher, Electric Range, Range Hood, Refrigerator, Washer/Dryer |
| COOLING | None |
| FIREPLACE | N/A |
| FLOORING | Carpet, Ceramic Tile, Laminate |
| HEATING | Forced Air |
| LAUNDRY | In Basement, Laundry Room, Main Level |
| LOT FEATURES | Back Yard |
| PARKING | Double Garage Attached |
| RESTRICTIONS | Utility Right Of Way |
| ROOF | Asphalt Shingle |
| TITLE | Fee Simple |
| BROKER | RE/MAX House of Real Estate |
| ROOMS | DIMENSIONS (m) | LEVEL |
|---|---|---|
| Kitchen | 15`4" x 8`2" | Basement |
| Furnace/Utility Room | 9`3" x 6`4" | Basement |
| Laundry | 5`10" x 5`6" | Basement |
| Game Room | 16`5" x 19`2" | Basement |
| Laundry | 6`0" x 5`4" | Lower |
| 4pc Bathroom | 5`0" x 8`7" | Lower |
| Bedroom | 11`8" x 11`8" | Lower |
| Bedroom | 8`5" x 10`0" | Lower |
| Den | 15`8" x 7`11" | Lower |
| Living Room | 19`7" x 18`9" | Main |
| Foyer | 5`6" x 4`6" | Main |
| Kitchen | 8`10" x 11`10" | Main |
| Dining Room | 5`7" x 14`10" | Main |
| Bedroom - Primary | 14`0" x 14`10" | Main |
| Walk-In Closet | 7`8" x 4`11" | Main |
| 4pc Ensuite bath | 7`8" x 5`0" | Main |
| 4pc Bathroom | 7`8" x 4`11" | Main |
| Bedroom | 10`4" x 9`2" | Main |
| Bedroom | 9`1" x 11`5" | Main |

