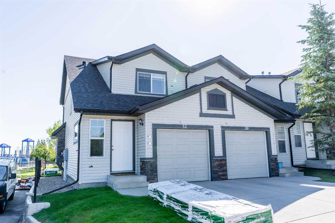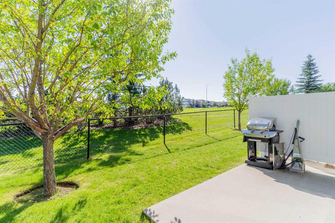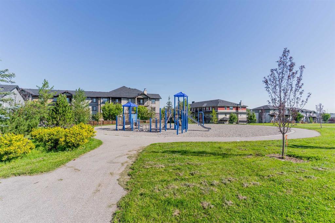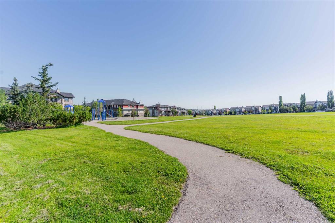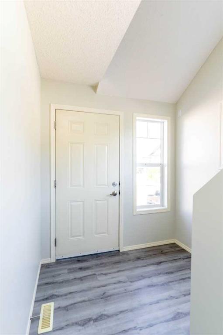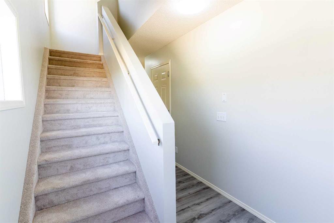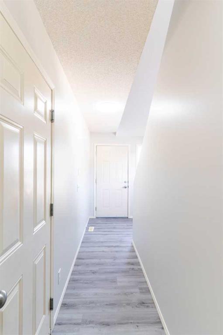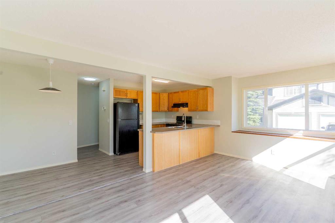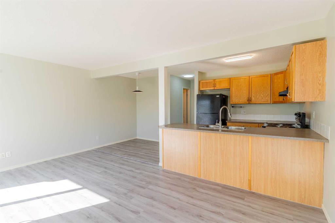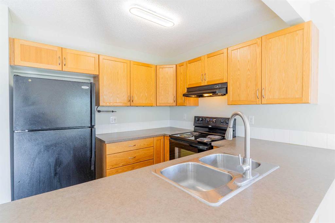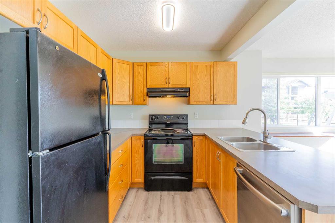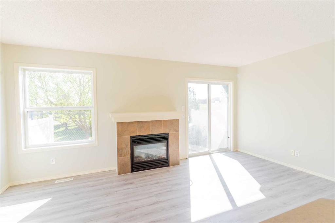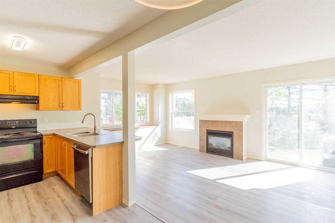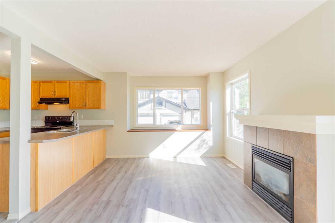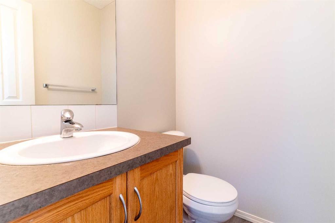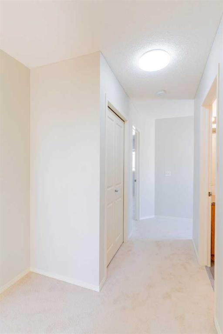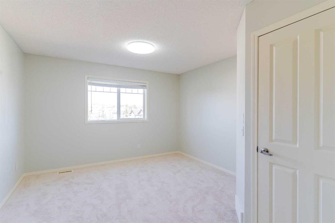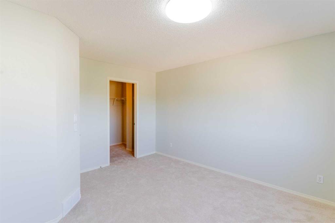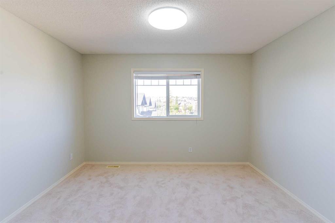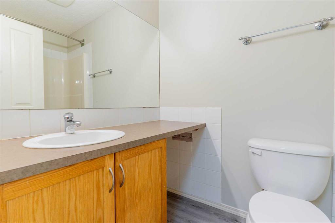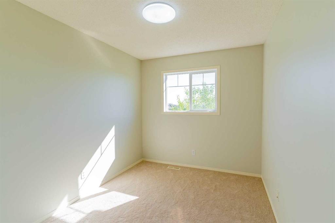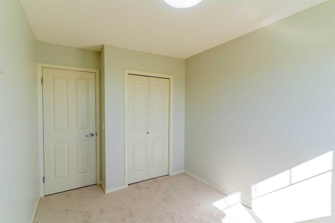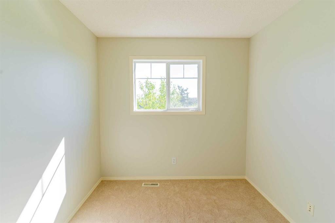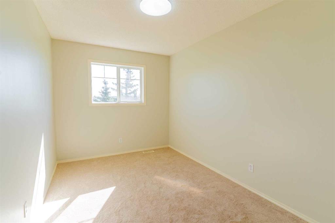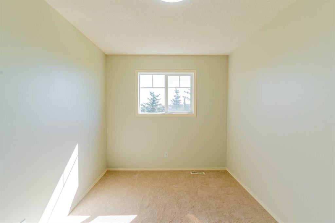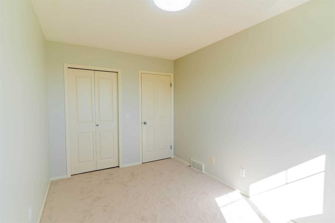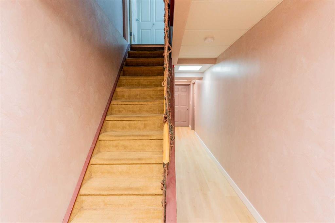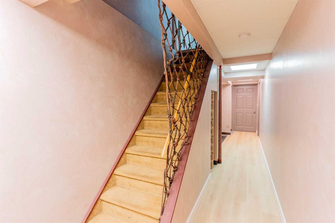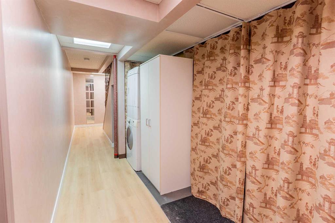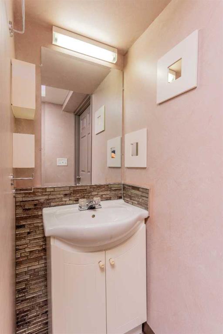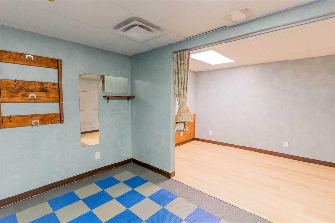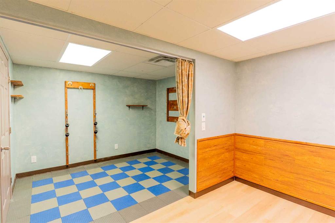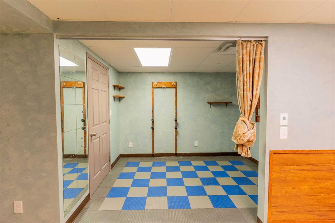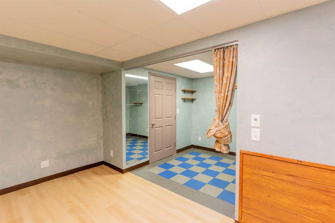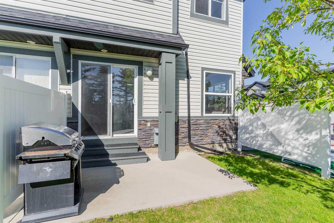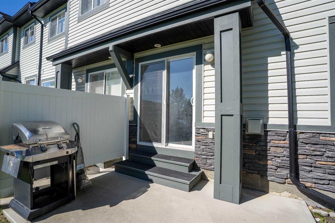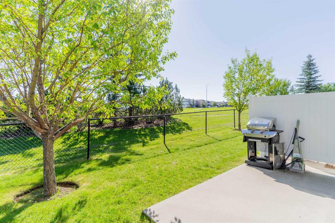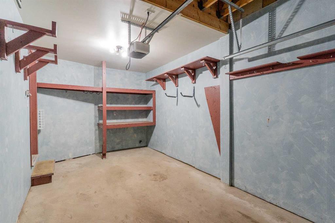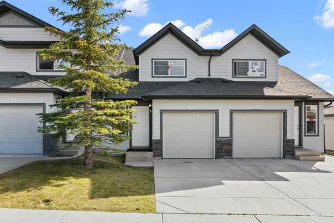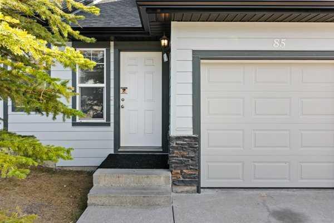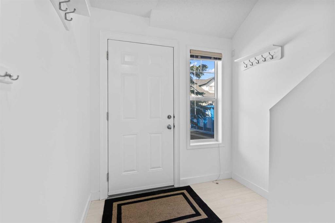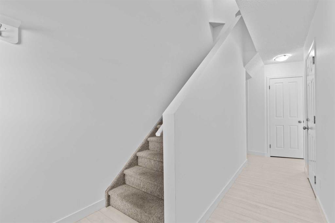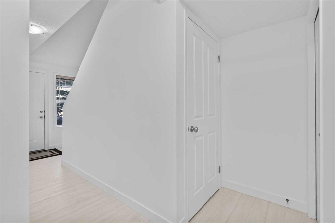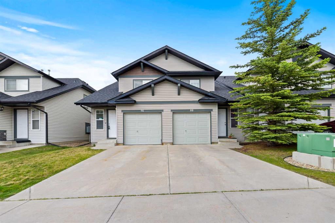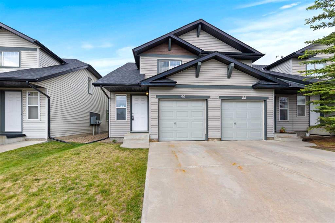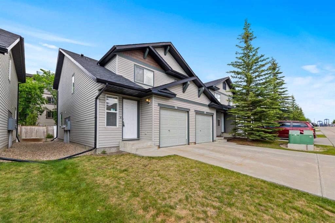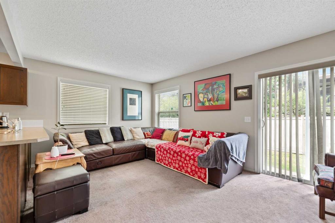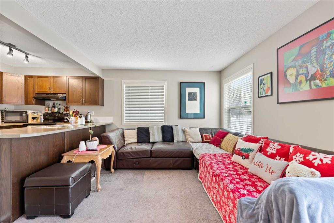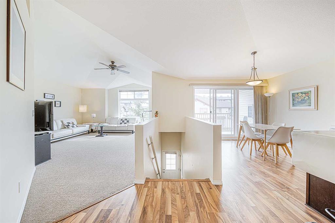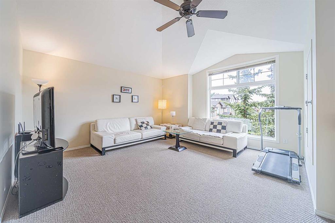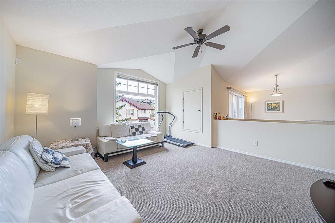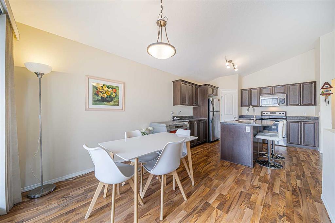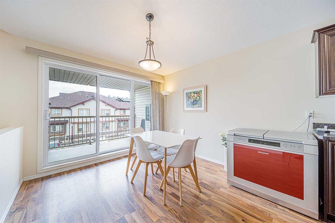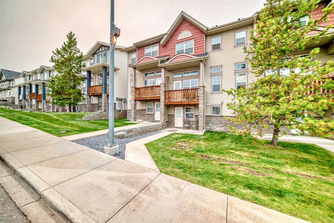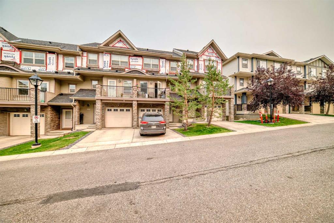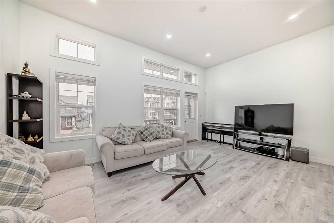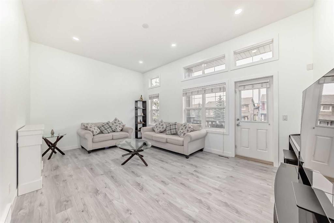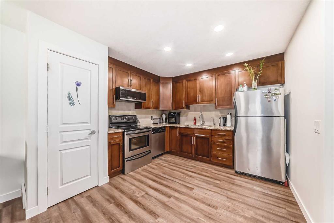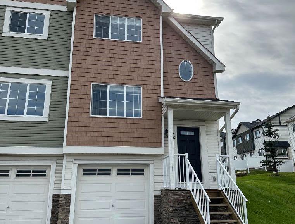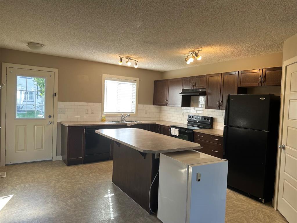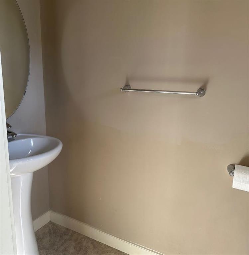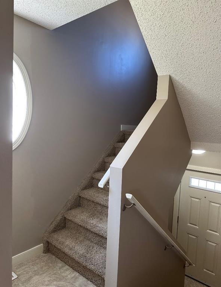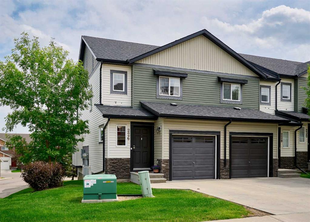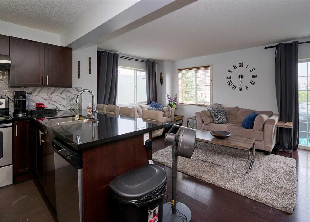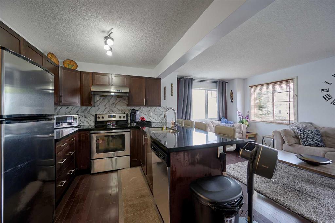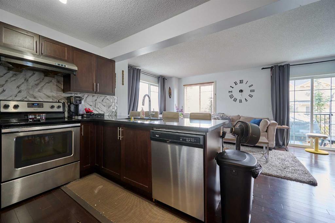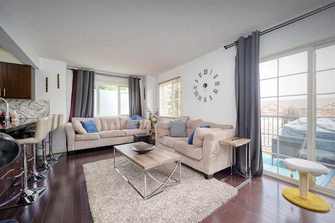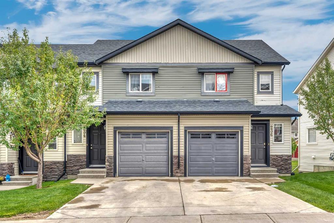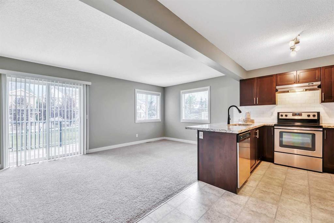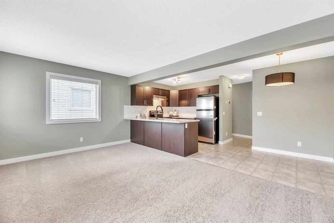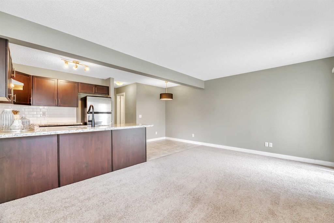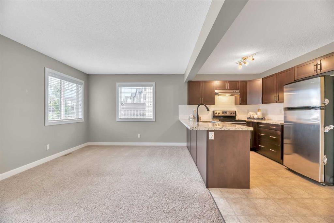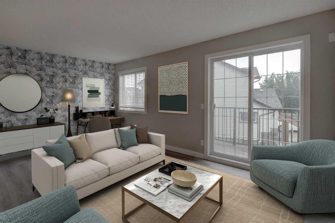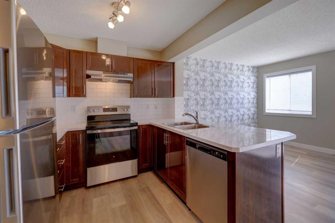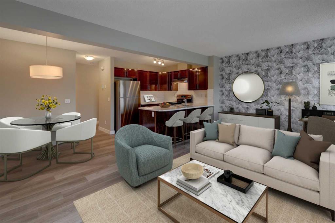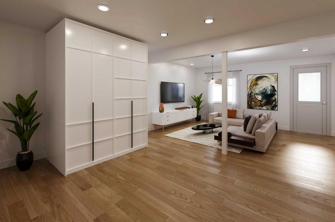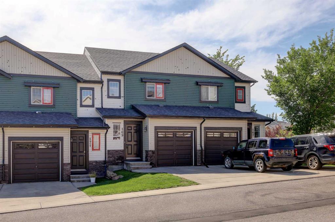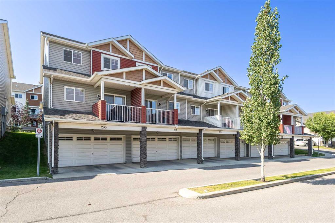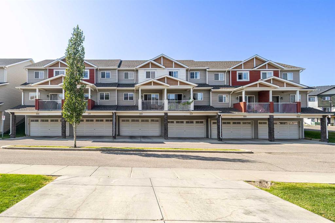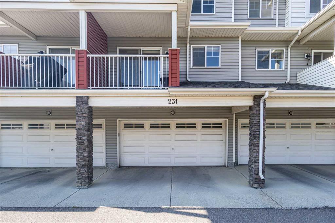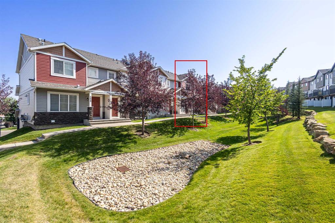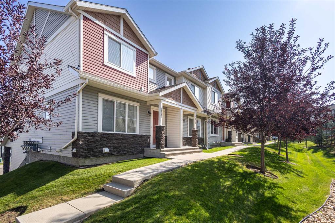52 Panatella Villas NW
Calgary T3K 0G6
MLS® Number: A2248885
$ 425,000
3
BEDROOMS
1 + 1
BATHROOMS
1,208
SQUARE FEET
2007
YEAR BUILT
Welcome to 52 Panatella Villas NW – Corner Unit Backing onto Greenspace! Don’t miss this bright and beautifully maintained end-unit townhouse located in the sought-after community of Panorama Hills NW. Backing onto a peaceful greenspace and offering extra windows for an abundance of natural light, this corner lot home stands out from the rest! Step inside to discover a freshly painted interior and a spacious open-concept main floor featuring brand new vinyl plank flooring & new light fixtures. The well-appointed kitchen flows seamlessly into the dining area and a large living room with a cozy gas fireplace, perfect for entertaining or relaxing with family. Upstairs, you'll find a spacious primary bedroom with a walk-in closet, two additional generously sized bedrooms, and a full 4-piece bathroom. New carpet on the upper floor adds comfort and a fresh touch. The fully developed basement offers a versatile rec room, ideal for a home office, gym, or entertainment space. Completing the package is an attached single garage and low condo fees, offering convenience and value. All of this in a prime location—walking distance to schools, minutes to shopping, public transit, and the Panorama Hills Community Centre, with easy access to parks and pathways. This home has been lovingly cared for and is truly move-in ready. Book your showing today!
| COMMUNITY | Panorama Hills |
| PROPERTY TYPE | Row/Townhouse |
| BUILDING TYPE | Five Plus |
| STYLE | 2 Storey |
| YEAR BUILT | 2007 |
| SQUARE FOOTAGE | 1,208 |
| BEDROOMS | 3 |
| BATHROOMS | 2.00 |
| BASEMENT | Finished, Full |
| AMENITIES | |
| APPLIANCES | Dishwasher, Electric Stove, Garage Control(s), Range Hood, Refrigerator, Washer/Dryer |
| COOLING | None |
| FIREPLACE | Gas, Living Room |
| FLOORING | Carpet, Vinyl Plank |
| HEATING | Forced Air, Natural Gas |
| LAUNDRY | In Basement |
| LOT FEATURES | Backs on to Park/Green Space |
| PARKING | Single Garage Attached |
| RESTRICTIONS | Board Approval |
| ROOF | Asphalt Shingle |
| TITLE | Fee Simple |
| BROKER | Century 21 Bravo Realty |
| ROOMS | DIMENSIONS (m) | LEVEL |
|---|---|---|
| Game Room | 16`1" x 10`6" | Basement |
| Living Room | 10`5" x 17`1" | Main |
| Kitchen | 8`10" x 8`8" | Main |
| Dining Room | 8`5" x 6`4" | Main |
| 2pc Bathroom | Main | |
| Bedroom - Primary | 12`0" x 13`5" | Second |
| Bedroom | 8`4" x 12`11" | Second |
| Bedroom | 8`4" x 10`9" | Second |
| 4pc Bathroom | Second |

