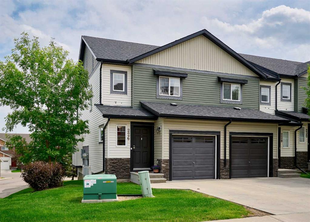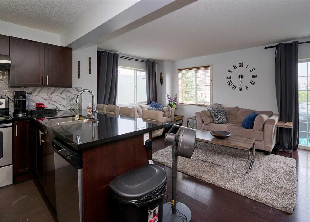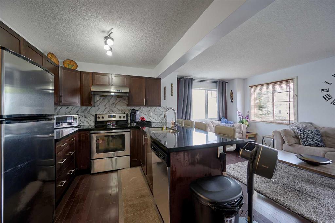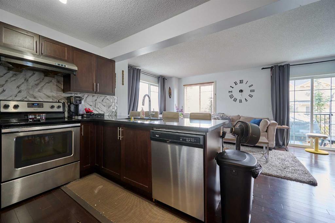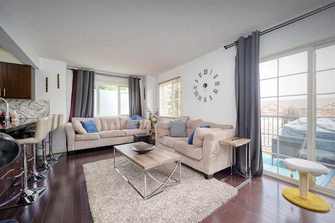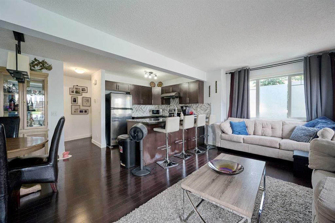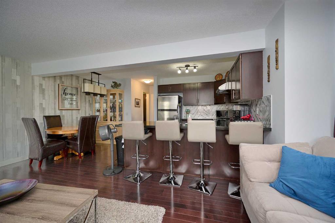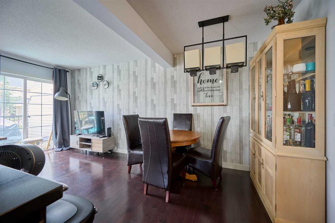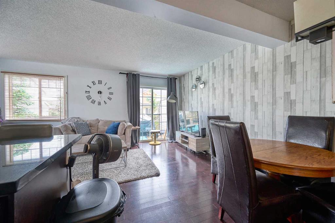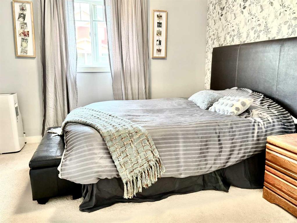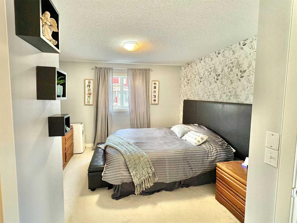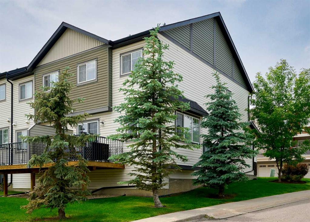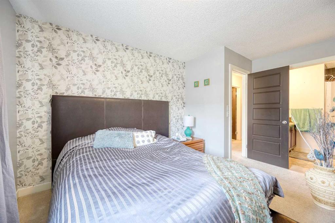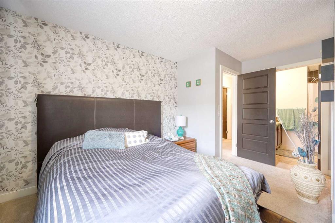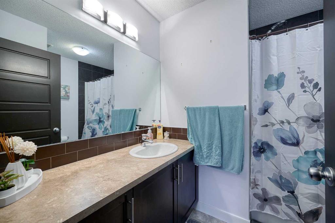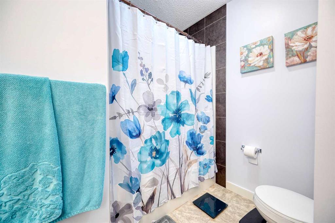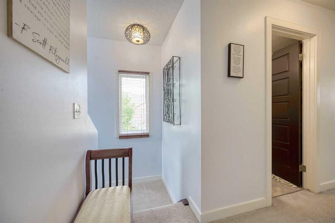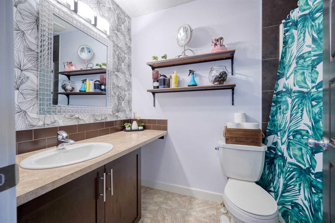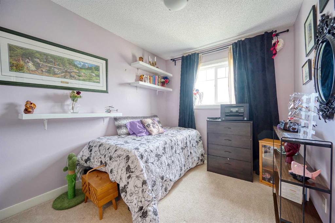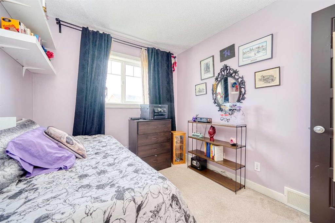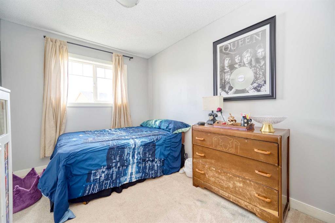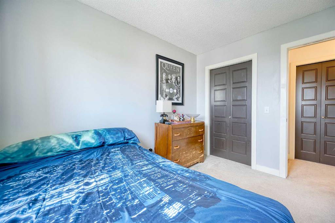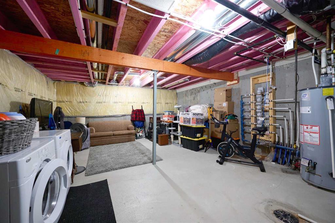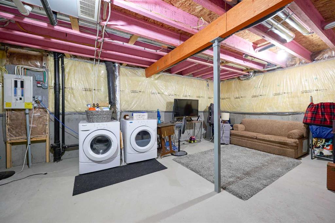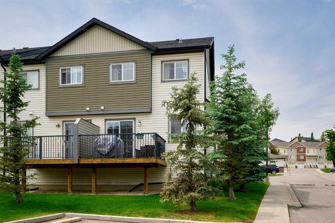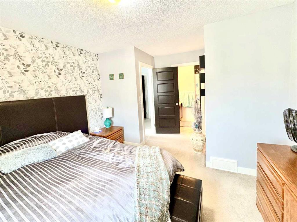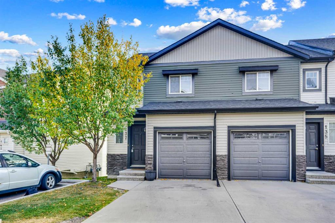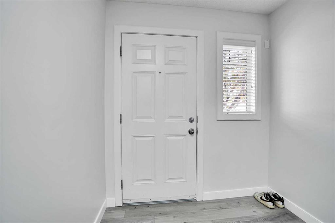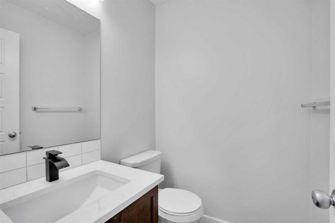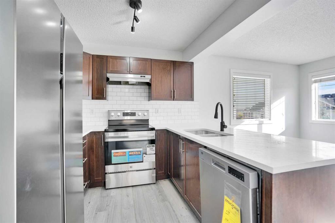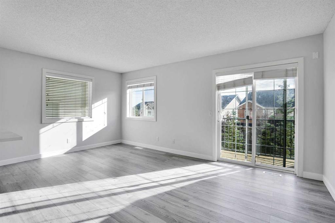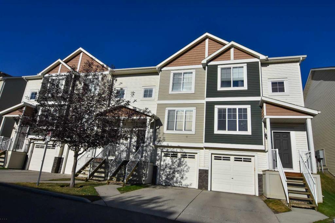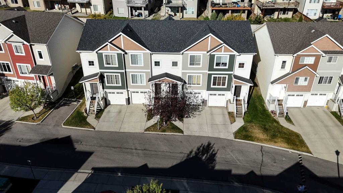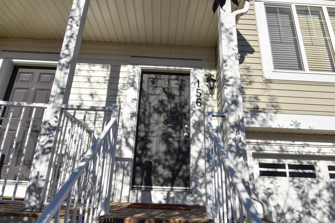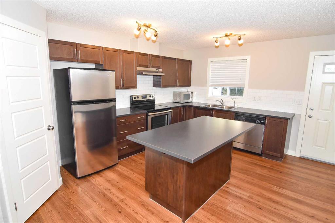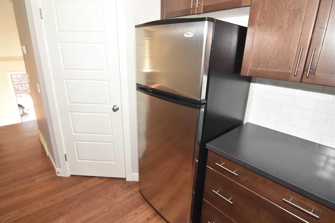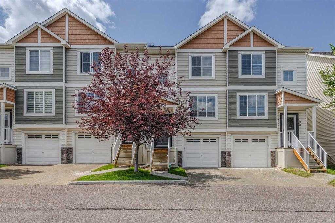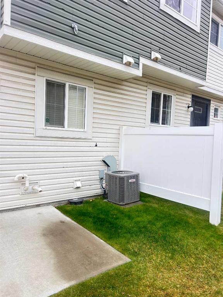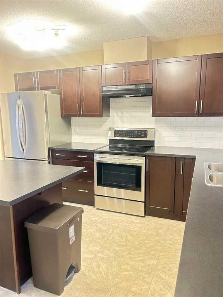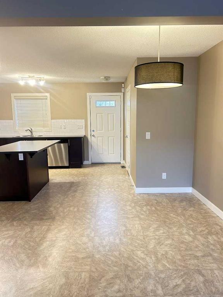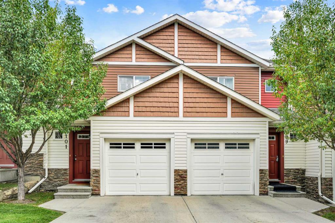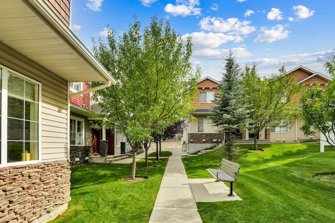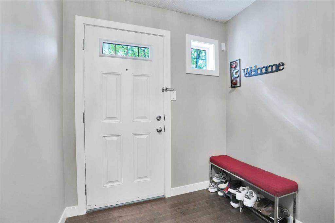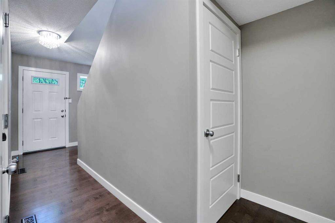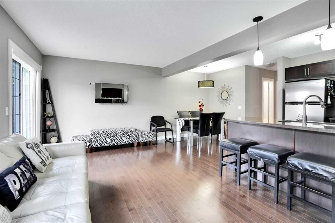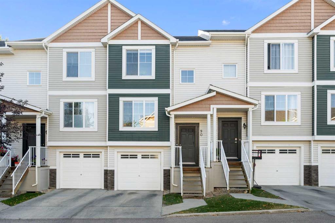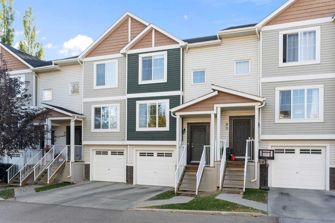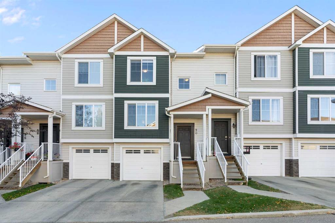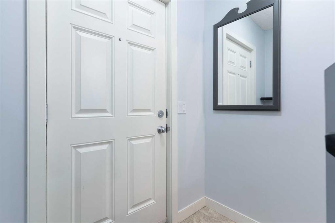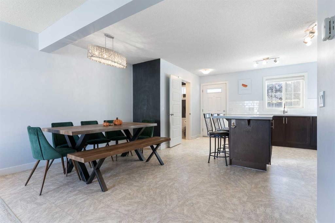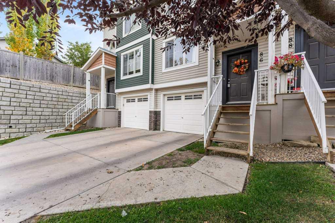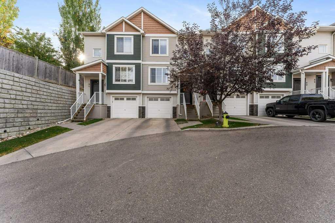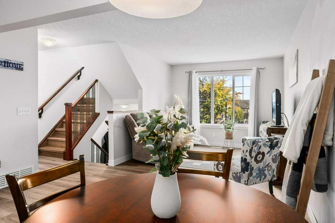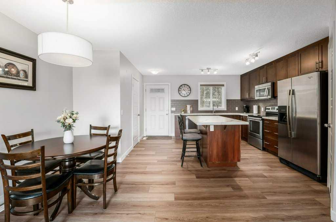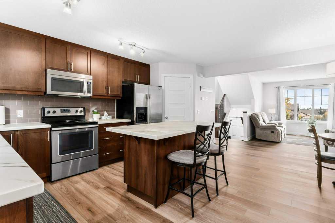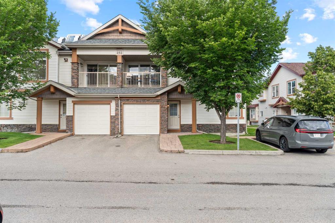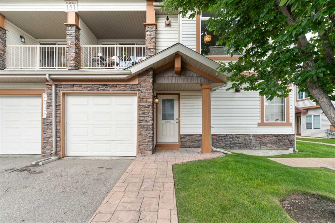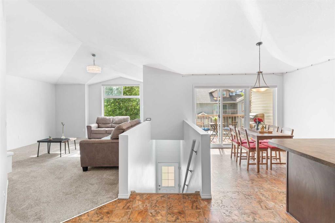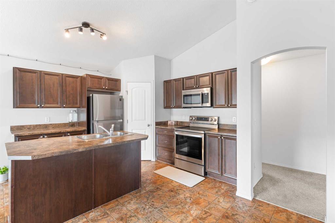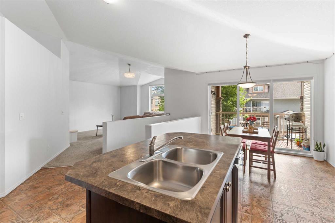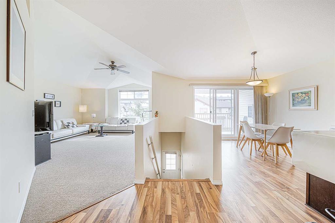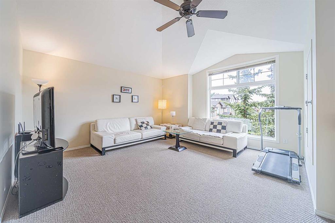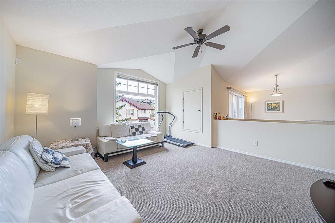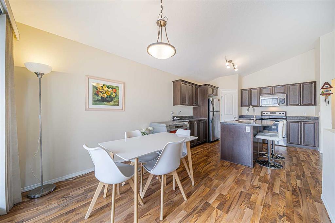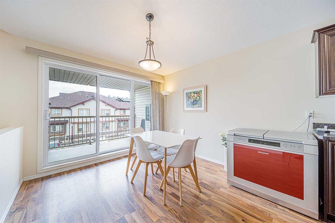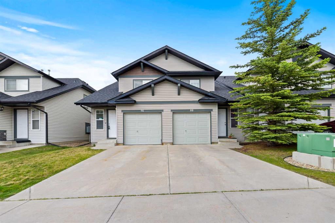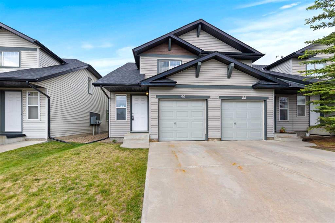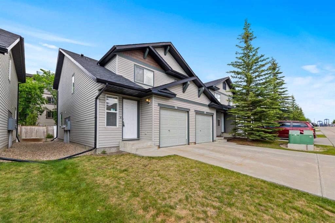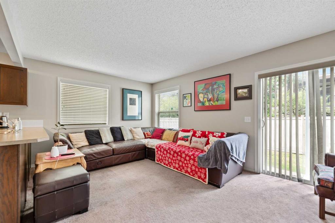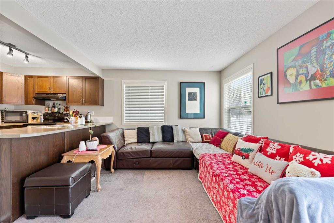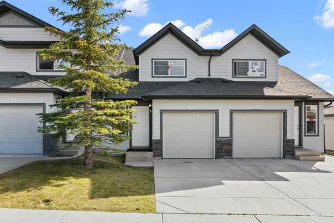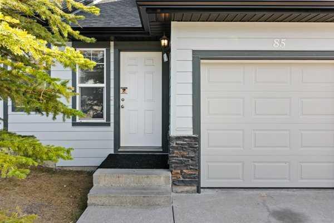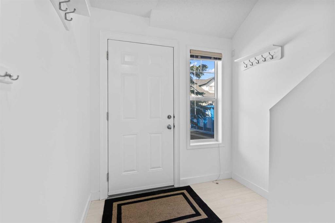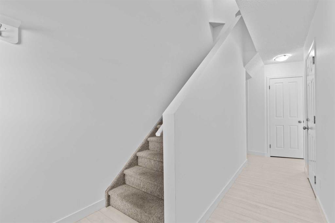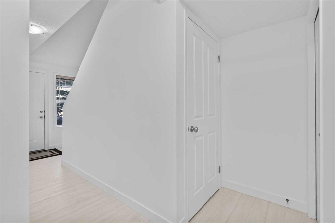226 Pantego Lane NW
Calgary T3K 0T1
MLS® Number: A2234709
$ 423,000
3
BEDROOMS
2 + 1
BATHROOMS
1,126
SQUARE FEET
2012
YEAR BUILT
Step into this stunning custom-built condo featuring beautiful main-floor hardwood and an open-concept design flooded with natural light through extra windows. The heart of the home—your kitchen—showcases dark-stained maple cabinetry, gleaming granite countertops, stainless steel appliances, a professionally installed oversized stove hood, and a sleek eating bar—perfect for casual meals and entertaining. Upstairs, discover a thoughtfully laid-out 3-bedroom plan. A spacious master suite with an en-suite bathroom and walk-in closet Two additional bedrooms. Outside, enjoy an east-facing wood deck that backs onto a tranquil greenbelt, shielded from traffic noise and facing visitor parking. The oversized, single-car attached garage offers generous storage or workshop space. Highlights at a glance: Main-floor hardwood, bright open plan. Gourmet kitchen with granite & stainless steel. Master bedroom with en-suite & walk-in closet. East-facing deck backing onto greenbelt. Quiet, interior-complex location. Oversized single attached garage. This home checks every box: style, space, and serene surroundings. Also we have a brand new Hot Water tank!!
| COMMUNITY | Panorama Hills |
| PROPERTY TYPE | Row/Townhouse |
| BUILDING TYPE | Four Plex |
| STYLE | 2 Storey |
| YEAR BUILT | 2012 |
| SQUARE FOOTAGE | 1,126 |
| BEDROOMS | 3 |
| BATHROOMS | 3.00 |
| BASEMENT | Full |
| AMENITIES | |
| APPLIANCES | Dishwasher, Electric Stove, Garage Control(s), Range Hood, Refrigerator, Washer/Dryer, Window Coverings |
| COOLING | None |
| FIREPLACE | N/A |
| FLOORING | Carpet, Ceramic Tile, Hardwood |
| HEATING | Forced Air, Natural Gas |
| LAUNDRY | In Basement |
| LOT FEATURES | Cul-De-Sac, Landscaped |
| PARKING | Driveway, Single Garage Detached |
| RESTRICTIONS | Pet Restrictions or Board approval Required |
| ROOF | Asphalt |
| TITLE | Fee Simple |
| BROKER | RE/MAX House of Real Estate |
| ROOMS | DIMENSIONS (m) | LEVEL |
|---|---|---|
| Living Room | 18`8" x 9`2" | Main |
| Kitchen | 8`9" x 10`3" | Main |
| Dining Room | 8`4" x 8`7" | Main |
| 2pc Bathroom | 4`11" x 4`9" | Main |
| Bedroom - Primary | 12`2" x 14`2" | Second |
| Bedroom | 8`3" x 10`1" | Second |
| Bedroom | 8`5" x 10`11" | Second |
| 4pc Ensuite bath | 8`5" x 9`7" | Second |
| 4pc Bathroom | 4`11" x 8`5" | Second |

