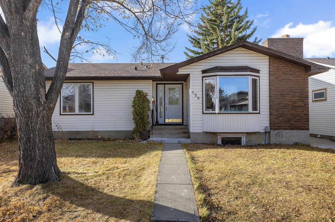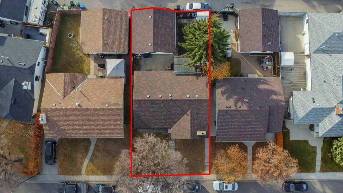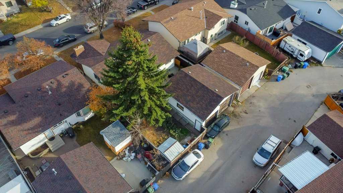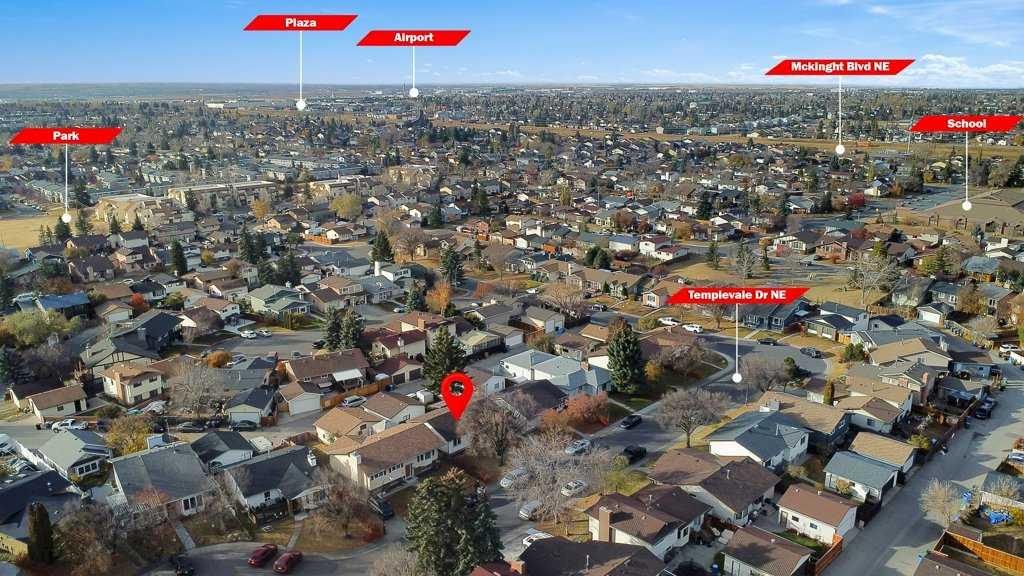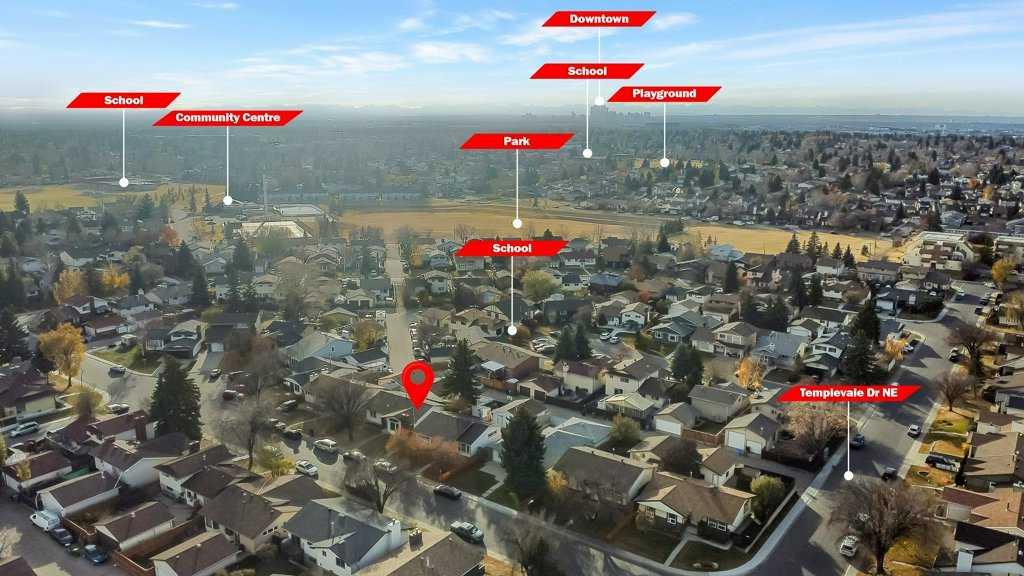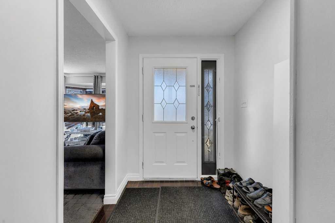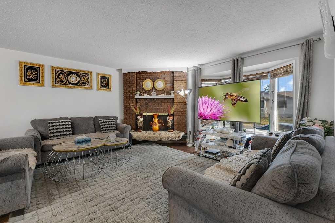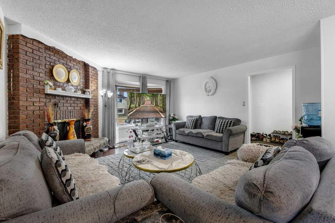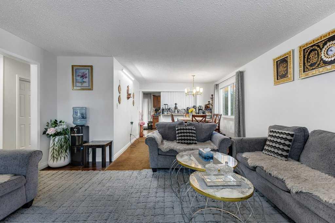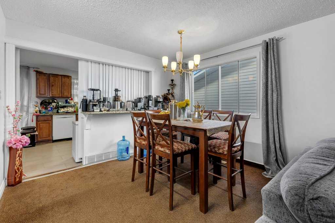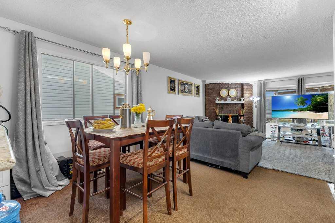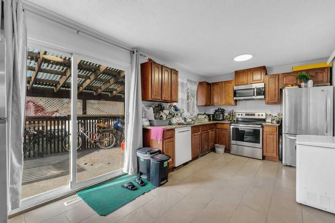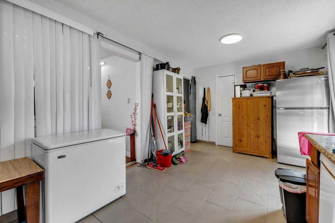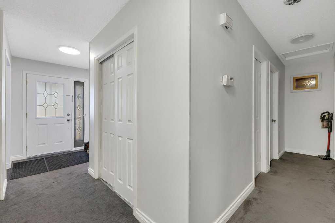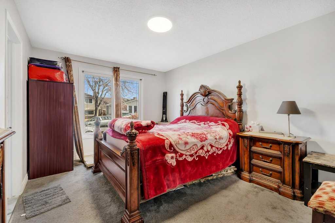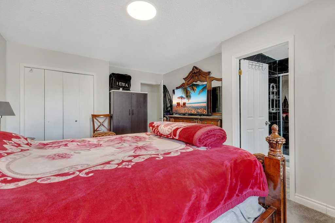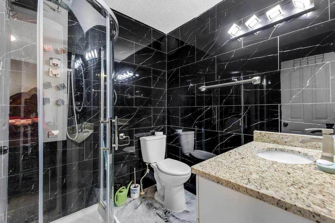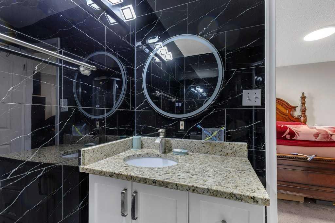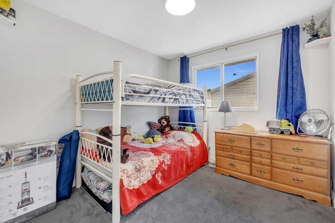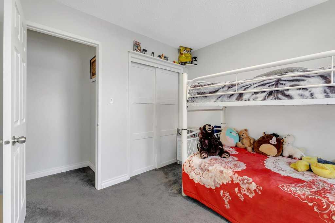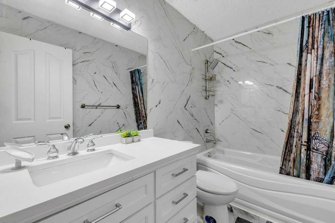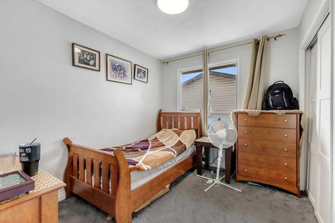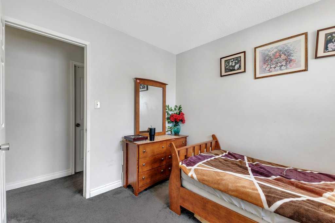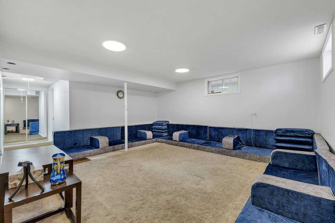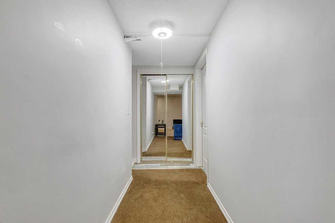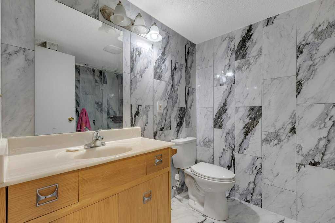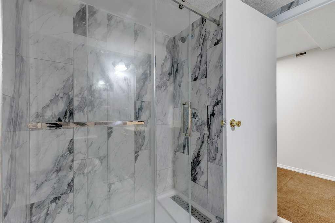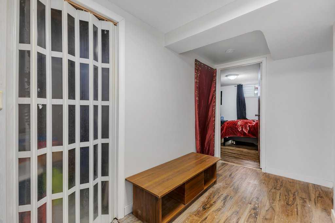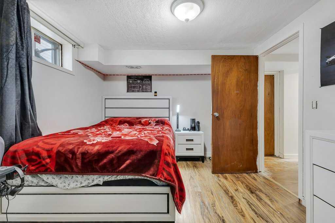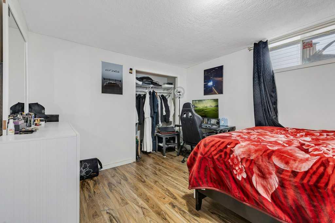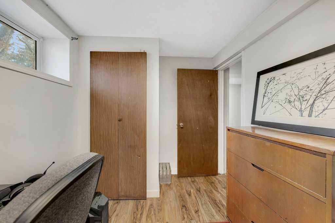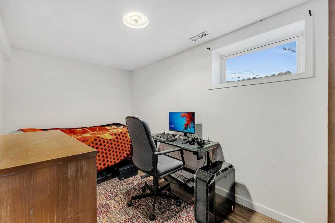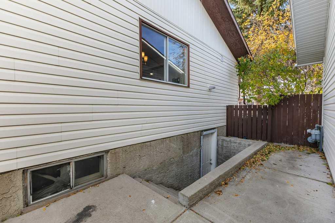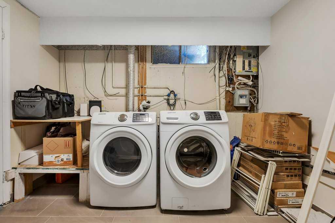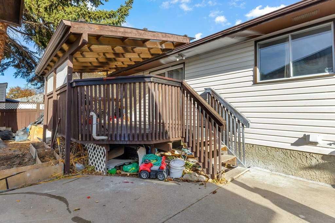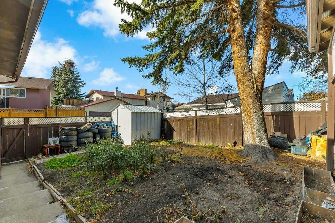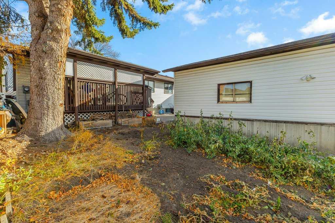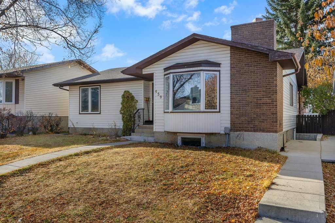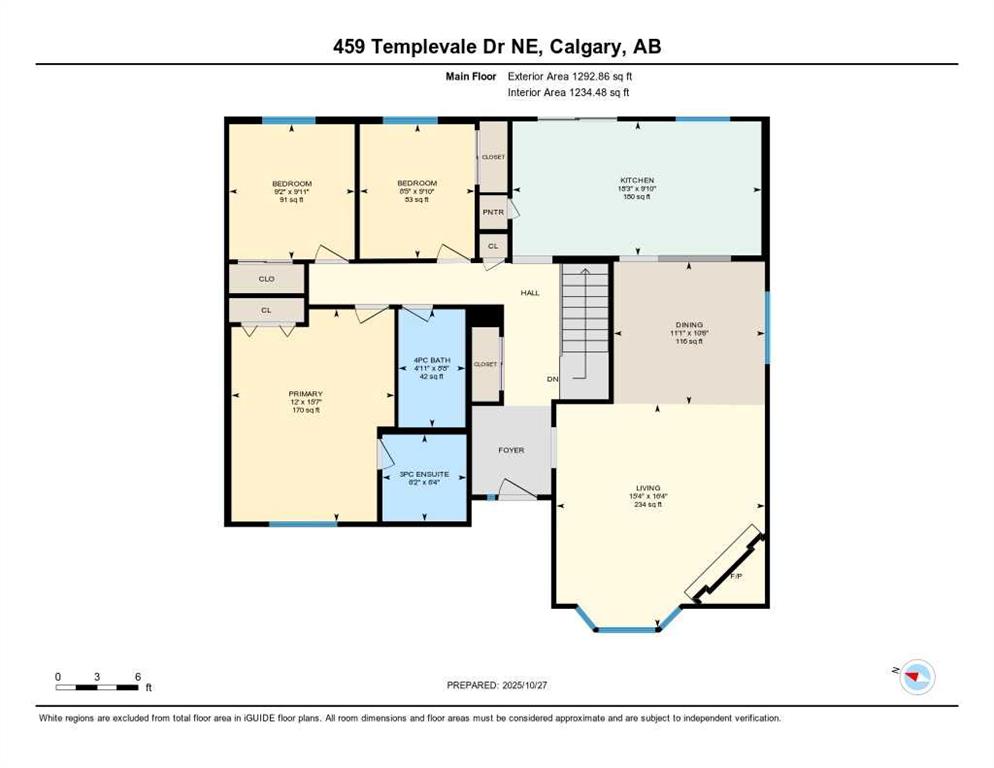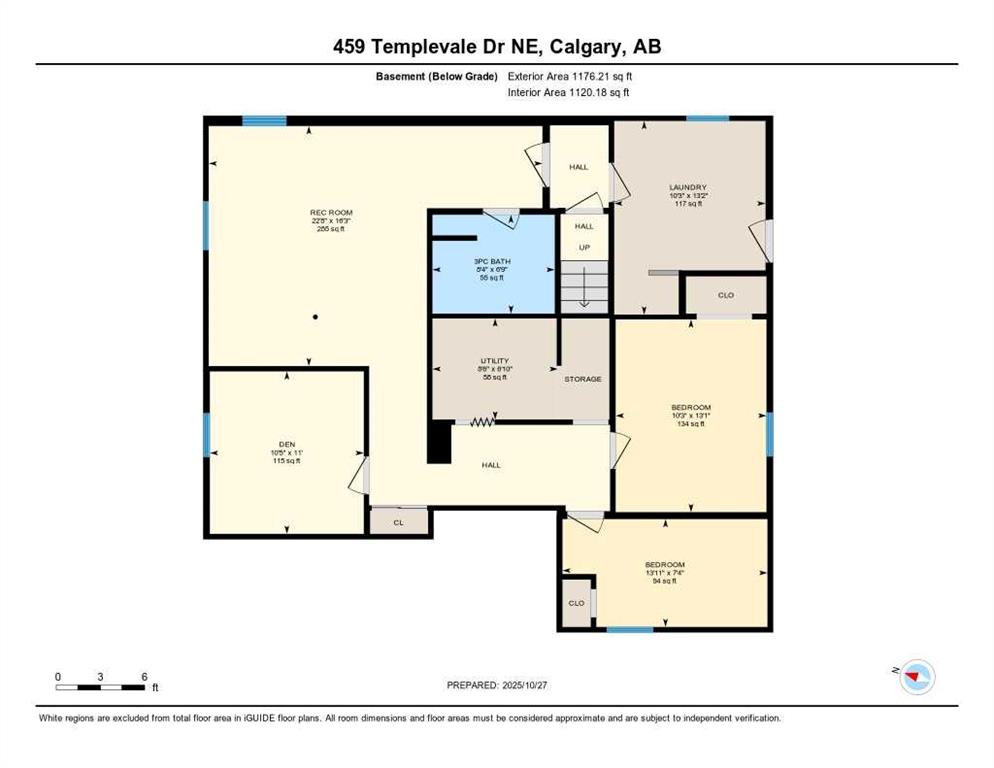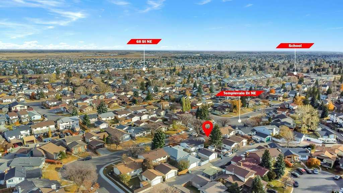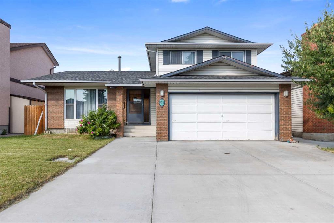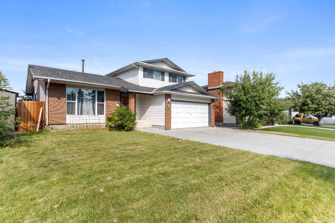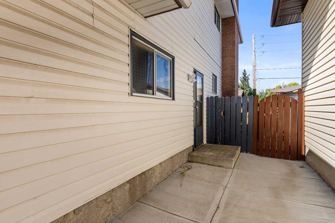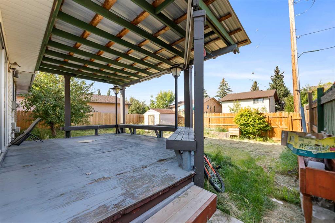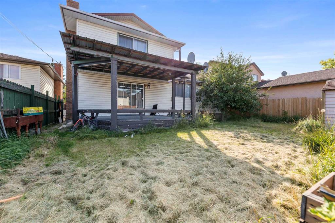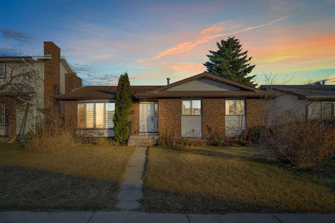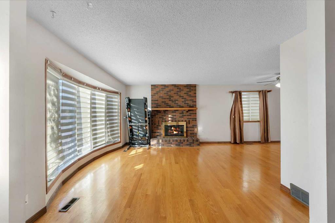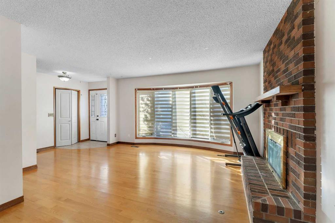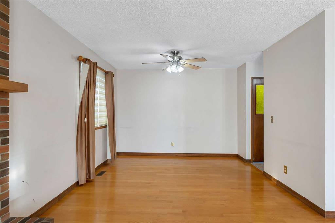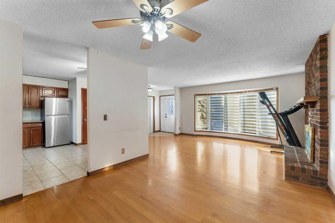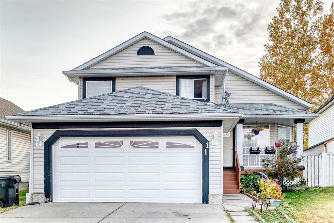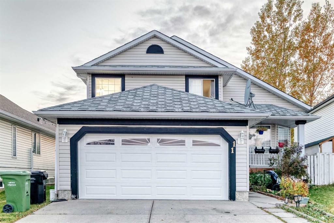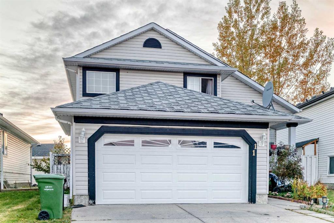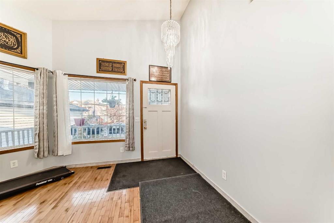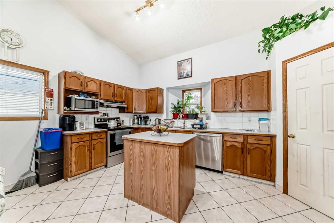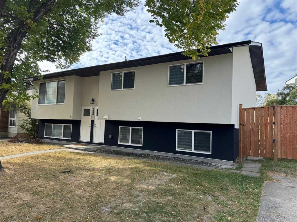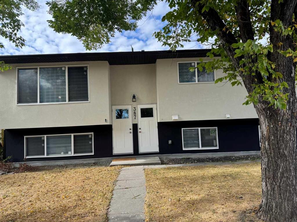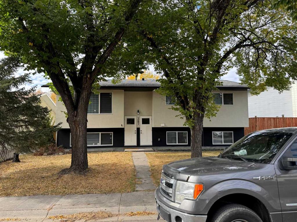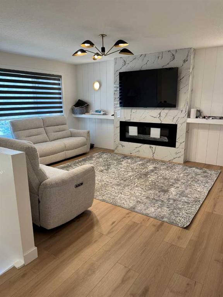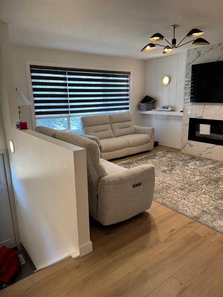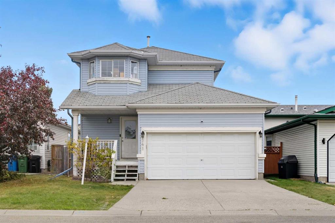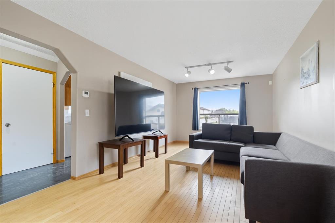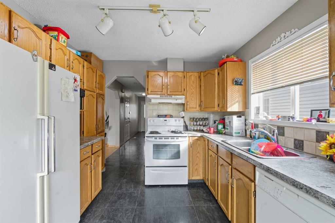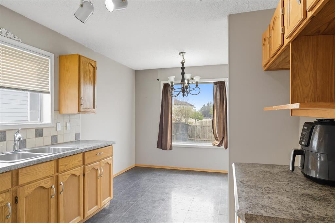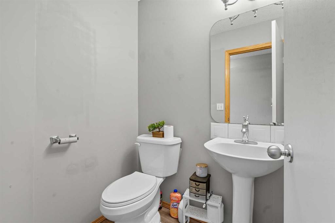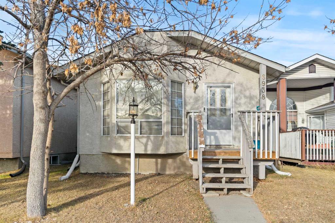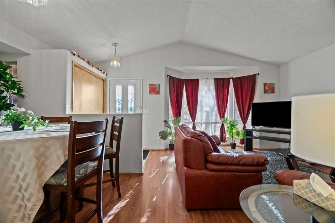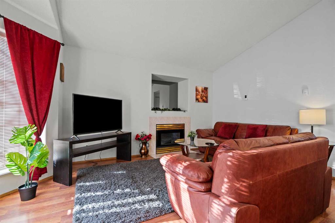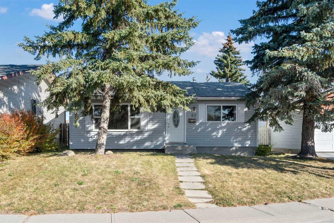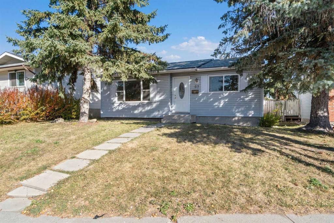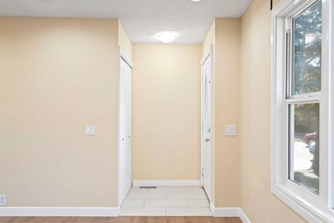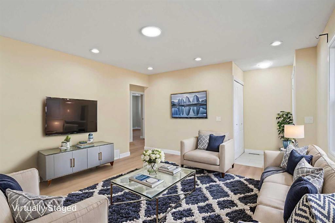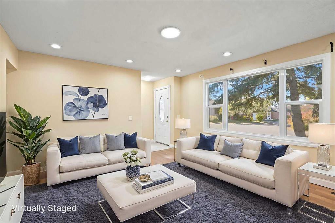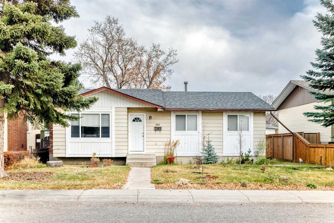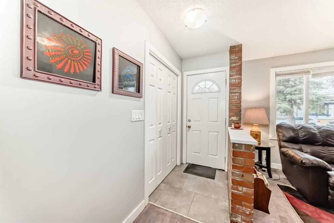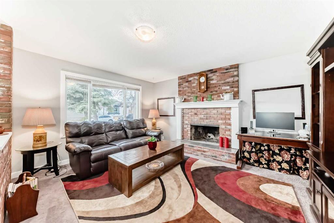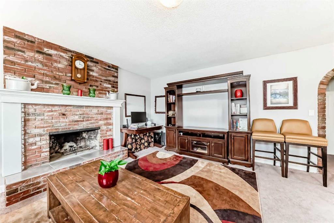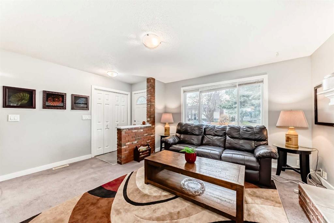459 Templevale Drive NE
Calgary T1Y 4V3
MLS® Number: A2267317
$ 650,000
5
BEDROOMS
3 + 0
BATHROOMS
1,293
SQUARE FEET
1979
YEAR BUILT
Welcome to this charming bungalow nestled in the vibrant community of Temple! Situated on a quiet street, this recently renovated and well-maintained detached home offers incredible value with a fully finished basement and separate entrance, perfect for extended family or potential rental income. The 1292 sq ft main floor has been recently painted, boasts a spacious living room featuring a cozy wood-burning fireplace, creating the ideal setting for relaxing evenings. The functional layout continues with a bright kitchen, ample dining space, and well-sized bedrooms. Newly renovated bathrooms throughout. Downstairs, the fully developed basement with a private separate entrance, includes a large living area, a den, additional bedrooms, full bathroom, and common area laundry, offering flexibility and comfort. Over-sized double detached garage provides ample parking and storage, and a paved back lane. This home is close to schools, parks, transit, and shopping—making it an ideal opportunity for first-time buyers, investors, or families alike. Don’t miss out on this fantastic property in a desirable NE Calgary community!
| COMMUNITY | Temple |
| PROPERTY TYPE | Detached |
| BUILDING TYPE | House |
| STYLE | Bungalow |
| YEAR BUILT | 1979 |
| SQUARE FOOTAGE | 1,293 |
| BEDROOMS | 5 |
| BATHROOMS | 3.00 |
| BASEMENT | Full |
| AMENITIES | |
| APPLIANCES | Dishwasher, Dryer, Microwave, Refrigerator, Stove(s), Washer |
| COOLING | None |
| FIREPLACE | Living Room, Wood Burning |
| FLOORING | Hardwood, Laminate, Tile |
| HEATING | Forced Air |
| LAUNDRY | Common Area |
| LOT FEATURES | Back Lane, Lawn, Rectangular Lot |
| PARKING | Double Garage Detached |
| RESTRICTIONS | None Known |
| ROOF | Asphalt Shingle |
| TITLE | Fee Simple |
| BROKER | Century 21 Bravo Realty |
| ROOMS | DIMENSIONS (m) | LEVEL |
|---|---|---|
| 3pc Bathroom | 6`9" x 8`4" | Basement |
| Bedroom | 7`4" x 13`11" | Basement |
| Bedroom | 13`1" x 10`3" | Basement |
| Den | 11`0" x 10`5" | Basement |
| Laundry | 13`2" x 10`3" | Basement |
| Game Room | 16`3" x 22`8" | Basement |
| 3pc Ensuite bath | 6`4" x 6`2" | Main |
| 4pc Bathroom | 8`8" x 4`11" | Main |
| Bedroom | 9`11" x 9`2" | Main |
| Bedroom | 9`10" x 8`5" | Main |
| Dining Room | 10`6" x 11`1" | Main |
| Kitchen | 9`10" x 18`3" | Main |
| Living Room | 16`4" x 15`4" | Main |
| Bedroom - Primary | 15`7" x 12`0" | Main |

