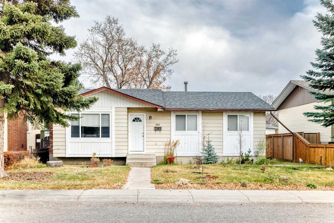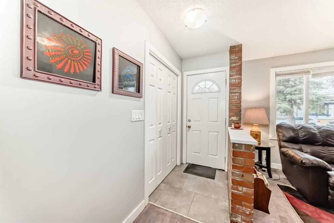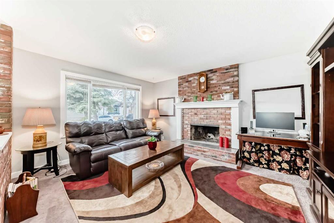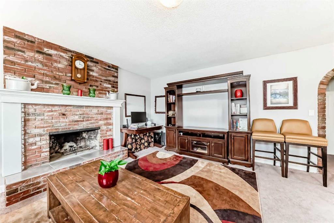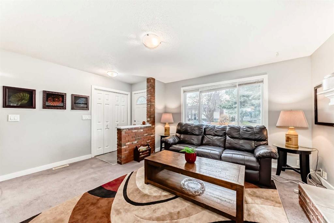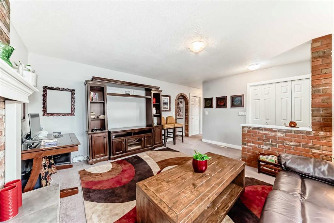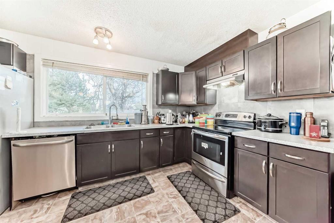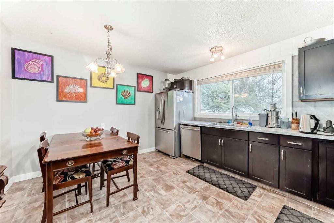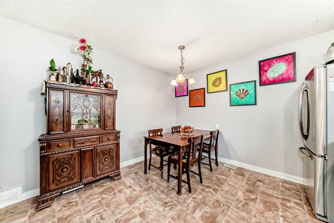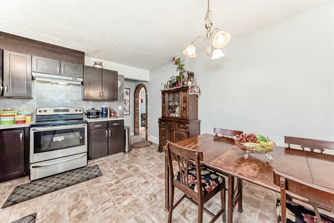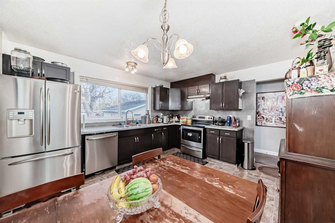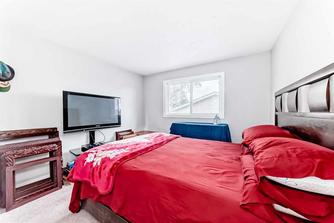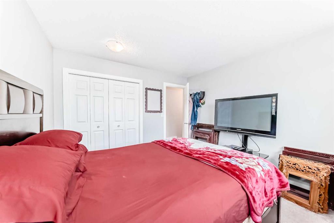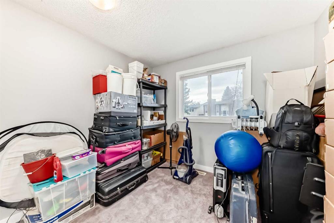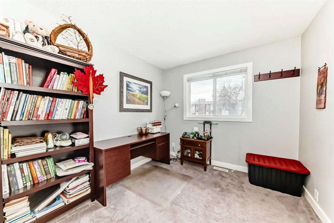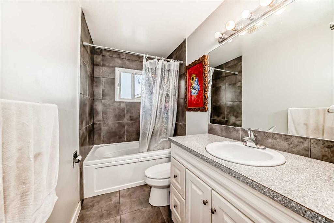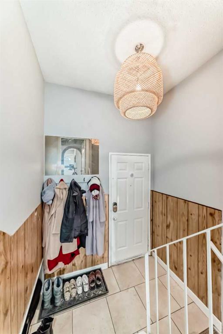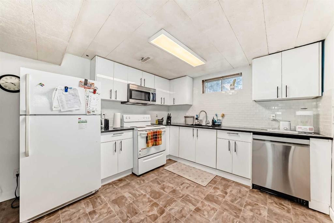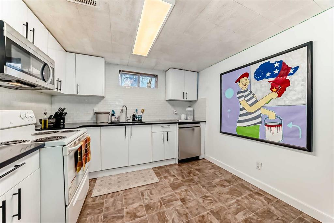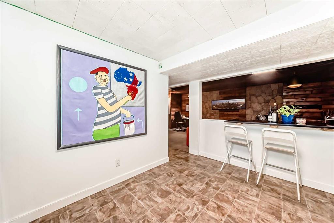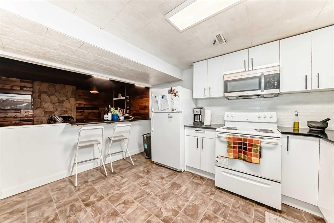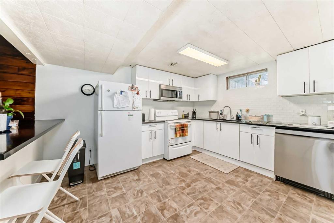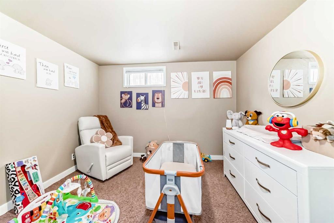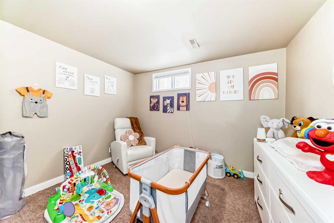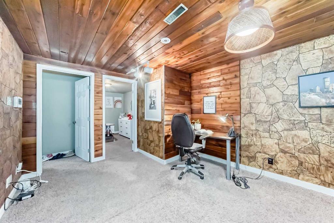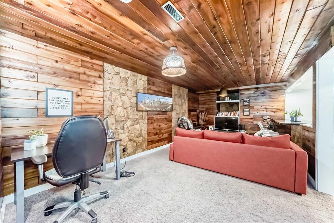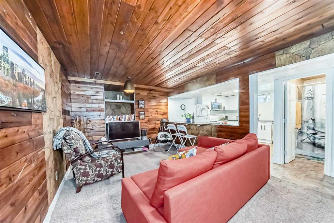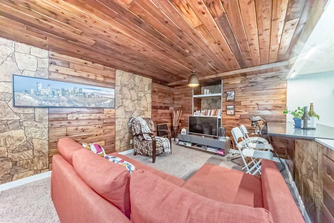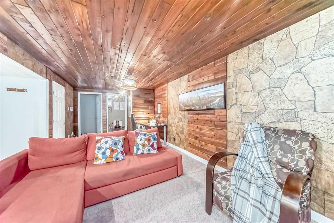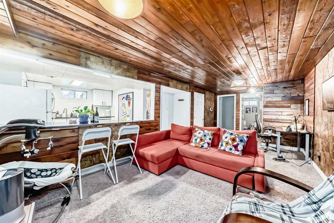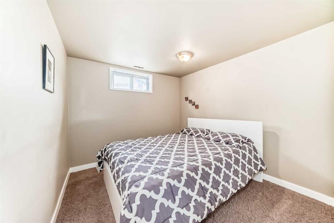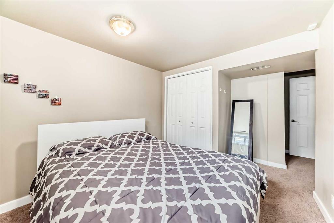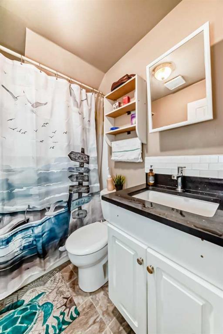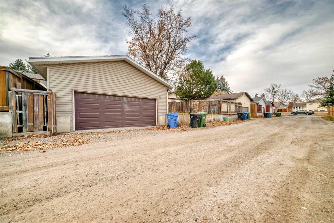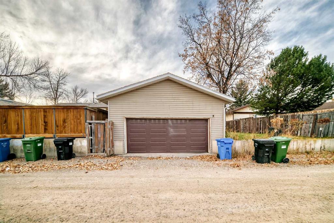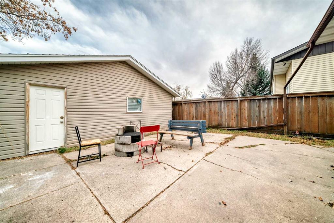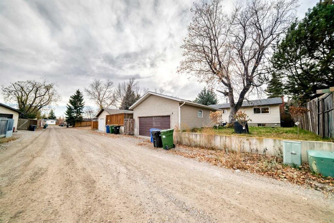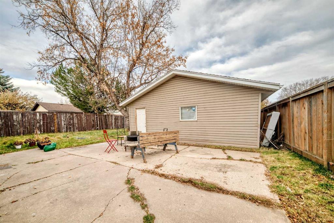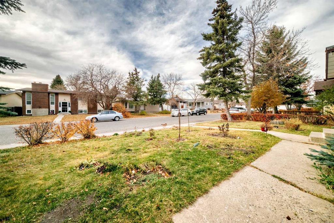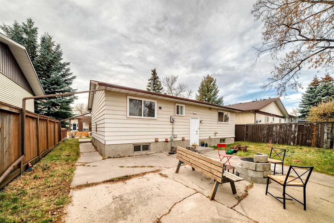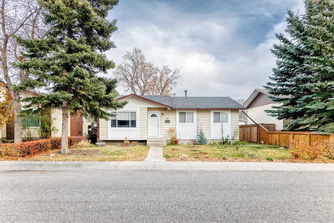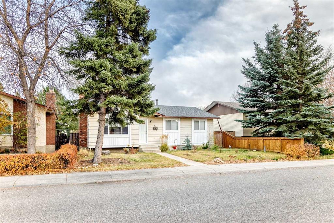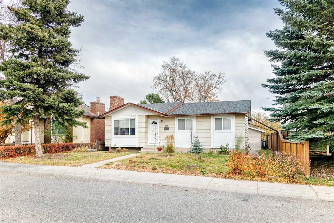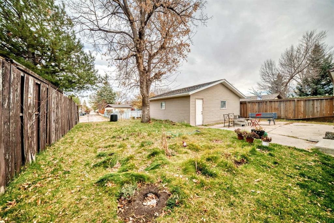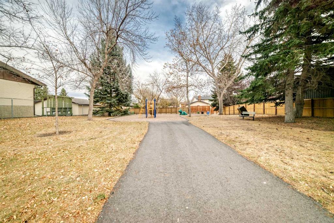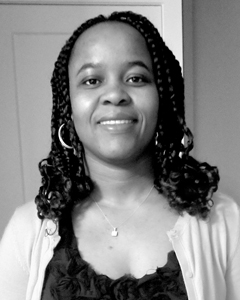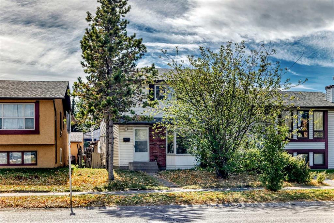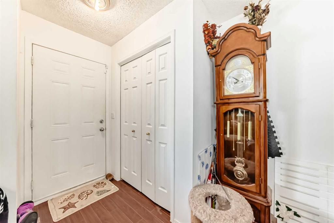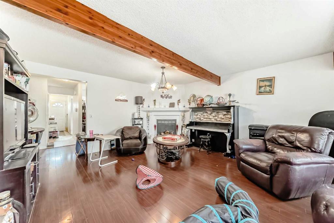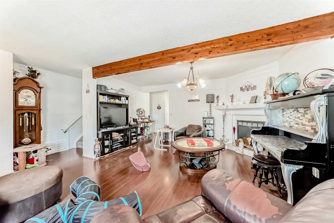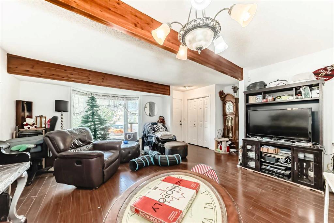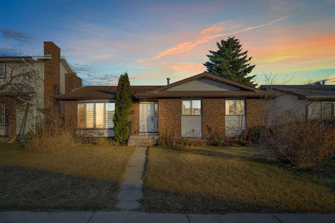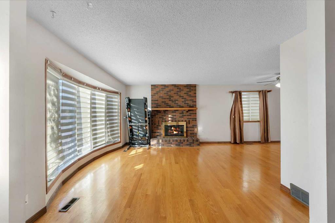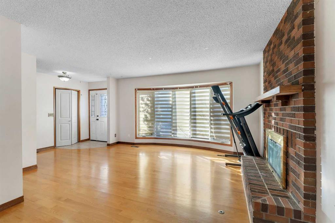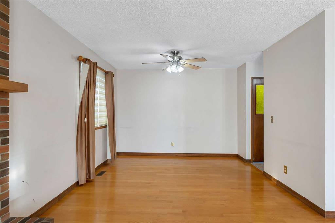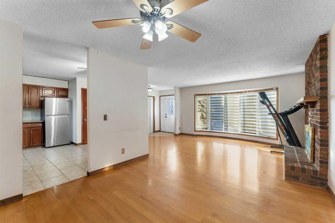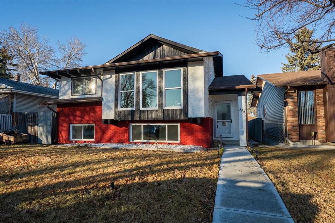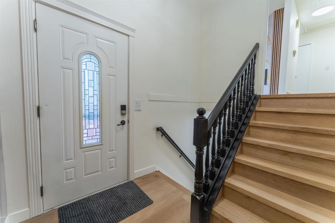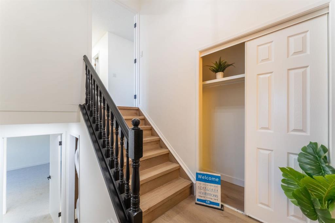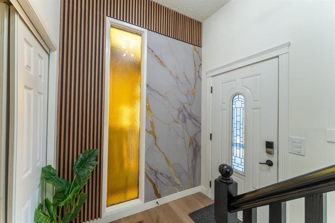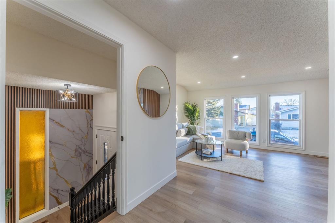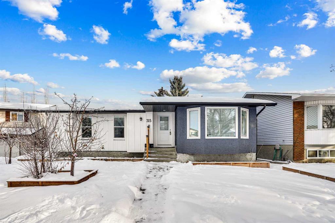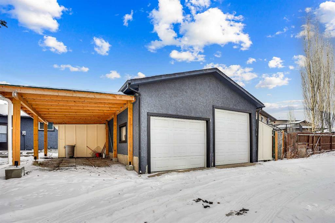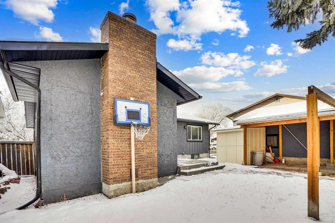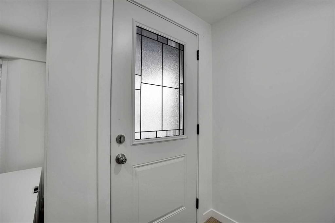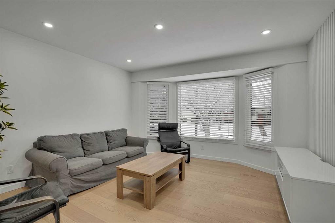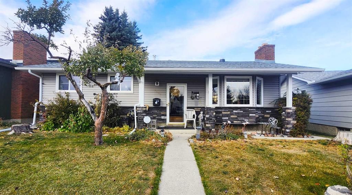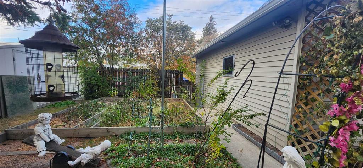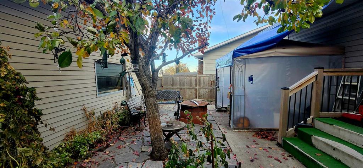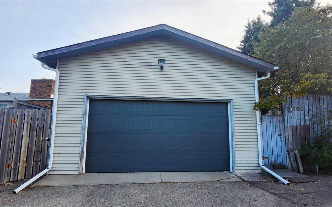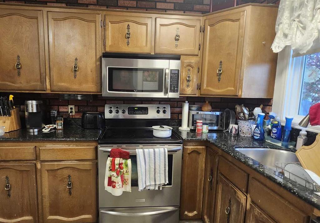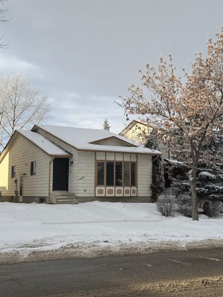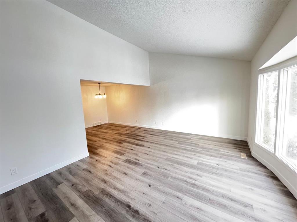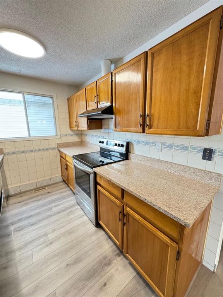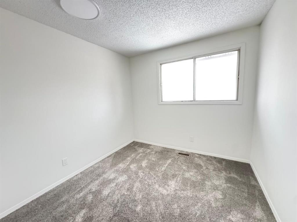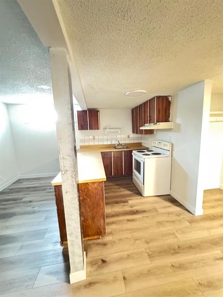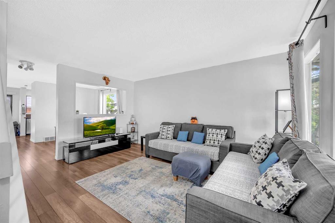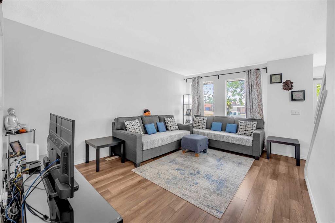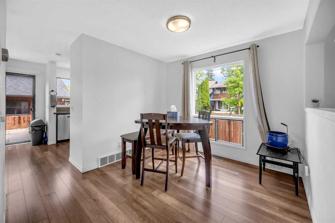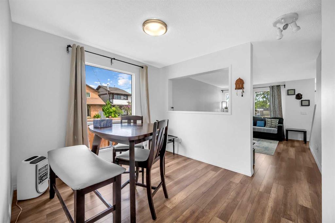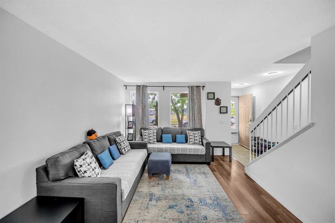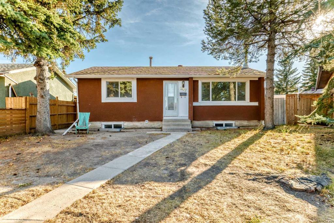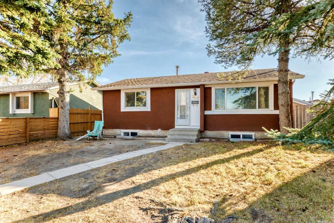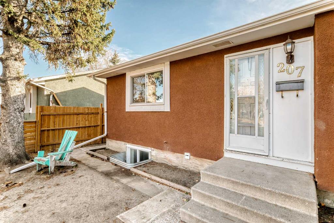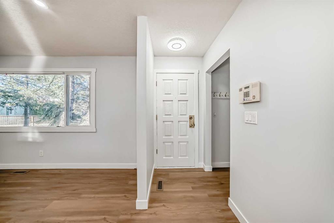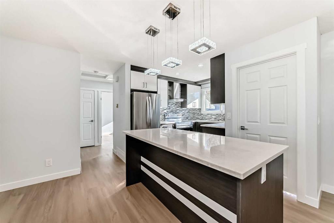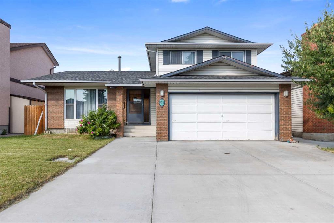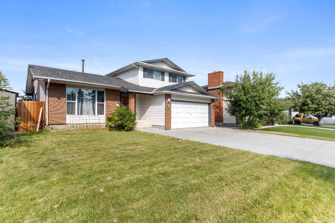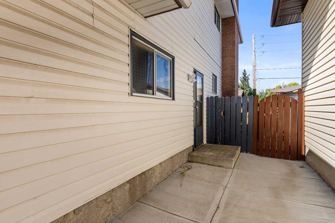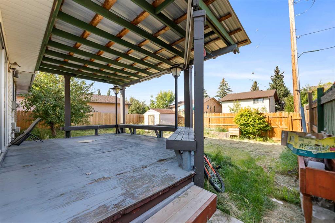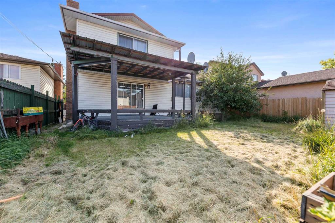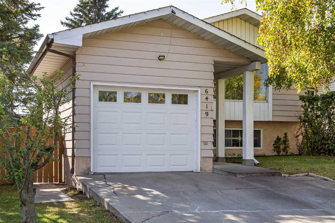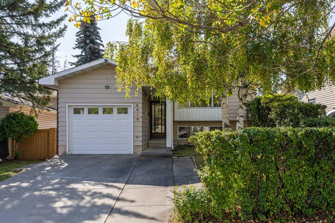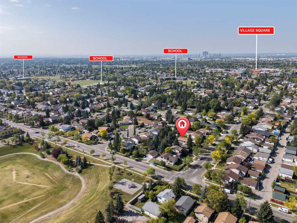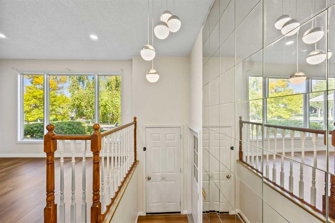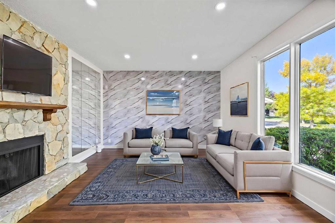363 Templeside Circle NE
Calgary T1Y 3M1
MLS® Number: A2267080
$ 589,000
5
BEDROOMS
2 + 0
BATHROOMS
1,017
SQUARE FEET
1977
YEAR BUILT
***Back in the Market due to Financing***Seller will give $5, 000 to buyer at closing for flooring. Are you an investor or a savvy home buyer in search of the prefect property? This exquisite 5-bedroom residence nestled in the well sought out community of Temple is sure to impress. This property offers an unmatched lifestyle for families or investors looking for a fantastic rental opportunity. With five generously sized bedrooms, there’s plenty of room for everyone! Each room is filled with natural light, providing a warm and inviting atmosphere for family gatherings or restful retreats. It opens into a bright living area complete with a cozy wood burning fireplace perfect for our awesome winter days. This flows seamlessly less into the huge kitchen area. On the right of the living room, you have 3 good sized bedrooms and a bathroom. Do you need a mortgage helper? Come down to the fully developed illegal basement suite with SEPARATE ENTERANCE that offers 2 bedrooms, a nice bright kitchen and 2 huge bedrooms. Home is ready to be legalized. There is building permit for legalizing the basement suite already awarded. This home keep giving more. There is a double detached garage so no more snow clearing from your windscreen. This property is close to shopping, schools and playground. A quite community perfect for families. Seller is very motivated.
| COMMUNITY | Temple |
| PROPERTY TYPE | Detached |
| BUILDING TYPE | House |
| STYLE | Bungalow |
| YEAR BUILT | 1977 |
| SQUARE FOOTAGE | 1,017 |
| BEDROOMS | 5 |
| BATHROOMS | 2.00 |
| BASEMENT | Full |
| AMENITIES | |
| APPLIANCES | Dishwasher, Dryer, Microwave, Microwave Hood Fan, Range Hood, Refrigerator |
| COOLING | None |
| FIREPLACE | Wood Burning |
| FLOORING | Carpet, Linoleum, Tile |
| HEATING | Forced Air |
| LAUNDRY | In Basement |
| LOT FEATURES | Back Lane, Back Yard, Cleared, Few Trees, Front Yard, Landscaped, Lawn |
| PARKING | Double Garage Detached, Off Street |
| RESTRICTIONS | None Known |
| ROOF | Asphalt Shingle |
| TITLE | Fee Simple |
| BROKER | CIR Realty |
| ROOMS | DIMENSIONS (m) | LEVEL |
|---|---|---|
| Kitchen | 12`9" x 10`6" | Basement |
| 4pc Bathroom | 6`8" x 5`0" | Basement |
| Game Room | 23`11" x 10`8" | Basement |
| Bedroom | 11`8" x 10`8" | Basement |
| Bedroom | 9`8" x 9`2" | Basement |
| Furnace/Utility Room | 13`3" x 6`8" | Basement |
| Living Room | 15`0" x 12`0" | Main |
| 4pc Bathroom | 11`11" x 4`11" | Main |
| Bedroom | 9`5" x 9`0" | Main |
| Bedroom | 8`5" x 9`6" | Main |
| Bedroom - Primary | 11`11" x 11`2" | Main |
| Kitchen With Eating Area | 13`3" x 11`11" | Main |

