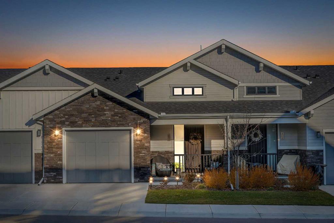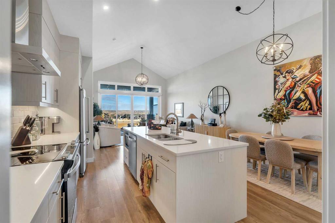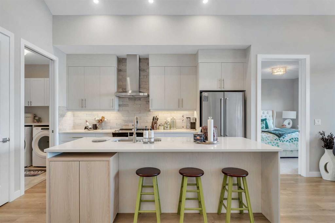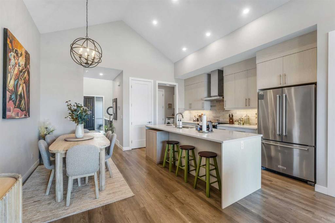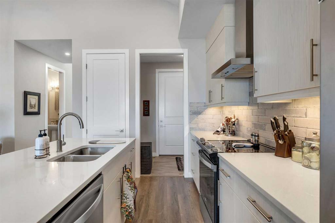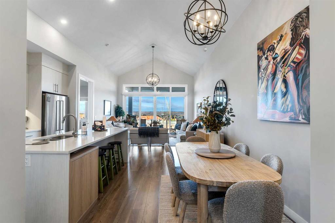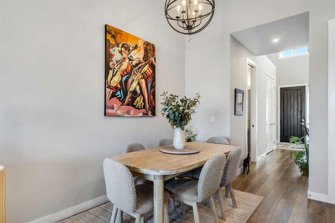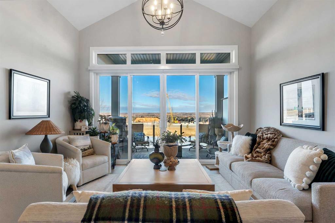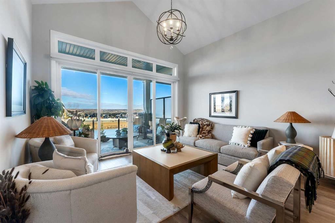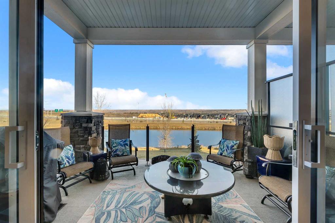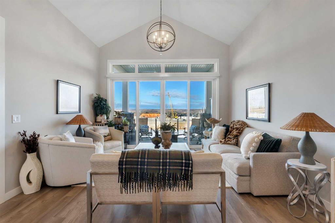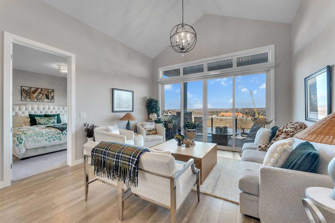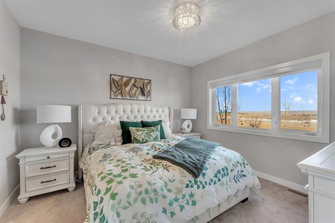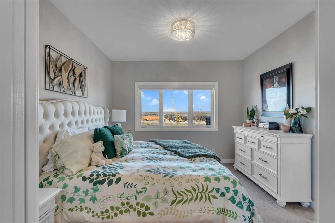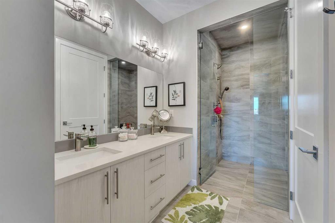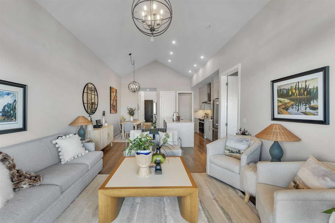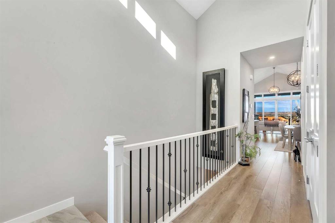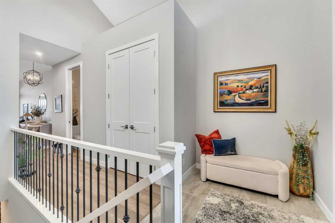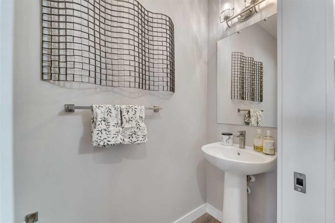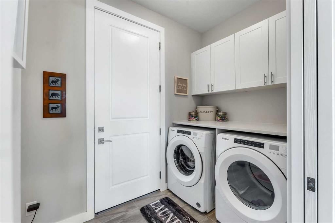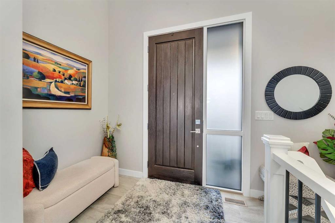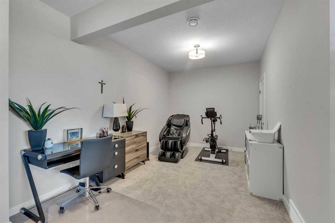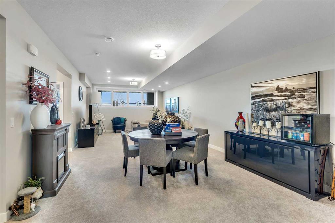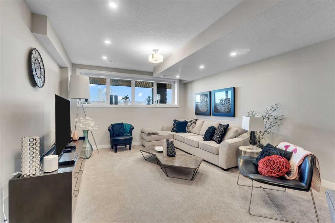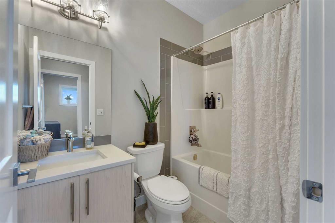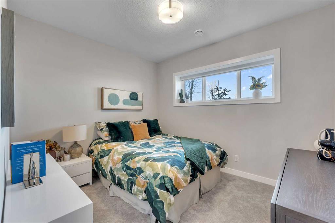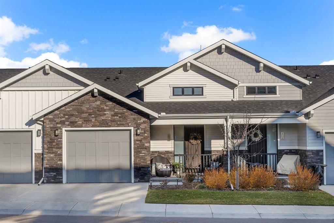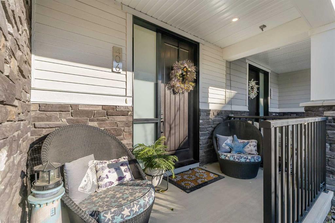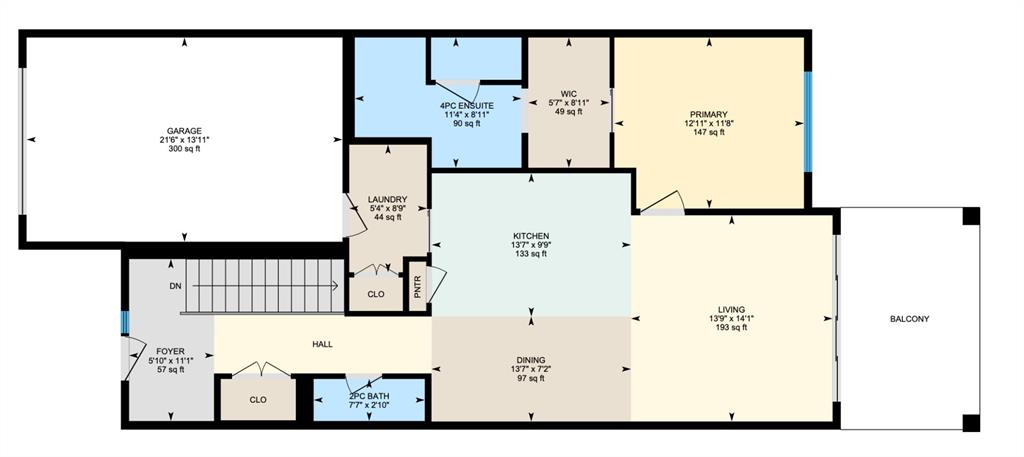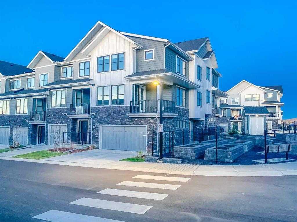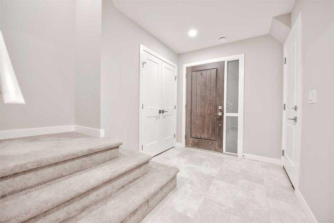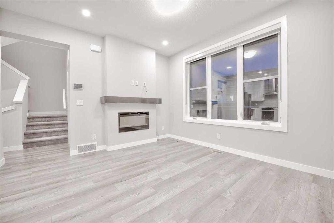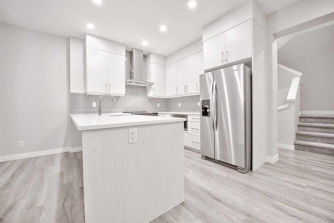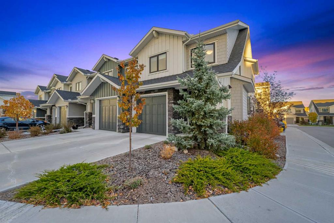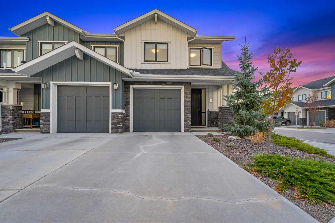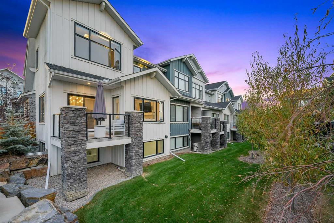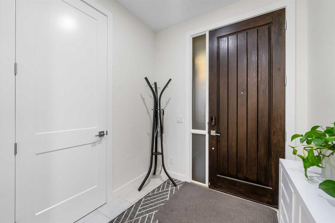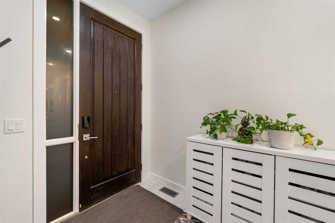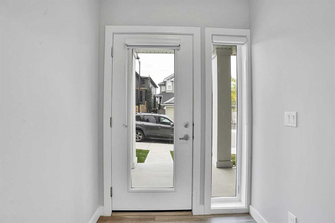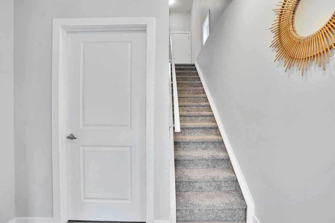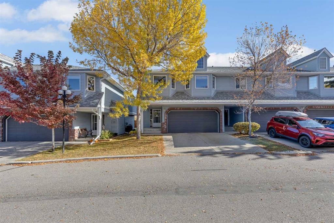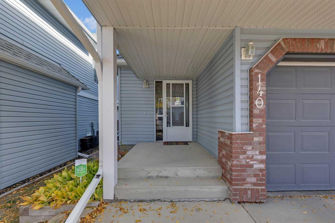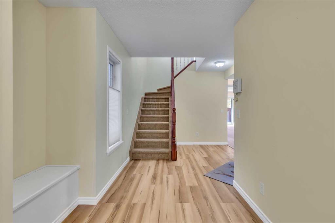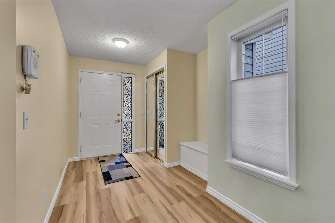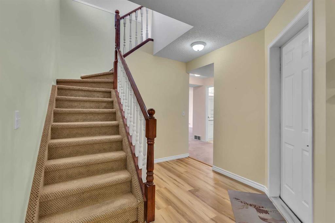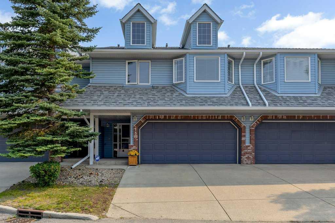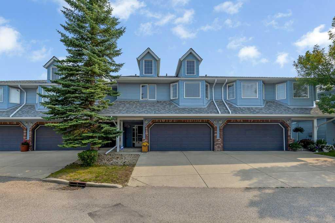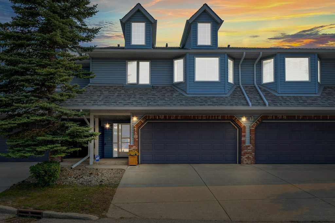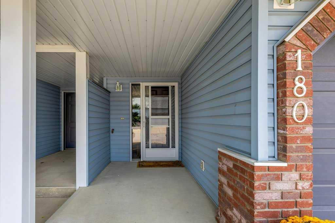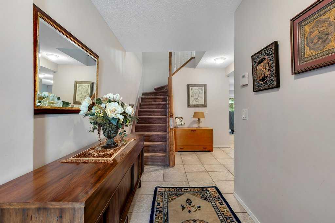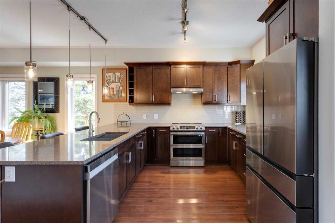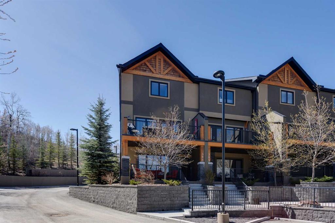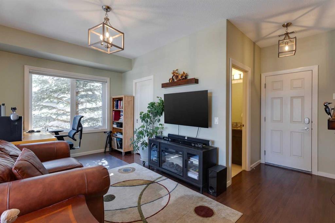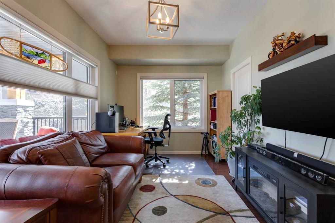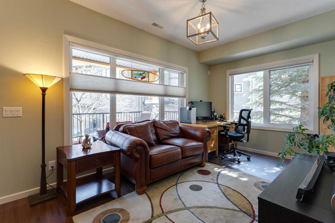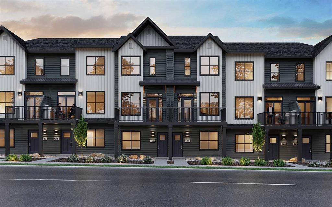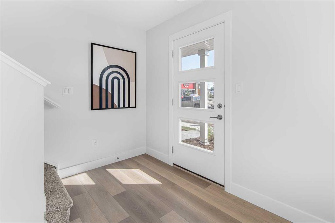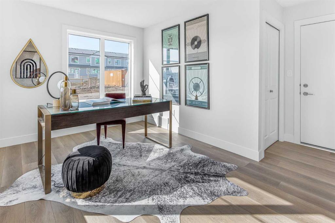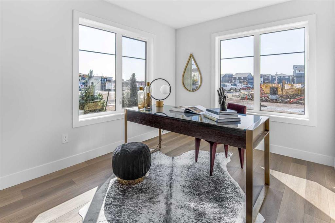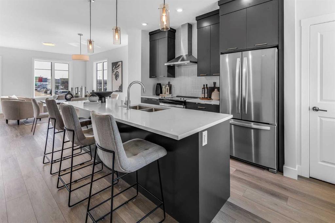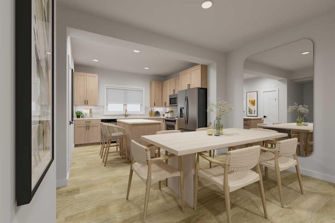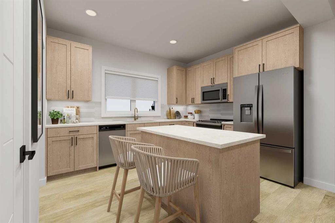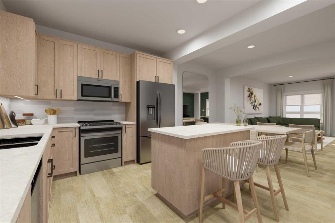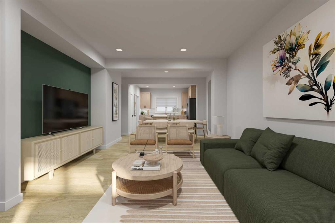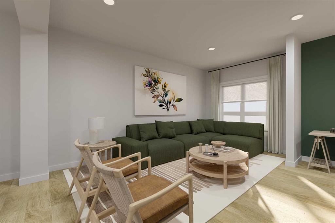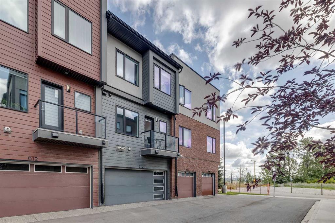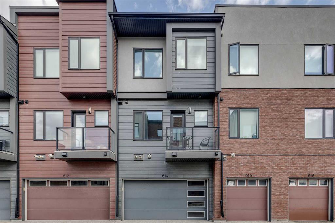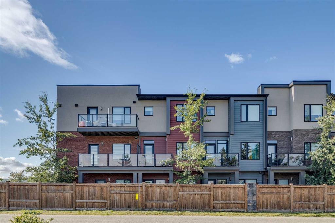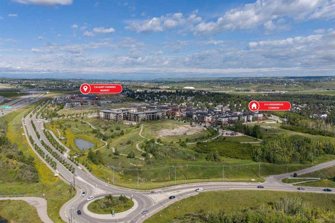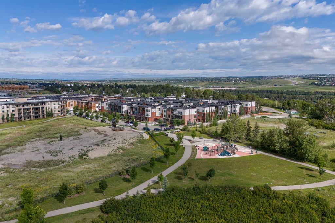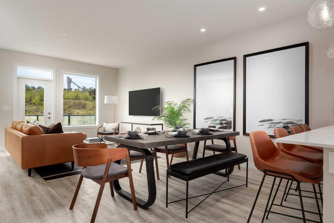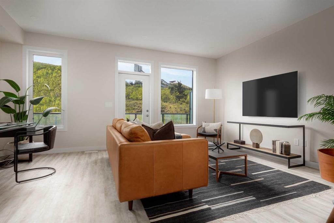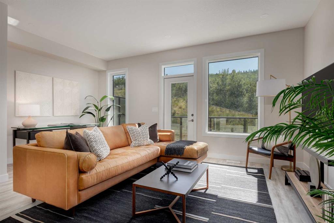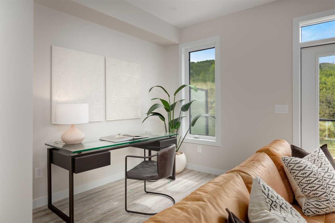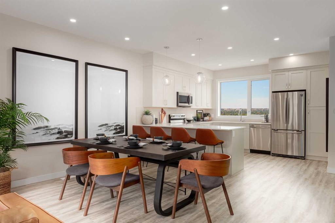406 Crestridge Common SW
Calgary T3B 6J5
MLS® Number: A2267304
$ 669,800
2
BEDROOMS
2 + 1
BATHROOMS
1,096
SQUARE FEET
2021
YEAR BUILT
This exceptional bungalow villa offers the perfect blend of luxury, privacy, and natural beauty, ideally situated on a serene water feature and lush green space with a scenic walking path steps away. From the moment you arrive, the tranquil setting and elegant exterior make a lasting impression. Stepping inside, you’re welcomed by soaring vaulted ceilings, grand 8-foot doors throughout, and a main floor filled with natural light. A beautiful neutral colour palette and laminate flooring lead you to a stunning show-stopper kitchen designed for both everyday living and effortless entertaining. The kitchen is beautifully appointed with floor-to-ceiling white cabinetry, sleek quartz countertops, and modern stainless-steel appliances, flowing seamlessly into the open-concept dining and living area. Expansive patio doors extend the living space onto a private patio, creating an inviting indoor-outdoor connection. The serene primary suite offers a spacious retreat with a walk-through closet and a spa-inspired ensuite featuring a tiled shower so large it could host a party. A convenient main-floor powder room and laundry area make daily living easier. The fully finished sunshine basement offers incredible versatility, with space for a home office, gym, games room, or cozy media space, along with a comfortable guest bedroom, a full bathroom, and generous storage. Opportunities like this are rare. Enjoy easy access to Stoney Trail and Highway 1, which make for quick getaways to the mountains, and shopping is just minutes away.
| COMMUNITY | Crestmont |
| PROPERTY TYPE | Row/Townhouse |
| BUILDING TYPE | Five Plus |
| STYLE | Bungalow |
| YEAR BUILT | 2021 |
| SQUARE FOOTAGE | 1,096 |
| BEDROOMS | 2 |
| BATHROOMS | 3.00 |
| BASEMENT | Full |
| AMENITIES | |
| APPLIANCES | Dishwasher, Range Hood, Refrigerator, Stove(s), Washer/Dryer, Water Softener |
| COOLING | None |
| FIREPLACE | N/A |
| FLOORING | Carpet, Ceramic Tile, Laminate |
| HEATING | Forced Air |
| LAUNDRY | Main Level |
| LOT FEATURES | Back Yard, Backs on to Park/Green Space, Creek/River/Stream/Pond |
| PARKING | Single Garage Attached |
| RESTRICTIONS | Board Approval, Easement Registered On Title, Encroachment, Restrictive Covenant, Utility Right Of Way |
| ROOF | Asphalt Shingle |
| TITLE | Fee Simple |
| BROKER | LPT Realty |
| ROOMS | DIMENSIONS (m) | LEVEL |
|---|---|---|
| 4pc Bathroom | Basement | |
| Bedroom | 11`5" x 9`11" | Basement |
| Office | 14`10" x 9`7" | Basement |
| Game Room | 14`1" x 30`9" | Basement |
| Furnace/Utility Room | 11`1" x 15`6" | Basement |
| 2pc Bathroom | Main | |
| 4pc Ensuite bath | Main | |
| Dining Room | 7`2" x 13`7" | Main |
| Foyer | 11`1" x 5`10" | Main |
| Kitchen | 9`9" x 13`7" | Main |
| Laundry | 8`9" x 5`4" | Main |
| Living Room | 14`1" x 13`9" | Main |
| Bedroom - Primary | 11`8" x 12`11" | Main |
| Walk-In Closet | Main |

