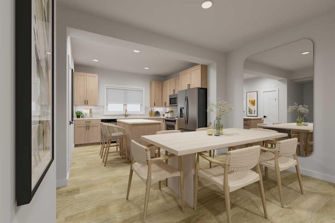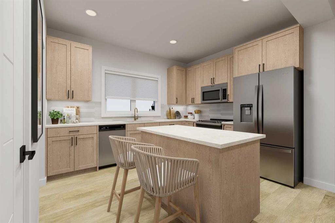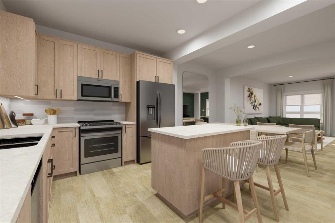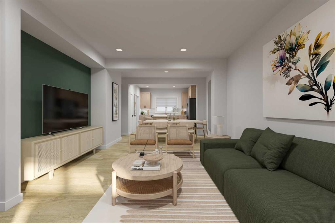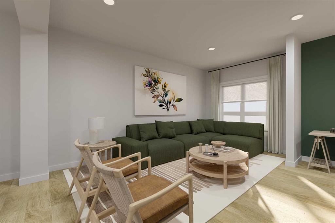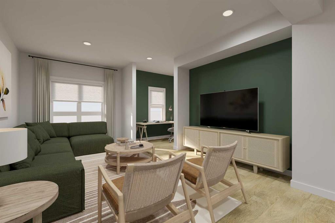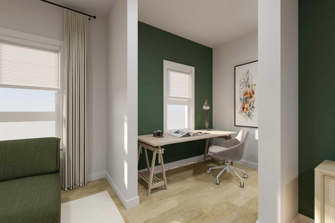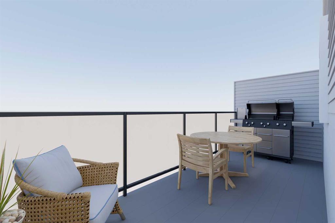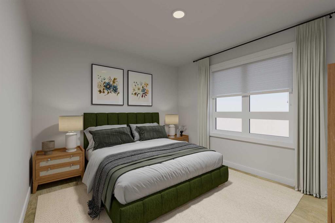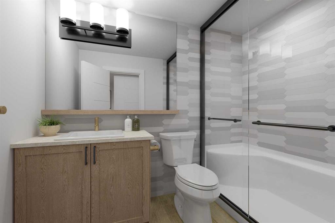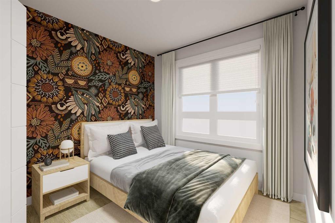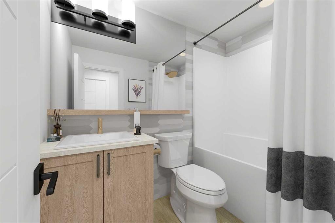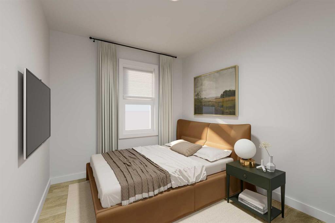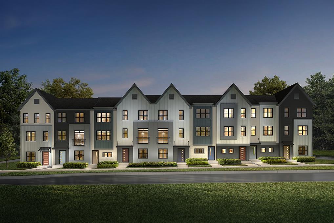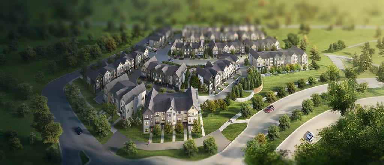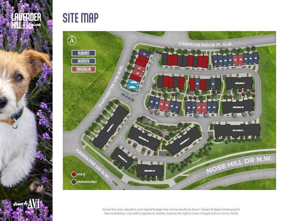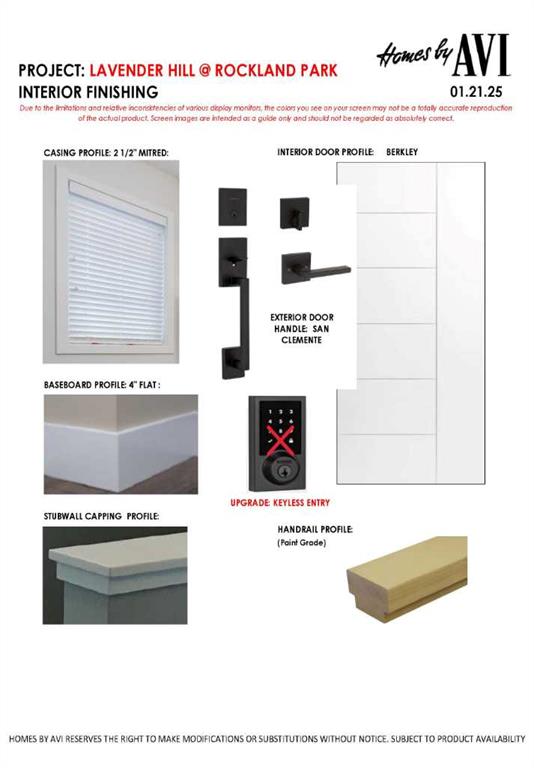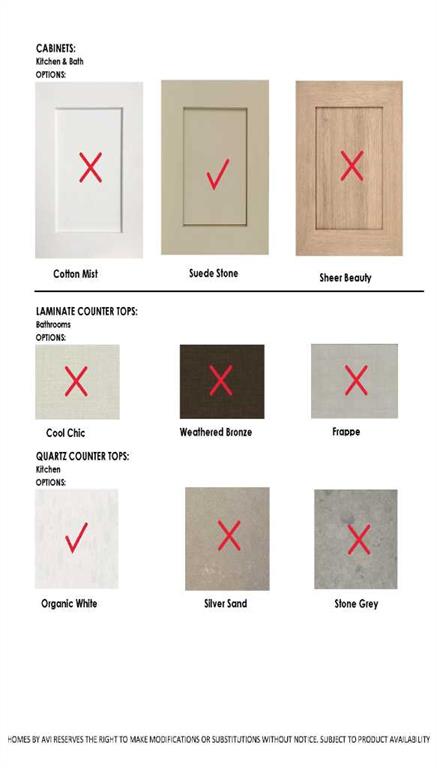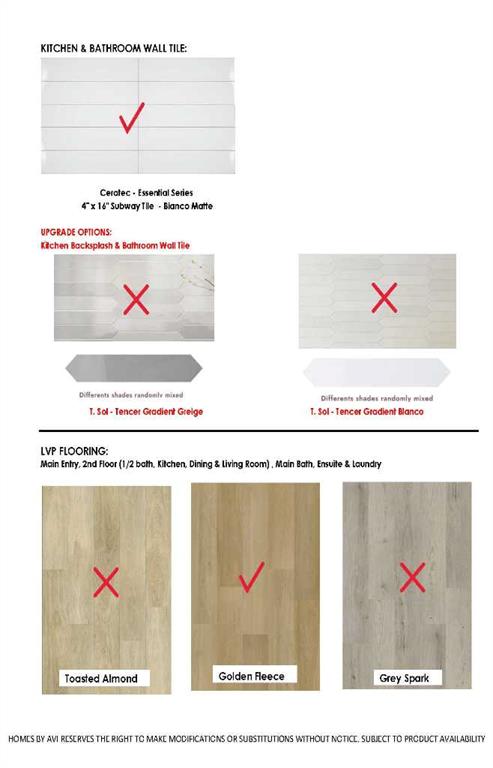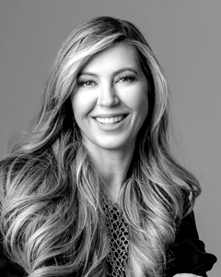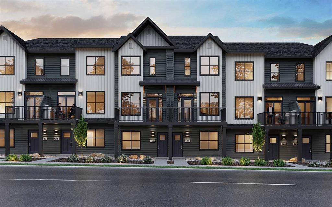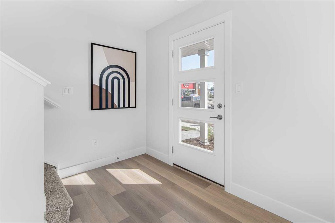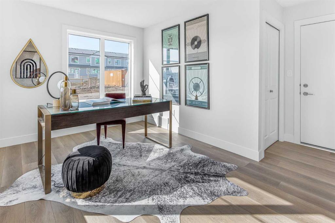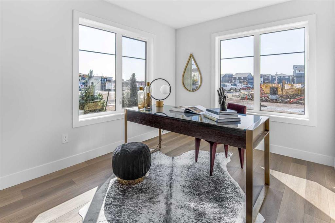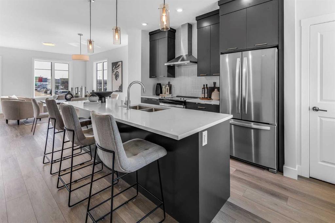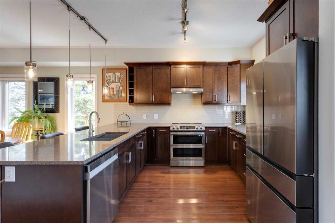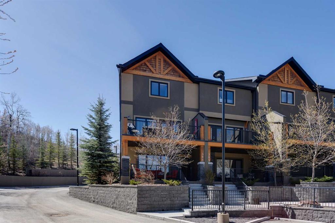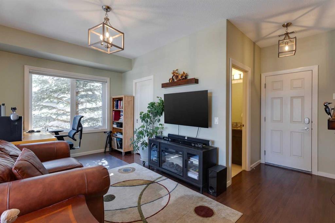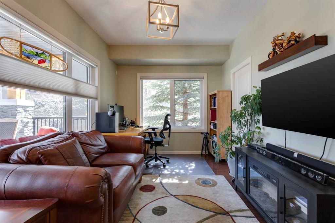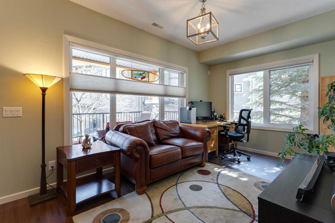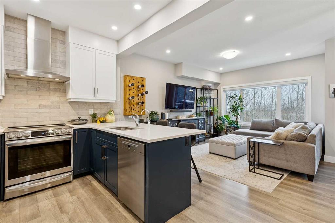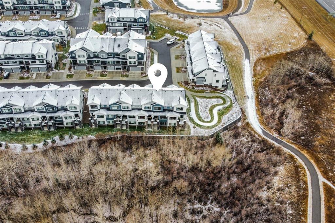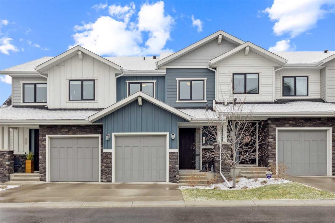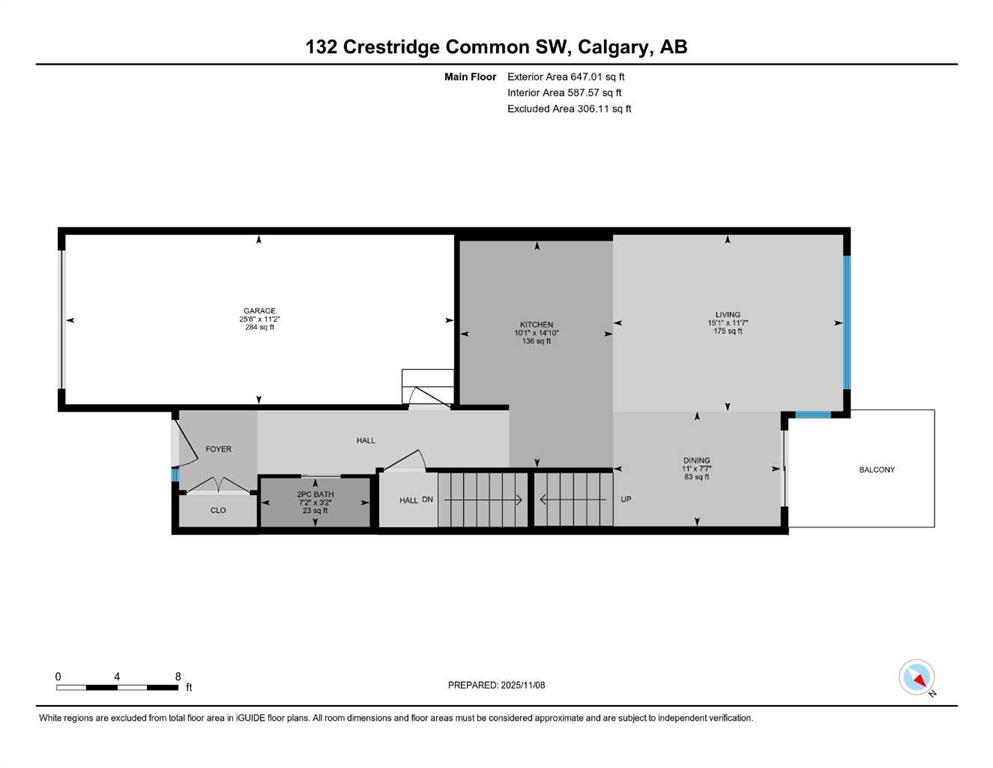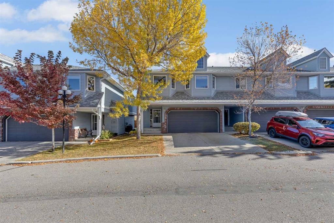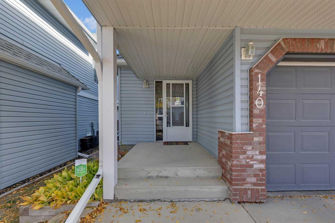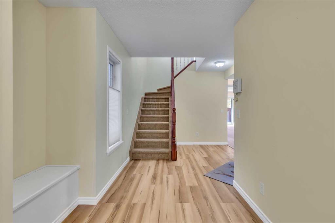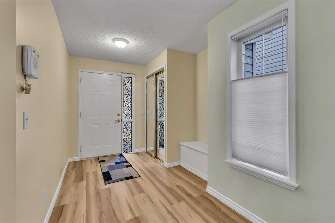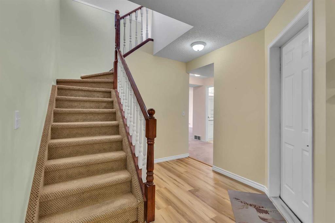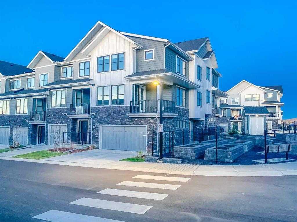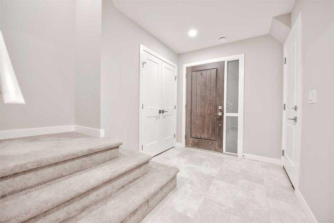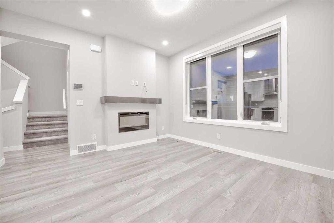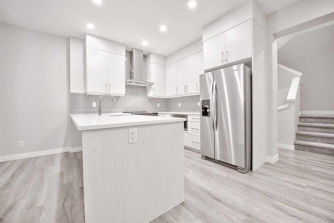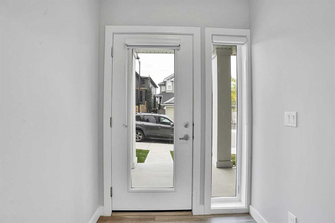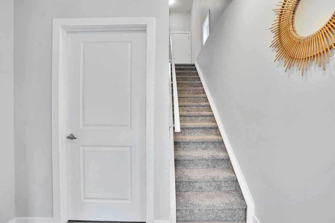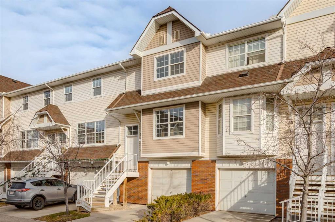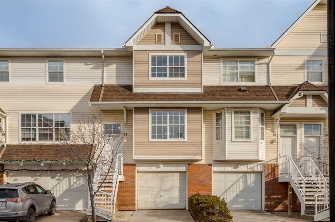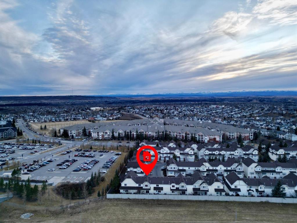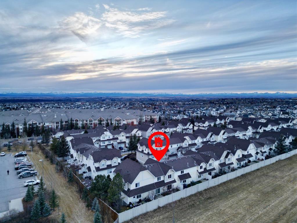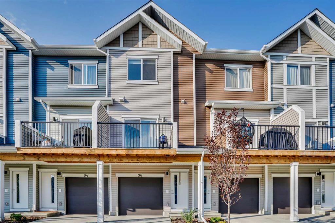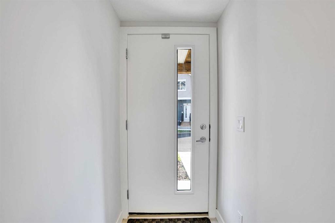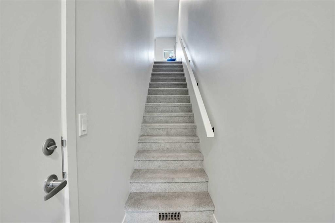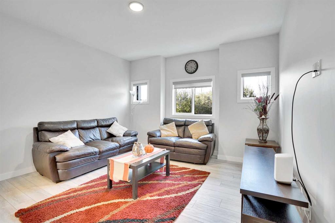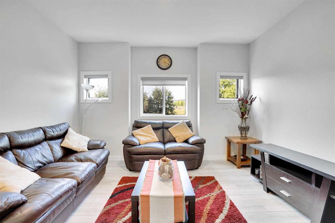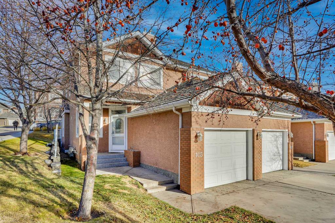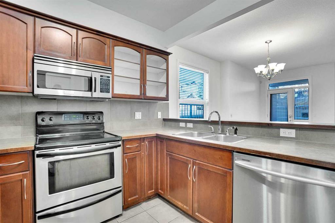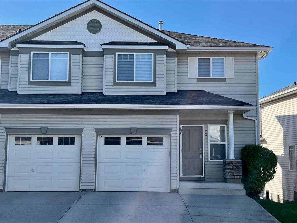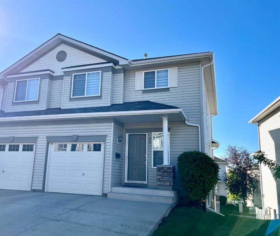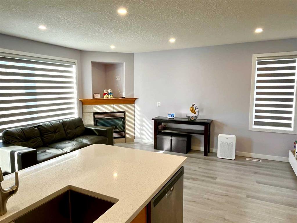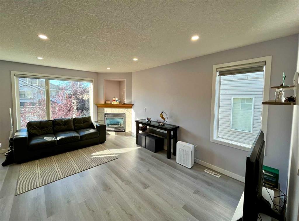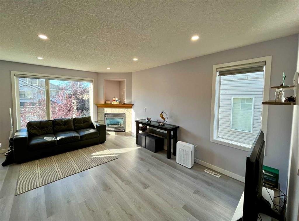103, 30 Rochester View NW
Calgary T3L 0M8
MLS® Number: A2262812
$ 559,900
3
BEDROOMS
2 + 1
BATHROOMS
1,401
SQUARE FEET
2025
YEAR BUILT
MAYBE IT’S THE SOUTHERN LIGHT—OR HOW THE KITCHEN FLOWS INTO THE REAR PATIO—BUT EVERYTHING ABOUT THIS HOME JUST WORKS. The Magnolia model at Lavender Hill in Rockland Park delivers a smart layout, timeless finishes, and a sense of space that fits real life. The curb appeal is crisp and modern, with a SOUTH-FACING FRONT that keeps the main living areas bright throughout the day. Built into the natural slope of the hill, the design gives you a ground-level TANDEM DOUBLE GARAGE below and a second floor LIVING AREA THAT WALKS-OUT TO GRADE—something rarely found in a townhome. Inside, warm flooring and a neutral palette keep the focus on light and flow. The PRIVATE FRONT ENTRY—rare for attached homes—sets the tone for a plan that values function as much as style. On the main floor, the living, dining, and kitchen connect naturally. Toasted-almond LVP runs wall to wall, grounding the space in a calm, durable texture. The kitchen pairs designer QUARTZ COUNTERS with a modern subway tile backsplash, and a CENTRAL ISLAND that works as prep space, command centre, and casual dining spot. A rear entry door leads directly to BACK PATIO—perfect for grilling, morning coffee, or catching the evening light. Between the living room and stairs, a wide pocket of space adds a smart spot for a desk, bookshelf, or bar cart without interrupting flow. Upstairs, three bedrooms maximize privacy and efficiency. The PRIMARY BEDROOM includes an ENSUITE and WALK-IN CLOSET, while two secondary bedrooms, a main bath, and UPPER-FLOOR LAUNDRY handle the rest of daily life without wasted steps. ROCKLAND PARK amplifies it all: a northwest community designed around connection, outdoor living, and everyday convenience. Scenic pathways link to parks and playgrounds, while plans for a RESIDENTS-ONLY CLUBHOUSE include an OUTDOOR POOL, FITNESS CENTRE, and courts. With mountain views to the west and quick access to both Crowchild and Stoney Trail, it’s a community that balances retreat and reach in equal measure. Possession is ready for the end of November—a fresh start, in a brand-new home that makes practical look good. Book your showing today! • PLEASE NOTE: Photos are Virtual Renderings – fit and finish may differ on finished spec home. Interior selections and floorplans shown in photos.
| COMMUNITY | Haskayne |
| PROPERTY TYPE | Row/Townhouse |
| BUILDING TYPE | Five Plus |
| STYLE | Townhouse |
| YEAR BUILT | 2025 |
| SQUARE FOOTAGE | 1,401 |
| BEDROOMS | 3 |
| BATHROOMS | 3.00 |
| BASEMENT | None |
| AMENITIES | |
| APPLIANCES | Dishwasher, Electric Range, Garage Control(s), Microwave Hood Fan, Refrigerator |
| COOLING | None |
| FIREPLACE | N/A |
| FLOORING | Carpet, Vinyl Plank |
| HEATING | High Efficiency, Forced Air, Natural Gas |
| LAUNDRY | Electric Dryer Hookup, Upper Level, Washer Hookup |
| LOT FEATURES | Close to Clubhouse, Landscaped, See Remarks, Sloped |
| PARKING | Concrete Driveway, Double Garage Attached, Garage Door Opener, Garage Faces Front, Tandem |
| RESTRICTIONS | Condo/Strata Approval |
| ROOF | Asphalt Shingle |
| TITLE | Fee Simple |
| BROKER | CIR Realty |
| ROOMS | DIMENSIONS (m) | LEVEL |
|---|---|---|
| Entrance | Main | |
| Living Room | 16`4" x 12`1" | Second |
| Dining Room | 9`6" x 12`1" | Second |
| Kitchen | 10`2" x 12`1" | Second |
| 2pc Bathroom | Second | |
| Bedroom - Primary | 10`5" x 12`0" | Third |
| Walk-In Closet | Third | |
| 3pc Ensuite bath | Third | |
| 3pc Bathroom | Third | |
| Bedroom | 9`0" x 8`8" | Third |
| Bedroom | 10`8" x 8`6" | Third |
| Laundry | Third |

