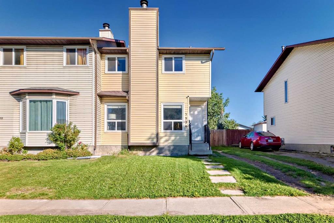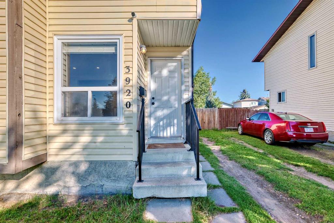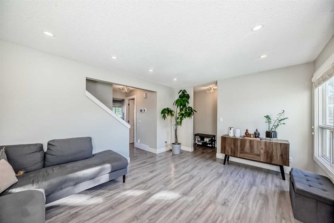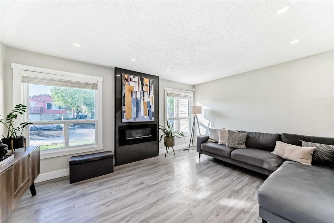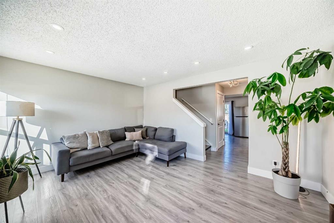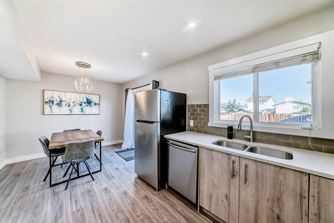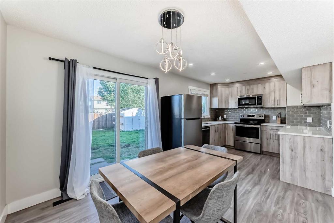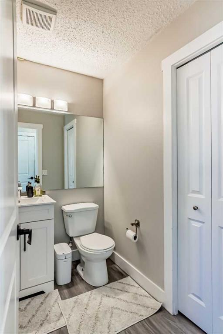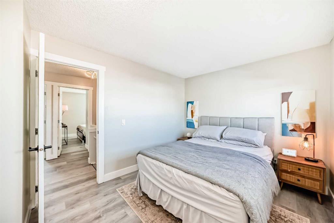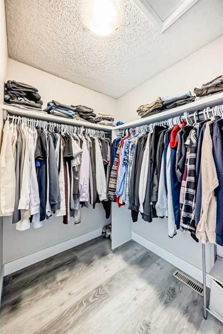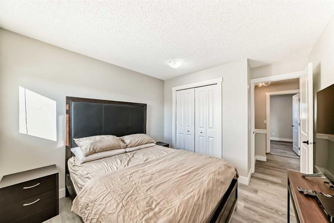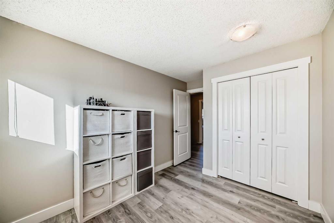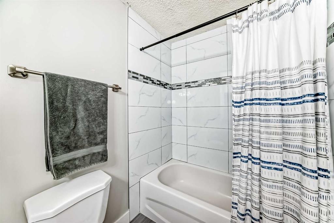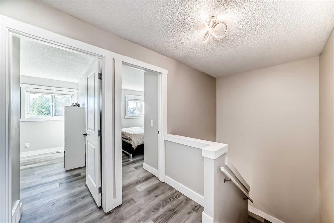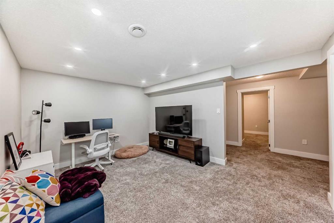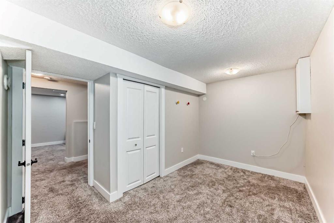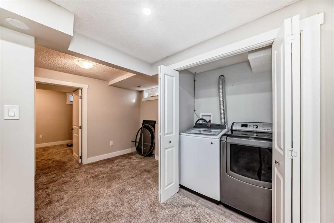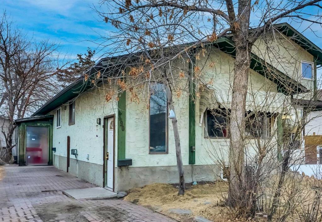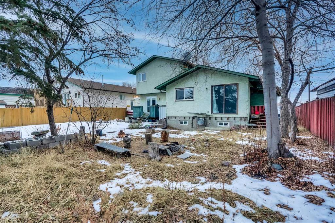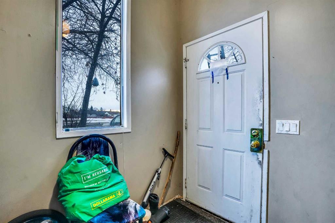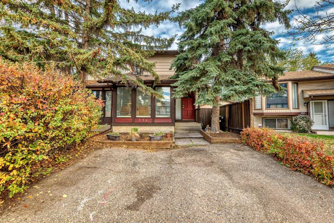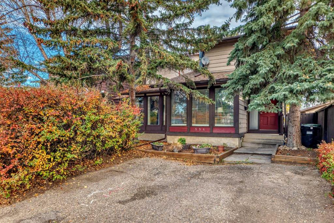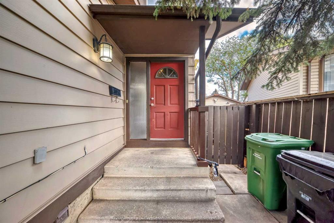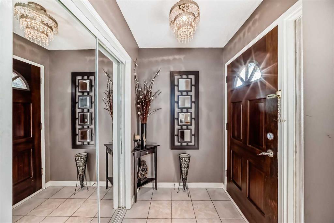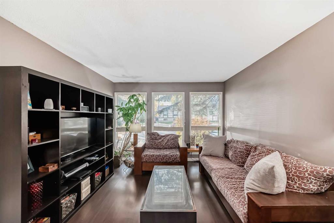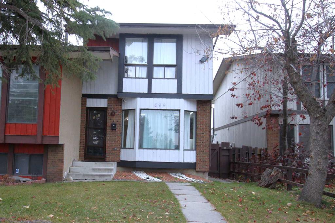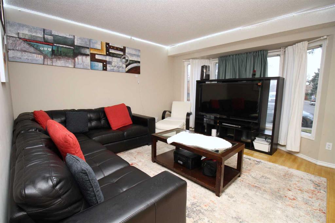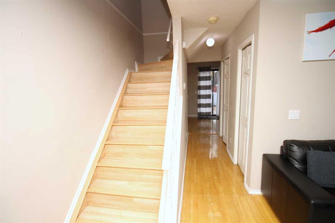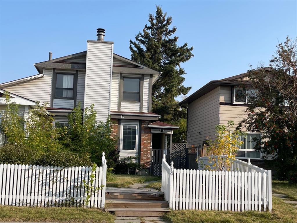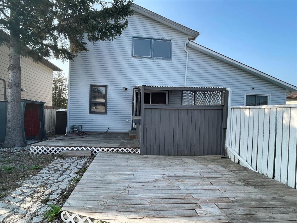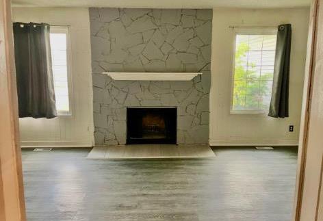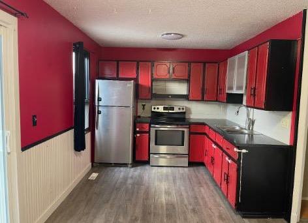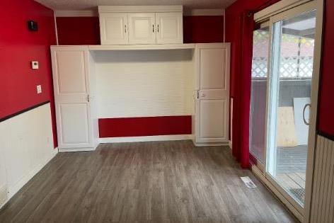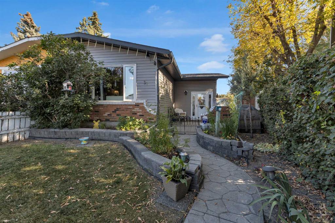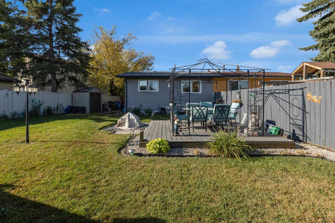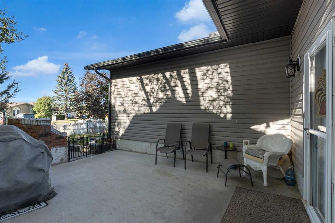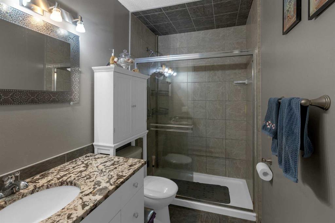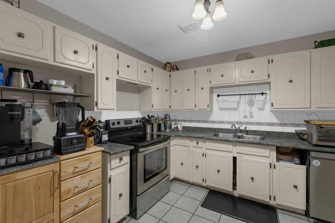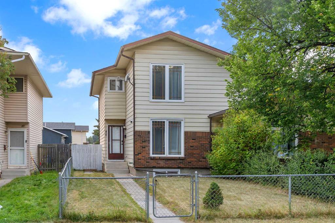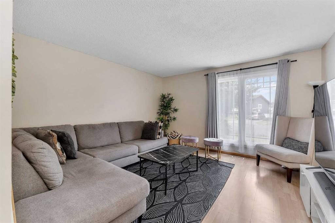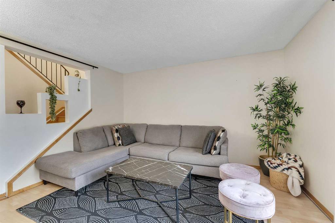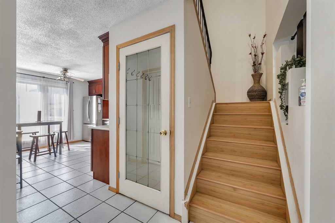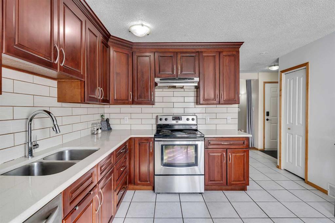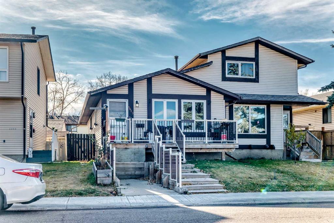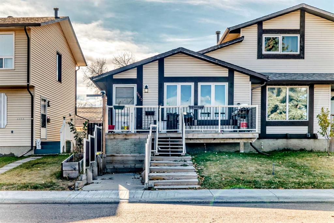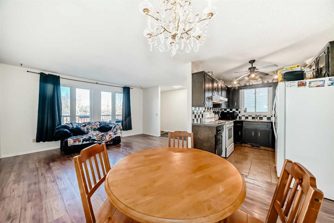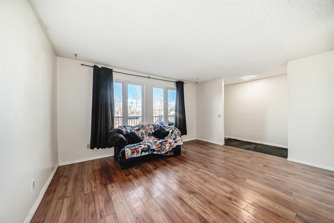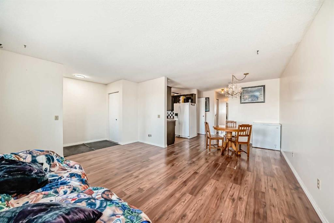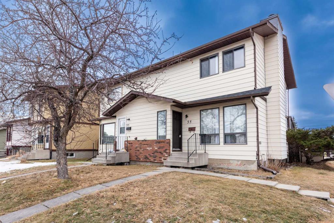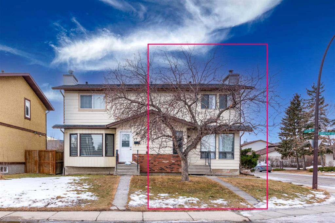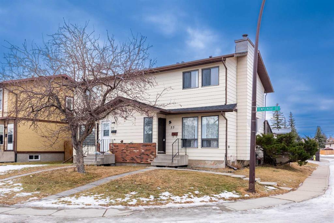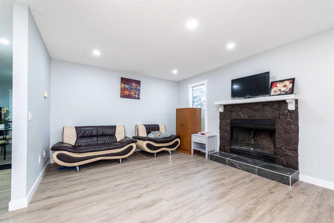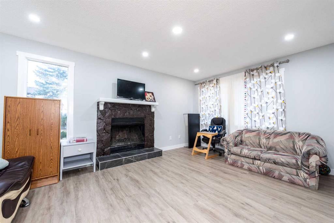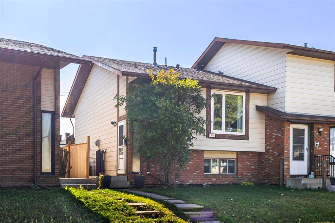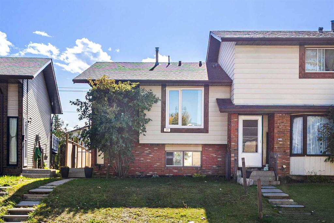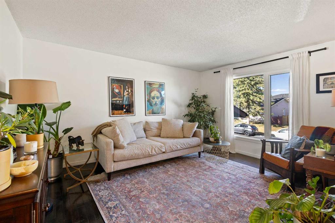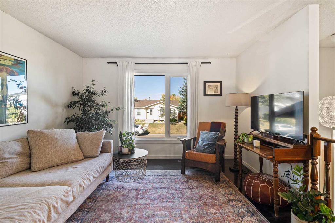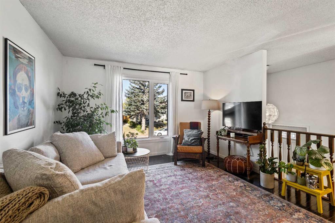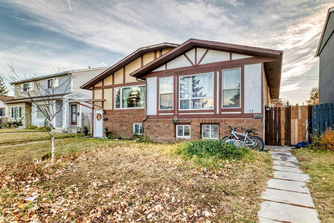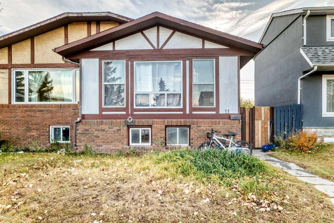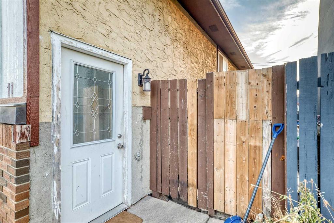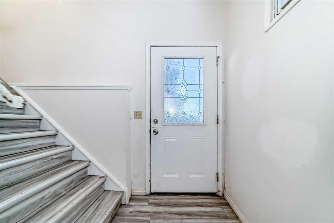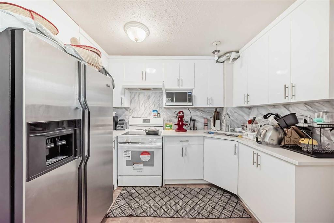3920 44 Avenue NE
Calgary T1Y 5V8
MLS® Number: A2250890
$ 440,000
4
BEDROOMS
1 + 1
BATHROOMS
1,152
SQUARE FEET
1982
YEAR BUILT
*Back on market due to to financing* Fully renovated 2-storey duplex in the heart of Whitehorn. Perfect for a first-time home buyer, growing family, or investor. Upstairs offers 3 bedrooms and a 4-piece bathroom. The main floor features a bright living room with fireplace, half bath, and a stylish kitchen and dining area with patio doors opening to a large backyard—ideal for future garage or outdoor space. Finished with quartz countertops, stainless steel appliances, laminate flooring on the main, and carpet upstairs and down. The developed basement includes a bedroom, rec room, utility area, and laundry. Close to parks, schools, shopping, and transit. Just 15 minutes to Calgary International Airport and 20 minutes to downtown. Call your favourite realtor today!
| COMMUNITY | Whitehorn |
| PROPERTY TYPE | Semi Detached (Half Duplex) |
| BUILDING TYPE | Duplex |
| STYLE | 2 Storey, Side by Side |
| YEAR BUILT | 1982 |
| SQUARE FOOTAGE | 1,152 |
| BEDROOMS | 4 |
| BATHROOMS | 2.00 |
| BASEMENT | Full |
| AMENITIES | |
| APPLIANCES | Dishwasher, Dryer, Electric Stove, Microwave Hood Fan, Refrigerator, Washer |
| COOLING | None |
| FIREPLACE | Electric |
| FLOORING | Carpet, Ceramic Tile, Laminate |
| HEATING | Forced Air |
| LAUNDRY | In Basement |
| LOT FEATURES | Rectangular Lot |
| PARKING | Off Street, RV Access/Parking |
| RESTRICTIONS | None Known |
| ROOF | Asphalt Shingle |
| TITLE | Fee Simple |
| BROKER | eXp Realty |
| ROOMS | DIMENSIONS (m) | LEVEL |
|---|---|---|
| Flex Space | 10`3" x 7`0" | Basement |
| Laundry | 3`1" x 5`10" | Basement |
| Family Room | 14`6" x 10`10" | Basement |
| Bedroom | 12`3" x 7`7" | Basement |
| Entrance | 3`7" x 7`10" | Main |
| Living Room | 15`0" x 11`9" | Main |
| 2pc Bathroom | 6`7" x 4`6" | Main |
| Kitchen | 10`7" x 9`6" | Main |
| Dining Room | 8`4" x 9`6" | Main |
| 4pc Bathroom | 5`0" x 8`10" | Second |
| Bedroom - Primary | 13`4" x 9`5" | Second |
| Walk-In Closet | 5`3" x 7`5" | Second |
| Bedroom | 8`6" x 9`9" | Second |
| Bedroom | 10`1" x 9`9" | Second |

