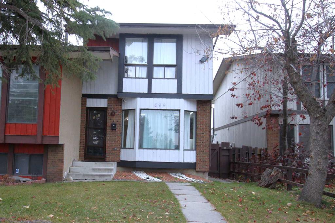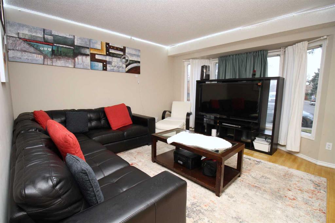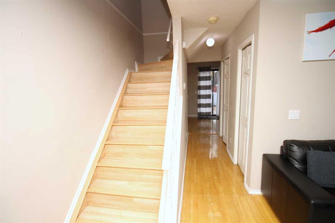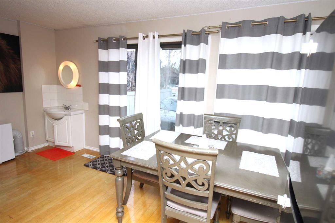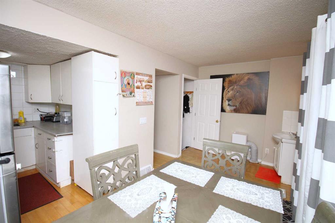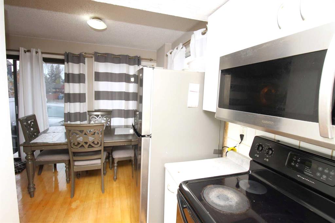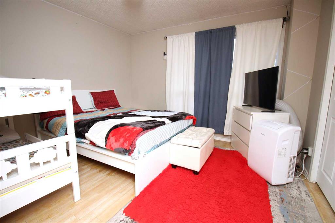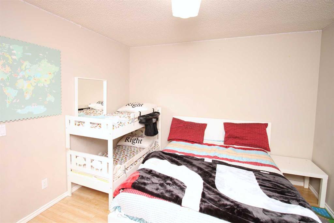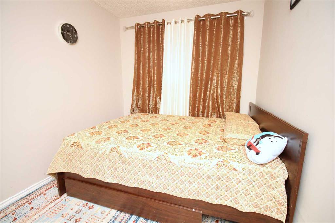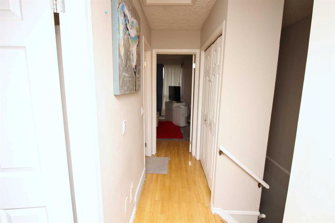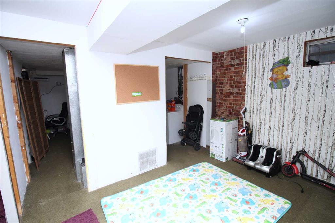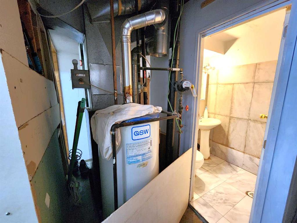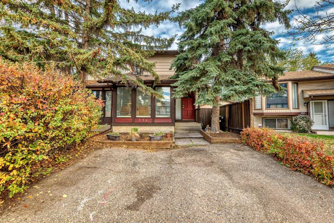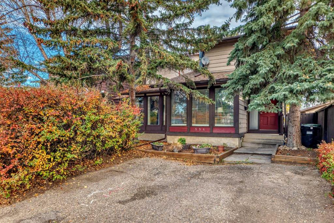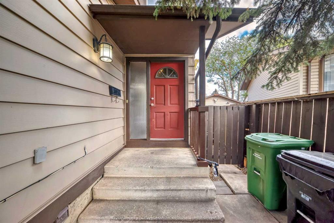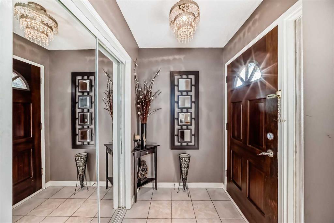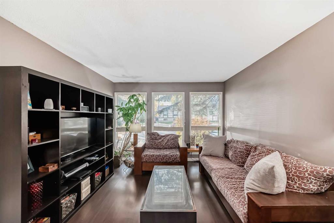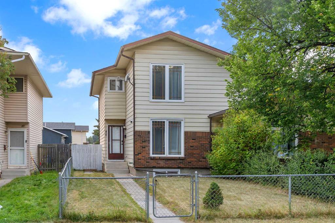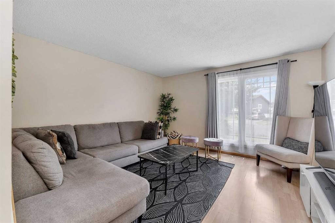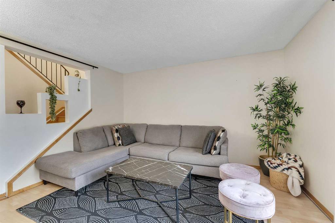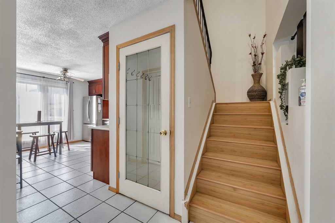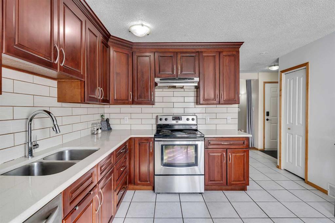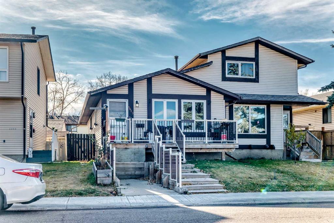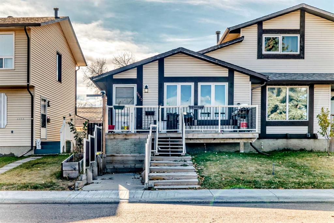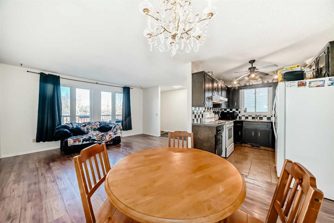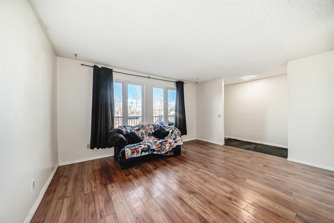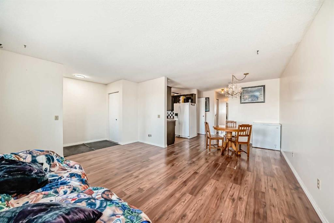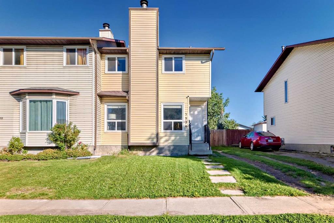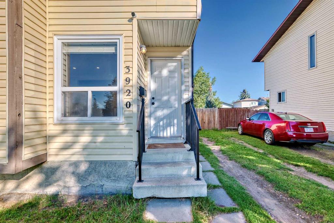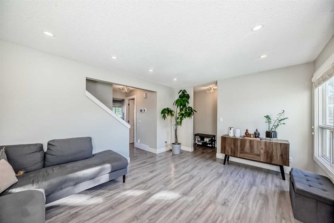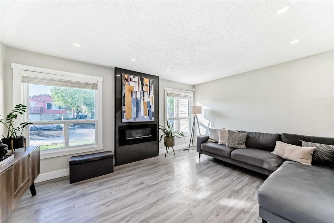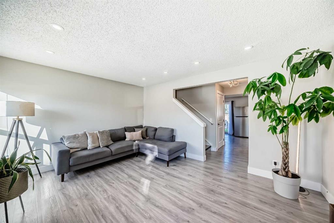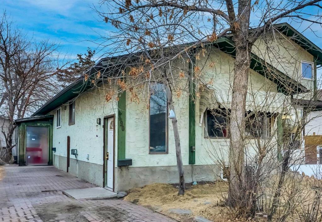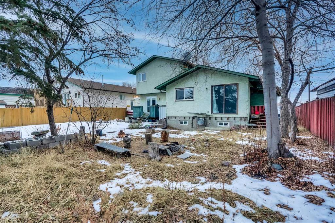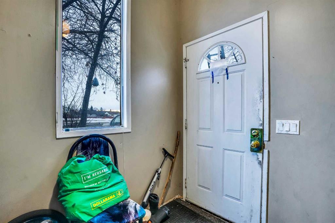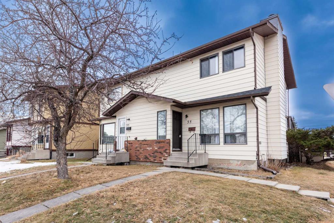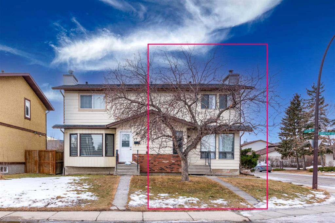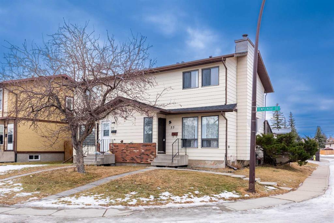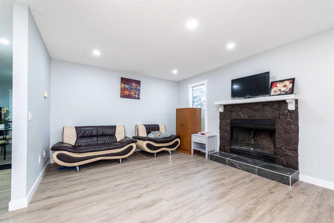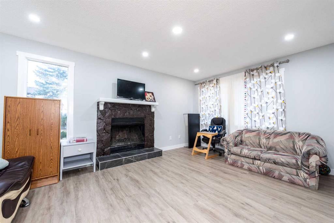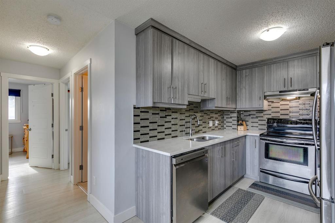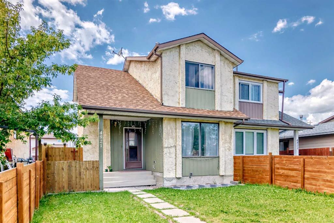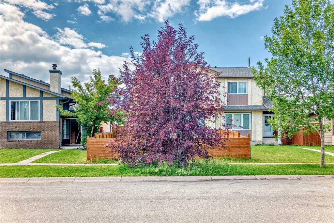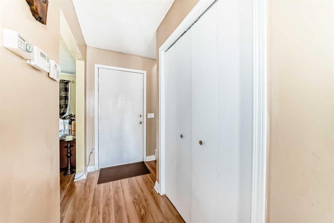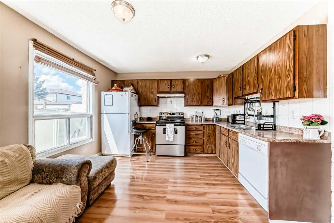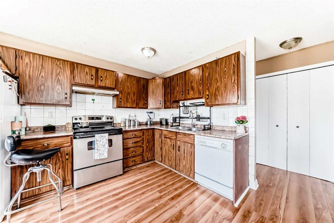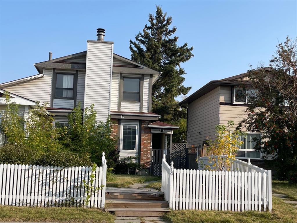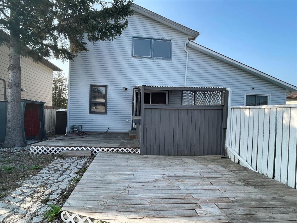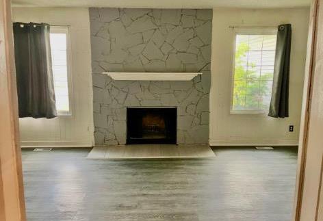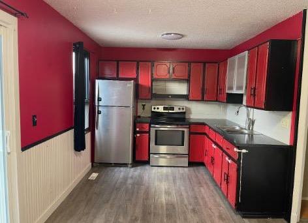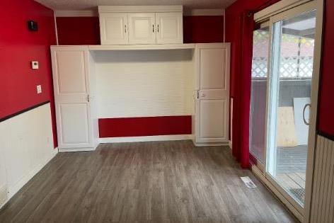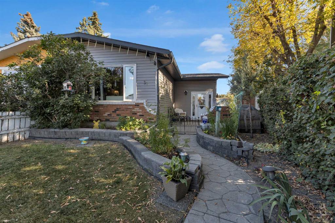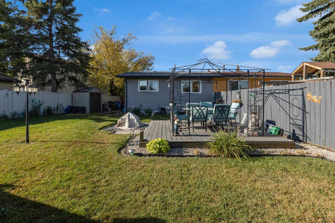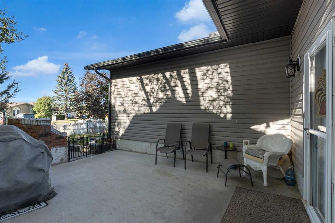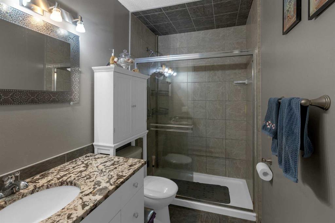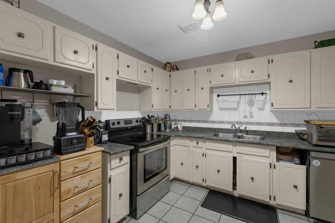699 Whiteridge Road NE
Calgary T1Y 4K4
MLS® Number: A2231491
$ 409,910
3
BEDROOMS
2 + 0
BATHROOMS
973
SQUARE FEET
1978
YEAR BUILT
Welcome to 699 Whiteridge Road NE, a charming and cozy semi-detached home nestled in the heart of Whitehorn! This well-kept 3-bedroom, 1.5-bathroom property is perfect for families, first-time buyers, or investors alike. The well kept living and dining area provides a welcoming space, flooded with natural light, while the kitchen boasts plenty of counter and cabinet space for all your culinary needs. Upstairs, you'll find three generous bedrooms, including a master bedroom with ample closet space. The fully fenced backyard offers privacy and a great area for outdoor activities, or simply relaxing. With easy access to schools, shopping, public transportation, and parks, this home offers unbeatable convenience in a friendly neighborhood. Whether you're looking to settle into a warm community or add to your investment portfolio, this property is full of potential.
| COMMUNITY | Whitehorn |
| PROPERTY TYPE | Semi Detached (Half Duplex) |
| BUILDING TYPE | Duplex |
| STYLE | 2 Storey, Side by Side |
| YEAR BUILT | 1978 |
| SQUARE FOOTAGE | 973 |
| BEDROOMS | 3 |
| BATHROOMS | 2.00 |
| BASEMENT | Full, Partially Finished |
| AMENITIES | |
| APPLIANCES | Electric Stove, Microwave Hood Fan, Refrigerator, Washer/Dryer |
| COOLING | None |
| FIREPLACE | N/A |
| FLOORING | Laminate |
| HEATING | Forced Air |
| LAUNDRY | In Basement |
| LOT FEATURES | Back Lane |
| PARKING | Off Street, Parking Pad |
| RESTRICTIONS | None Known |
| ROOF | Asphalt Shingle |
| TITLE | Fee Simple |
| BROKER | Century 21 Bravo Realty |
| ROOMS | DIMENSIONS (m) | LEVEL |
|---|---|---|
| 3pc Bathroom | 4`8" x 4`3" | Basement |
| Game Room | 15`4" x 11`0" | Basement |
| Storage | 15`4" x 15`9" | Basement |
| Furnace/Utility Room | 8`11" x 9`2" | Basement |
| Dining Room | 16`2" x 7`11" | Main |
| Kitchen | 7`1" x 7`7" | Main |
| Living Room | 16`3" x 13`4" | Main |
| 4pc Bathroom | 8`2" x 4`11" | Second |
| Bedroom | 7`10" x 9`3" | Second |
| Bedroom | 8`2" x 10`10" | Second |
| Bedroom - Primary | 12`3" x 10`11" | Second |

