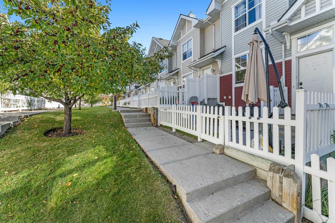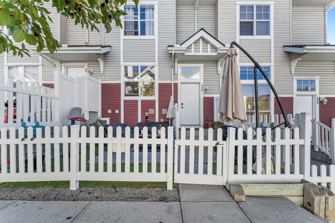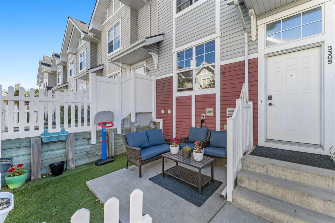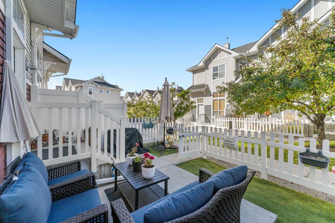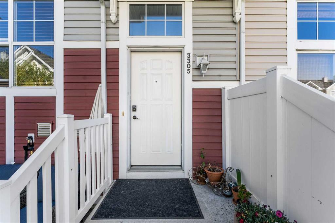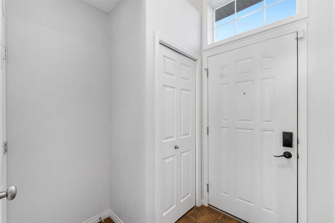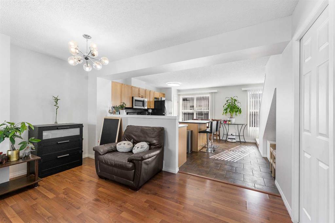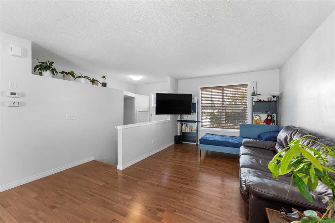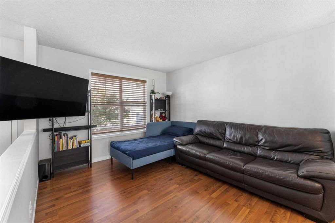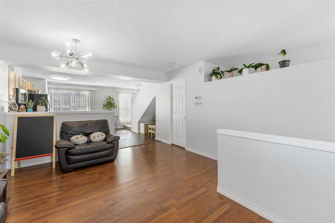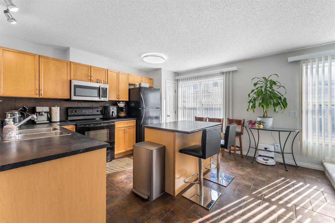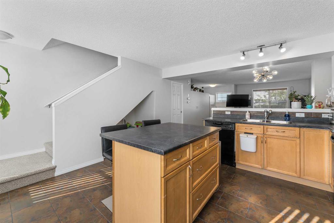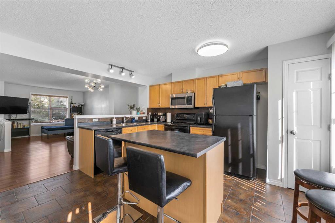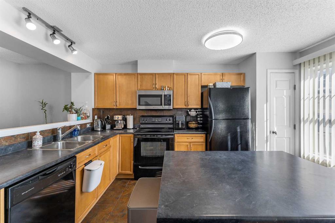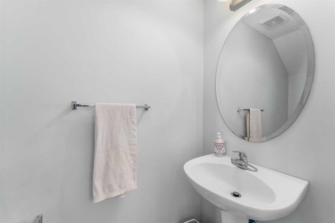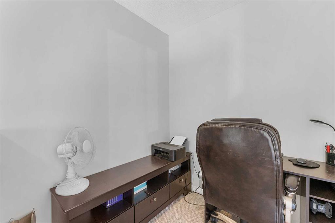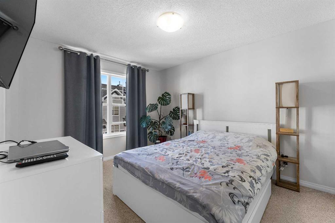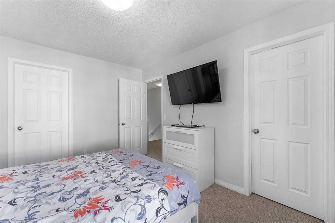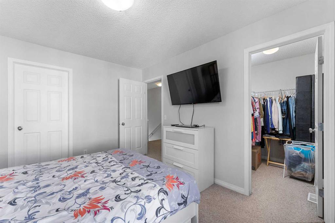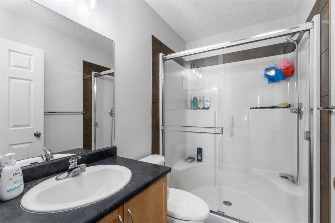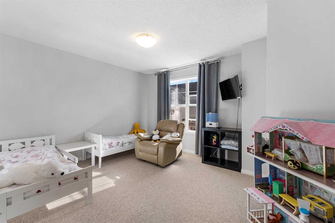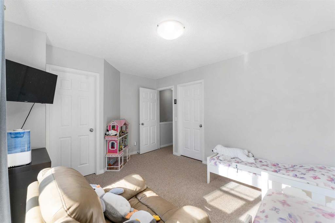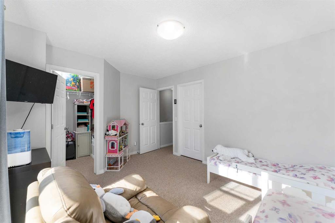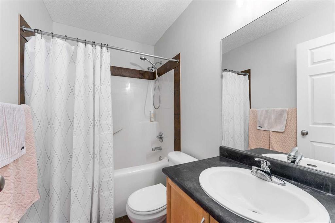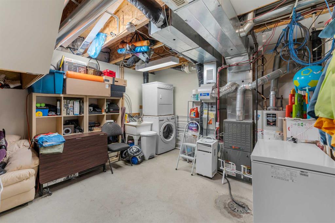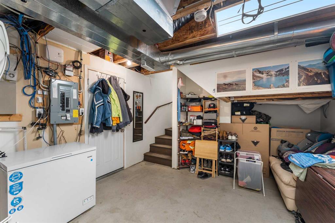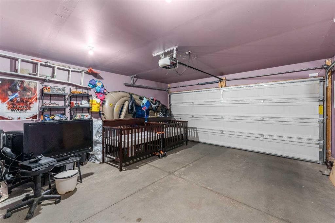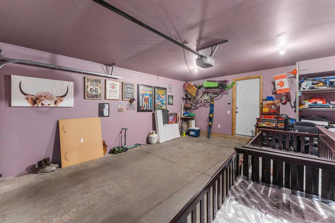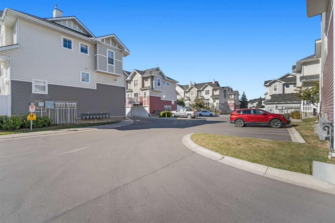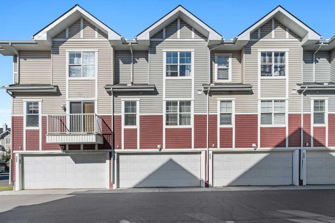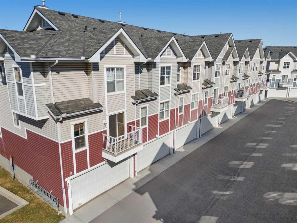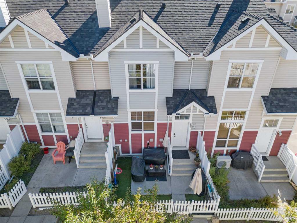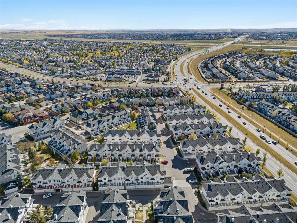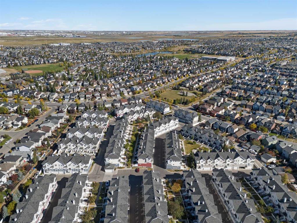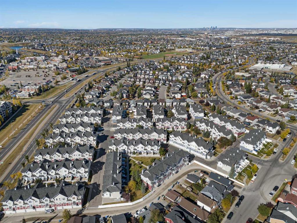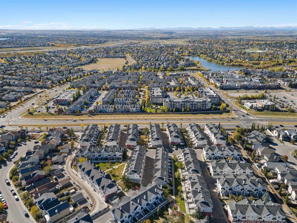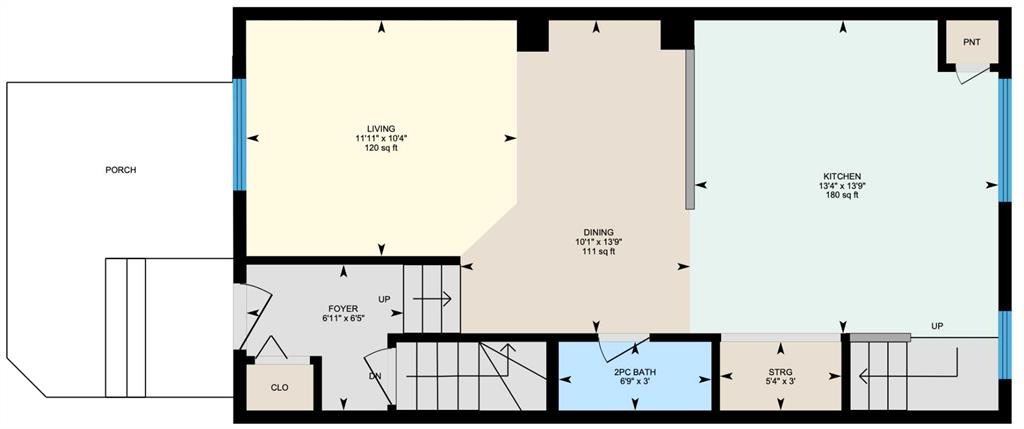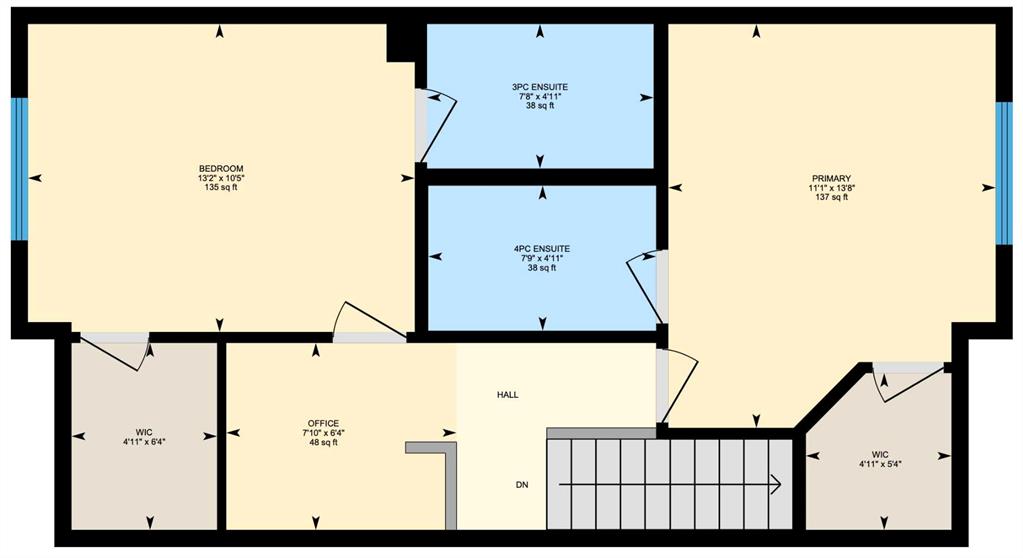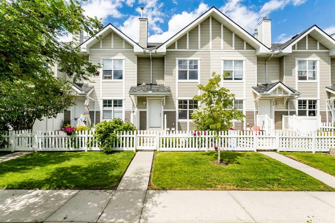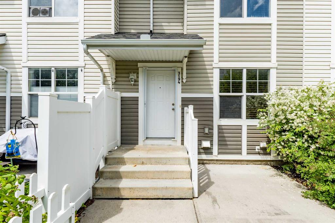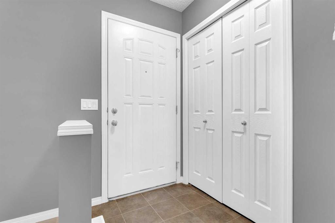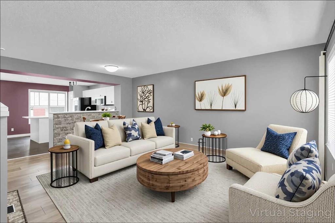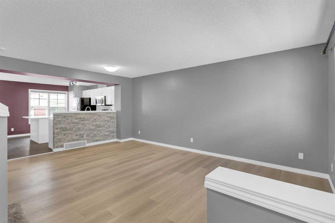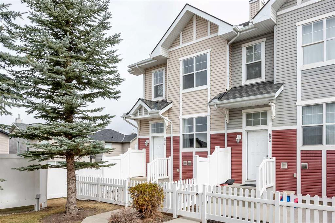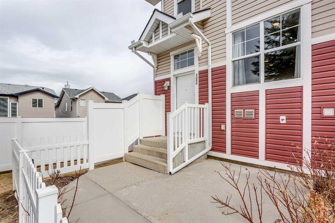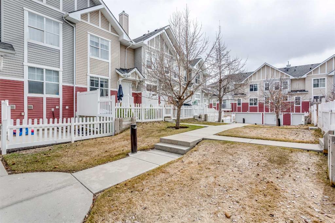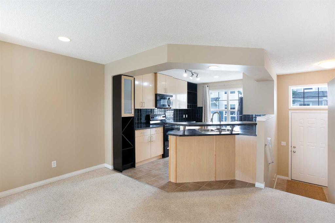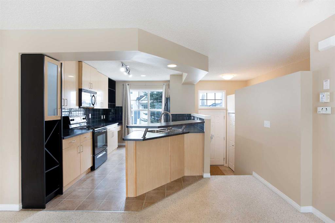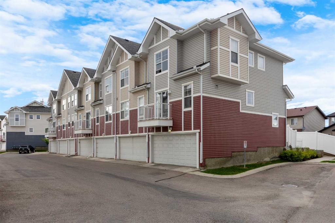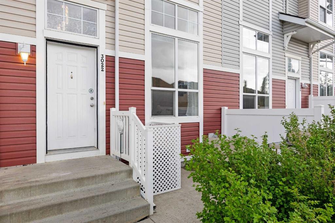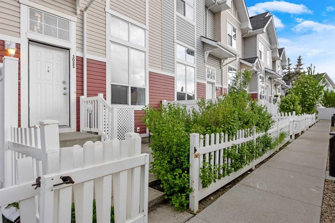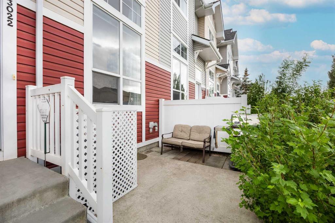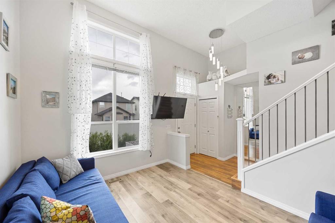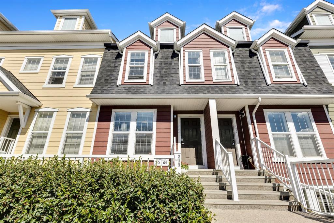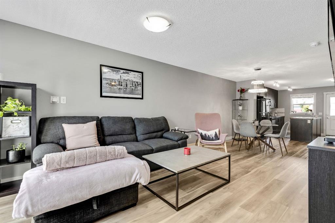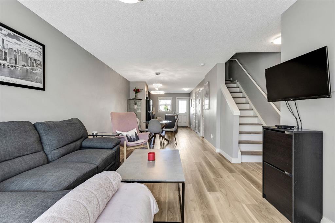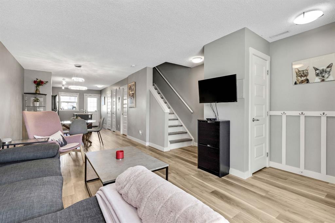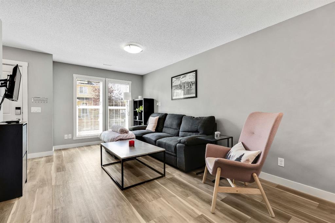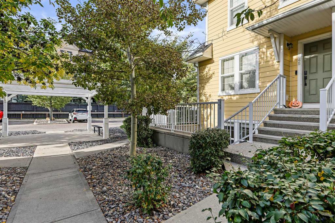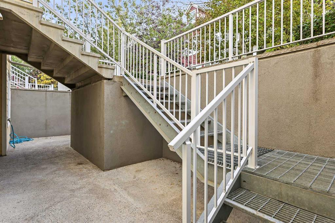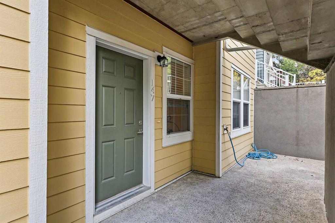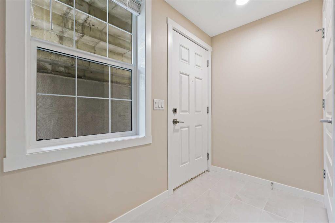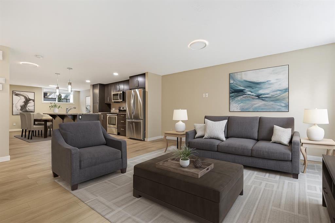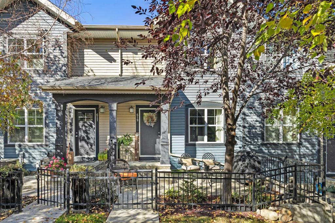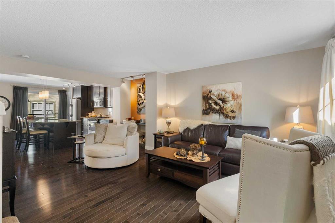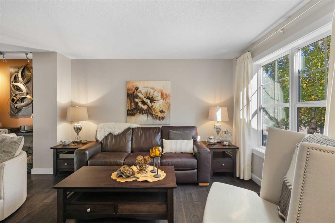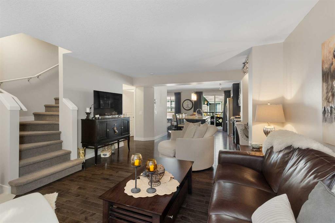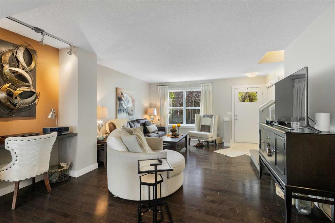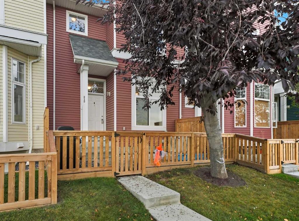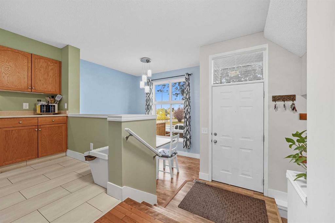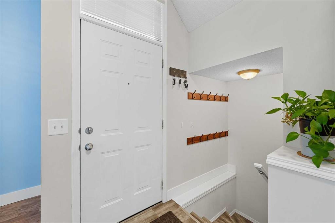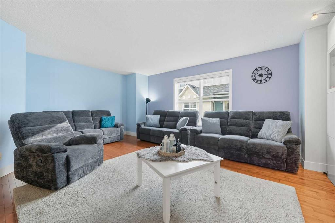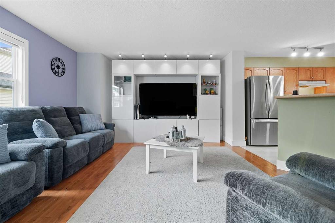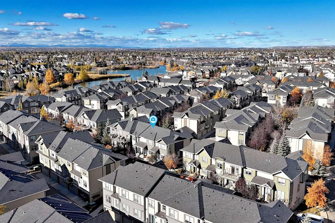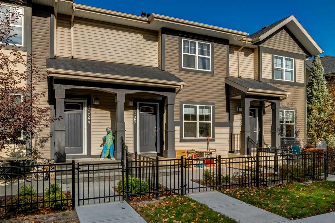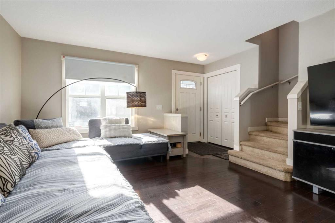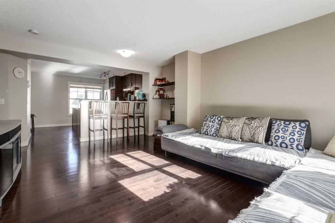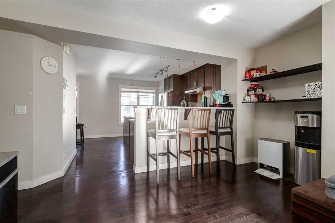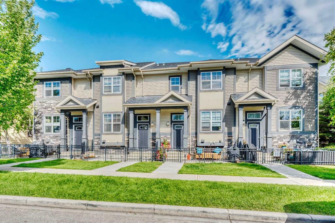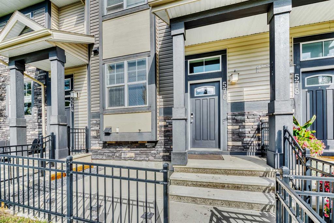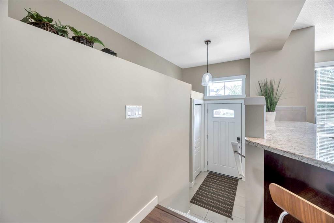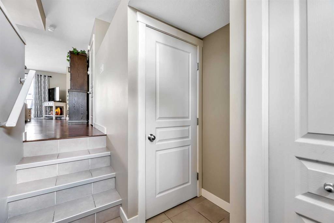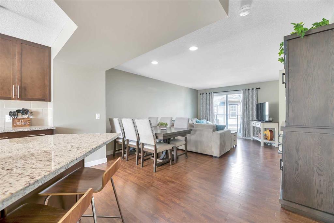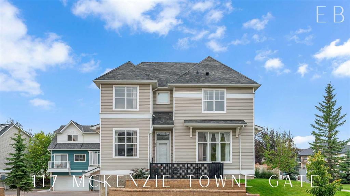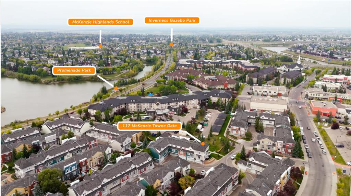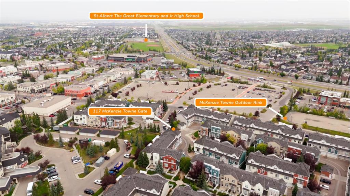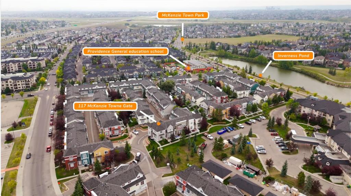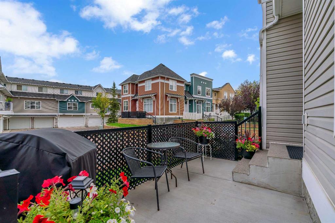3305 New Brighton Gardens SE
Calgary T2Z0A2
MLS® Number: A2262183
$ 389,900
2
BEDROOMS
2 + 1
BATHROOMS
1,229
SQUARE FEET
2007
YEAR BUILT
Welcome to this beautifully maintained townhome located in a well-managed complex, offering a functional double master bedroom design and an open-concept main floor perfect for modern living. The kitchen features a central island, tile backsplash, and built-in microwave hood fan, connecting seamlessly to the dining and living areas — an ideal layout for gatherings or relaxed evenings at home. Upstairs, you’ll find two spacious master suites, each with a private ensuite, along with a versatile den area ideal for a home office. Neutral finishes and laminate flooring throughout the main level create a clean and timeless look. This home also includes a double attached garage (19’x17’), extra storage space, and a convenient laundry sink. Step outside to enjoy your private fenced front patio, perfect for morning coffee, entertaining, or a small play space for pets. Located steps away from a school, bus stop with LRT connection, parks, and shopping — this home offers both comfort and convenience in one of the most desirable areas of the community.
| COMMUNITY | New Brighton |
| PROPERTY TYPE | Row/Townhouse |
| BUILDING TYPE | Five Plus |
| STYLE | 2 Storey |
| YEAR BUILT | 2007 |
| SQUARE FOOTAGE | 1,229 |
| BEDROOMS | 2 |
| BATHROOMS | 3.00 |
| BASEMENT | Partial |
| AMENITIES | |
| APPLIANCES | Dishwasher, Electric Stove, Garage Control(s), Microwave Hood Fan, Refrigerator, Washer/Dryer Stacked |
| COOLING | None |
| FIREPLACE | N/A |
| FLOORING | Carpet, Laminate, Tile |
| HEATING | Forced Air |
| LAUNDRY | In Basement |
| LOT FEATURES | Back Lane, Front Yard, Landscaped, Low Maintenance Landscape |
| PARKING | Double Garage Attached |
| RESTRICTIONS | Pet Restrictions or Board approval Required |
| ROOF | Asphalt Shingle |
| TITLE | Fee Simple |
| BROKER | MaxWell Canyon Creek |
| ROOMS | DIMENSIONS (m) | LEVEL |
|---|---|---|
| Furnace/Utility Room | 17`2" x 12`6" | Basement |
| Foyer | 6`11" x 6`5" | Main |
| Living Room | 11`11" x 10`4" | Main |
| Kitchen | 13`9" x 13`4" | Main |
| Dining Room | 13`9" x 10`1" | Main |
| Storage | 5`4" x 3`0" | Main |
| 2pc Bathroom | 6`9" x 3`0" | Main |
| Bedroom - Primary | 12`8" x 11`1" | Upper |
| Bedroom | 13`2" x 10`5" | Upper |
| 3pc Ensuite bath | 7`8" x 4`11" | Upper |
| 4pc Ensuite bath | 7`9" x 4`11" | Upper |
| Den | 7`10" x 6`4" | Upper |
| Walk-In Closet | 6`4" x 4`11" | Upper |
| Walk-In Closet | 5`4" x 4`11" | Upper |

