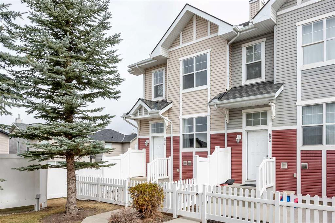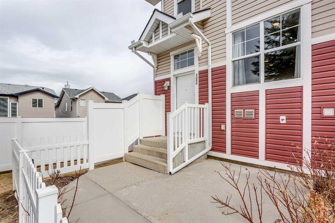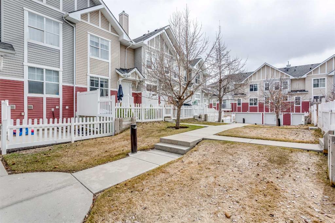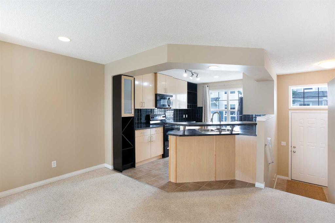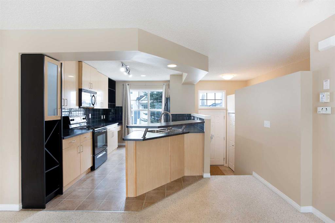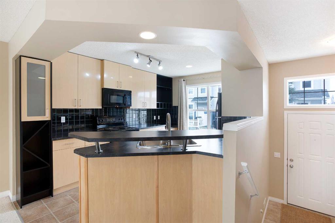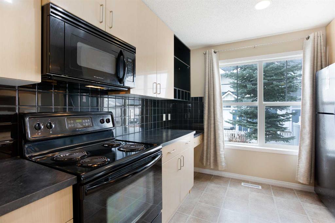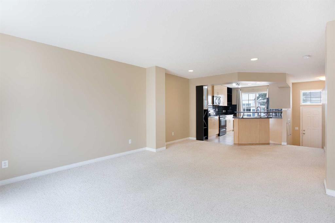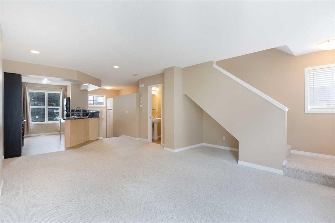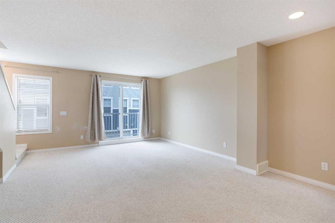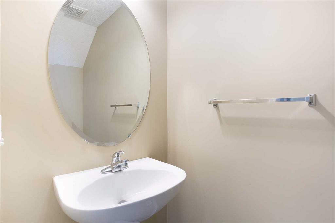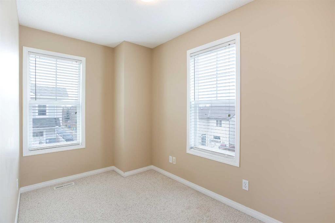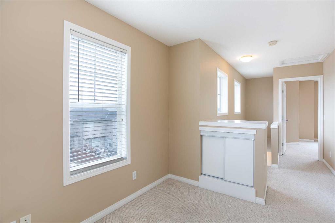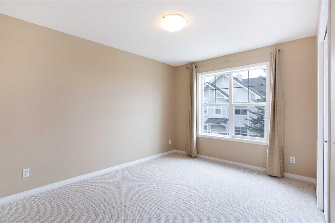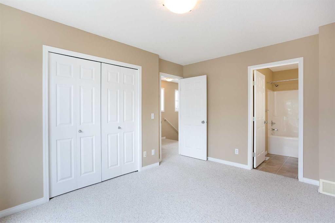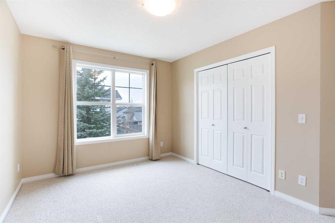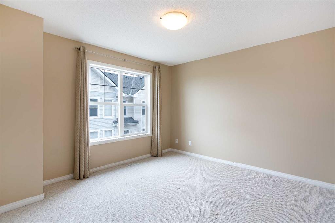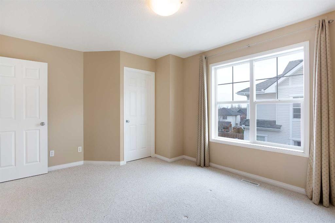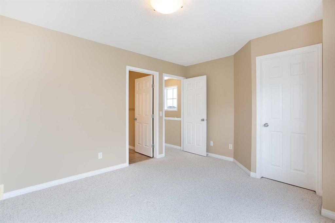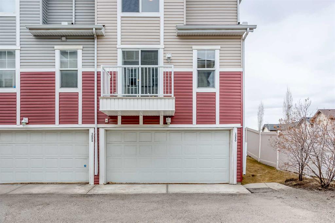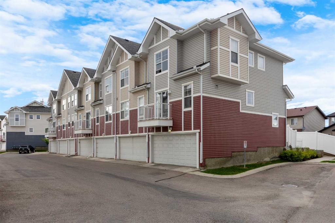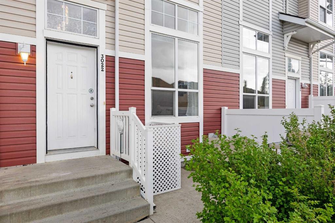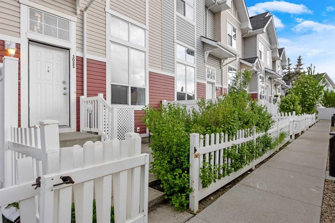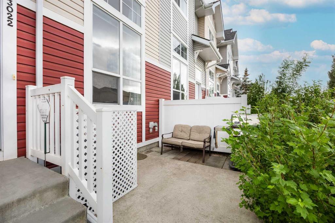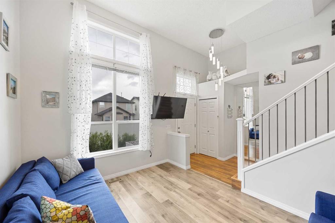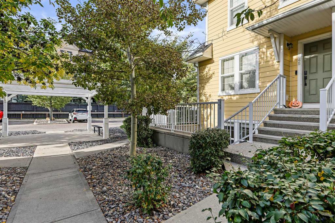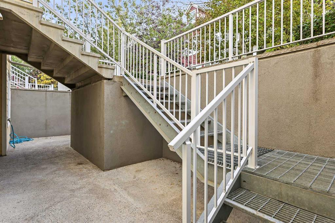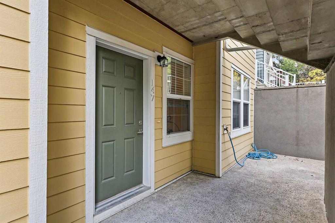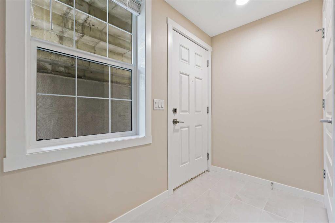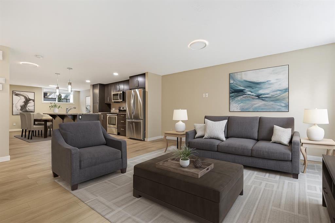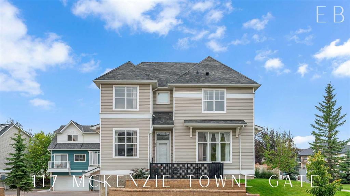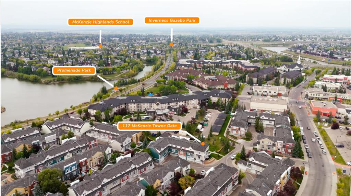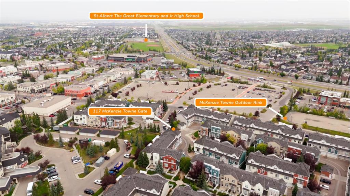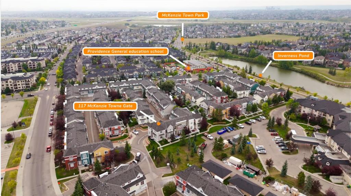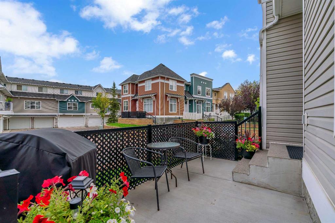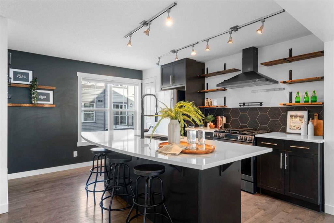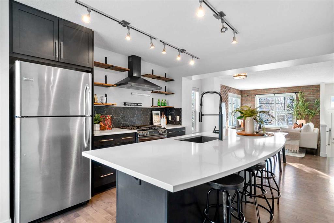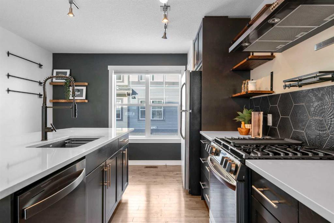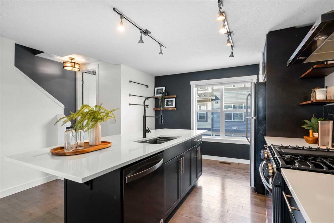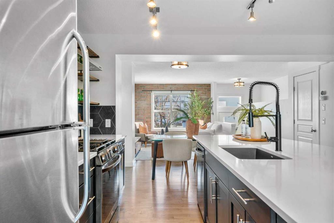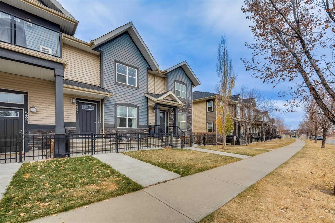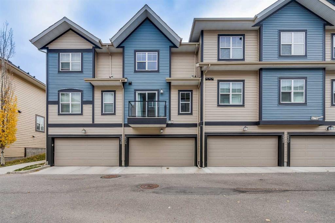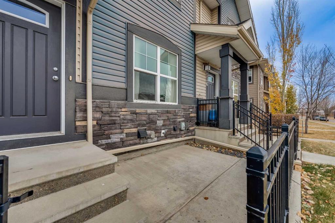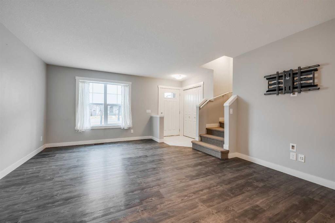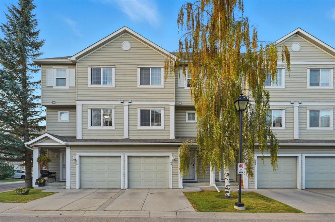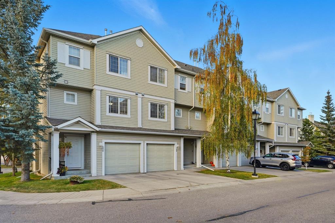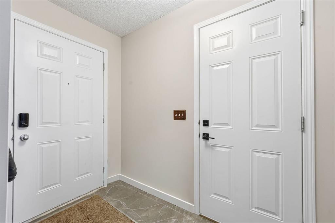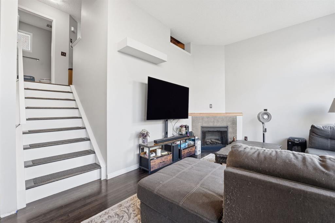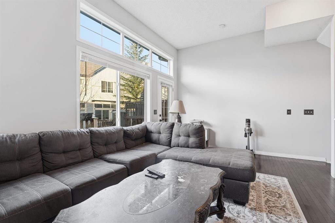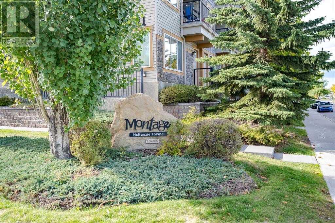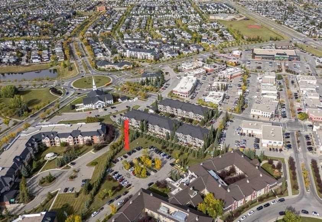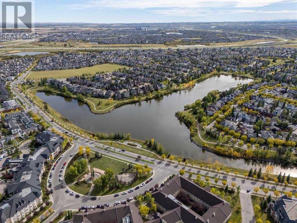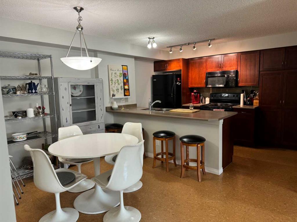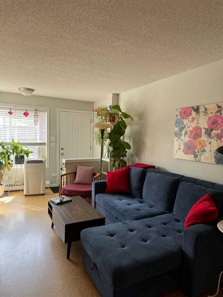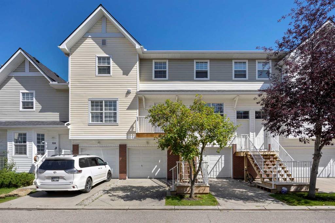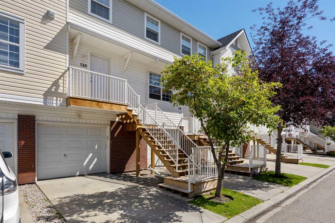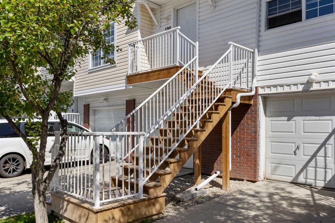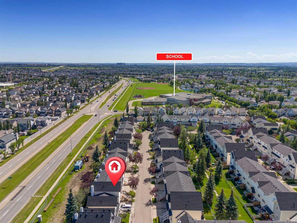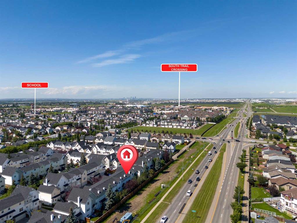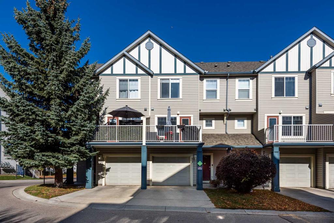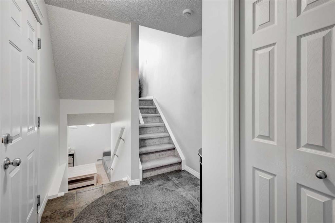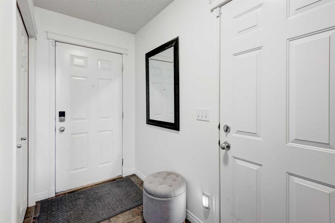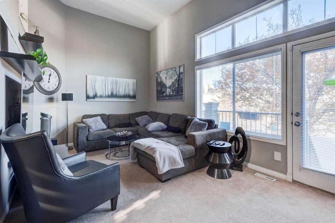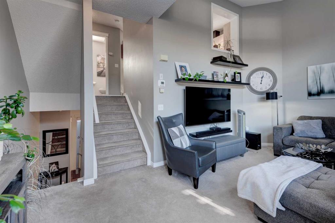3050 New Brighton Gardens SE
Calgary T2Z 0A5
MLS® Number: A2212858
$ 409,900
2
BEDROOMS
2 + 1
BATHROOMS
1,230
SQUARE FEET
2007
YEAR BUILT
END UNIT | QUIET EXPOSURE | DOUBLE GARAGE | Located in the awesome family community of New Brighton! One of the best locations in the complex! End unit facing a private courtyard and siding onto an alleyway. Minutes from shopping, schools, restaurants, transportation & all the amenities offered at the New Brighton Club House! Welcome to this open floorplan with large windows providing tons of natural light. The large living & dining rooms are open to the maple kitchen featuring black appliances & raised breakfast bar, wine storage racks & built-in buffet cabinet. Upstairs you will find double primary bedrooms each with full ensuites (and one with a walk-in closet!) The basement offers lots of storage with built-in shelving. Alley access for the double attached garage too! Enjoy the sunny west patio overlooking the courtyard plus a BBQ balcony off the living room. Come check this one out today!
| COMMUNITY | New Brighton |
| PROPERTY TYPE | Row/Townhouse |
| BUILDING TYPE | Five Plus |
| STYLE | 2 Storey |
| YEAR BUILT | 2007 |
| SQUARE FOOTAGE | 1,230 |
| BEDROOMS | 2 |
| BATHROOMS | 3.00 |
| BASEMENT | Partial |
| AMENITIES | |
| APPLIANCES | Dishwasher, Electric Stove, Garage Control(s), Microwave, Refrigerator, Washer/Dryer, Window Coverings |
| COOLING | None |
| FIREPLACE | N/A |
| FLOORING | Carpet, Tile |
| HEATING | Forced Air, Natural Gas |
| LAUNDRY | In Basement |
| LOT FEATURES | Back Lane, Front Yard |
| PARKING | Double Garage Attached |
| RESTRICTIONS | Pet Restrictions or Board approval Required |
| ROOF | Asphalt Shingle |
| TITLE | Fee Simple |
| BROKER | RE/MAX First |
| ROOMS | DIMENSIONS (m) | LEVEL |
|---|---|---|
| Foyer | 6`11" x 6`2" | Main |
| Kitchen | 13`3" x 9`11" | Main |
| Dining Room | 13`9" x 7`7" | Main |
| Living Room | 13`9" x 12`2" | Main |
| Balcony | 8`0" x 4`0" | Main |
| 2pc Bathroom | 6`8" x 3`1" | Main |
| 4pc Ensuite bath | 7`10" x 4`11" | Upper |
| 4pc Ensuite bath | 7`10" x 4`11" | Upper |
| Bedroom - Primary | 13`9" x 11`2" | Upper |
| Bedroom | 13`2" x 9`10" | Upper |
| Walk-In Closet | 5`0" x 4`11" | Upper |

