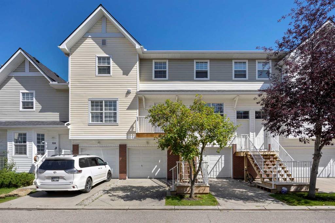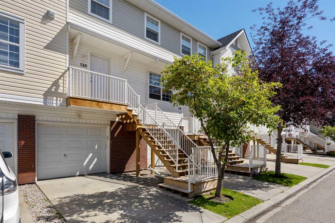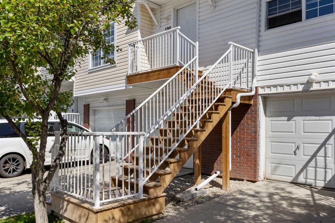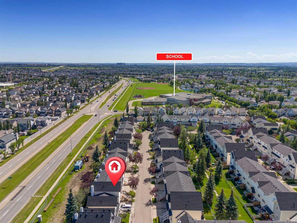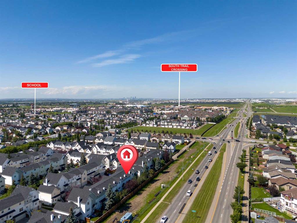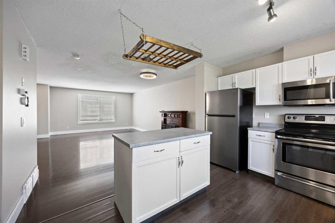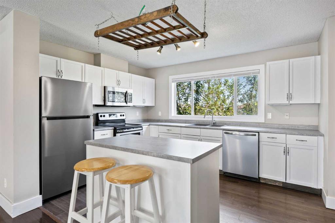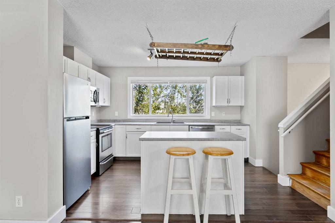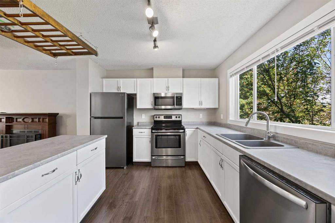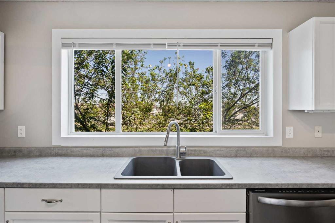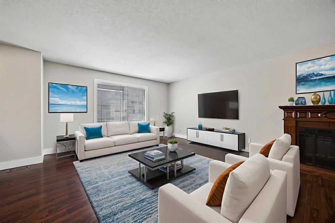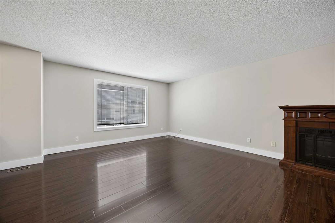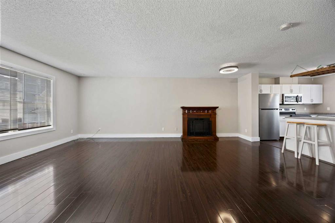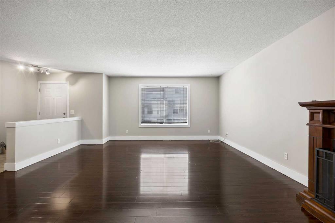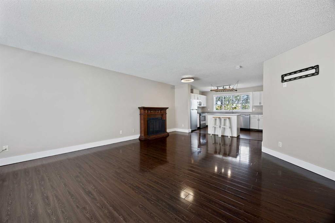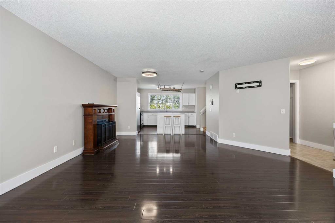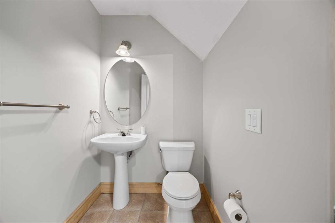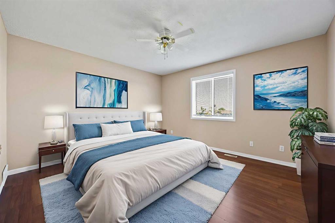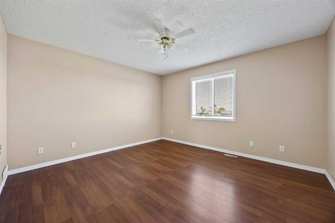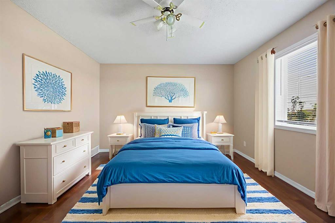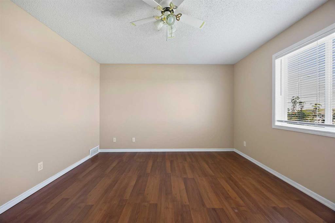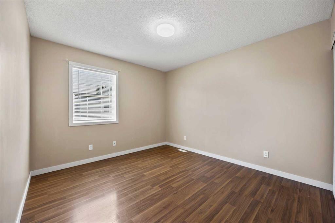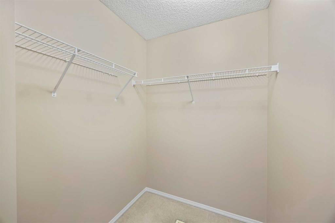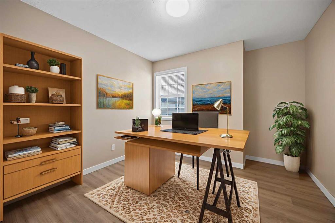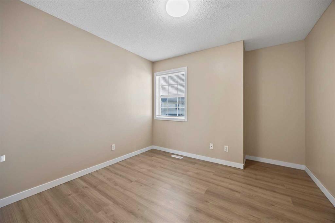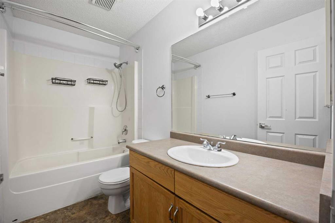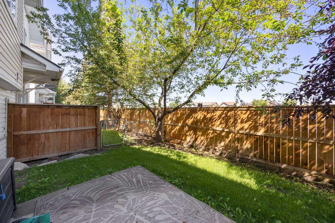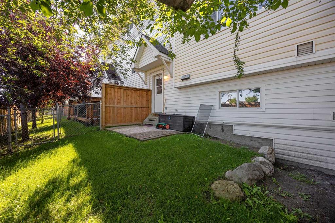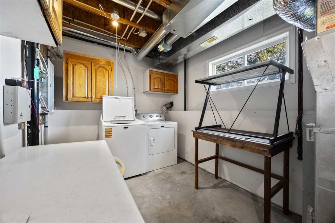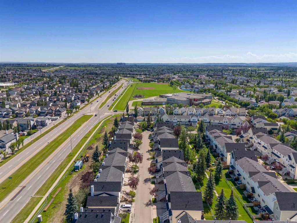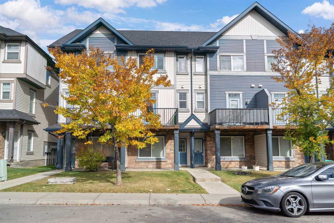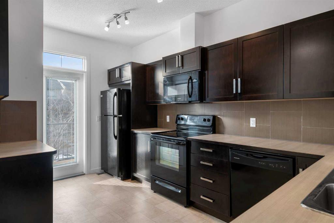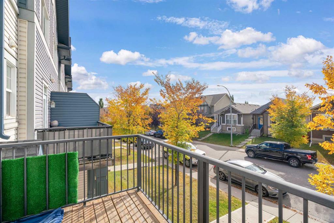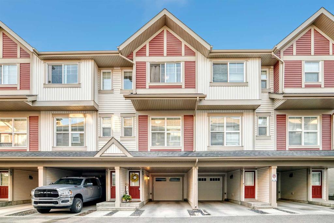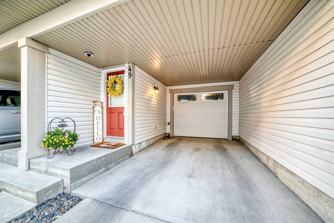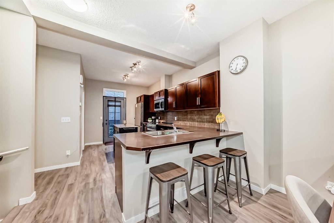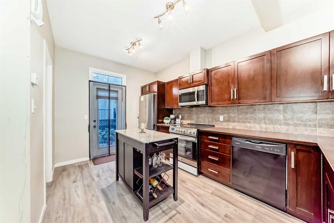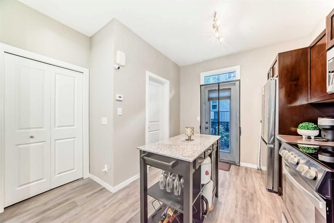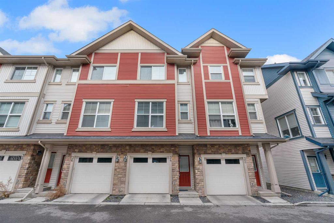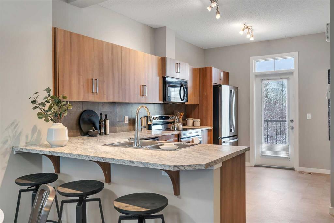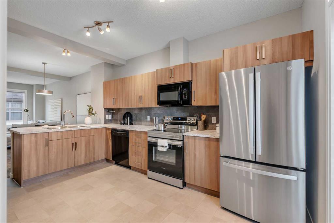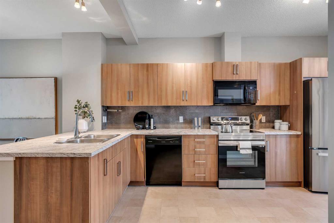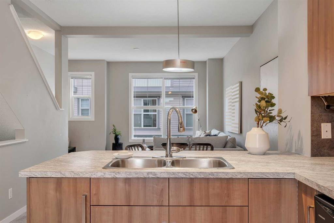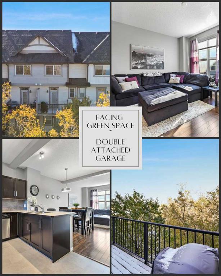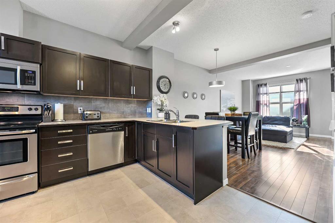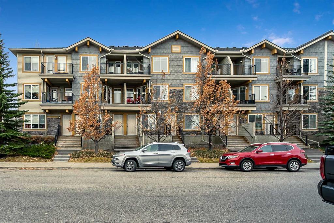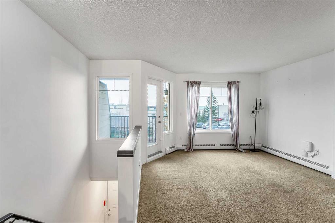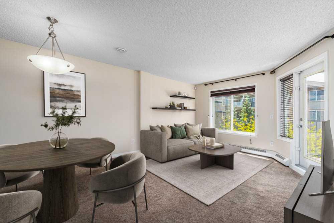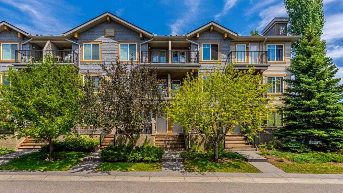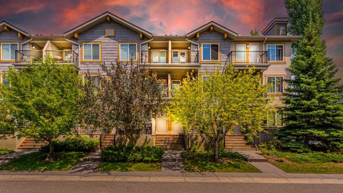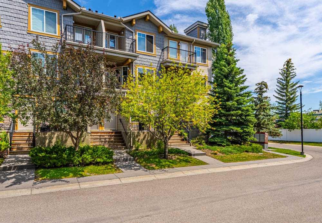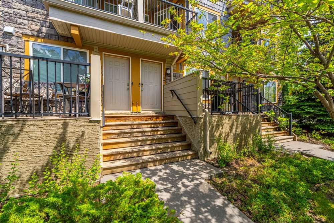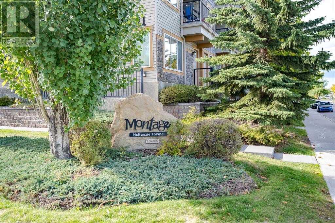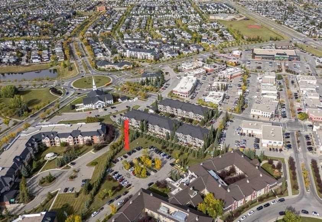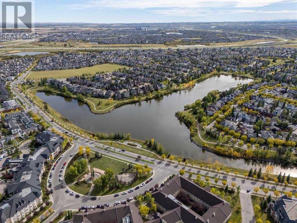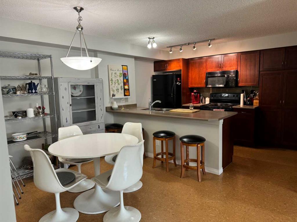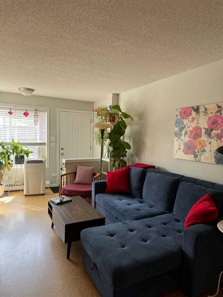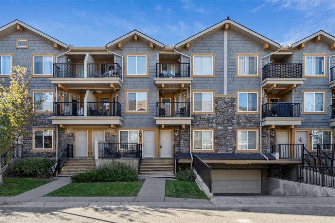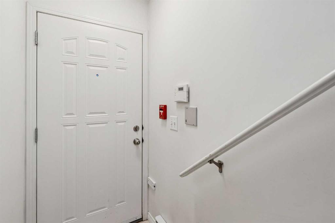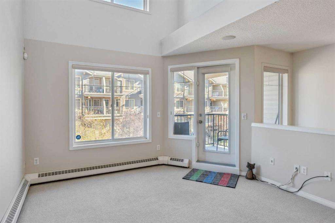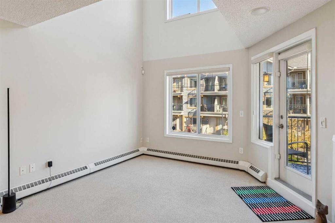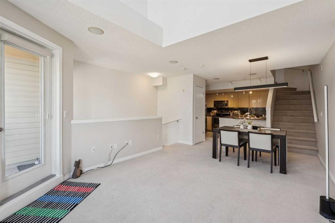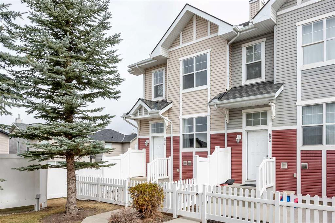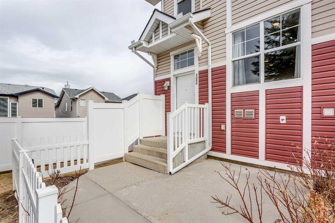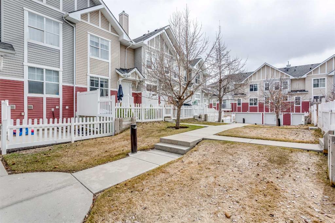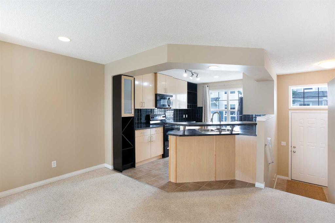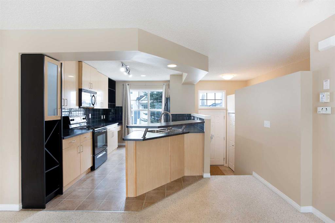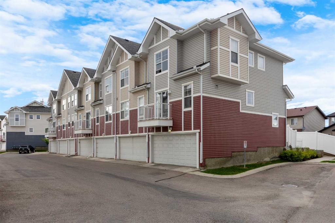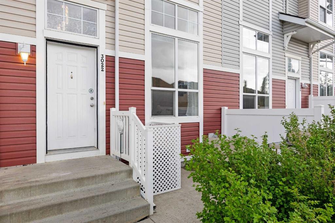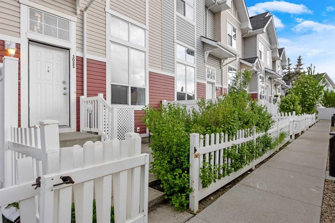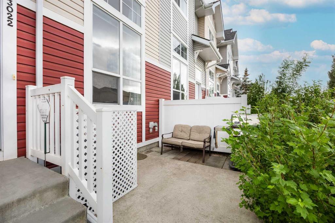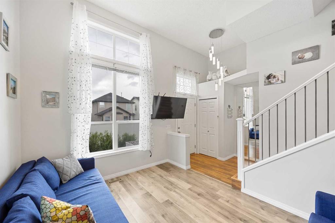120 Prestwick Acres Lane SE
Calgary T2Z 3Y3
MLS® Number: A2243312
$ 365,000
3
BEDROOMS
1 + 1
BATHROOMS
1,435
SQUARE FEET
2000
YEAR BUILT
Welcome to the BEST PRICED home located at the Mosaic in McKenzie Towne!!!!! A well-managed townhome community offering walkable convenience, family-friendly amenities, and timeless curb appeal. This 3-bedroom, 1.5-bath townhouse condo offers 1,435 sq. ft. of comfortable living space with a thoughtful layout that works for everyday life and entertaining alike. The open-concept main floor features a bright living room and spacious dining area that flows into a well-appointed kitchen with generous cabinet storage and a breakfast bar. Upstairs, you’ll find three well-sized bedrooms, including a primary with a walk-in closet, plus a full 4-piece bath. A powder room on the main level adds everyday practicality, while the lower-level entry connects to your private, single-car attached garage with additional storage space. Enjoy low-maintenance condo living in a community designed for walkability steps from schools, playgrounds, shopping, and transit routes. Whether you're a first-time buyer, growing family, or investor, this home offers exceptional value in one of Calgary’s most established neighbourhoods.
| COMMUNITY | McKenzie Towne |
| PROPERTY TYPE | Row/Townhouse |
| BUILDING TYPE | Five Plus |
| STYLE | 2 Storey |
| YEAR BUILT | 2000 |
| SQUARE FOOTAGE | 1,435 |
| BEDROOMS | 3 |
| BATHROOMS | 2.00 |
| BASEMENT | Partial |
| AMENITIES | |
| APPLIANCES | Dishwasher, Electric Stove, Microwave Hood Fan, Refrigerator, Washer/Dryer |
| COOLING | None |
| FIREPLACE | Electric |
| FLOORING | Laminate |
| HEATING | Forced Air |
| LAUNDRY | Laundry Room |
| LOT FEATURES | Few Trees, Landscaped, Lawn, Level, No Neighbours Behind |
| PARKING | Single Garage Attached |
| RESTRICTIONS | Easement Registered On Title, Restrictive Covenant-Building Design/Size |
| ROOF | Asphalt Shingle |
| TITLE | Fee Simple |
| BROKER | eXp Realty |
| ROOMS | DIMENSIONS (m) | LEVEL |
|---|---|---|
| 2pc Bathroom | 4`7" x 6`8" | Main |
| Dining Room | 16`9" x 7`10" | Main |
| Foyer | 4`3" x 7`11" | Main |
| Kitchen | 13`3" x 10`9" | Main |
| Living Room | 16`11" x 13`5" | Main |
| 4pc Bathroom | 9`6" x 4`11" | Upper |
| Bedroom | 12`0" x 13`0" | Upper |
| Bedroom | 10`5" x 13`1" | Upper |
| Bedroom - Primary | 13`3" x 12`4" | Upper |

