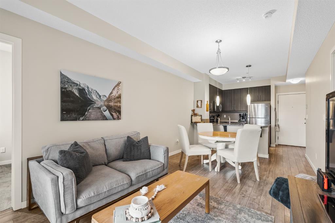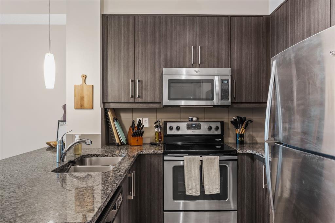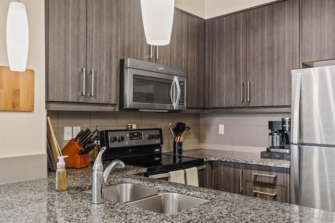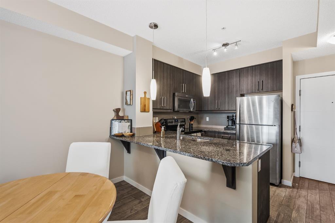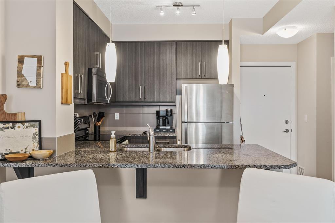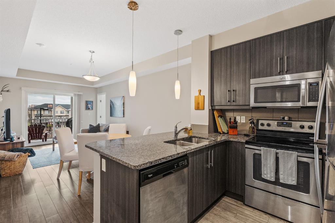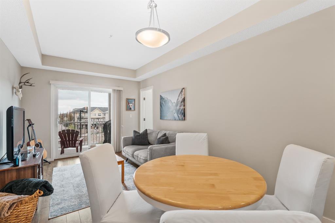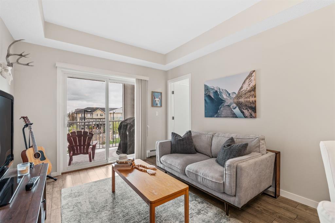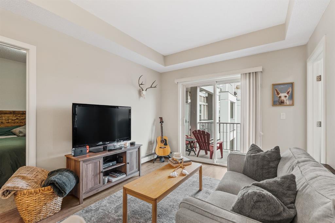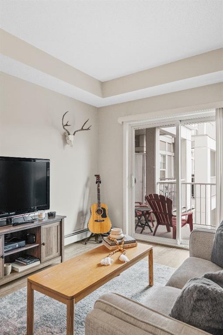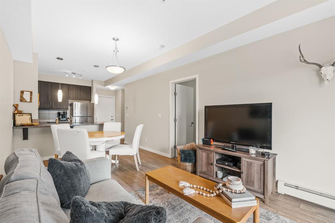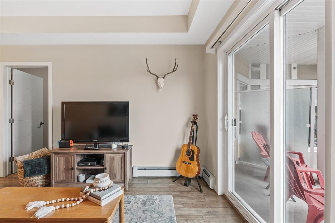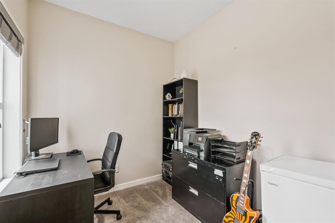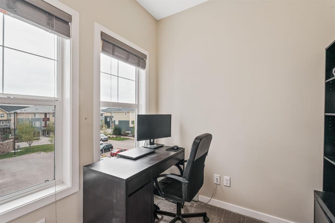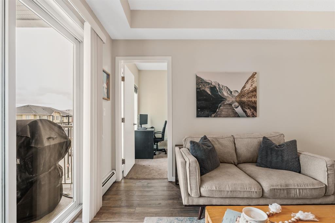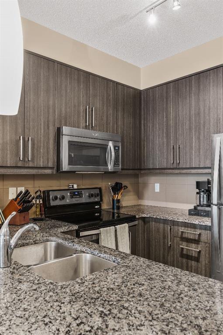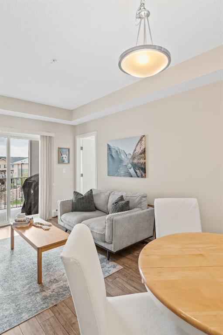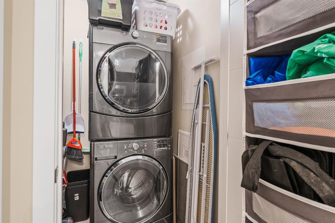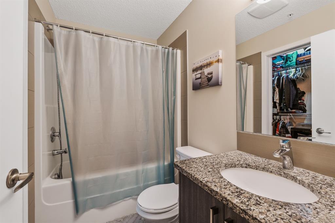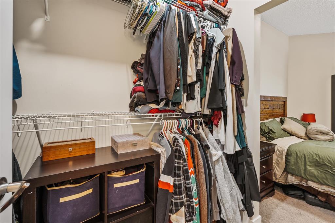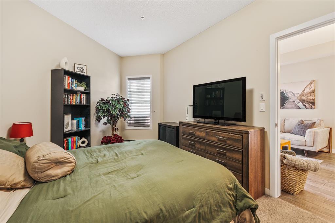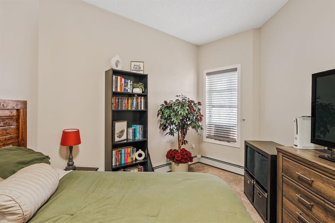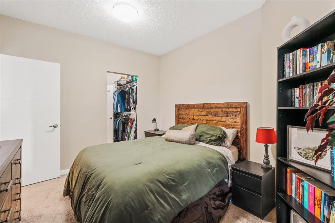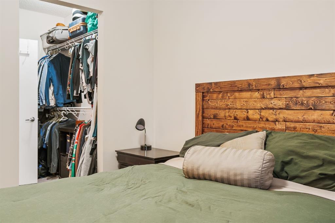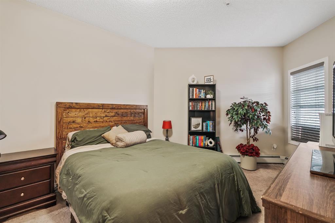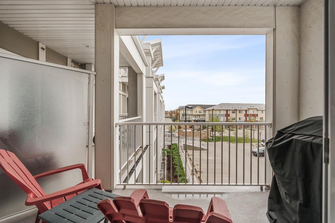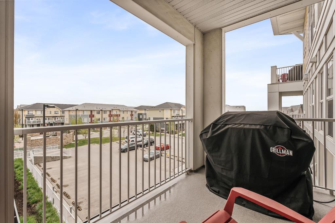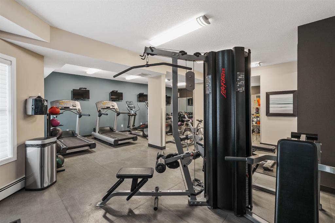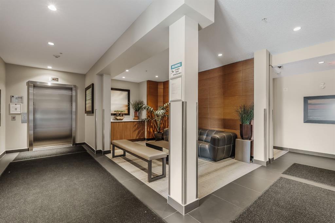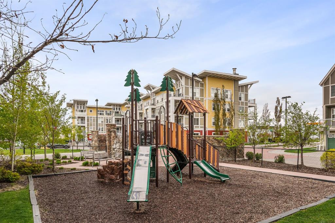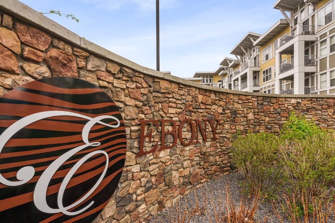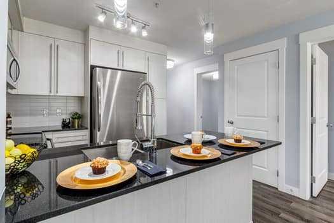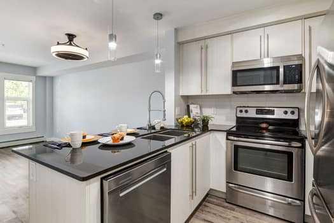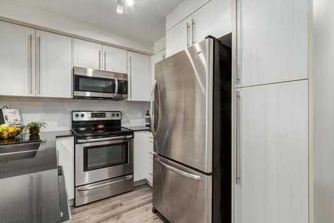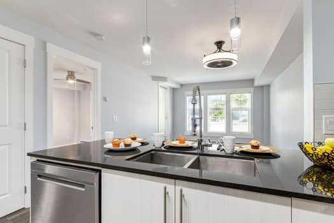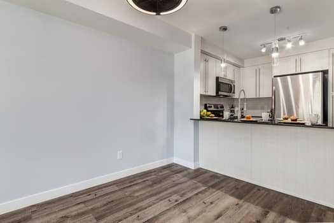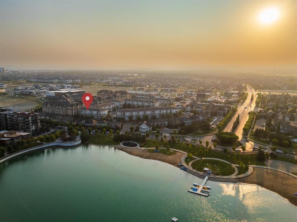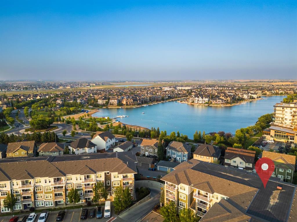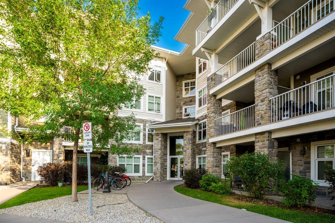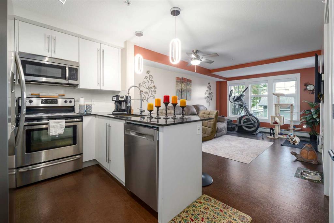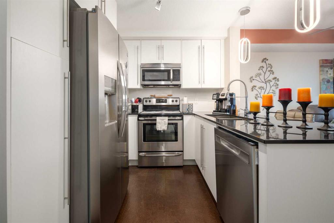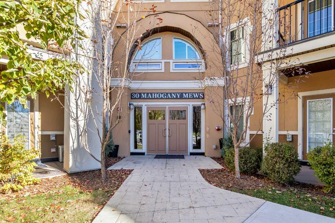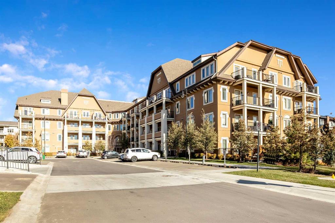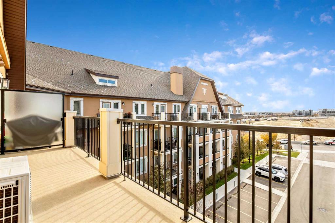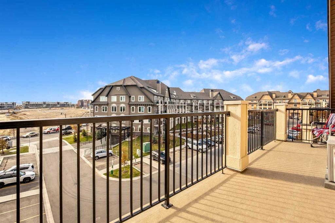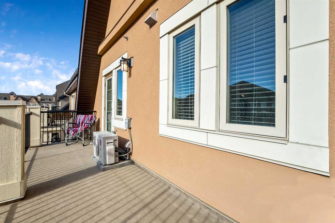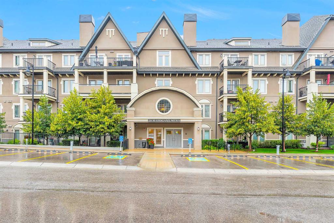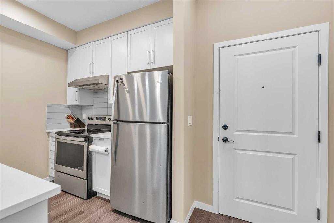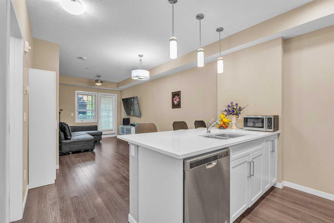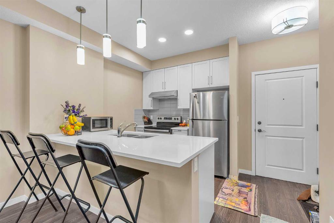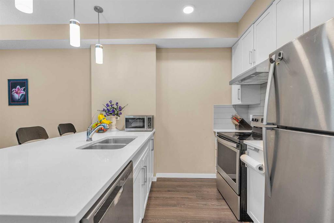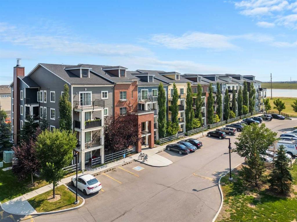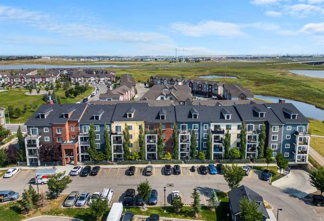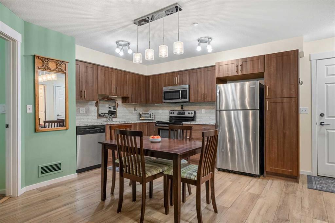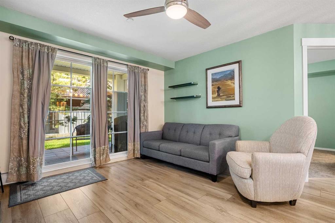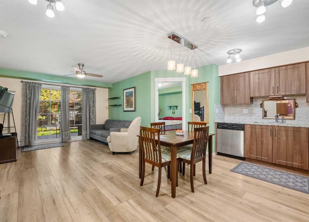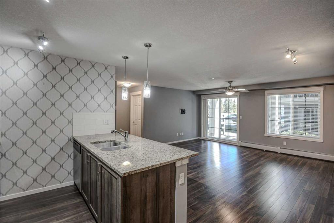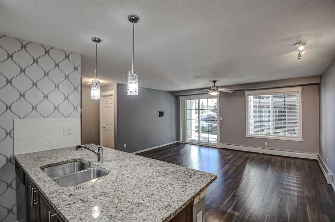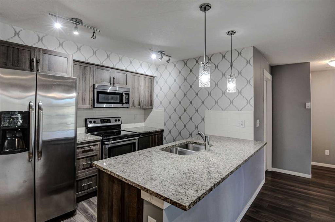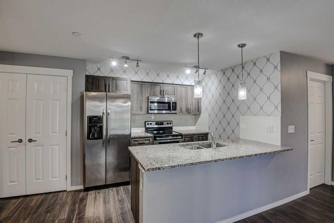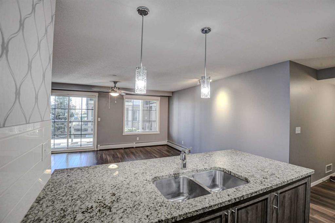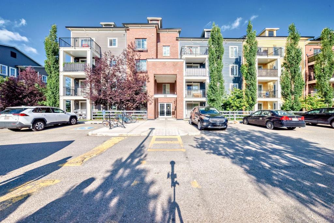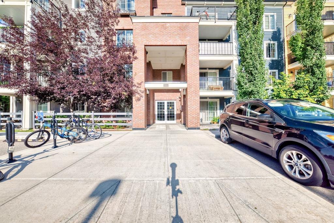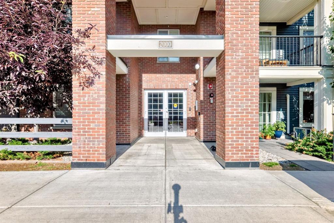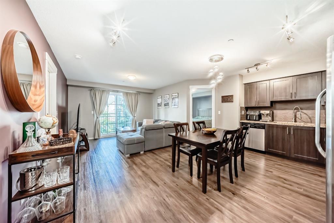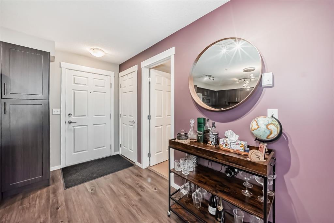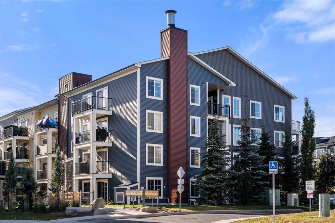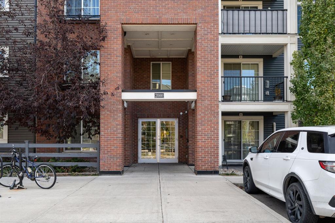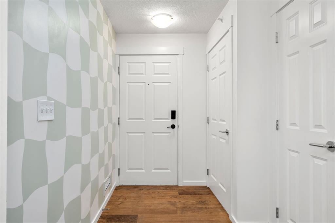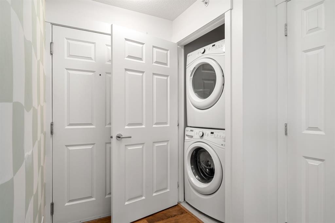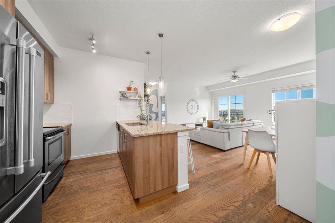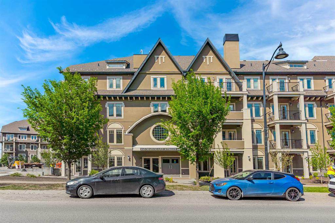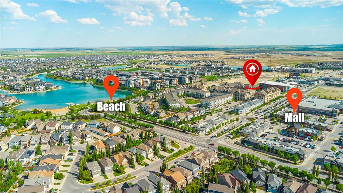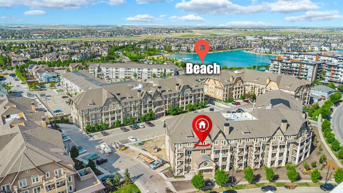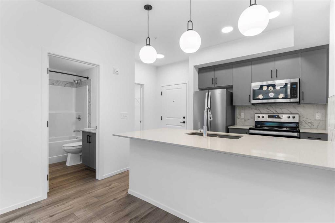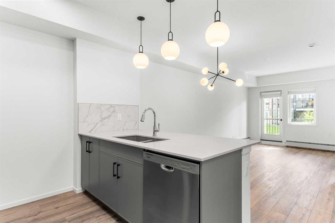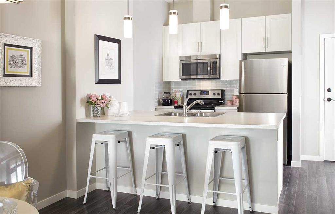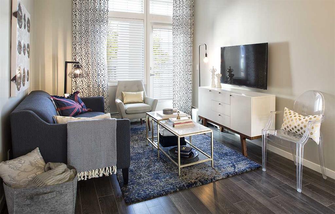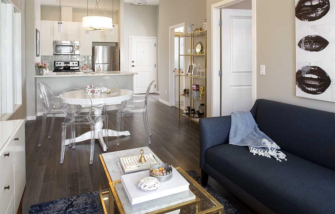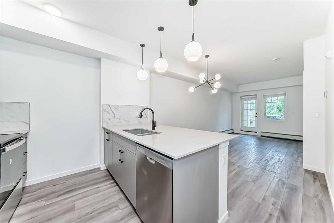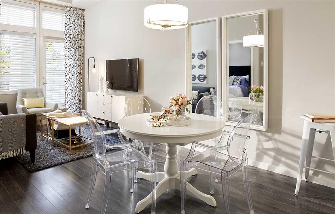305, 402 Marquis Lane SE
Calgary T3M 2G7
MLS® Number: A2263169
$ 289,900
2
BEDROOMS
1 + 0
BATHROOMS
635
SQUARE FEET
2015
YEAR BUILT
Step into this beautifully designed 2-bedroom, 1-bathroom condo, perfectly situated in one of Calgary’s most sought-after lake communities — Mahogany. Offering a seamless blend of modern comfort and inviting charm, this home is the perfect backdrop for first-time buyers, down sizers, or savvy investors. As you enter, you’re greeted by an open-concept layout, with large sliding patio doors framing serene views of the lush community surroundings. The contemporary kitchen features sleek granite countertops, stainless steel appliances, and a generous breakfast bar — ideal for morning coffees, casual meals, or hosting intimate gatherings. The living area flows effortlessly onto a private balcony, where you can unwind with a glass of wine or take in the evening sunset. Both bedrooms are thoughtfully positioned for privacy, with the primary bedroom offering ample closet space, with a walkthrough closet that opens up to the 4-piece bathroom that is elegantly appointed with modern fixtures and tub, perfect for relaxing after a long day. Additional conveniences include in-suite laundry, titled underground parking and access to building amenities including a fitness centre, designed for comfort and community. But the real magic lies just outside your door — Mahogany’s iconic 63-acre freshwater lake, private beaches, and an extensive network of walking paths and parks are only steps away. Indulge in summer paddle boarding, winter skating, or year-round strolls through beautifully landscaped green spaces. Enjoy quick access to Mahogany’s vibrant Urban Village with local shops, restaurants, cafés, and all your day-to-day essentials. Whether you’re embracing lakeside living for the first time or looking for a fresh start in one of Calgary’s most vibrant communities, this is the place to call home. Come discover where modern comfort meets effortless lifestyle.
| COMMUNITY | Mahogany |
| PROPERTY TYPE | Apartment |
| BUILDING TYPE | Low Rise (2-4 stories) |
| STYLE | Single Level Unit |
| YEAR BUILT | 2015 |
| SQUARE FOOTAGE | 635 |
| BEDROOMS | 2 |
| BATHROOMS | 1.00 |
| BASEMENT | |
| AMENITIES | |
| APPLIANCES | Dishwasher, Electric Range, Microwave Hood Fan, Refrigerator, Washer/Dryer, Window Coverings |
| COOLING | Other |
| FIREPLACE | N/A |
| FLOORING | Carpet, Ceramic Tile, Vinyl |
| HEATING | Central |
| LAUNDRY | In Unit |
| LOT FEATURES | |
| PARKING | Owned, Parkade, Stall, Titled, Underground |
| RESTRICTIONS | None Known |
| ROOF | Asphalt Shingle |
| TITLE | Fee Simple |
| BROKER | Charles |
| ROOMS | DIMENSIONS (m) | LEVEL |
|---|---|---|
| Bedroom | 10`3" x 15`6" | Main |
| 4pc Bathroom | 5`8" x 5`8" | Main |
| Dining Room | 10`5" x 9`2" | Main |
| Foyer | 8`6" x 8`7" | Main |
| Kitchen | 7`4" x 8`7" | Main |
| Living Room | 10`5" x 9`6" | Main |
| Bedroom | 8`3" x 7`5" | Main |

