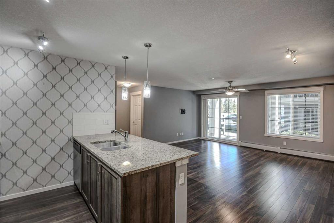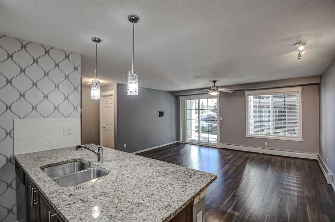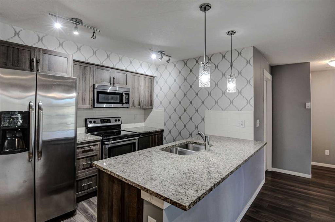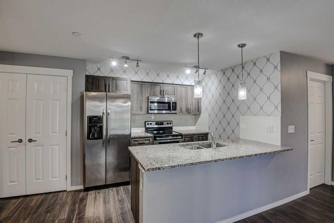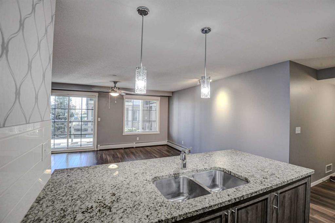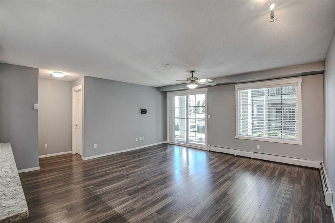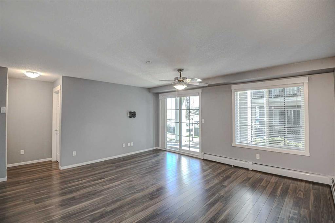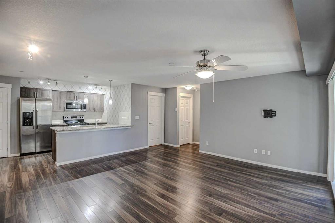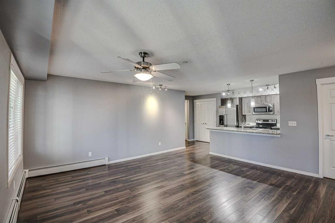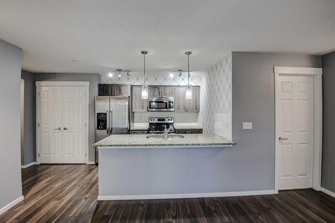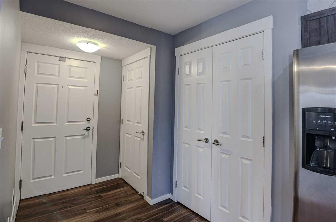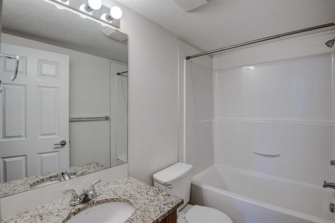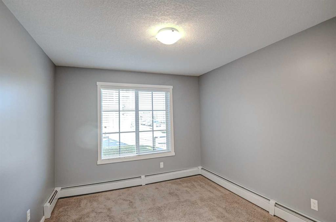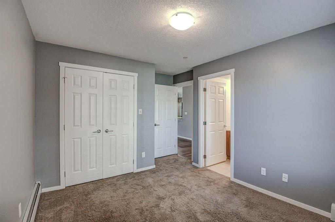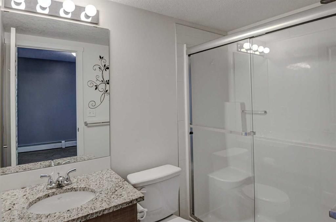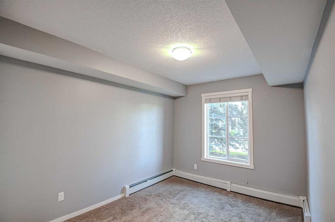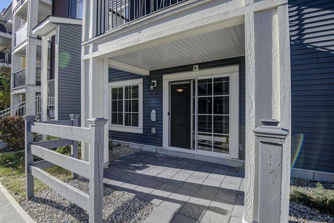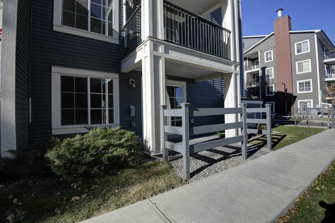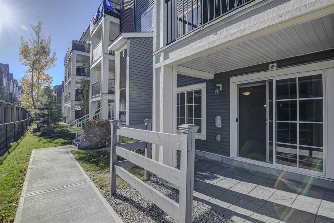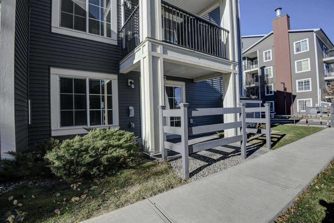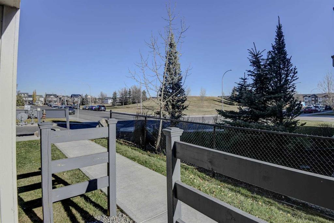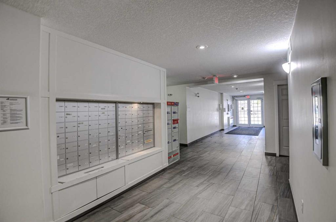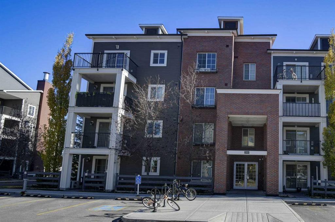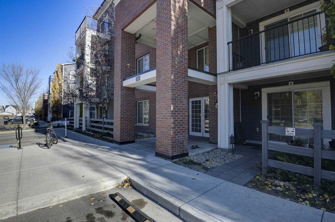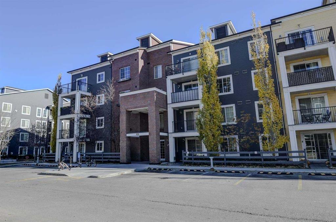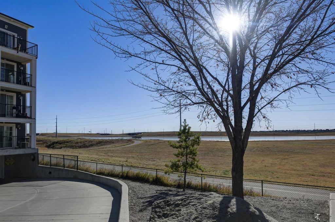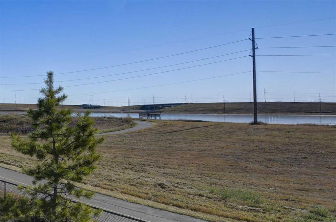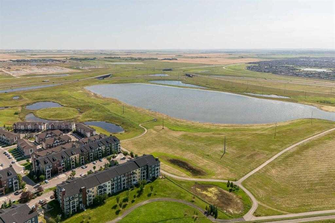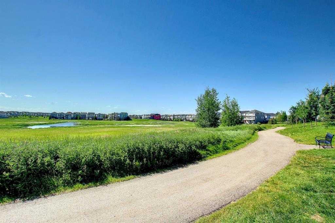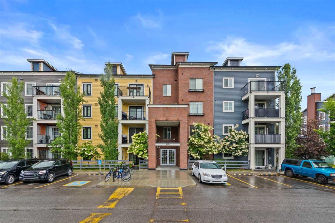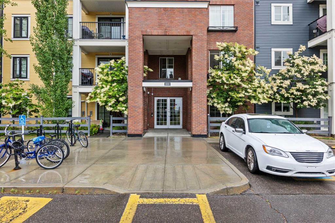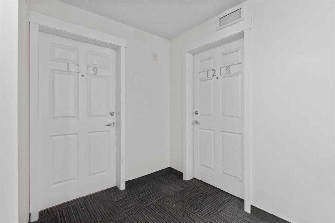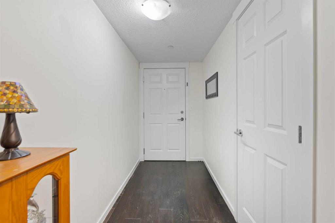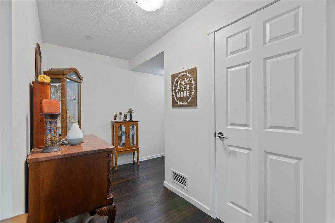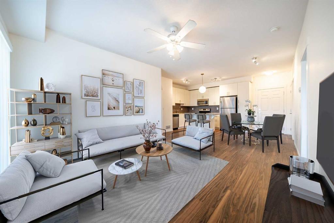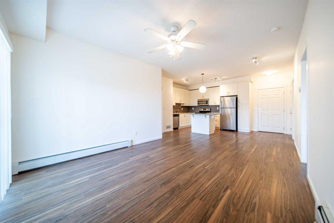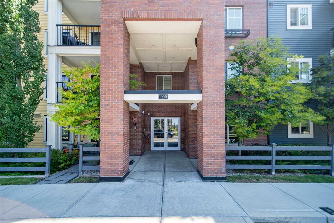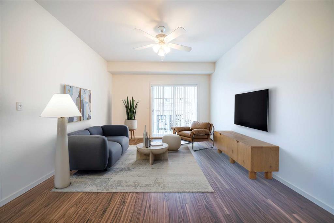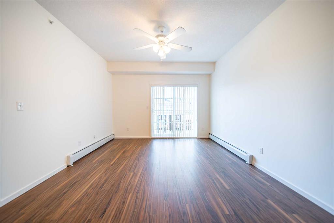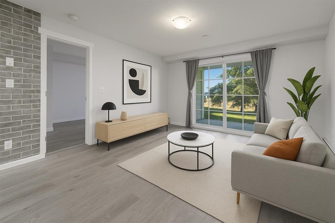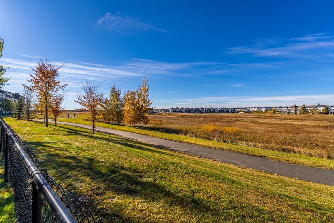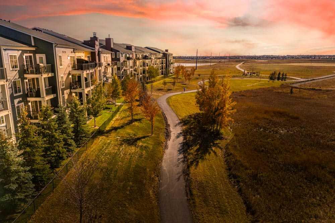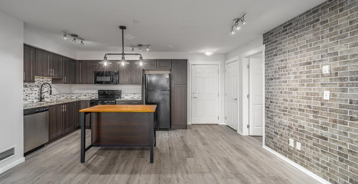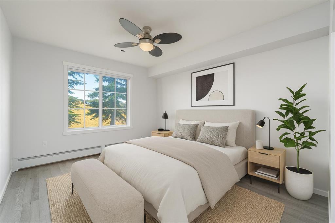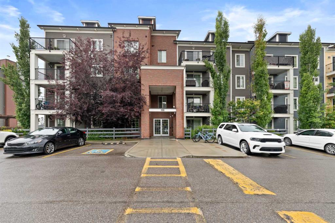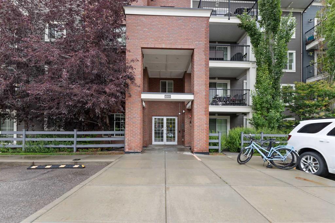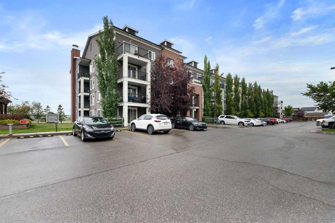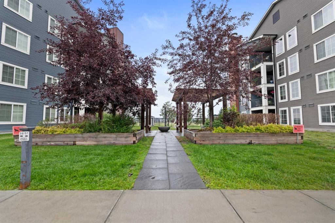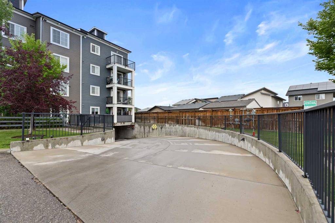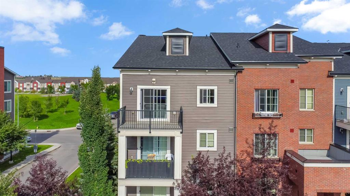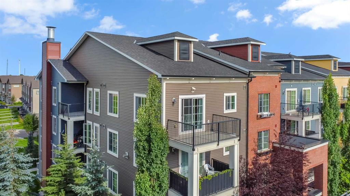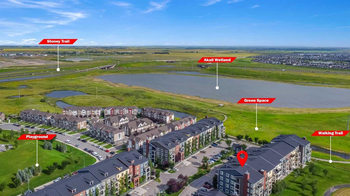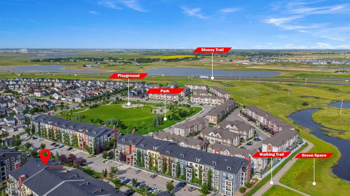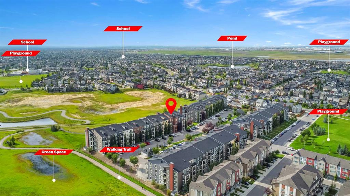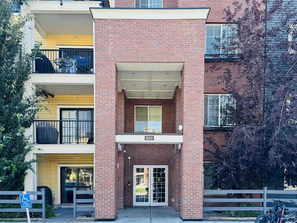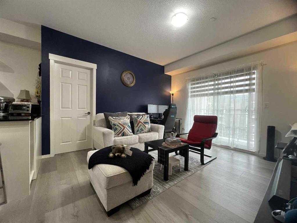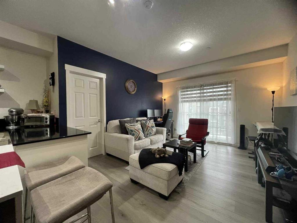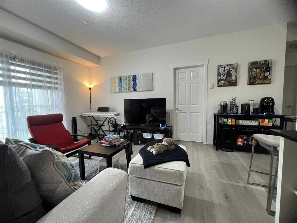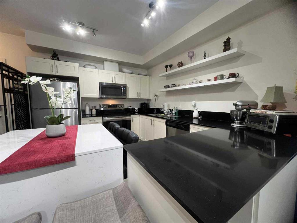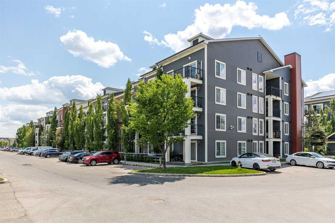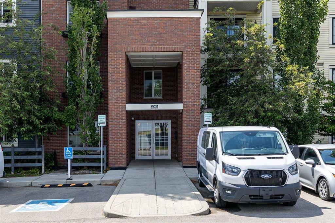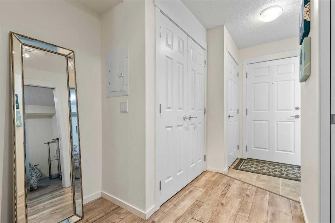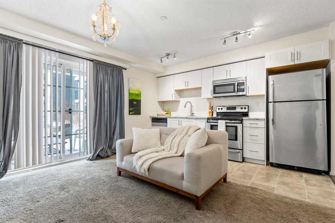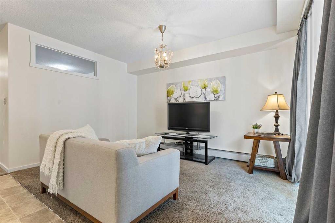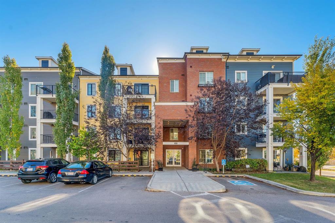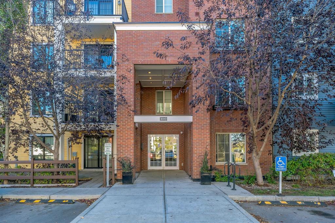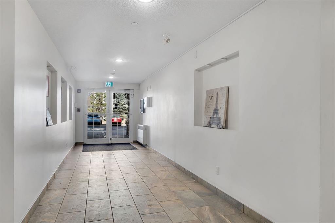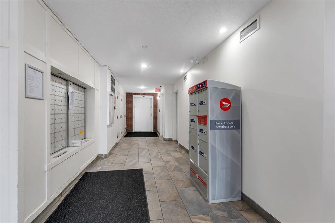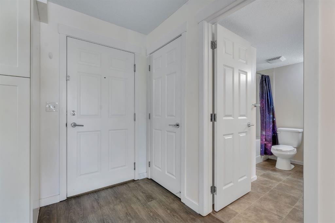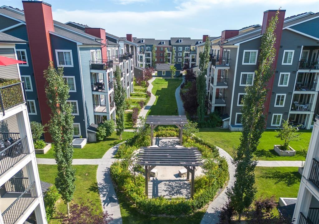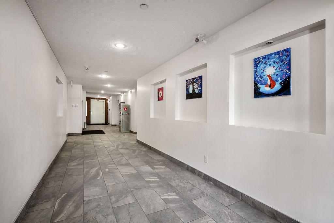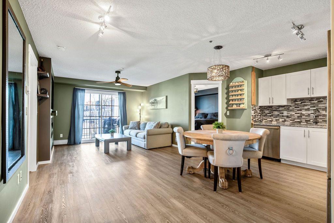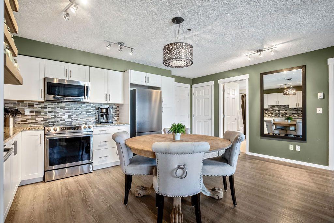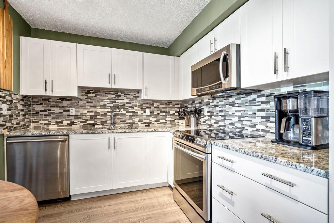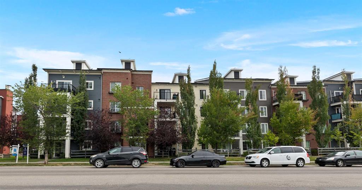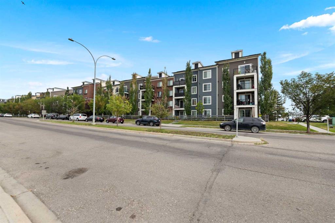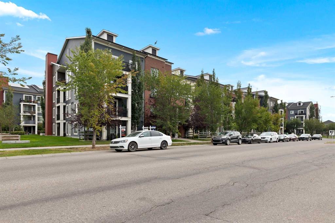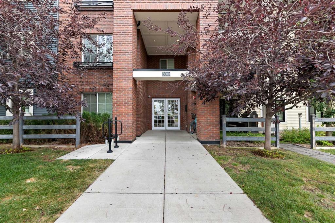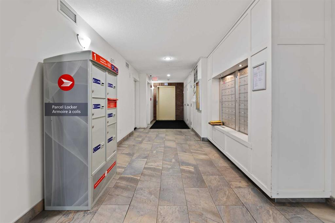2101, 99 Copperstone Park SE
Calgary T2Z 5C9
MLS® Number: A2267154
$ 278,888
2
BEDROOMS
2 + 0
BATHROOMS
803
SQUARE FEET
2015
YEAR BUILT
***OPENHOUSE SUNDAY NOV 02,2025 2-4PM*** Embrace a peaceful, low-maintenance lifestyle in this beautifully designed walkout end unit perfectly positioned just steps from Wildflower Pond and Copperfield’s surrounding green spaces. Offering a seamless blend of modern comfort and natural serenity, this bright, move-in-ready home welcomes you with an open-concept layout and timeless design. The kitchen impresses with quartz countertops, stainless steel appliances, rich cabinetry, and chic feature walls, all centered around a peninsula island ideal for casual dining or entertaining. Gleaming laminate floors flow throughout the main living areas, creating an easy sense of connection between spaces. The adjacent living room is bright and spacious, inviting relaxation and gathering, while large patio doors extend the living space to a covered outdoor area perfect for morning coffee, summer barbecues or simply enjoying the peaceful community setting. This thoughtful walkout design also offers convenient direct access for guests or quick strolls to nearby parks and paths. A generous primary bedroom with a private 3-piece ensuite provides a personal retreat, complemented by a second bedroom and a full 4-piece bathroom for guests, roommates or a home office. In-suite laundry adds everyday convenience. A EXTRA LARGE titled underground parking stall and assigned storage locker offer practical function, while visitor parking ensures easy hosting. Located in the family-friendly, amenity-rich community of Copperfield, residents enjoy skating rinks, tennis courts, playgrounds and an active community centre with year-round events. Scenic ponds, parks and extensive walking paths create a tranquil environment with nature right outside your door. When you do venture out, shopping and dining are close at hand in McKenzie Towne and South Trail Crossing, with quick access to both Deerfoot and Stoney Trail for effortless commuting. Combining modern design, thoughtful layout and an unbeatable location this inviting walkout unit is ready to welcome you home!
| COMMUNITY | Copperfield |
| PROPERTY TYPE | Apartment |
| BUILDING TYPE | Low Rise (2-4 stories) |
| STYLE | Single Level Unit |
| YEAR BUILT | 2015 |
| SQUARE FOOTAGE | 803 |
| BEDROOMS | 2 |
| BATHROOMS | 2.00 |
| BASEMENT | |
| AMENITIES | |
| APPLIANCES | Dishwasher, Electric Stove, Microwave Hood Fan, Refrigerator, Washer/Dryer, Window Coverings |
| COOLING | None |
| FIREPLACE | N/A |
| FLOORING | Carpet, Laminate |
| HEATING | Baseboard, Natural Gas |
| LAUNDRY | In Unit |
| LOT FEATURES | Backs on to Park/Green Space |
| PARKING | Heated Garage, Parkade, Underground |
| RESTRICTIONS | Pet Restrictions or Board approval Required |
| ROOF | Asphalt Shingle |
| TITLE | Fee Simple |
| BROKER | Royal LePage Blue Sky |
| ROOMS | DIMENSIONS (m) | LEVEL |
|---|---|---|
| Kitchen | 8`7" x 10`8" | Main |
| Living Room | 16`1" x 16`6" | Main |
| Laundry | 3`2" x 3`5" | Main |
| Bedroom - Primary | 13`9" x 10`0" | Main |
| Bedroom | 13`9" x 9`1" | Main |
| 3pc Ensuite bath | Main | |
| 4pc Bathroom | Main |

