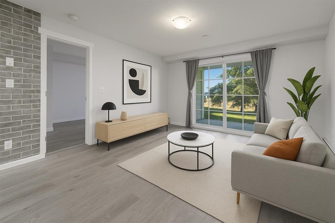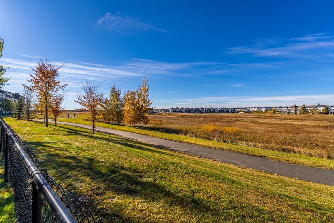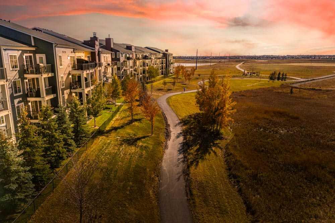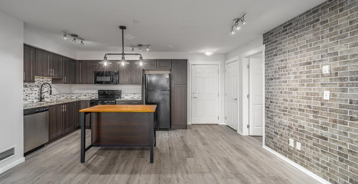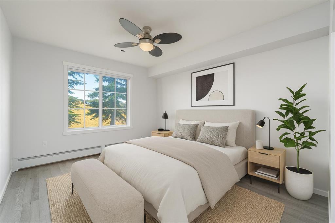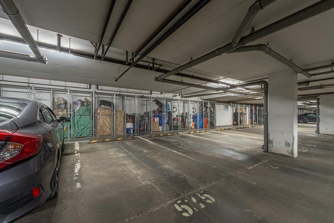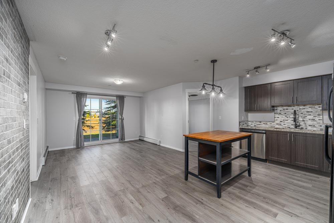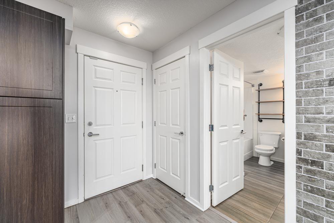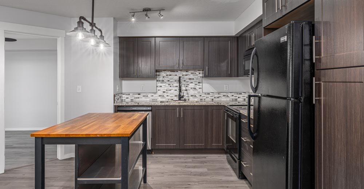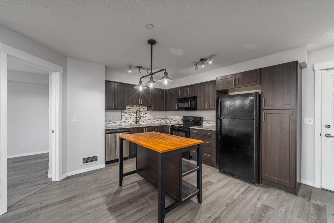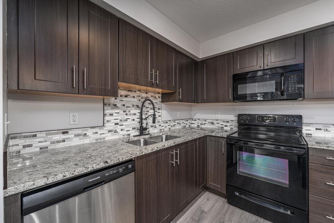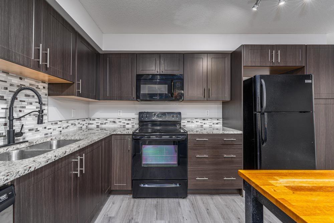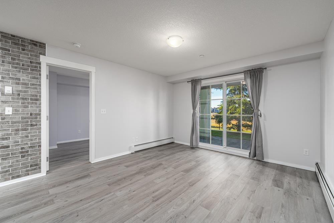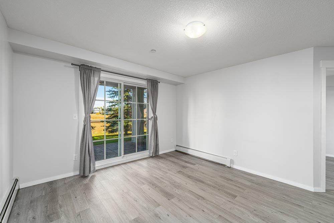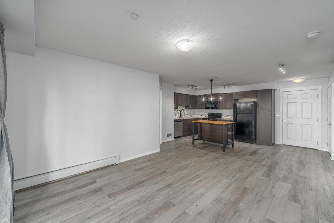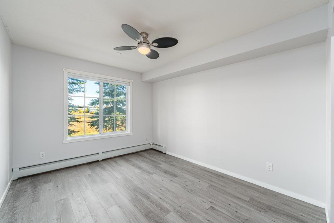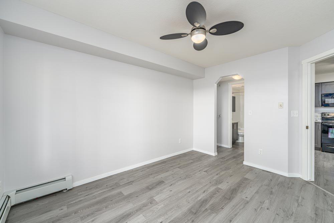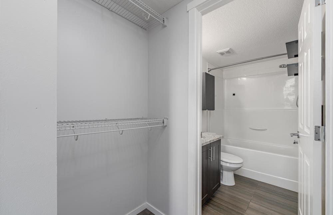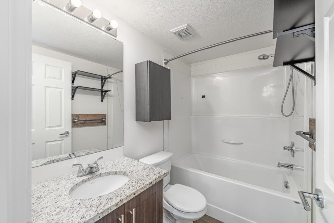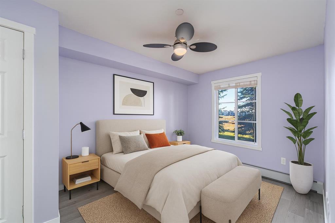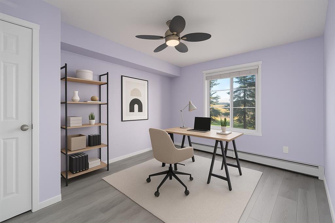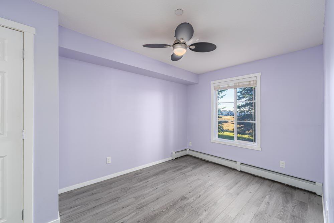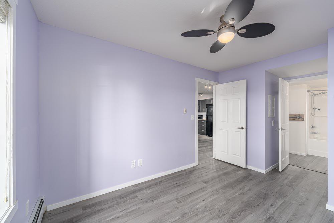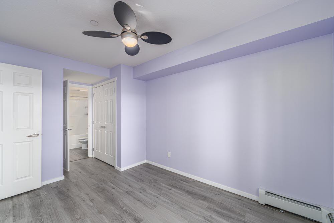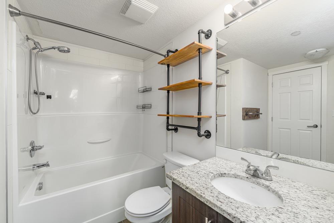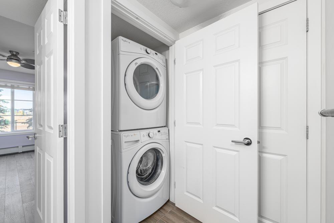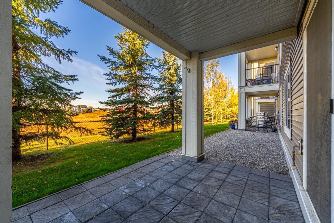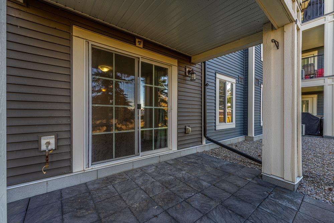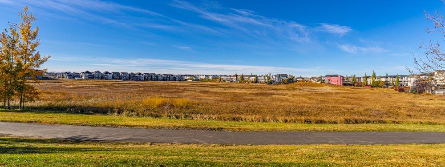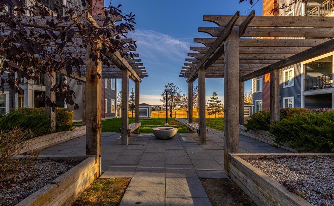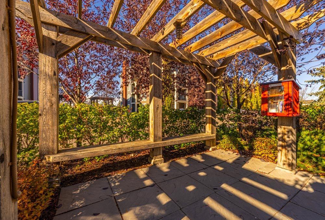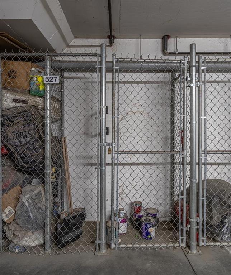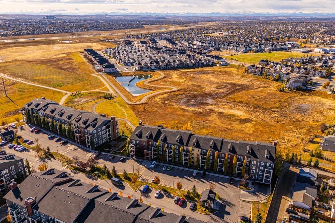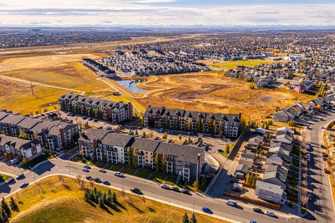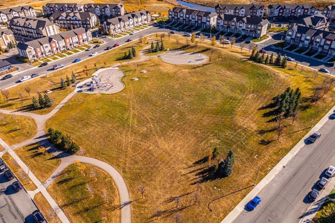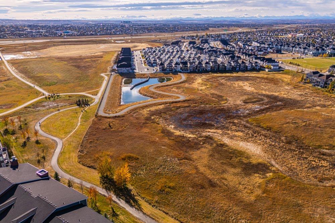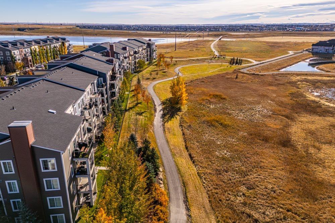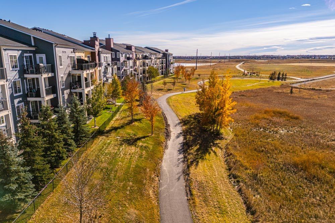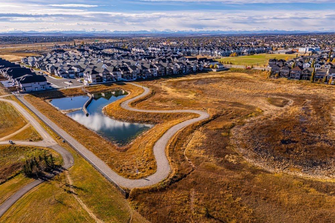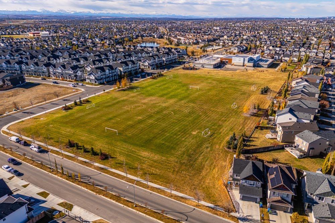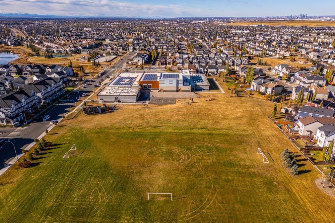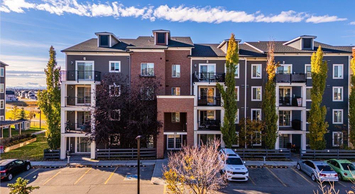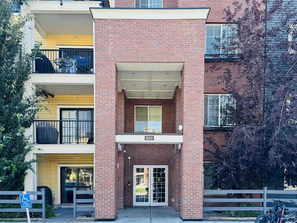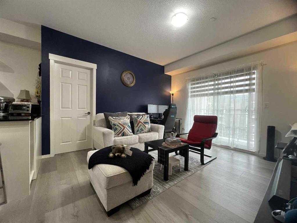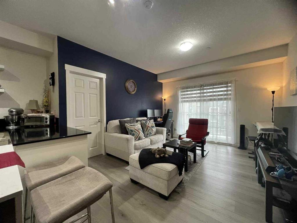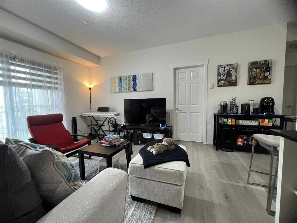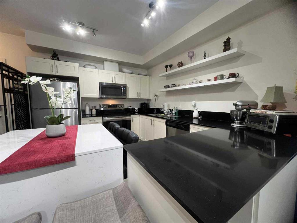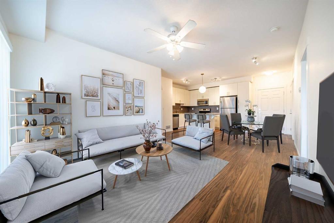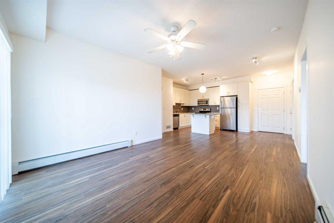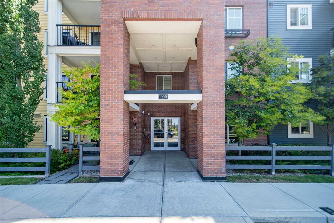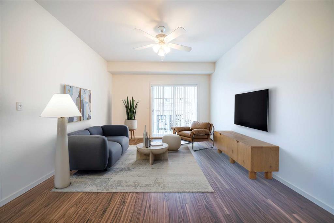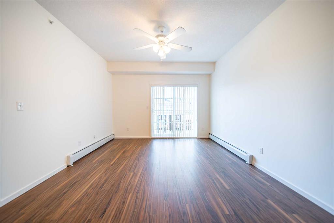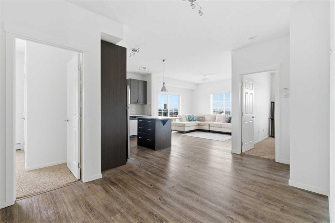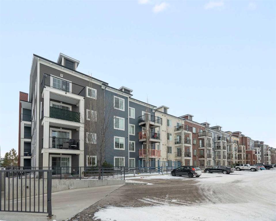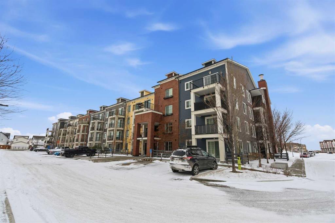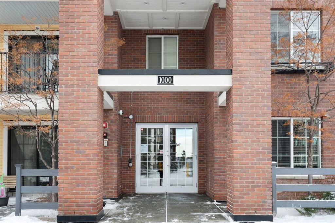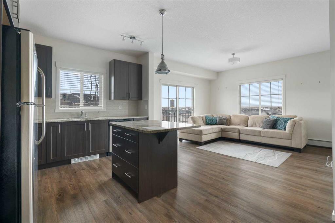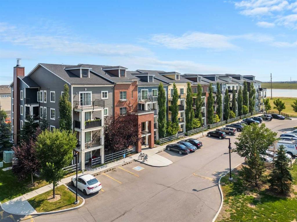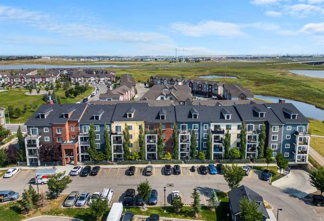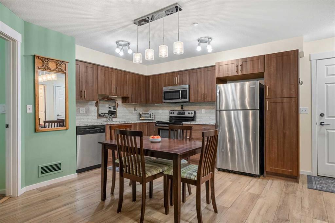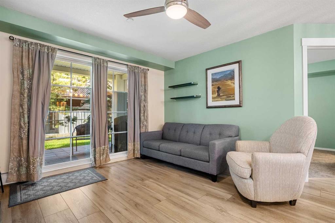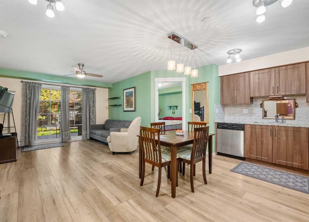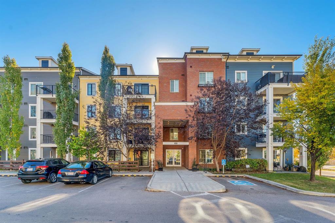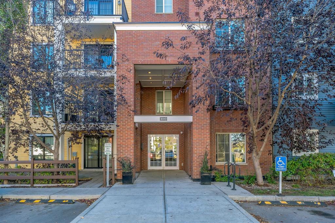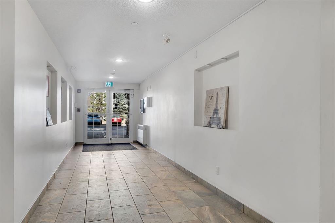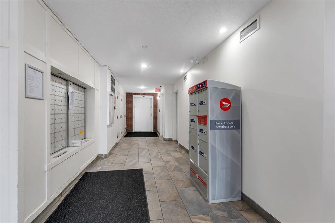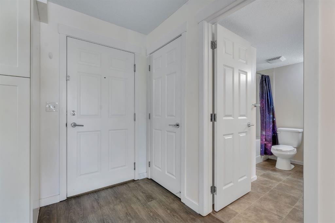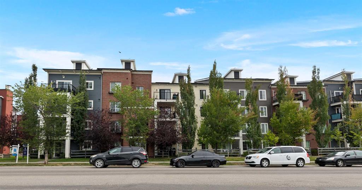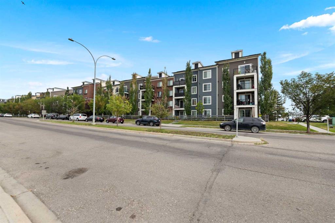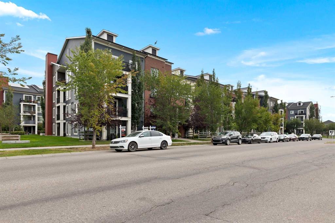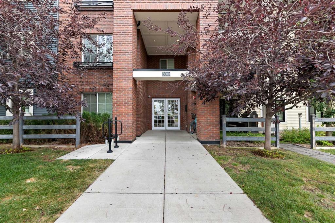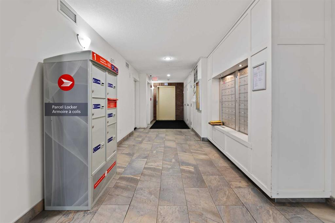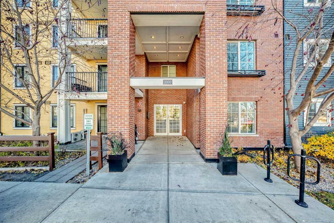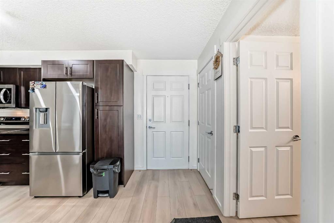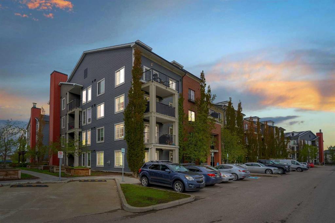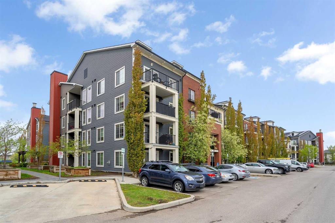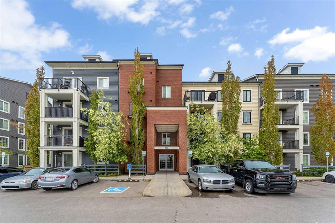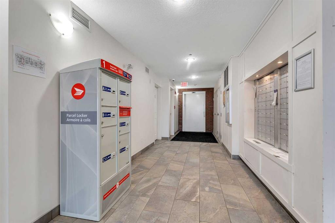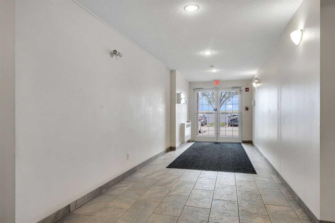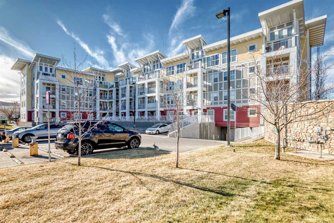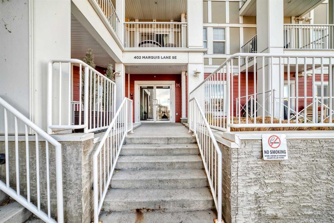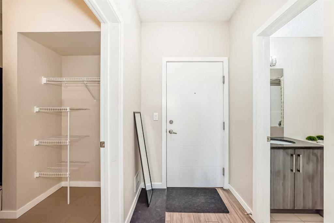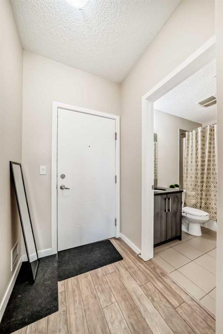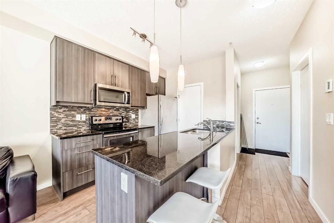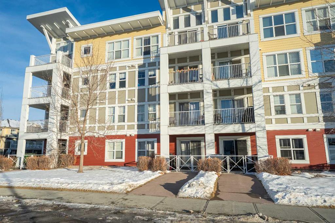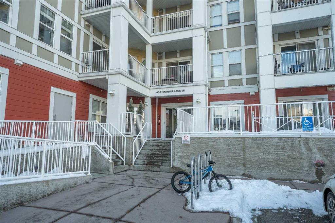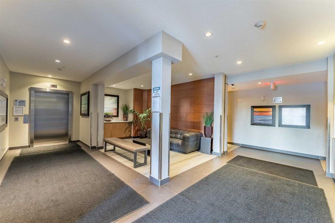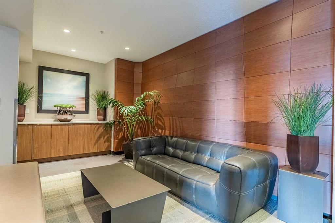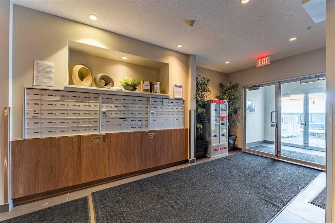4106, 99 Copperstone Park SE
Calgary T2Z 5C9
MLS® Number: A2265087
$ 285,000
2
BEDROOMS
2 + 0
BATHROOMS
768
SQUARE FEET
2016
YEAR BUILT
Welcome to 4106 Copperfield Park III - a newer 2016-built apartment set beside the green space and natural reserve. This ground-floor home delivers what buyers want but rarely find at this price: a private west-facing covered patio that opens directly to walking paths and the reserve - an everyday lifestyle upgrade for morning coffee, quick dog walks, or relaxing at sunset. Inside, brand-new luxury vinyl plank flooring ties together a bright open-concept plan. The modern kitchen offers quartz countertops, full-height cabinetry, and a central island that opens to the living area so the natural outlook stays front and center when you cook, host, or unwind. The primary bedroom includes a private 4-piece ensuite and walk-in closet; the second bedroom has convenient access to the main 4-piece bathroom, which also functions as a guest bath from the hallway - a flexible setup for family, visitors, or a home office. Practical perks add everyday ease: in-suite laundry, heated and secured underground parking, and a separate storage locker. Condo fees include all utilities except electricity - a meaningful advantage for predictable monthly costs. The location supports real life: walk to two nearby schools (Copperfield School and St. Isabella), enjoy immediate access to parks and pathways right outside your door, and reach 130 Avenue shopping, dining, and South Health Campus with quick connections via Stoney Trail, Deerfoot Trail and 52 Street. With modern finishes, a rare outdoor advantage backing the protected natural reserve and green space, and utility-inclusive value, this move-in-ready condo stands out among southeast options and is easy to appreciate in person. Call your favourite Realtor and book a tour today.
| COMMUNITY | Copperfield |
| PROPERTY TYPE | Apartment |
| BUILDING TYPE | Low Rise (2-4 stories) |
| STYLE | Single Level Unit |
| YEAR BUILT | 2016 |
| SQUARE FOOTAGE | 768 |
| BEDROOMS | 2 |
| BATHROOMS | 2.00 |
| BASEMENT | |
| AMENITIES | |
| APPLIANCES | Dishwasher, Electric Stove, Microwave Hood Fan, Refrigerator, Washer/Dryer, Window Coverings |
| COOLING | None |
| FIREPLACE | N/A |
| FLOORING | Ceramic Tile, Vinyl Plank |
| HEATING | Baseboard |
| LAUNDRY | In Unit |
| LOT FEATURES | |
| PARKING | Secured, Titled, Underground |
| RESTRICTIONS | Easement Registered On Title, Restrictive Covenant, Utility Right Of Way |
| ROOF | |
| TITLE | Fee Simple |
| BROKER | The Real Estate District |
| ROOMS | DIMENSIONS (m) | LEVEL |
|---|---|---|
| Foyer | 6`8" x 4`5" | Main |
| Kitchen | 12`6" x 8`5" | Main |
| Living Room | 10`6" x 12`2" | Main |
| Laundry | 3`0" x 3`2" | Main |
| Bedroom - Primary | 12`3" x 10`0" | Main |
| Bedroom | 12`2" x 9`0" | Main |
| 4pc Bathroom | 7`8" x 9`0" | Main |
| 4pc Ensuite bath | 7`7" x 4`10" | Main |

