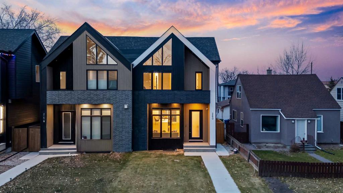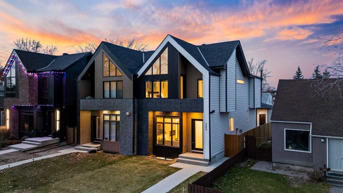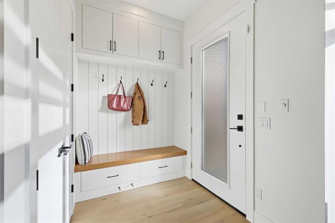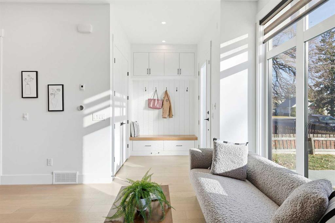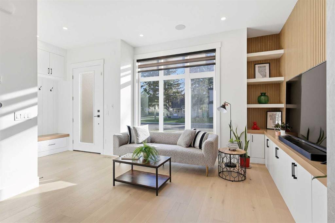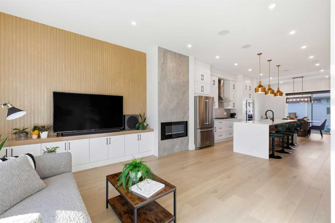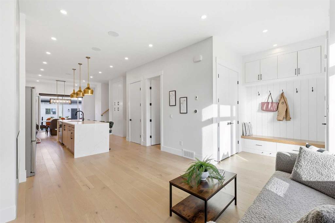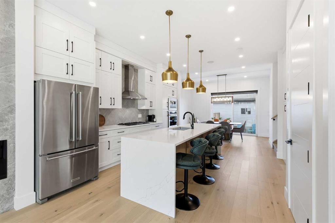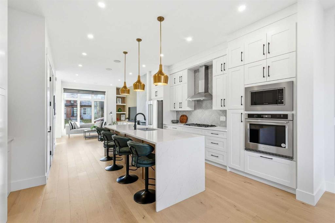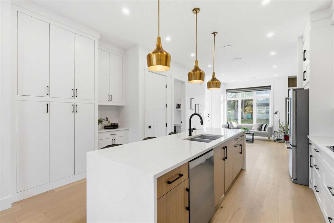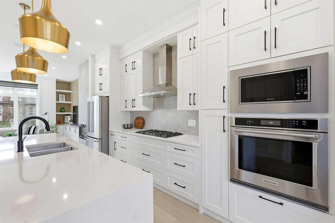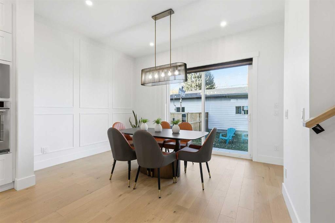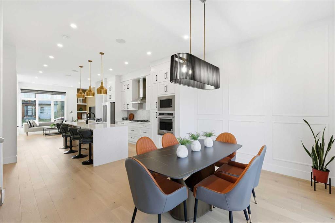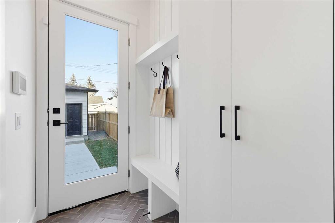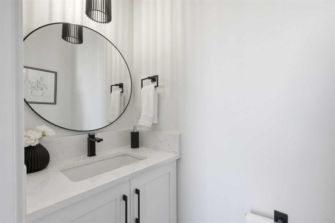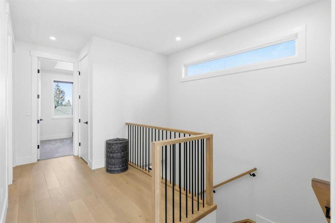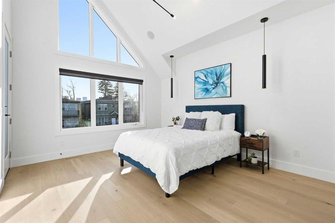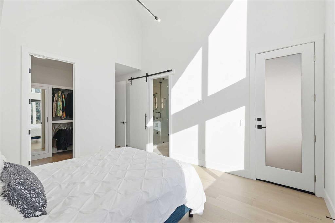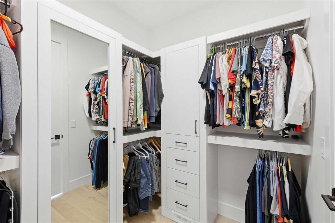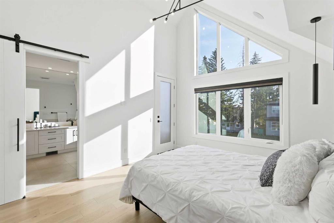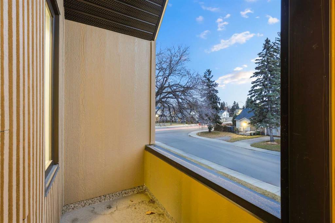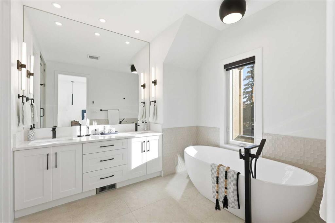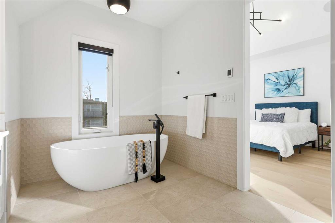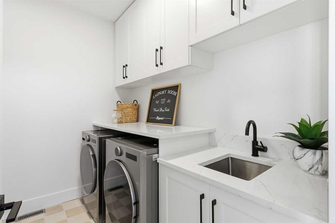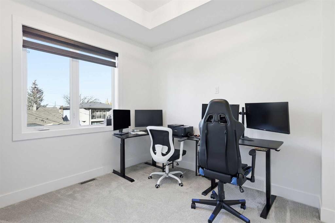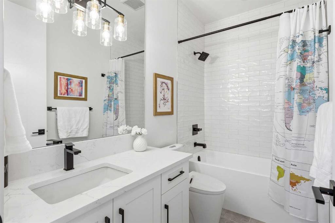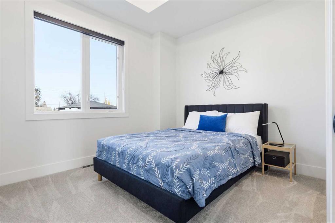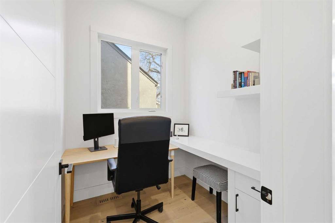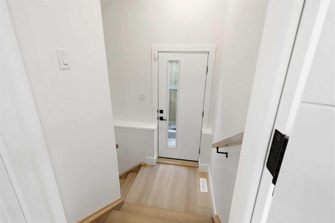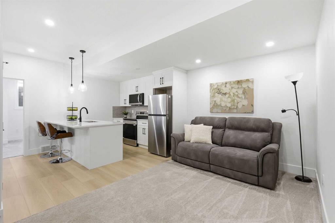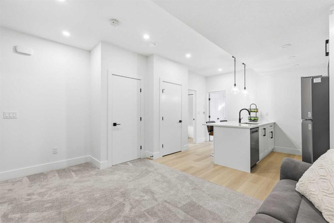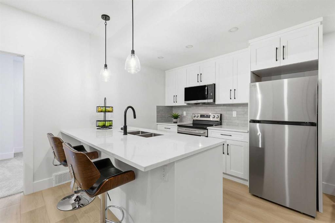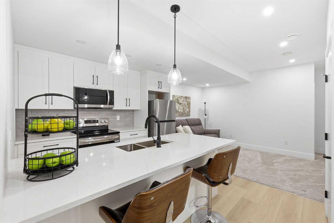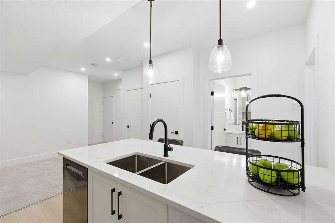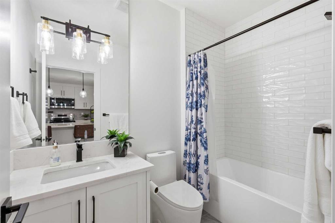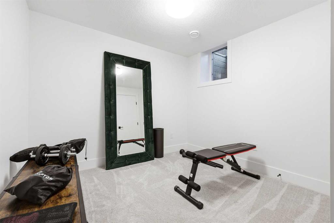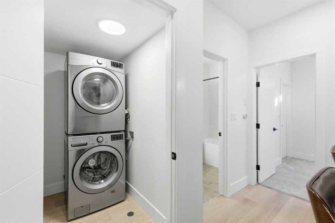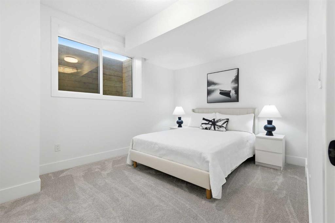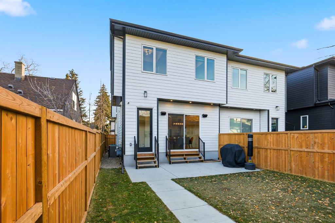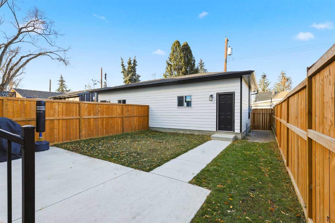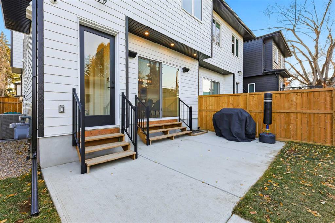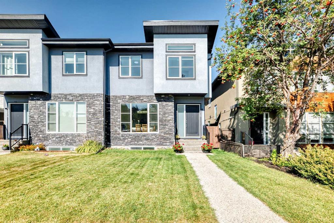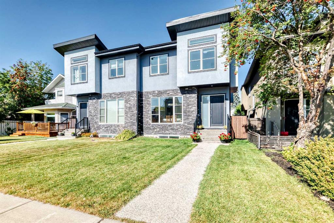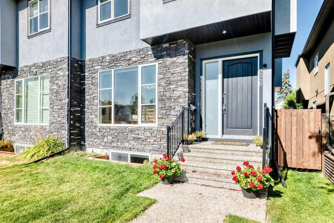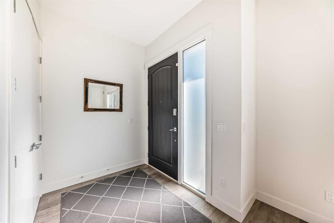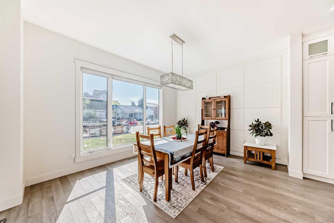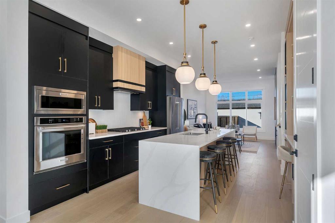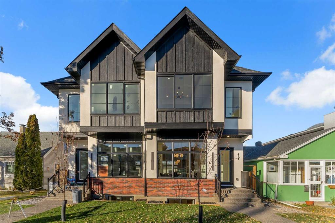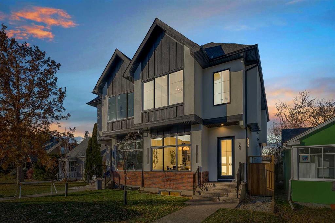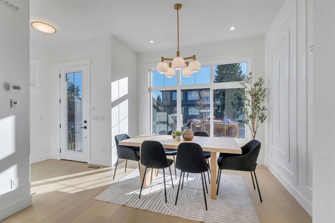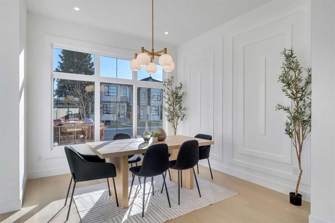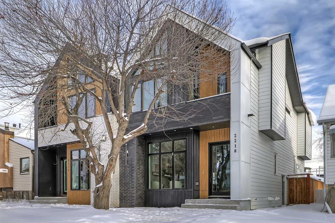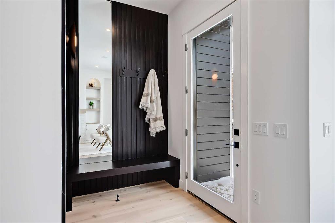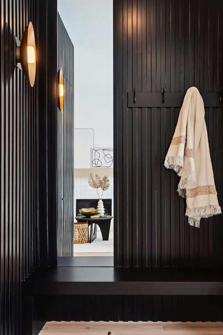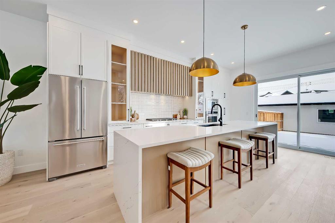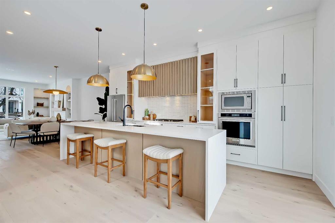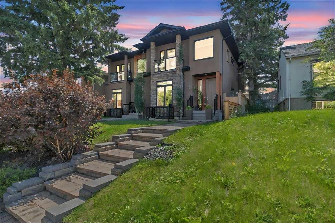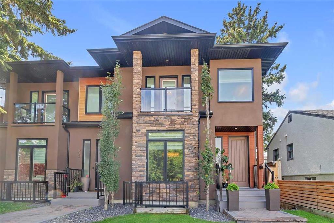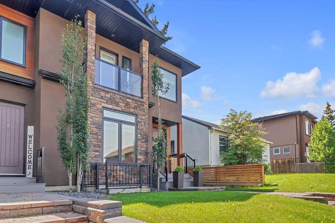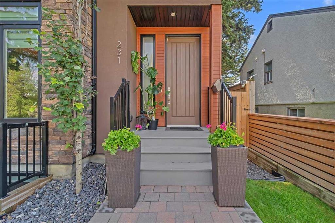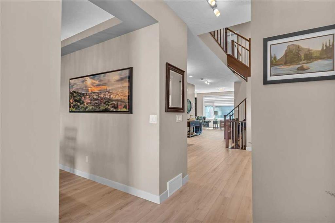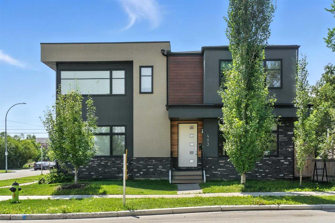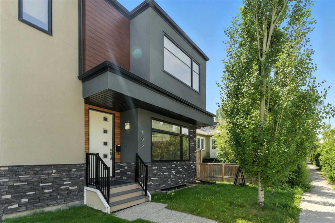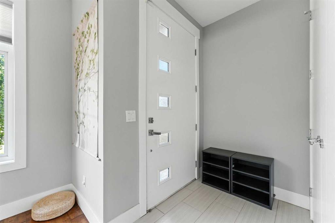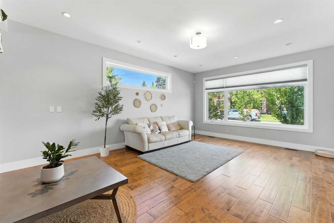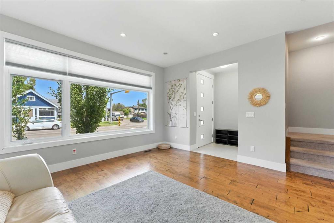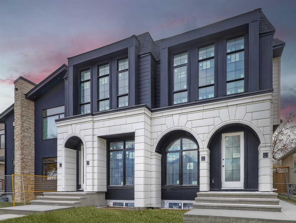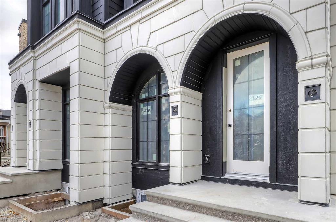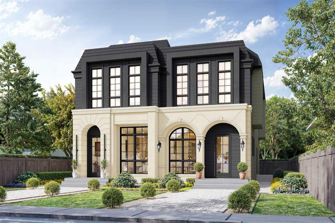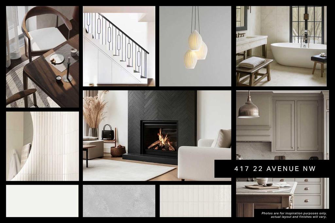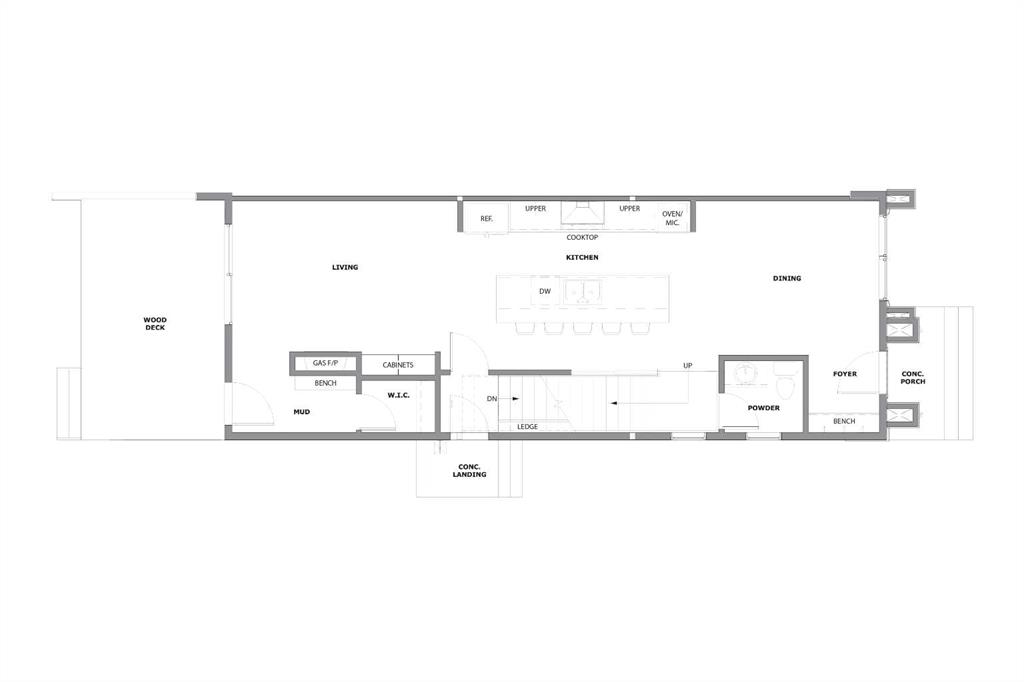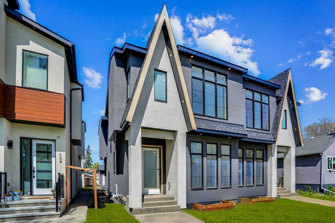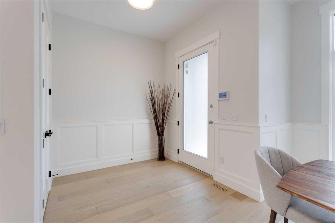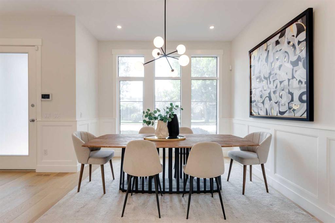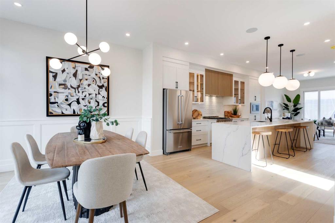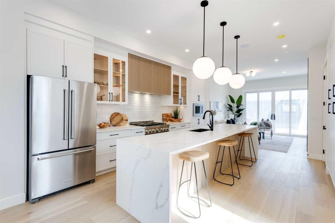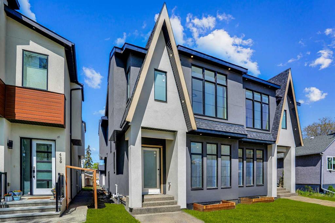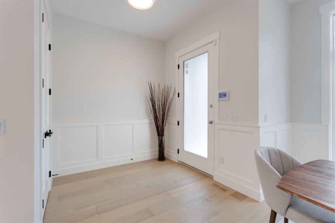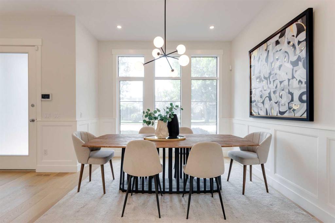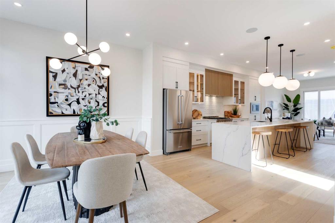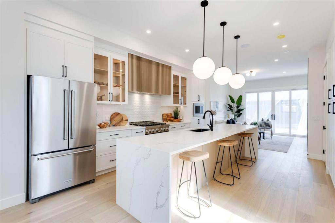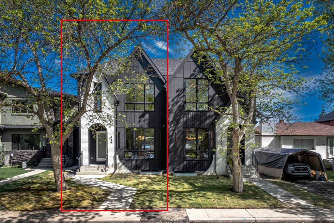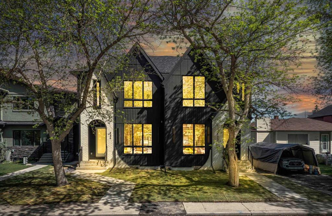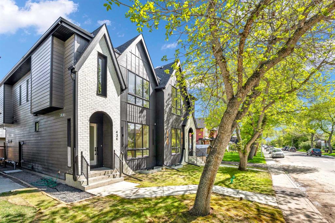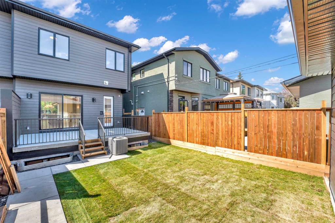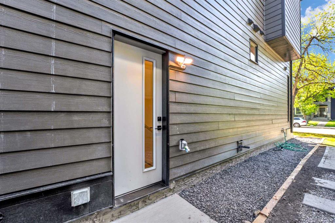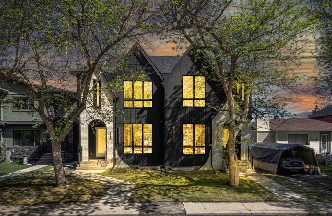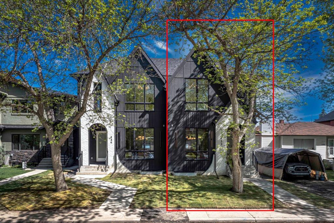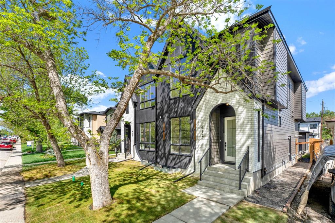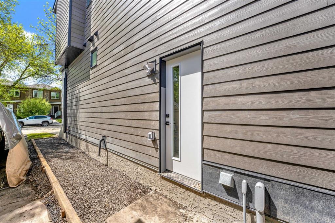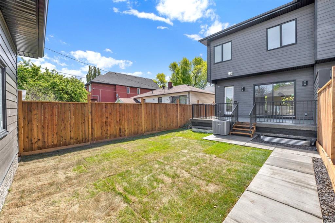260 22 Avenue NE
Calgary T2E 1T5
MLS® Number: A2267476
$ 1,029,000
5
BEDROOMS
3 + 1
BATHROOMS
2024
YEAR BUILT
Some homes aren’t just built to be lived in. They’re built to create freedom. At 260 22 Avenue NE, sunlight spills through every window, filling each space with warmth and calm that feels rare in the city. The architecture blends modern design with timeless craftsmanship, wrapped in brick and composite detailing that quietly reflects its quality. Inside, the layout flows effortlessly. The living room draws you in with its inviting energy, perfect for evenings that stretch late into conversation. The kitchen sits privately at the back of the home, a space made for connection and creativity. Every surface, cabinet, and fixture feels deliberate, paired with a main floor office that allows you to work or create without interruption. A powder room and custom mudroom make the everyday moments feel as intentional as the big ones. Upstairs, the primary suite rises with vaulted ceilings that catch the morning light. Coffee steams in your hands as you step onto the balcony and take in the city waking beyond. Inside, the ensuite feels like a spa, complete with a steam shower, soaker tub, and thoughtful finishes that make the day’s first moments slow and peaceful. Two additional bedrooms, a full four-piece bathroom, and upper laundry bring comfort and convenience together seamlessly. Downstairs, a beautifully finished lower level opens new possibilities. Two bedrooms, a full kitchen, separate laundry, and a private entrance create space that can adapt to your life—whether it’s room for extended family, guests, or a source of monthly income that builds your freedom. The home includes tankless hot water, a sump pump, and the kind of construction that brings peace of mind. Outside, the backyard is simple and functional, with grass for pets, a private patio for fires and late-night hosting, and the ease of low maintenance. Surrounded by the best of Calgary, you’re minutes from downtown, with morning coffee from Rosso, lunch from Jimmy’s A&A, and Lina’s Italian Market just down the street. This is inner-city living done right—a home that blends design, opportunity, and lifestyle into something that feels personal and perfectly placed.
| COMMUNITY | Tuxedo Park |
| PROPERTY TYPE | Semi Detached (Half Duplex) |
| BUILDING TYPE | Duplex |
| STYLE | 2 Storey, Side by Side |
| YEAR BUILT | 2024 |
| SQUARE FOOTAGE | 1,934 |
| BEDROOMS | 5 |
| BATHROOMS | 4.00 |
| BASEMENT | Full |
| AMENITIES | |
| APPLIANCES | See Remarks |
| COOLING | Rough-In |
| FIREPLACE | Electric, Living Room |
| FLOORING | Carpet, Ceramic Tile, Hardwood |
| HEATING | Forced Air, Natural Gas |
| LAUNDRY | In Basement, Laundry Room, Multiple Locations, Upper Level |
| LOT FEATURES | Back Yard, Interior Lot, Landscaped, Lawn, Low Maintenance Landscape |
| PARKING | Alley Access, Double Garage Detached, Off Street |
| RESTRICTIONS | None Known |
| ROOF | Asphalt |
| TITLE | Fee Simple |
| BROKER | Real Broker |
| ROOMS | DIMENSIONS (m) | LEVEL |
|---|---|---|
| 4pc Bathroom | 5`4" x 8`9" | Basement |
| Bedroom | 13`5" x 10`4" | Basement |
| Bedroom | 11`4" x 9`11" | Basement |
| Kitchen | 13`5" x 10`4" | Basement |
| Laundry | 6`6" x 4`0" | Basement |
| Game Room | 15`5" x 8`10" | Basement |
| Furnace/Utility Room | 7`5" x 9`0" | Basement |
| 2pc Bathroom | 6`4" x 3`0" | Main |
| Dining Room | 14`7" x 9`11" | Main |
| Foyer | 7`4" x 6`1" | Main |
| Kitchen | 15`9" x 16`8" | Main |
| Living Room | 12`9" x 16`11" | Main |
| Office | 6`10" x 6`5" | Main |
| 4pc Bathroom | 9`2" x 4`11" | Second |
| 5pc Ensuite bath | 9`5" x 15`1" | Second |
| Bedroom | 10`2" x 13`7" | Second |
| Bedroom | 11`7" x 10`1" | Second |
| Laundry | 8`10" x 5`6" | Second |
| Bedroom - Primary | 12`5" x 14`1" | Second |
| Walk-In Closet | 8`10" x 6`7" | Second |

