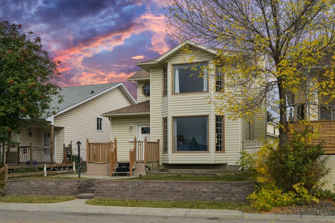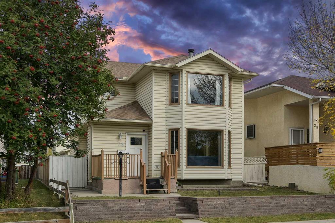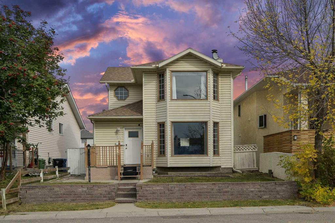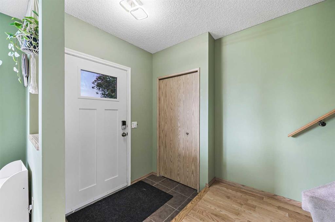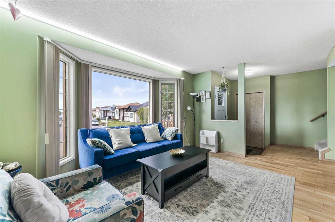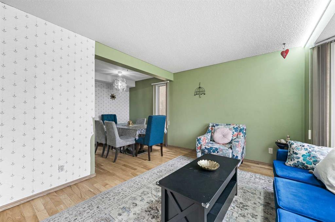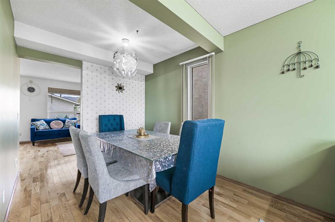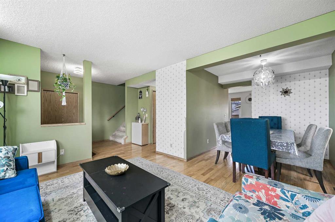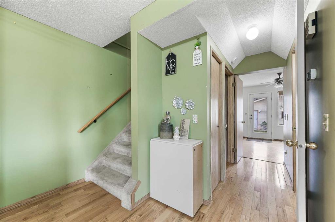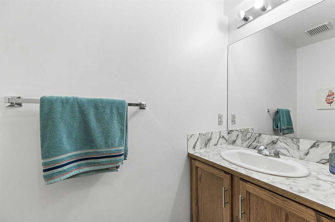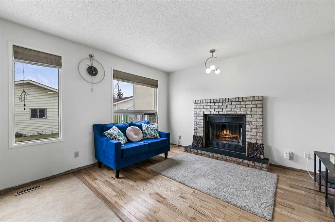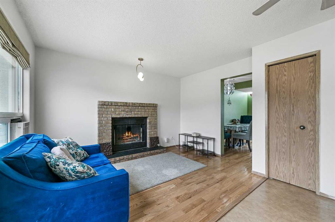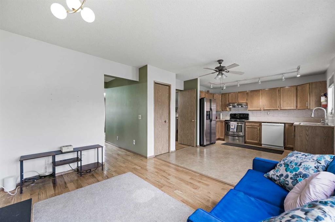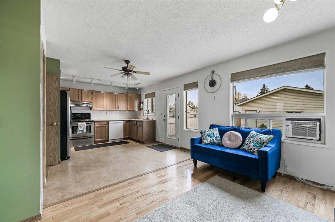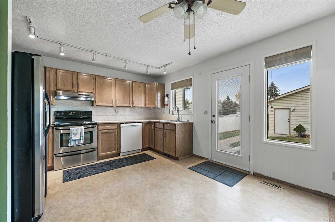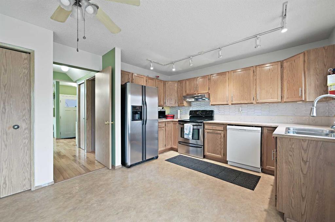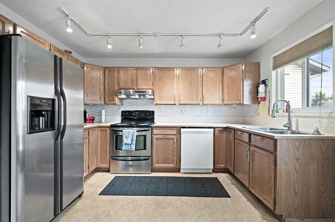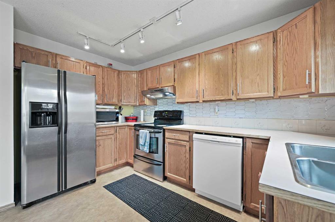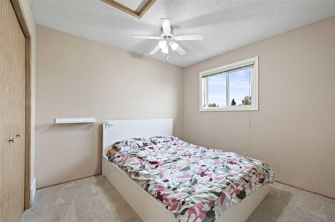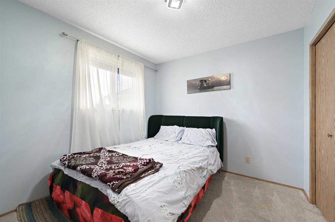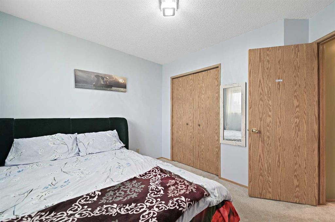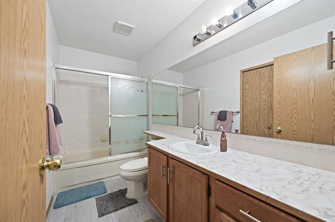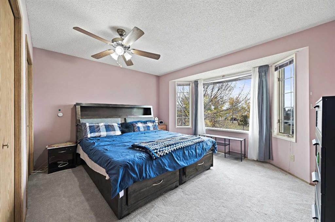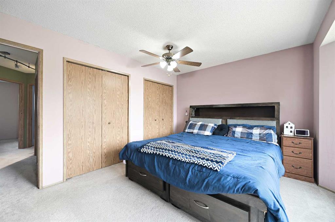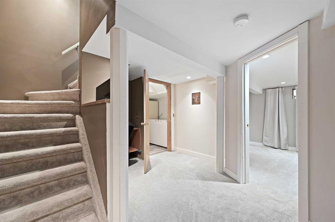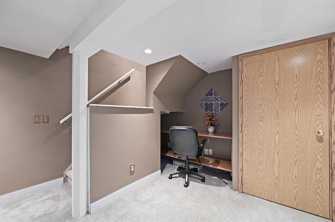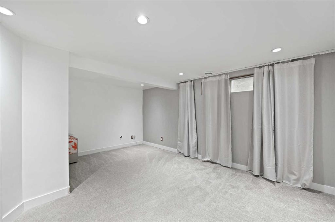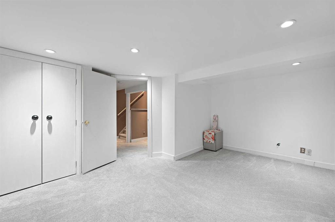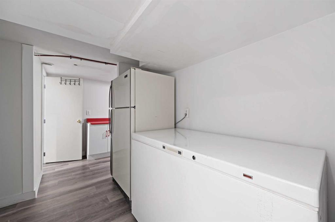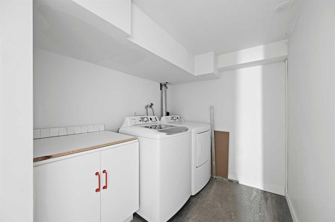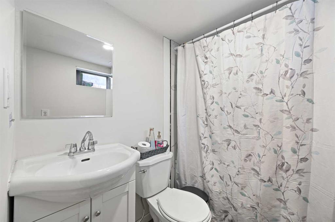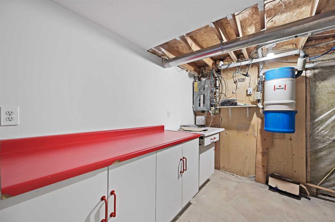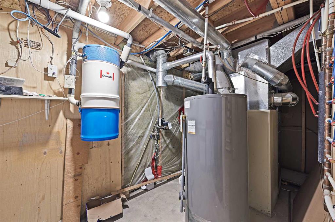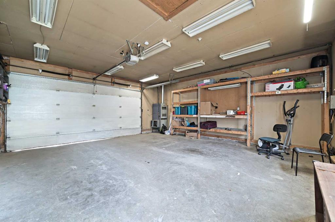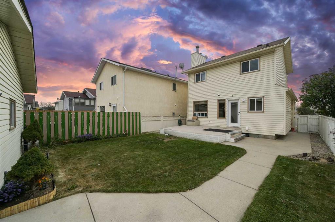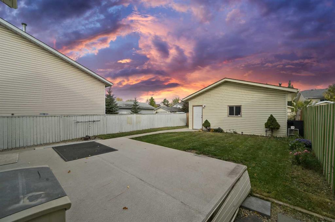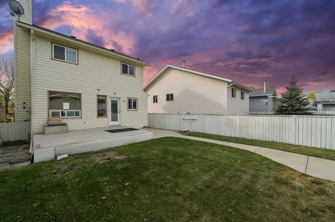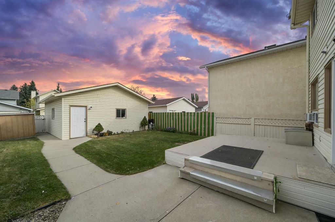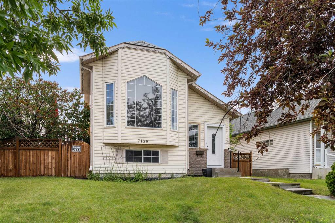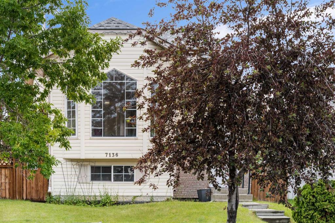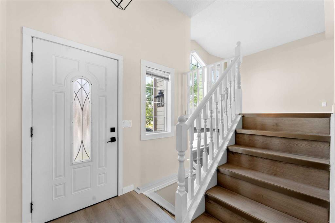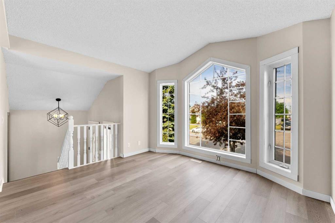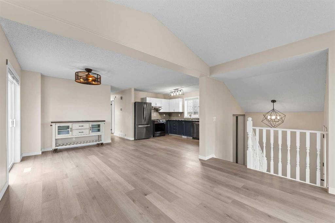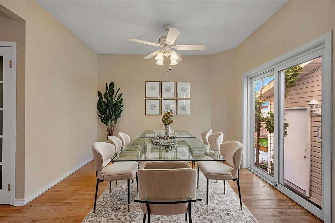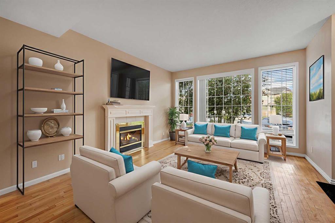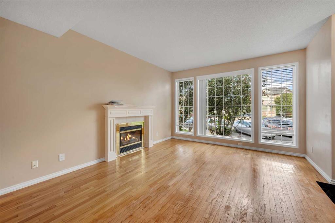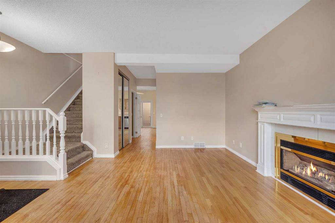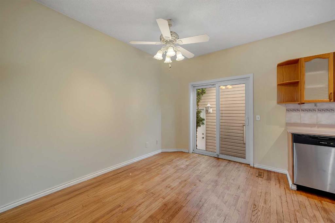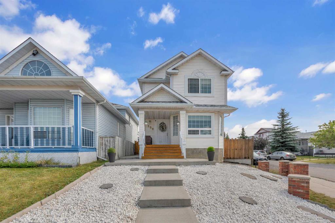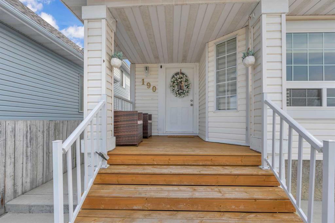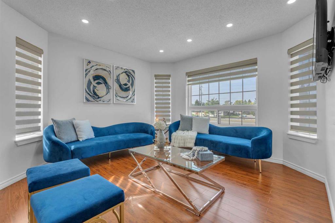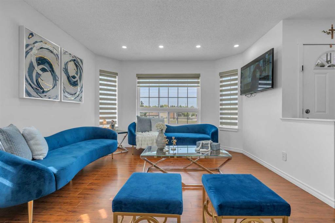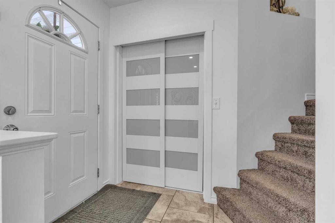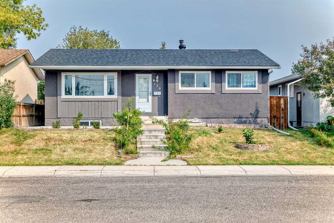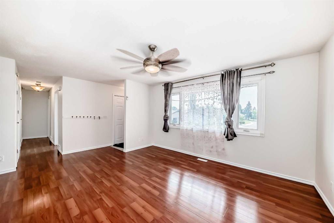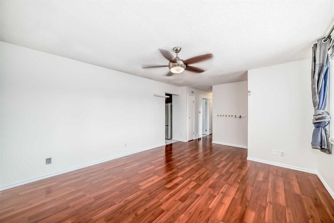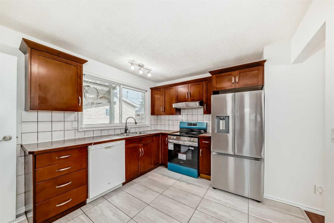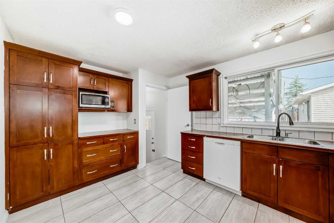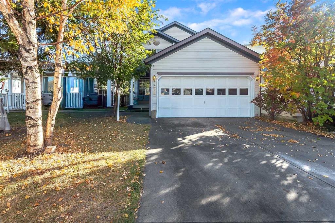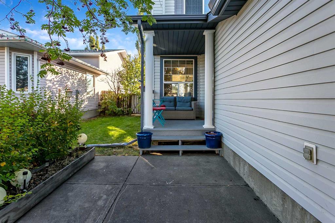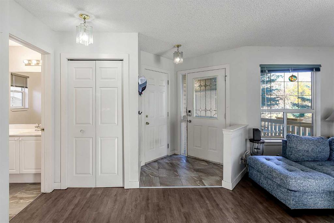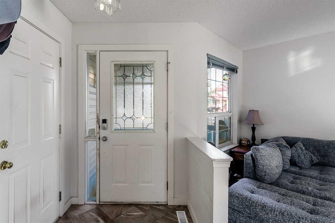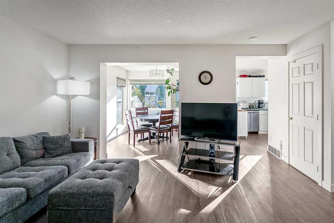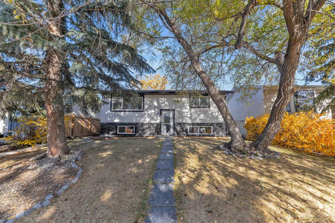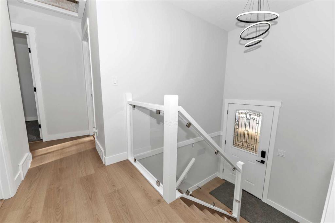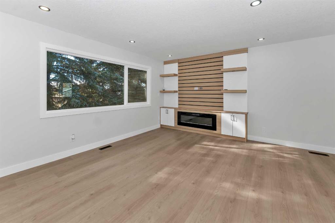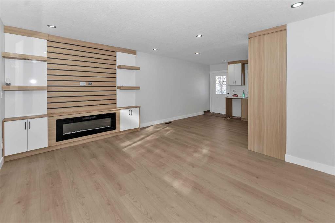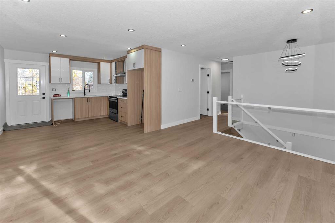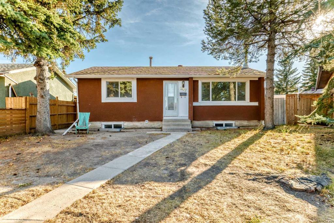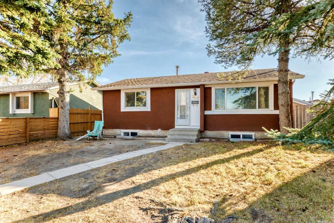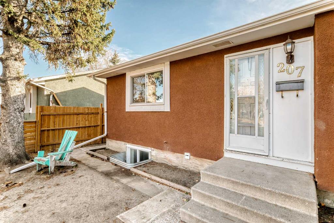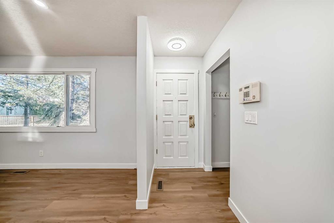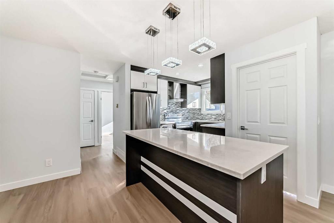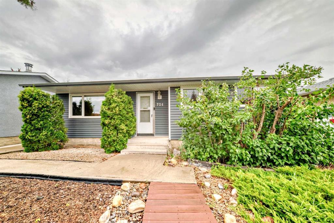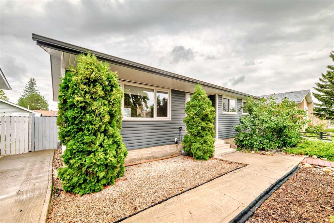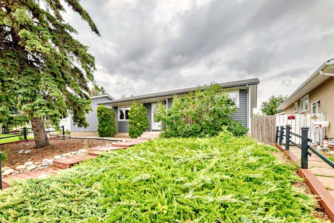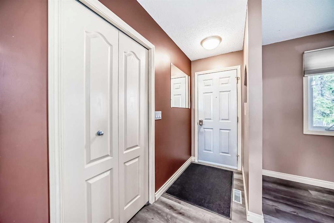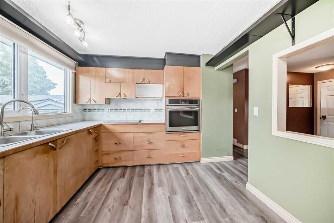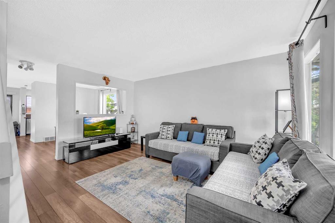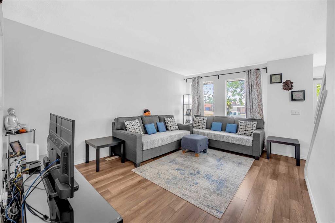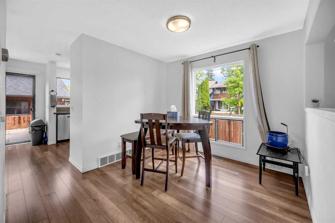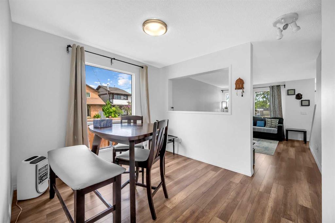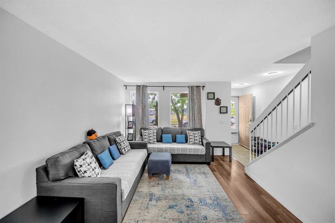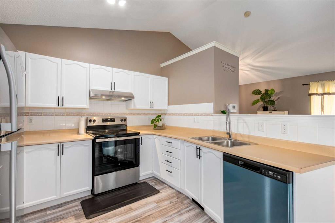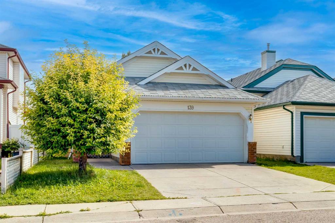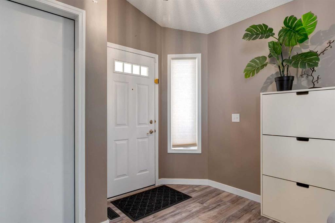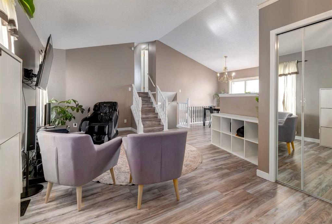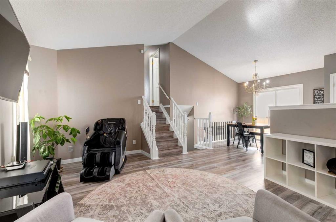24 Laguna Close NE
Calgary T1Y 6V1
MLS® Number: A2261056
$ 500,000
4
BEDROOMS
2 + 1
BATHROOMS
1,359
SQUARE FEET
1991
YEAR BUILT
Welcome to this inviting detached home in the peaceful community of Monterey Park. Fully furnished and move-in ready, this property offers four bedrooms, two and a half bathrooms, and more than 2,000 square feet of comfortable living space. A classic wood-burning fireplace framed in brick adds warmth and charm to the main floor. The main level features a bright kitchen, a spacious living and dining area, and a cozy family room that’s perfect for winter evenings. There is also a convenient two-piece bathroom on this floor. Upstairs you will find three generously sized bedrooms and a four-piece bathroom. The fully developed basement provides even more living space, including a fourth bedroom, a second four-piece bathroom, and a dedicated laundry area. Step outside to enjoy the fenced backyard with a large patio and an oversized heated double garage measuring 24 by 22 feet with 10-foot ceilings and 220-volt power. Recent updates include fresh paint, a new washer, dryer, and dishwasher, as well as new shingles installed last year. Book your showing today and discover everything this wonderful home has to offer.
| COMMUNITY | Monterey Park |
| PROPERTY TYPE | Detached |
| BUILDING TYPE | House |
| STYLE | 2 Storey |
| YEAR BUILT | 1991 |
| SQUARE FOOTAGE | 1,359 |
| BEDROOMS | 4 |
| BATHROOMS | 3.00 |
| BASEMENT | Finished, Full |
| AMENITIES | |
| APPLIANCES | Dishwasher, Dryer, Garage Control(s), Garburator, Microwave Hood Fan, Refrigerator, Stove(s), Washer, Window Coverings |
| COOLING | None |
| FIREPLACE | Wood Burning |
| FLOORING | Carpet, Hardwood |
| HEATING | Forced Air |
| LAUNDRY | In Basement |
| LOT FEATURES | Back Lane, Back Yard, Landscaped, Rectangular Lot |
| PARKING | Double Garage Detached |
| RESTRICTIONS | Restrictive Covenant |
| ROOF | Asphalt Shingle |
| TITLE | Fee Simple |
| BROKER | eXp Realty |
| ROOMS | DIMENSIONS (m) | LEVEL |
|---|---|---|
| Bedroom | 15`2" x 11`1" | Basement |
| Laundry | 7`4" x 6`3" | Basement |
| 4pc Bathroom | 7`0" x 5`0" | Basement |
| Furnace/Utility Room | 13`9" x 6`0" | Basement |
| Living Room | 13`11" x 11`11" | Main |
| Kitchen | 13`3" x 12`3" | Main |
| Family Room | 12`3" x 9`0" | Main |
| Dining Room | 8`2" x 7`7" | Main |
| Foyer | 7`11" x 5`9" | Main |
| 2pc Bathroom | 7`2" x 2`9" | Main |
| Bedroom - Primary | 13`11" x 12`6" | Upper |
| Bedroom | 10`0" x 10`0" | Upper |
| Bedroom | 10`7" x 9`4" | Upper |
| 4pc Bathroom | 10`6" x 4`11" | Upper |

