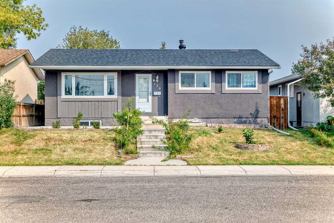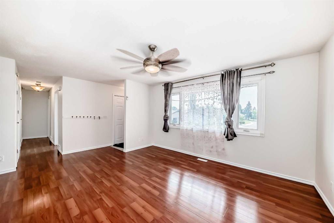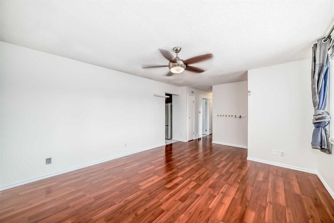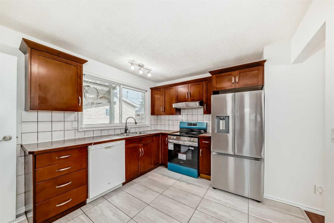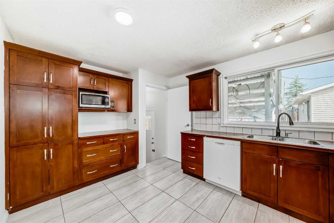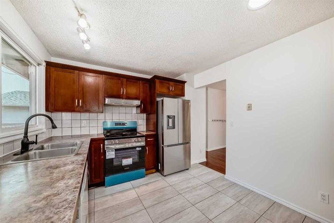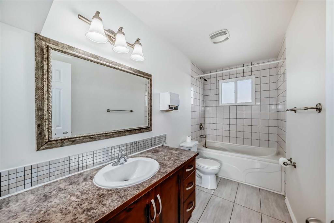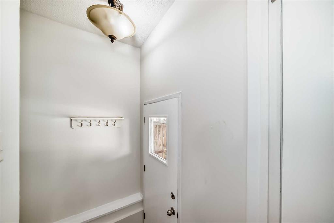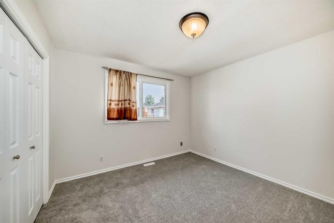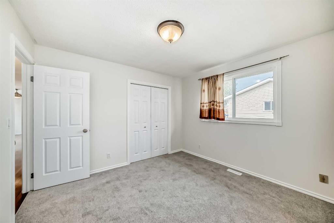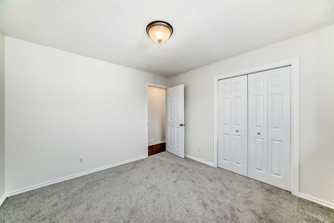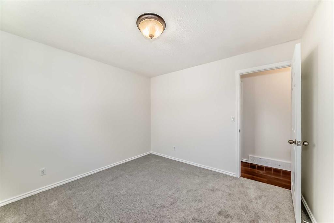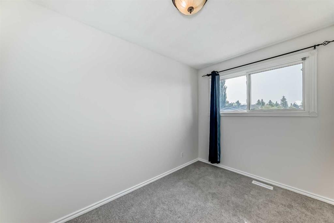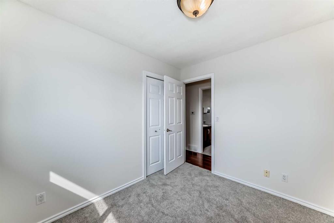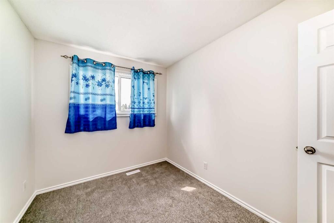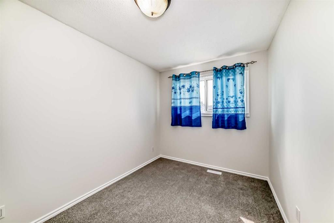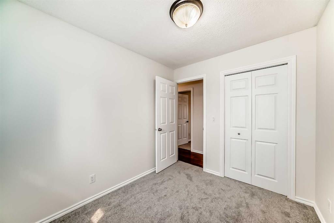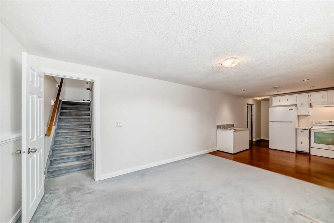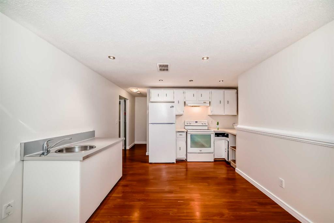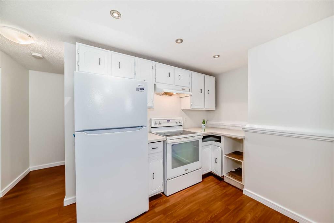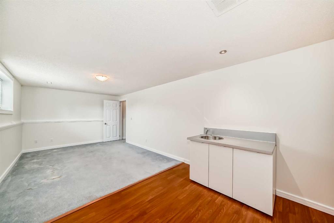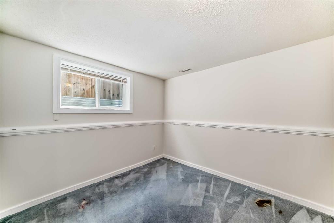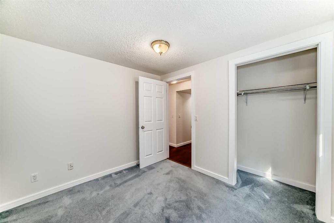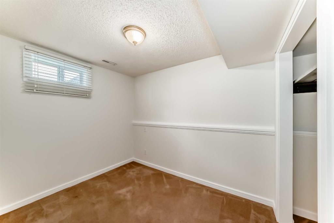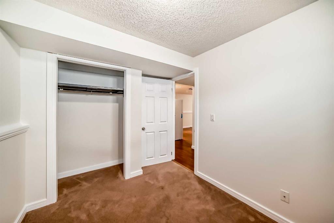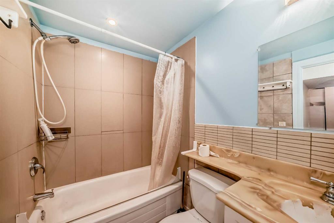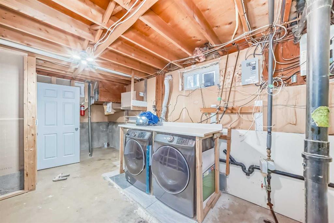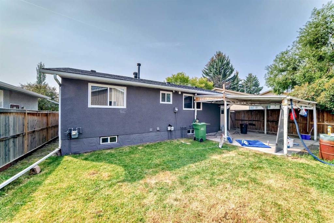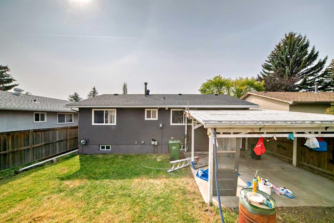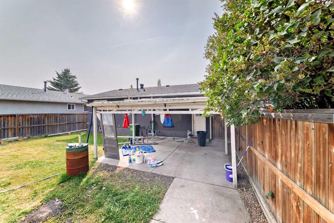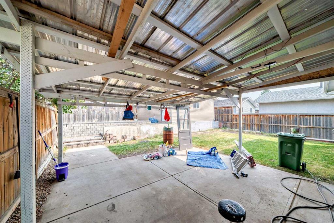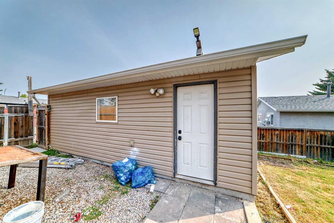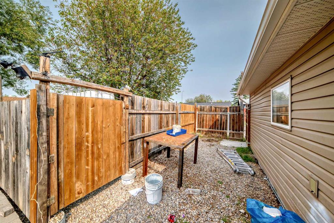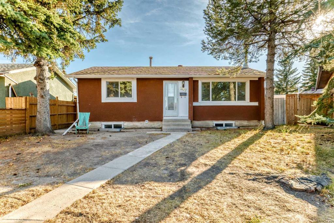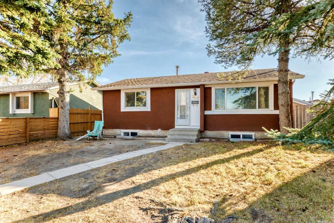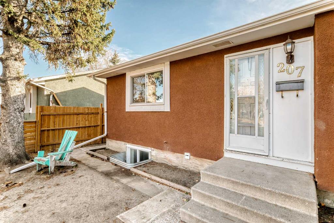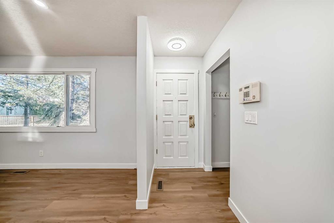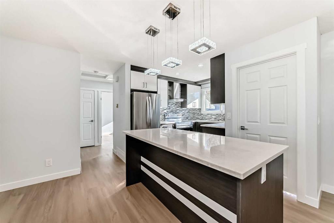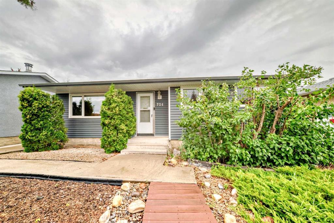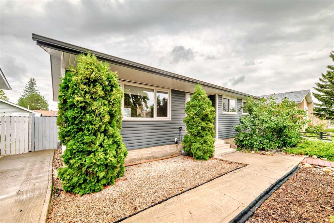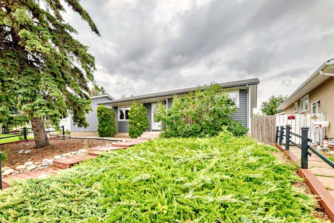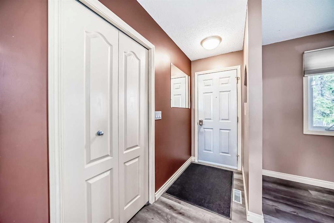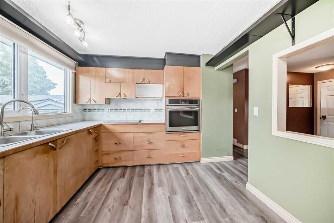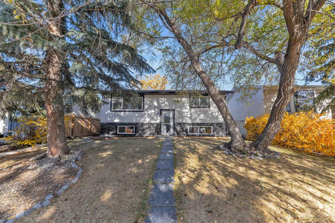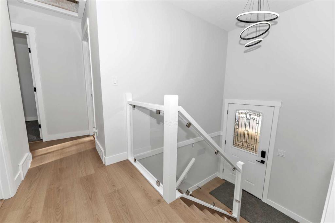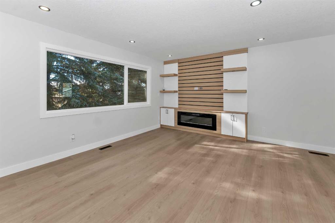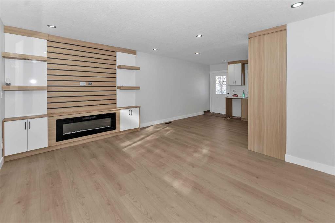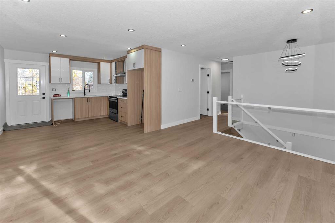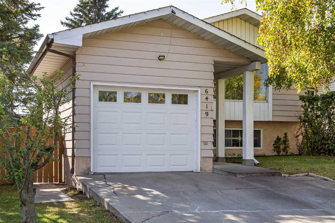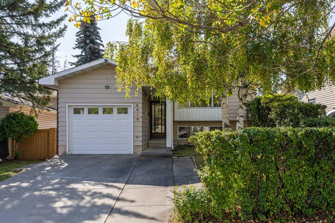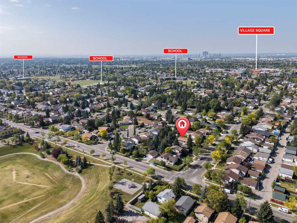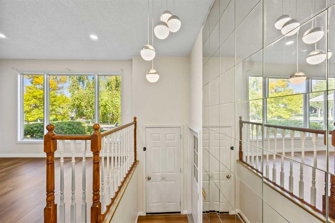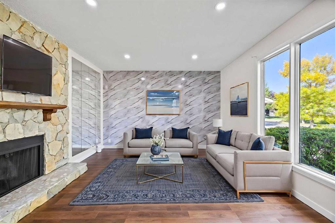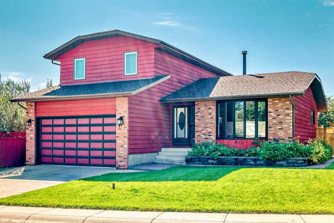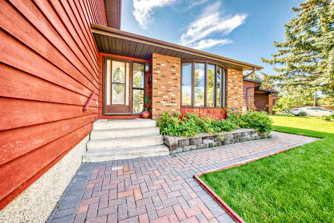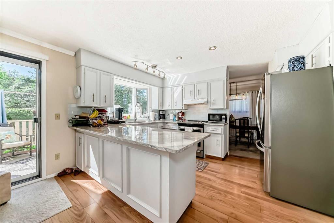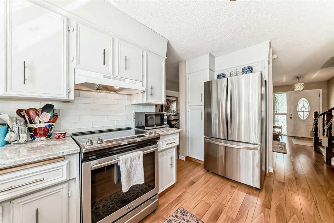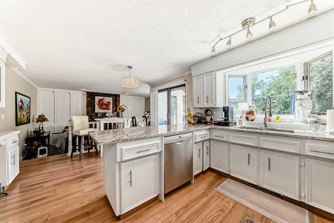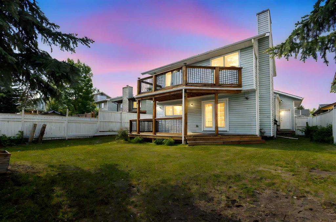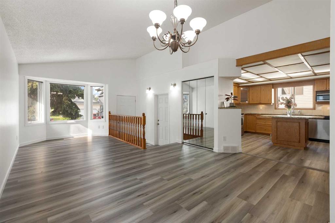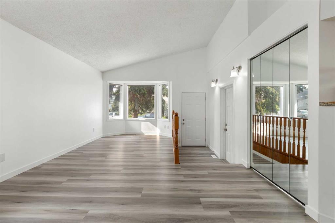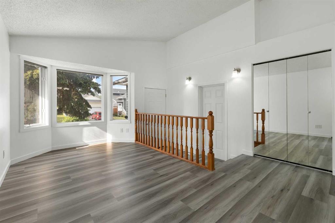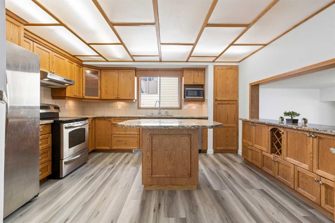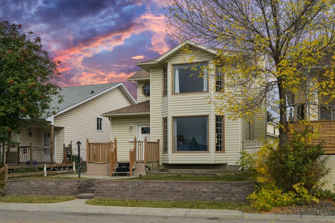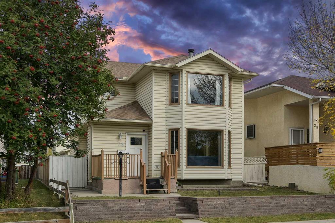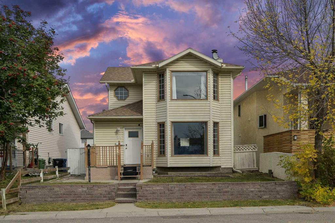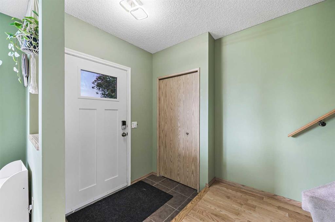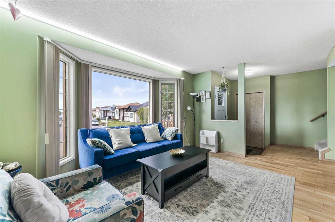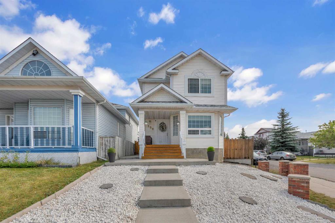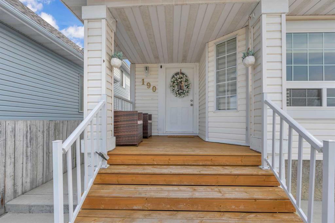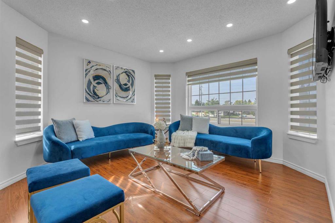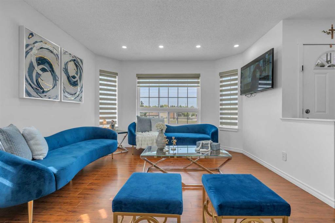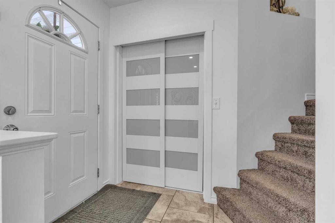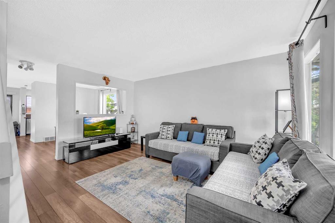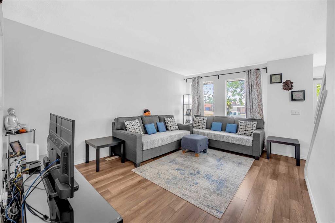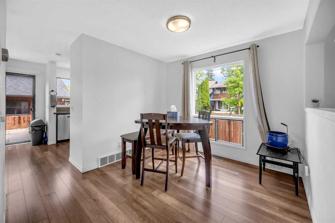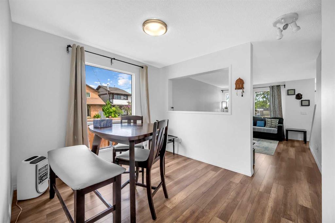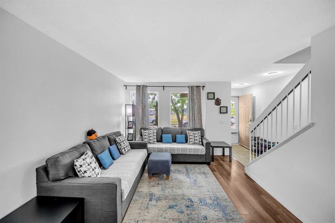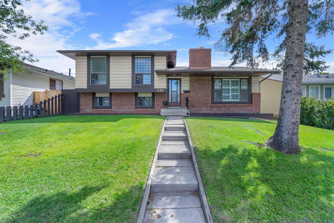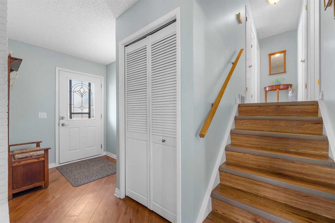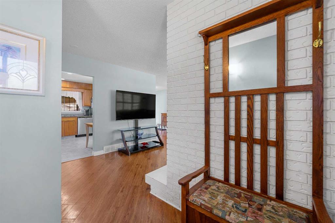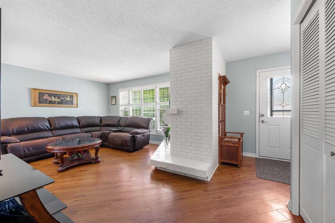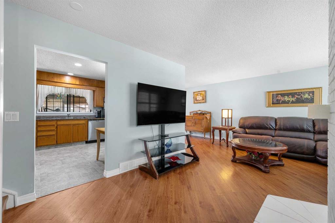176 Pinecliff Way NE
Calgary T1Y 3X3
MLS® Number: A2263574
$ 559,900
5
BEDROOMS
2 + 0
BATHROOMS
949
SQUARE FEET
1978
YEAR BUILT
OPEN HOUSE ON SAT & SUNDAY SEP 20 & 21 FROM 2PM-4PM. This stunning bungalow features fresh exterior stucco paint and new carpet in all 3 upstairs bedrooms. The main floor offers a full 4-piece bath, a spacious kitchen with plenty of updated cabinets, plus floor-to-ceiling built-ins in the dining area, all accented by stylish tile flooring. A separate entrance leads to a 2-bedroom illegal basement suite with a large family room, 4-piece bath, full kitchen, and laundry—perfect for income potential to help with the mortgage. Enjoy outdoor living on the concrete patio, along with a heated oversized garage, parking pad, and RV parking. A fantastic opportunity for families or investors!
| COMMUNITY | Pineridge |
| PROPERTY TYPE | Detached |
| BUILDING TYPE | House |
| STYLE | Bungalow |
| YEAR BUILT | 1978 |
| SQUARE FOOTAGE | 949 |
| BEDROOMS | 5 |
| BATHROOMS | 2.00 |
| BASEMENT | Finished, Full, Separate/Exterior Entry, Suite |
| AMENITIES | |
| APPLIANCES | Dishwasher, Dryer, Electric Stove, Garage Control(s), Range Hood, Refrigerator, Washer |
| COOLING | None |
| FIREPLACE | N/A |
| FLOORING | Carpet, Laminate, Tile |
| HEATING | Forced Air, Natural Gas |
| LAUNDRY | In Basement |
| LOT FEATURES | Back Lane, Landscaped, Rectangular Lot |
| PARKING | Double Garage Detached, Heated Garage, Oversized, Parking Pad, RV Access/Parking |
| RESTRICTIONS | None Known |
| ROOF | Asphalt Shingle |
| TITLE | Fee Simple |
| BROKER | RE/MAX Realty Professionals |
| ROOMS | DIMENSIONS (m) | LEVEL |
|---|---|---|
| Furnace/Utility Room | 17`11" x 11`4" | Basement |
| Family Room | 0`8" x 13`11" | Basement |
| Kitchen | 11`1" x 10`8" | Basement |
| Bedroom | 9`5" x 10`6" | Basement |
| Bedroom | 7`10" x 9`6" | Basement |
| 4pc Bathroom | 4`11" x 7`9" | Basement |
| 4pc Bathroom | 4`11" x 7`11" | Main |
| Bedroom | 10`5" x 7`11" | Main |
| Bedroom - Primary | 11`1" x 10`11" | Main |
| Bedroom | 10`5" x 8`0" | Main |
| Entrance | 4`3" x 3`6" | Main |
| Living Room | 14`4" x 12`10" | Main |
| Kitchen | 10`0" x 14`5" | Main |

