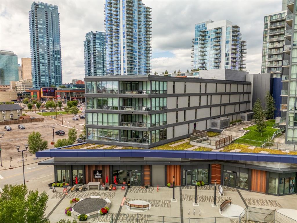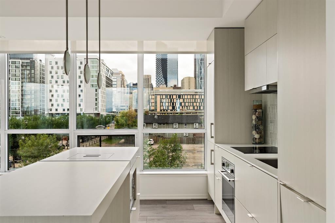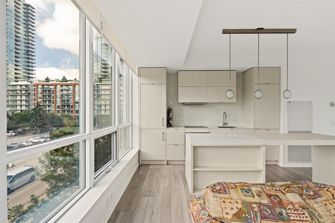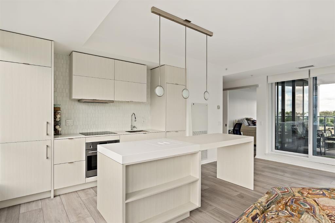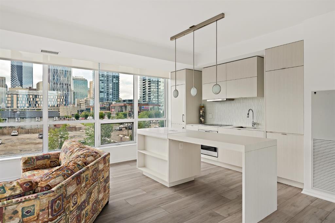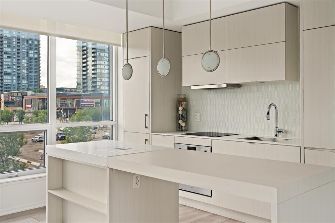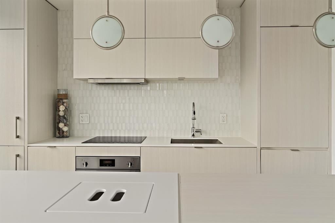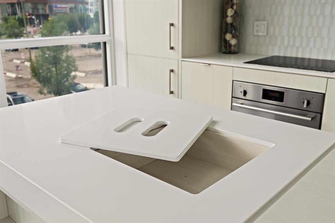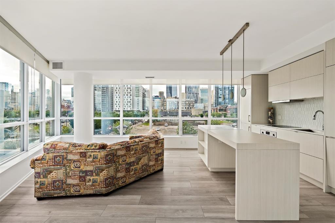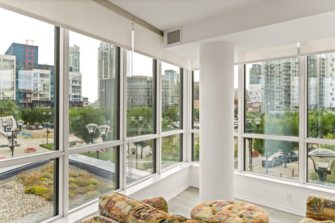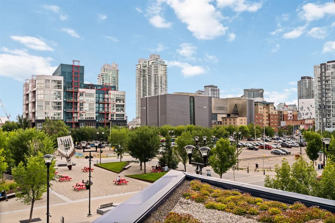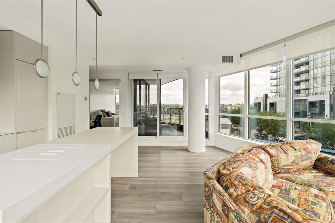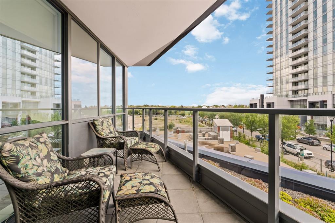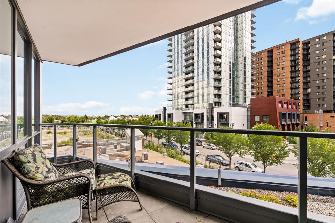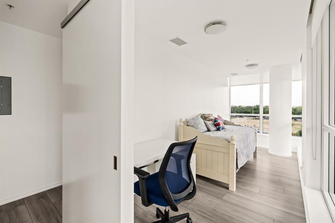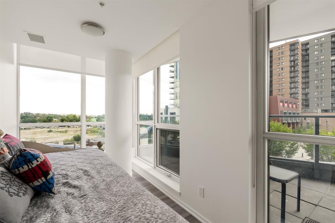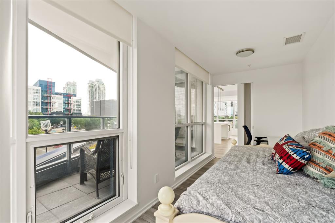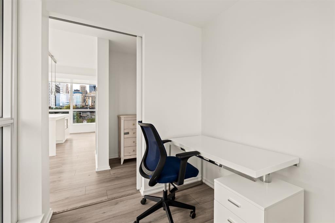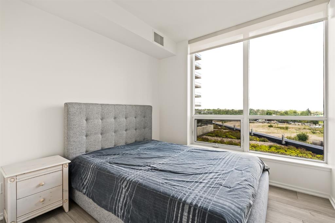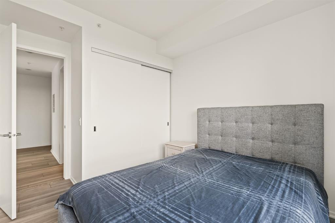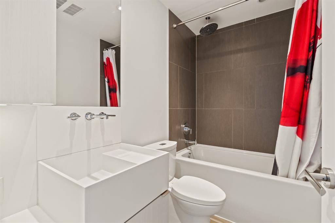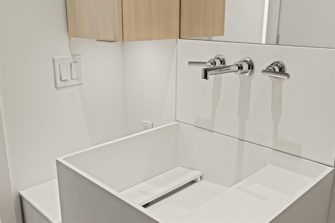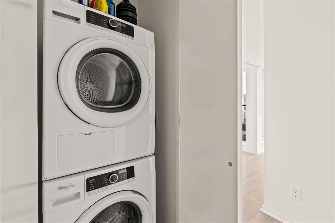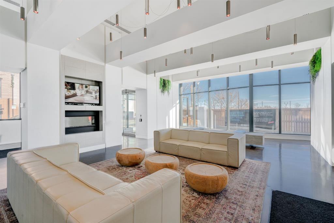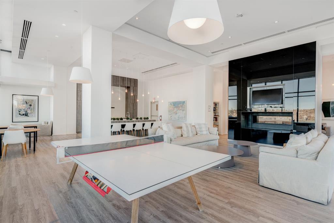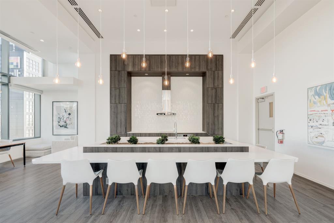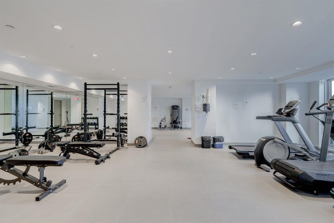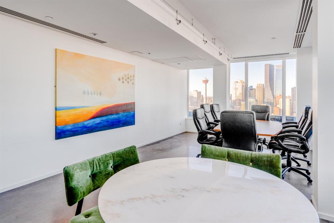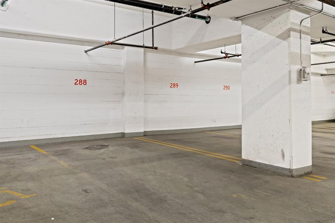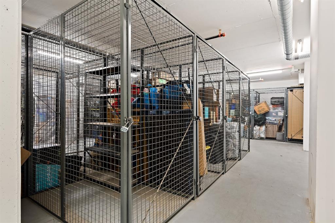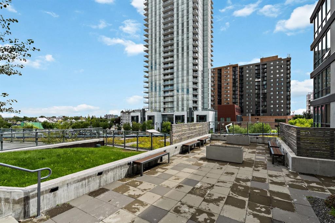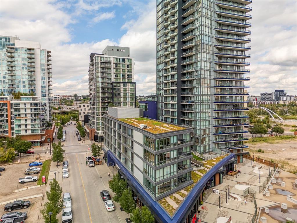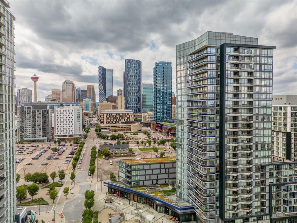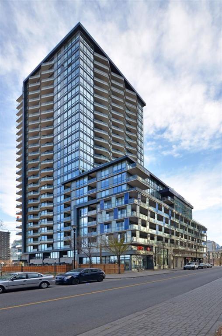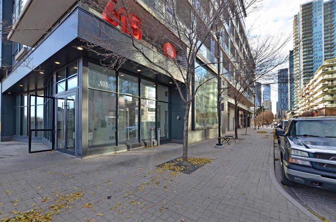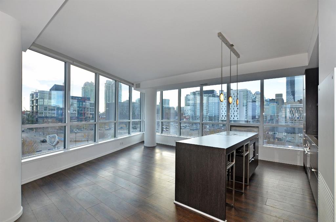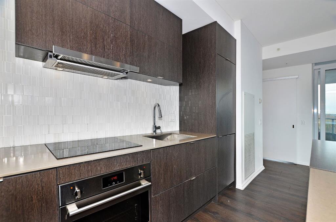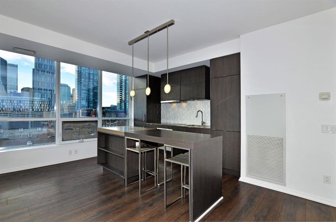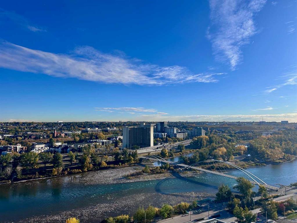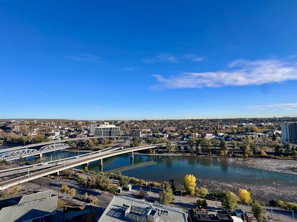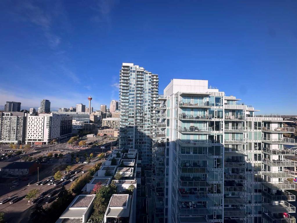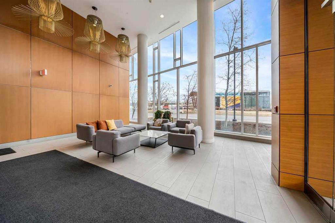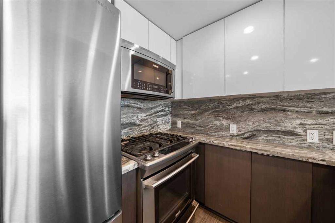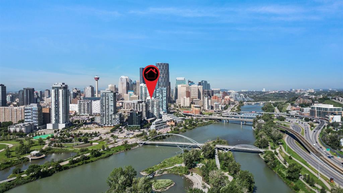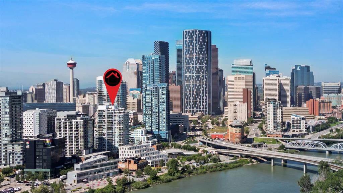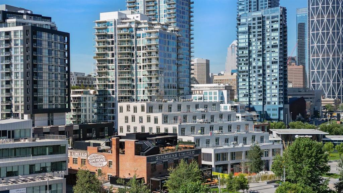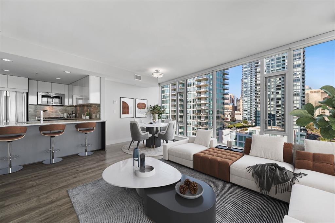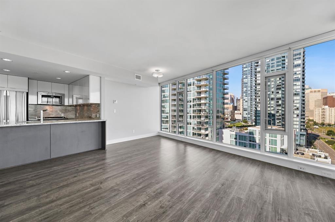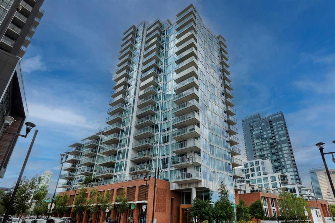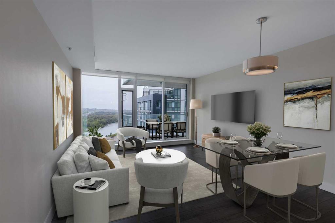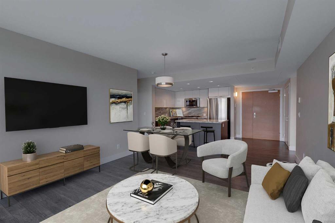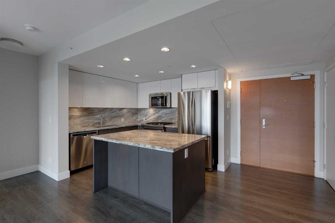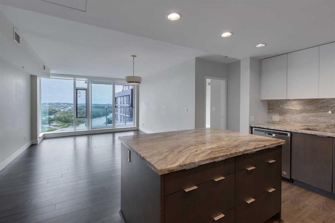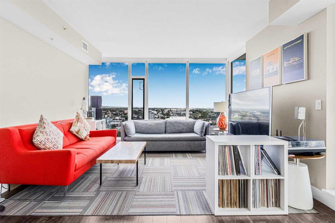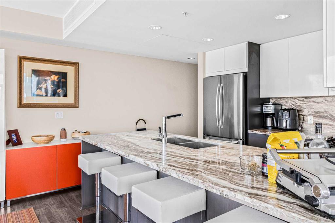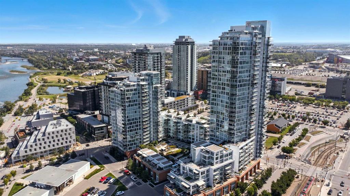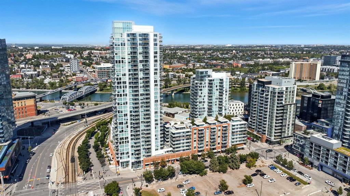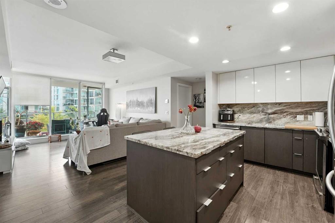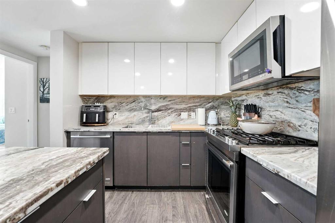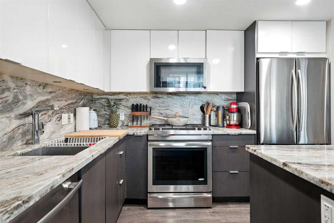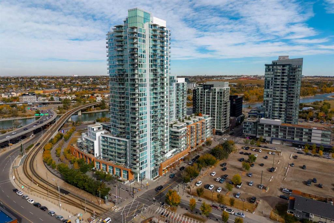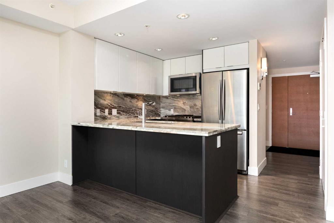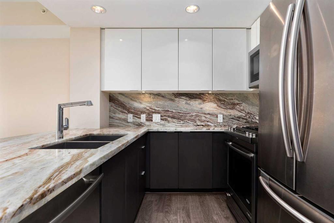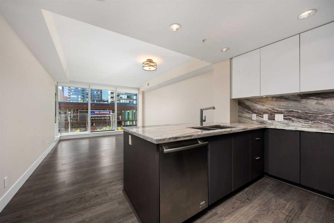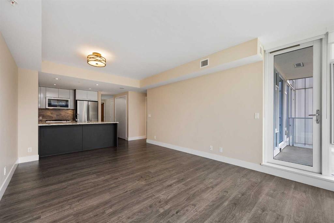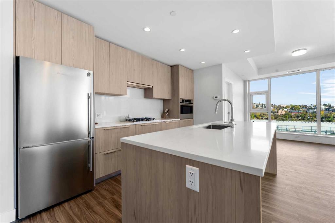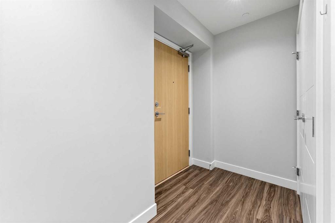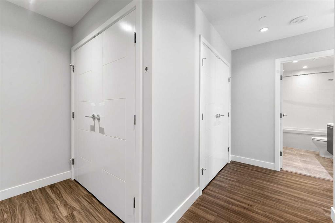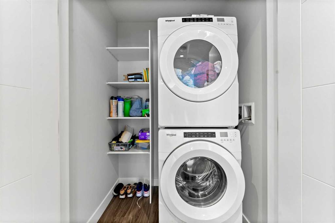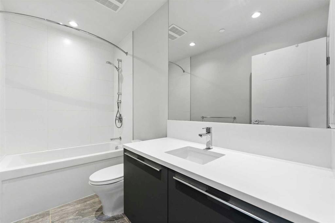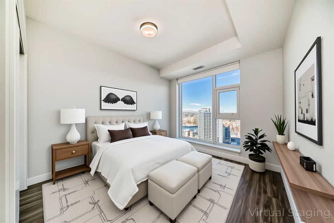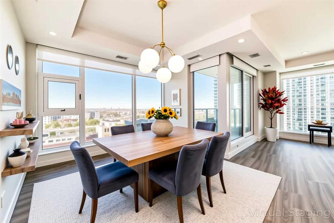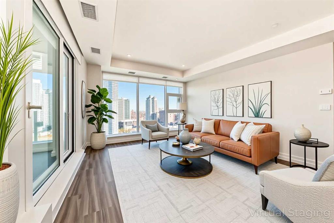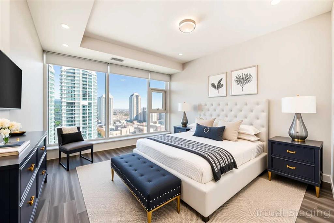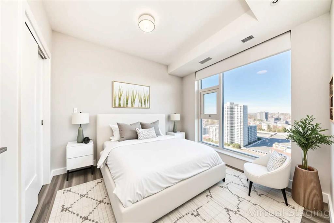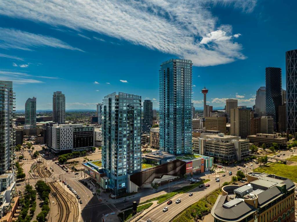226, 615 6 Avenue SE
Calgary T2G 1S2
MLS® Number: A2248047
$ 499,999
2
BEDROOMS
1 + 0
BATHROOMS
773
SQUARE FEET
2018
YEAR BUILT
Experience unmatched exclusivity and style in this one-of-a-kind East Village residence. This exceptional corner unit with no neighbouring units on either side, offers 270° panoramic views and a level of privacy rarely found in downtown living. One of only four like it in the entire building, and the only one currently available, this home features its own private elevator and private entrance, reserved exclusively for this tower. The sleek kitchen features integrated appliances, quartz countertops, and a large island perfect for entertaining. The spacious living area flows seamlessly to your private balcony, where you can take in morning coffee, evening cityscapes, or the tranquil ambiance of the neighbouring Zen Garden. Please note the second bedroom does not contain a closet. As a resident of The Verve, you’ll enjoy a wealth of amenities: a stunning 25th-floor observation deck, indoor lounge with fireplace and media centre, fitness facilities, BBQ area, private concierge service, storage, and secure titled underground parking. Step out into East Village to explore St. Patrick’s Island, the Bow River pathways and dog parks, the Central Library, the National Music Centre, and countless shops and cafés. Urban convenience meets rare privacy. This is not just a condo, it’s an exclusive lifestyle or investment opportunity in one of Calgary’s most sought-after inner-city communities.
| COMMUNITY | Downtown East Village |
| PROPERTY TYPE | Apartment |
| BUILDING TYPE | High Rise (5+ stories) |
| STYLE | Single Level Unit |
| YEAR BUILT | 2018 |
| SQUARE FOOTAGE | 773 |
| BEDROOMS | 2 |
| BATHROOMS | 1.00 |
| BASEMENT | |
| AMENITIES | |
| APPLIANCES | Built-In Freezer, Built-In Oven, Built-In Refrigerator, Dishwasher, Electric Cooktop, Garage Control(s), Microwave, Range Hood, Washer/Dryer Stacked, Window Coverings |
| COOLING | Central Air |
| FIREPLACE | N/A |
| FLOORING | Laminate, Tile |
| HEATING | Fan Coil |
| LAUNDRY | In Unit |
| LOT FEATURES | |
| PARKING | Heated Garage, Parkade, Stall, Underground |
| RESTRICTIONS | Restrictive Covenant |
| ROOF | Tar/Gravel |
| TITLE | Fee Simple |
| BROKER | Century 21 Bamber Realty LTD. |
| ROOMS | DIMENSIONS (m) | LEVEL |
|---|---|---|
| 4pc Bathroom | 4`11" x 8`2" | Main |
| Bedroom - Primary | 11`9" x 9`8" | Main |
| Bedroom | 16`9" x 6`7" | Main |
| Dining Room | 8`1" x 13`3" | Main |
| Kitchen | 11`10" x 7`9" | Main |
| Living Room | 11`10" x 15`8" | Main |

