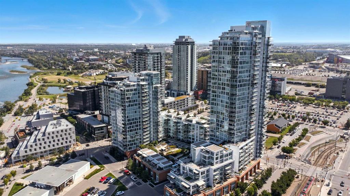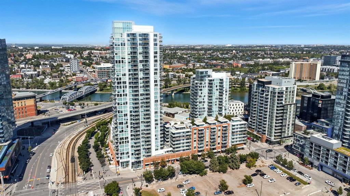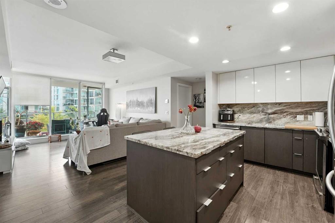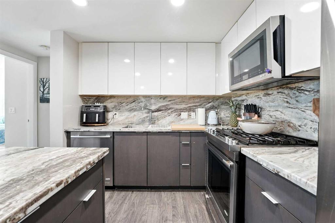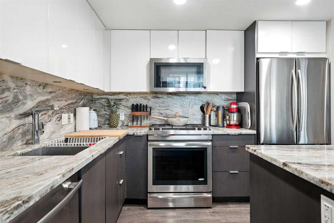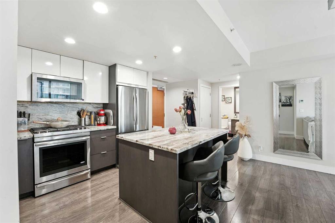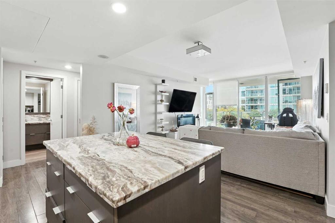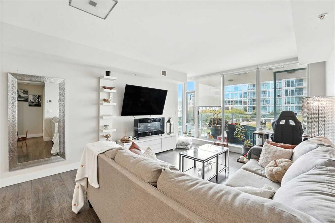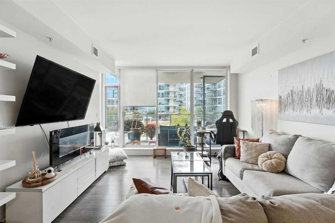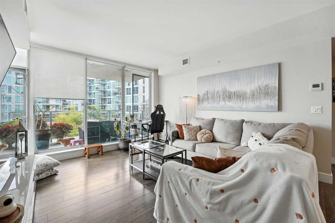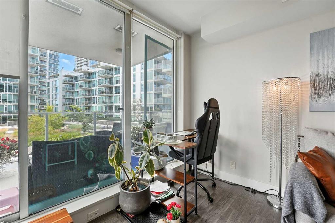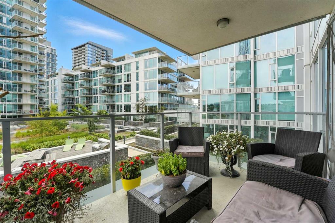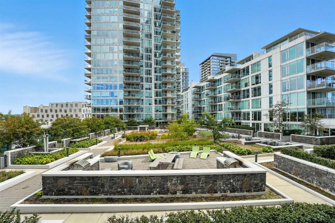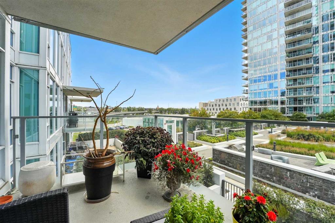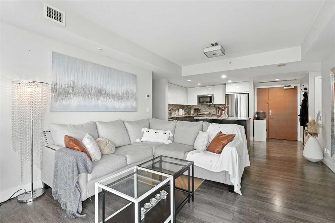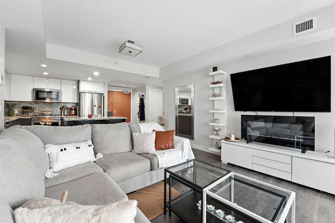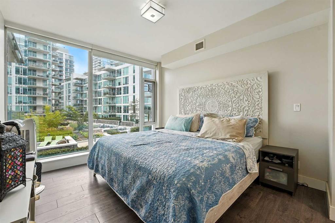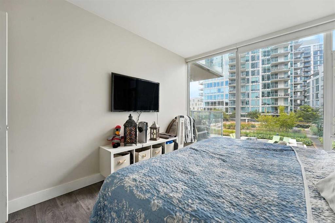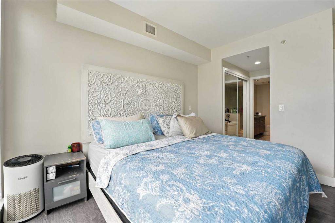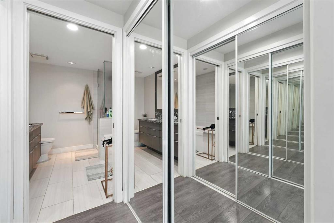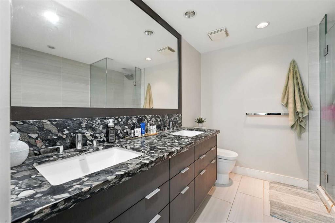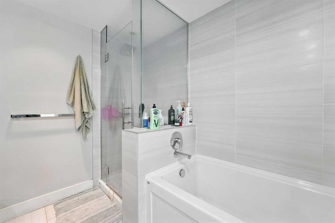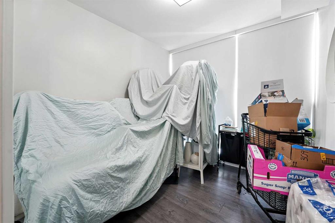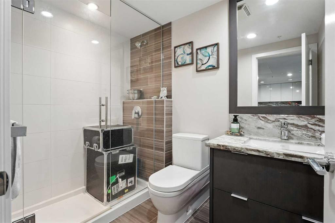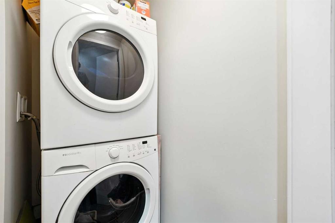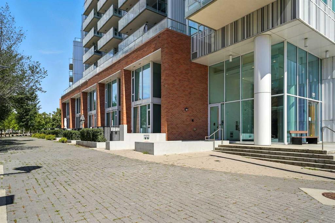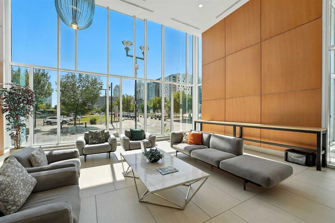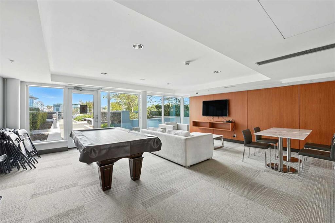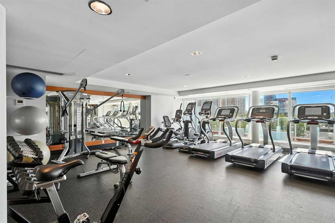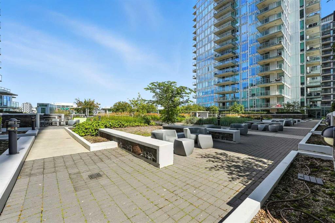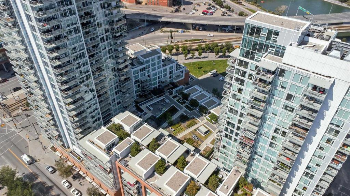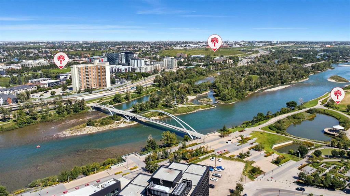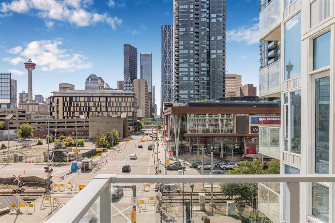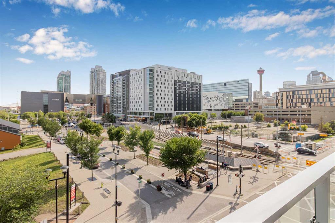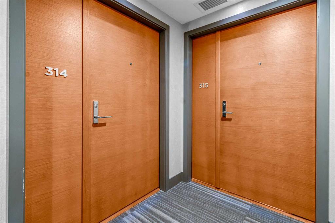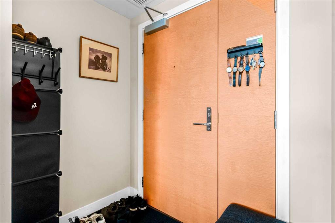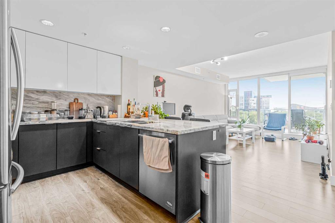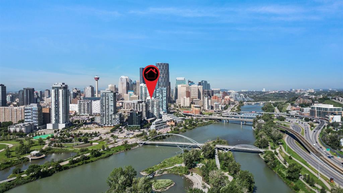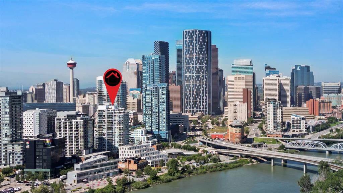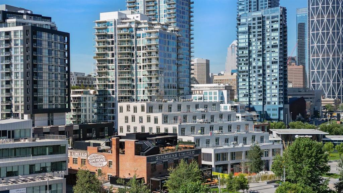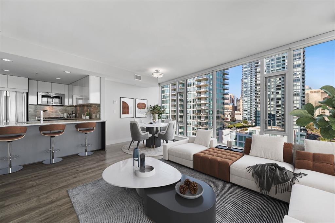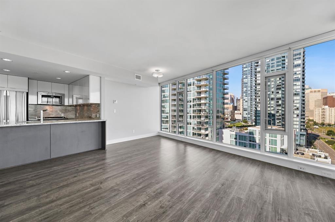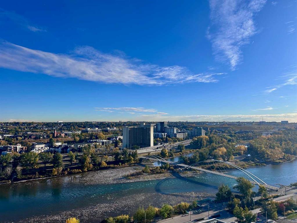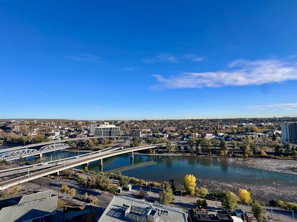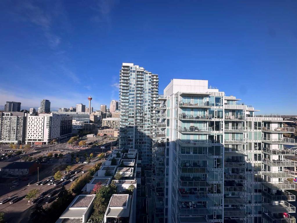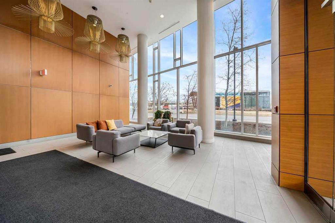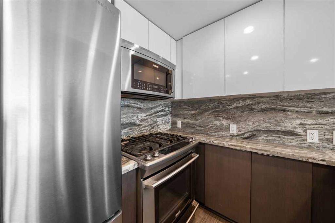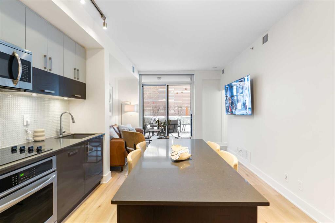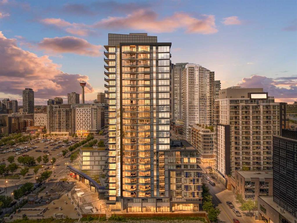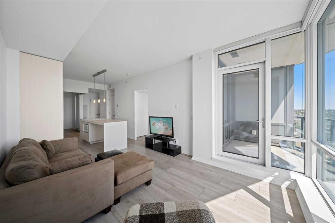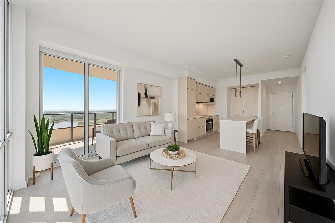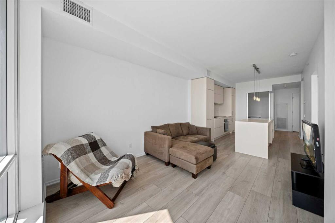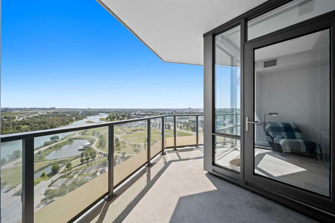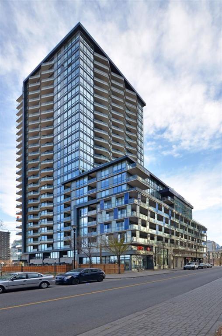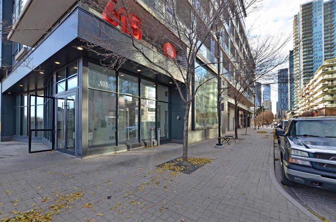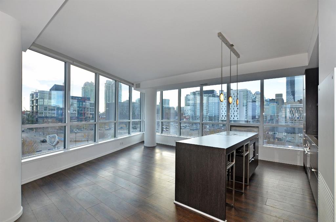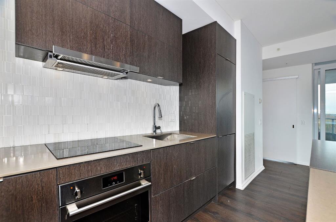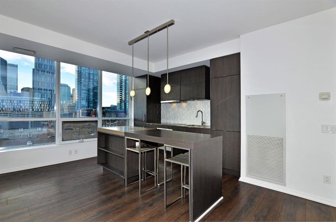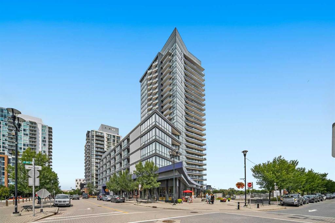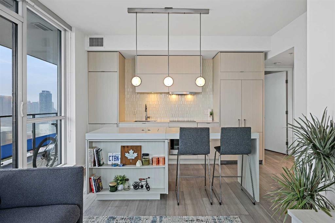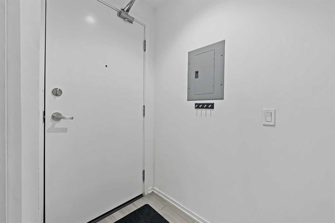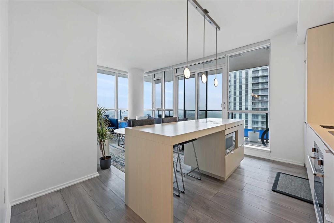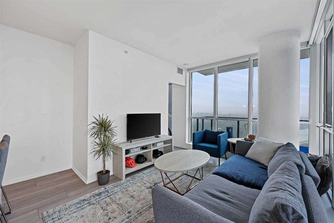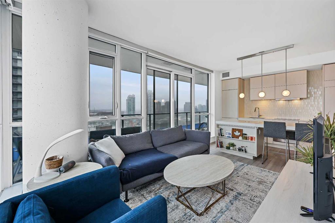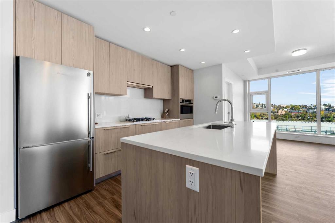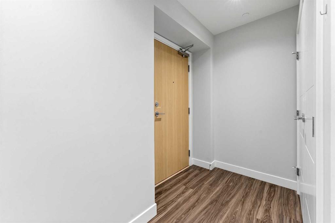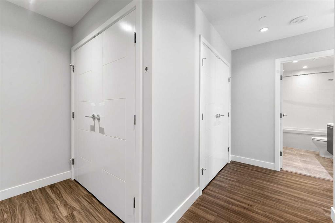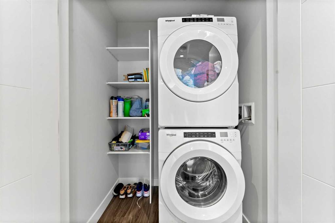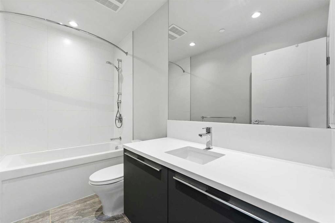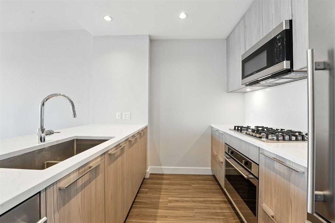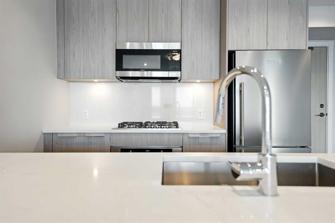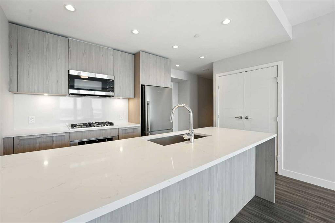309, 510 6 Avenue SE
Calgary T2G 1L7
MLS® Number: A2250363
$ 429,900
2
BEDROOMS
2 + 0
BATHROOMS
872
SQUARE FEET
2016
YEAR BUILT
Welcome to your urban sanctuary in the vibrant heart of East Village! This modern 2-bedroom, 2-bathroom suite the Evolution building is a perfect fit for both first-time buyers seeking a dynamic lifestyle and savvy investors eyeing a prime downtown asset. This is a space where style meets function. The bright, open-concept layout is framed by floor-to-ceiling windows that fill the home with natural light. The contemporary kitchen features a gas range, granite countertops, and stainless steel appliances—perfect for a quick meal or a gourmet dinner. Both bathrooms offer the luxury of heated floors, while the primary ensuite boasts dual sinks and a separate tub and shower. Central A/C, in-suite laundry, and secure underground parking and storage add to the low-maintenance appeal. Beyond your door, a world of premium amenities awaits. Residents enjoy a 24/7 concierge, a fitness facility with sauna and steam rooms, a social lounge, and a rooftop patio with BBQs—all designed for a life of convenience and relaxation. With a Walk Score of 94, East Village is your playground. Stroll to the Bow River pathways, the Central Library, Studio Bell, and an array of shops, cafes, and restaurants. The C-Train and Superstore are just a few steps away, making daily errands a breeze. This is more than a condo—it's a smart investment in a thriving, walkable community. Don't miss this opportunity to own a piece of Calgary's most exciting neighbourhood!
| COMMUNITY | Downtown East Village |
| PROPERTY TYPE | Apartment |
| BUILDING TYPE | High Rise (5+ stories) |
| STYLE | Single Level Unit |
| YEAR BUILT | 2016 |
| SQUARE FOOTAGE | 872 |
| BEDROOMS | 2 |
| BATHROOMS | 2.00 |
| BASEMENT | |
| AMENITIES | |
| APPLIANCES | Central Air Conditioner, Dishwasher, Garburator, Gas Stove, Microwave Hood Fan, Washer/Dryer, Window Coverings |
| COOLING | Central Air |
| FIREPLACE | N/A |
| FLOORING | Laminate |
| HEATING | Fan Coil, In Floor |
| LAUNDRY | In Unit |
| LOT FEATURES | |
| PARKING | Assigned, Parkade |
| RESTRICTIONS | Pet Restrictions or Board approval Required |
| ROOF | |
| TITLE | Fee Simple |
| BROKER | The Real Estate District |
| ROOMS | DIMENSIONS (m) | LEVEL |
|---|---|---|
| 3pc Bathroom | 8`0" x 5`6" | Main |
| 5pc Ensuite bath | 8`8" x 7`11" | Main |
| Bedroom | 12`1" x 9`5" | Main |
| Kitchen | 12`7" x 15`6" | Main |
| Living Room | 13`8" x 12`5" | Main |
| Bedroom - Primary | 13`3" x 10`9" | Main |

