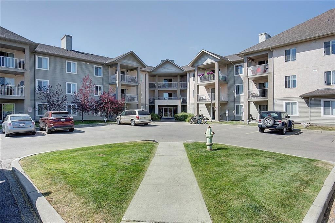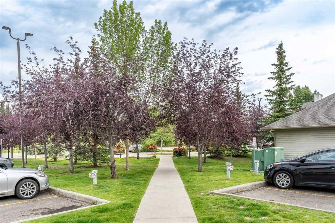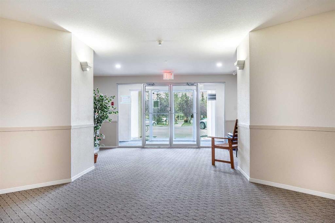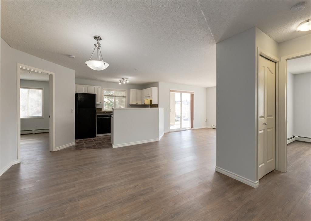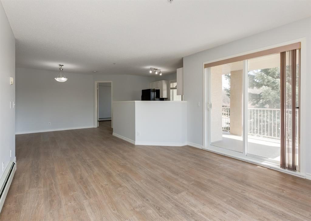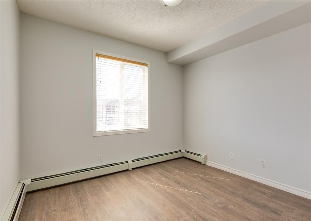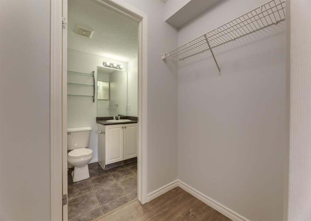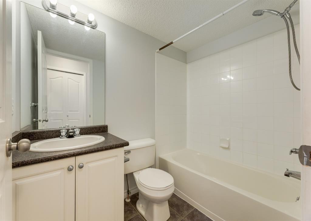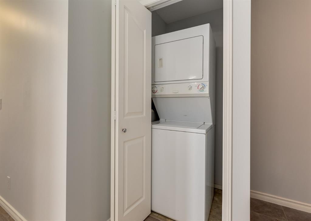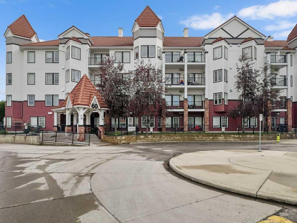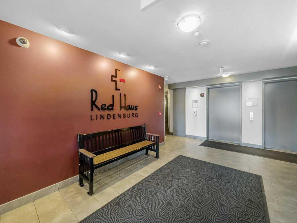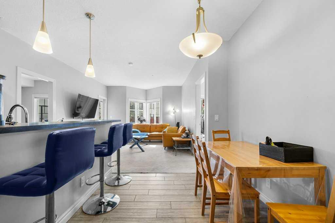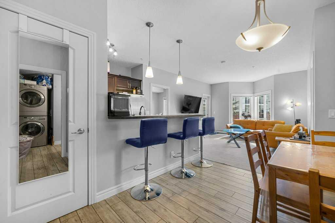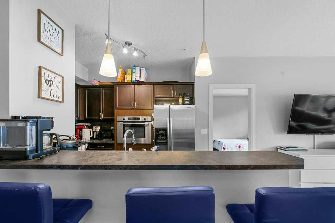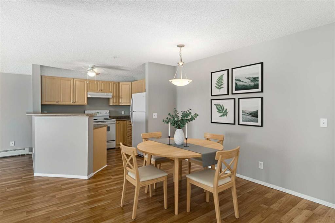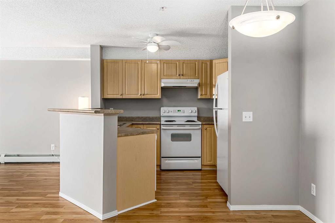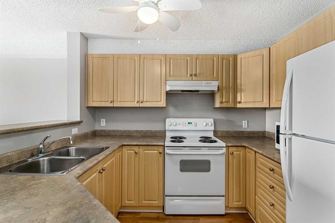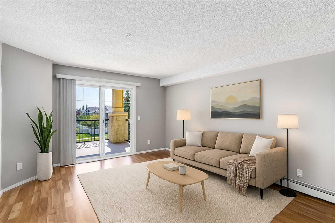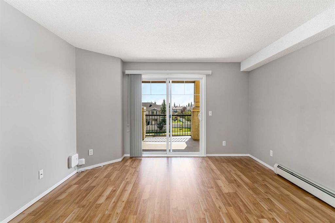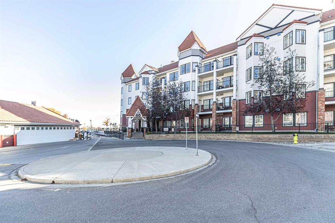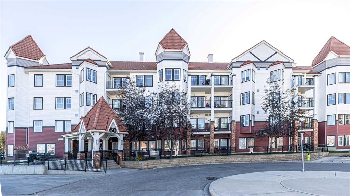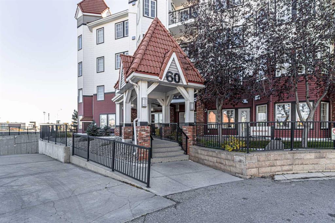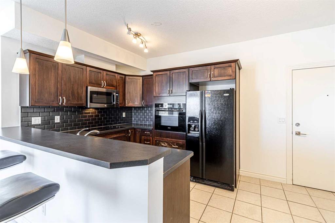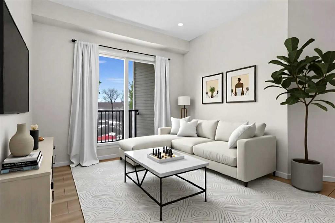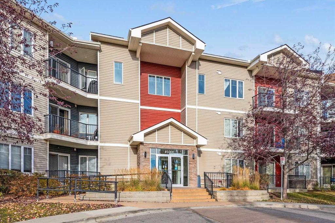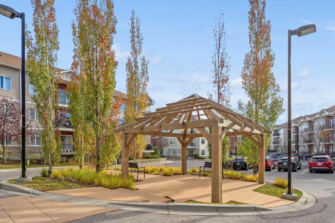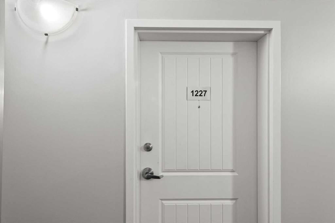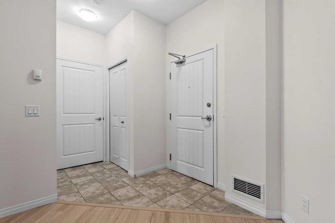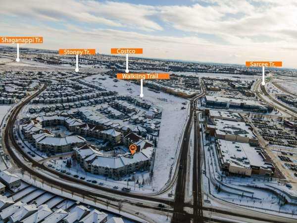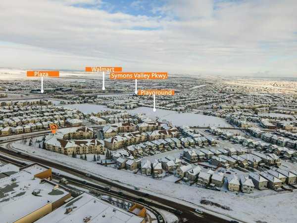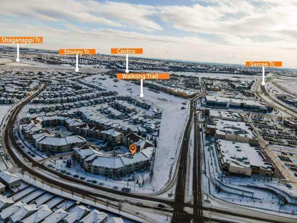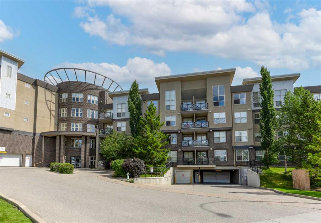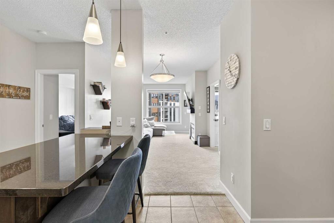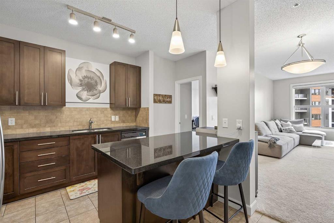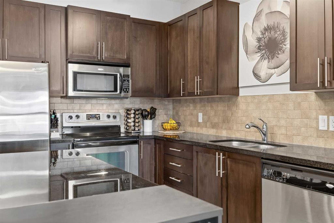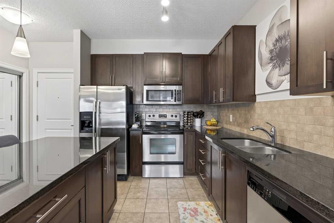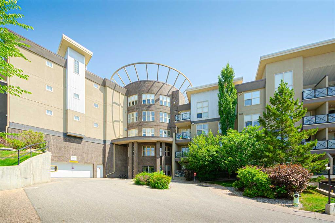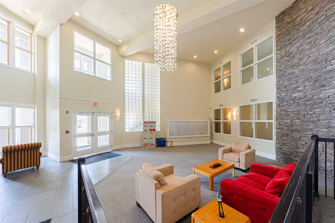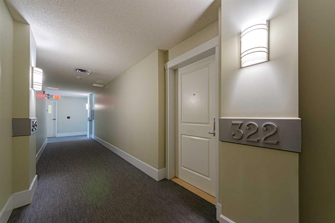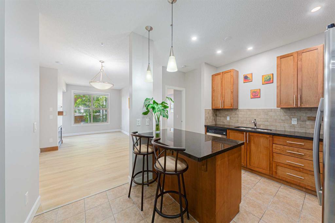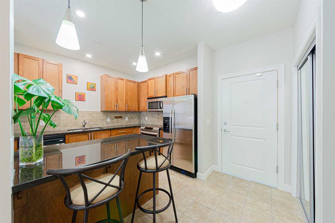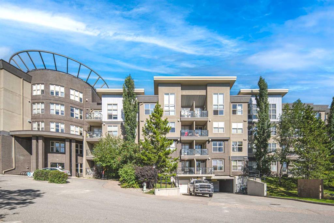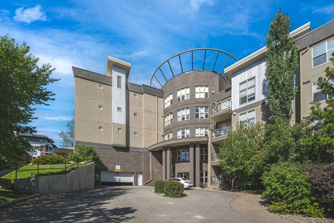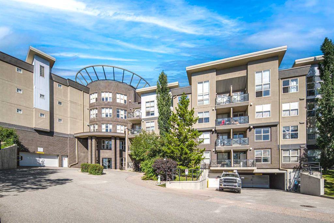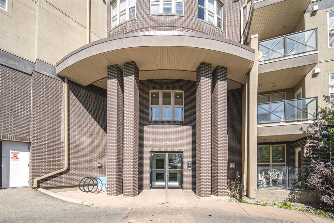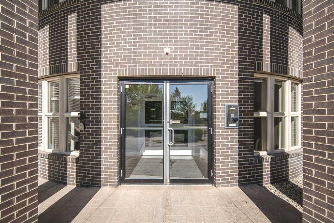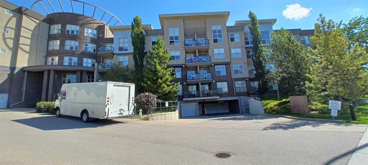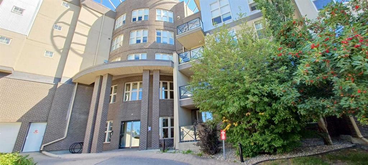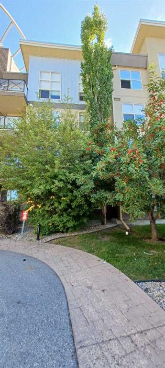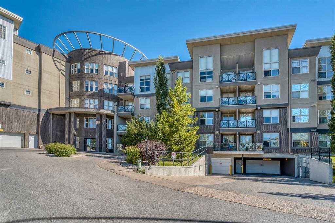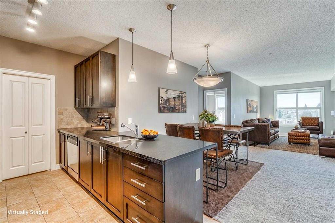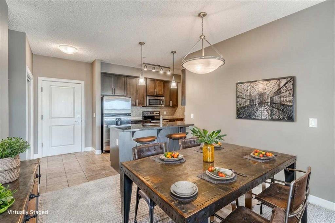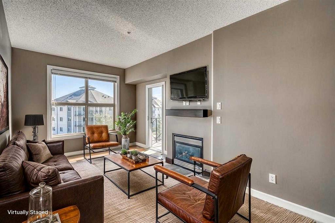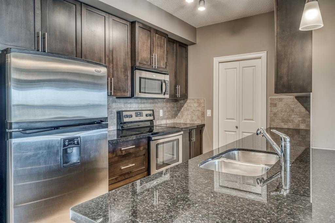216, 2000 Citadel Meadow Point NW
Calgary t3g5n5
MLS® Number: A2253200
$ 382,000
2
BEDROOMS
2 + 0
BATHROOMS
970
SQUARE FEET
2002
YEAR BUILT
This spacious 2 bedroom, 2 bathroom end unit is tucked away in the desirable community of Citadel, offering rare privacy at the end of a quiet no-through street and fronting onto a natural reserve. With two titled parking stalls, this home combines comfort, convenience, and value. The bright, open floor plan features a large kitchen with good appliances and a modern feel. A generous dining area flows into the great room, creating the perfect space for entertaining. The primary suite offers a walk-through closet and a private 4-piece ensuite, while a second spacious bedroom is conveniently located near the main 4-piece bathroom. In-suite laundry and storage add to the functionality of this well-designed layout. Step out onto the private 2nd floor deck with a gas line for BBQs, with views of a serene green space with walking paths. Additional features include stylish flooring throughout, in-suite storage, and two coveted titled heated underground parking stalls. This well-managed, pet-friendly complex includes all utilities (heat, water, sewer, and electricity) in the condo fees. Ideally located close to shopping, schools, parks, and public transportation, this is a fantastic opportunity to own in one of Calgary’s most sought-after northwest communities.
| COMMUNITY | Citadel |
| PROPERTY TYPE | Apartment |
| BUILDING TYPE | Low Rise (2-4 stories) |
| STYLE | Single Level Unit |
| YEAR BUILT | 2002 |
| SQUARE FOOTAGE | 970 |
| BEDROOMS | 2 |
| BATHROOMS | 2.00 |
| BASEMENT | |
| AMENITIES | |
| APPLIANCES | See Remarks |
| COOLING | None |
| FIREPLACE | N/A |
| FLOORING | Carpet, Vinyl Plank |
| HEATING | Baseboard |
| LAUNDRY | Main Level |
| LOT FEATURES | |
| PARKING | Heated Garage, Titled, Underground |
| RESTRICTIONS | None Known, Pet Restrictions or Board approval Required |
| ROOF | Asphalt Shingle |
| TITLE | Fee Simple |
| BROKER | MaxWell Capital Realty |
| ROOMS | DIMENSIONS (m) | LEVEL |
|---|---|---|
| 4pc Bathroom | 0`0" x 0`0" | Main |
| 4pc Ensuite bath | 0`0" x 0`0" | Main |
| Living Room | 16`0" x 12`4" | Main |
| Dining Room | 9`6" x 9`6" | Main |
| Kitchen | 11`4" x 8`4" | Main |
| Bedroom - Primary | 14`0" x 11`3" | Main |
| Bedroom | 10`3" x 9`5" | Main |

