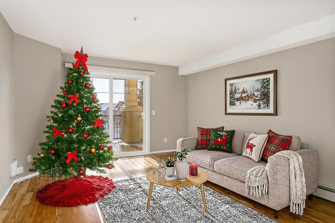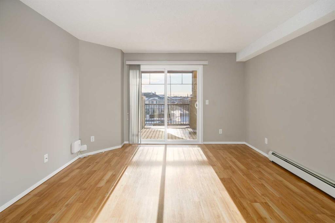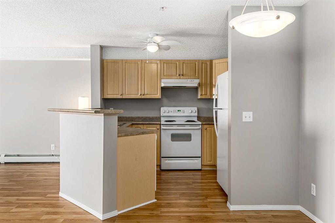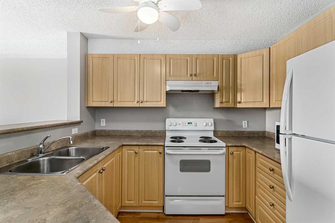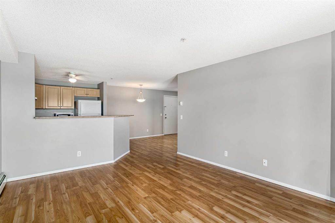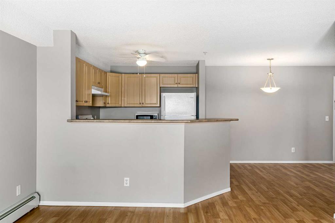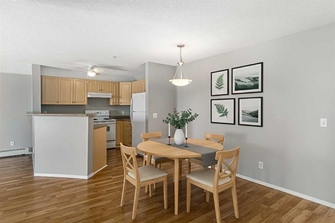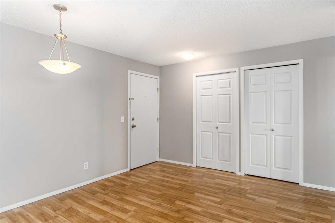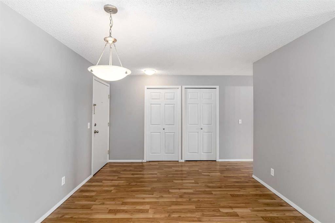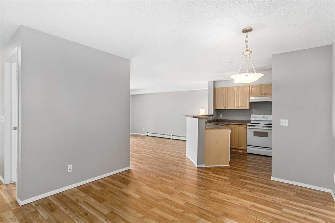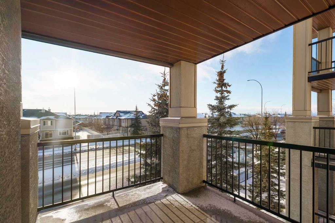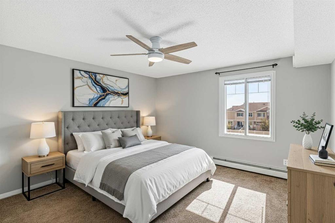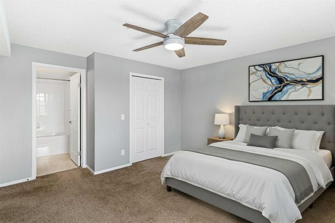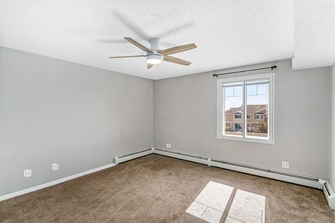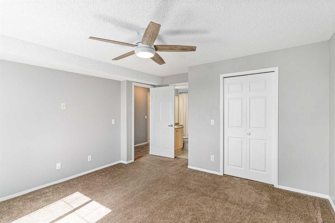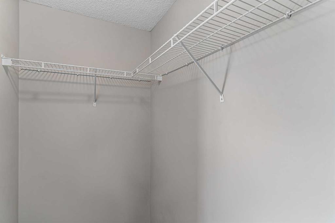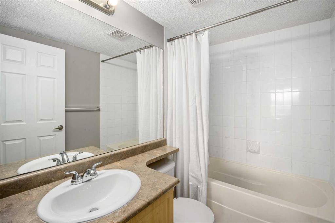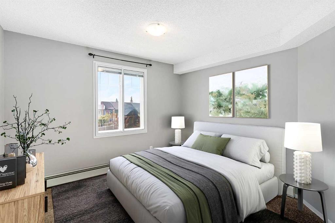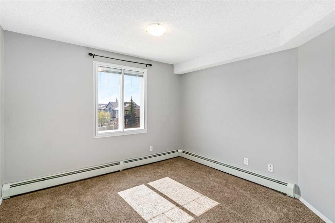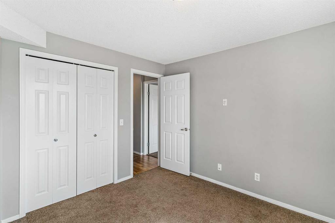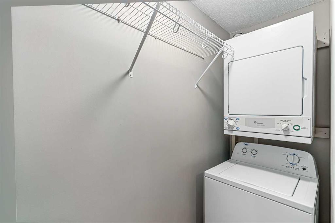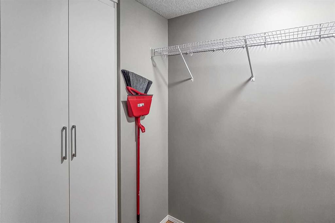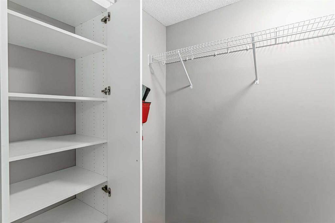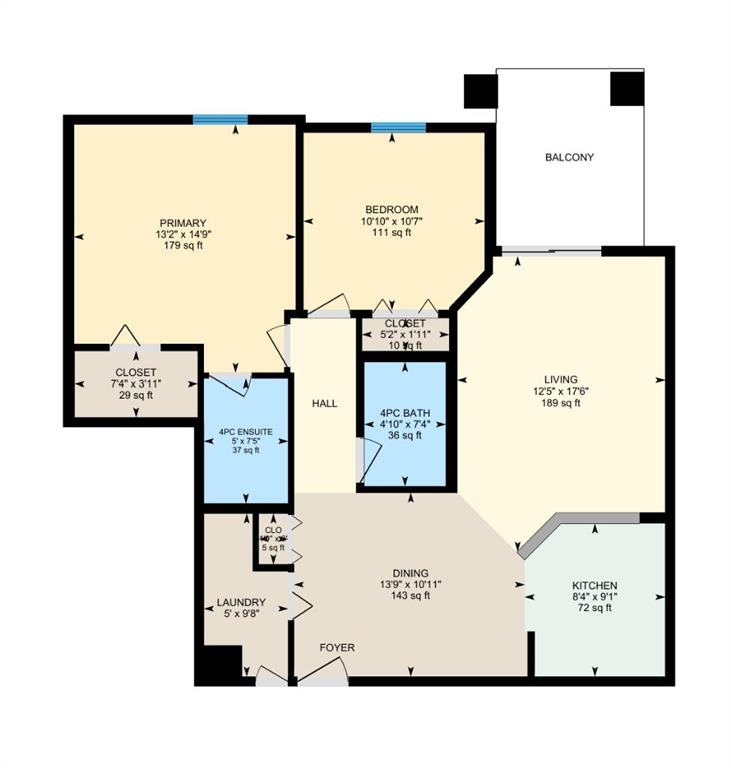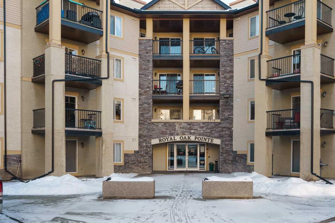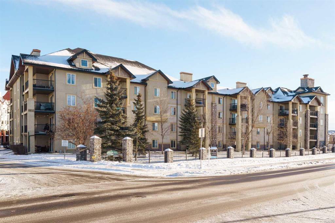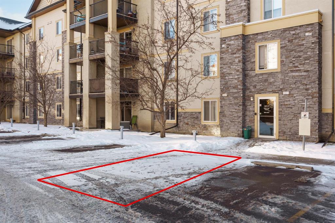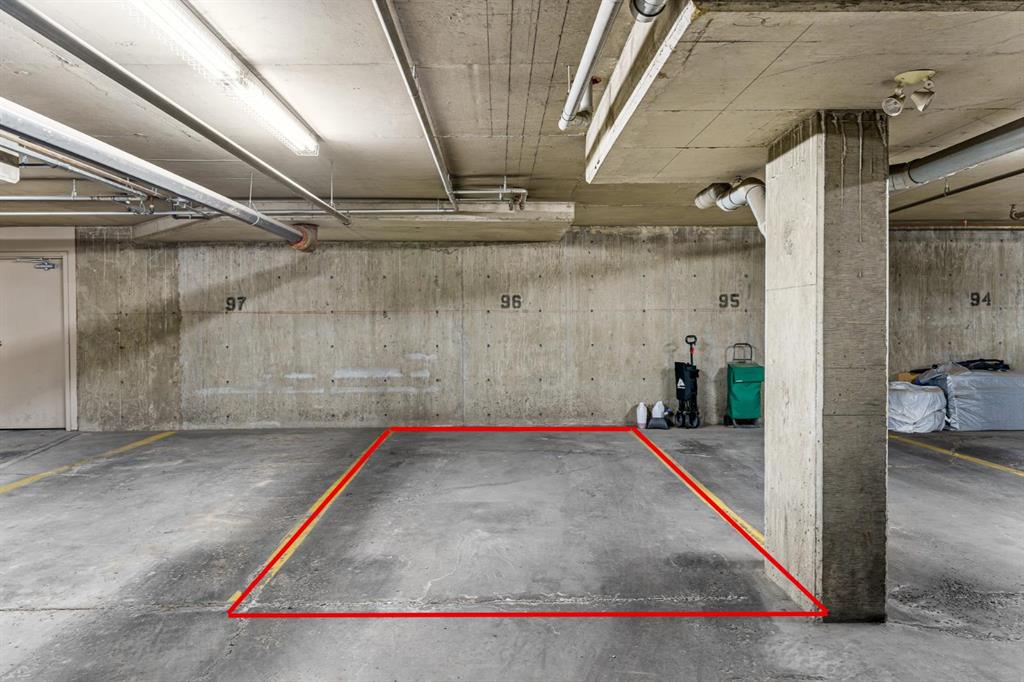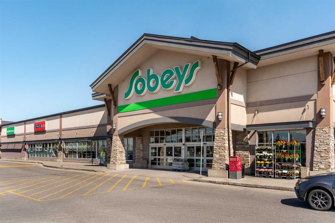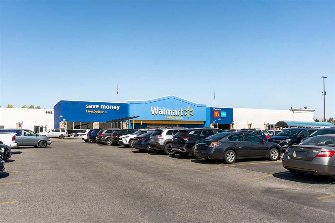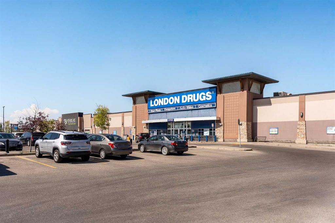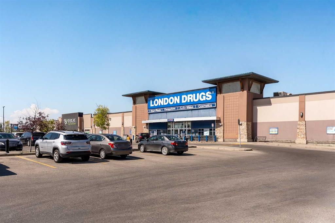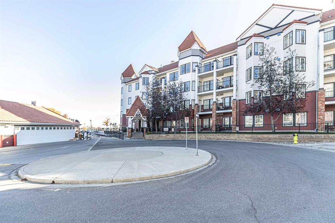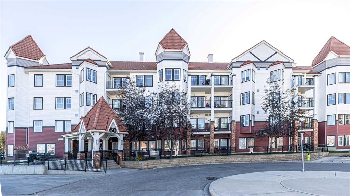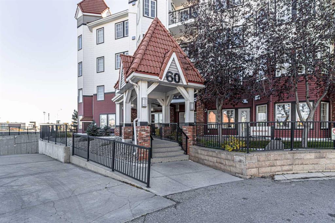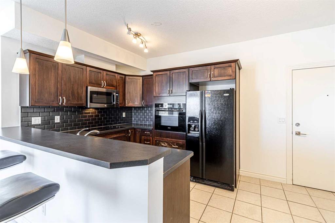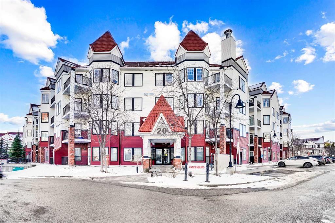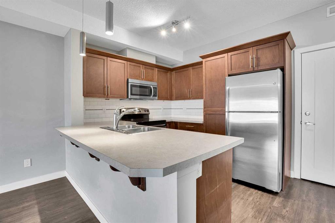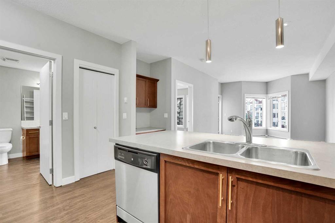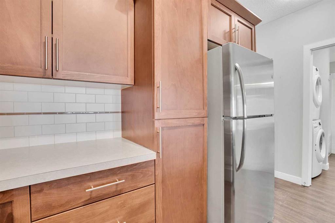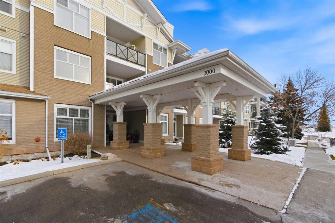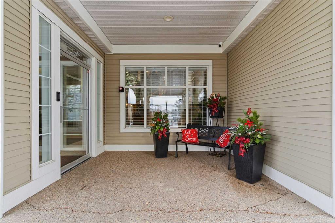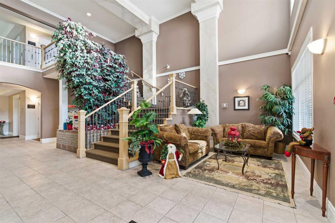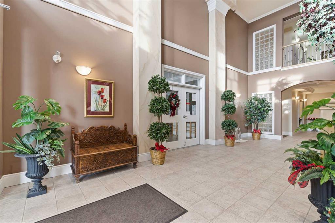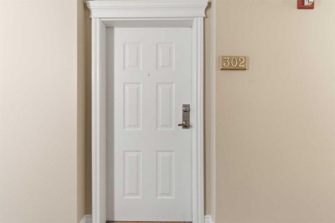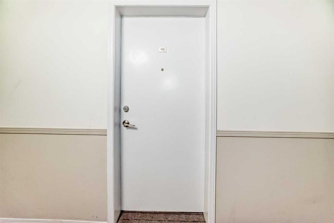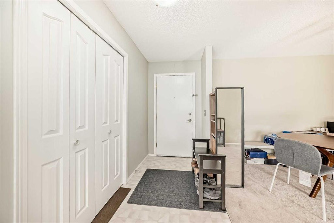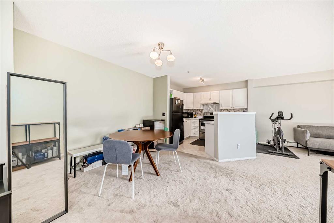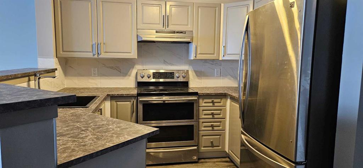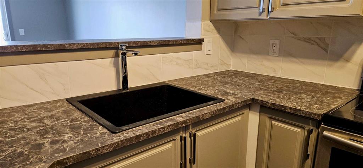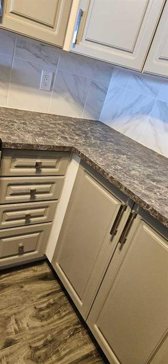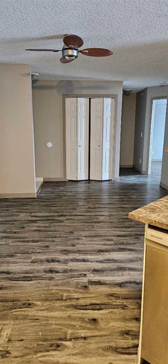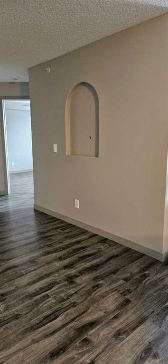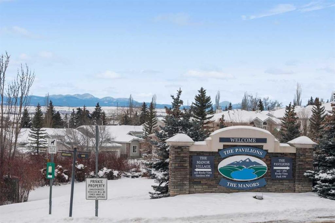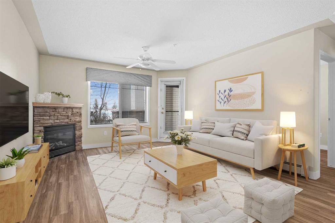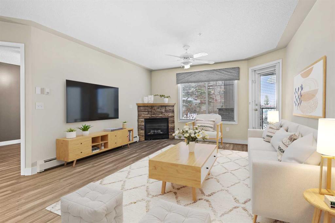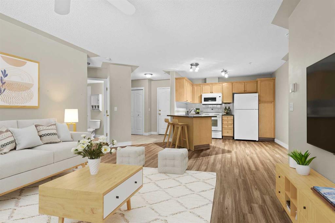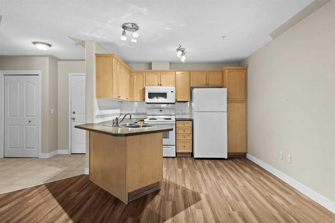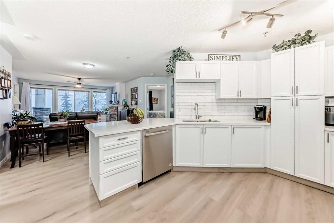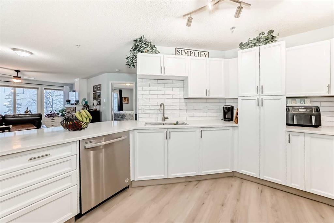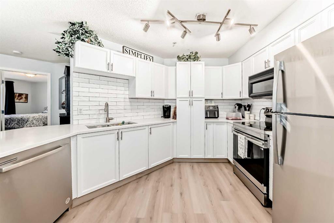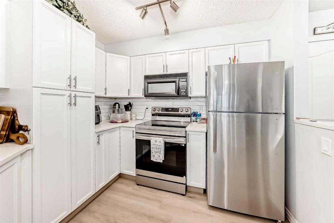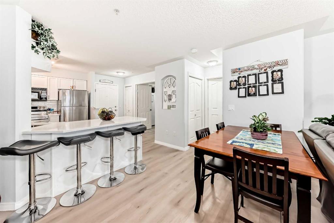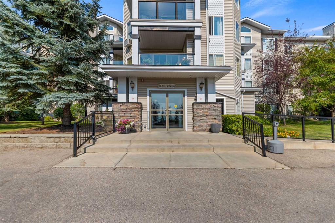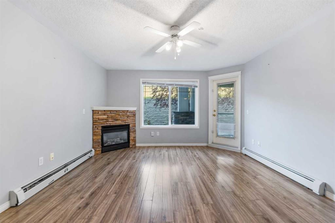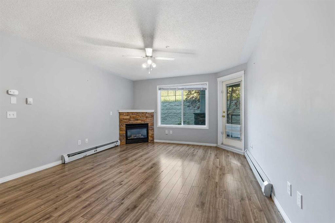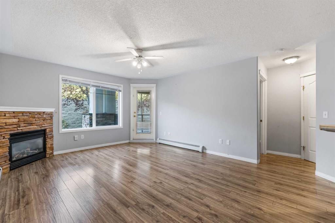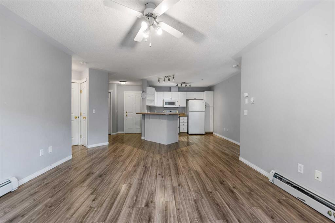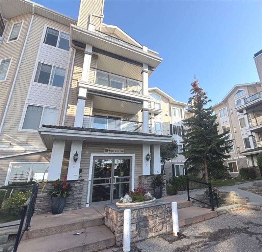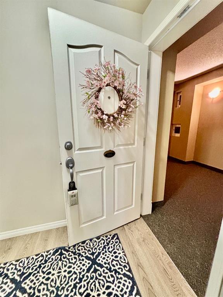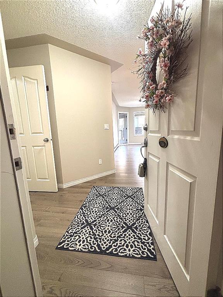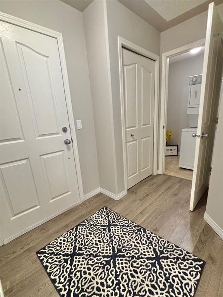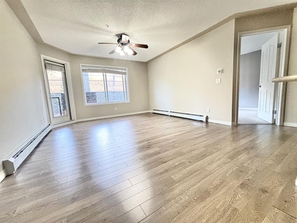1331, 8810 Royal Birch Boulevard NW
Calgary T3G 6A9
MLS® Number: A2274564
$ 328,000
2
BEDROOMS
2 + 0
BATHROOMS
953
SQUARE FEET
2005
YEAR BUILT
2 PARKING STALLS | ALL UTILITIES INCLUDED | 953 SQ FT | 2 BEDS & 2 BATHS | Welcome to this bright and inviting large 2 bedroom, 2 bathroom condo in the sought-after community of Royal Oak. Thoughtfully designed, this home combines comfort, functionality, and convenience. Inside, you’ll find a spacious primary retreat that comfortably fits a king bed, complete with a walk-in closet and private ensuite. Both bedroom windows are soundproofed for a peaceful night’s rest. This unit includes a dedicated laundry room with storage space and a custom-built linen closet, adding extra storage and organization to condo living. Enjoy the sunshine all day long with your south-facing exposure and partial mountain views from the balcony. This home also comes with two parking stalls — one secure underground and a second surface stall located conveniently by the front door. A major bonus is that all utilities are included in the condo fees (heat, electricity and water included - you just need internet!), keeping costs affordable. Set in the heart of Royal Oak, you’ll love having shops, groceries, cafes, a YMCA, the Royal Oak Shopping Centre, and everyday amenities just steps from your building. Plus, easy access to Stoney Trail and major routes for a quick commute. Whether you’re a first-time buyer, downsizer, or investor, this condo offers unbeatable value in one of Calgary’s most desirable communities.
| COMMUNITY | Royal Oak |
| PROPERTY TYPE | Apartment |
| BUILDING TYPE | Low Rise (2-4 stories) |
| STYLE | Single Level Unit |
| YEAR BUILT | 2005 |
| SQUARE FOOTAGE | 953 |
| BEDROOMS | 2 |
| BATHROOMS | 2.00 |
| BASEMENT | |
| AMENITIES | |
| APPLIANCES | Dishwasher, Electric Stove, Microwave, Range Hood, Refrigerator, Washer/Dryer, Window Coverings |
| COOLING | None |
| FIREPLACE | N/A |
| FLOORING | Carpet, Laminate |
| HEATING | Baseboard, Natural Gas |
| LAUNDRY | In Unit |
| LOT FEATURES | |
| PARKING | Stall, Underground |
| RESTRICTIONS | Pets Not Allowed |
| ROOF | |
| TITLE | Fee Simple |
| BROKER | Real Broker |
| ROOMS | DIMENSIONS (m) | LEVEL |
|---|---|---|
| 4pc Bathroom | 4`10" x 7`4" | Main |
| 4pc Ensuite bath | 5`0" x 7`5" | Main |
| Bedroom | 10`10" x 10`7" | Main |
| Dining Room | 13`9" x 10`11" | Main |
| Kitchen | 8`4" x 9`1" | Main |
| Laundry | 5`0" x 9`8" | Main |
| Living Room | 12`5" x 17`6" | Main |
| Bedroom - Primary | 13`2" x 14`9" | Main |

