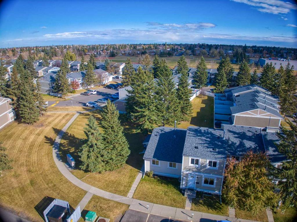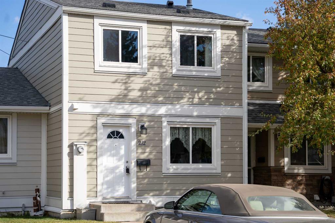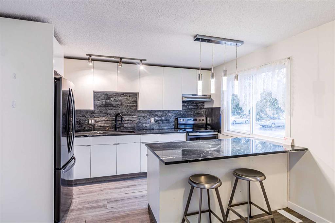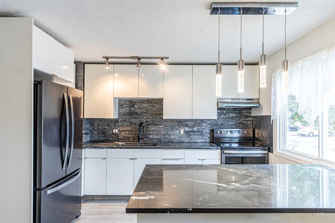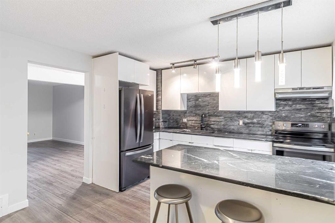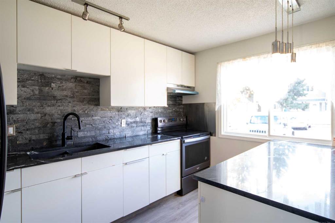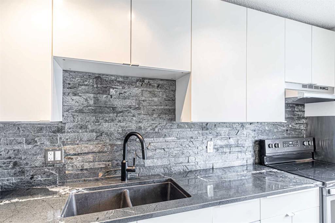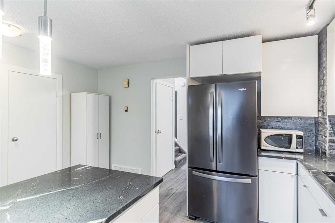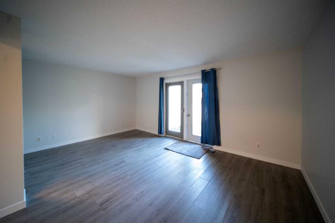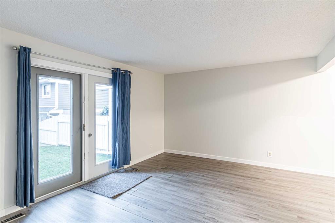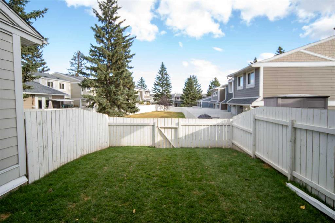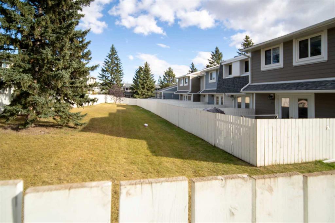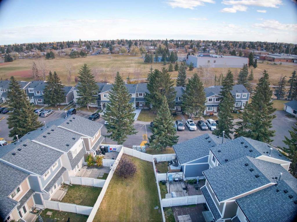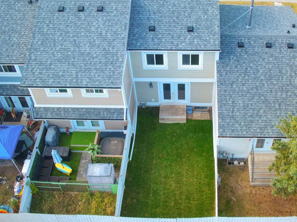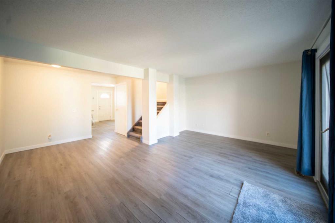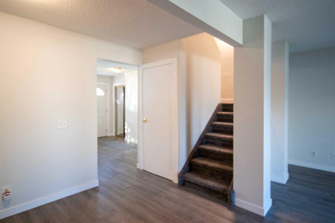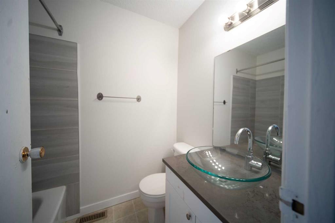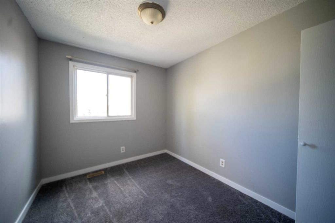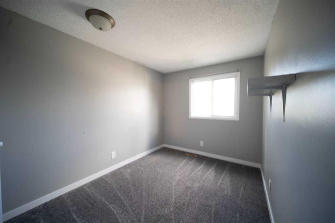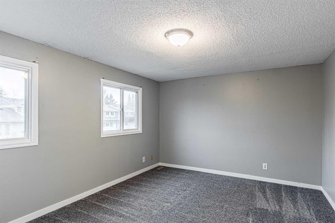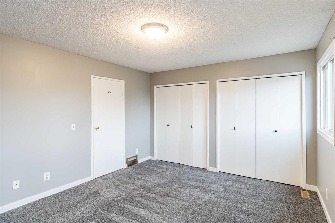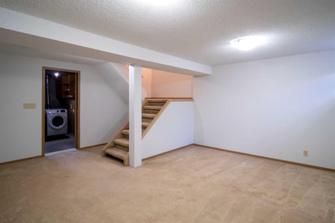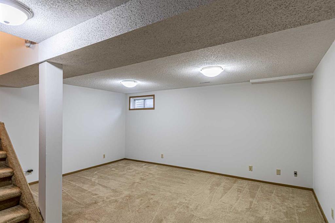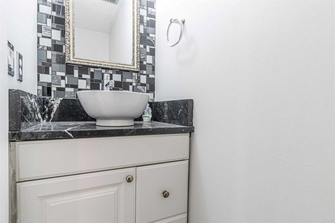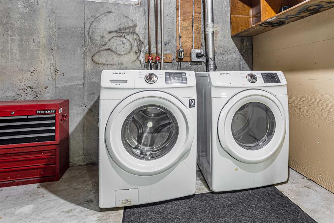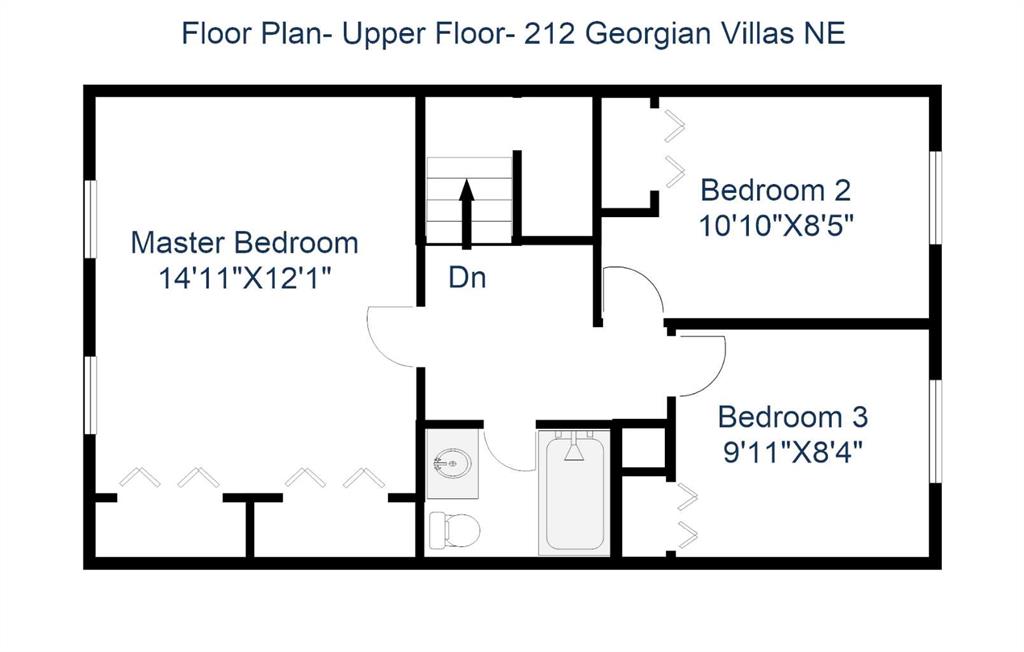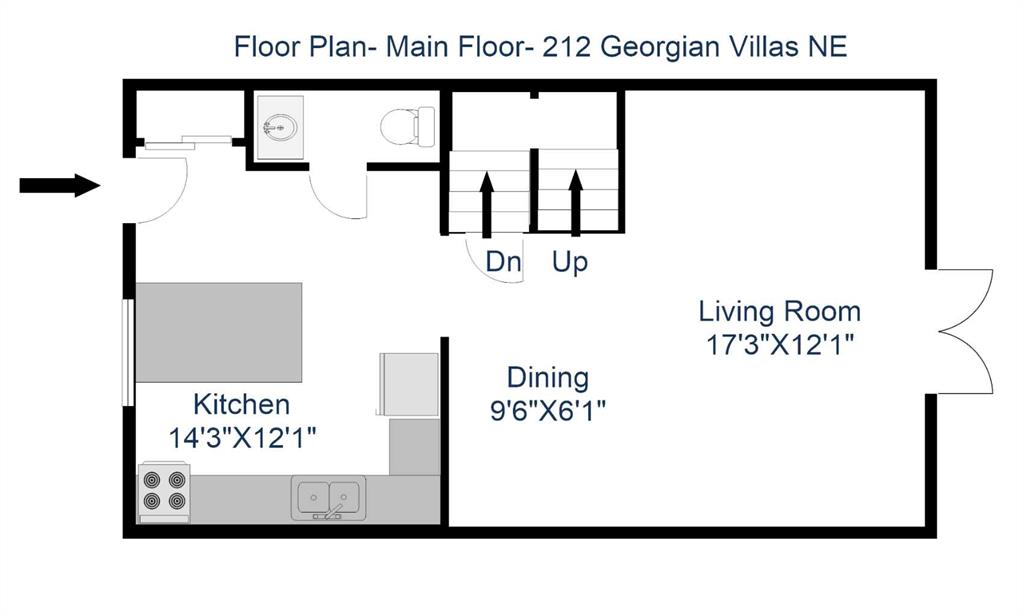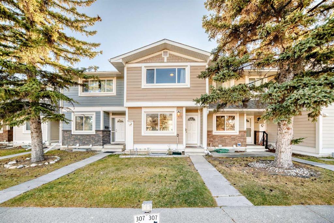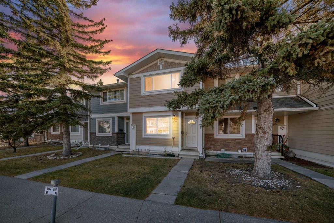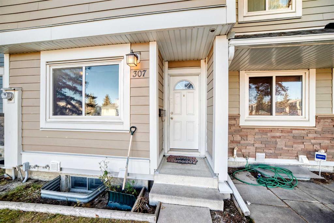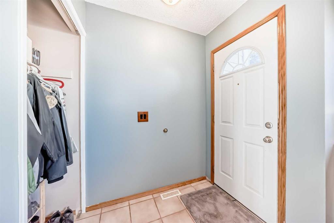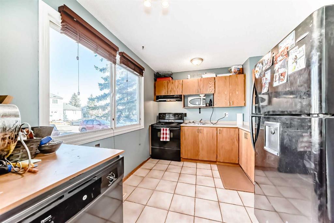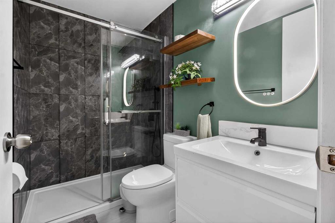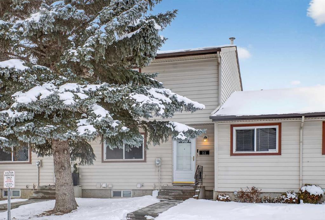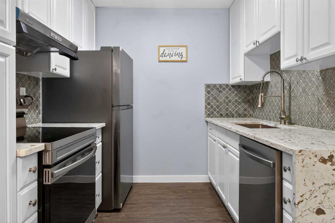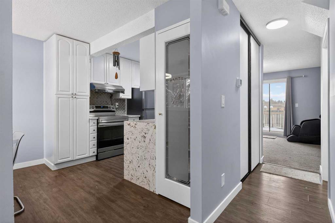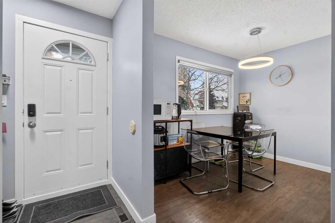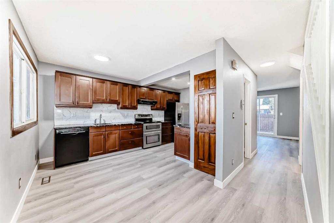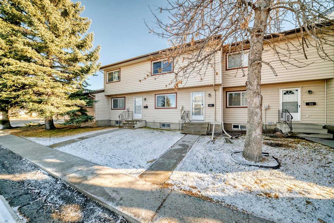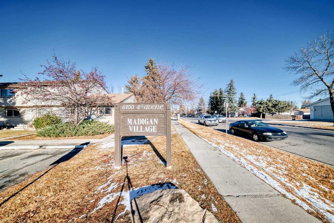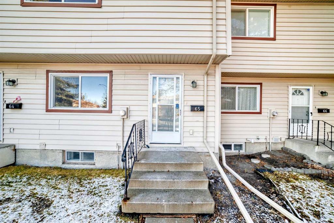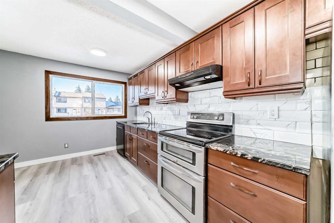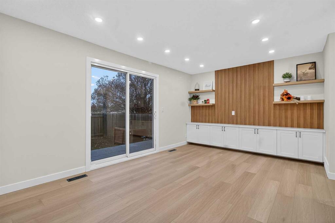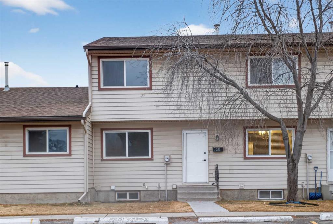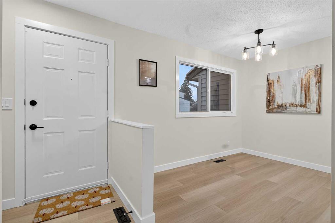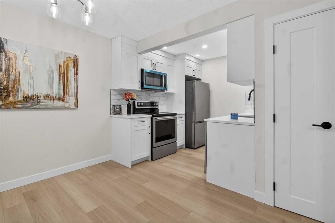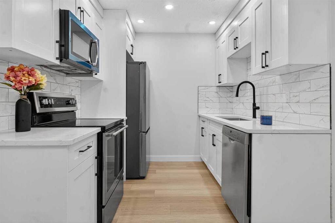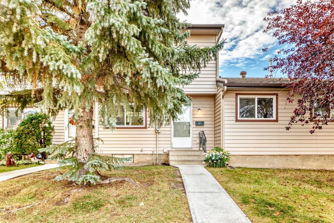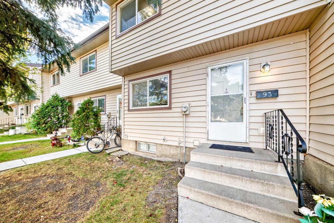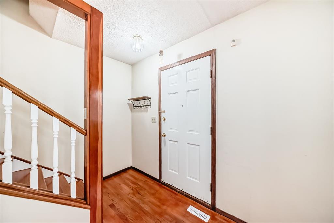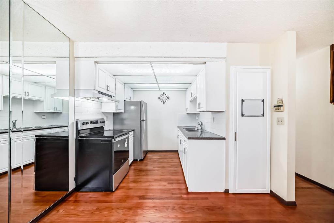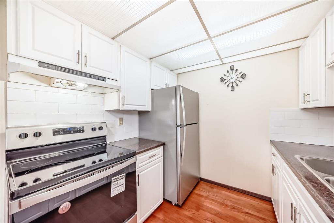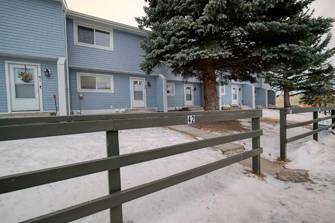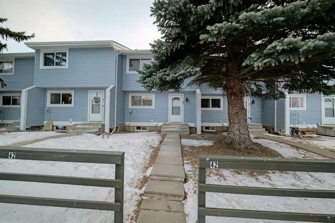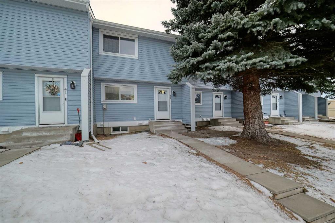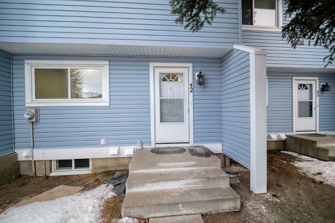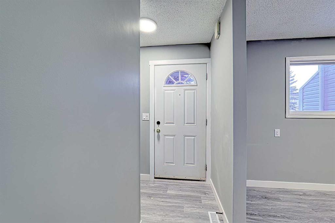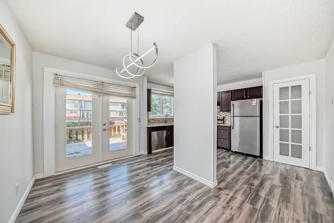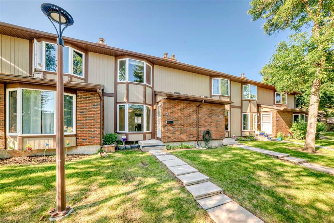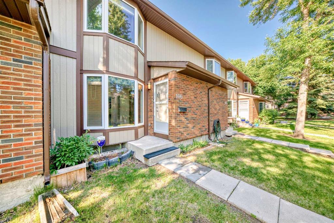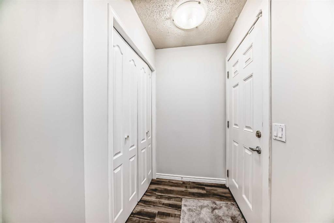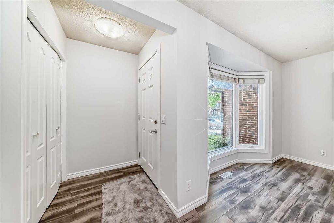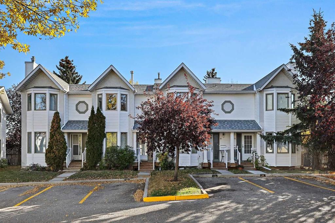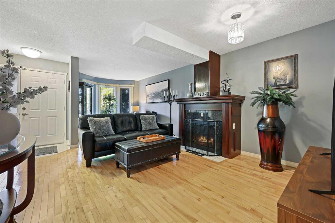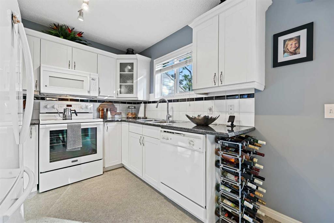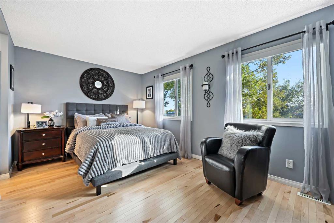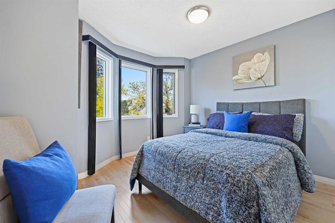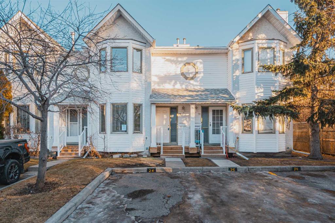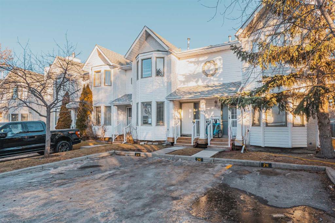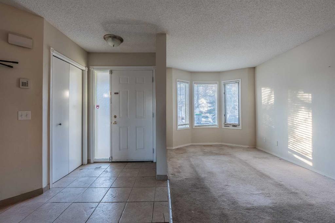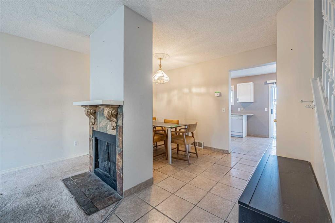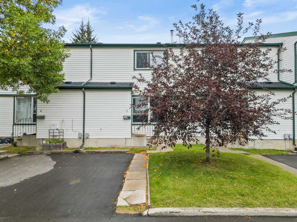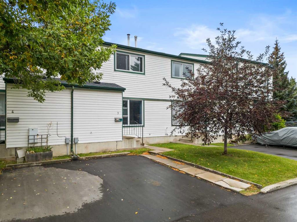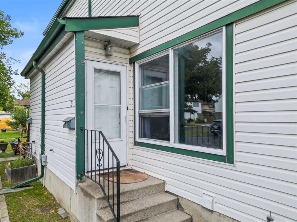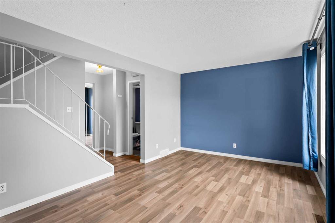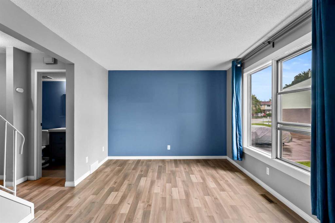212 Georgian Villas NE
Calgary t2a7c9
MLS® Number: A2280948
$ 308,000
3
BEDROOMS
1 + 1
BATHROOMS
1,170
SQUARE FEET
1978
YEAR BUILT
Welcome to this beautifully updated 3-bedroom, 1.5-bathroom townhome located in the heart of Marlborough Park! Step inside to find a stunning kitchen featuring granite countertops, sleek black stainless steel appliances, crisp white cabinetry, a stylish stone backsplash, and bright modern lighting. The open-concept living and dining area with plenty of room for entertaining, while the south-facing patio doors fill the space with natural light. This location is next to marlbrough park and 3 schools. A chic half bath completes the main floor. Upstairs, you’ll find a spacious primary bedroom with dual closets, two additional bedrooms—and a beautifully renovated 3-piece bathroom with tile accents and a contemporary vanity. The finished lower level provides a versatile bonus area—perfect for a media room, home gym, or kids’ playroom. Enjoy sunny days in the south-facing backyard, ideal for barbecues and gatherings, with direct access to a peaceful green space. This home also comes with two assigned parking stalls right at the front door. Don’t miss your chance to own this move-in-ready townhome in a fantastic central location!
| COMMUNITY | Marlborough Park |
| PROPERTY TYPE | Row/Townhouse |
| BUILDING TYPE | Five Plus |
| STYLE | 2 Storey |
| YEAR BUILT | 1978 |
| SQUARE FOOTAGE | 1,170 |
| BEDROOMS | 3 |
| BATHROOMS | 2.00 |
| BASEMENT | Full |
| AMENITIES | |
| APPLIANCES | Dishwasher, Dryer, Electric Stove, Range Hood, Refrigerator |
| COOLING | None |
| FIREPLACE | N/A |
| FLOORING | Carpet, Vinyl Plank |
| HEATING | Forced Air |
| LAUNDRY | In Basement |
| LOT FEATURES | Backs on to Park/Green Space |
| PARKING | Assigned, Stall |
| RESTRICTIONS | Pet Restrictions or Board approval Required |
| ROOF | Asphalt Shingle |
| TITLE | Fee Simple |
| BROKER | RE/MAX Real Estate (Mountain View) |
| ROOMS | DIMENSIONS (m) | LEVEL |
|---|---|---|
| Game Room | 16`9" x 11`9" | Lower |
| Laundry | 12`1" x 11`8" | Lower |
| 2pc Bathroom | 7`5" x 2`6" | Main |
| Living Room | 16`6" x 12`1" | Main |
| Dining Room | 9`6" x 6`1" | Main |
| Kitchen | 14`3" x 12`1" | Main |
| Bedroom - Primary | 14`11" x 12`1" | Second |
| Bedroom | 10`10" x 8`5" | Second |
| Bedroom | 9`11" x 8`4" | Second |
| 4pc Bathroom | 7`0" x 4`10" | Second |

