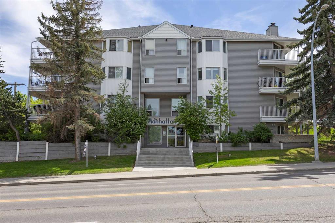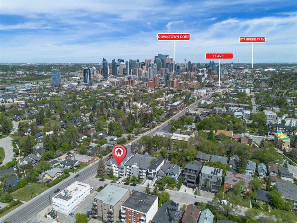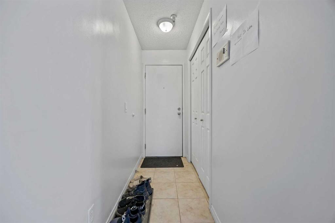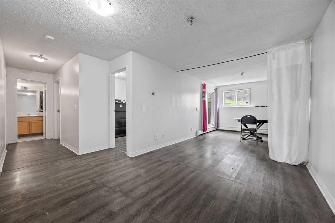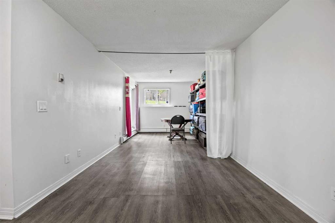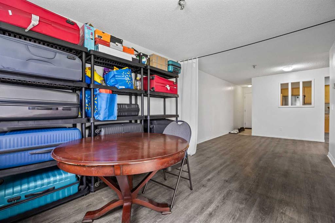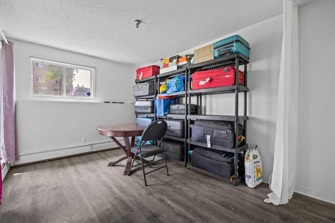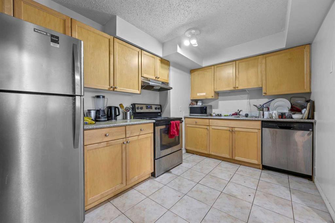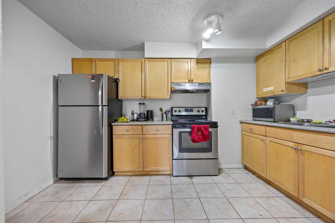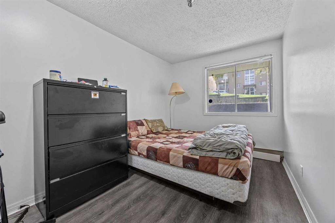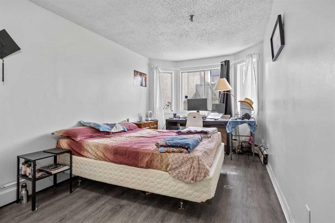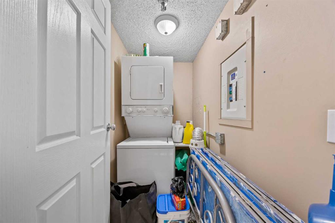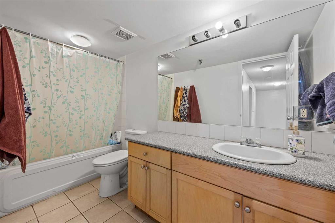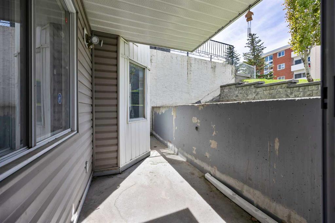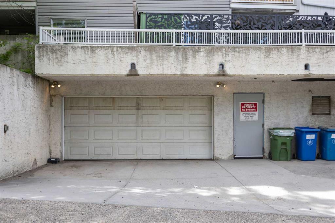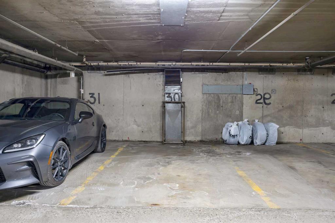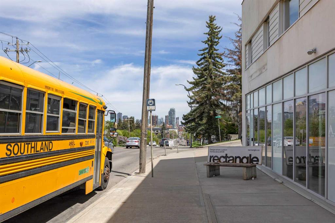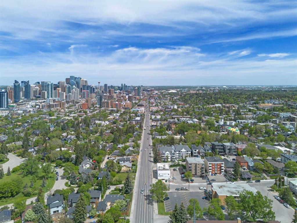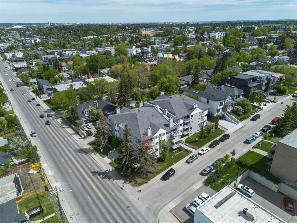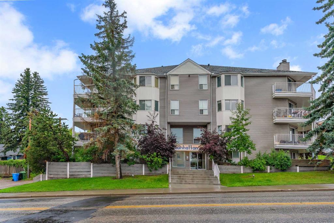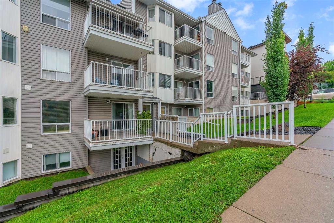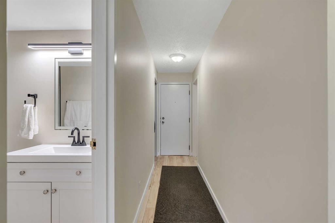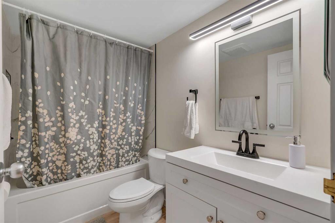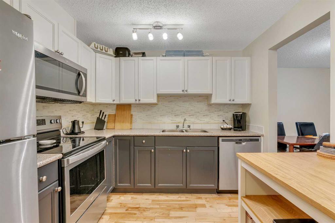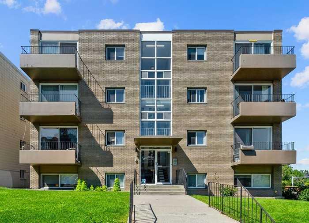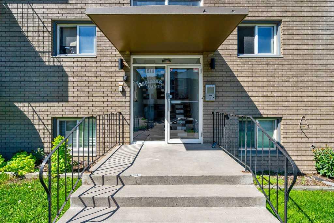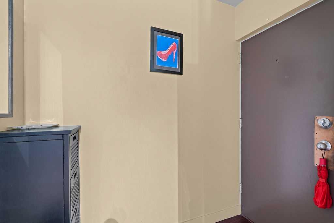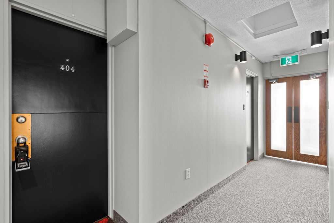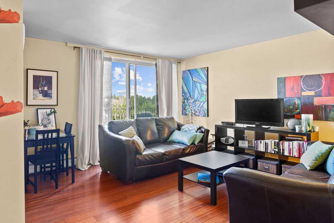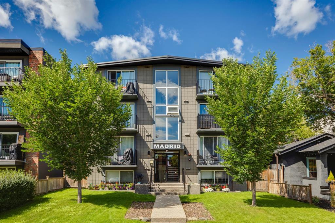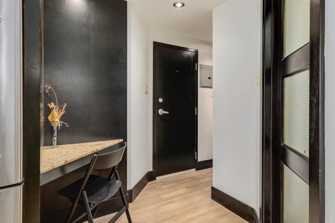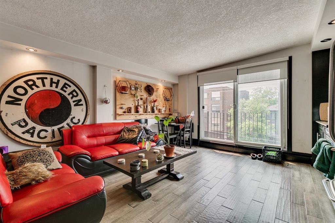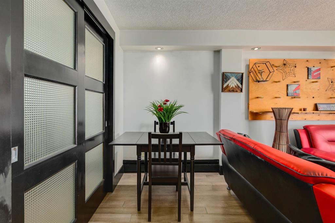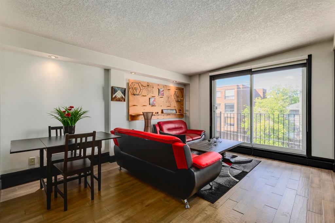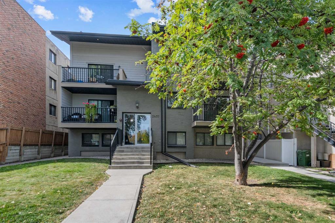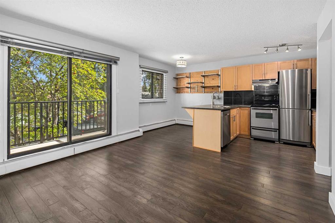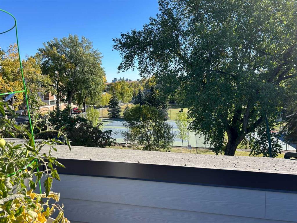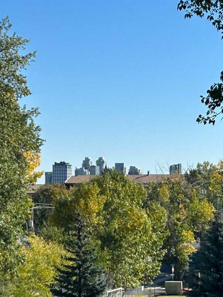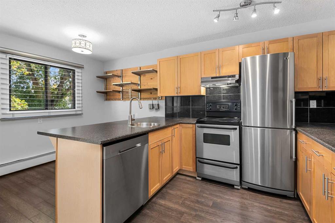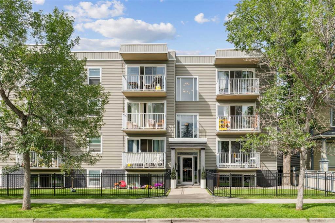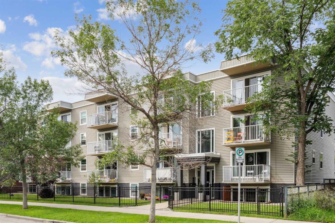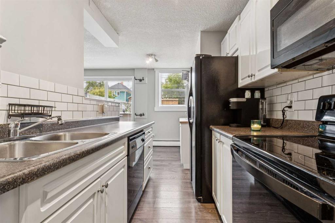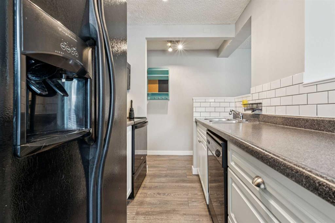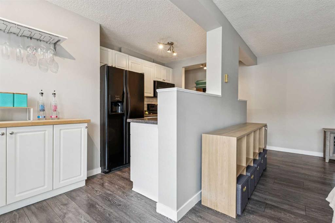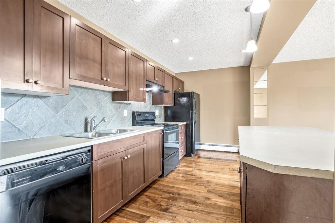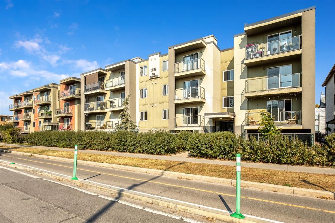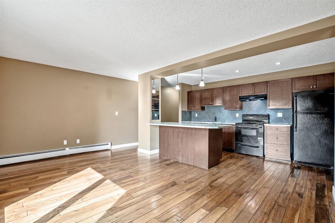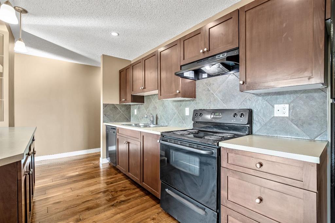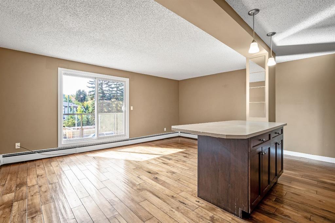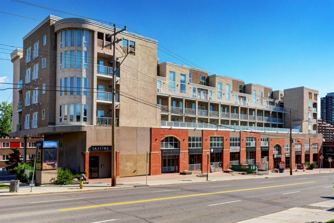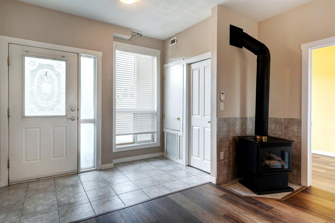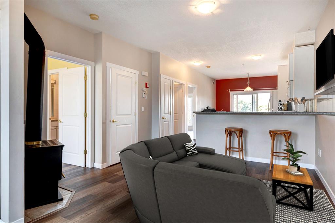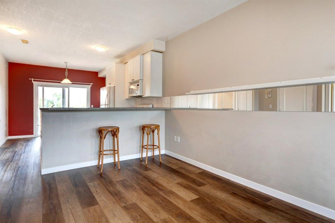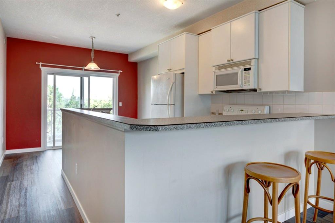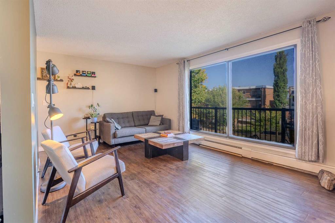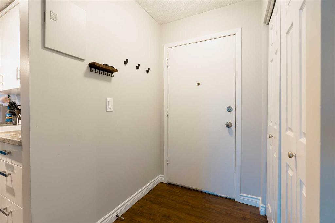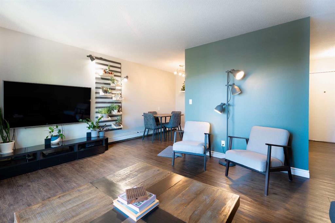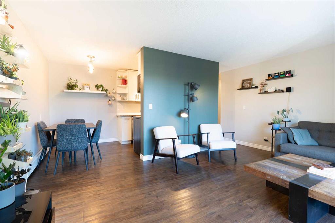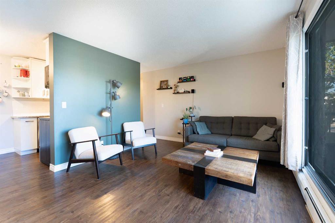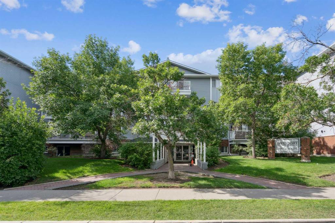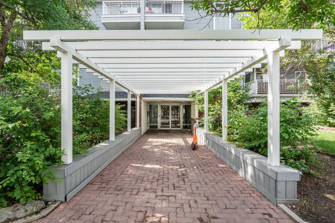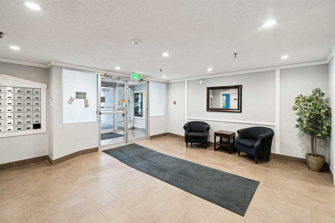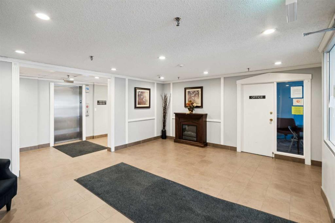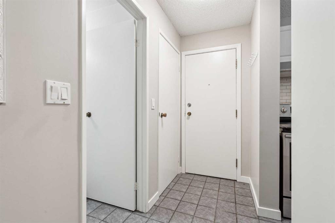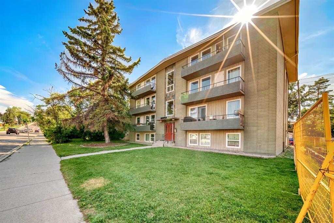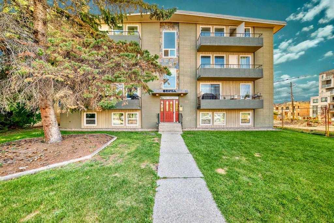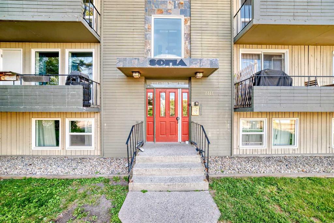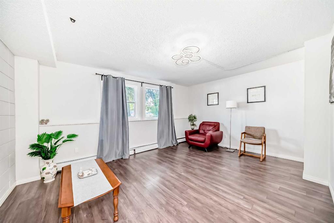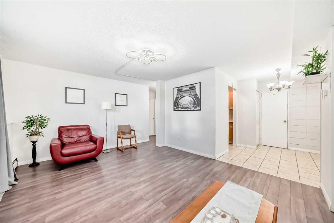207, 1919 17 Avenue SW
Calgary T2T0E9
MLS® Number: A2259639
$ 236,000
2
BEDROOMS
1 + 0
BATHROOMS
799
SQUARE FEET
1982
YEAR BUILT
Welcome to Unit #207 at The Manhattan, a stylish and pet-friendly 2-bedroom condo ideally situated in the sought-after inner-city community of Bankview. One of the few buildings in the area with no size restrictions on dogs, this is the perfect home for pet lovers looking for urban convenience without compromise. Enjoy a low-maintenance lifestyle in a bright and inviting second-floor unit that faces west, flooding the space with natural light throughout the day. The open-concept layout features a neutral color scheme and elegant updates like luxury vinyl plank flooring, creating a modern yet cozy atmosphere. The kitchen is well-equipped with stainless steel appliances and abundant cabinetry—ideal for everything from casual meals to weekend dinner parties. Sliding patio doors off the living room open to a private west-facing balcony, perfect for summer BBQs or simply relaxing with a book and a drink. Both bedrooms are spacious and versatile, easily accommodating a variety of lifestyles. The 4-piece bathroom is clean and functional, and the in-suite laundry adds everyday ease. You'll also appreciate the heated underground parking—especially during Calgary’s winter months. Located right on the corner of 17th Avenue and just a short walk to the lively Marda Loop district, you’re surrounded by trendy cafes, acclaimed restaurants, boutique shops, parks, and quick transit access. Whether you're exploring the neighborhood or enjoying the peace of your quiet sanctuary, this condo offers the best of both worlds. Urban living has never looked better—come see it for yourself!
| COMMUNITY | Bankview |
| PROPERTY TYPE | Apartment |
| BUILDING TYPE | Low Rise (2-4 stories) |
| STYLE | Single Level Unit |
| YEAR BUILT | 1982 |
| SQUARE FOOTAGE | 799 |
| BEDROOMS | 2 |
| BATHROOMS | 1.00 |
| BASEMENT | |
| AMENITIES | |
| APPLIANCES | Dishwasher, Electric Range, Microwave, Range Hood, Refrigerator, Washer/Dryer Stacked |
| COOLING | None |
| FIREPLACE | N/A |
| FLOORING | Laminate, Tile |
| HEATING | Hot Water |
| LAUNDRY | In Unit, Laundry Room |
| LOT FEATURES | |
| PARKING | Heated Garage, On Street, Parkade, Stall, Underground |
| RESTRICTIONS | Pet Restrictions or Board approval Required, Restrictive Covenant |
| ROOF | |
| TITLE | Fee Simple |
| BROKER | Brilliant Realty |
| ROOMS | DIMENSIONS (m) | LEVEL |
|---|---|---|
| 4pc Bathroom | 11`0" x 4`11" | Main |
| Bedroom - Primary | 17`3" x 9`0" | Main |
| Bedroom | 11`1" x 8`2" | Main |
| Dining Room | 11`7" x 9`9" | Main |
| Living Room | 12`0" x 9`9" | Main |
| Kitchen | 8`3" x 14`8" | Main |

