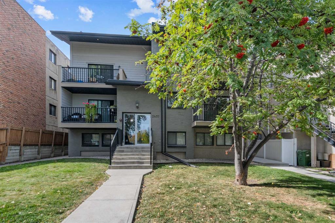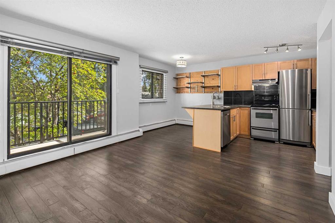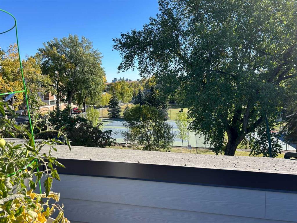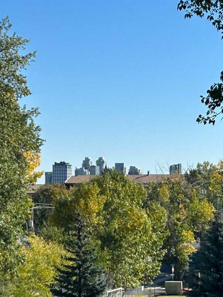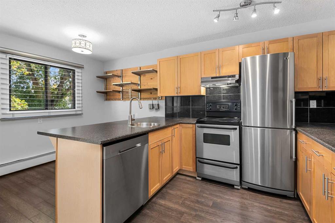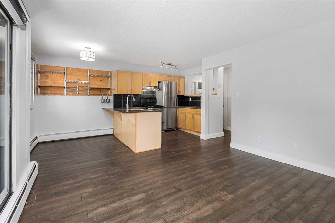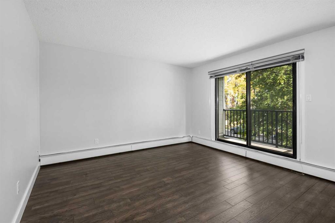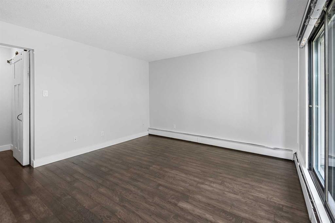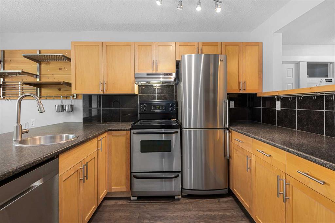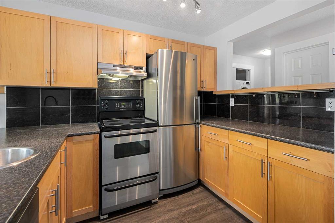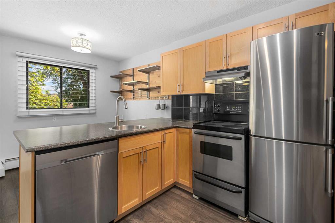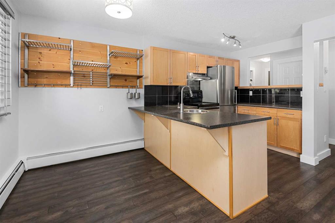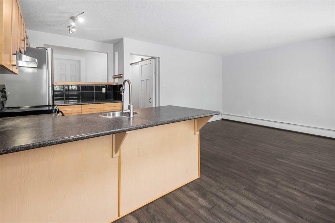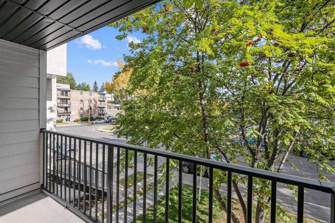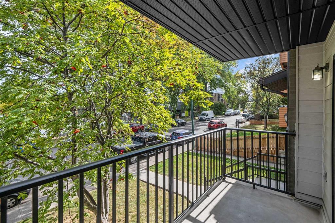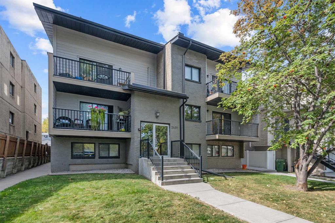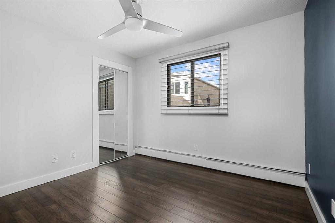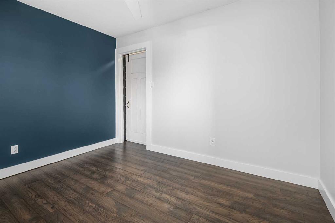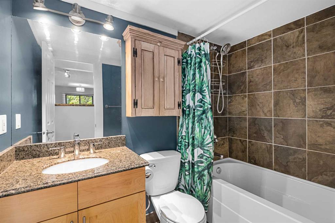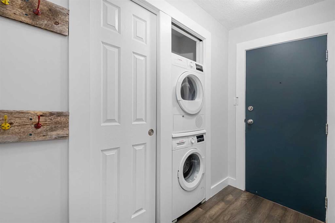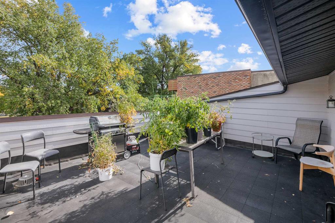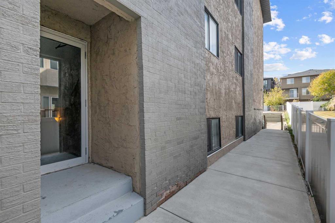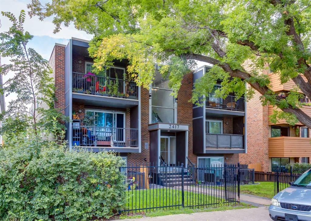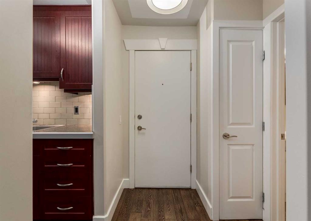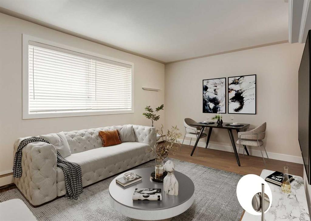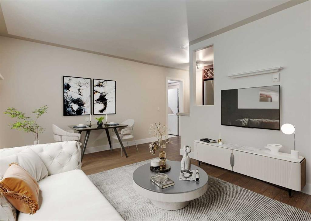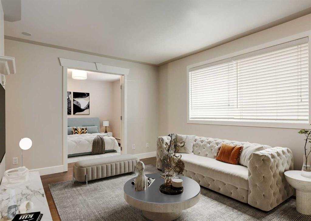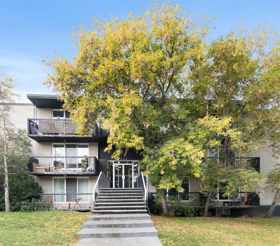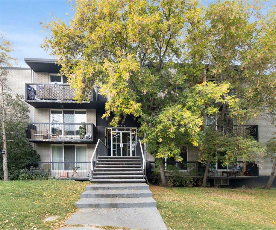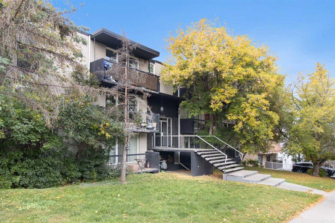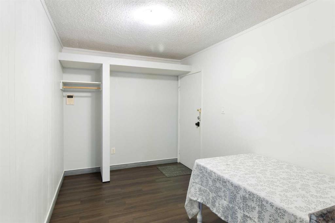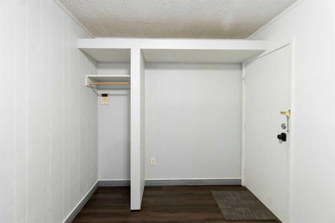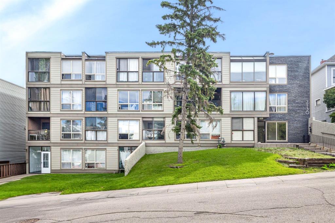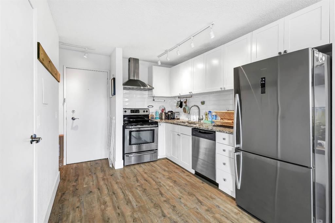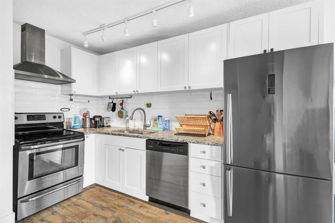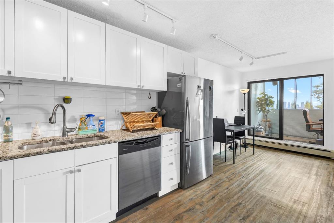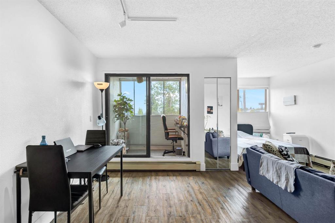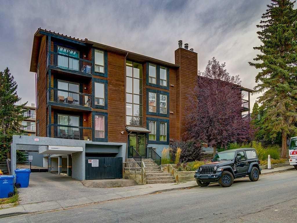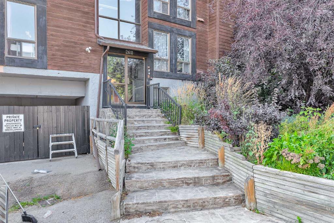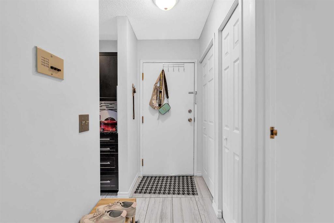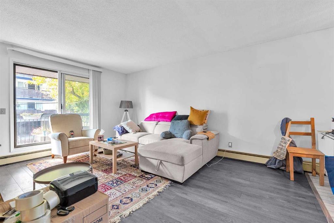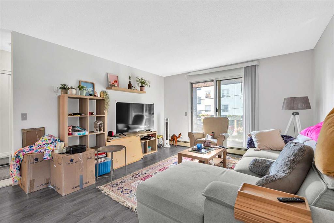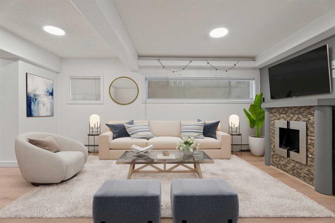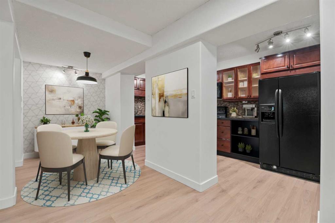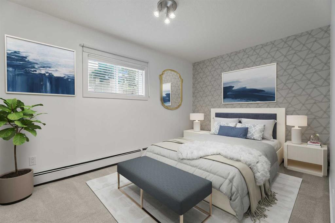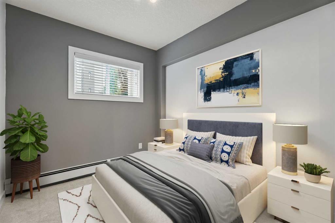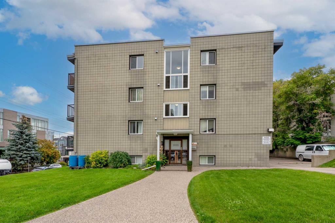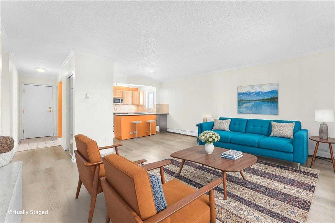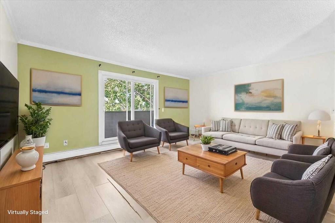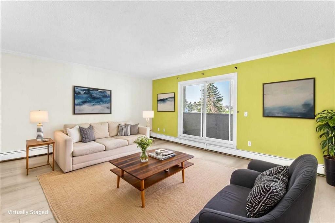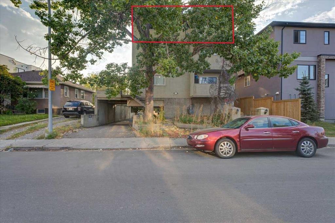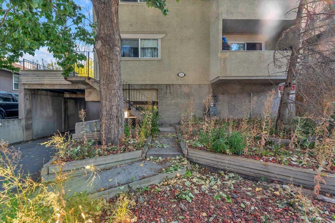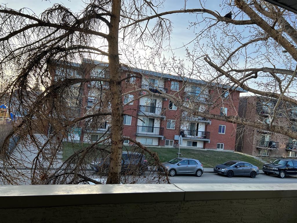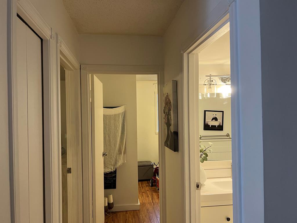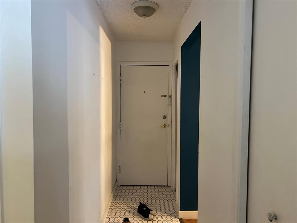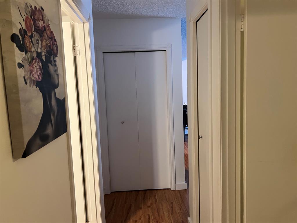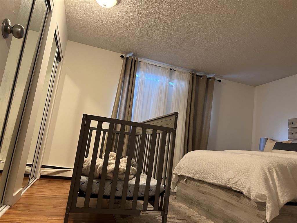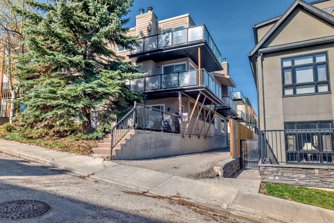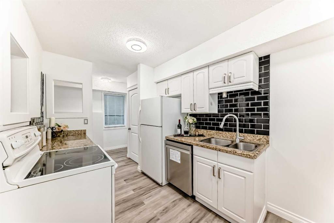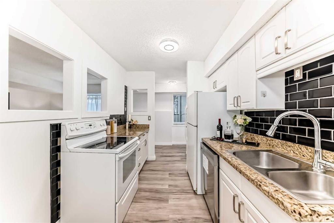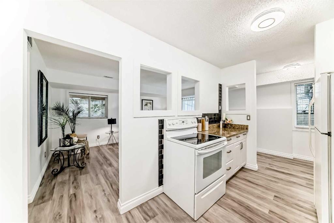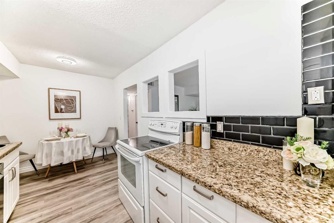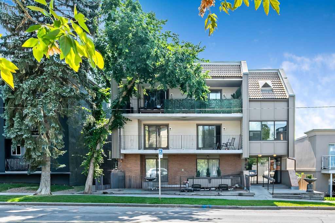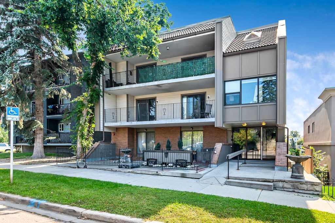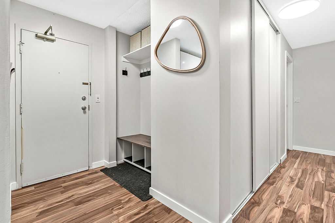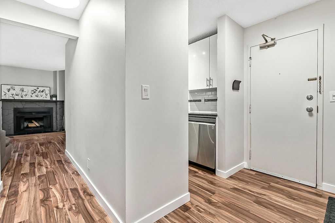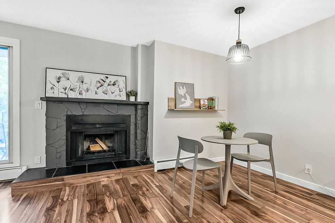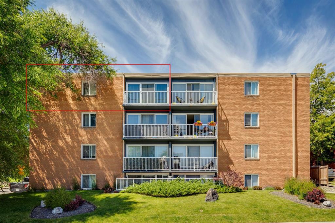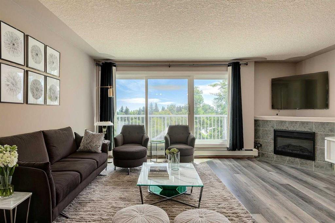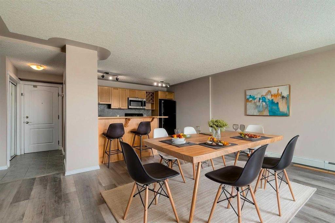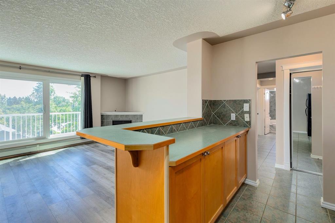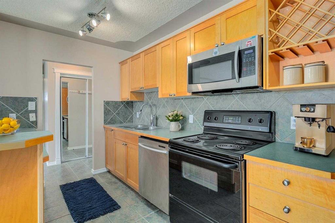6, 2407 17 Street SW
Calgary T2T4M9
MLS® Number: A2261226
$ 188,900
1
BEDROOMS
1 + 0
BATHROOMS
528
SQUARE FEET
1978
YEAR BUILT
Move in ready, a clean and vacant 1 bedroom unit only a few steps up from side entrance is located on a quiet tree lined street across from the tennis courts. As you walk up to the building the clean well maintained condition of your new home and surrounding properties is evident. Unit 6 just steps up from the ground level is open and bright, modern and clean, Move in today, enjoy the neighborhood tomorrow, there is nothing this unit needs. Facing east with a gorgeous tree just outside the large sliding door your unit will be cooler in summer and bright and cheerful all year round. Lots of cabinets and counter space with upgraded appliances including an almost new washer/dryer this place has it all. The kitchen features an open plan with a breakfast bar which gives you some flexibility for the dining area to be used for dining/games etc or possibly a great space for a home office. There are some storage spaces in the building which are not exclusive use spaces and also a wonderful roof top patio with fantastic views of downtown and the open park space. The well run and professionally managed condo has had some amazing upgrades recently including the roofing material and also the exterior has been upgraded to Hardie Board siding and new cladding. This is an indicator that the collective owners are making great decisions and do things right. Pride of ownership goes beyond your four walls here. Quick possession is an option. Book to view today.
| COMMUNITY | Bankview |
| PROPERTY TYPE | Apartment |
| BUILDING TYPE | Low Rise (2-4 stories) |
| STYLE | Single Level Unit |
| YEAR BUILT | 1978 |
| SQUARE FOOTAGE | 528 |
| BEDROOMS | 1 |
| BATHROOMS | 1.00 |
| BASEMENT | |
| AMENITIES | |
| APPLIANCES | Dishwasher, Electric Stove, Microwave Hood Fan, Refrigerator, Washer/Dryer Stacked |
| COOLING | None |
| FIREPLACE | N/A |
| FLOORING | See Remarks |
| HEATING | Baseboard |
| LAUNDRY | In Unit |
| LOT FEATURES | |
| PARKING | Stall |
| RESTRICTIONS | Condo/Strata Approval, None Known |
| ROOF | |
| TITLE | Fee Simple |
| BROKER | Real Estate Professionals Inc. |
| ROOMS | DIMENSIONS (m) | LEVEL |
|---|---|---|
| Living Room | 12`7" x 12`1" | Main |
| Bedroom - Primary | 10`9" x 9`4" | Main |
| Kitchen | 10`4" x 7`5" | Main |
| Dining Room | 7`9" x 5`6" | Main |
| 4pc Bathroom | 0`0" x 0`0" | Main |

