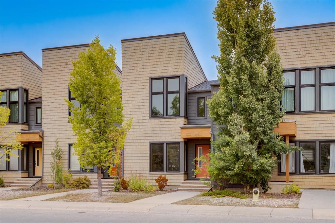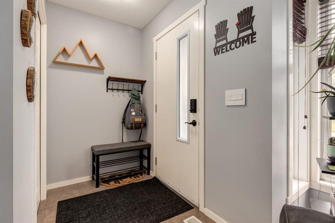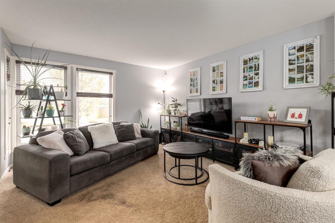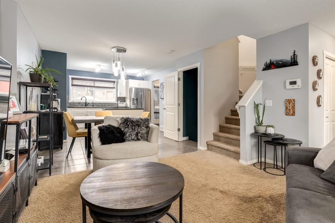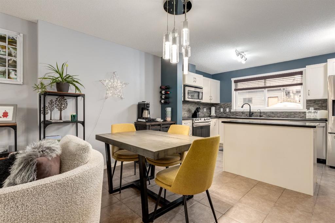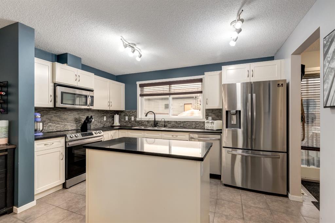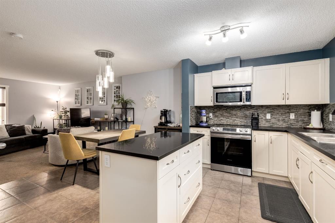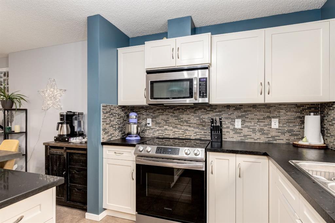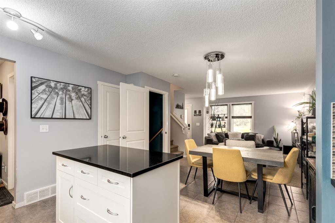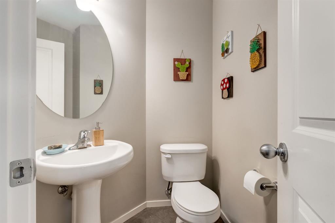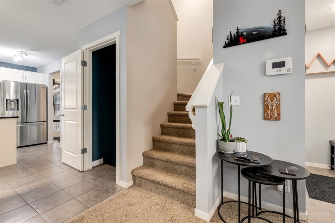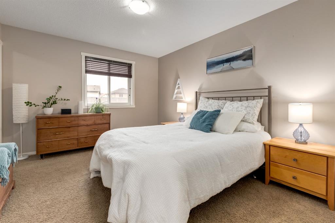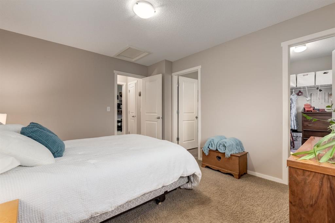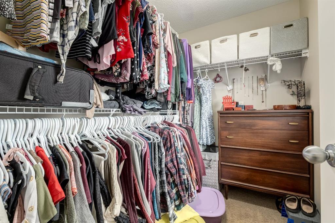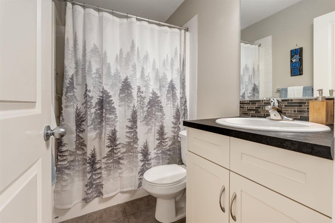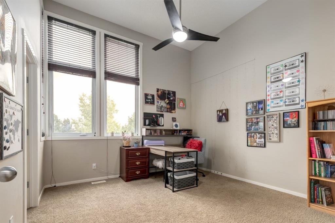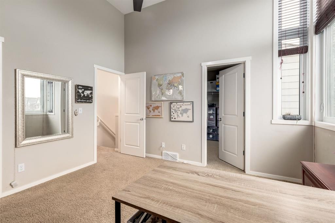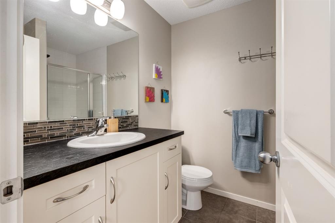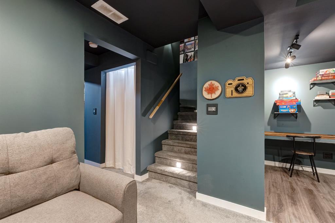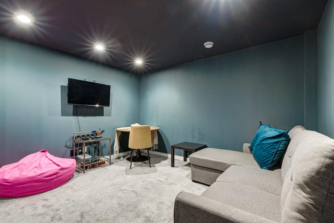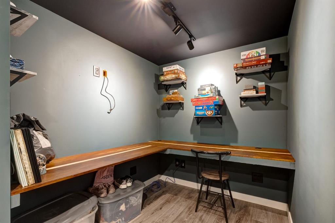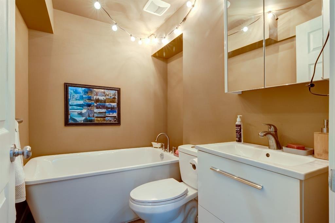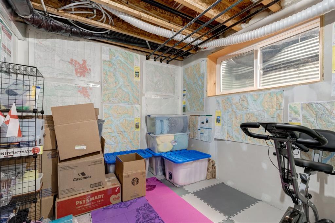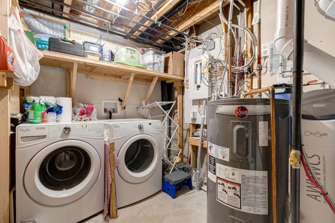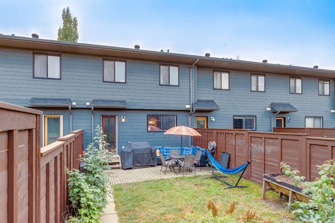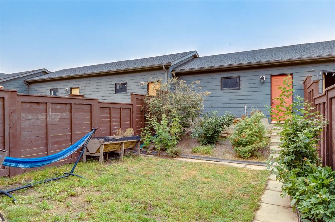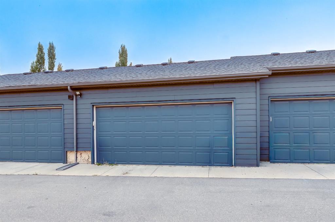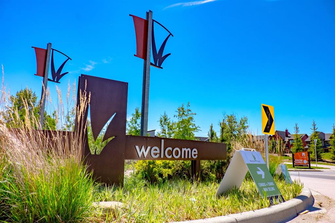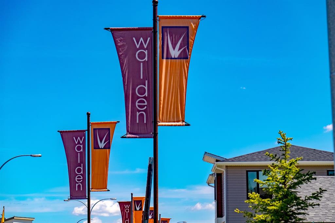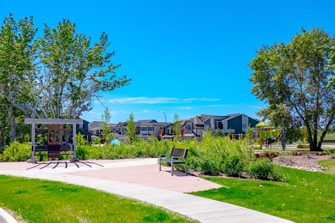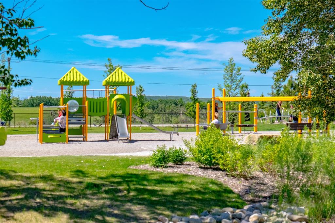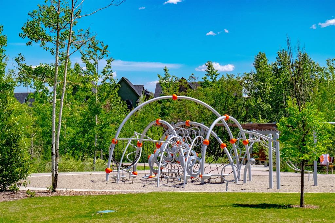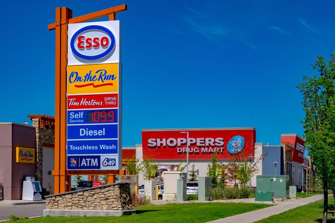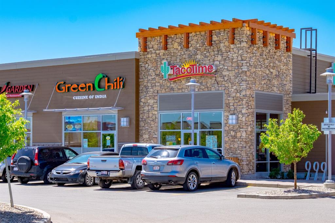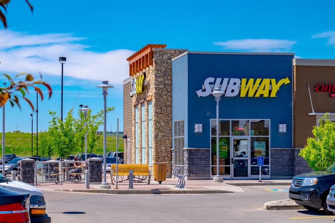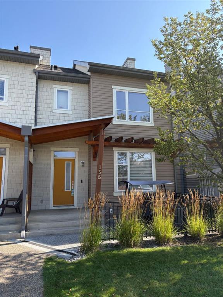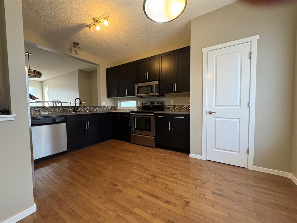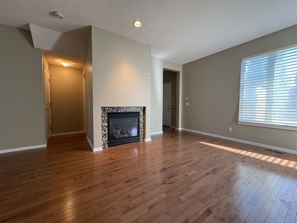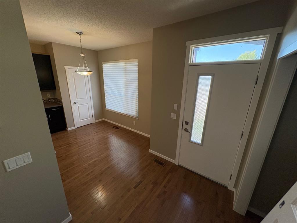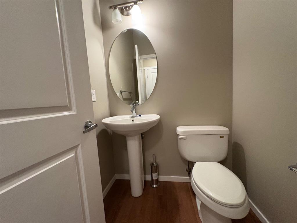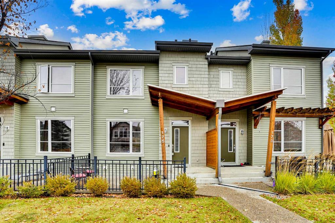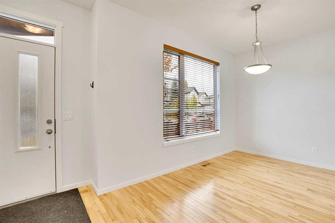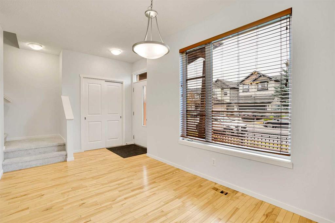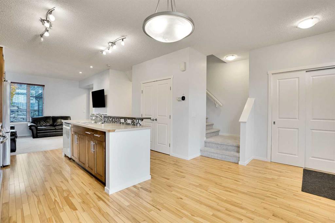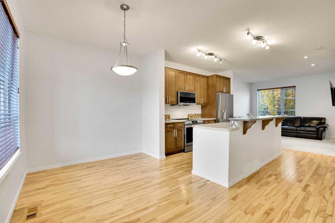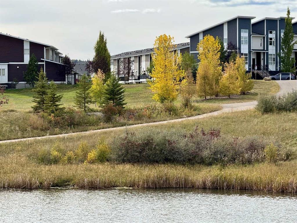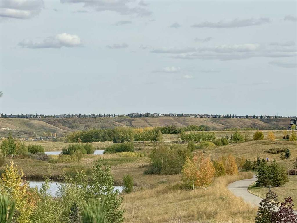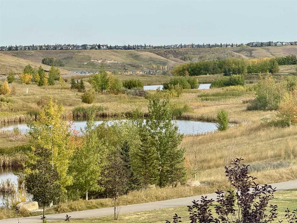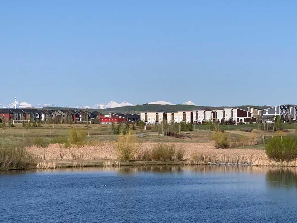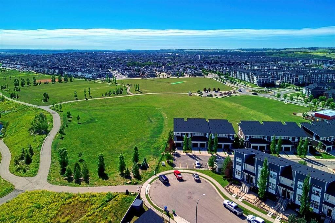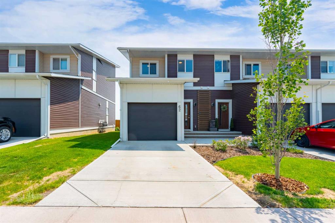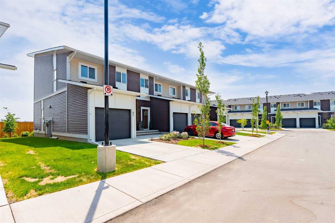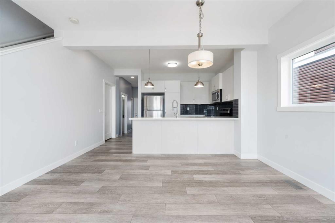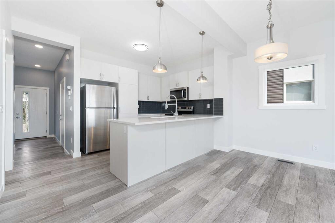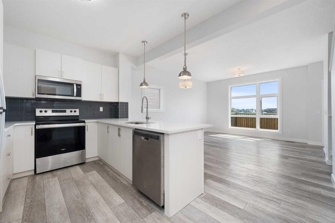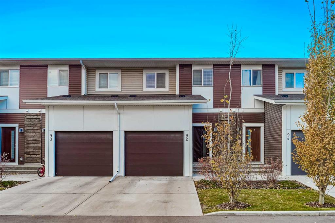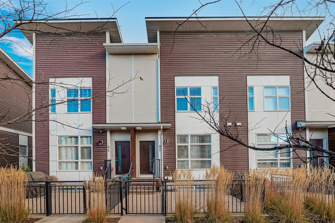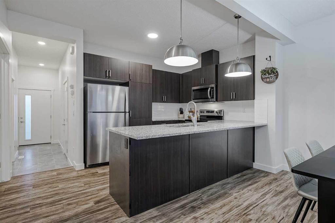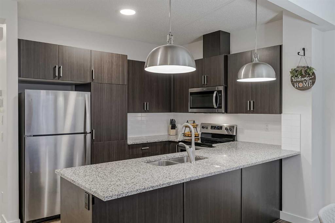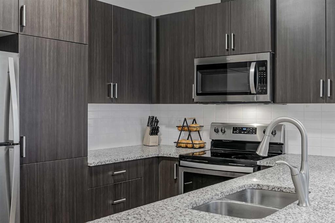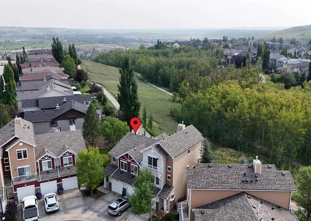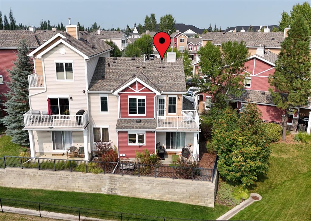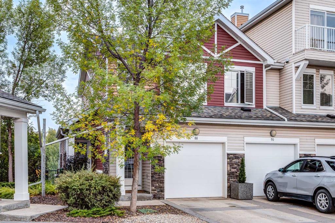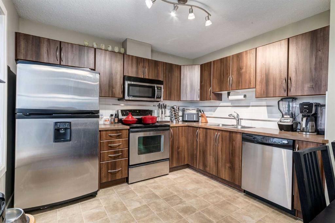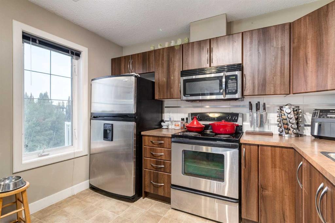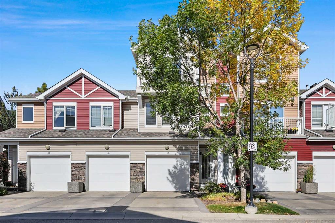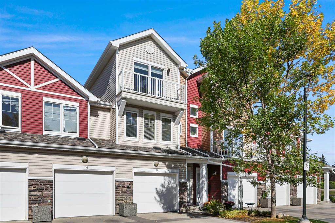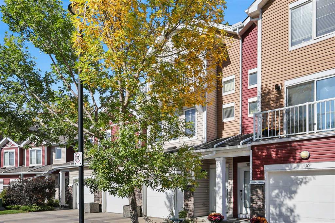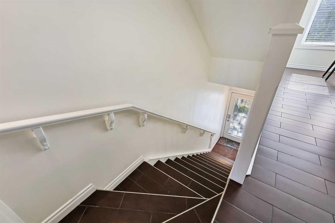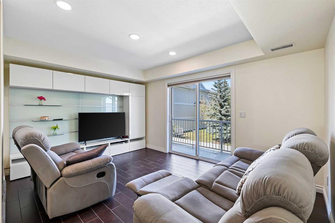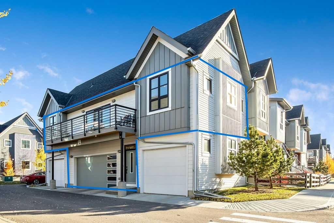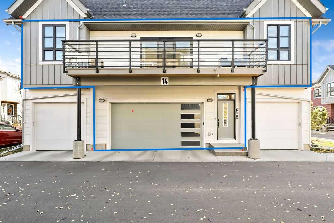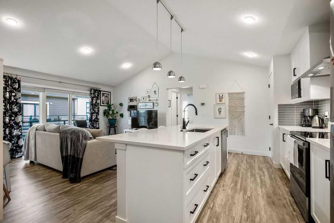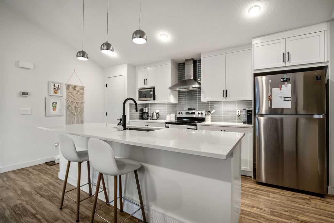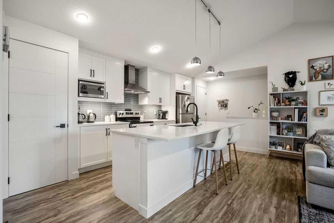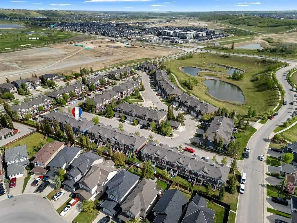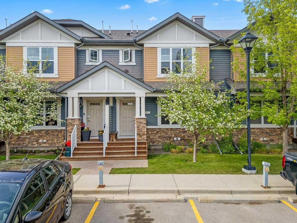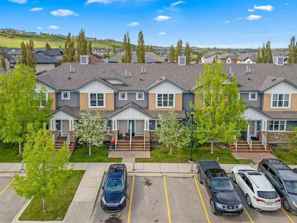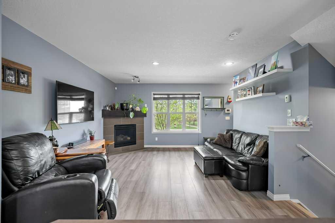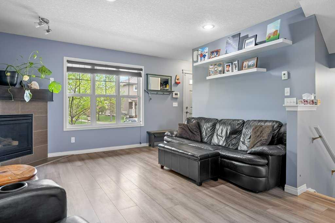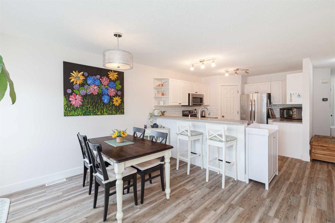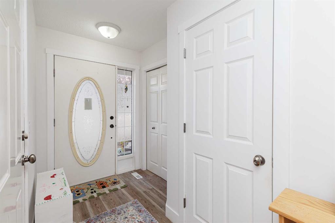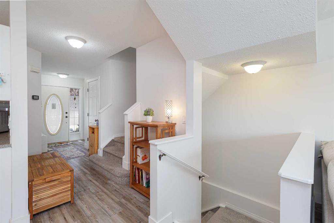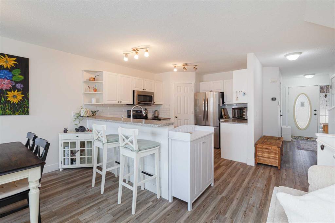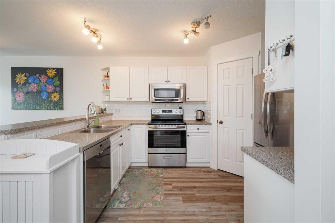204 Walden Drive SE
Calgary T2X 0P3
MLS® Number: A2254793
$ 459,900
3
BEDROOMS
3 + 1
BATHROOMS
2010
YEAR BUILT
***WELCOME HOME!*** to Branches II in Walden, and your valuable opportunity to own this conveniently located, modern Walden townhome. Modern styling begins outside with durable composite siding contemporary angular design. Inside a bright, modern floor plan provides welcoming living and entertaining space with ceramic tile in high traffic areas, and upgraded carpet in the front facing living room. The modern kitchen features a black quartz island, stylish white cabinets and tiled backsplash, along with another large window overlooking the back yard. Stainless appliances, updated in 2021, include the oversized fridge with French doors the main level. Upstairs, you’ll find 2 bedroom suites. The spacious primary suite offers incredible vaulted ceilings and full height corner windows with a dramatic southern view, as well as a spacious walking in closet and well appointed 3pc en suite. A second bedroom suite provides executive comfort, along with its own walk in closet and 4pc en suite. The developed basement features in-stair lighting leading to the perfectly appointed theatre-style rec room and compatible flex space, perfect for a private home office or tech space. There's also a 3rd bedroom and 3pc bath with luxurious soaker tub. The private backyard provides a pleasant outdoor entertainment space or children’s play area, along with access to your detached double garage. Located close to schools, shopping, restaurants and transit, with quick access to MacLeod TR and Stoney TR, this is a perfect first home, or revenue property. Professional management and low condo fees enhance the low maintenance lifestyle and convenience.
| COMMUNITY | Walden |
| PROPERTY TYPE | Row/Townhouse |
| BUILDING TYPE | Five Plus |
| STYLE | 2 Storey |
| YEAR BUILT | 2010 |
| SQUARE FOOTAGE | 1,204 |
| BEDROOMS | 3 |
| BATHROOMS | 4.00 |
| BASEMENT | Finished, Full |
| AMENITIES | |
| APPLIANCES | Central Air Conditioner, Dishwasher, Electric Stove, Garage Control(s), Refrigerator, Washer/Dryer, Window Coverings |
| COOLING | Central Air |
| FIREPLACE | N/A |
| FLOORING | Carpet, Tile |
| HEATING | Forced Air |
| LAUNDRY | In Basement, In Unit |
| LOT FEATURES | Rectangular Lot |
| PARKING | Double Garage Detached |
| RESTRICTIONS | Pets Allowed |
| ROOF | Asphalt Shingle |
| TITLE | Fee Simple |
| BROKER | eXp Realty |
| ROOMS | DIMENSIONS (m) | LEVEL |
|---|---|---|
| Family Room | 12`7" x 11`1" | Basement |
| Den | 7`0" x 6`4" | Basement |
| Bedroom | 11`1" x 10`0" | Basement |
| Laundry | 11`3" x 6`10" | Basement |
| 3pc Bathroom | 7`7" x 5`0" | Basement |
| Kitchen | 13`2" x 8`3" | Main |
| Living Room | 13`2" x 13`2" | Main |
| Dining Room | 11`1" x 7`11" | Main |
| 2pc Bathroom | 5`5" x 5`3" | Main |
| Bedroom - Primary | 13`5" x 11`1" | Second |
| 4pc Ensuite bath | 7`9" x 4`11" | Second |
| Bedroom | 12`6" x 12`1" | Second |
| 3pc Ensuite bath | 8`7" x 6`4" | Second |

