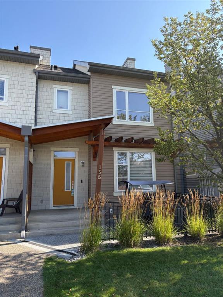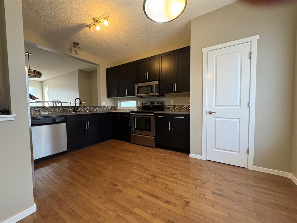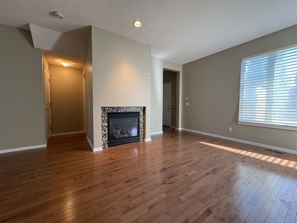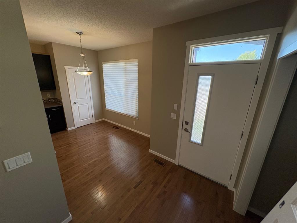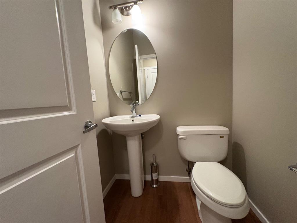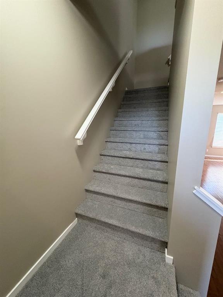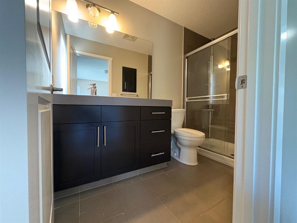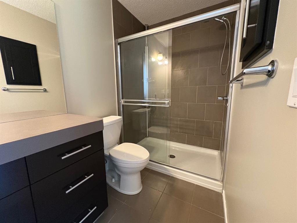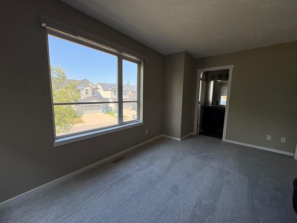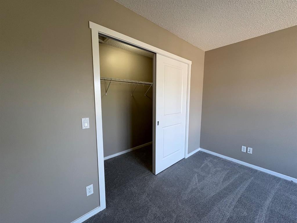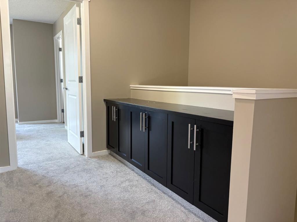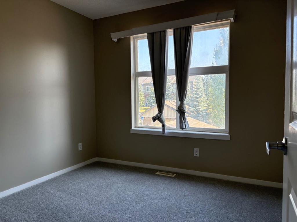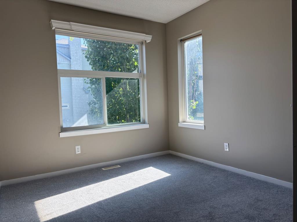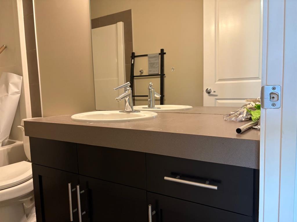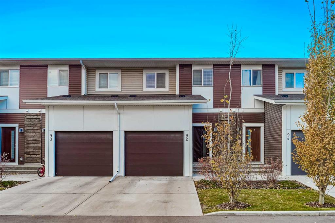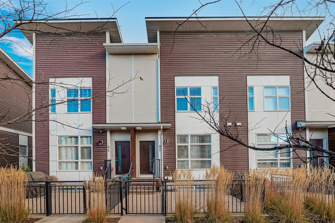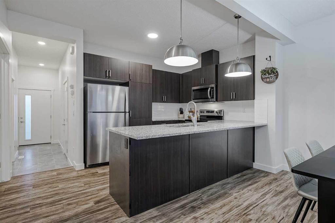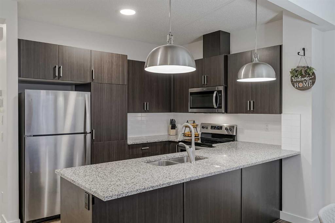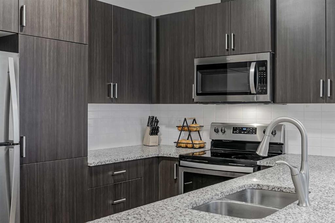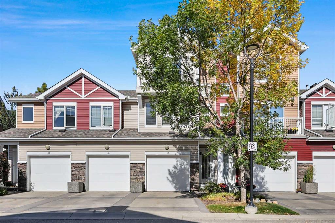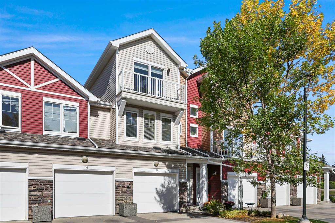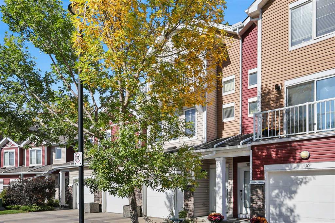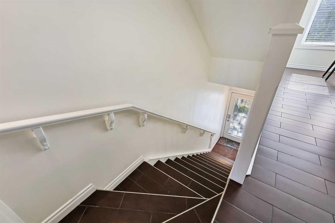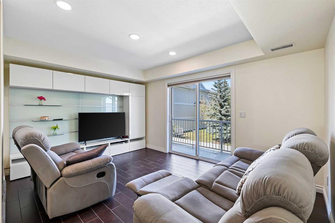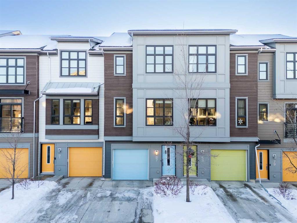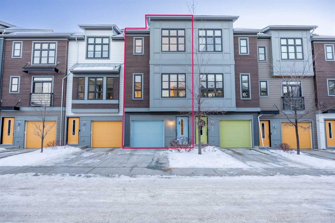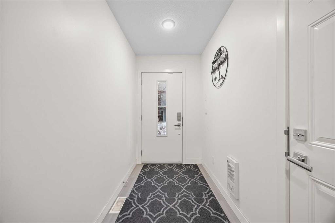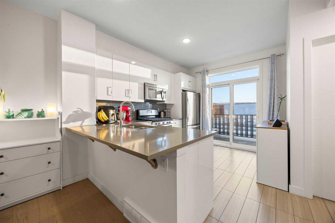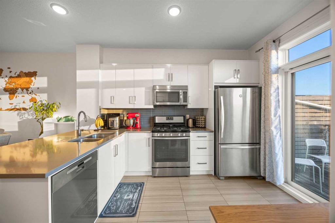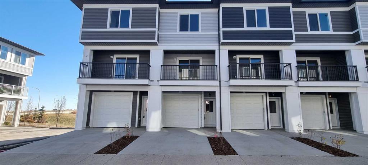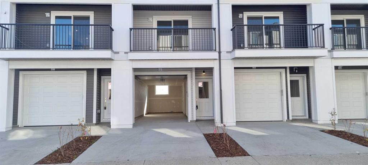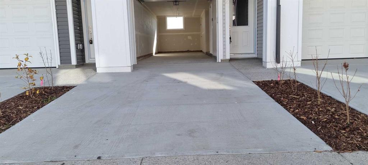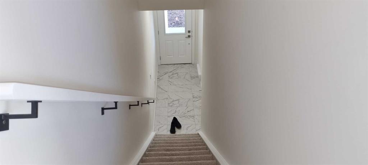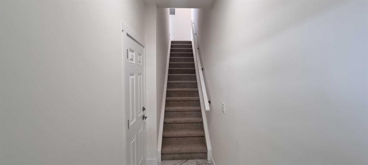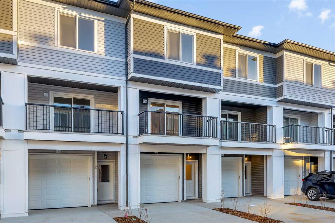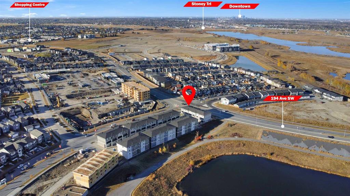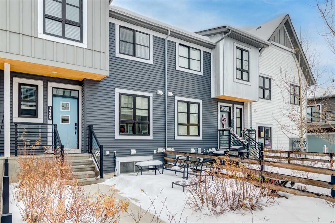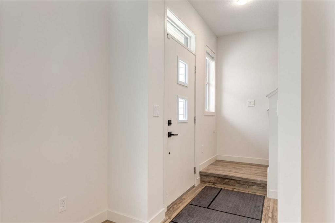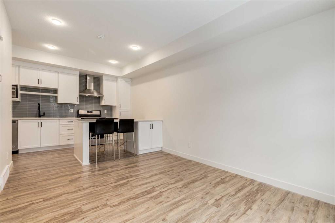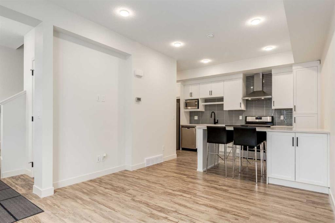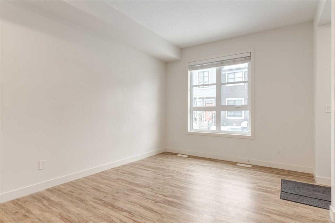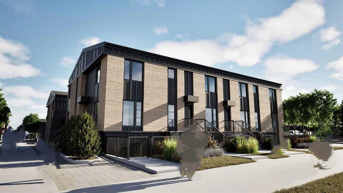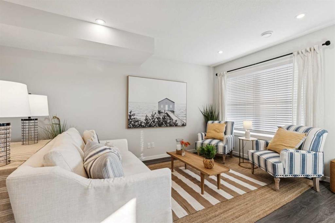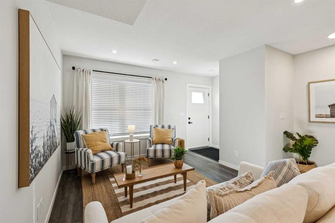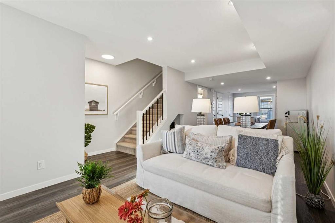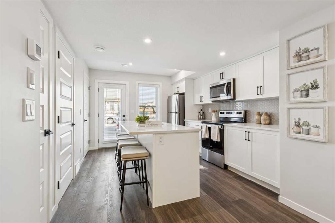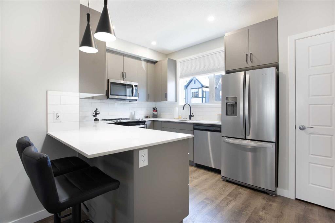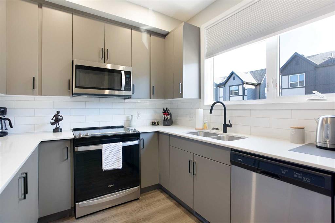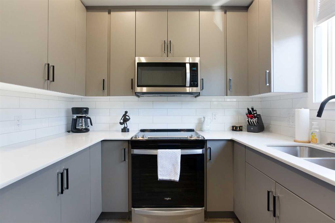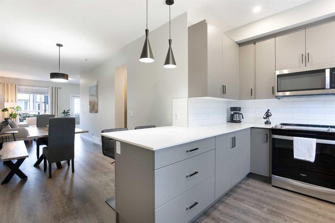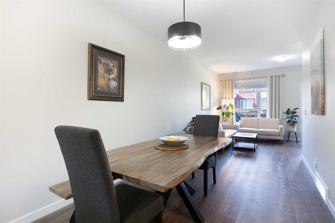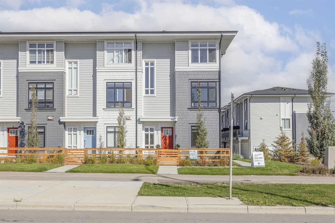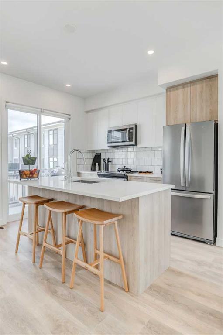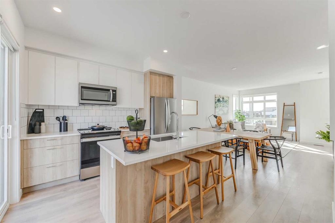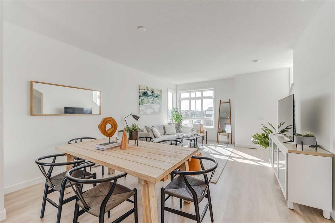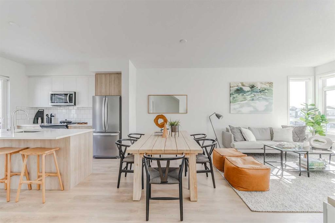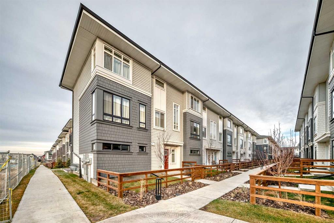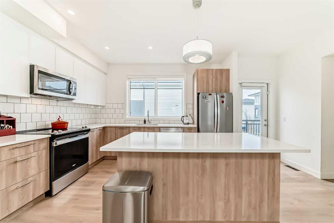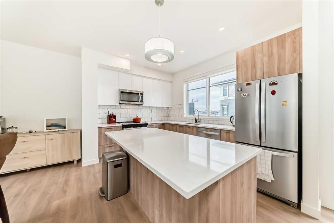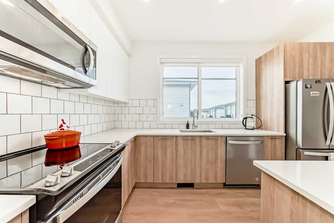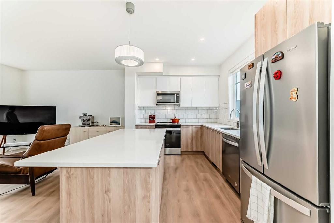135 Chapalina Square SE
Calgary t2x0l6
MLS® Number: A2258067
$ 399,900
3
BEDROOMS
2 + 1
BATHROOMS
1,459
SQUARE FEET
2008
YEAR BUILT
Well situated end unit in the highly sought after community of Stonewater within Chaparral. Open floor plan with sleek design and modern finishings that are ideal for entertaining. 3 bedrooms upstairs with 2.5 bathrooms including a bright, spacious primary bedroom with walk-in closet and ensuite with large shower. Dedicated parking with single attached garage.
| COMMUNITY | Chaparral |
| PROPERTY TYPE | Row/Townhouse |
| BUILDING TYPE | Five Plus |
| STYLE | 2 Storey |
| YEAR BUILT | 2008 |
| SQUARE FOOTAGE | 1,459 |
| BEDROOMS | 3 |
| BATHROOMS | 3.00 |
| BASEMENT | Full |
| AMENITIES | |
| APPLIANCES | Central Air Conditioner, Dishwasher, Dryer, Electric Stove, Microwave Hood Fan, Refrigerator, Washer, Window Coverings |
| COOLING | Central Air |
| FIREPLACE | Gas |
| FLOORING | Carpet, Hardwood, Tile |
| HEATING | Central |
| LAUNDRY | In Basement |
| LOT FEATURES | Level |
| PARKING | Single Garage Attached |
| RESTRICTIONS | Pet Restrictions or Board approval Required, Pets Allowed |
| ROOF | Asphalt |
| TITLE | Fee Simple |
| BROKER | Real Estate Professionals Inc. |
| ROOMS | DIMENSIONS (m) | LEVEL |
|---|---|---|
| Laundry | 9`0" x 5`10" | Basement |
| Kitchen | 10`0" x 9`3" | Main |
| Dining Room | 10`4" x 5`8" | Main |
| Living Room | 14`2" x 11`10" | Main |
| Foyer | 6`5" x 5`11" | Main |
| Breakfast Nook | 9`8" x 4`6" | Main |
| Mud Room | 5`9" x 4`10" | Main |
| 2pc Bathroom | Main | |
| 4pc Bathroom | Second | |
| 3pc Ensuite bath | Second | |
| Bedroom - Primary | 14`3" x 12`1" | Second |
| Bedroom | 9`11" x 8`11" | Second |
| Bedroom | 9`9" x 9`0" | Second |

