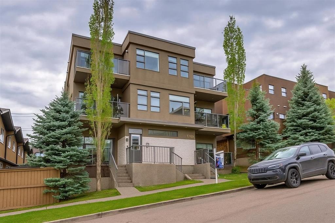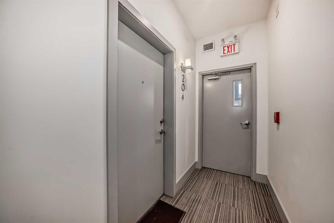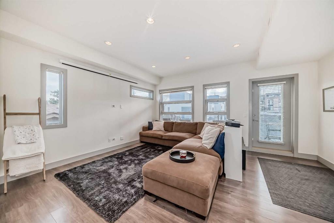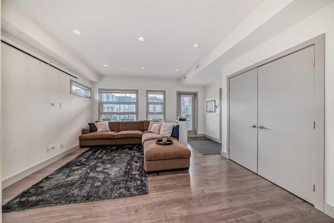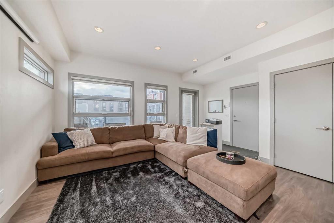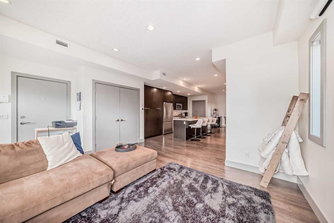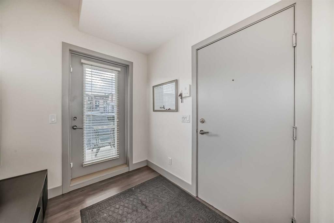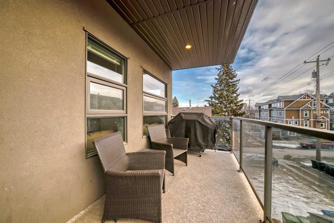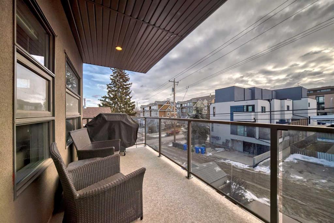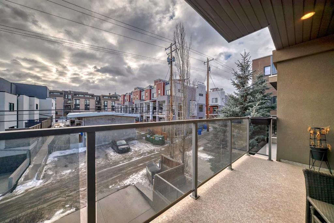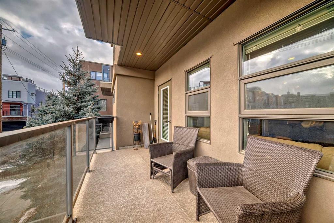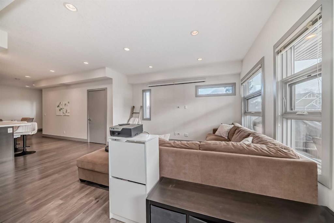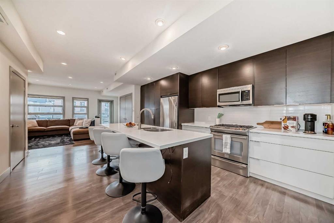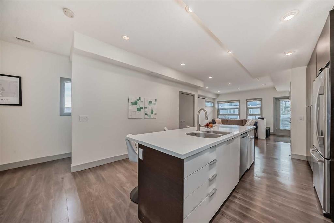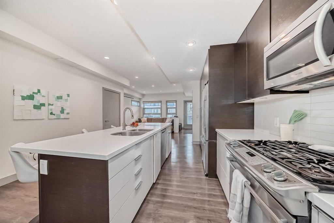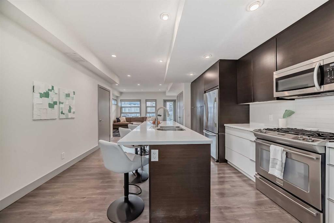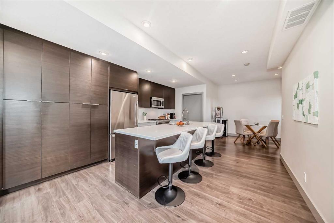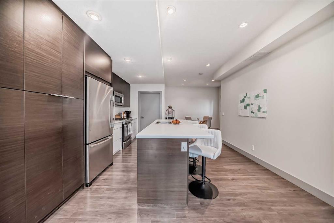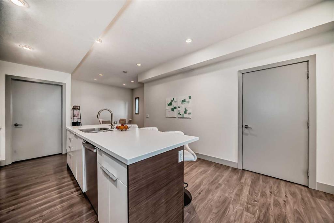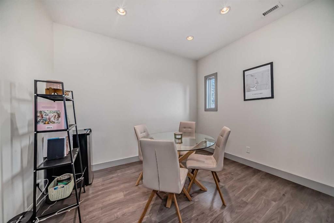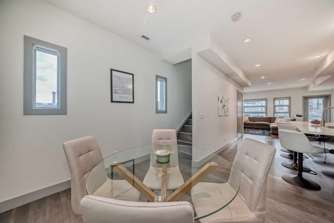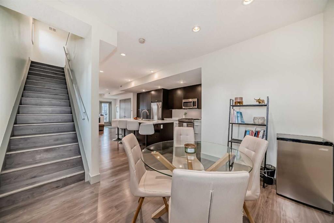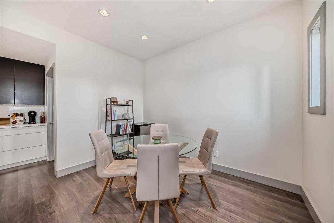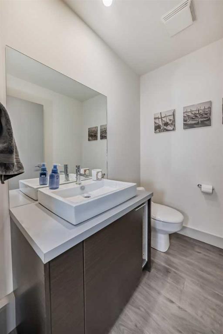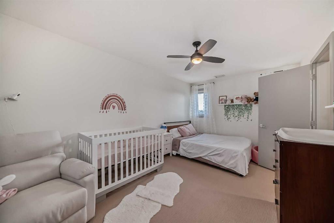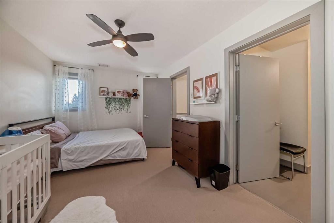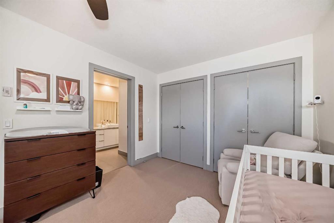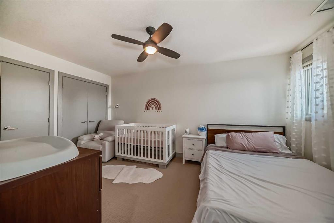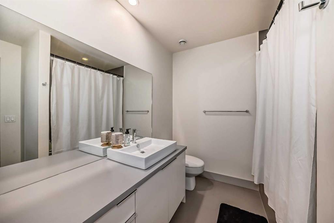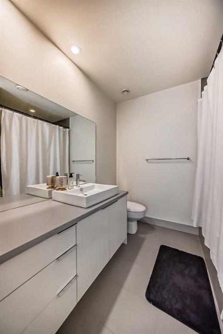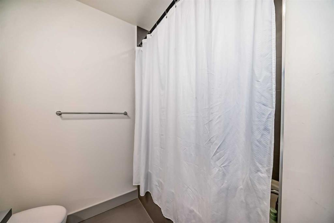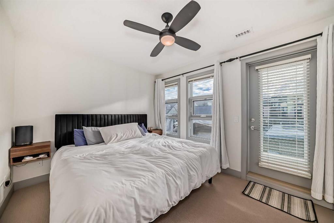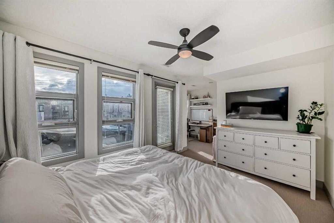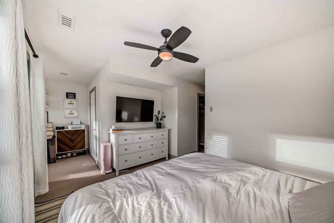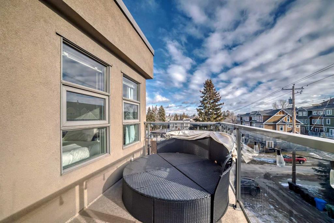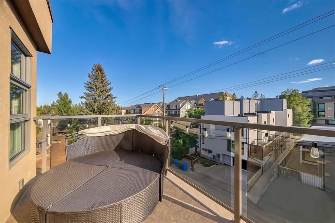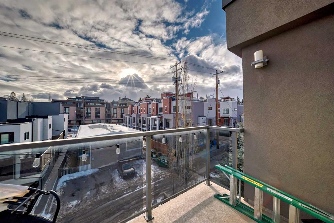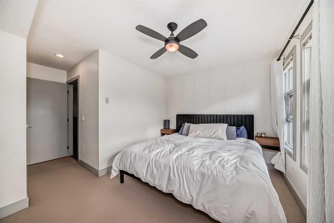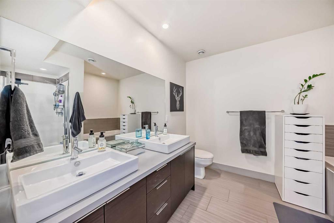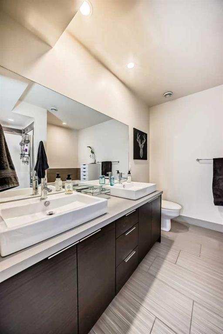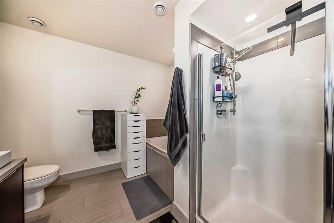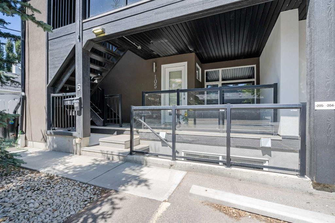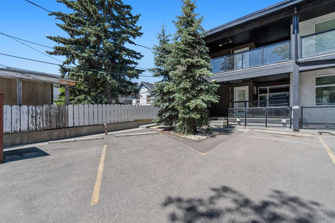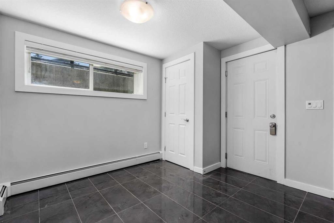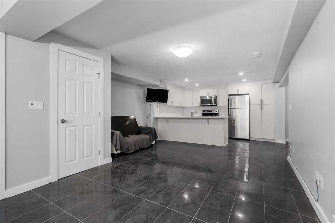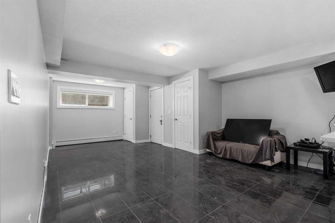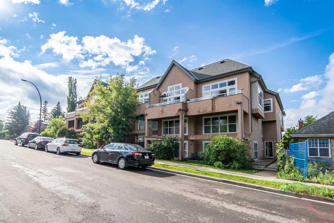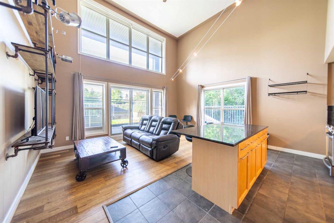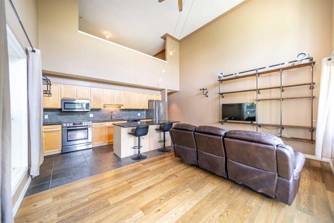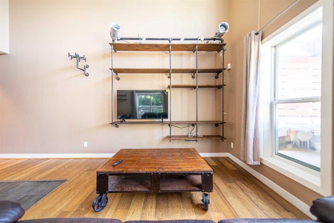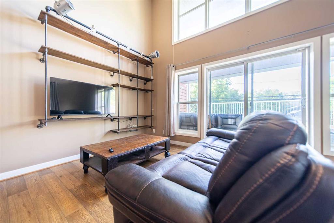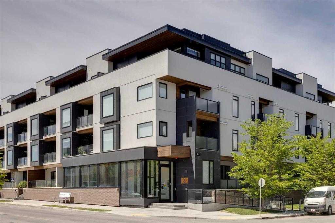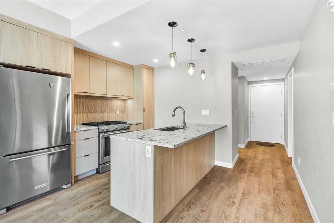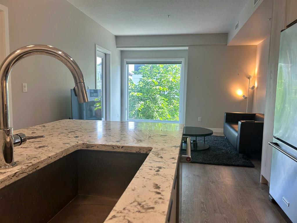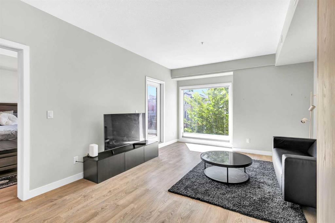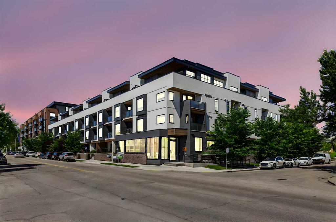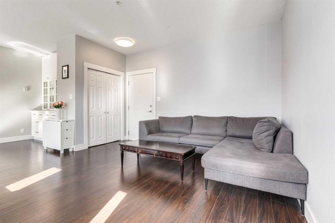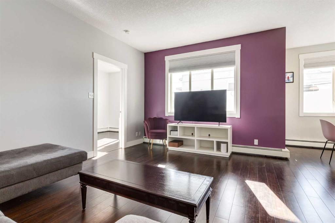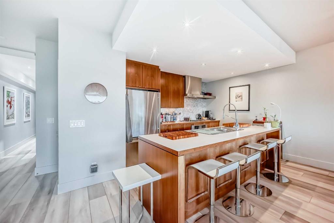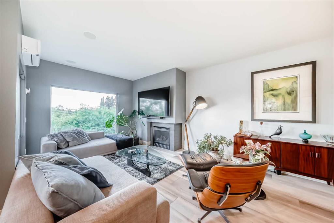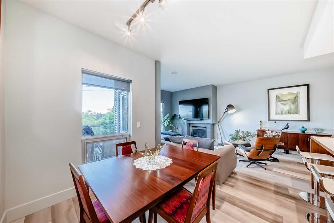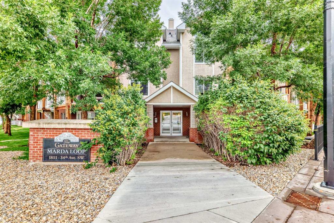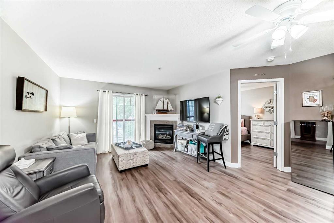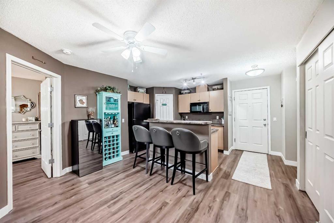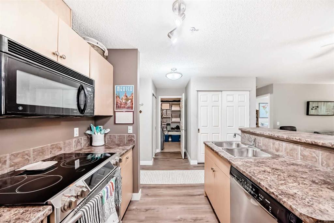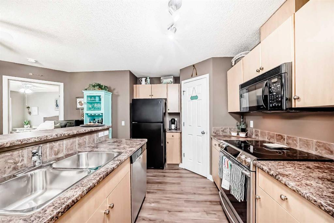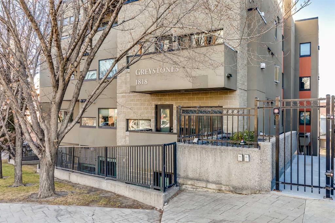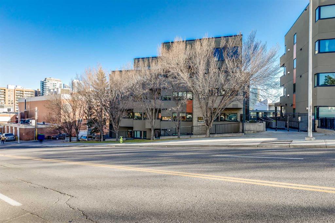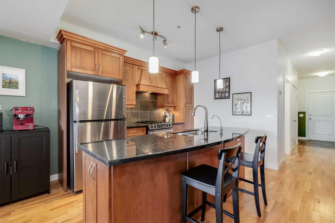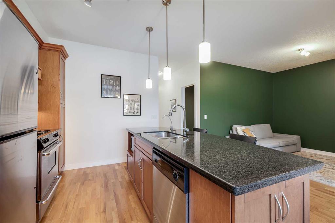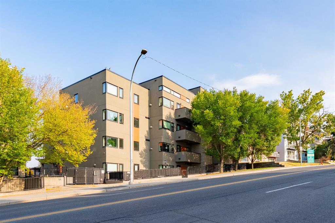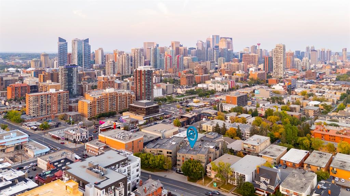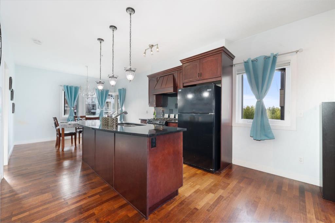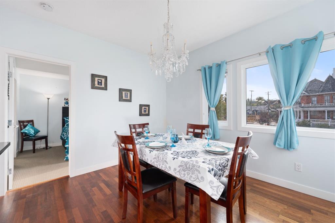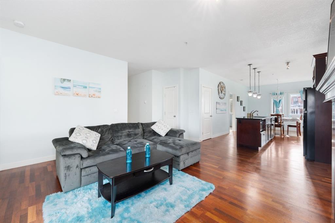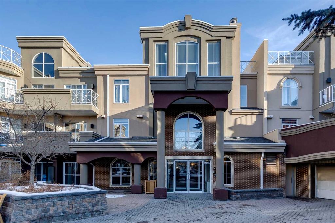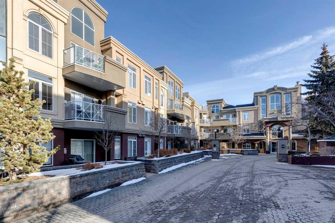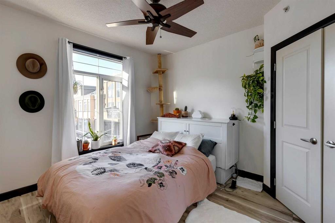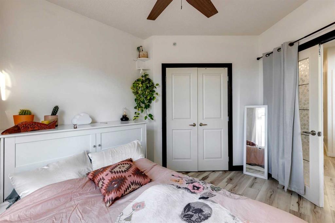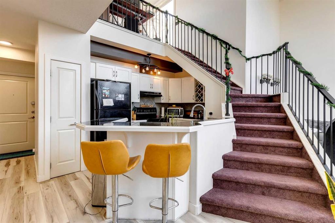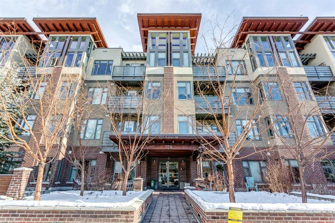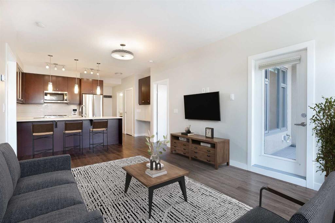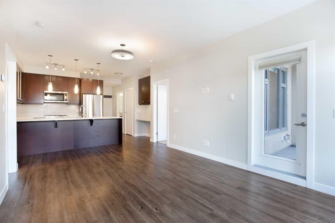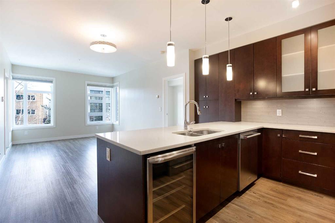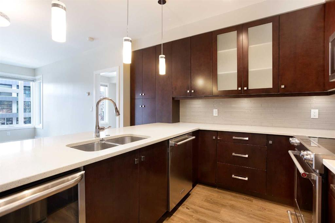204, 1707 27 Avenue SW
Calgary T2T1G9
MLS® Number: A2262899
$ 449,900
2
BEDROOMS
2 + 1
BATHROOMS
1,426
SQUARE FEET
2011
YEAR BUILT
NEW IMPROVED PRICE!! Rare top floor, 2 storey, end unit condo with South exposure located in the highly desirable community of South Calgary. Inside you'll find the main floor is bright and open with 9' ceilings, a modern kitchen with a large island, quartz countertops, upgraded stainless steel appliances including a gas stove and plenty of cupboards & countertop space. Dining room and a half bath complete the main floor. On the upper level there are 2 good sized primary bedrooms. The first primary bedroom has a 5pc ensuite, a huge walk-in closet, and flex space off of the balcony. The second primary bedroom also has its own 4pc ensuite bathroom and walk-in closet. The in-suite laundry completes the upper level. This unit has 2 amazing South facing balconies, one on each level. The parking is a titled stall which is securely located in the buildings heated, underground parkade. This is a well managed, quiet complex with only 8 units, situated on an ideal location with close proximity to trendy 17th Ave and popular Marda Loop. A great investment perfect for downtown professionals seeking hassle free lifestyle with amazing location and value. Take advantage of this exceptional buy. Shows 10 out of 10!
| COMMUNITY | South Calgary |
| PROPERTY TYPE | Apartment |
| BUILDING TYPE | Low Rise (2-4 stories) |
| STYLE | Multi Level Unit |
| YEAR BUILT | 2011 |
| SQUARE FOOTAGE | 1,426 |
| BEDROOMS | 2 |
| BATHROOMS | 3.00 |
| BASEMENT | |
| AMENITIES | |
| APPLIANCES | Dishwasher, Garage Control(s), Gas Stove, Microwave Hood Fan |
| COOLING | None |
| FIREPLACE | N/A |
| FLOORING | Carpet, Ceramic Tile |
| HEATING | Forced Air, Natural Gas |
| LAUNDRY | In Unit, Upper Level |
| LOT FEATURES | |
| PARKING | Heated Garage, Parkade, Secured, Titled, Underground |
| RESTRICTIONS | Pet Restrictions or Board approval Required, Pets Allowed |
| ROOF | Tar/Gravel |
| TITLE | Fee Simple |
| BROKER | Diamond Realty & Associates Ltd |
| ROOMS | DIMENSIONS (m) | LEVEL |
|---|---|---|
| 2pc Bathroom | 6`3" x 5`4" | Main |
| Kitchen | 16`10" x 13`8" | Main |
| Dining Room | 11`2" x 8`11" | Main |
| Living Room | 14`0" x 16`7" | Main |
| Entrance | 3`11" x 5`1" | Main |
| Balcony | 16`8" x 13`8" | Main |
| Storage | 8`8" x 3`4" | Main |
| Bedroom - Primary | 19`5" x 9`6" | Second |
| 5pc Ensuite bath | 8`8" x 9`6" | Second |
| Walk-In Closet | 5`9" x 6`3" | Second |
| Balcony | 12`5" x 6`3" | Second |
| Bedroom - Primary | 16`0" x 10`0" | Second |
| Laundry | 6`6" x 3`11" | Second |
| Furnace/Utility Room | 4`7" x 2`5" | Second |
| 4pc Ensuite bath | 9`4" x 7`8" | Second |
| Walk-In Closet | 10`0" x 3`0" | Second |

