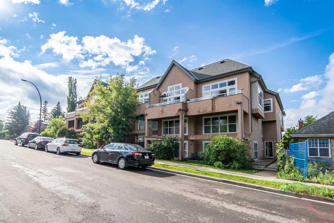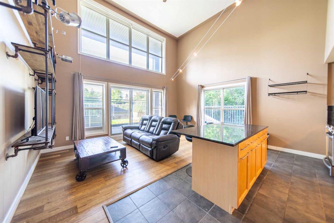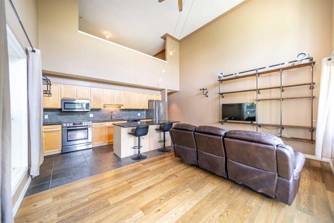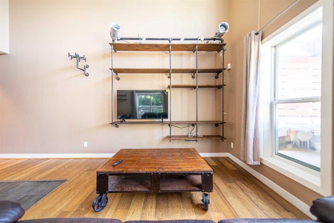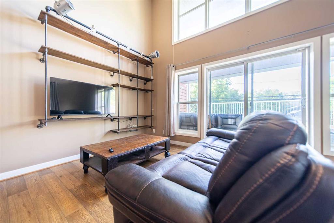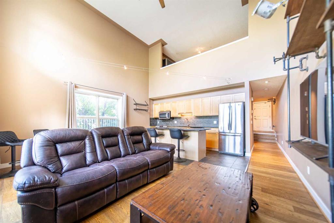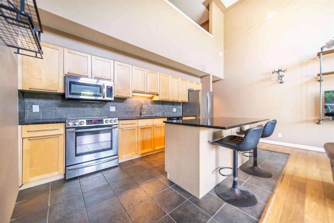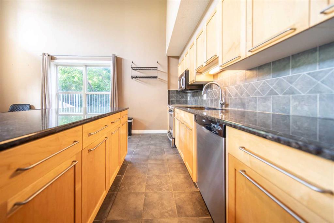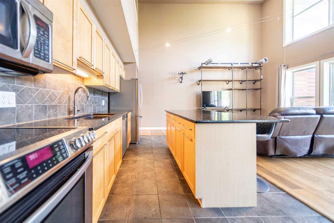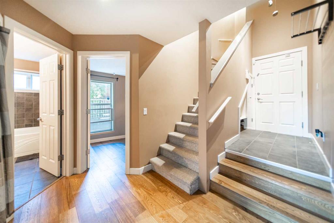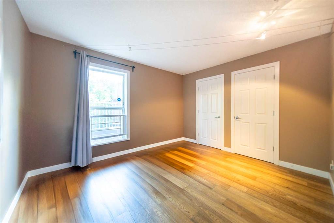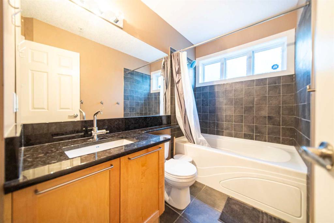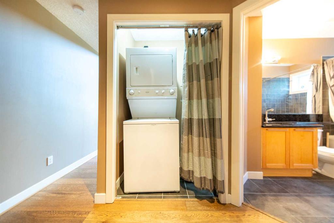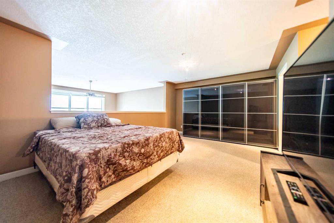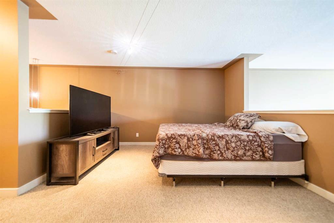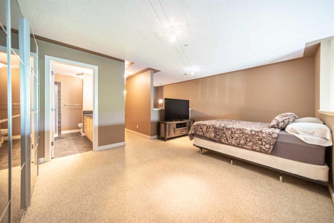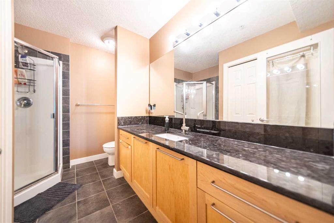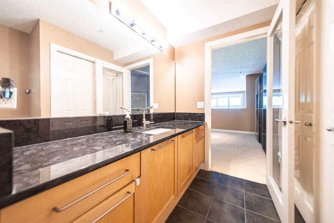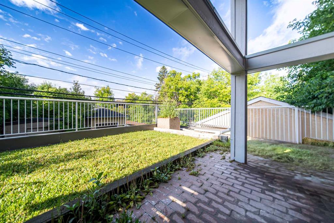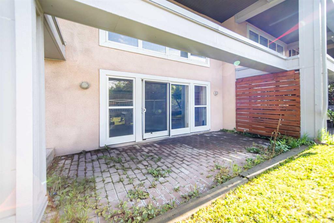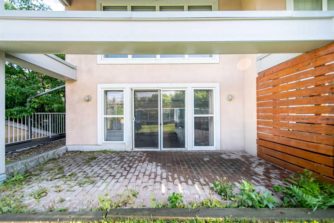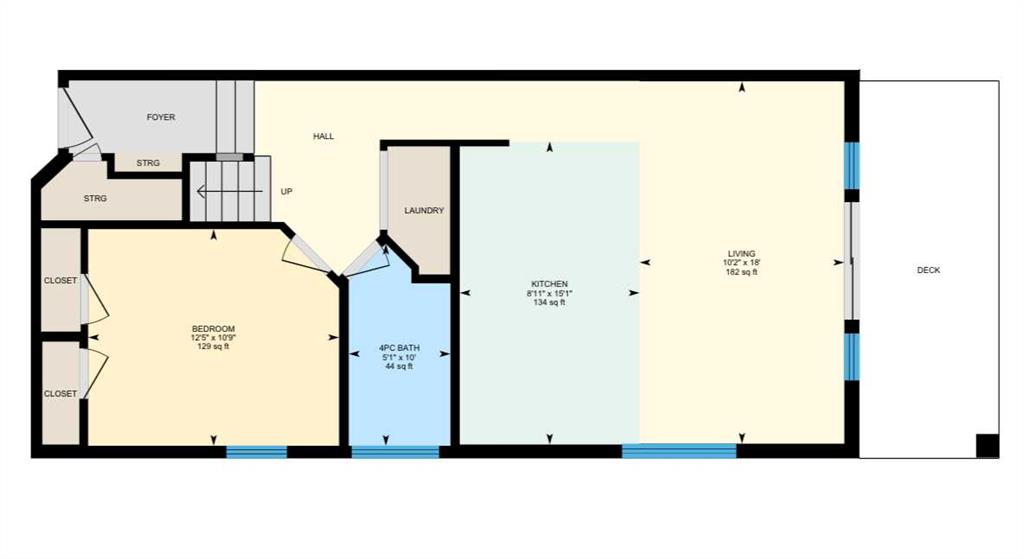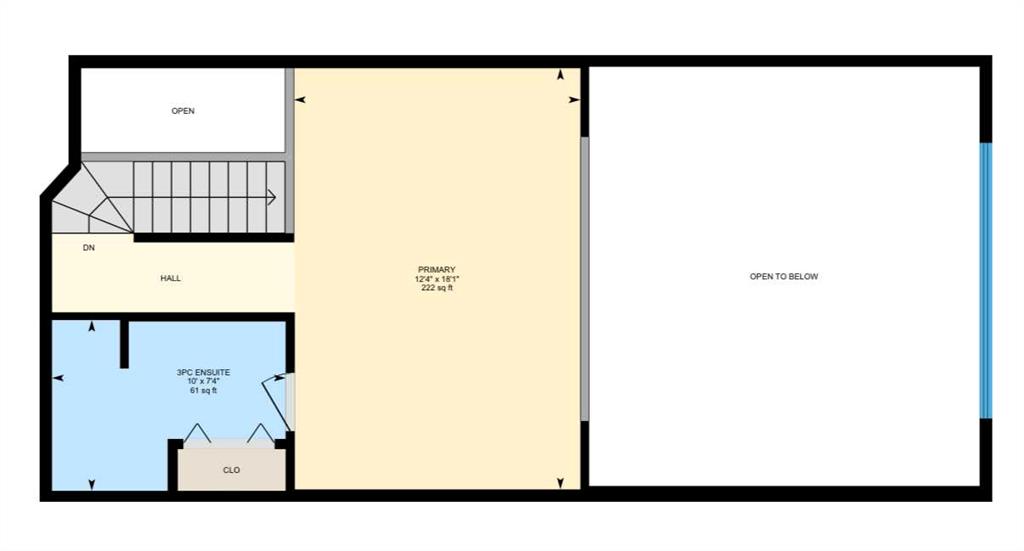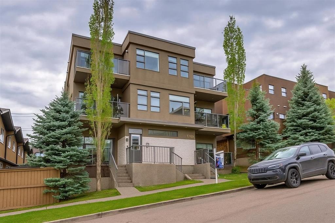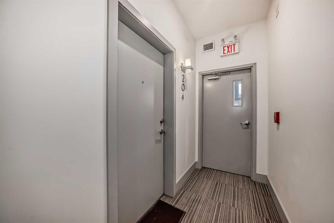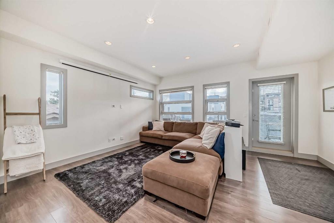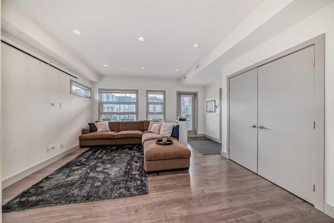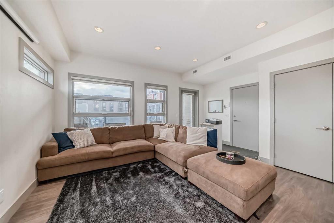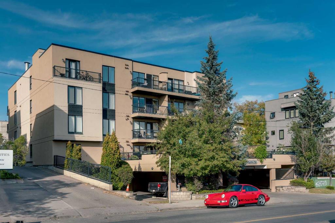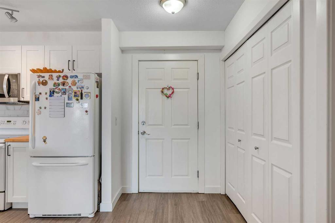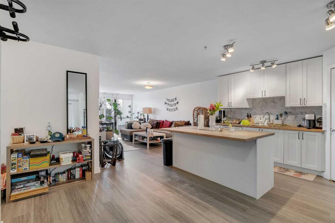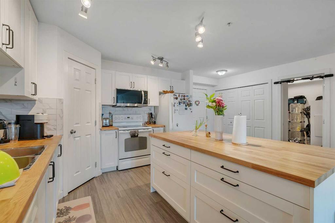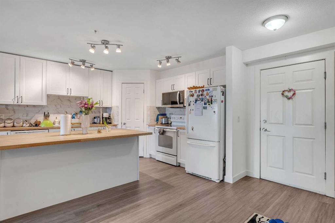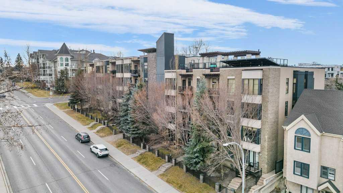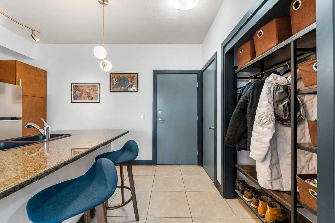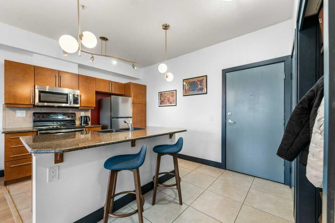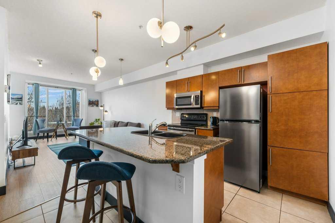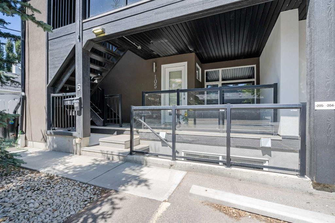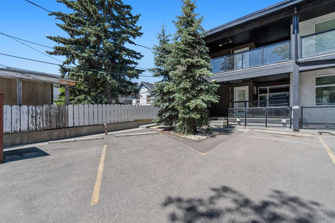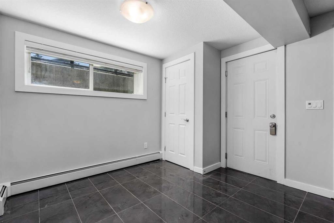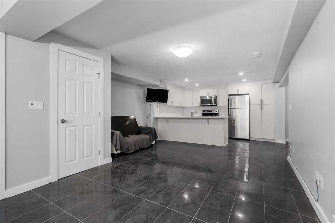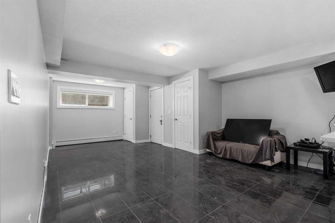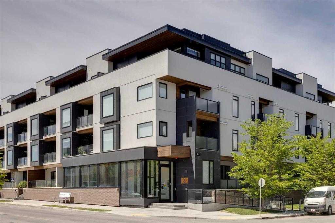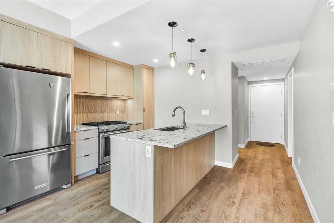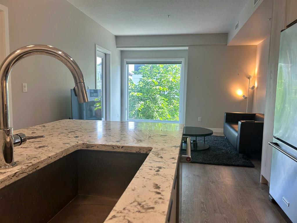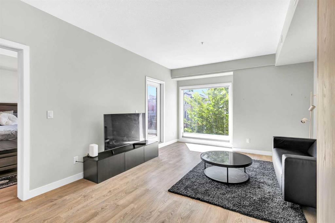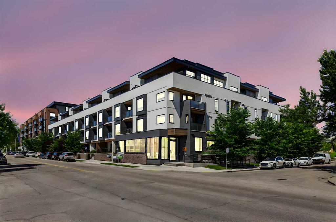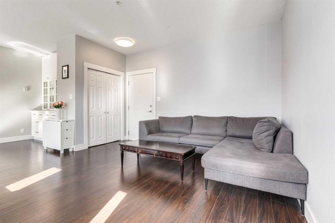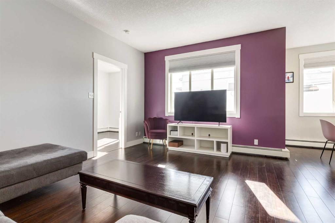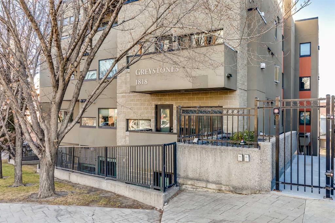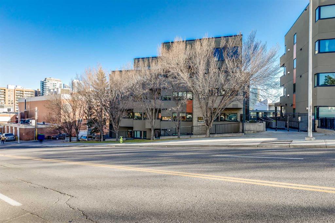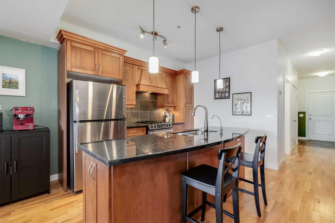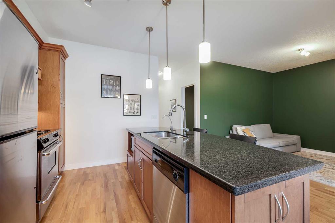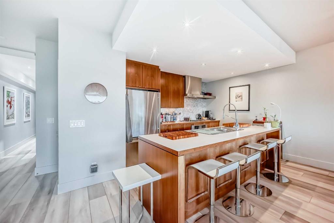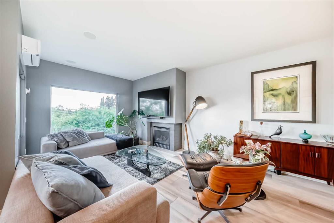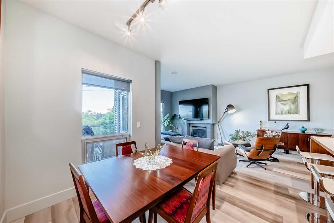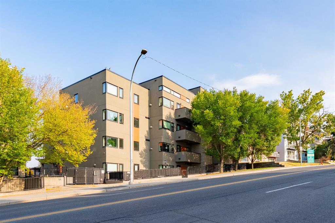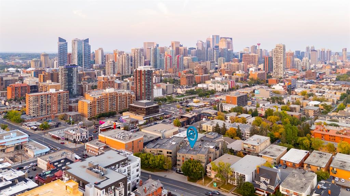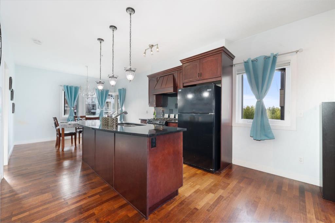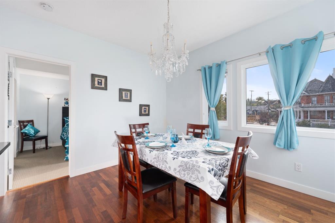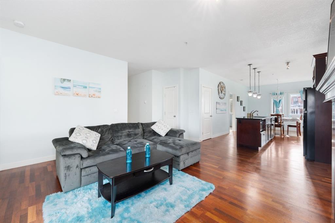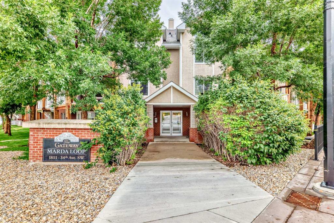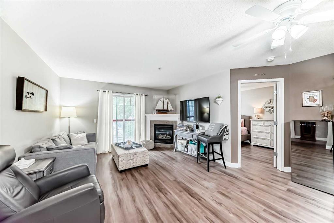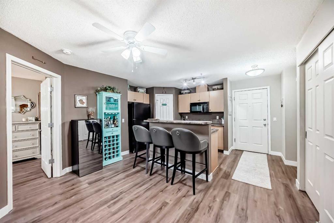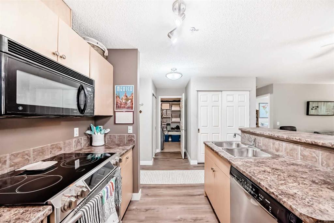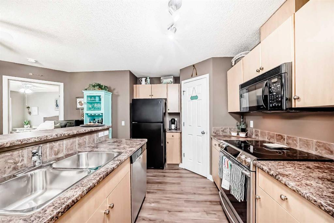102, 1505 27 Avenue SW
Calgary T2T 1G5
MLS® Number: A2267497
$ 375,000
2
BEDROOMS
2 + 0
BATHROOMS
1,091
SQUARE FEET
1999
YEAR BUILT
This bright and airy 2-bedroom, 2-bath loft-style condo offers over 1,000 sq. ft. of modern, open-concept living in one of Calgary’s most desirable inner-city neighbourhoods. The south facing corner unit is bathed in natural light thanks to its soaring ceilings and dramatic wall of windows, creating a space that feels both spacious and inviting. The main level features a stylish kitchen with granite countertops, rich maple cabinetry, and stainless steel appliances perfect for cooking, entertaining, or casual nights in. The open living and dining area flows effortlessly to a sunny private patio, ideal for morning coffee or evening gatherings. Upstairs, the lofted primary suite is a true retreat with a full ensuite bath and generous closet space. A second bedroom and full bath on the main level add versatility ideal for guests, a home office, or a roommate setup. Additional perks include in-floor heating throughout, two titled underground parking stalls, a separate storage locker, and in-suite laundry. Located in vibrant South Calgary, you’re steps from 17th Avenue or Marda Loop’s trendy shops, restaurants, cafés, parks, and transit everything you need for connected, urban living.
| COMMUNITY | South Calgary |
| PROPERTY TYPE | Apartment |
| BUILDING TYPE | Low Rise (2-4 stories) |
| STYLE | Multi Level Unit |
| YEAR BUILT | 1999 |
| SQUARE FOOTAGE | 1,091 |
| BEDROOMS | 2 |
| BATHROOMS | 2.00 |
| BASEMENT | None |
| AMENITIES | |
| APPLIANCES | Dishwasher, Electric Stove, Microwave Hood Fan, Refrigerator, Washer/Dryer Stacked, Window Coverings |
| COOLING | None |
| FIREPLACE | N/A |
| FLOORING | Carpet, Ceramic Tile, Hardwood |
| HEATING | In Floor, Hot Water, Natural Gas |
| LAUNDRY | In Unit, Main Level |
| LOT FEATURES | Back Yard |
| PARKING | Parkade, Underground |
| RESTRICTIONS | Pet Restrictions or Board approval Required |
| ROOF | Asphalt Shingle |
| TITLE | Fee Simple |
| BROKER | RE/MAX First |
| ROOMS | DIMENSIONS (m) | LEVEL |
|---|---|---|
| 4pc Bathroom | 10`0" x 5`1" | Main |
| Bedroom | 10`9" x 12`5" | Main |
| Kitchen | 15`1" x 8`11" | Main |
| Living/Dining Room Combination | 18`0" x 10`2" | Main |
| 3pc Ensuite bath | 7`4" x 10`0" | Second |
| Bedroom - Primary | 18`1" x 12`4" | Second |

