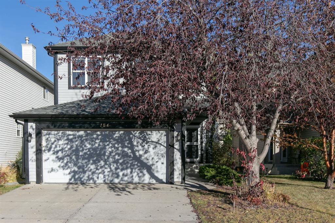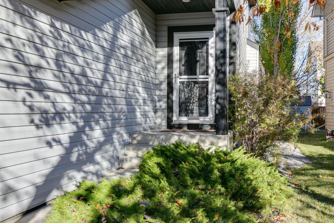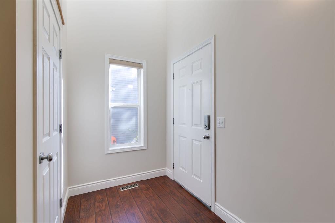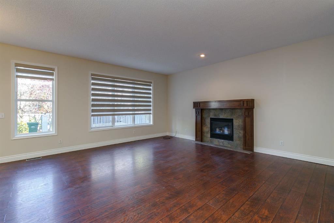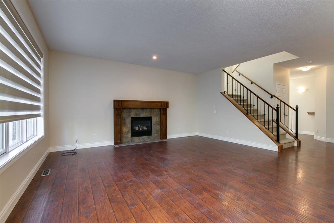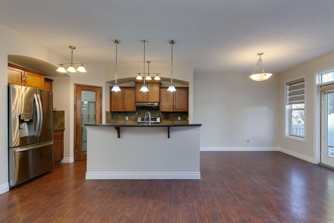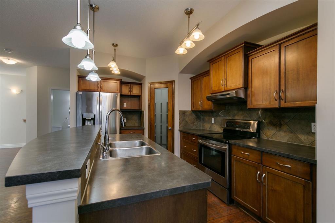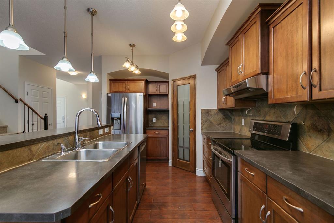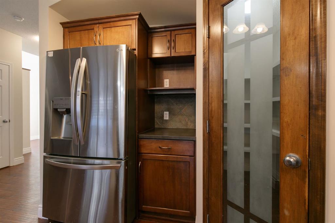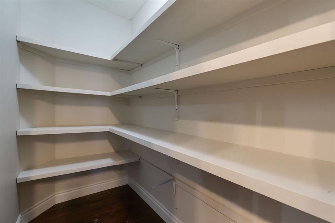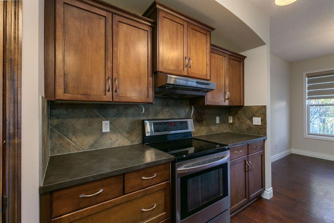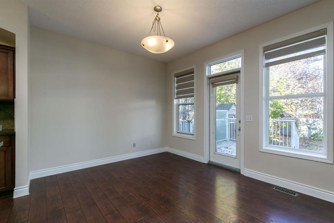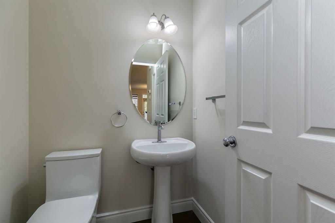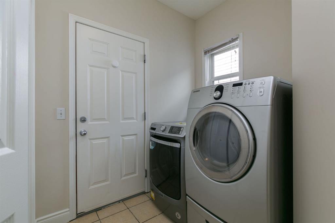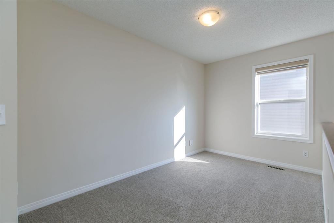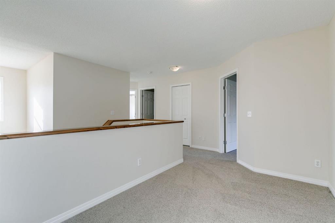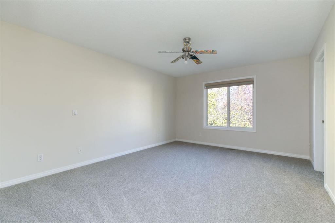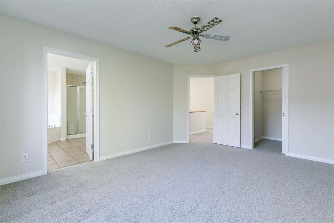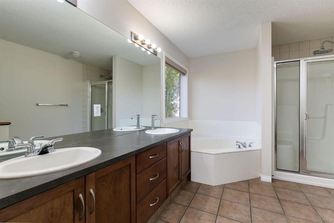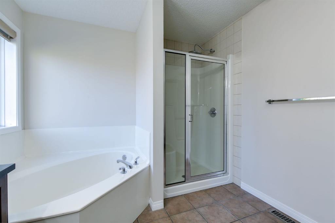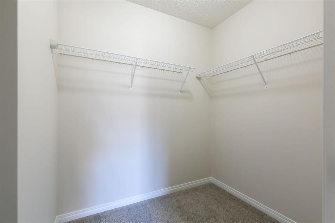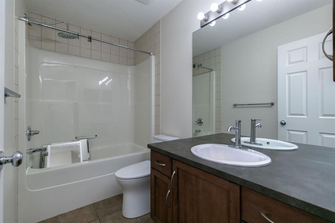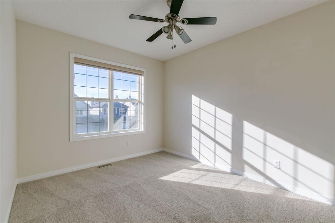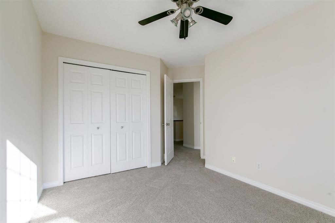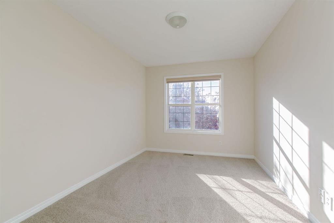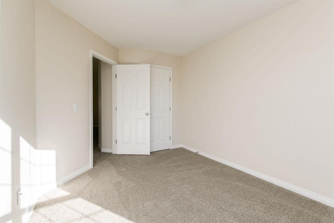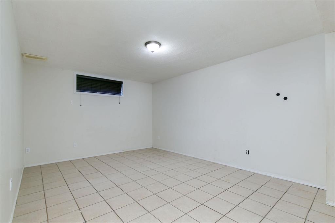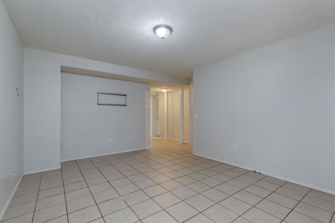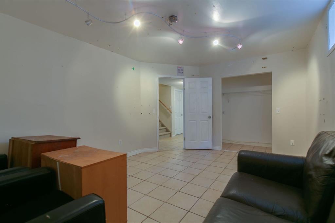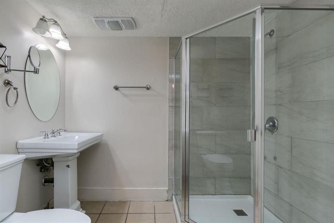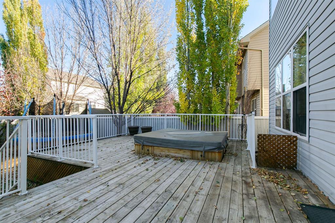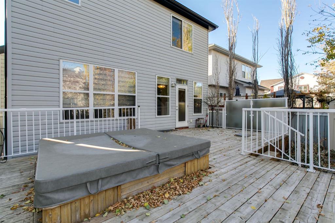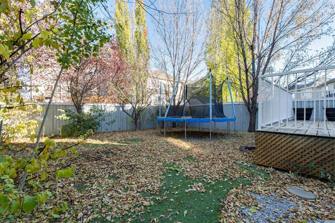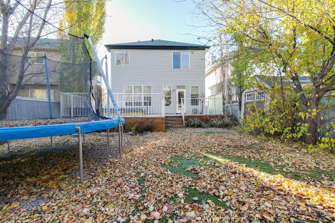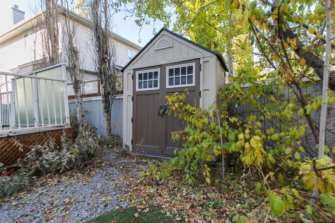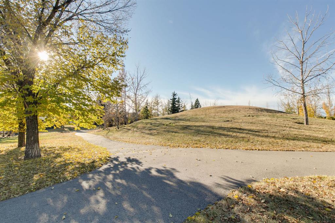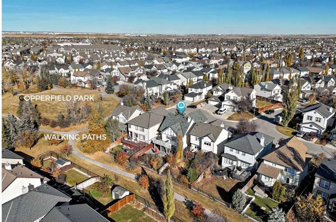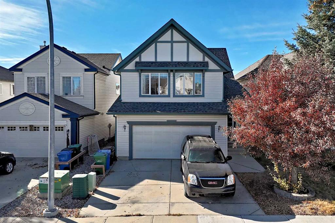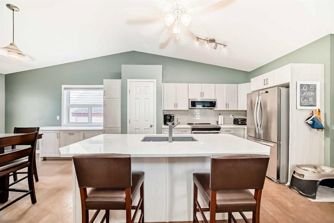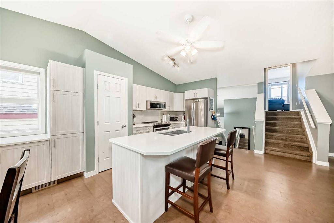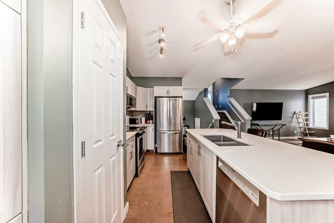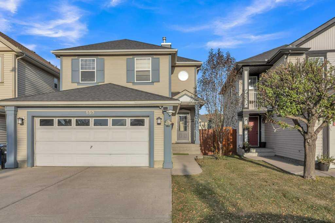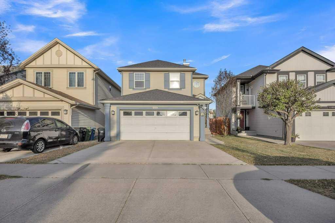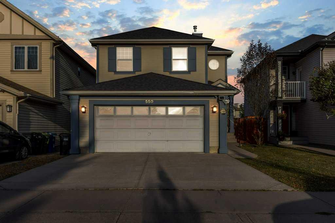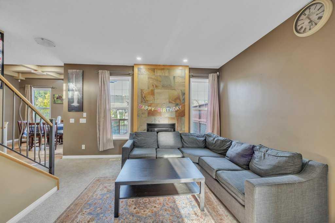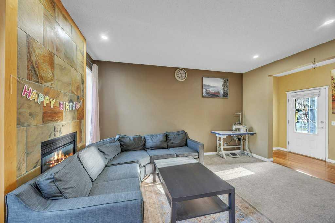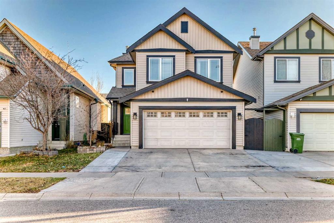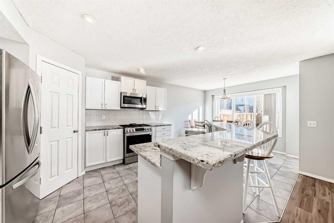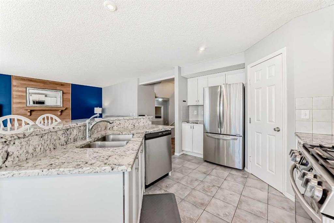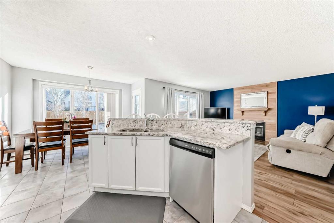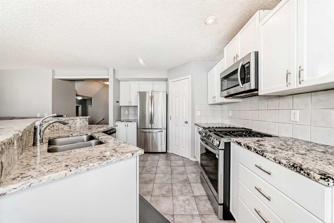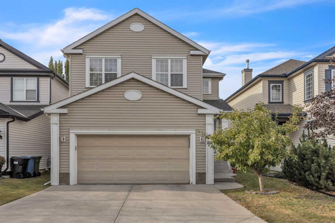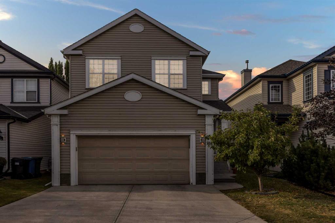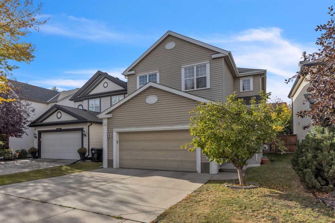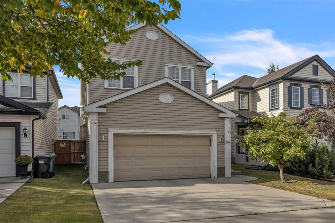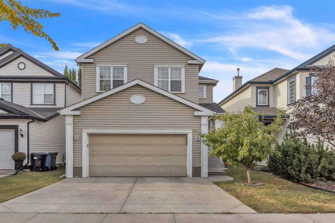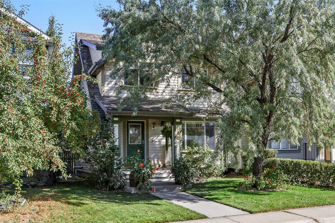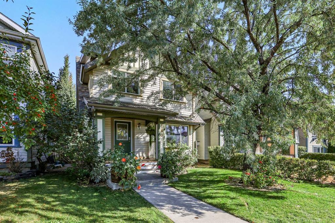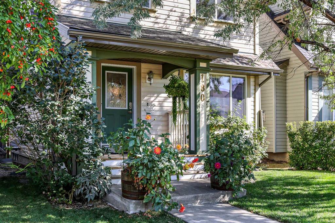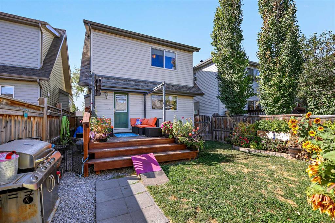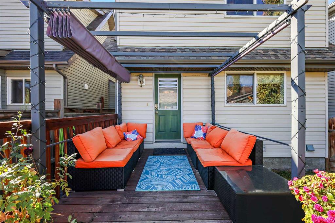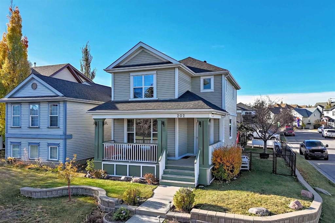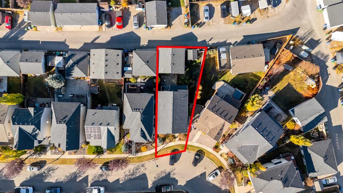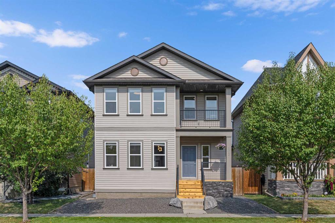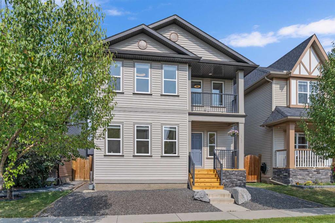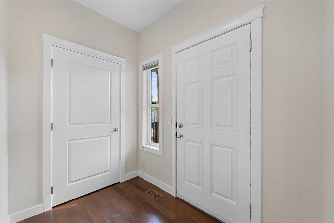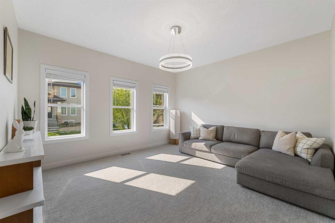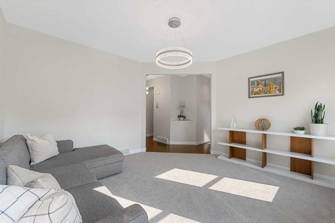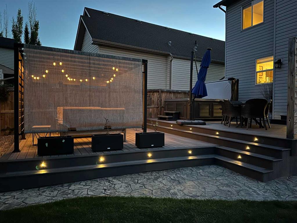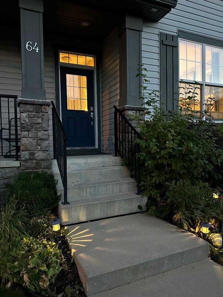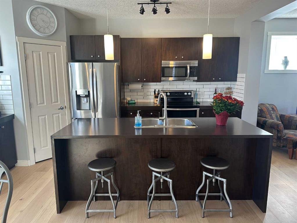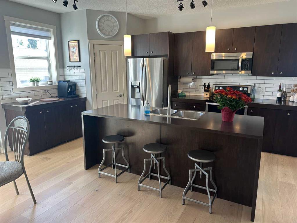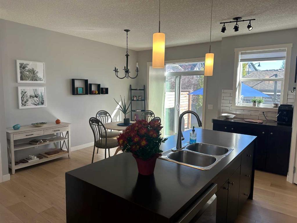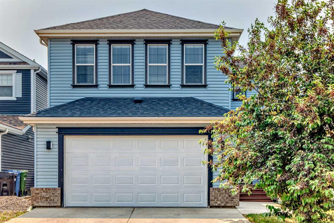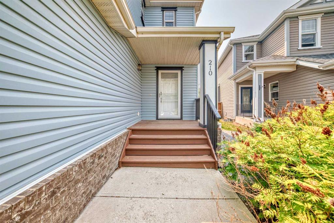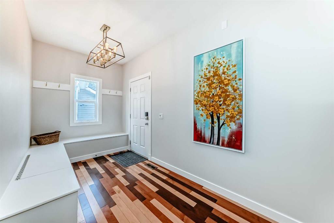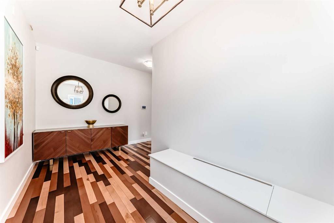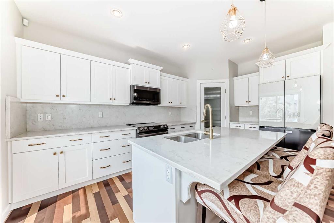186 COPPERFIELD Close SE
Calgary T2Z 4L3
MLS® Number: A2265331
$ 675,000
4
BEDROOMS
3 + 1
BATHROOMS
1,926
SQUARE FEET
2003
YEAR BUILT
Great location on a quiet cul-de-sac, right by a playground, walking paths, and shopping & school close by, plus easy access to Stoney Trail....New shingles Oct. 2021, freshly painted on both main & upper floors, new carpet upstairs & on both sets of stairs.... Brand new toilets, too! A great family home with spacious rooms on all 3 floors, plenty of room for big families! Main floor has an open floorplan, w/a full width wall of windows across the back to enjoy the views of the wonderful backyard. A super kitchen w/a centre island, SS appliances and a huge pantry area. A handy laundry/mud room is right off the garage entry. Wrought iron railing on the stairs gives it an upscale look, along with the upper bonus room/office space [which could easily be turned into a 4th bdrm, if required.] The grand Primary bedroom comes complete w/a walk-in closet & a large ensuite w/double sinks, a 4' separate shower & a corner tub. One of the kids' rooms also has a walk-in closet! Downstairs holds a large family/exercise/games room, a 3 pc bath plus a huge bedroom w/another walk-in closet. Plus there's lots of storage room too! The backyard is a wonderful space to enjoy, w/2 large deck areas, lots of trees for privacy, maintenance free turf, underground sprinkler system, decorative rock areas and a hot tub! Move in before Christmas and decorate to your heart's content!!
| COMMUNITY | Copperfield |
| PROPERTY TYPE | Detached |
| BUILDING TYPE | House |
| STYLE | 2 Storey |
| YEAR BUILT | 2003 |
| SQUARE FOOTAGE | 1,926 |
| BEDROOMS | 4 |
| BATHROOMS | 4.00 |
| BASEMENT | Full |
| AMENITIES | |
| APPLIANCES | Dishwasher, Dryer, Electric Stove, Range Hood, Refrigerator, Washer, Window Coverings |
| COOLING | None |
| FIREPLACE | Gas, Living Room, Mantle |
| FLOORING | Carpet, Ceramic Tile, Laminate |
| HEATING | Forced Air, Natural Gas |
| LAUNDRY | Laundry Room, Main Level |
| LOT FEATURES | Back Yard, City Lot, Cul-De-Sac, Front Yard, Low Maintenance Landscape, Private, Rectangular Lot, Treed, Underground Sprinklers |
| PARKING | Concrete Driveway, Double Garage Attached, Front Drive, Garage Faces Front |
| RESTRICTIONS | None Known |
| ROOF | Asphalt Shingle |
| TITLE | Fee Simple |
| BROKER | Zolo Realty |
| ROOMS | DIMENSIONS (m) | LEVEL |
|---|---|---|
| Family Room | 16`11" x 11`11" | Lower |
| Bedroom | 16`7" x 11`6" | Lower |
| 3pc Bathroom | 7`11" x 5`10" | Lower |
| Storage | 11`2" x 5`10" | Lower |
| Living Room | 17`3" x 15`0" | Main |
| Dining Room | 10`4" x 10`0" | Main |
| Kitchen | 13`6" x 10`0" | Main |
| Pantry | 7`7" x 3`11" | Main |
| Laundry | 9`5" x 8`6" | Main |
| 2pc Bathroom | 5`0" x 4`11" | Main |
| Bedroom - Primary | 16`1" x 12`4" | Upper |
| Bonus Room | 12`3" x 7`8" | Upper |
| Bedroom | 11`11" x 9`3" | Upper |
| Bedroom | 12`9" x 9`4" | Upper |
| 5pc Ensuite bath | 12`3" x 9`3" | Upper |
| 4pc Bathroom | 8`11" x 4`11" | Upper |

