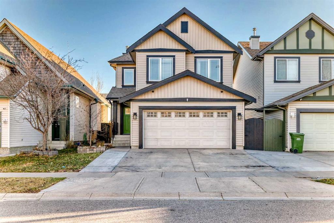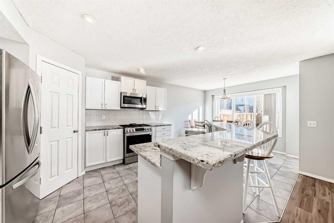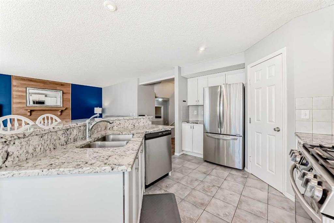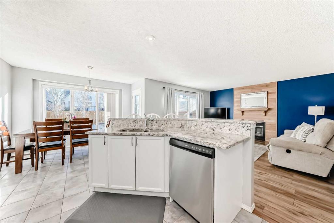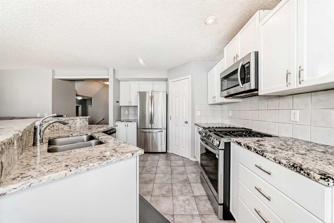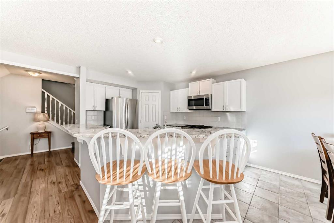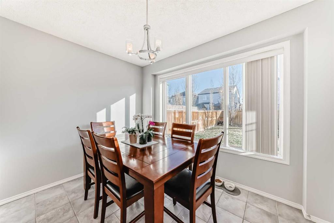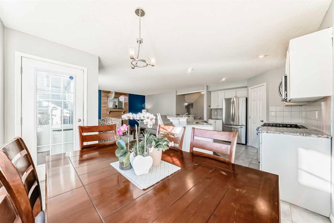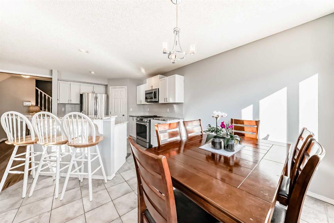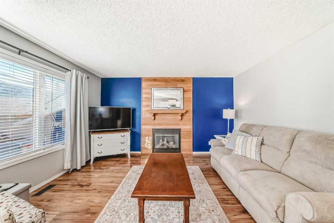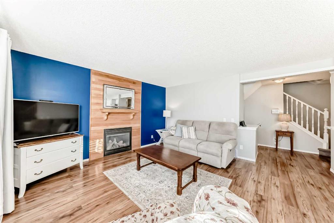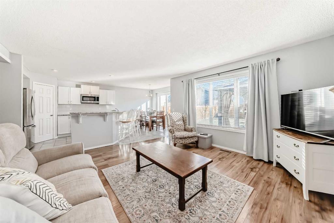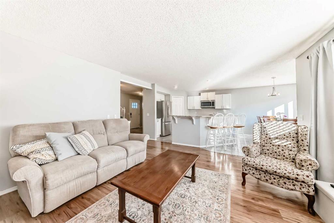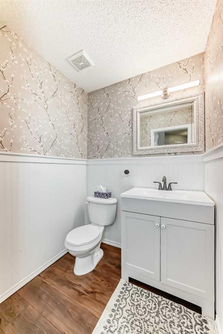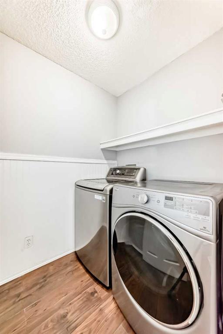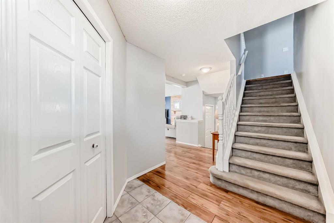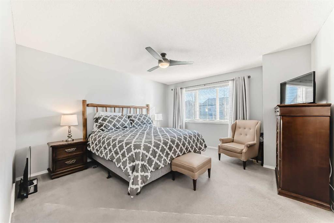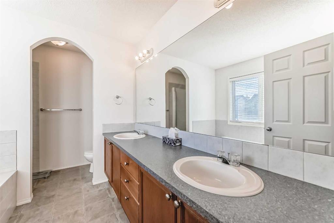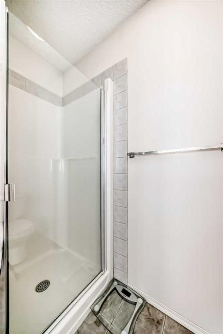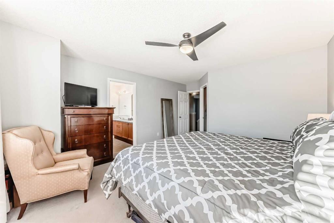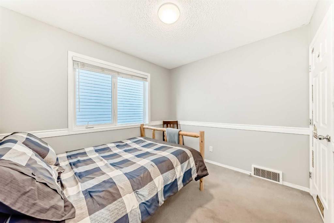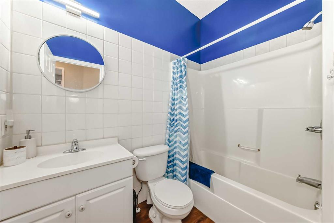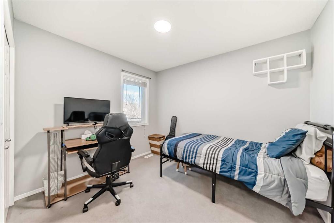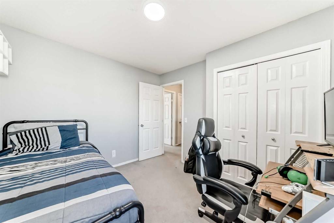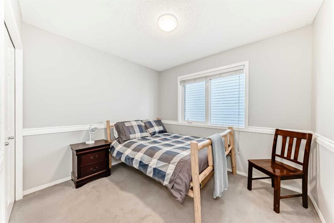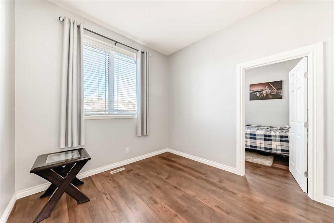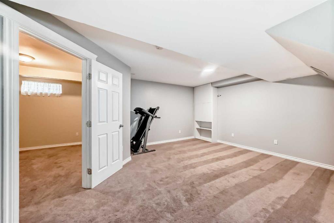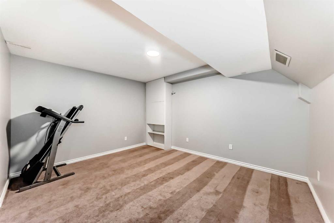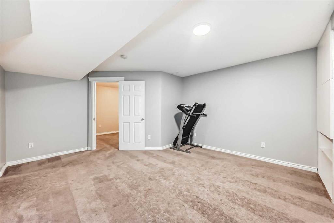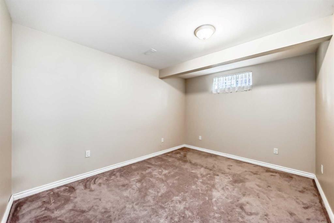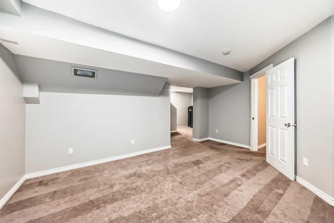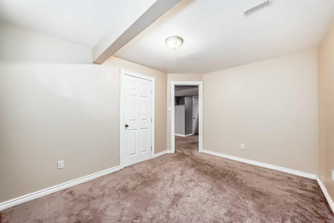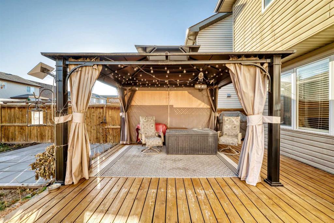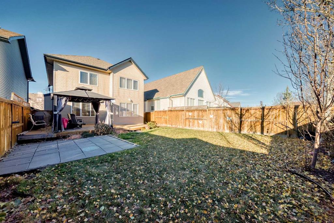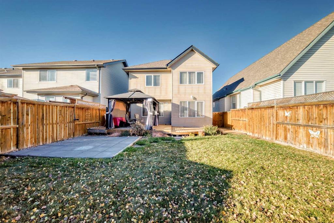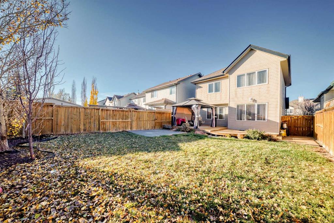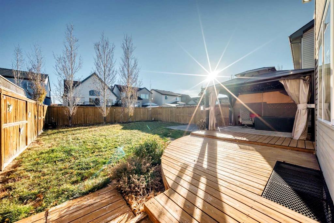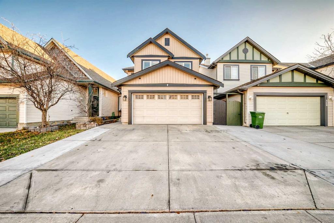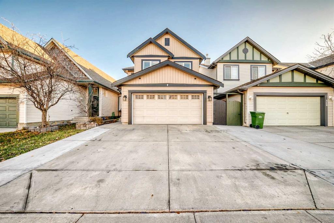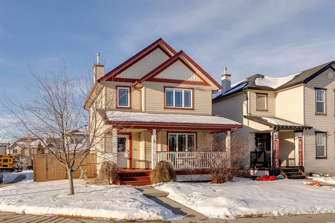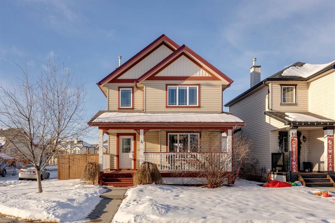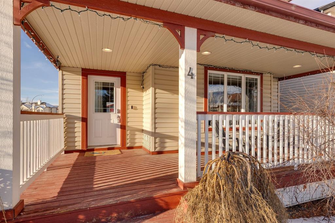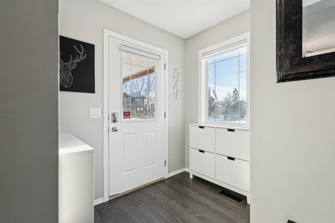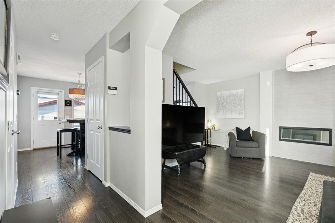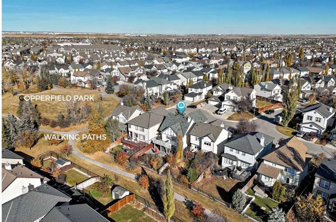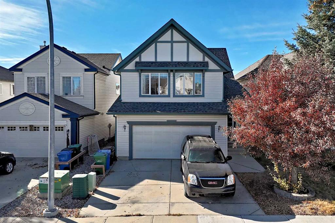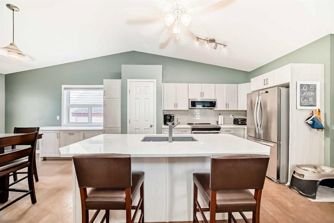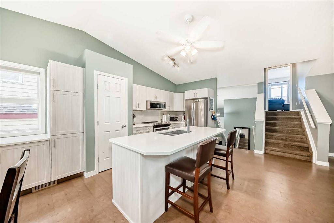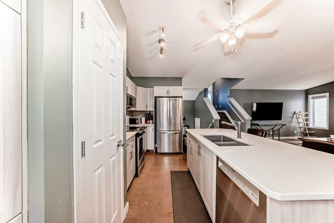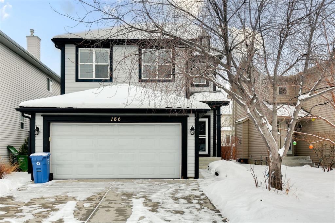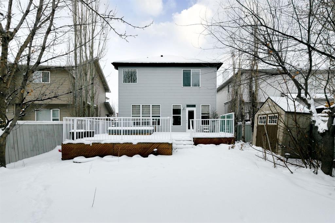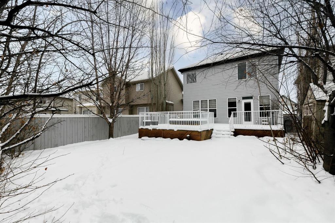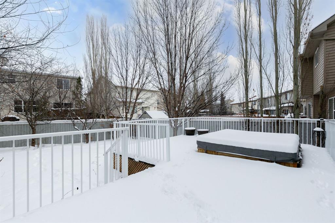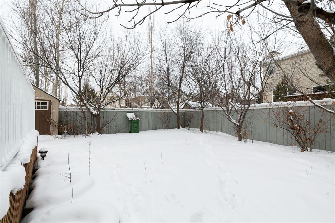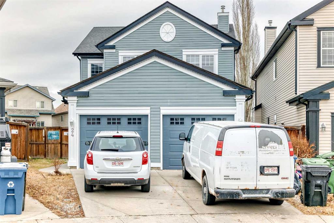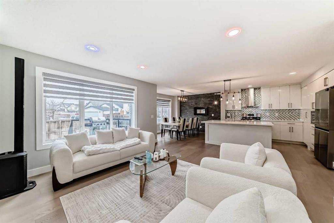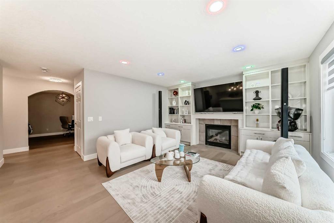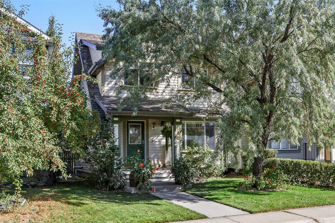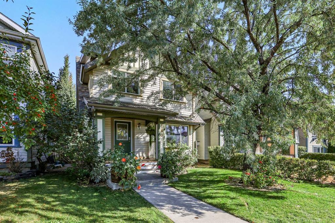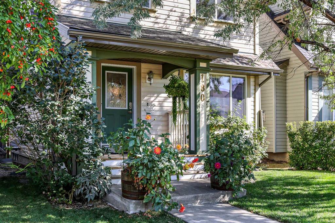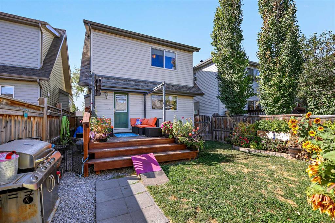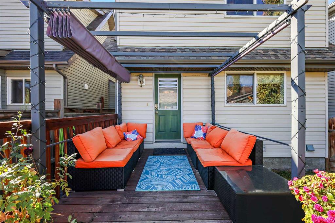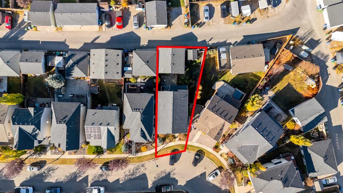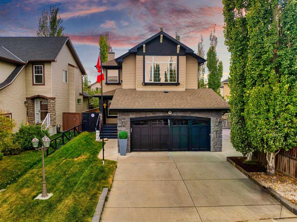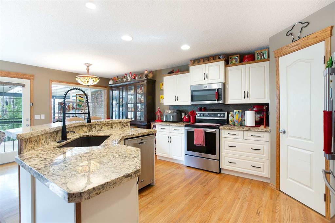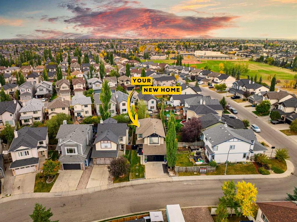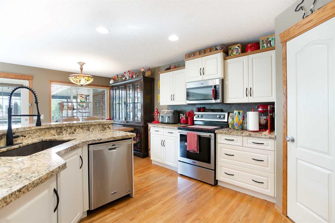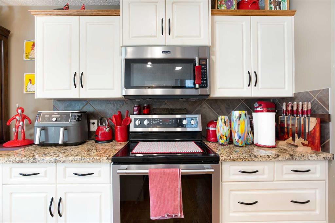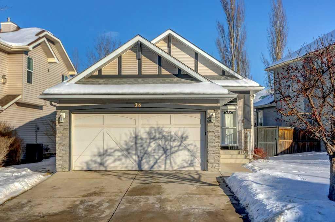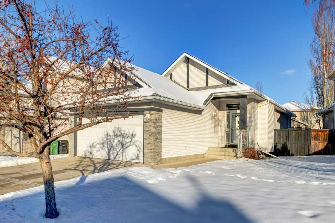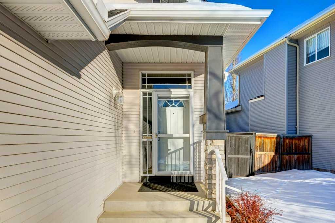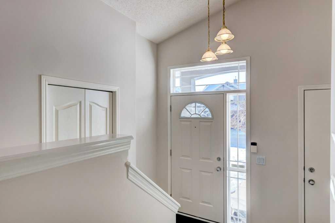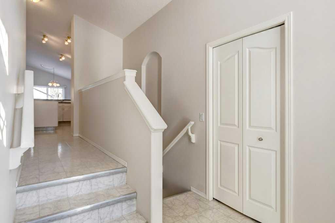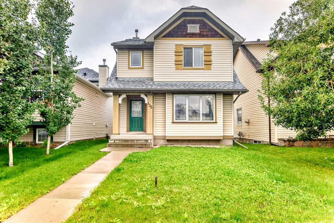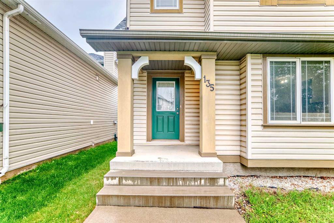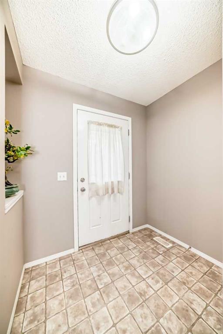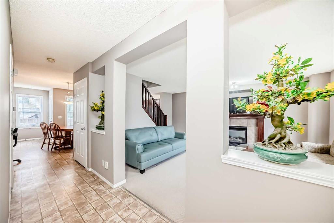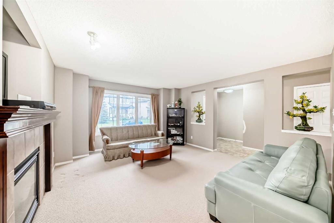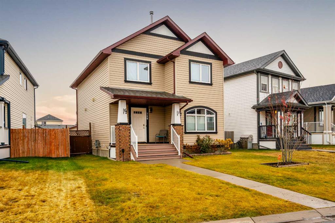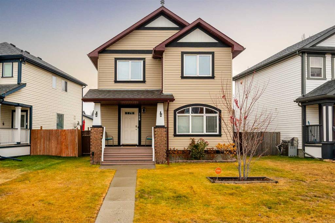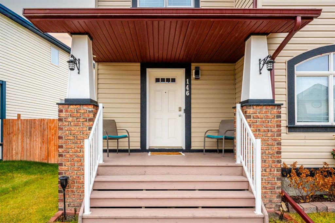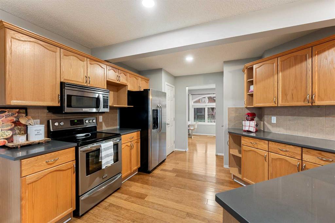344 Copperfield Boulevard SE
Calgary T2Z 4R6
MLS® Number: A2267484
$ 619,900
5
BEDROOMS
2 + 1
BATHROOMS
1,737
SQUARE FEET
2004
YEAR BUILT
Welcome to Copperfield -one of Calgary's most vibrant and connected communities, where winding pathways, picturesque parks, and playgrounds bring neighbors together and nature to your doorstep. With quick access to Stony Trail, 130th Avenue shopping, the urban District, this location is perfect blend of serenity and convenience. Fall in love with this exceptional 2-storey home featuring over 2,200sq. ft. of developed living space, on a South facing large lot. This lovely home features 4 bedrooms, Bonus room/Office and 2.5 baths-designed for families who love space, style, and elevated living. Step inside and be greeted by spacious foyer that flows seamlessly into spacious, living room, with modern wide plank laminate flooring, that spans the entire main level. The thoughtfully designed floor plan opens into chef's kitchen that will exceed expectations featuring massive center island with granite countertop, corner pantry, and a modern tiled backsplash, with extended prep space. White kitchen cabinets, with sleek stainless-steel appliances, This home is equipped with Central Air Conditioning, all updated light fixtures and a main floor Laundry. Tons of large windows throughout for that natural light, the open concept living area featuring a floor to ceiling featured fireplace as its centerpiece, while the formal dining space easily accommodates a full table for a family gathering and entertaining. Second level features 4 spacious bedrooms, an office space-bonus room. Spacious 5-pc master retreat with a dual vanity, walk-in closet with a large standup shower, and a soaker tub. The fully finished basement offers incredible flexibility with a large rec room/family room, that can be customized for a fitness, media, or play area. Double attached garage drywalled and insulated, with a gas heater. This home sits on a massive SOUTH FACING lot that is nicely landscaped, with a good-sized deck, and pergola. This home is perfectly positioned in a community known for its outdoor living and amenities. Minutes from high Street in McKenzie Town, Quick commute to Deerfoot and Stony Trail, and to all levels of Schools, Seton's entertainment district, and nearby lake communities for endless recreation. This is more than a house-it's a home you've been waiting for.
| COMMUNITY | Copperfield |
| PROPERTY TYPE | Detached |
| BUILDING TYPE | House |
| STYLE | 2 Storey |
| YEAR BUILT | 2004 |
| SQUARE FOOTAGE | 1,737 |
| BEDROOMS | 5 |
| BATHROOMS | 3.00 |
| BASEMENT | Full |
| AMENITIES | |
| APPLIANCES | Central Air Conditioner, Dishwasher, Garage Control(s), Gas Stove, Microwave Hood Fan, Refrigerator, Washer/Dryer, Window Coverings |
| COOLING | Central Air |
| FIREPLACE | Gas, Insert, Living Room, Mantle |
| FLOORING | Carpet, Ceramic Tile, Laminate |
| HEATING | Forced Air, Natural Gas |
| LAUNDRY | Main Level |
| LOT FEATURES | Back Yard, Front Yard, Landscaped, Level, Private, Rectangular Lot |
| PARKING | Double Garage Attached, Garage Door Opener, Heated Garage, Insulated |
| RESTRICTIONS | Easement Registered On Title, Utility Right Of Way |
| ROOF | Asphalt Shingle |
| TITLE | Fee Simple |
| BROKER | Century 21 Bamber Realty LTD. |
| ROOMS | DIMENSIONS (m) | LEVEL |
|---|---|---|
| Storage | 7`5" x 6`11" | Basement |
| Furnace/Utility Room | 10`0" x 10`10" | Basement |
| Family Room | 13`6" x 11`4" | Basement |
| Bedroom | 12`7" x 9`9" | Basement |
| Flex Space | 7`2" x 7`6" | Basement |
| Laundry | 4`11" x 6`2" | Main |
| Mud Room | 3`7" x 7`10" | Main |
| 2pc Bathroom | 4`11" x 5`4" | Main |
| Entrance | 7`9" x 8`8" | Main |
| Living Room | 14`2" x 13`11" | Main |
| Kitchen | 11`1" x 13`2" | Main |
| Dining Room | 9`1" x 10`11" | Main |
| Pantry | 3`11" x 3`11" | Main |
| Porch - Enclosed | 16`4" x 38`1" | Main |
| Bedroom | 8`11" x 11`5" | Second |
| Bonus Room | 9`9" x 10`7" | Second |
| 4pc Bathroom | 4`11" x 7`8" | Second |
| Bedroom | 9`8" x 10`3" | Second |
| Bedroom | 8`11" x 10`0" | Second |
| Bedroom - Primary | 14`0" x 13`4" | Second |
| 5pc Ensuite bath | 11`4" x 8`4" | Second |
| Walk-In Closet | 9`8" x 4`6" | Second |

