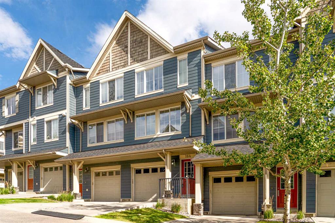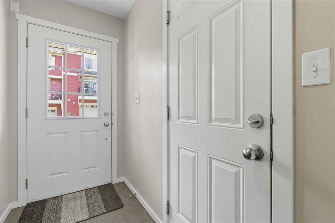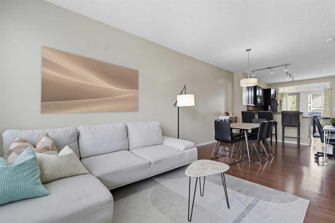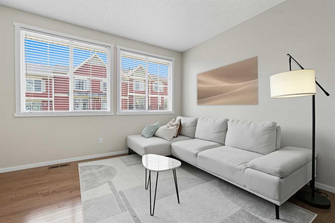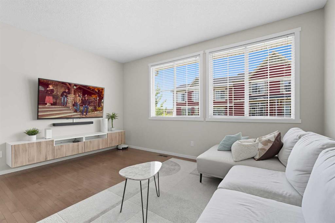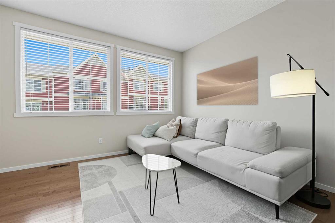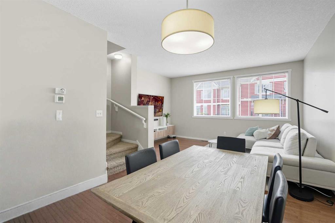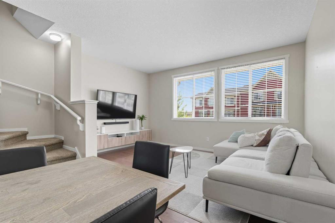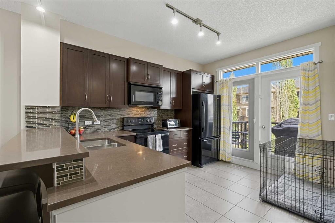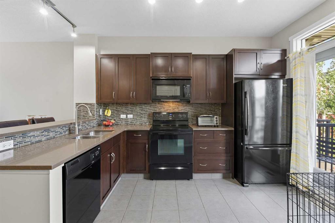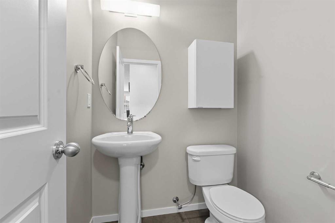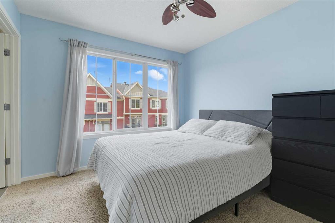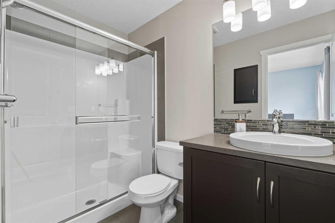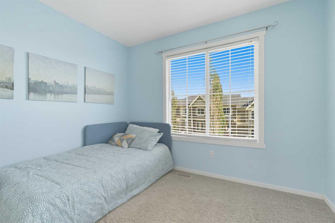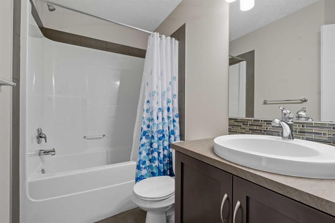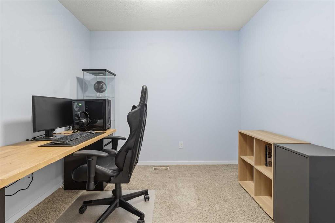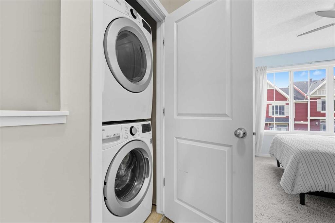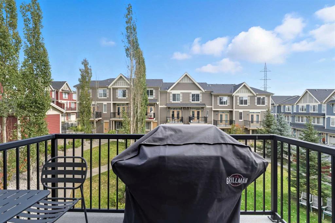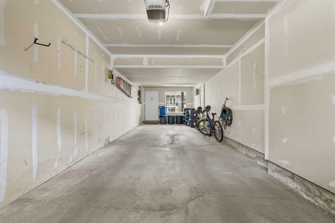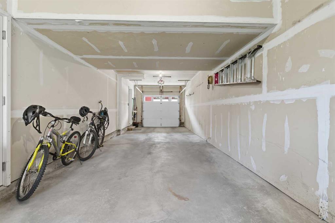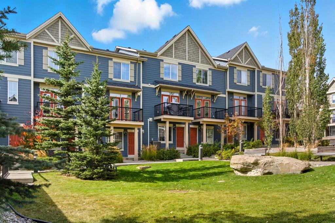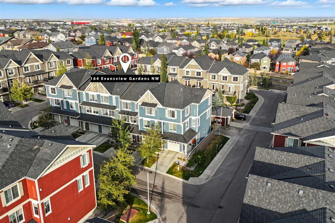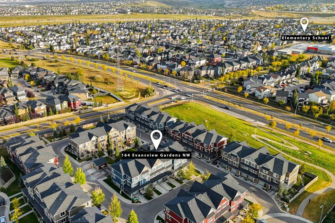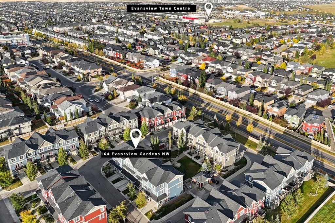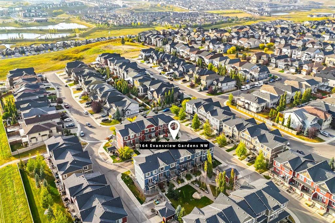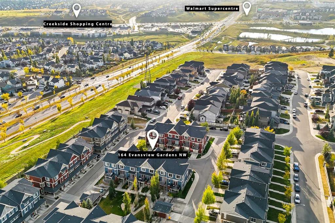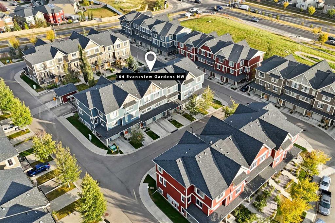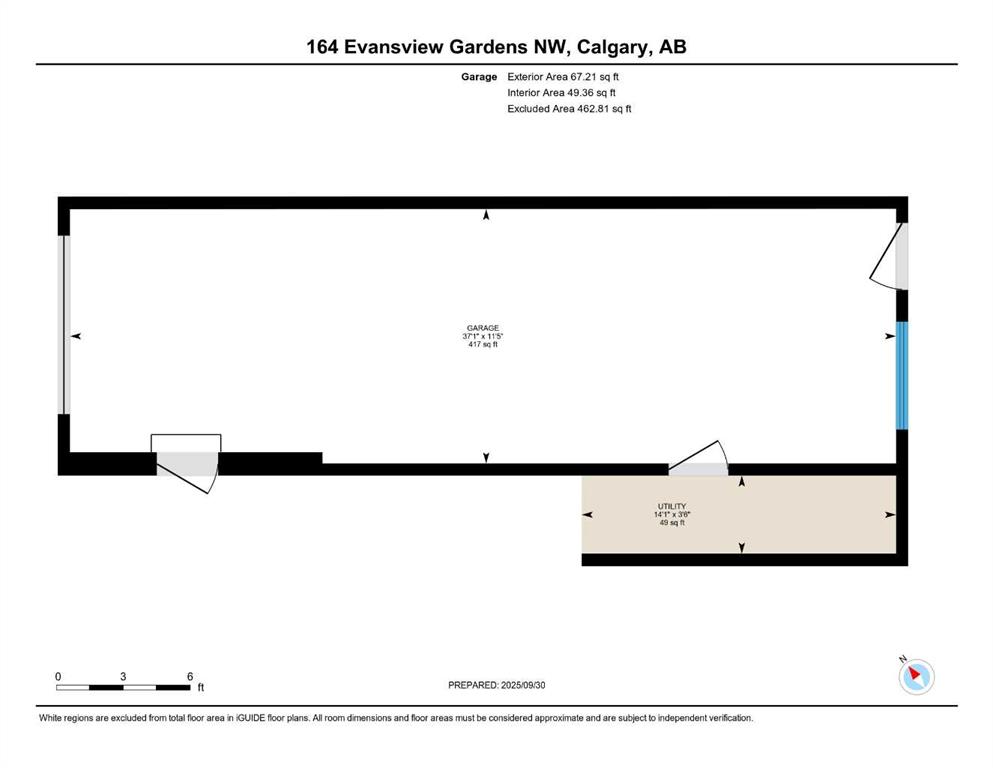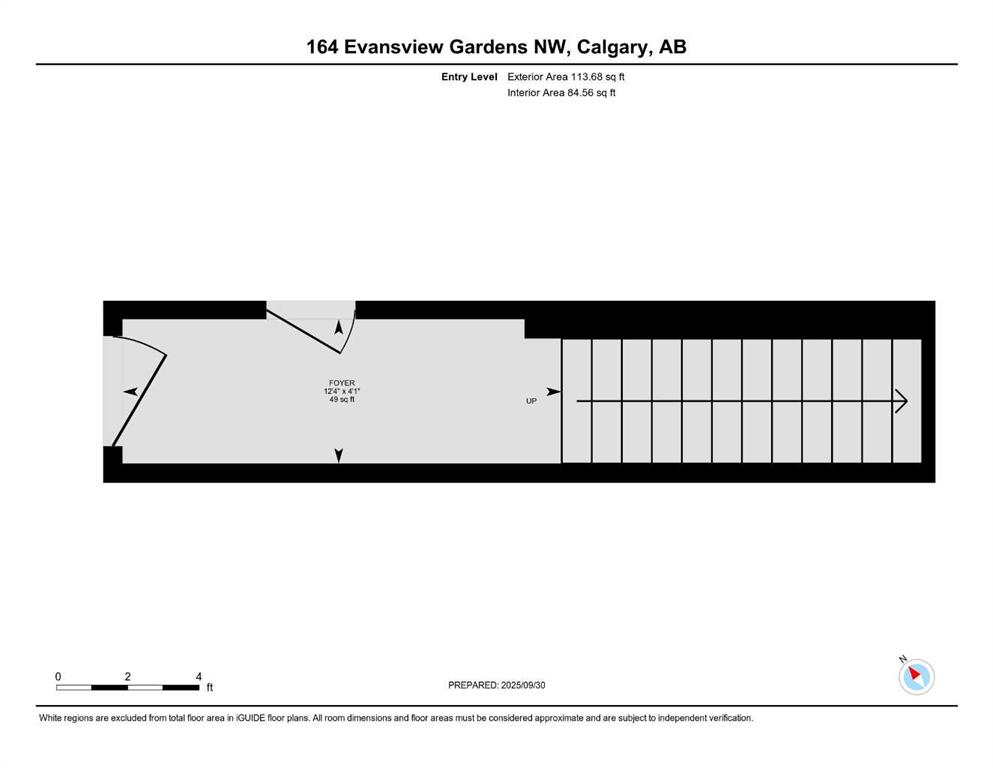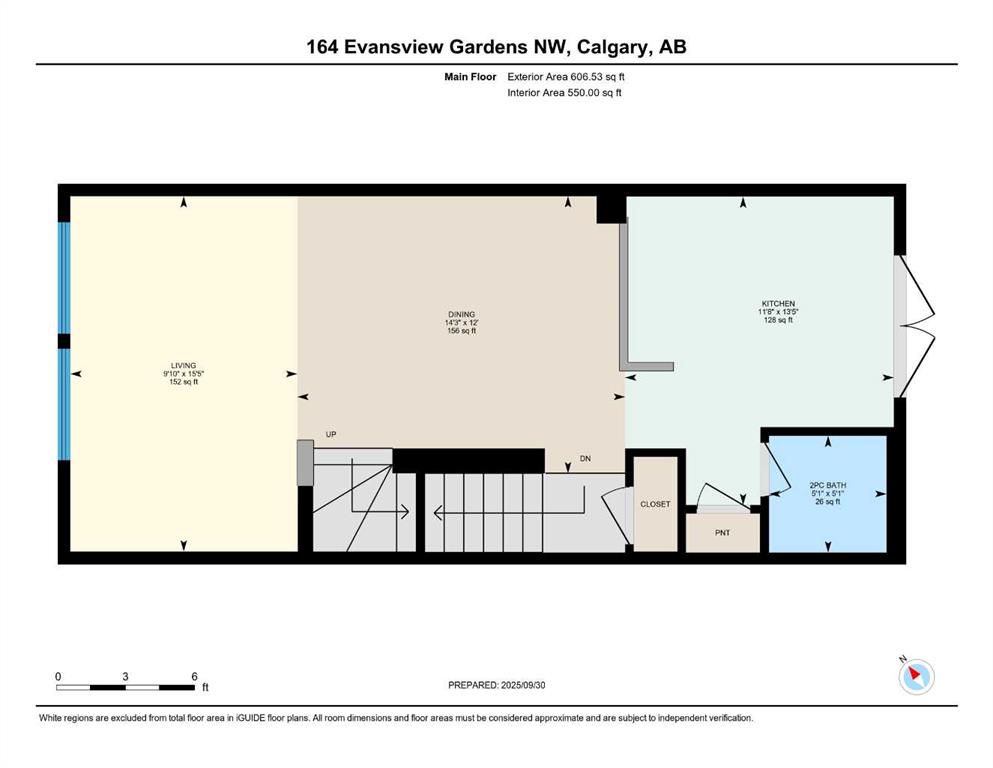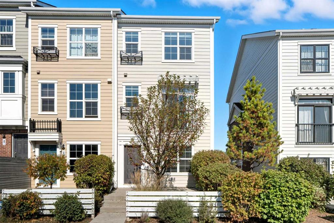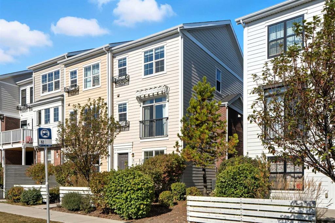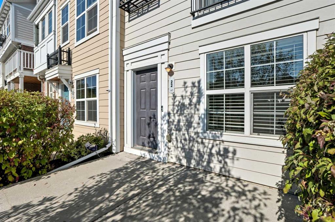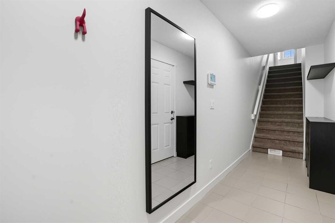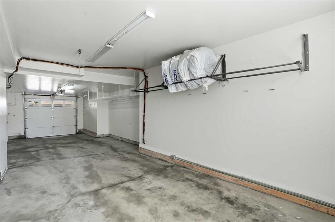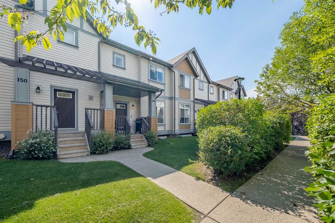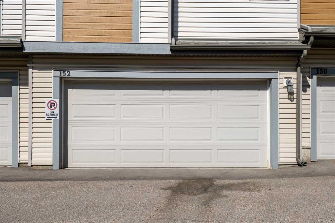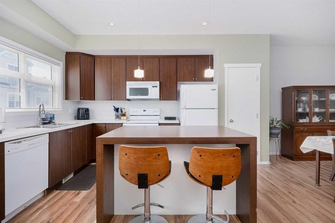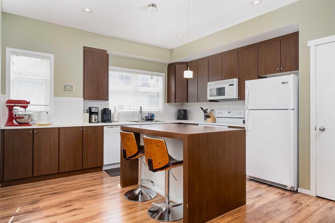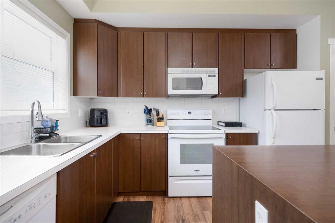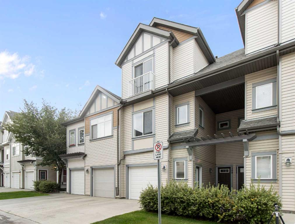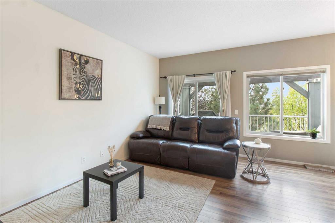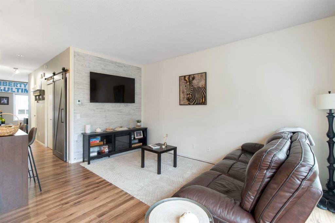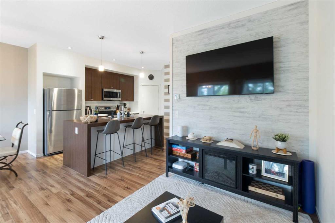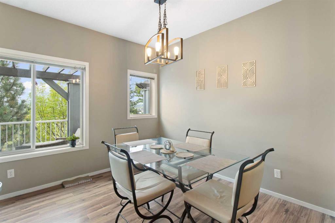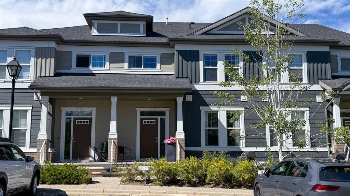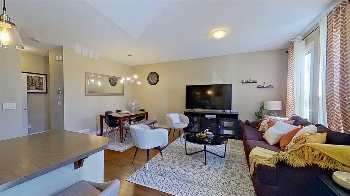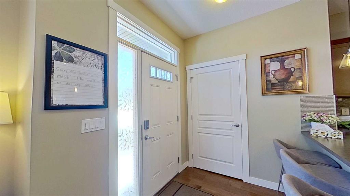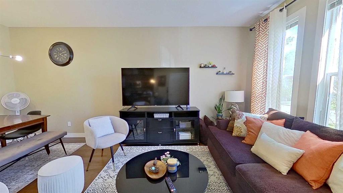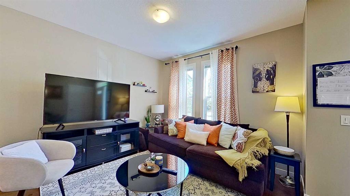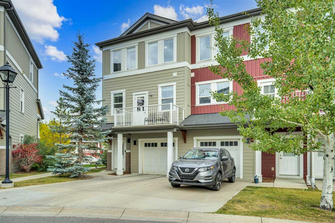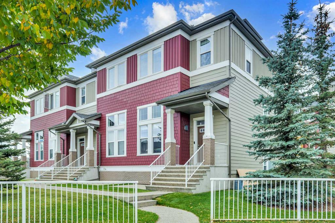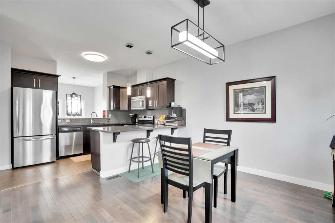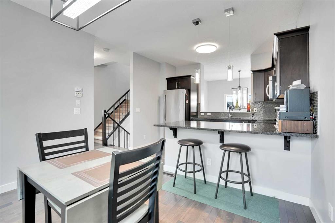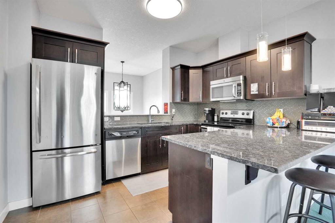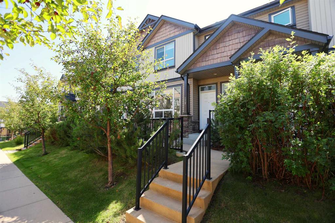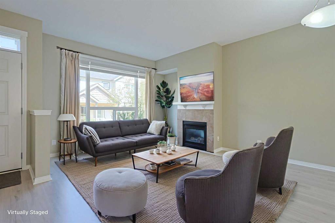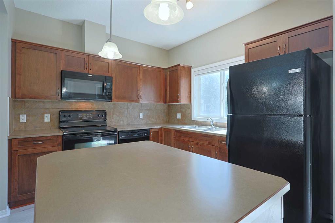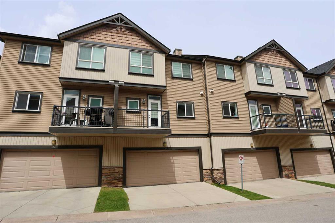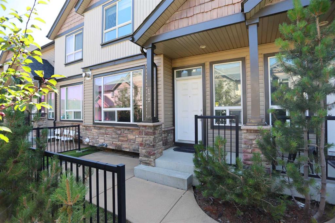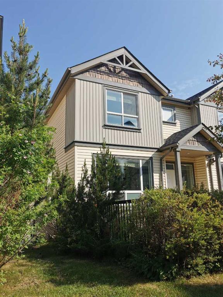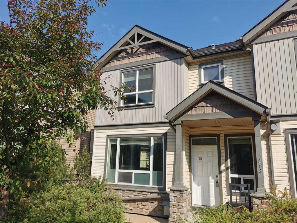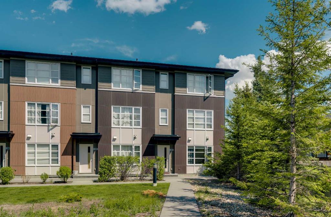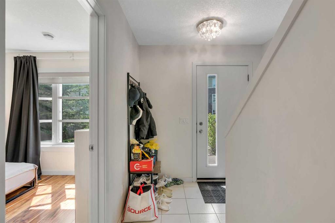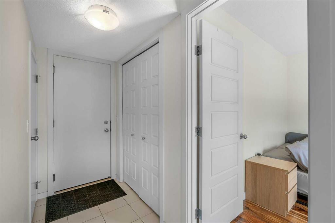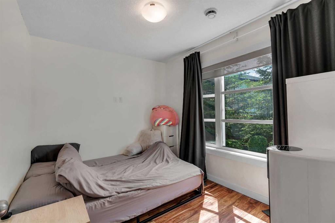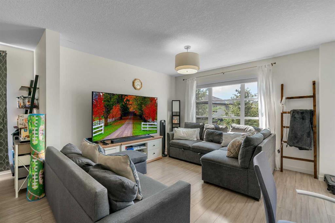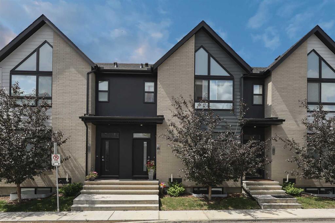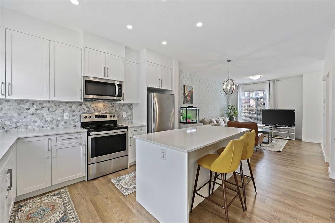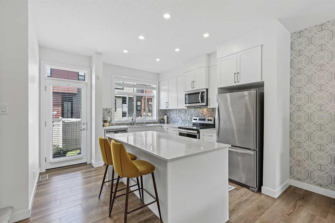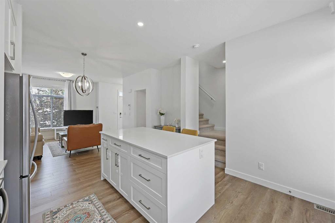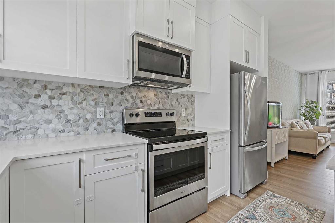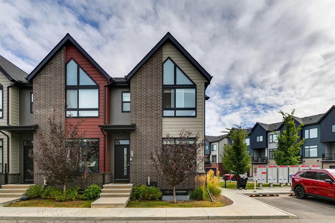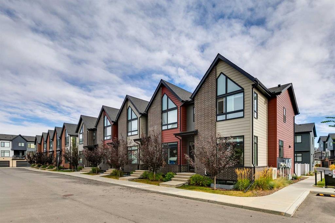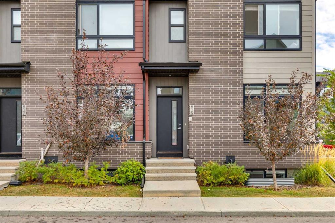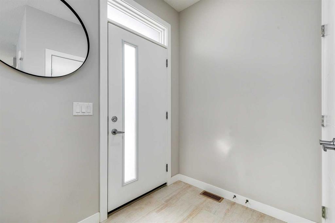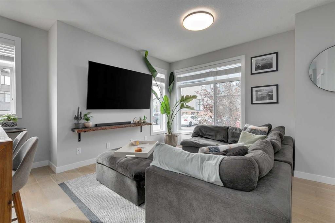164 Evansview Gardens NW
Calgary T3P 0L2
MLS® Number: A2261108
$ 414,900
2
BEDROOMS
2 + 1
BATHROOMS
1,394
SQUARE FEET
2012
YEAR BUILT
Welcome to this adorable and inviting two-bedroom + den townhouse in Evanston! Perfectly designed for young couples, professionals, or anyone seeking a balance of style and comfort, this home offers modern finishes, thoughtful details, and a peaceful setting within one of Calgary’s most welcoming communities. Step inside to discover a bright, open-concept main floor that feels warm and spacious. The living and dining areas flow seamlessly together, anchored by a modern kitchen with plenty of storage and prep space. Natural light floods the room and continues onto your private balcony, the perfect spot to enjoy your morning coffee, summer evenings, or even a quiet workspace in warmer months. Upstairs, you’ll find two comfortable bedrooms plus a flexible den — ideal as a home office, study, or guest nook. Additional features include air conditioning for year-round comfort, a tandem garage with parking for two or bonus storage, and a pet-friendly environment. With its quiet, insular location, this townhouse offers privacy and serenity while still connecting you to everything you need. Living in Evanston means more than just a home — it’s a lifestyle. This thoughtfully planned community in Calgary’s northwest is known for its friendly atmosphere, abundant parks and playgrounds, and scenic walking and biking paths around ponds and green spaces. The nearby Evanston Towne Centre puts convenience at your fingertips with grocery stores, cafés, fitness studios, restaurants, and everyday services just minutes away. Whether it’s grabbing dinner, running errands, or heading out for a walk with your pet, everything is close at hand. Commuting is a breeze with quick access to Stoney Trail, making it just 15 minutes to the airport and about 30 minutes to downtown Calgary. Larger amenities like Nose Hill Park, golf courses, and major shopping centres are also nearby. This townhouse combines a stylish interior, modern comfort, and unbeatable community convenience — making it a must-see for those looking to live in one of Calgary’s most desirable northwest neighbourhoods.
| COMMUNITY | Evanston |
| PROPERTY TYPE | Row/Townhouse |
| BUILDING TYPE | Other |
| STYLE | 3 Storey |
| YEAR BUILT | 2012 |
| SQUARE FOOTAGE | 1,394 |
| BEDROOMS | 2 |
| BATHROOMS | 3.00 |
| BASEMENT | None |
| AMENITIES | |
| APPLIANCES | Central Air Conditioner, Dishwasher, Dryer, Microwave, Microwave Hood Fan, Stove(s), Washer |
| COOLING | Central Air |
| FIREPLACE | N/A |
| FLOORING | Carpet, Ceramic Tile, Concrete, Hardwood |
| HEATING | Forced Air, Natural Gas |
| LAUNDRY | In Unit |
| LOT FEATURES | City Lot, Landscaped |
| PARKING | Double Garage Attached, Driveway, Garage Door Opener, Parking Pad, Tandem |
| RESTRICTIONS | Pet Restrictions or Board approval Required |
| ROOF | Asphalt Shingle |
| TITLE | Fee Simple |
| BROKER | Royal LePage Benchmark |
| ROOMS | DIMENSIONS (m) | LEVEL |
|---|---|---|
| Furnace/Utility Room | 14`1" x 3`6" | Lower |
| Foyer | 12`4" x 4`1" | Lower |
| Living Room | 9`10" x 15`5" | Main |
| Dining Room | 14`3" x 12`0" | Main |
| Kitchen | 11`8" x 13`5" | Main |
| 2pc Bathroom | 5`1" x 5`1" | Main |
| Bedroom - Primary | 11`7" x 10`0" | Upper |
| 3pc Ensuite bath | 8`8" x 4`11" | Upper |
| Bedroom | 9`8" x 10`0" | Upper |
| 4pc Bathroom | 9`8" x 6`4" | Upper |
| Office | 9`0" x 7`10" | Upper |

