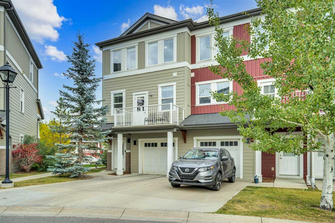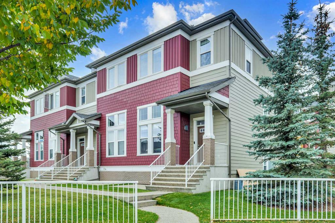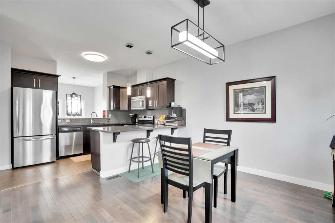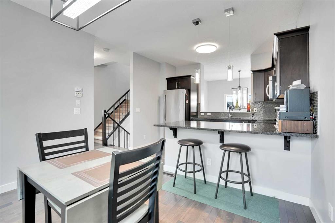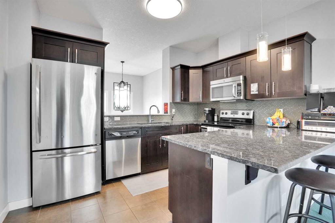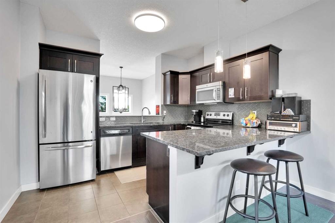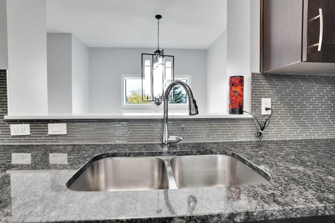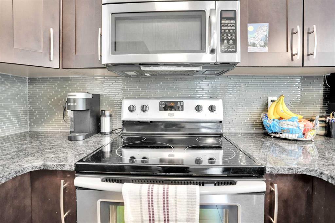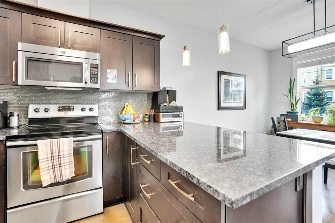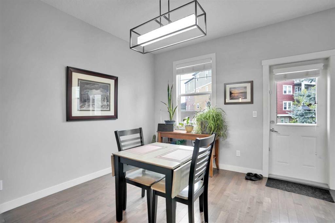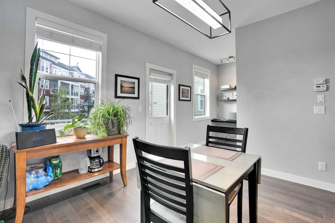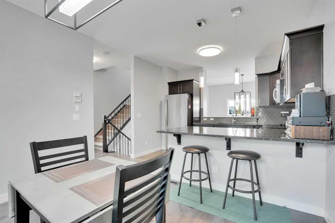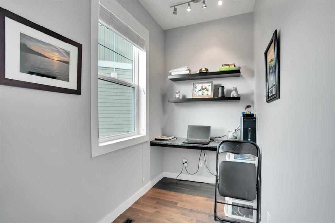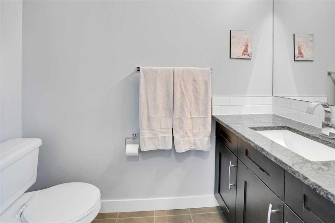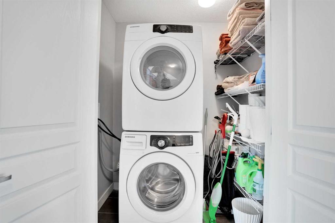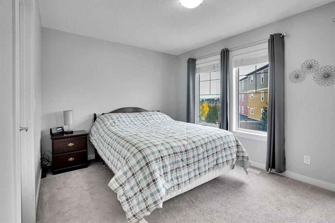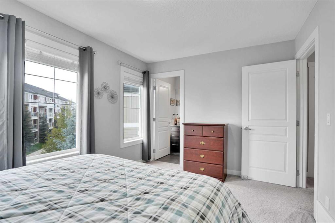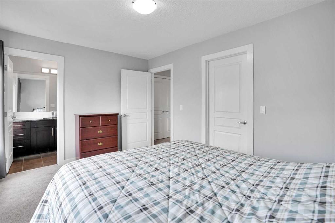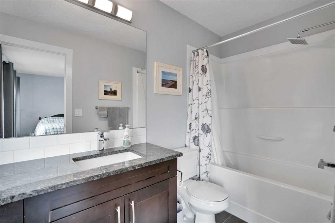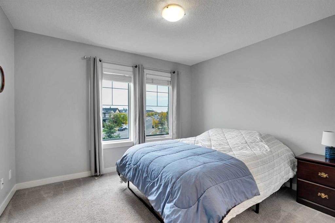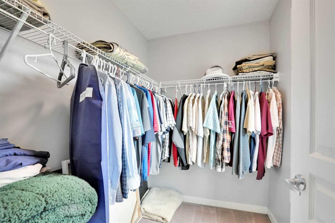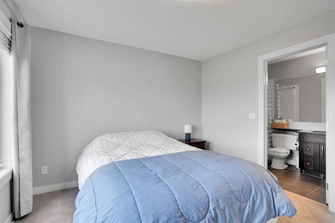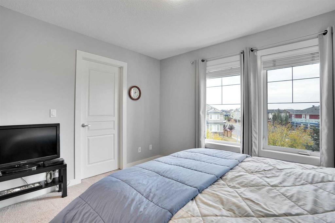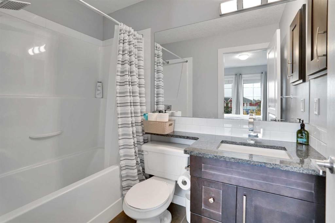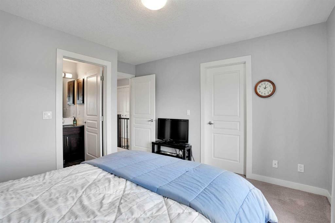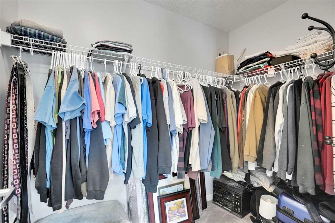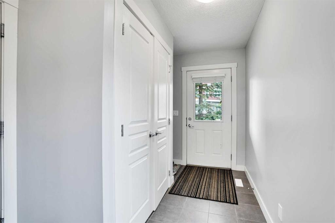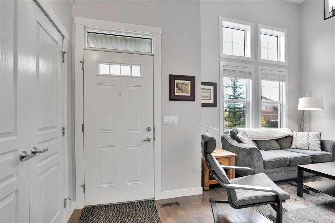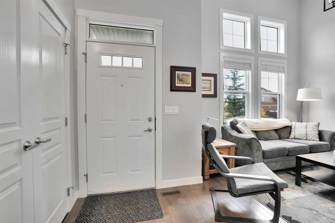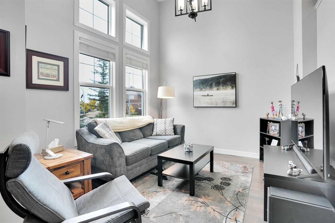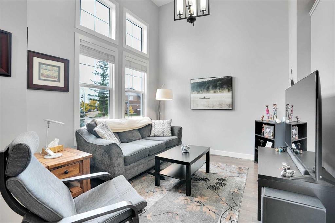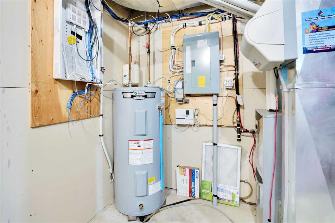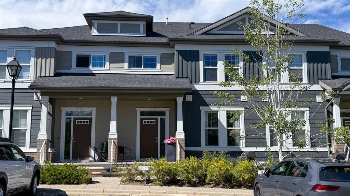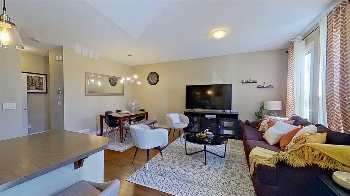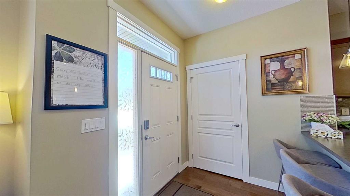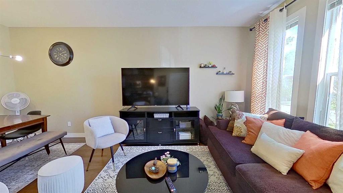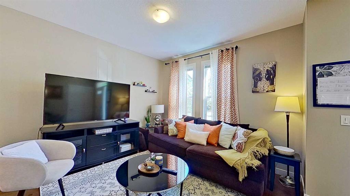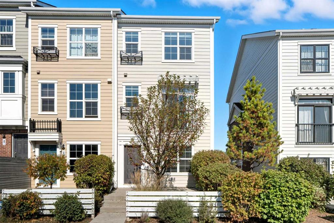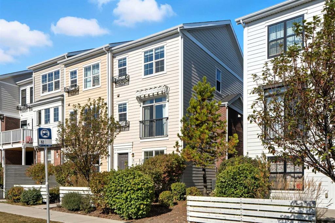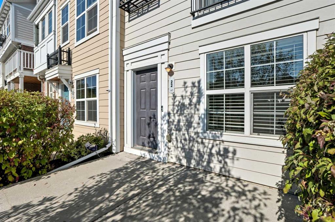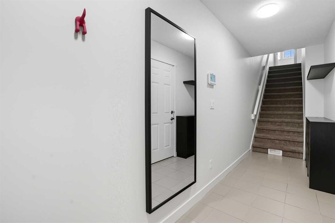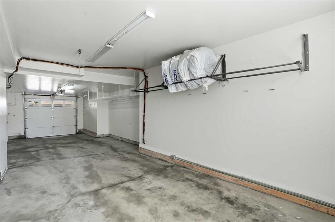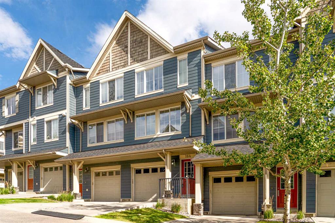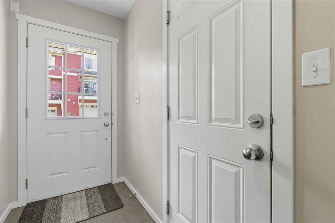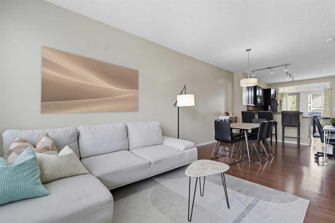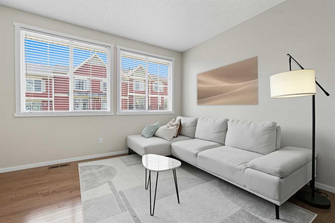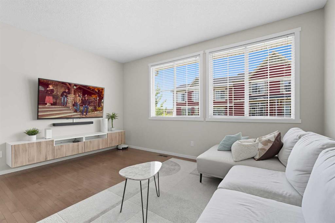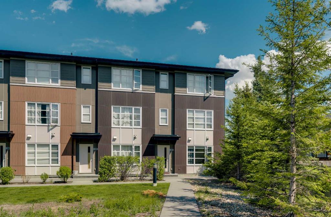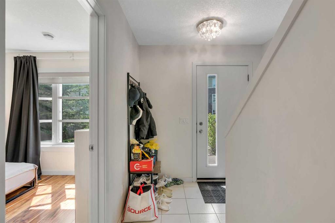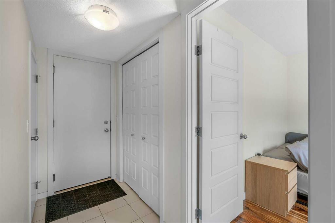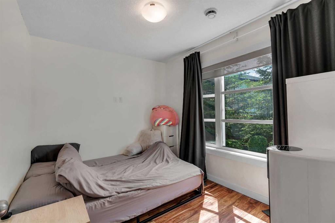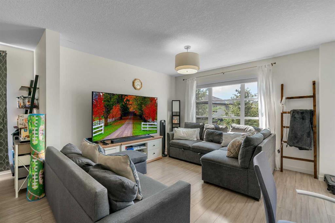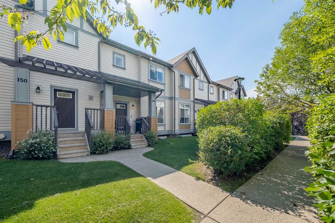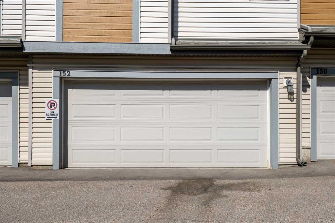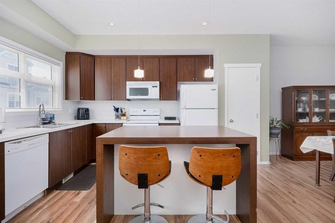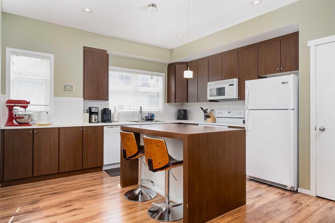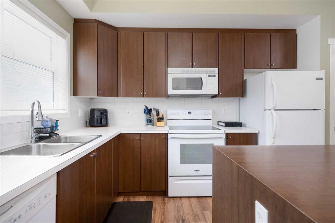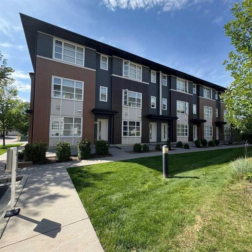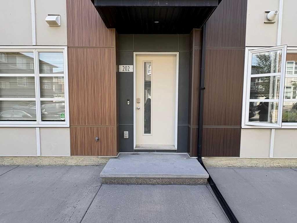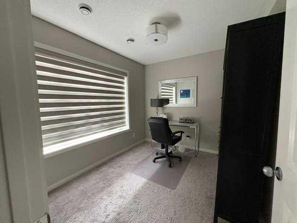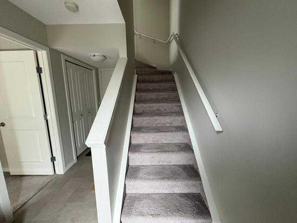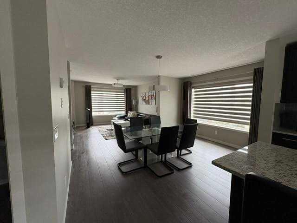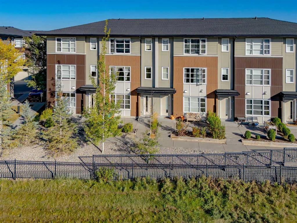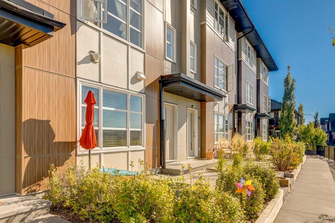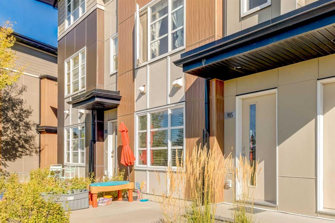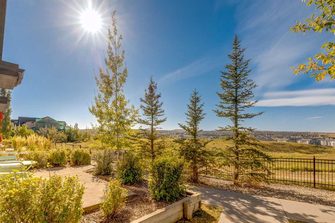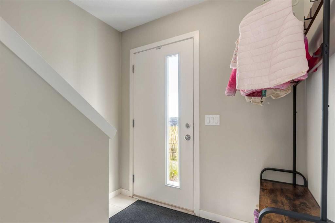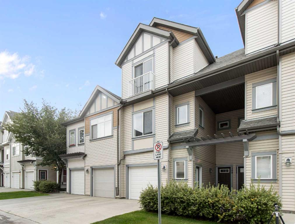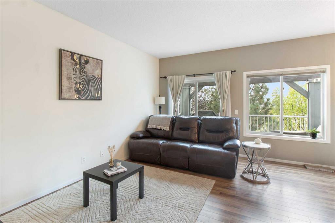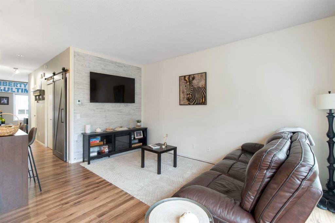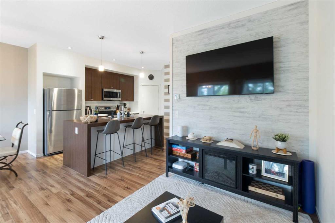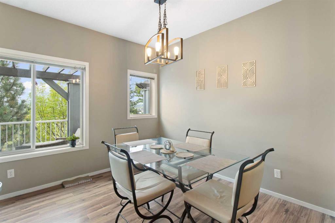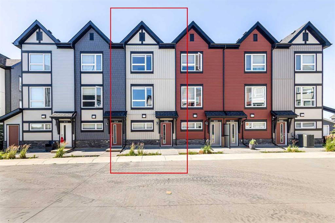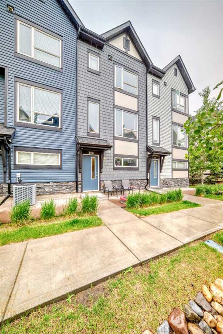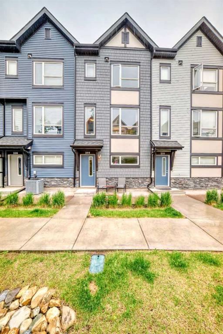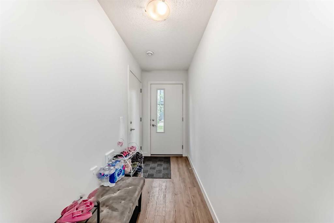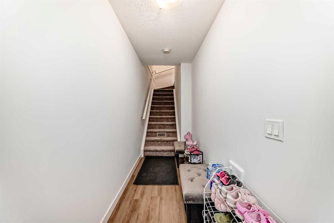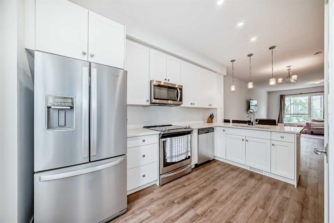309 Evanston Square NW
Calgary T2P 0G9
MLS® Number: A2261180
$ 429,900
2
BEDROOMS
2 + 1
BATHROOMS
1,354
SQUARE FEET
2011
YEAR BUILT
Welcome to this Beautiful Townhouse with corner lot in Evanston Square. This very well appointed split level Townhouse has Hardwood and tile floors, Living Room with soaring 14 ft high Ceiling and attached single garage. Wonderful inviting Kitchen with Granite Counters, Centre Island and stainless Steel appliances. Two master bedrooms with Ensuite washrooms and walk-in closets and Laundry room on upper level. Basement has good size Utility Room and Storage. Additional Features recently painted, 9ft ceiling in Kitchen and dining room ,office space and Balcony. Low condo Fees. Close to Bus, Schools , bike paths, Shopping Centre and Major Highways. Please call to view. Open House Oct.5th Sunday 2:00-4:15 PM
| COMMUNITY | Evanston |
| PROPERTY TYPE | Row/Townhouse |
| BUILDING TYPE | Five Plus |
| STYLE | 4 Level Split |
| YEAR BUILT | 2011 |
| SQUARE FOOTAGE | 1,354 |
| BEDROOMS | 2 |
| BATHROOMS | 3.00 |
| BASEMENT | Partial, Unfinished |
| AMENITIES | |
| APPLIANCES | Dishwasher, Electric Stove, Garage Control(s), Microwave Hood Fan, Refrigerator, Washer/Dryer Stacked, Window Coverings |
| COOLING | None |
| FIREPLACE | N/A |
| FLOORING | Carpet, Ceramic Tile, Hardwood |
| HEATING | Forced Air, Natural Gas |
| LAUNDRY | Upper Level |
| LOT FEATURES | Corner Lot |
| PARKING | Single Garage Attached |
| RESTRICTIONS | None Known |
| ROOF | Asphalt Shingle |
| TITLE | Fee Simple |
| BROKER | Real Estate Professionals Inc. |
| ROOMS | DIMENSIONS (m) | LEVEL |
|---|---|---|
| Furnace/Utility Room | 11`4" x 18`7" | Lower |
| Living Room | 11`2" x 12`2" | Main |
| Dining Room | 9`11" x 11`9" | Second |
| Kitchen | 10`6" x 12`3" | Second |
| Den | 4`11" x 7`8" | Second |
| 2pc Bathroom | 4`0" x 7`11" | Second |
| Bedroom - Primary | 9`11" x 13`9" | Third |
| Bedroom | 12`10" x 11`9" | Third |
| 4pc Bathroom | 9`10" x 4`11" | Third |
| 4pc Bathroom | 5`0" x 7`10" | Third |
| Laundry | 5`11" x 3`8" | Third |

