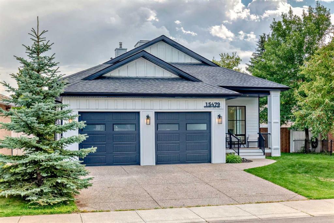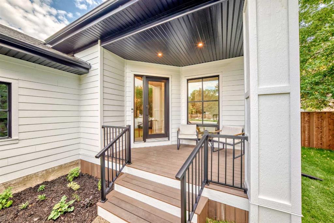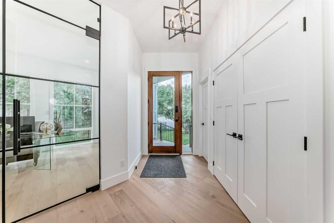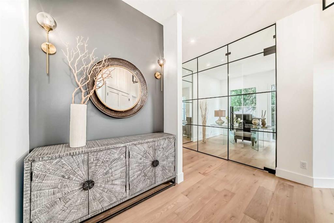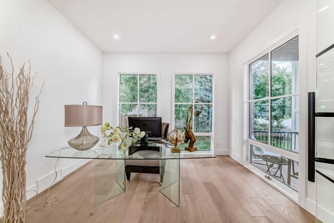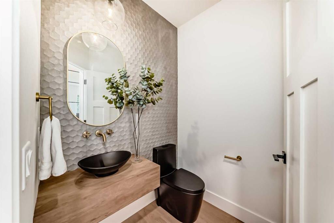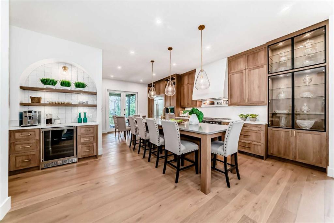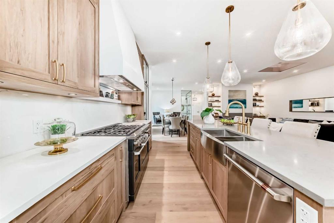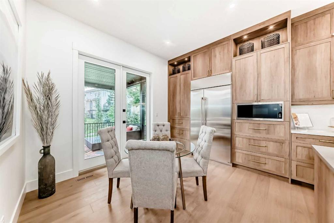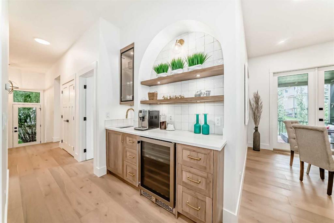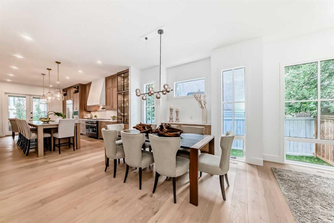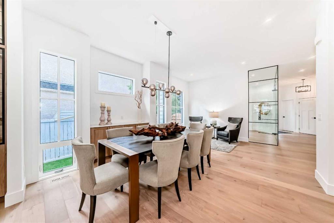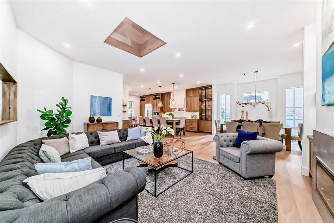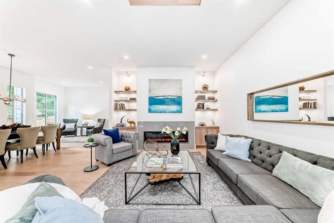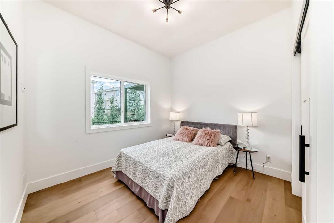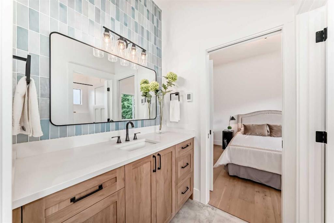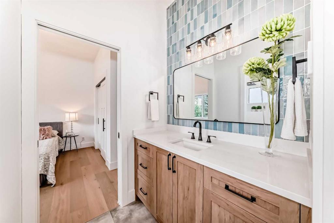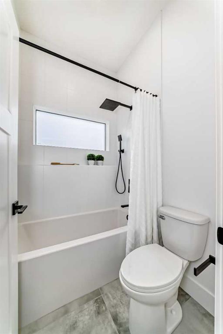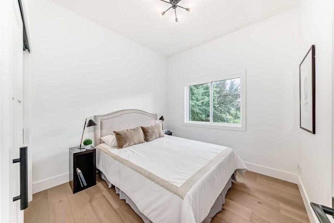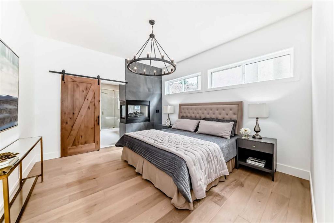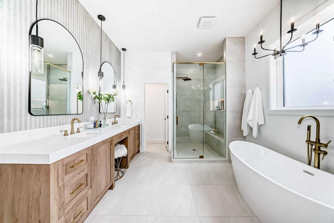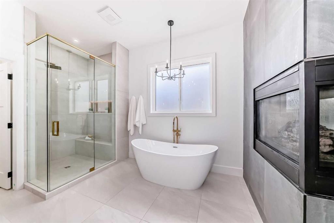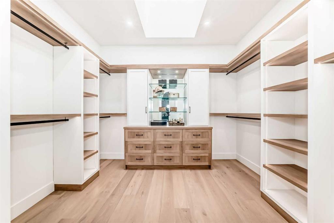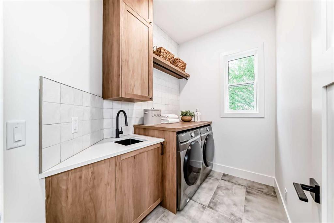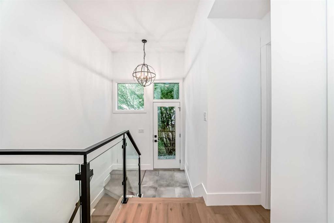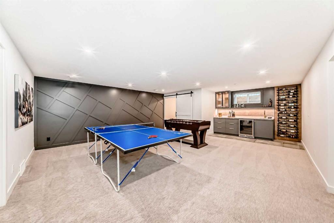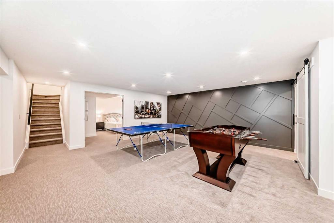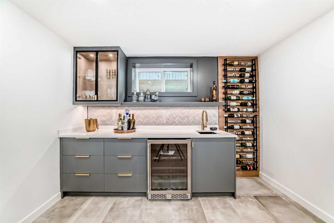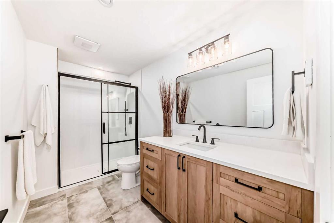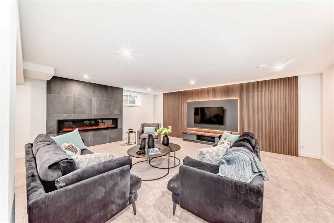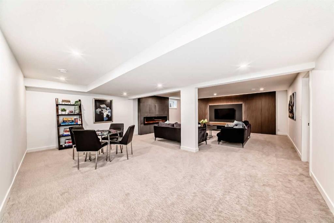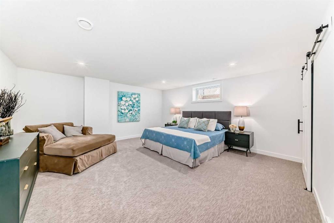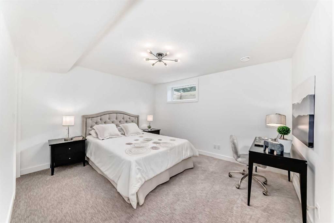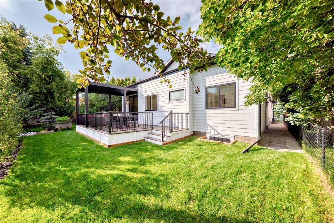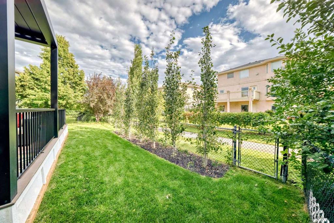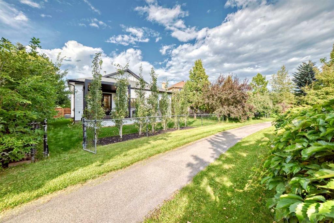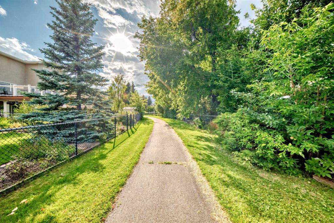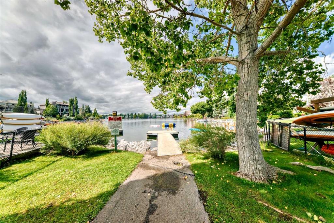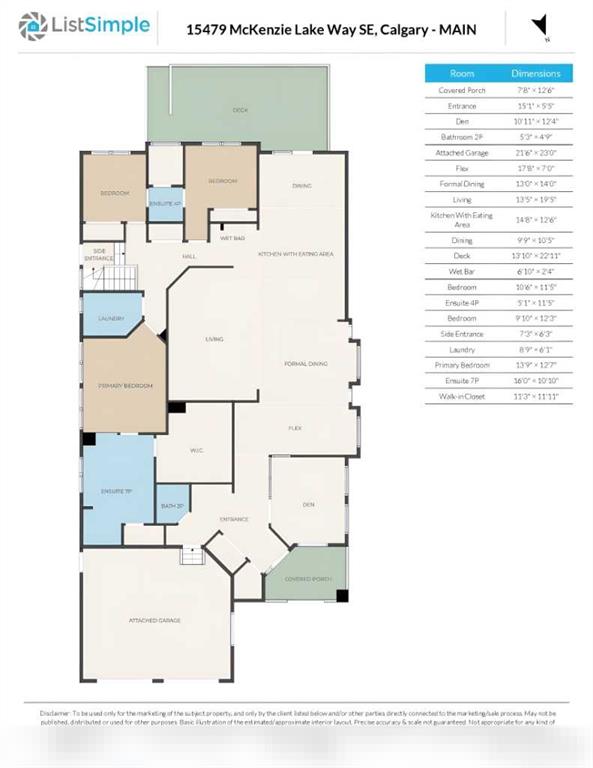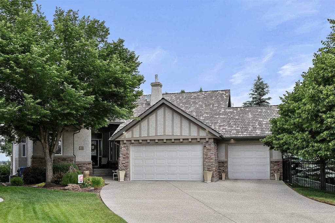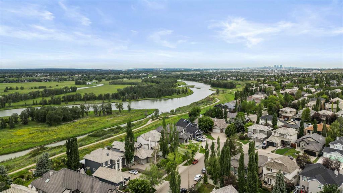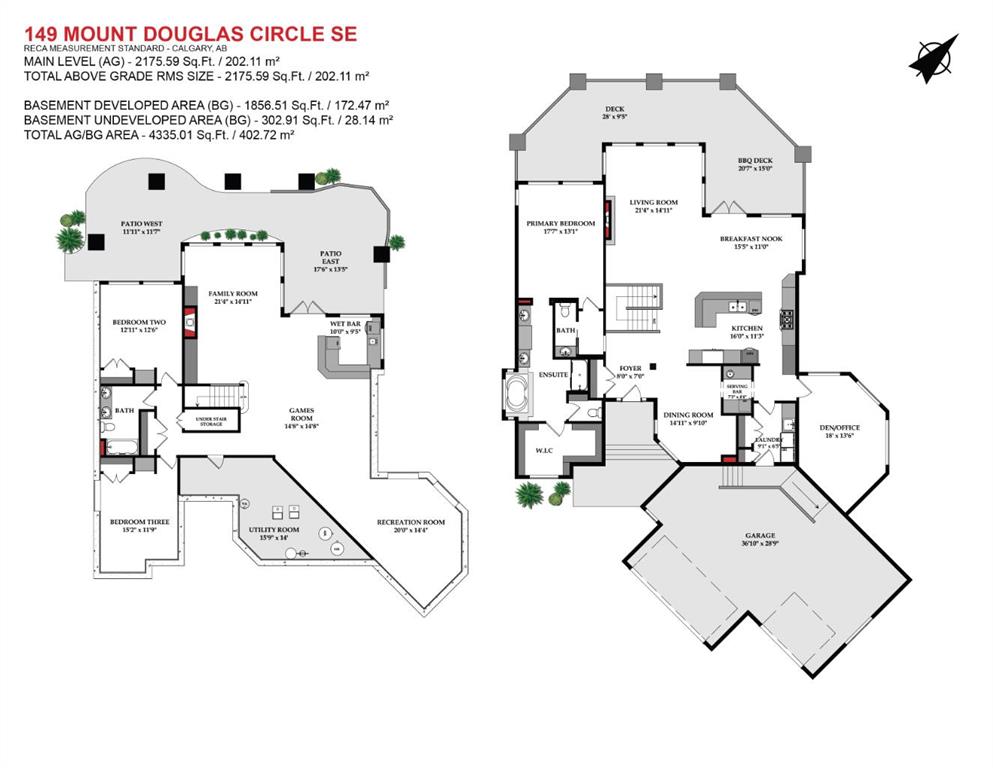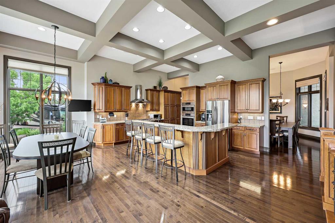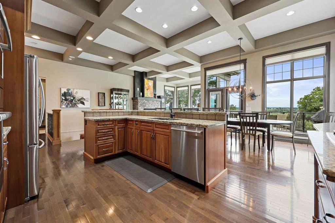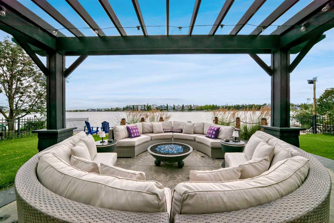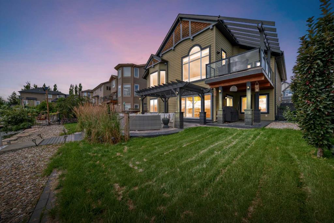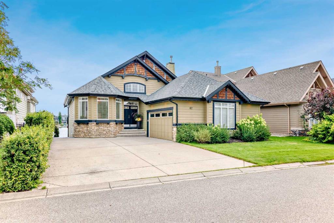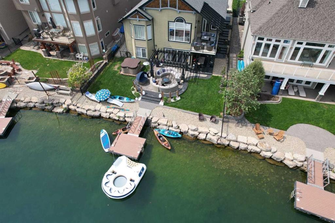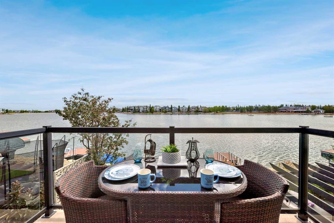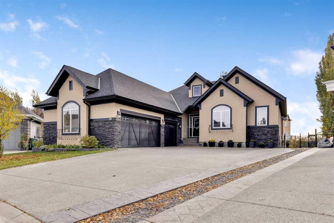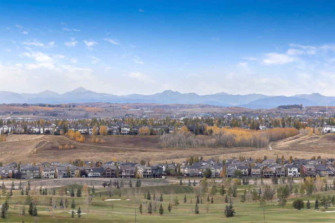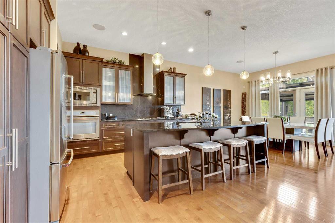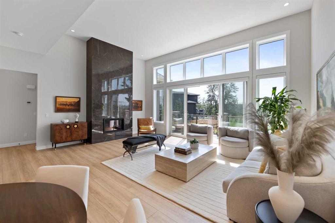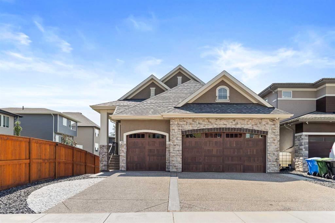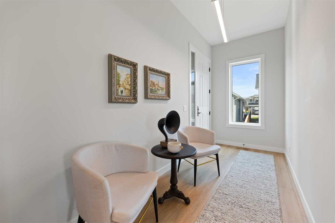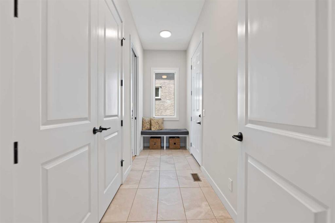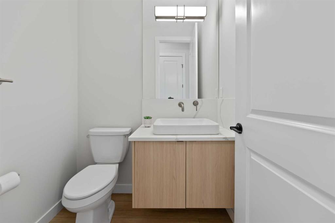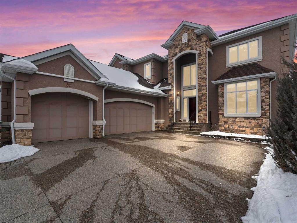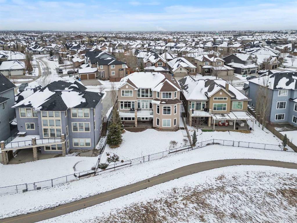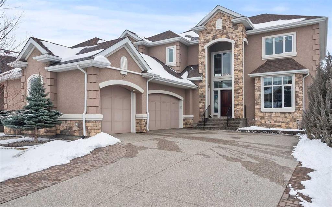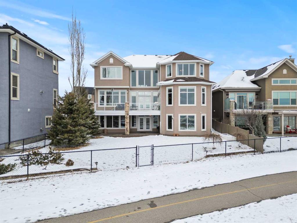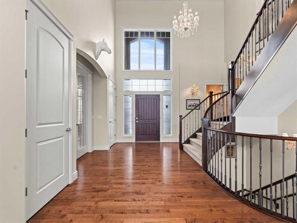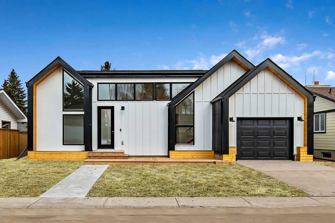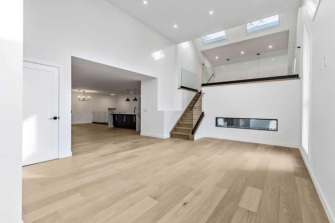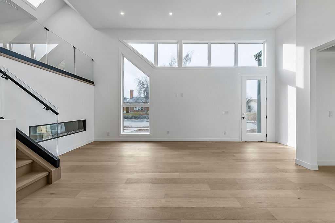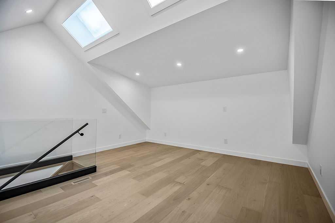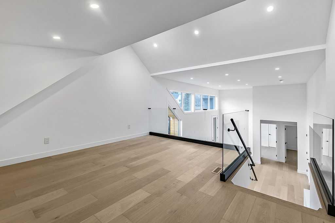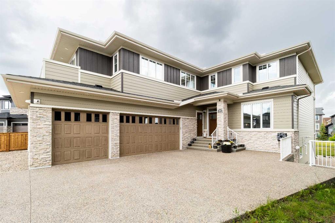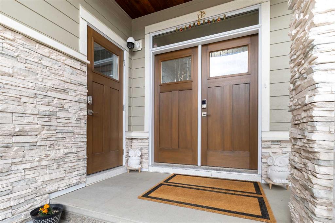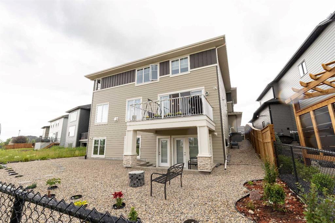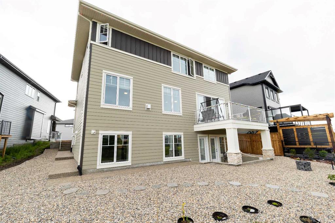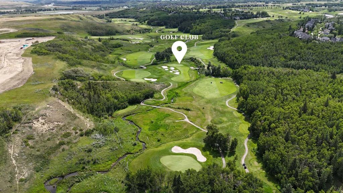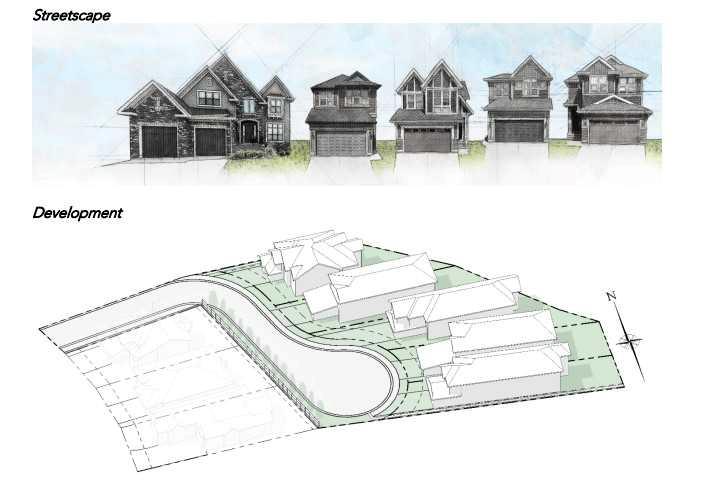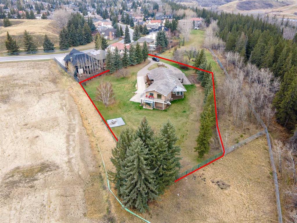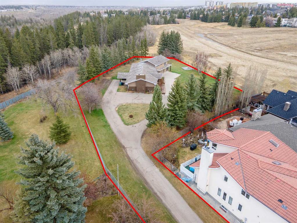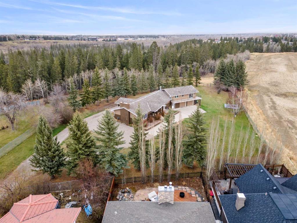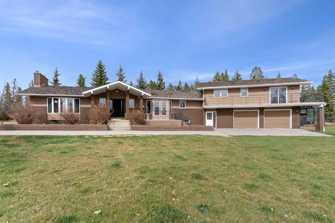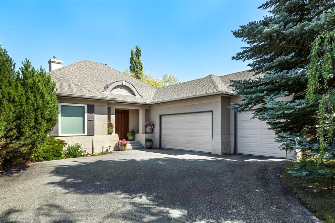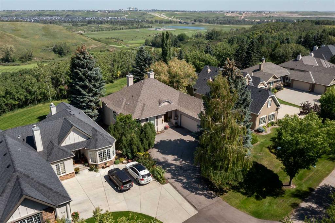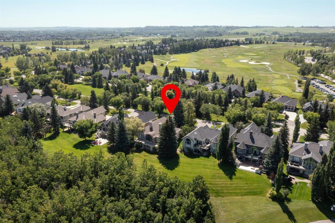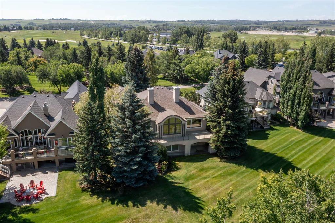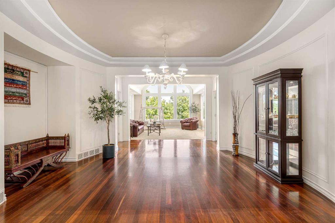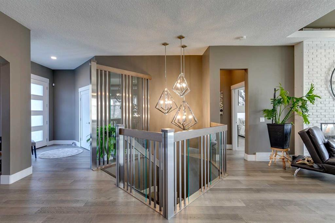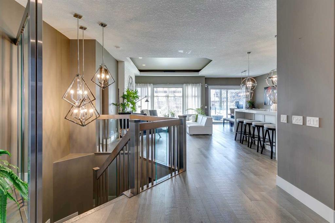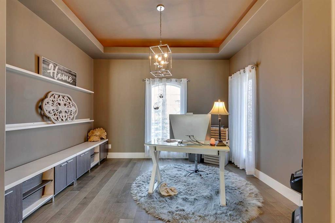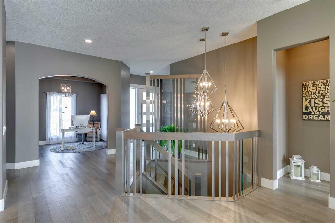15479 Mckenzie Lake Way SE
Calgary T2Z 2H4
MLS® Number: A2248758
$ 1,899,500
5
BEDROOMS
3 + 1
BATHROOMS
2,412
SQUARE FEET
1994
YEAR BUILT
Click brochure link for more details. Tucked away in one of Calgary’s most desirable lake communities, this exceptional 2,412 sq ft bungalow (just under 4,400 sq ft developed) has just undergone a high end renovation taken down to the studs and completely reimagined! This stunning bungalow offers unmatched style, comfort, and craftsmanship—with exclusive lake access and a semi-private dock. From the moment you walk in, you’re welcomed by 10’ ceilings, elegant white oak engineered hardwood, and an abundance of natural light. Designed for everyday luxury, the heart of the home is the gourmet kitchen, complete with a massive island, top-of-the-line Café Commercial-Style appliances, and a separate coffee bar—perfect for entertaining or your morning ritual. This home features 5 spacious bedrooms, including 3 on the main floor, and a main floor office ideal for remote work. The primary suite is a serene retreat, highlighted by a boutique-style walk-in closet and a spa-like ensuite with elevated finishes. Step outside into your south-facing backyard oasis, where a custom aluminum pergola with automatic louvers shades the brand-new composite deck—the ideal space for outdoor living. The entire property has been regraded and newly sodded, and is lined with 7 new trees for added beauty and privacy. Every detail has been thoughtfully upgraded: All new Lux windows and doors, new furnace, new air conditioning, new plumbing, siding, garage doors, and upgraded electrical panel—truly move-in ready with peace of mind. Homes like this are rarely offered. Experience luxury lake living in a fully renovated, turn-key bungalow—this is McKenzie Lake at its finest.
| COMMUNITY | McKenzie Lake |
| PROPERTY TYPE | Detached |
| BUILDING TYPE | House |
| STYLE | Bungalow |
| YEAR BUILT | 1994 |
| SQUARE FOOTAGE | 2,412 |
| BEDROOMS | 5 |
| BATHROOMS | 4.00 |
| BASEMENT | Finished, Full |
| AMENITIES | |
| APPLIANCES | See Remarks |
| COOLING | Central Air |
| FIREPLACE | Gas |
| FLOORING | Hardwood |
| HEATING | In Floor, Electric, Forced Air, Natural Gas |
| LAUNDRY | Main Level |
| LOT FEATURES | Fruit Trees/Shrub(s), Landscaped, See Remarks, Treed |
| PARKING | Double Garage Attached |
| RESTRICTIONS | Call Lister |
| ROOF | Asphalt Shingle |
| TITLE | Fee Simple |
| BROKER | Honestdoor Inc. |
| ROOMS | DIMENSIONS (m) | LEVEL |
|---|---|---|
| Bedroom | 12`11" x 11`6" | Basement |
| Game Room | 18`5" x 19`8" | Basement |
| Flex Space | 5`11" x 8`4" | Basement |
| 4pc Bathroom | 11`4" x 5`11" | Basement |
| Media Room | 29`4" x 21`1" | Basement |
| Storage | 10`2" x 5`2" | Basement |
| Bedroom | 16`5" x 17`0" | Basement |
| Furnace/Utility Room | 11`9" x 10`0" | Basement |
| Storage | 16`5" x 6`9" | Basement |
| Covered Porch | 7`8" x 12`6" | Main |
| Foyer | 15`1" x 5`5" | Main |
| Den | 10`11" x 12`4" | Main |
| 2pc Bathroom | 5`3" x 4`9" | Main |
| Flex Space | 17`8" x 7`0" | Main |
| Dining Room | 13`0" x 14`0" | Main |
| Living Room | 13`5" x 19`5" | Main |
| Kitchen With Eating Area | 14`8" x 12`6" | Main |
| Dining Room | 9`9" x 10`5" | Main |
| Bedroom | 10`6" x 11`5" | Main |
| 4pc Ensuite bath | 5`1" x 11`5" | Main |
| Bedroom | 9`10" x 12`3" | Main |
| Laundry | 8`9" x 6`1" | Main |
| Bedroom - Primary | 13`9" x 12`7" | Main |
| 5pc Ensuite bath | 16`0" x 10`10" | Main |

