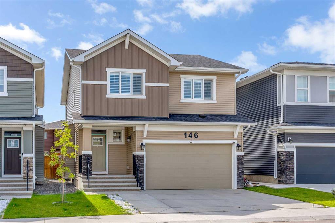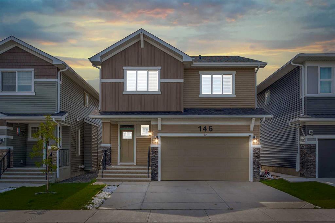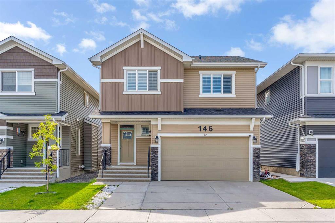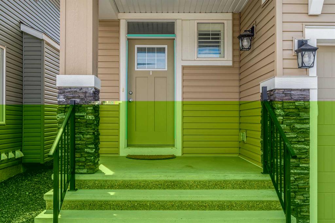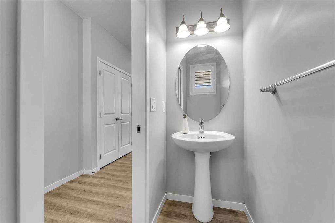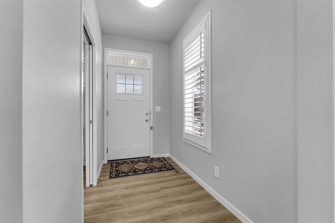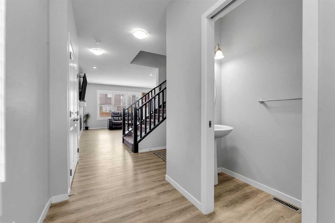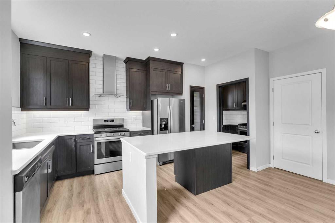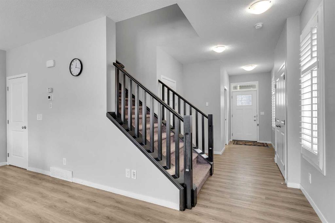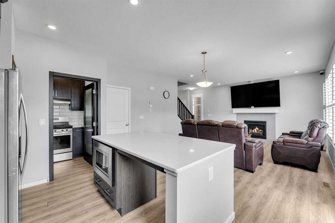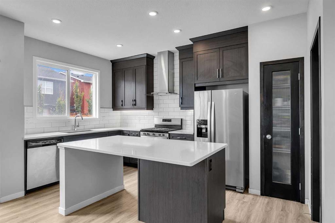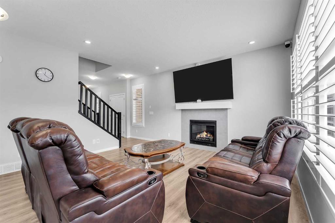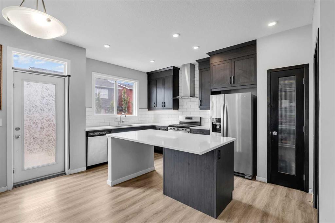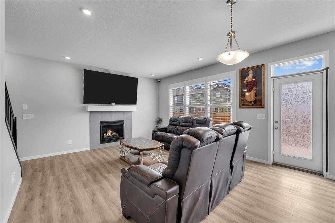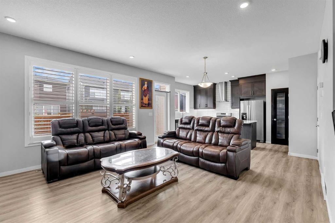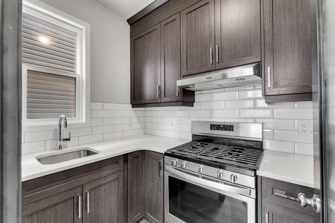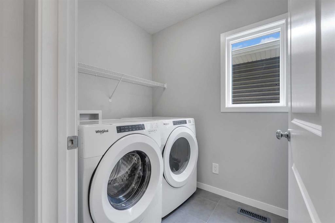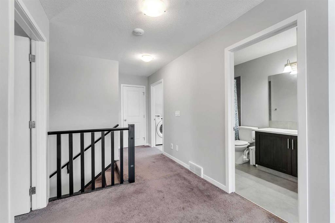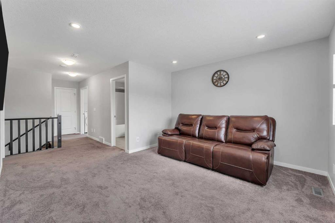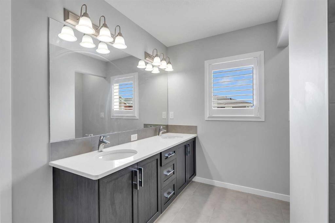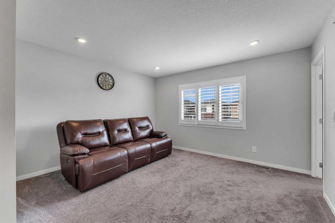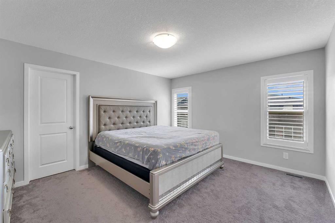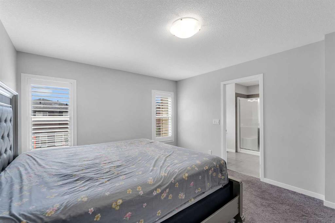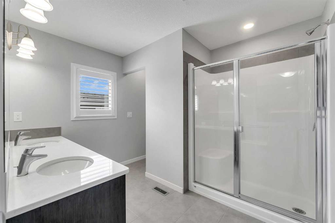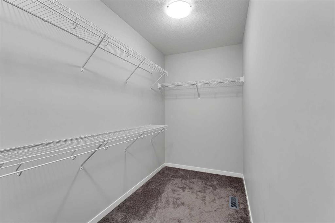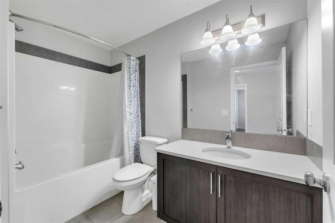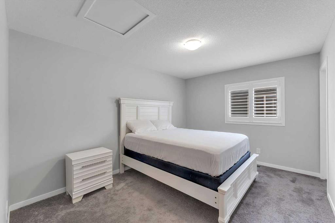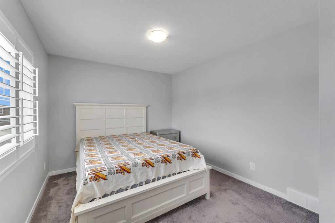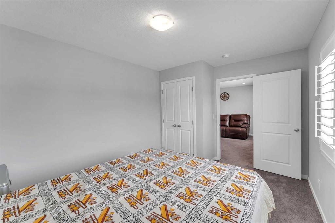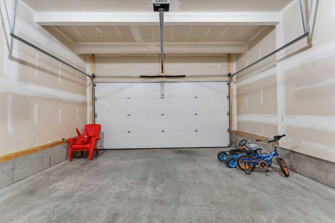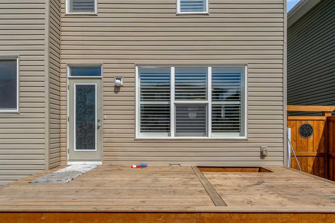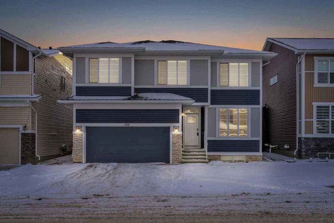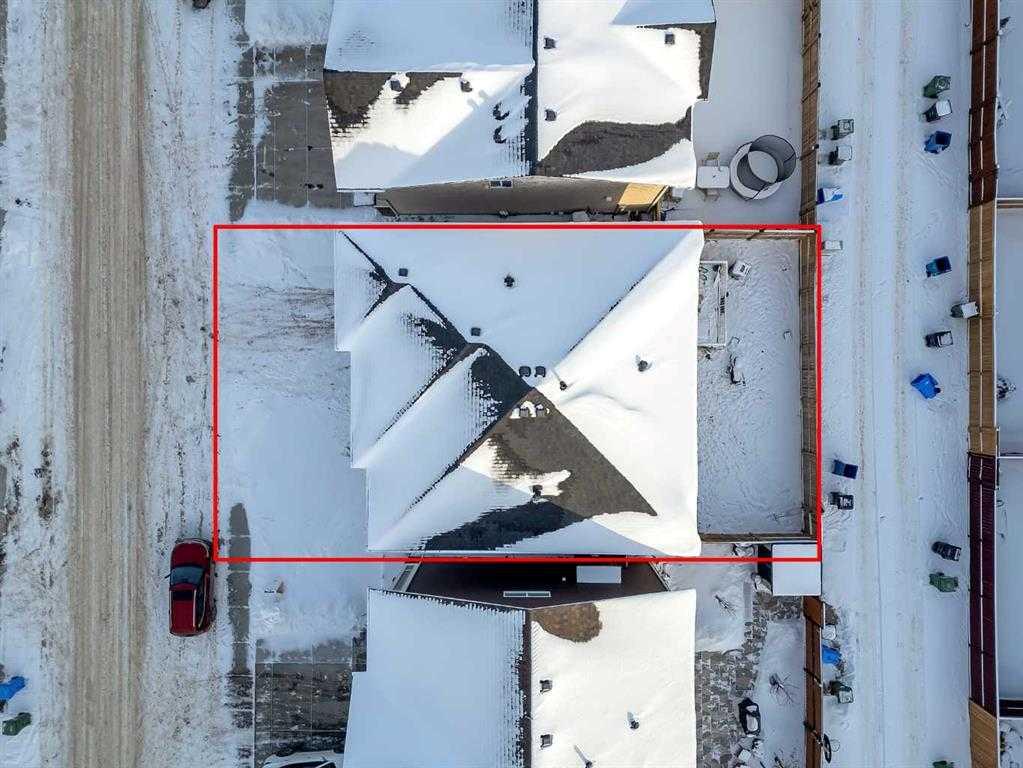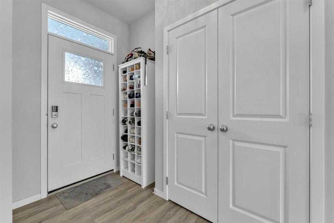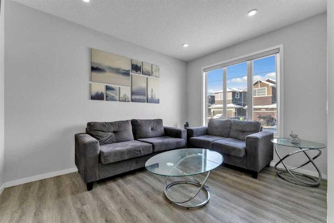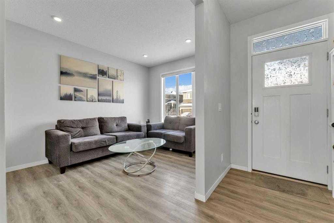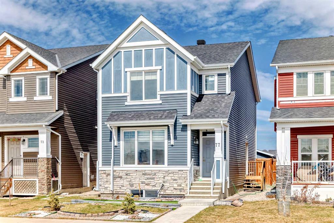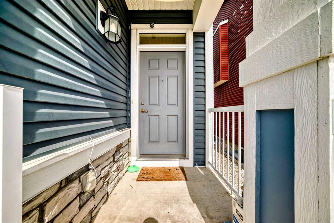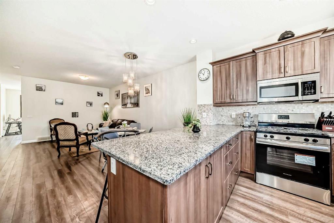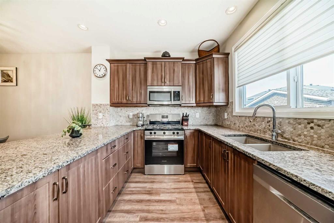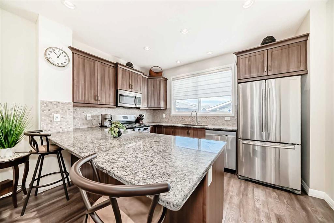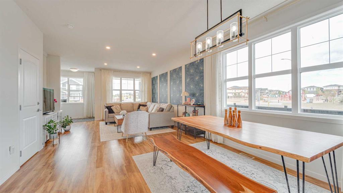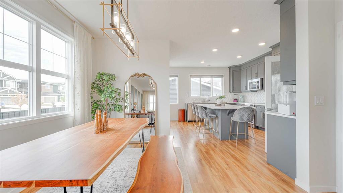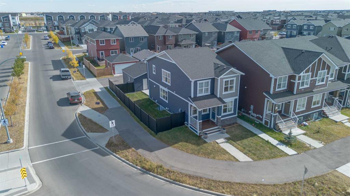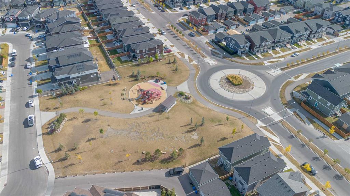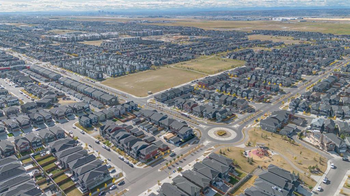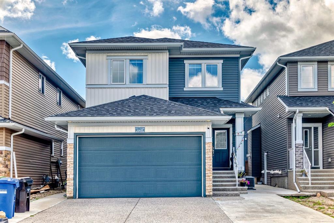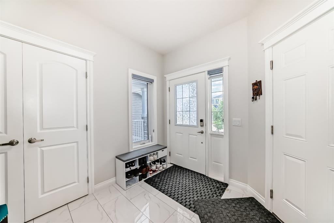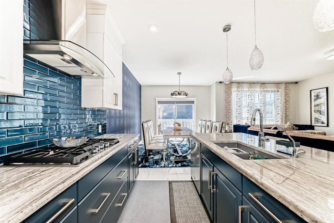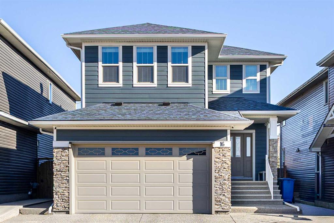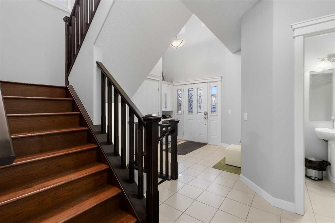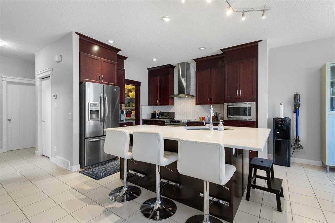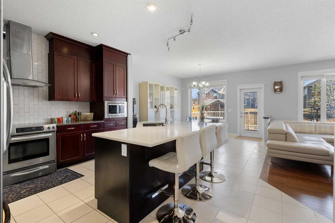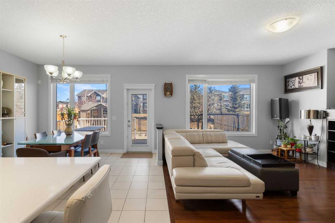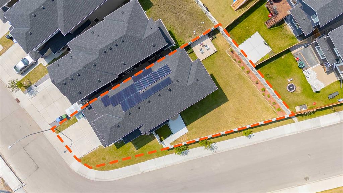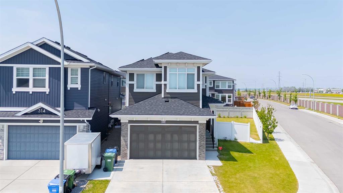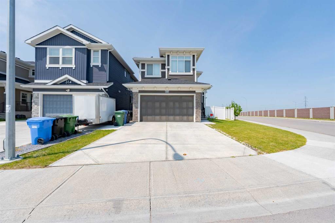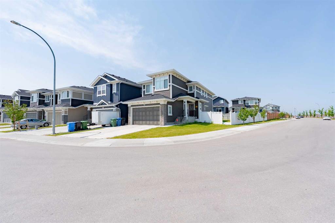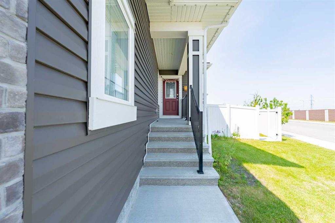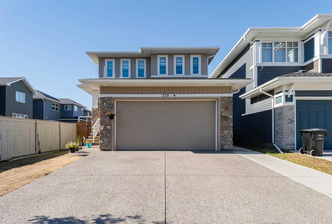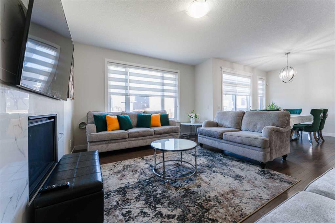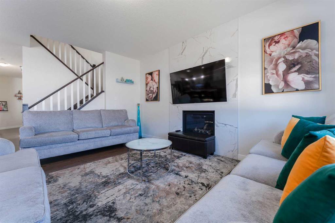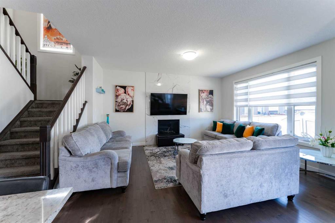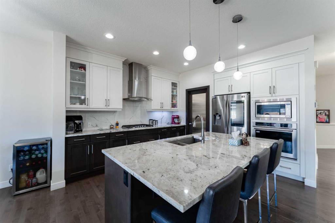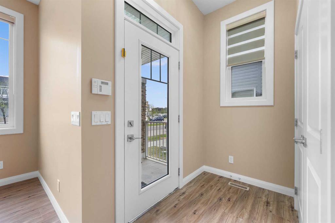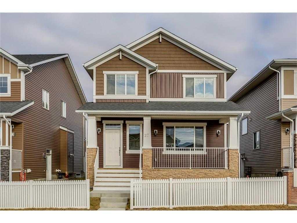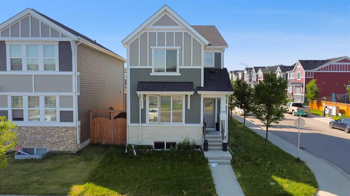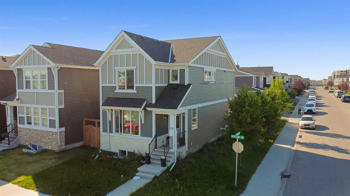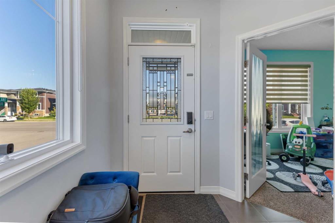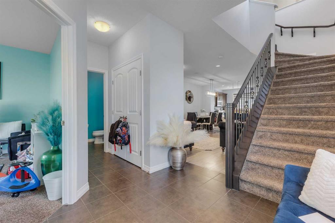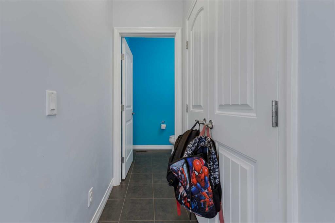146 Red Sky Crescent NE
Calgary T3N 1R2
MLS® Number: A2264087
$ 675,000
3
BEDROOMS
2 + 1
BATHROOMS
1,881
SQUARE FEET
2020
YEAR BUILT
Step into this stunning 1800+ sqft, 2-story home, bursting with natural light and packed with gorgeous features. With 3 spacious bedrooms, a versatile bonus room, and an unfinished basement ripe for customization, this property offers endless possibilities. The open-concept living area shines with a gas stove and expansive windows, while the luxurious kitchen boasts upgraded quartz countertops, a butler's pantry, and a second gas stove in SPICE KITCHEN- ideal for cooking and entertaining. The master suite is a serene retreat, complete with a walk-in closet and luxurious ensuite. The sunny SOUTH FACING backyard is perfect for outdoor gatherings and playtime. Located in a thriving community with easy access to shopping, schools, and parks, this home is a must-see. Book a viewing today and make it yours!!
| COMMUNITY | Redstone |
| PROPERTY TYPE | Detached |
| BUILDING TYPE | House |
| STYLE | 2 Storey |
| YEAR BUILT | 2020 |
| SQUARE FOOTAGE | 1,881 |
| BEDROOMS | 3 |
| BATHROOMS | 3.00 |
| BASEMENT | Full |
| AMENITIES | |
| APPLIANCES | Dishwasher, Gas Stove, Microwave, Refrigerator, See Remarks, Washer/Dryer, Window Coverings |
| COOLING | None |
| FIREPLACE | Gas, Living Room |
| FLOORING | Carpet, Tile, Vinyl |
| HEATING | Forced Air |
| LAUNDRY | Laundry Room, Upper Level |
| LOT FEATURES | Back Lane, Back Yard, Level |
| PARKING | Double Garage Attached |
| RESTRICTIONS | None Known |
| ROOF | Asphalt Shingle |
| TITLE | Fee Simple |
| BROKER | Coldwell Banker YAD Realty |
| ROOMS | DIMENSIONS (m) | LEVEL |
|---|---|---|
| 2pc Bathroom | 2`11" x 7`8" | Main |
| Kitchen | 6`11" x 5`6" | Main |
| Kitchen | 9`0" x 14`7" | Main |
| Living Room | 19`8" x 14`4" | Main |
| 4pc Ensuite bath | 8`11" x 10`3" | Second |
| Bedroom | 13`6" x 10`4" | Second |
| Laundry | 5`3" x 6`4" | Second |
| Walk-In Closet | 5`0" x 13`1" | Second |
| 4pc Bathroom | 5`3" x 9`4" | Second |
| Bedroom | 13`5" x 10`0" | Second |
| Family Room | 13`2" x 18`7" | Second |
| Bedroom - Primary | 12`4" x 14`7" | Second |

