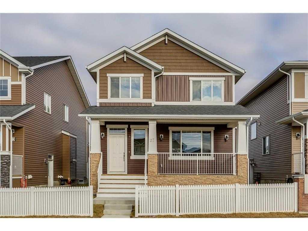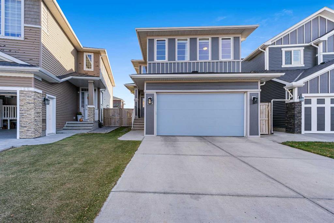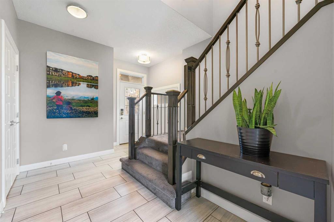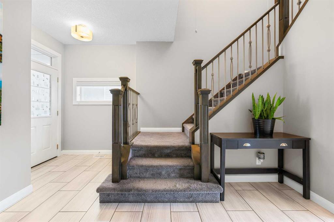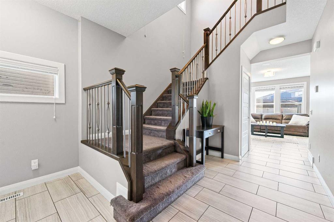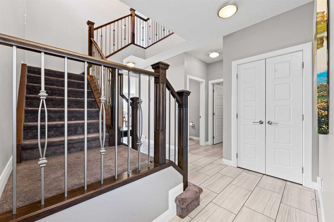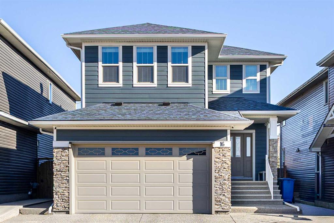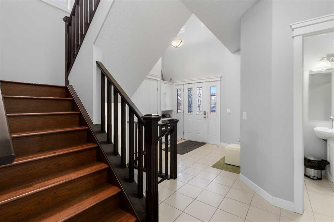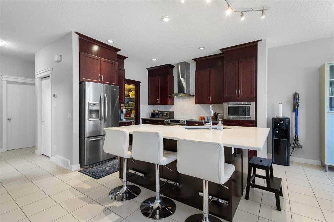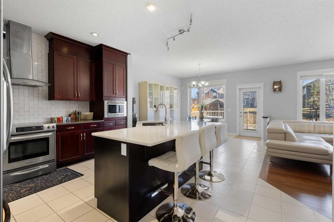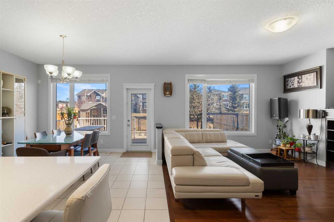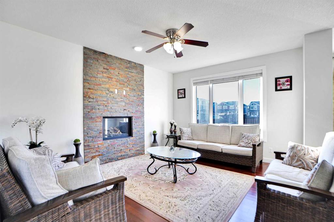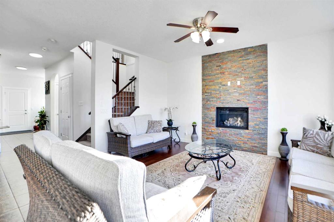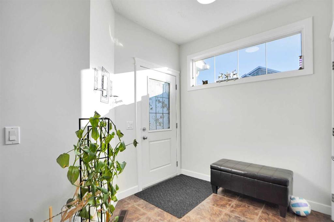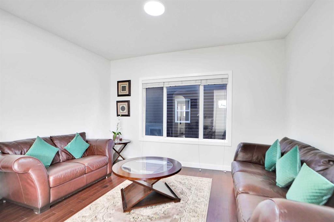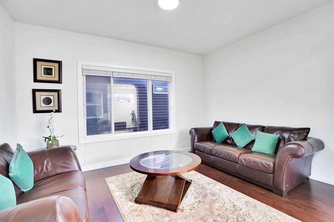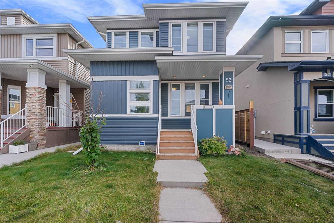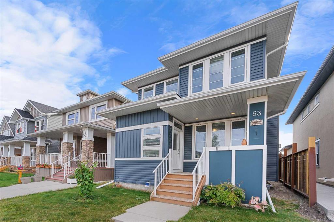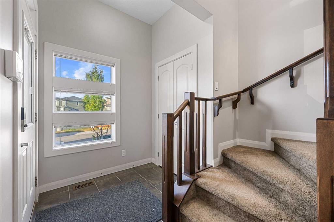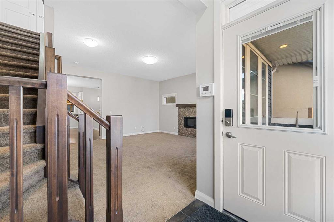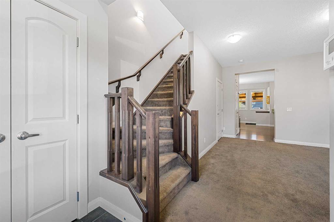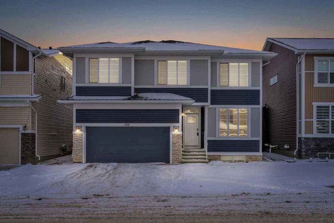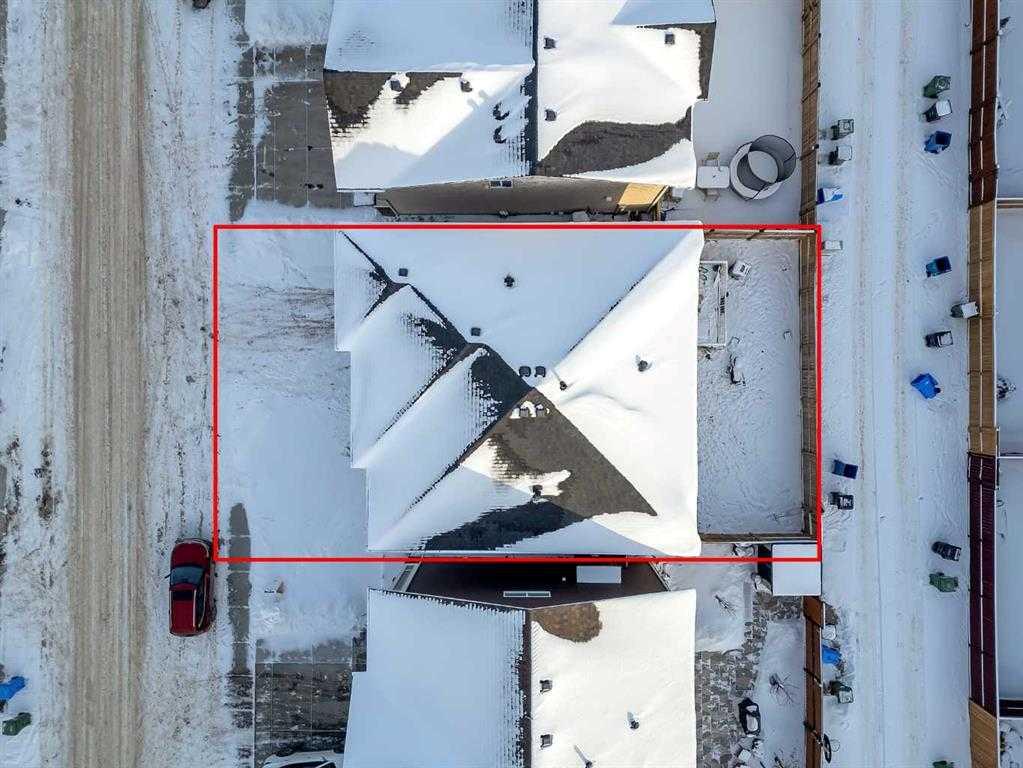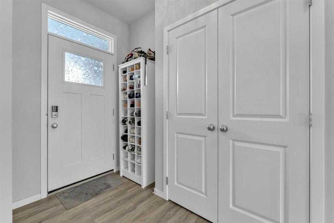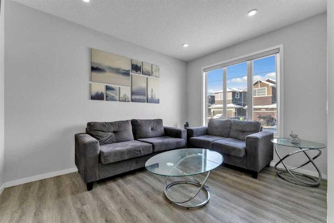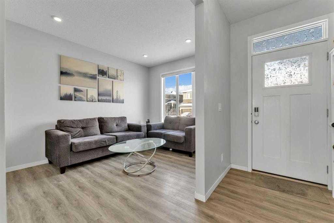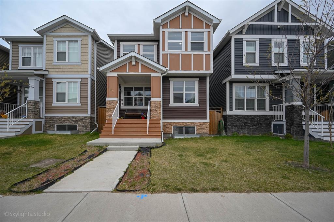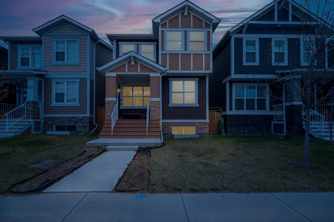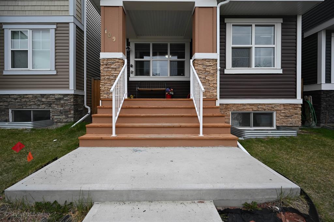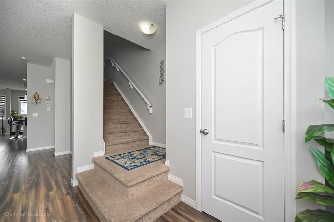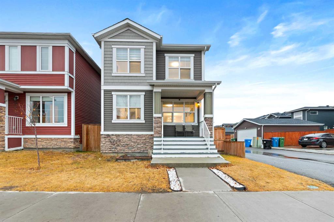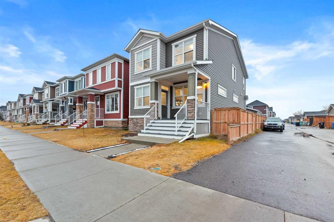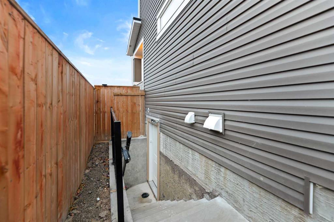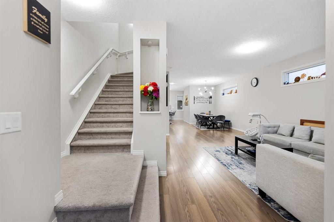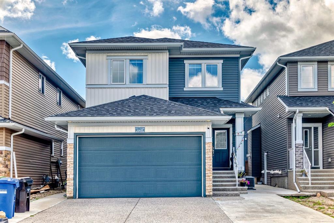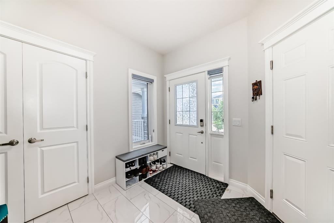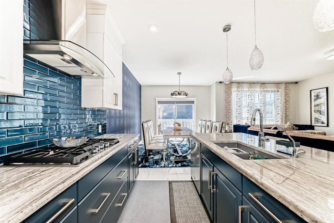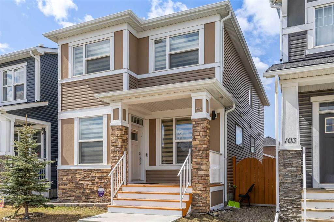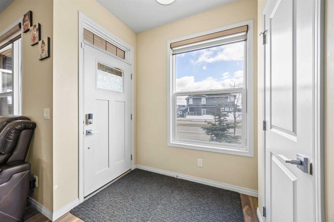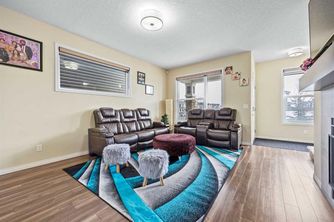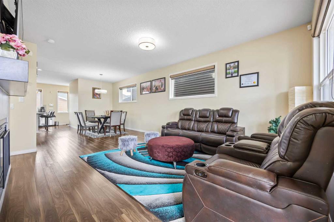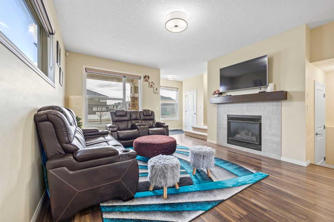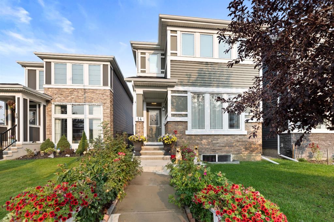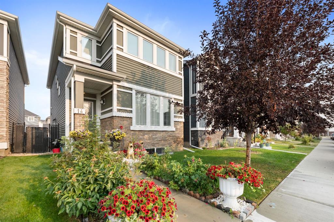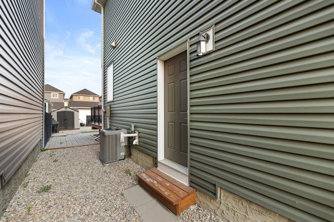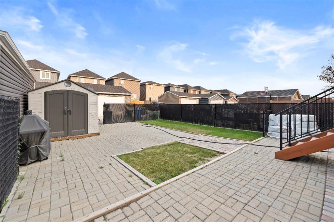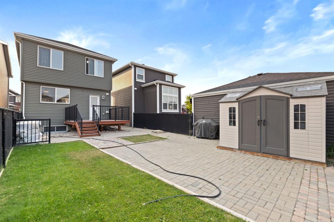27 Redstone Gardens NE
Calgary T3N0J3
MLS® Number: A2268632
$ 670,000
1
BEDROOMS
1 + 0
BATHROOMS
2,127
SQUARE FEET
2015
YEAR BUILT
This truly unique Trico-built home is fully upgraded and perfectly situated facing beautiful green space—an ideal spot for kids to play while you watch from the comfort of your home. Step onto the inviting front veranda and into a spacious foyer featuring a built-in bench. The main floor boasts an open-concept layout with a cozy stone-faced fireplace, a generous living area, a dining space large enough for family gatherings, a private den, and a fully upgraded kitchen with granite countertops and stainless steel appliances. Upstairs, the primary suite , accompanied by three additional bedrooms, a full main bath, and a convenient laundry area. The basement is full but unfinished, featuring a built-in side entrance and three large windows. Outside, you’ll find an oversized double detached garage, and alley access. This move-in-ready home combines comfort, functionality, and location—an ideal choice for families!
| COMMUNITY | Redstone |
| PROPERTY TYPE | Detached |
| BUILDING TYPE | House |
| STYLE | 2 Storey |
| YEAR BUILT | 2015 |
| SQUARE FOOTAGE | 2,127 |
| BEDROOMS | 1 |
| BATHROOMS | 1.00 |
| BASEMENT | Full |
| AMENITIES | |
| APPLIANCES | Dishwasher, Dryer, Electric Stove, Garage Control(s), Microwave, Refrigerator, Washer |
| COOLING | None |
| FIREPLACE | N/A |
| FLOORING | Carpet, Laminate |
| HEATING | Forced Air |
| LAUNDRY | Laundry Room |
| LOT FEATURES | Back Lane, Back Yard, City Lot, Low Maintenance Landscape |
| PARKING | Double Garage Detached |
| RESTRICTIONS | None Known |
| ROOF | Asphalt Shingle |
| TITLE | Fee Simple |
| BROKER | Sutton Beeline |
| ROOMS | DIMENSIONS (m) | LEVEL |
|---|---|---|
| Living Room | 15`1" x 12`10" | Main |
| 4pc Bathroom | 9`10" x 4`11" | Second |
| Bedroom | 9`6" x 8`2" | Second |

