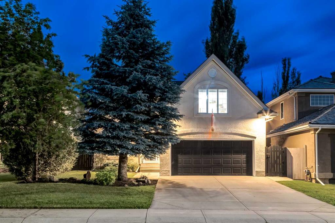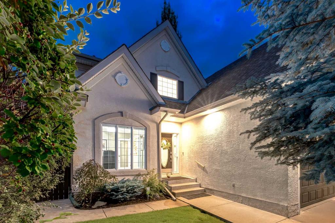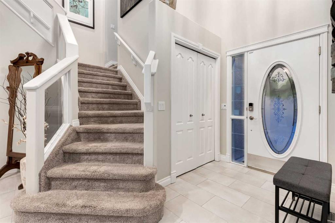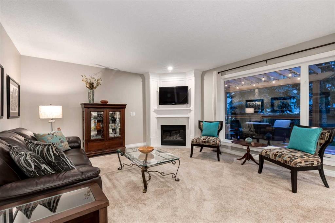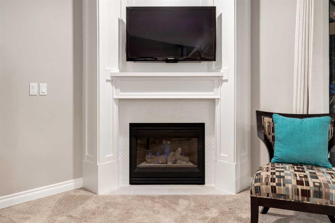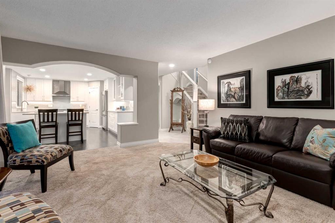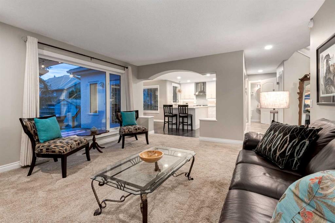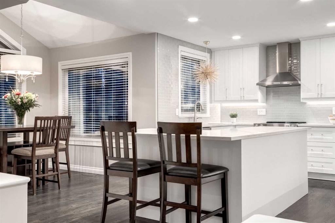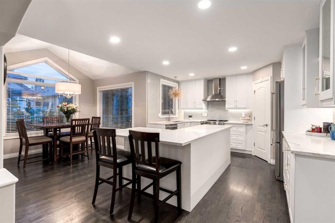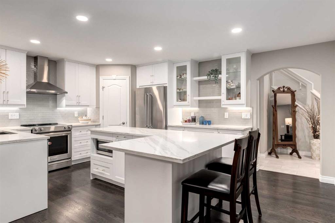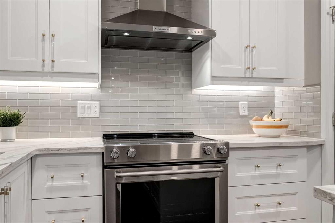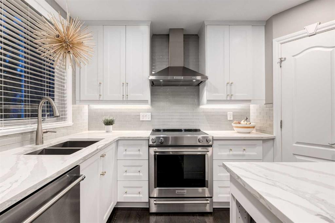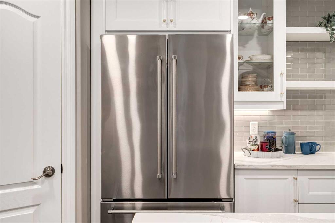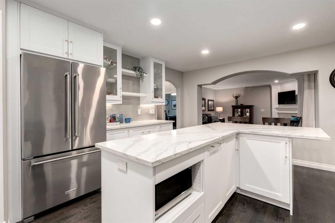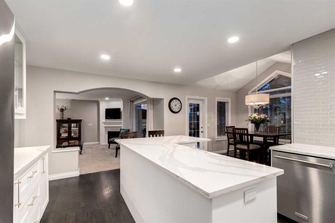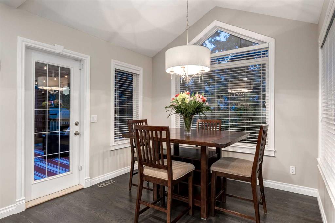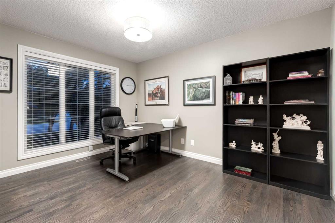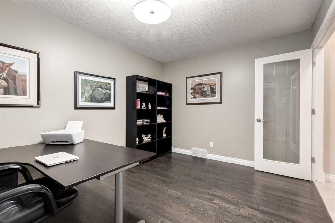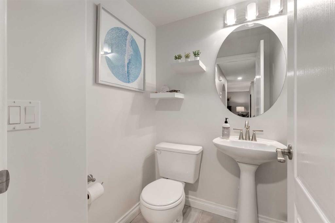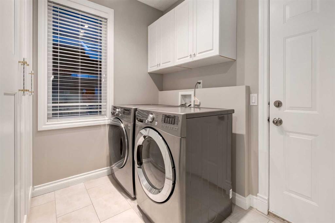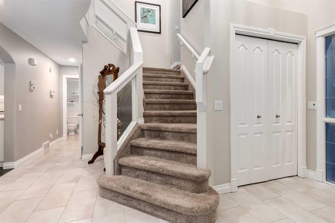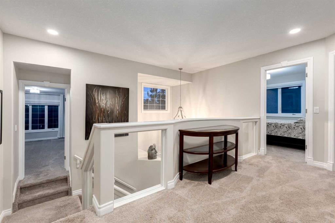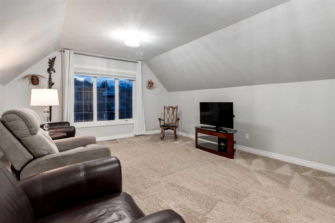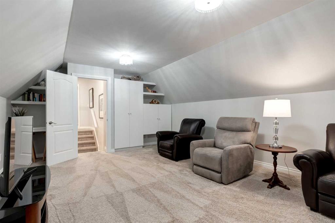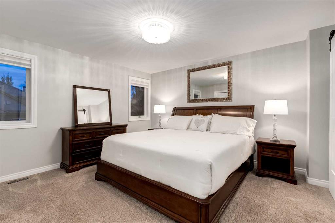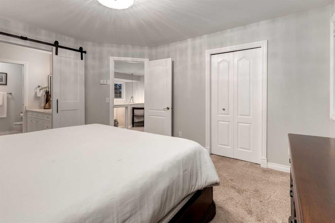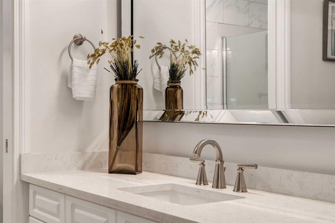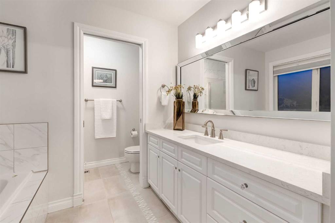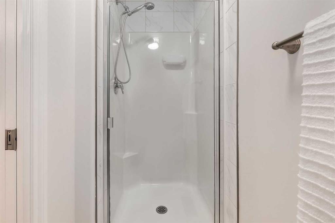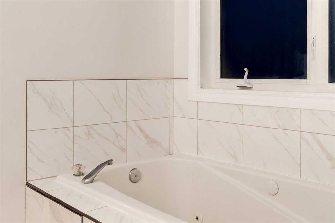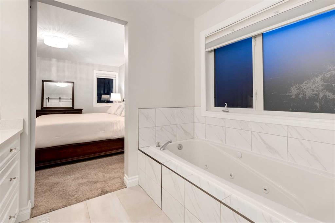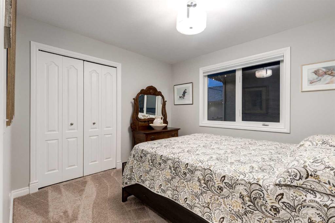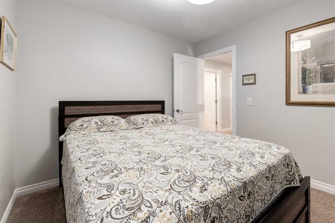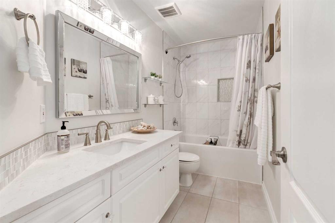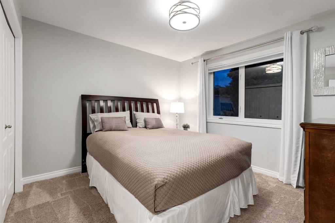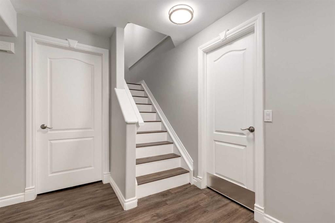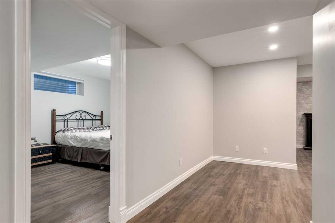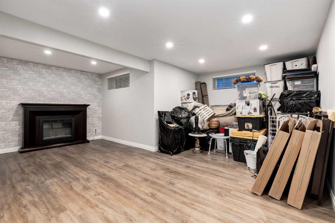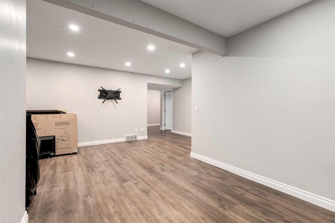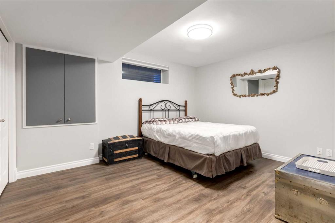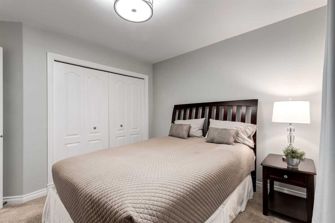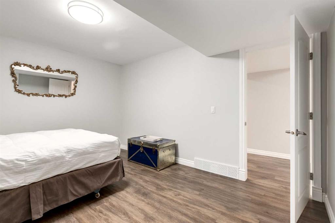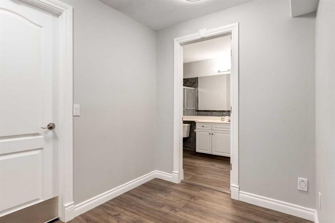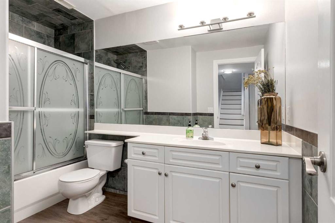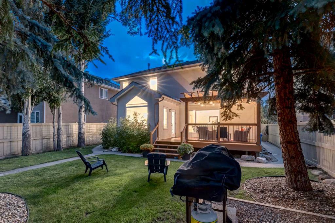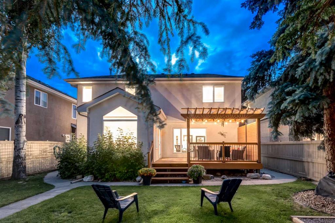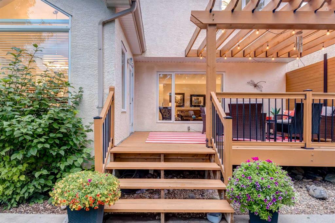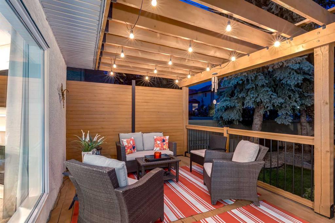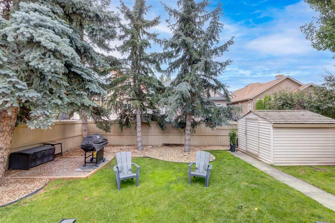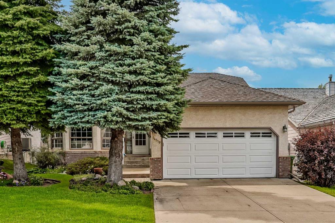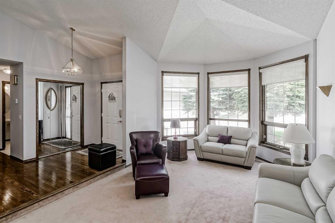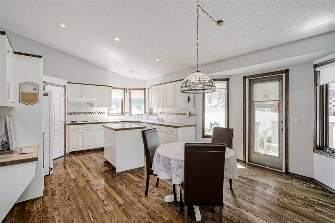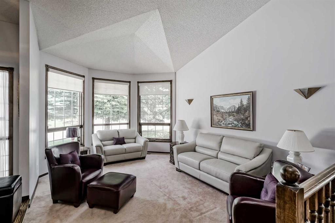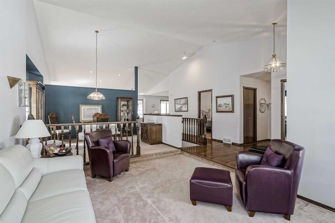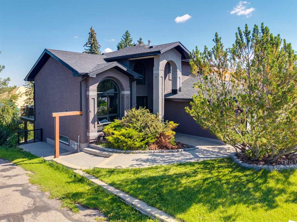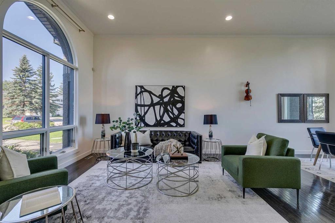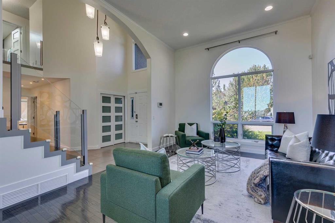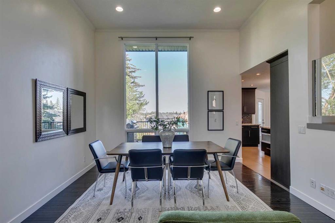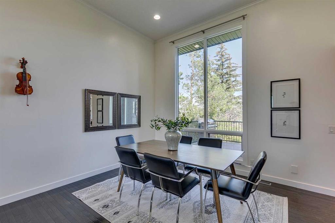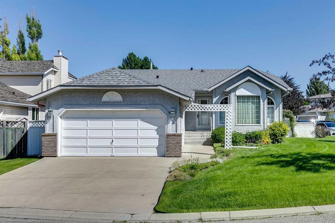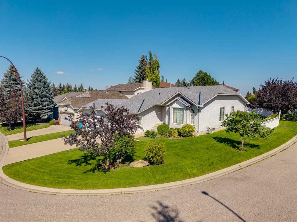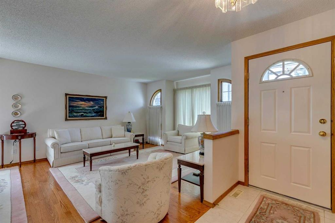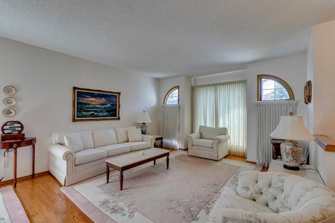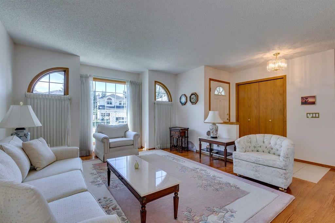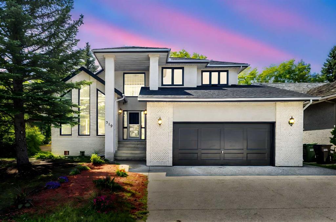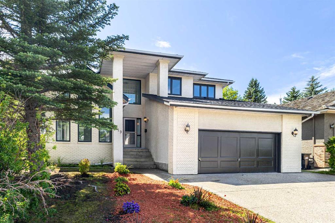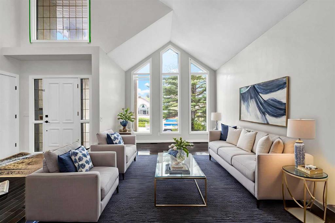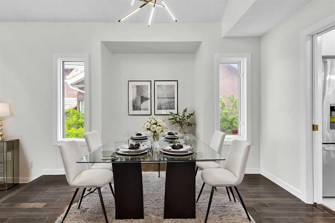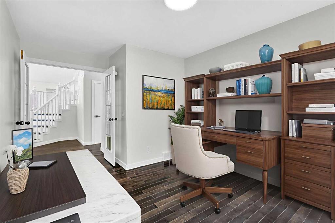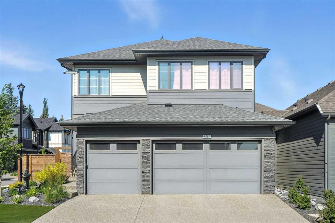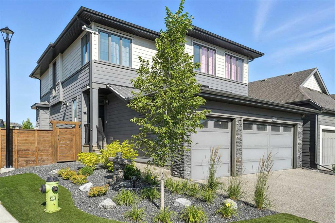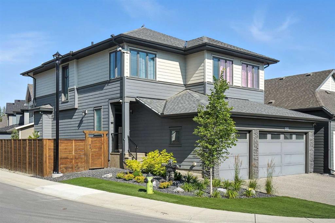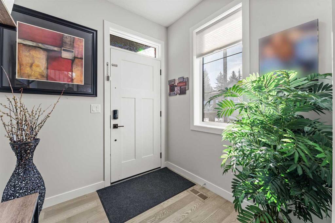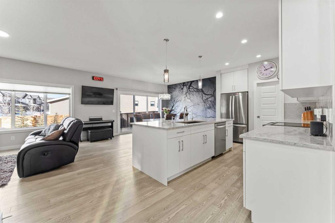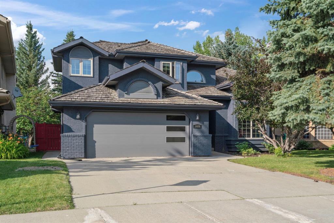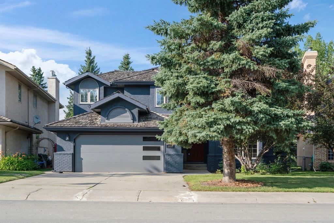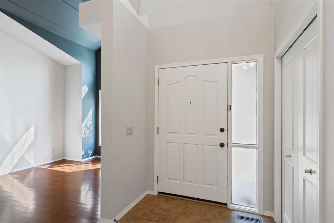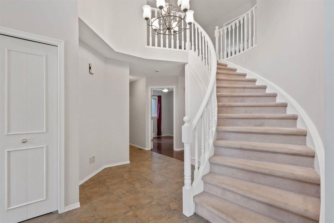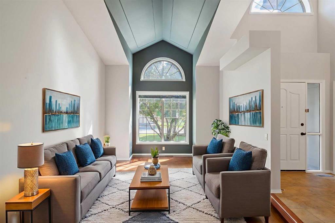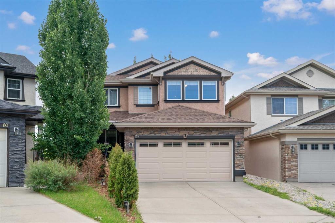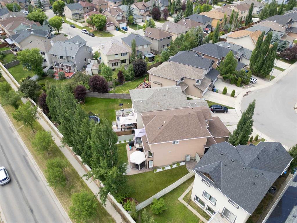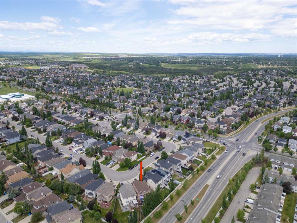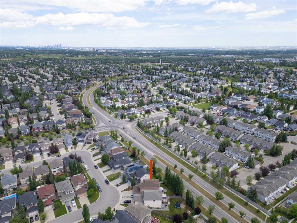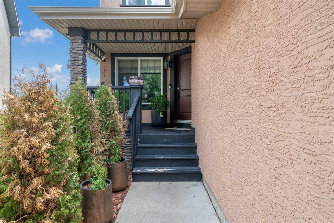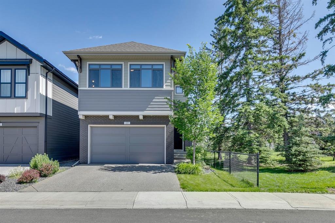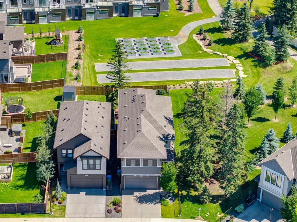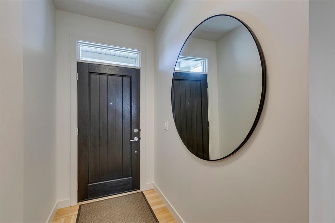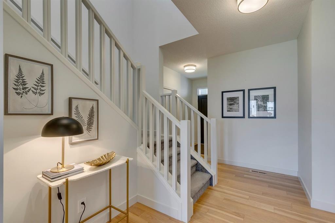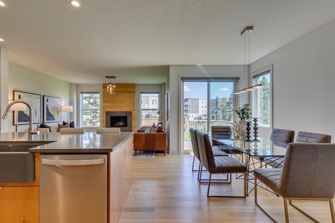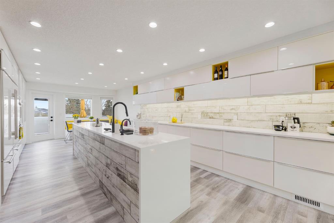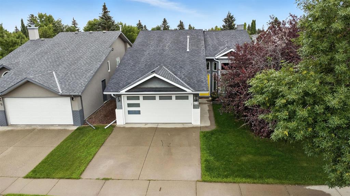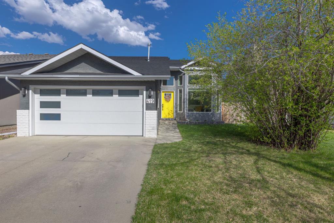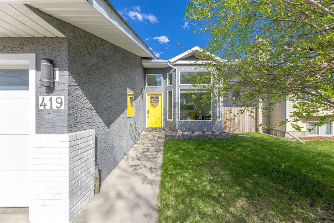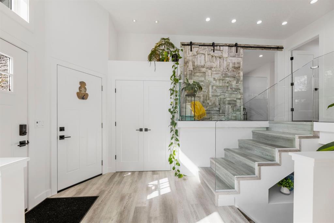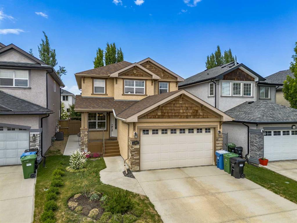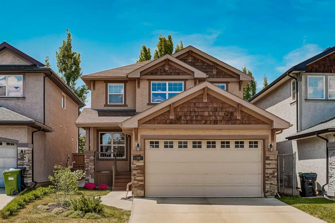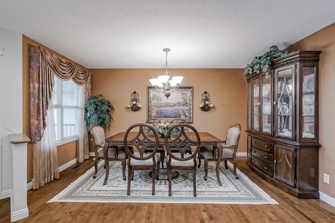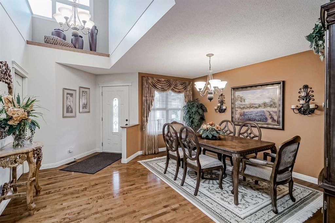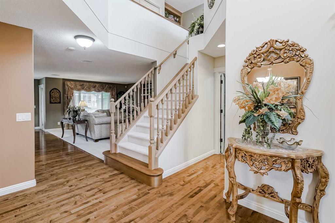140 EVERGREEN Way SW
Calgary T2Y 3K8
MLS® Number: A2245813
$ 869,900
4
BEDROOMS
3 + 1
BATHROOMS
2,240
SQUARE FEET
1997
YEAR BUILT
Welcome to this IMMACULATE AIR-CONDITIONED 2-storey home in the HIGHLY-DESIRABLE community of EVERGREEN, offering 3,114.93 SQ FT of beautifully UPDATED living space with 4 BEDROOMS, 3.5 BATHROOMS, and an ATTACHED DOUBLE GARAGE on a 5,166 SQ FT LOT! This property blends COMFORT, FUNCTIONALITY, and MODERN UPGRADES while being tucked into a MATURE, FAMILY-FRIENDLY neighbourhood steps from PARKS, PATHWAYS, and SCHOOLS. You are welcomed by EXCEPTIONAL curb appeal and a CHARMING front entry. Inside, you’re greeted with VAULTED CEILINGS, FRESH PAINT, HARDWOOD and LARGE WINDOWS fill the home with NATURAL LIGHT. Off the foyer, a dedicated OFFICE offers the perfect WORK-FROM-HOME space. The OPEN-CONCEPT main floor is anchored by a RE-FACED GAS FIREPLACE in the SPACIOUS living room, perfect for ENTERTAINING or relaxing. The DINING AREA will fit LOVED ONES around the table sharing meals - flowing seamlessly to the backyard through the PATIO DOOR, EXTENDING your living space outdoors. The RENOVATED KITCHEN features Floor-To-Ceiling White CABINETRY, with UNDERMOUNT LIGHTING, QUARTZ Countertops, a LARGE ISLAND with BREAKFAST BAR, TILE BACKSPLASH, and premium KITCHENAID STAINLESS-STEEL APPLIANCES, including an Electric Stove, Refrigerator, Dishwasher and Range Hood. This space connects to a well-designed MUDROOM/LAUNDRY area with BUILT-IN STORAGE for added functionality. Upstairs, the VAULTED BONUS ROOM is bright and versatile - ideal for MOVIE NIGHTS, STUDYING, or FAMILY TIME. Two GENEROUS secondary bedrooms share a RENOVATED 4-PC BATHROOM. The EXPANSIVE PRIMARY RETREAT offers a HUGE WALK-IN CLOSET and a LUXURIOUS 4-PC ENSUITE with BARN DOORS, DUAL SINKS, a JETTED SOAKER TUB, and a WALK-IN SHOWER. The FULLY FINISHED BASEMENT adds even more living space with a LARGE FAMILY ROOM, an ADDITIONAL BEDROOM, a 4-PC BATHROOM, and plenty of STORAGE. Outside, the SOUTH-FACING BACKYARD is VERY PRIVATE, featuring MATURE TREES that fill out beautifully in the summer months for COMPLETE PRIVACY. A PATIO SPACE WITH PERGOLA complements the FULLY LANDSCAPED YARD, making it ideal for SUMMER BBQS or quiet evenings. Notable upgrades include: ROOF REPLACED IN 2020, ALL POLY-B PLUMBING REMOVED in the past year, KITCHEN & 3 BATHROOMS RENOVATED approximately 4 years ago, and FIREPLACE RE-FACED. This home offers unbeatable access to FISH CREEK PARK, one of the largest urban parks in North America. Just minutes from SHOPPING, TRANSIT (C-Train), RESTAURANTS, and major routes like Stoney Trail and Macleod Trail for effortless commuting. Families will love being close to PLAYGROUNDS, PATHWAYS, and many top-rated schools. This is a MOVE-IN READY HOME with SIGNIFICANT UPDATES in one of SW CALGARY’S MOST SOUGHT-AFTER NEIGHBOURHOODS - book your showing today!
| COMMUNITY | |
| PROPERTY TYPE | Detached |
| BUILDING TYPE | House |
| STYLE | 2 Storey |
| YEAR BUILT | 1997 |
| SQUARE FOOTAGE | 2,240 |
| BEDROOMS | 4 |
| BATHROOMS | 4.00 |
| BASEMENT | Finished, Full |
| AMENITIES | |
| APPLIANCES | Central Air Conditioner, Dishwasher, Dryer, Electric Stove, Garage Control(s), Garburator, Humidifier, Microwave, Range Hood, Refrigerator, Washer, Water Softener, Window Coverings |
| COOLING | Central Air |
| FIREPLACE | Basement, Electric, Gas, Living Room |
| FLOORING | Carpet, Hardwood, Tile, Vinyl |
| HEATING | Forced Air |
| LAUNDRY | Electric Dryer Hookup, Laundry Room, Main Level, Washer Hookup |
| LOT FEATURES | Back Yard, City Lot, Front Yard |
| PARKING | Double Garage Attached, Driveway, On Street |
| RESTRICTIONS | Easement Registered On Title, Restrictive Covenant, Utility Right Of Way |
| ROOF | Asphalt Shingle |
| TITLE | Fee Simple |
| BROKER | RE/MAX House of Real Estate |
| ROOMS | DIMENSIONS (m) | LEVEL |
|---|---|---|
| Family Room | 19`1" x 16`4" | Basement |
| Bedroom | 13`11" x 11`5" | Basement |
| Storage | 11`0" x 3`7" | Basement |
| 4pc Bathroom | 10`4" x 4`11" | Basement |
| Furnace/Utility Room | 16`3" x 12`5" | Basement |
| Living Room | 16`6" x 14`6" | Main |
| Kitchen | 17`5" x 12`7" | Main |
| Dining Room | 11`0" x 9`11" | Main |
| Foyer | 11`0" x 5`3" | Main |
| Office | 13`0" x 9`11" | Main |
| Laundry | 8`10" x 7`2" | Main |
| 2pc Bathroom | 5`0" x 4`7" | Main |
| Bonus Room | 19`8" x 13`11" | Second |
| Bedroom - Primary | 13`10" x 12`10" | Second |
| Walk-In Closet | 8`5" x 5`0" | Second |
| 4pc Ensuite bath | 9`10" x 8`11" | Second |
| Bedroom | 10`11" x 10`5" | Second |
| Bedroom | 10`10" x 9`11" | Second |
| 4pc Bathroom | 10`6" x 4`11" | Second |

