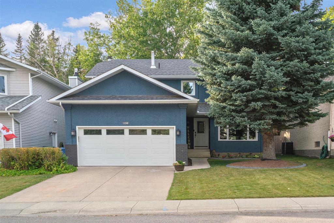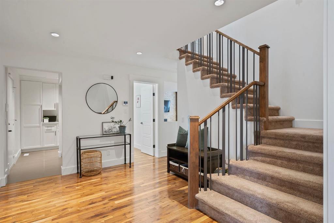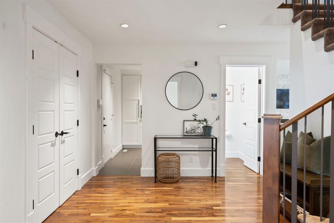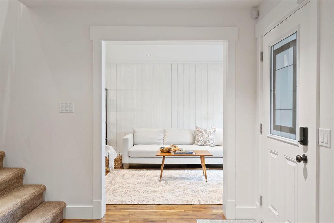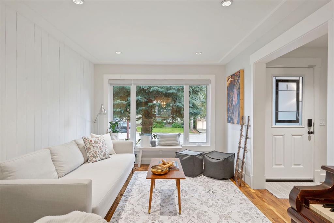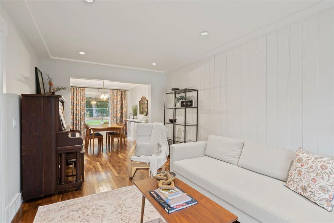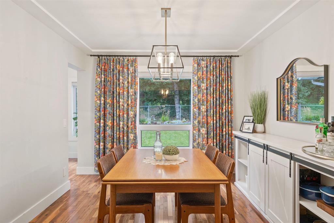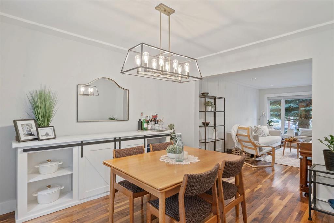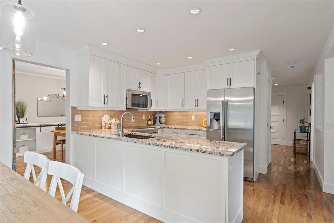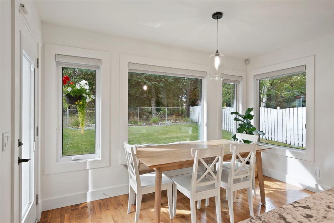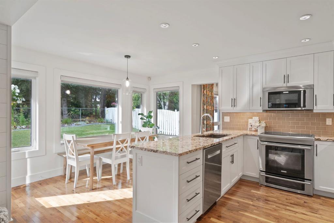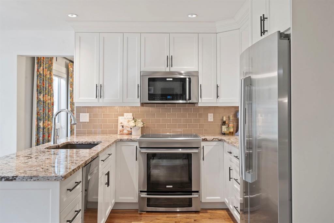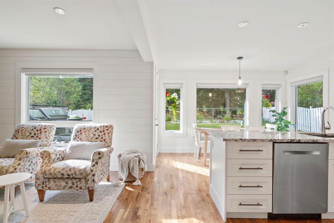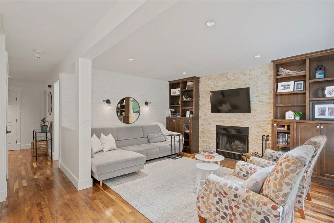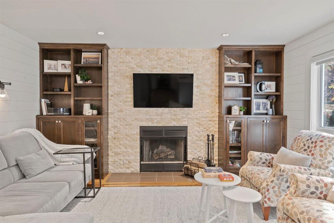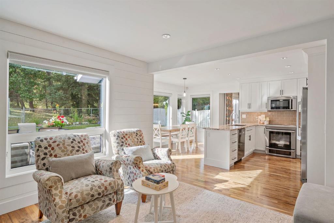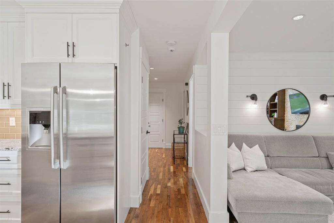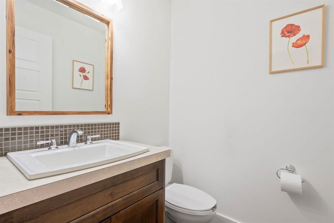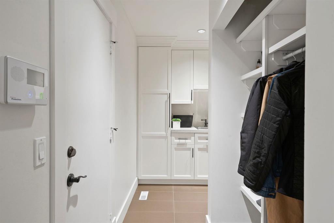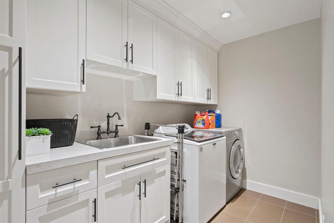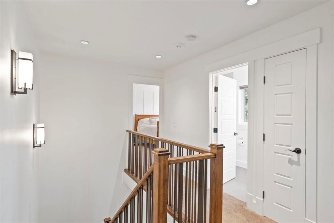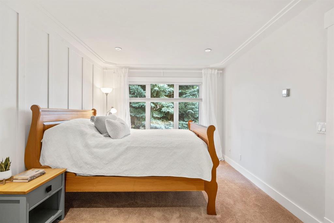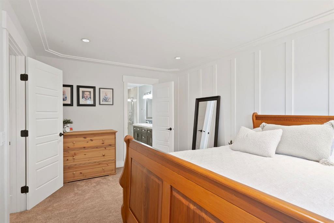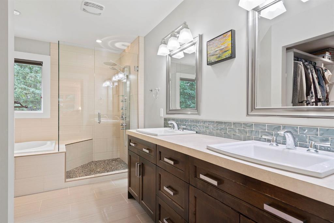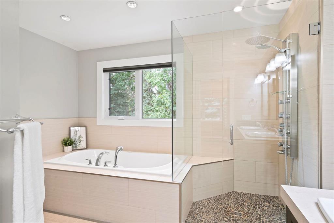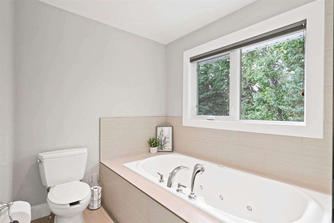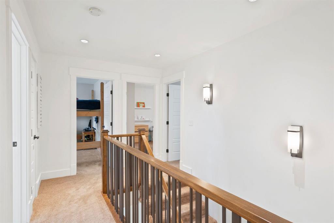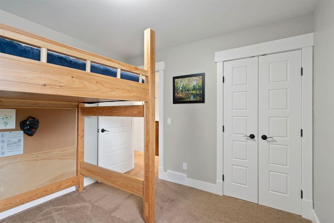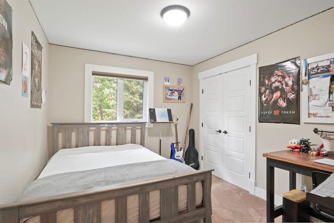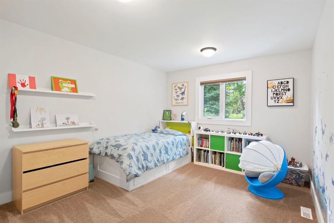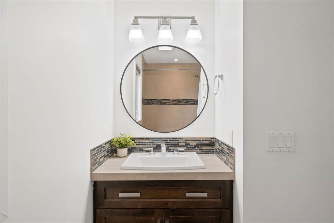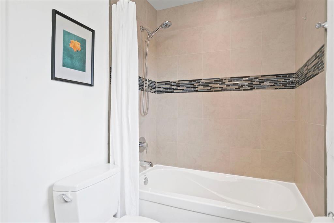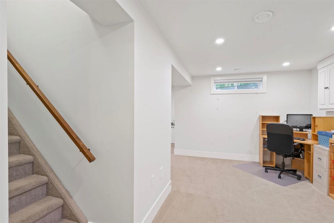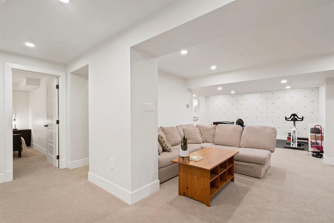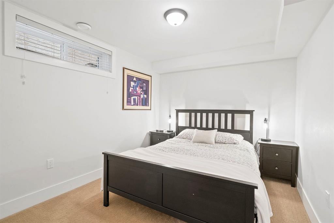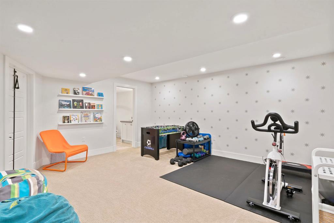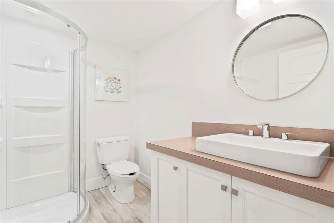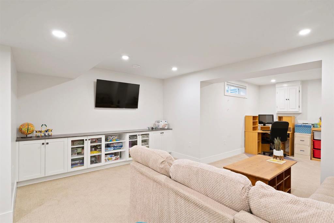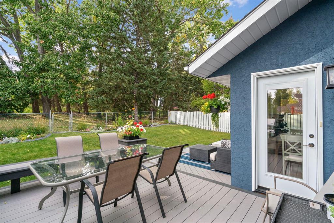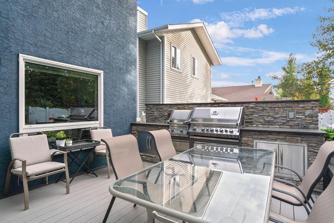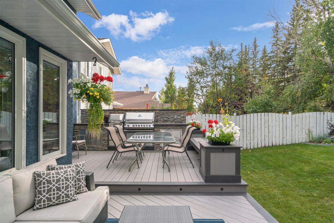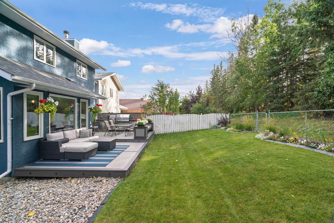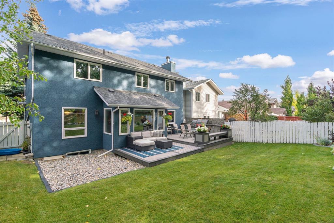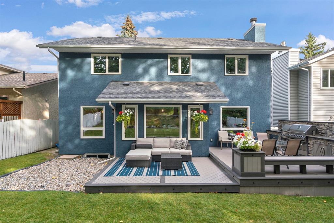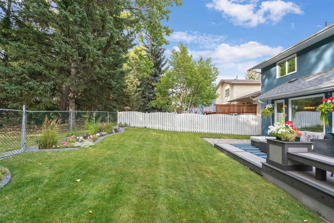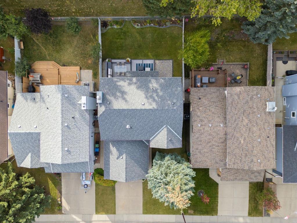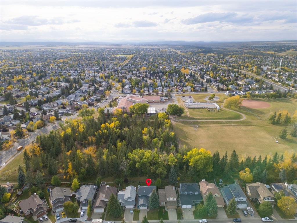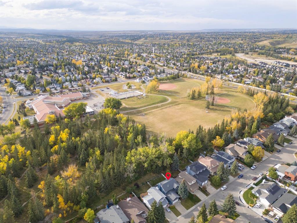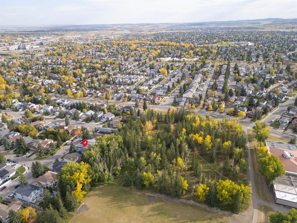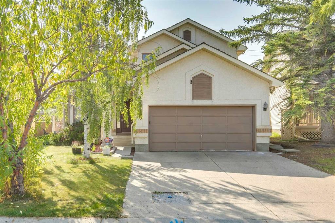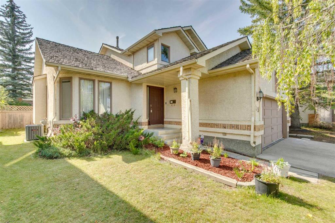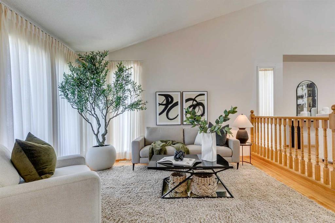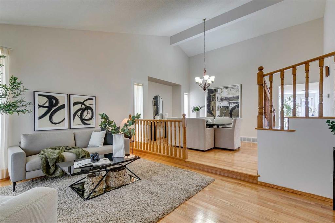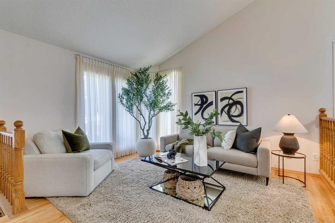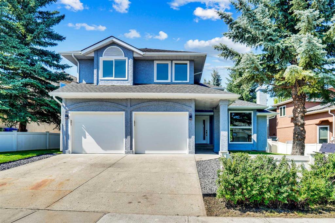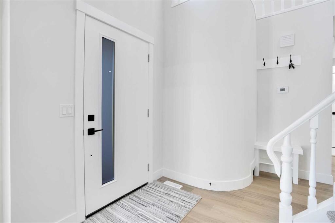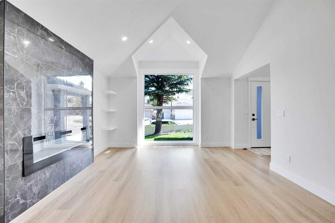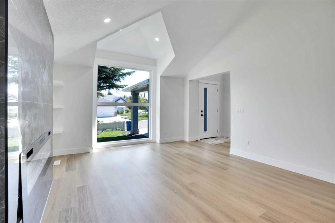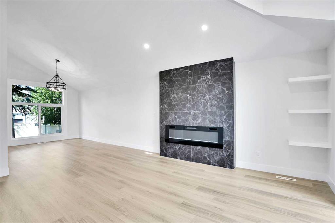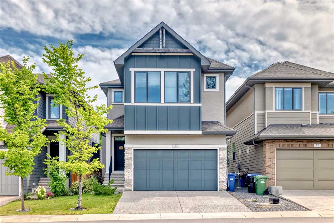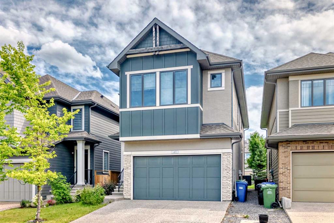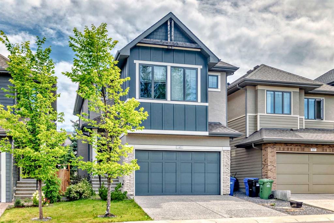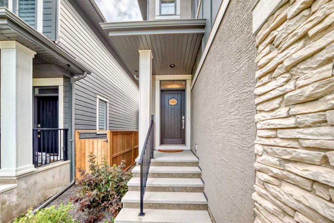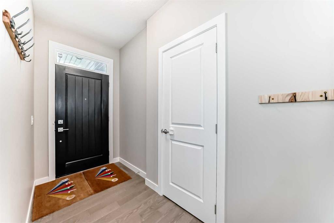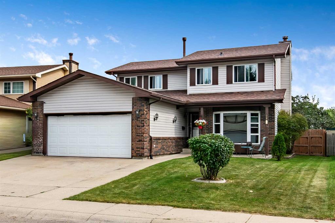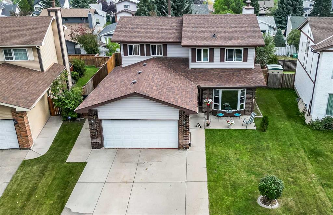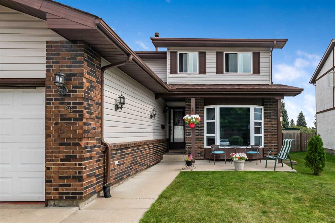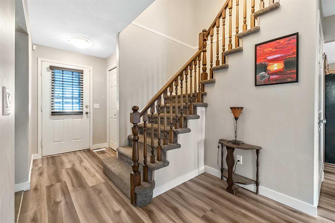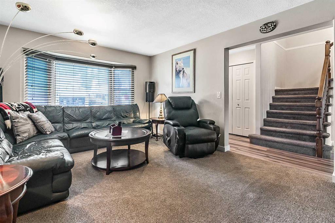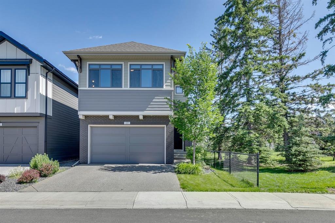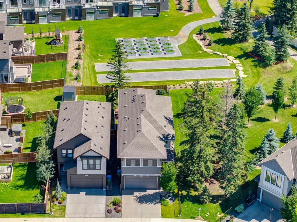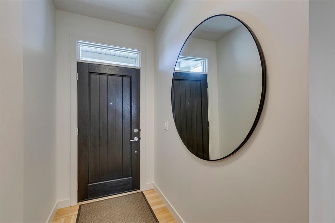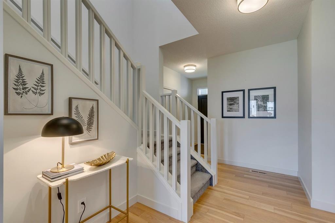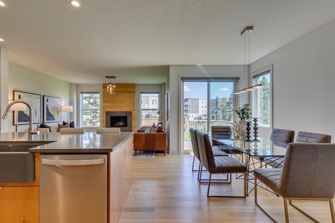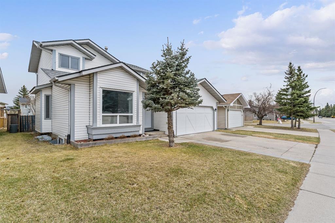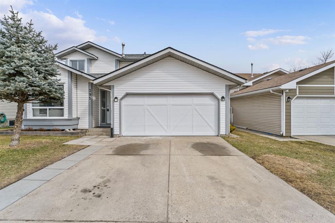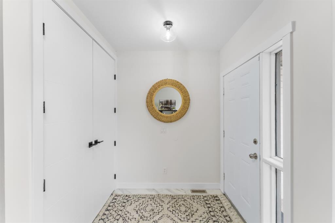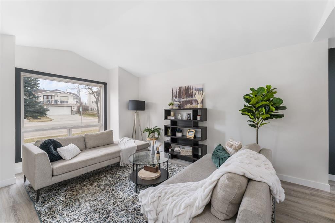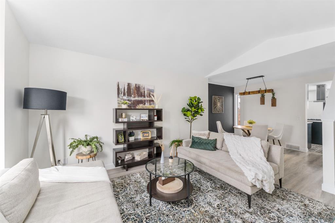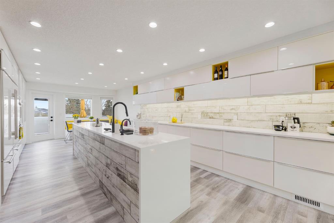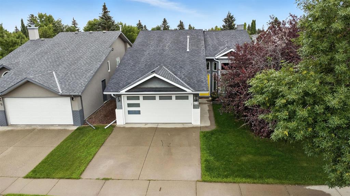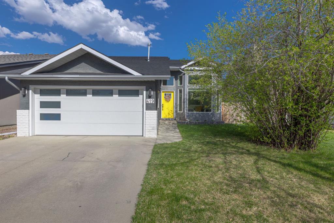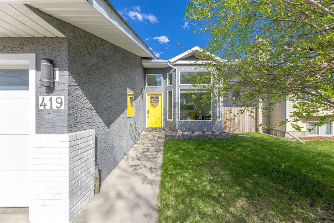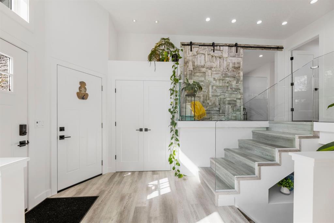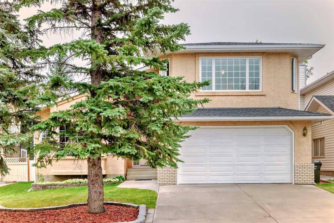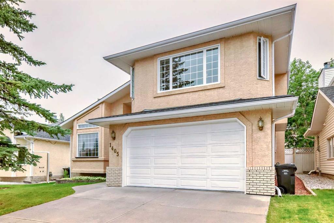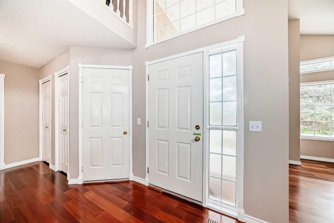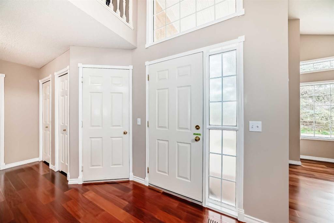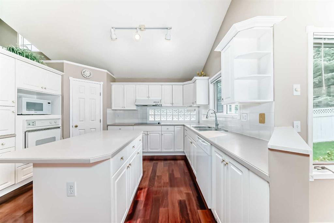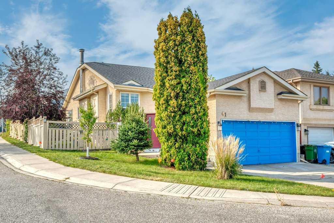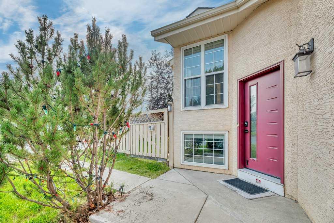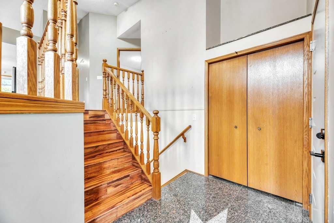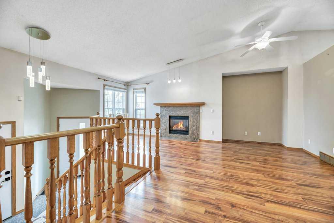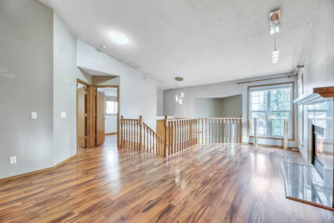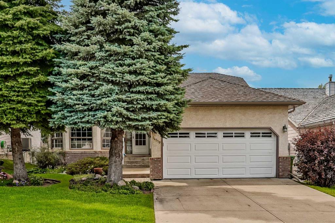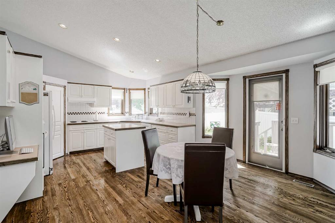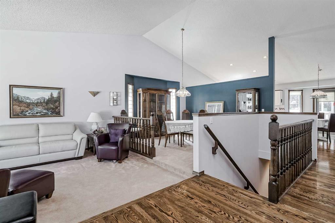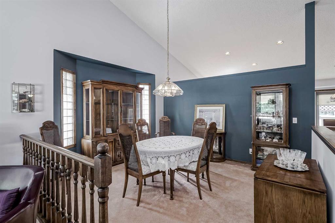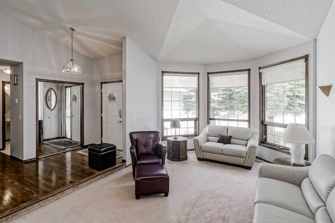128 Millpark Road SW
Calgary T2Y 2M9
MLS® Number: A2260968
$ 775,000
5
BEDROOMS
3 + 1
BATHROOMS
2,129
SQUARE FEET
1988
YEAR BUILT
** OPEN HOUSE Sat Oct 4th from 1-3 ** TRULY one of the best SW locations = beautiful Millrise! AMAZING 5 BEDROOM home - backs directly WEST onto treed park, Our Lady of Peace K-9 school, playground, ball diamonds, outdoor skating rink & endless green space—plus just a block & a half EAST you’ll find another huge park w/another amazing playground plus one more ball diamond. Public elementary school 5 min drive away. This home makes you feel like you are living in the country...just head out the back gate & explore through towering trees and winding pathways. This home has been professionally renovated from top to bottom. Including brand new exterior paint! AIR conditioning will keep you cool on hot days. TRIPLE pane windows. Enter into a warm and welcoming foyer - room for everyone! Walnut hardwood. Gorgeous Living / dining area with East-West light. Perfect for big family get togethers. Kitchen offers granite counters, stainless steel appliances, site-built cabinetry, dovetail joinery, soft-close doors - can you see yourself prepping meals here? Did I mention you will be cooking with a VIEW! Family room with cozy wood burning fireplace and built-ins. Updated wall treatments. This home is INSTAGRAM ready! Transition outside and enjoy built-in outdoor kitchen with granite counters, Trex tiered decks, irrigation, custom landscaping, mature trees..... can you hear the birds chirping? Two piece bath & main floor laundry with sink and room to hang clothes!! Access to double attached HEATED garage w/shelving & loft storage. Head up to your FOUR above grade bedrooms - all are good sized as well! 4 piece bath for the kids - & luxurious ensuite off the primary bedroom. Jetted tub, double sinks, amazing glass shower, Grohe plumbing fixtures and walk in closet! The professionally finished basement adds a FIFTH bedroom, large 3 piece bath, family room, games area/gym/craft/reading space (use your imagination!) & extensive STORAGE. Exterior upgrades include painted stucco, newer roof shingles, Poly-B replaced, added insulation. With 3144 sq ft of finished space on 3 levels, 5 bedrooms, 4 baths and walking distance to the LRT, many schools, Fish Creek Park - plus minutes to the ring road, COSTCO and 30 min drive downtown—this area is truly one of SW Calgary’s best kept secrets! Call to view today - possession available before winter arrives!
| COMMUNITY | Millrise |
| PROPERTY TYPE | Detached |
| BUILDING TYPE | House |
| STYLE | 2 Storey |
| YEAR BUILT | 1988 |
| SQUARE FOOTAGE | 2,129 |
| BEDROOMS | 5 |
| BATHROOMS | 4.00 |
| BASEMENT | Finished, Full |
| AMENITIES | |
| APPLIANCES | Central Air Conditioner, Dishwasher, Dryer, Electric Stove, Garage Control(s), Microwave Hood Fan, Refrigerator, Washer, Window Coverings |
| COOLING | Central Air |
| FIREPLACE | Living Room, Wood Burning |
| FLOORING | Carpet, Hardwood, Tile |
| HEATING | Forced Air, Natural Gas |
| LAUNDRY | Laundry Room, Main Level, Sink |
| LOT FEATURES | Back Yard, Backs on to Park/Green Space, Many Trees, No Neighbours Behind, Rectangular Lot, See Remarks |
| PARKING | Double Garage Attached, Driveway, Heated Garage |
| RESTRICTIONS | None Known |
| ROOF | Asphalt Shingle |
| TITLE | Fee Simple |
| BROKER | Royal LePage Benchmark |
| ROOMS | DIMENSIONS (m) | LEVEL |
|---|---|---|
| 3pc Bathroom | 5`9" x 7`11" | Basement |
| Bedroom | 9`4" x 13`3" | Basement |
| Office | 11`0" x 14`11" | Basement |
| Game Room | 23`4" x 21`5" | Basement |
| Furnace/Utility Room | 18`5" x 10`0" | Basement |
| 2pc Bathroom | 5`0" x 4`11" | Main |
| Breakfast Nook | 12`5" x 7`11" | Main |
| Dining Room | 10`5" x 12`2" | Main |
| Family Room | 11`4" x 14`9" | Main |
| Foyer | 12`5" x 10`4" | Main |
| Kitchen | 12`5" x 8`6" | Main |
| Laundry | 5`11" x 10`8" | Main |
| Living Room | 10`5" x 17`2" | Main |
| 4pc Bathroom | 10`9" x 4`11" | Second |
| 5pc Ensuite bath | 11`9" x 13`5" | Second |
| Bedroom | 9`8" x 11`6" | Second |
| Bedroom | 10`11" x 10`1" | Second |
| Bedroom | 10`11" x 15`4" | Second |
| Bedroom - Primary | 10`7" x 16`1" | Second |
| Walk-In Closet | 8`8" x 6`2" | Second |

