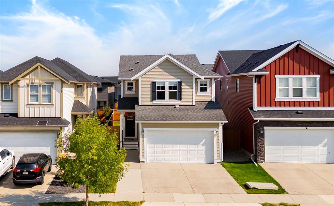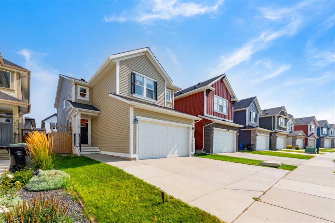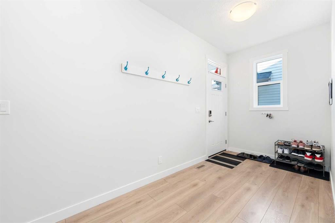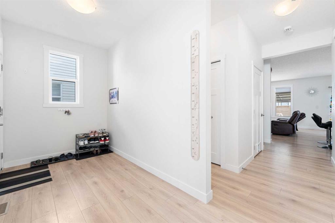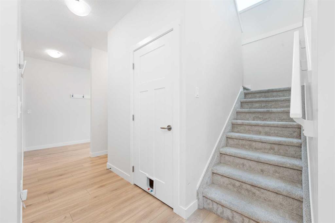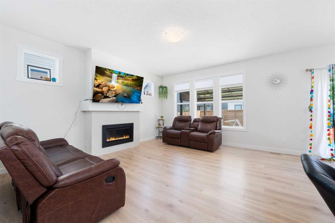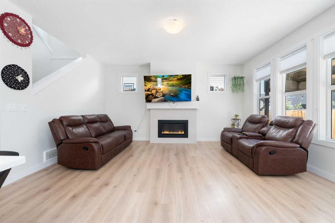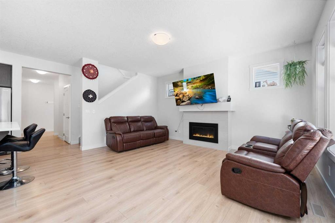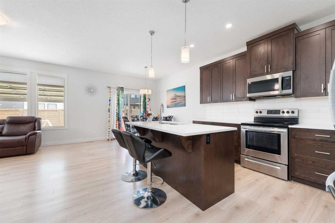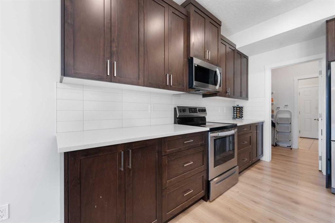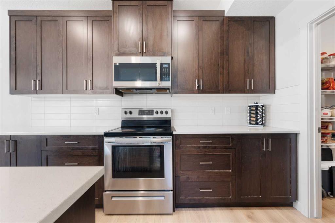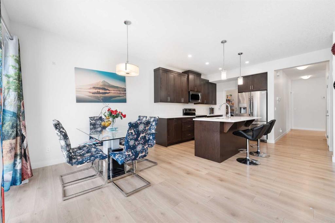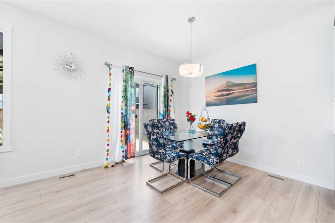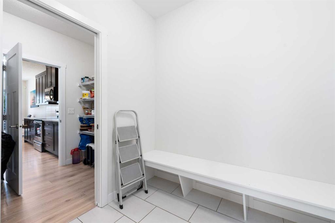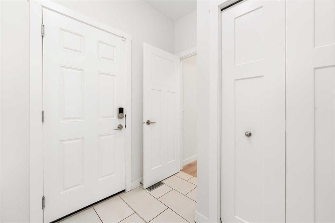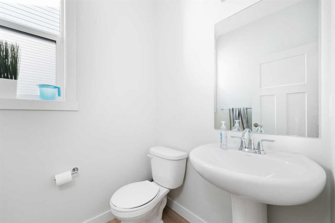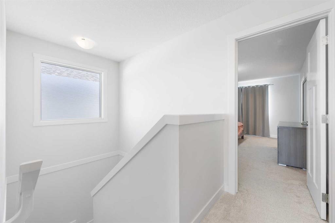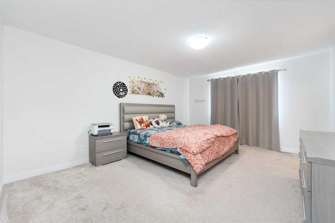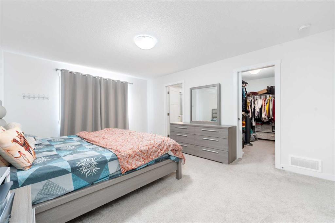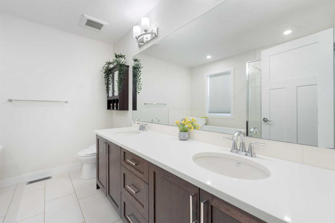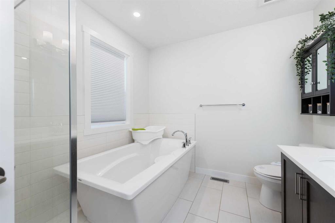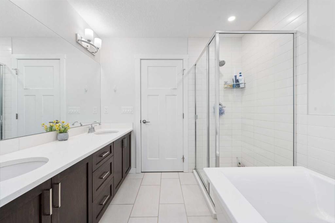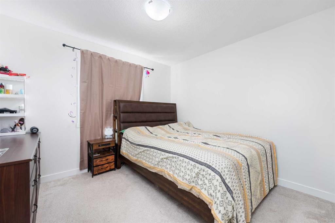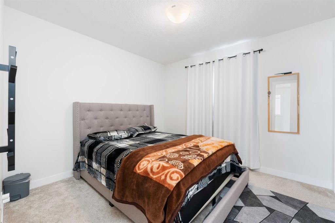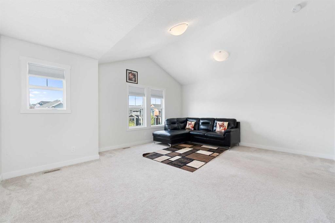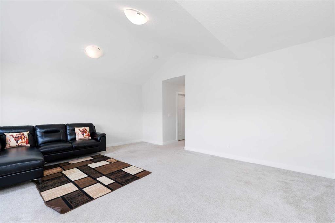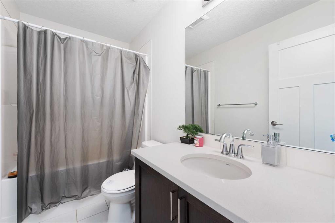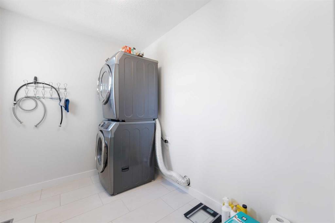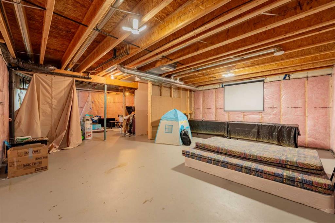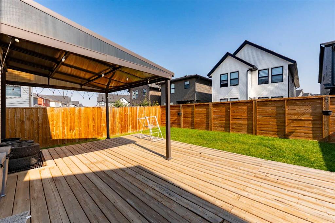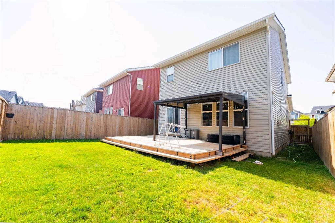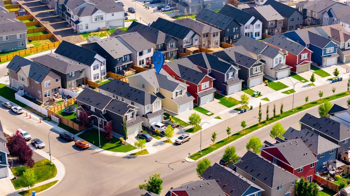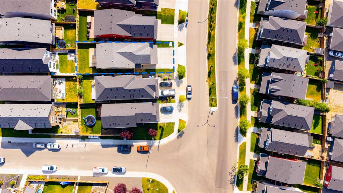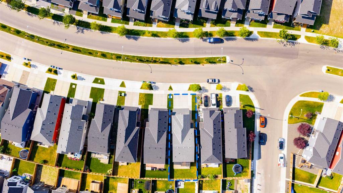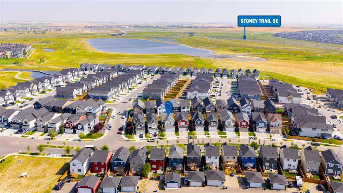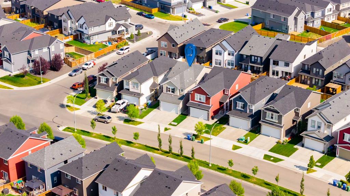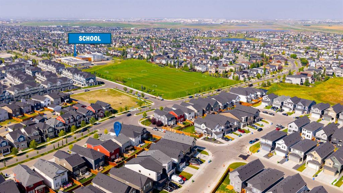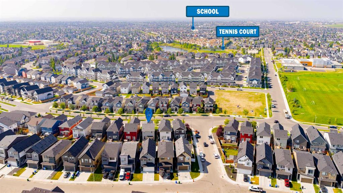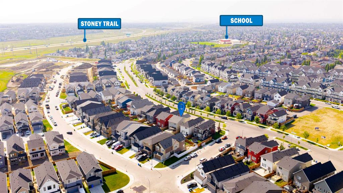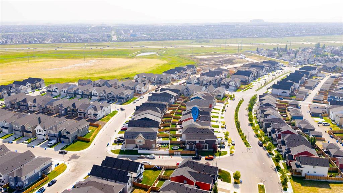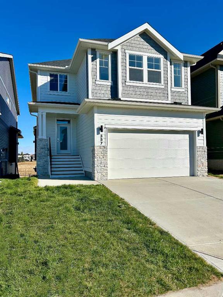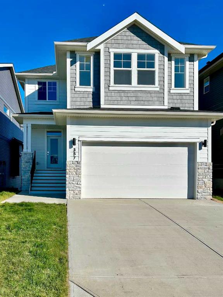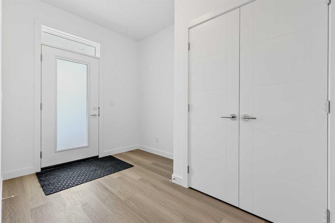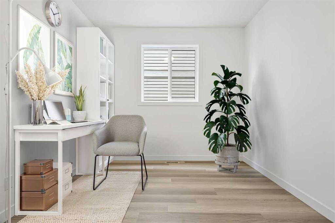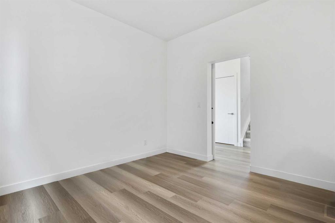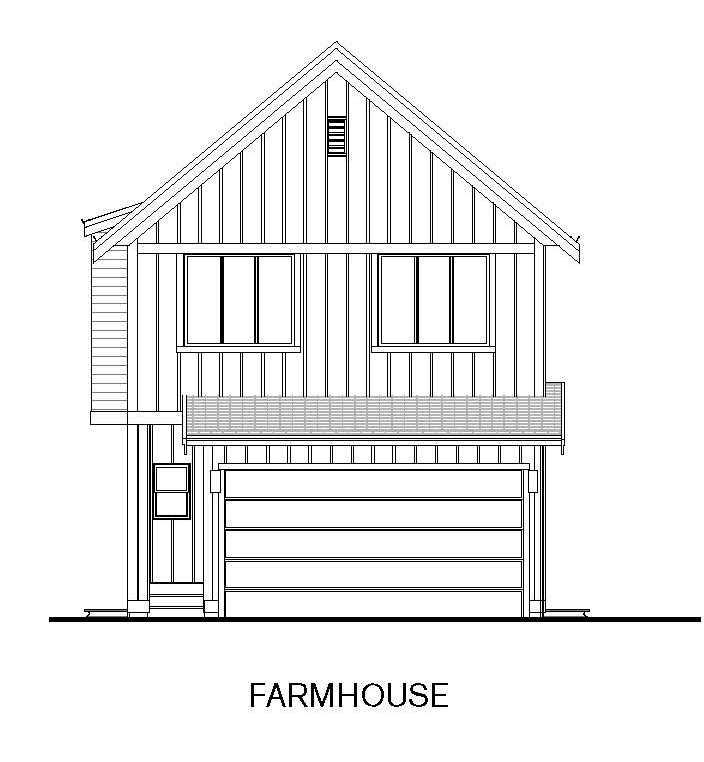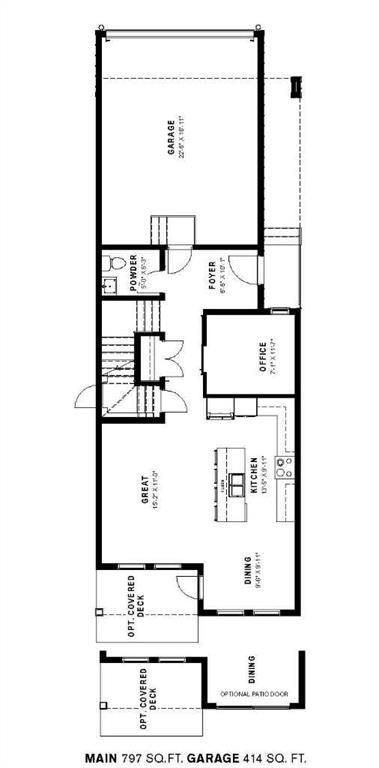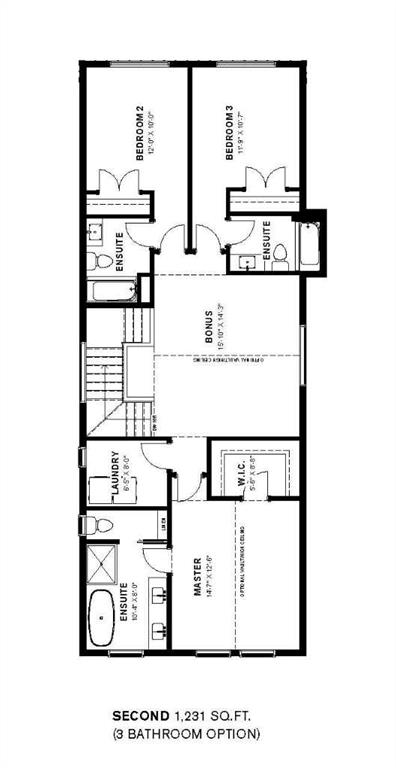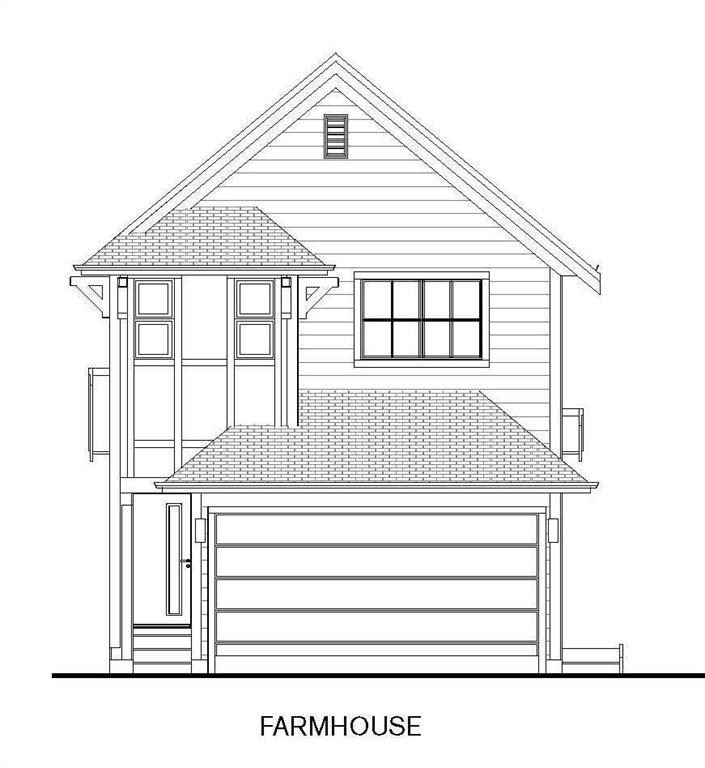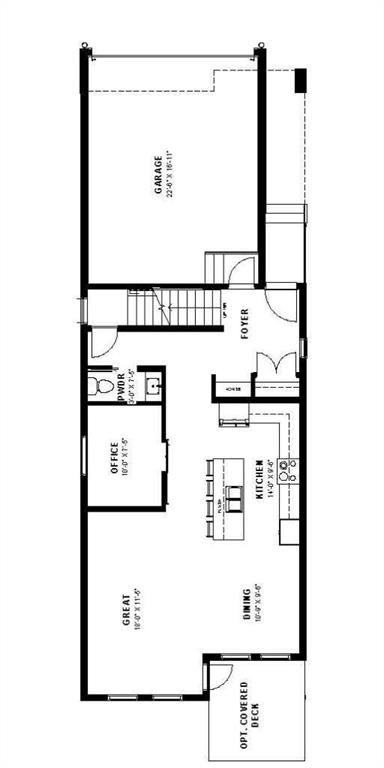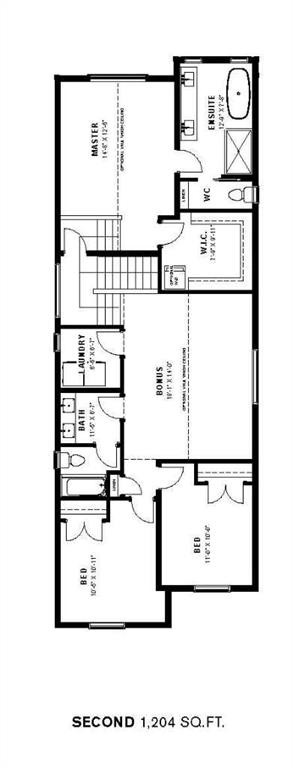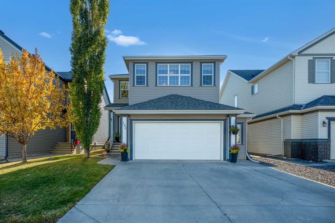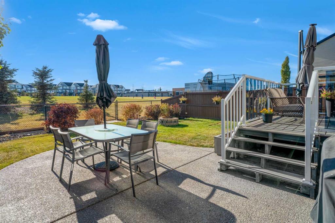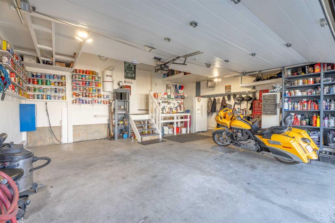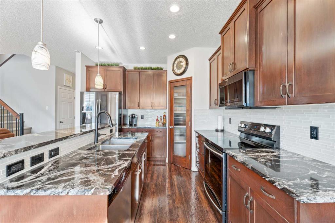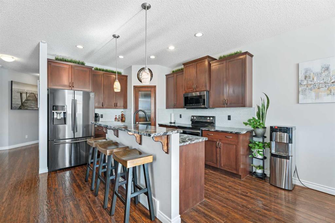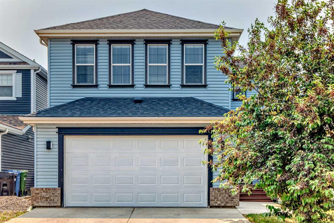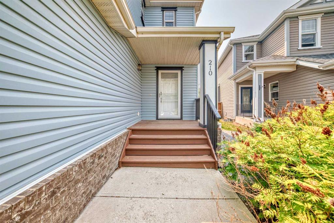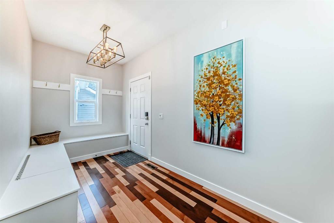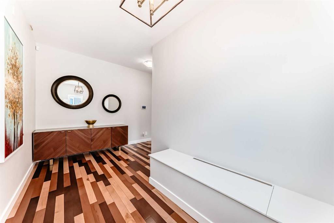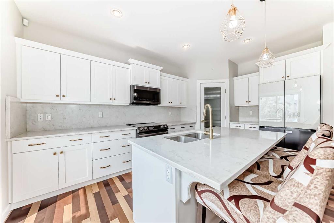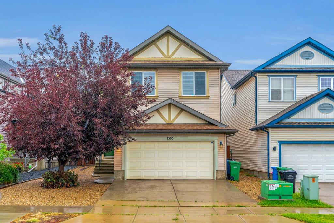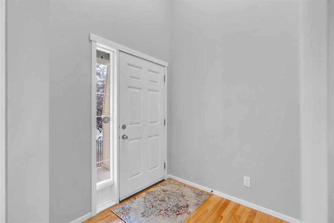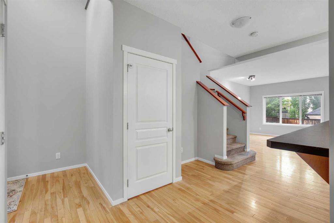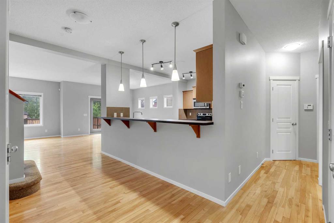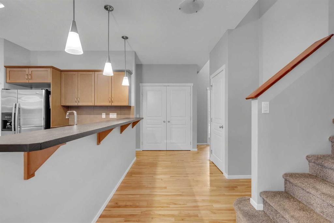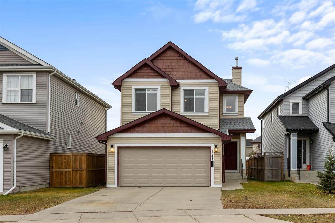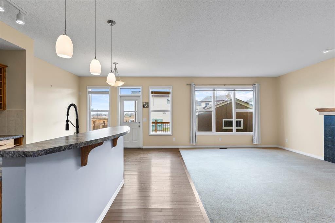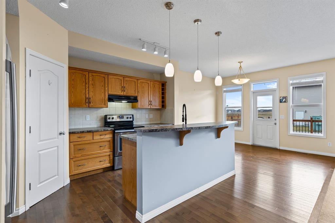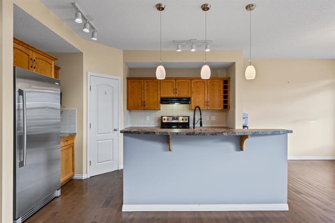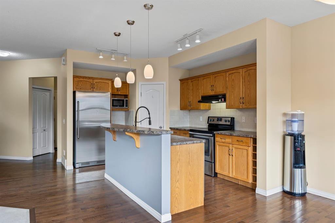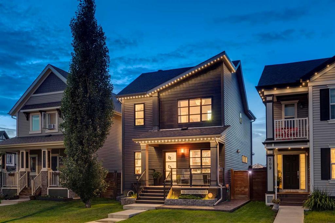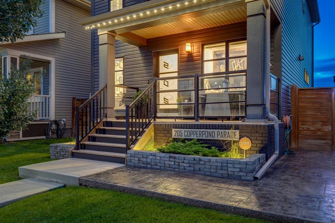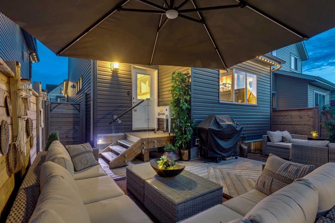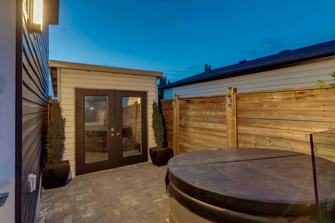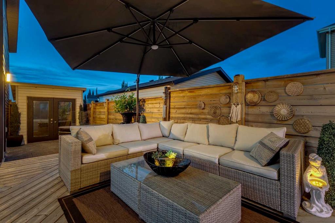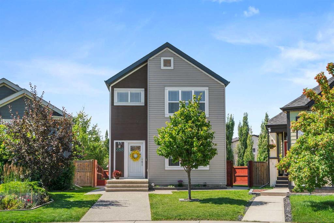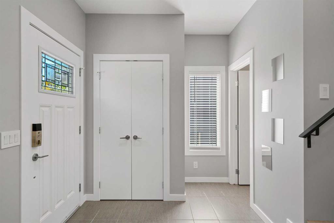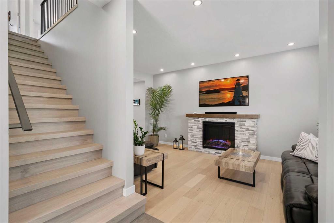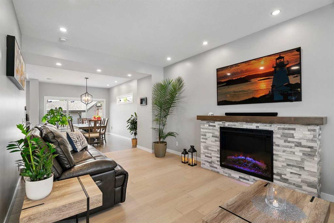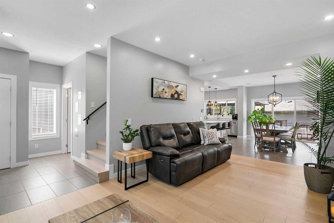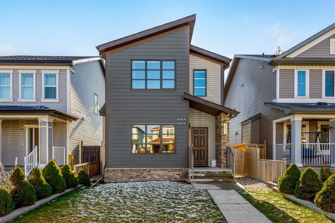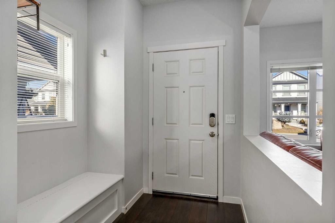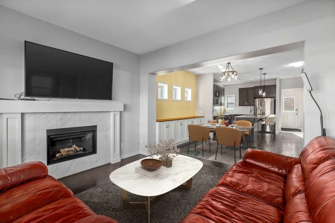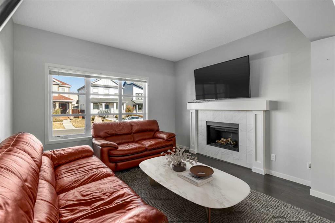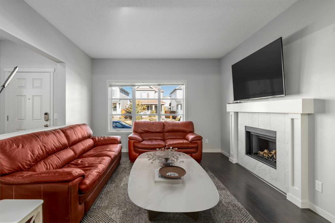1167 Copperfield Boulevard SE
Calgary T2Z 0P3
MLS® Number: A2254941
$ 699,900
3
BEDROOMS
2 + 1
BATHROOMS
2,108
SQUARE FEET
2018
YEAR BUILT
Welcome to this FANTASTIC 2-level home in the sought-after community of Copperfield! Boasting over 2,100 sq. ft. of living space, this beautiful Harlow floor plan by Vesta Properties is designed for both comfort and functionality. The open-concept main floor features a spacious living room with a cozy gas fireplace, a stylish kitchen with walnut cabinetry, quartz countertops, stainless steel appliances, and a large center island, plus a dining area with sliding doors that lead out to the backyard — perfect for indoor-outdoor living. Upstairs, you’ll find 3 generous bedrooms, a convenient laundry room, and a versatile BONUS/family room with vaulted ceilings. The primary retreat is complete with a large walk-in closet and a spa-like 5-piece ensuite with a soaker tub and separate shower. Other highlights include: Air Conditioning for year-round comfort Unfinished basement ready for your personal touch East-facing backyard with a partially covered patio, ideal for summer BBQs and entertaining This home is in a prime location — close to schools, playgrounds, shopping at South Trail Plaza, South Health Campus hospital, and the Seton YMCA. Reduced price by 40K this week!
| COMMUNITY | Copperfield |
| PROPERTY TYPE | Detached |
| BUILDING TYPE | House |
| STYLE | 2 Storey |
| YEAR BUILT | 2018 |
| SQUARE FOOTAGE | 2,108 |
| BEDROOMS | 3 |
| BATHROOMS | 3.00 |
| BASEMENT | Full, Unfinished |
| AMENITIES | |
| APPLIANCES | Central Air Conditioner, Dishwasher, Dryer, Electric Stove, Garage Control(s), Range Hood, Refrigerator, Washer, Window Coverings |
| COOLING | Central Air |
| FIREPLACE | Electric |
| FLOORING | Carpet, Ceramic Tile, Laminate |
| HEATING | Central, Natural Gas |
| LAUNDRY | Upper Level |
| LOT FEATURES | Other |
| PARKING | Double Garage Attached |
| RESTRICTIONS | Utility Right Of Way |
| ROOF | Asphalt Shingle |
| TITLE | Fee Simple |
| BROKER | MaxWell Canyon Creek |
| ROOMS | DIMENSIONS (m) | LEVEL |
|---|---|---|
| 2pc Bathroom | 4`11" x 5`6" | Main |
| Dining Room | 8`10" x 10`2" | Main |
| Foyer | 14`1" x 6`2" | Main |
| Kitchen | 13`8" x 12`2" | Main |
| Living Room | 14`2" x 16`5" | Main |
| Mud Room | 8`6" x 7`1" | Main |
| Pantry | 8`6" x 5`10" | Main |
| 4pc Bathroom | 8`9" x 5`0" | Second |
| 5pc Ensuite bath | 10`0" x 8`6" | Second |
| Bedroom | 10`0" x 10`8" | Second |
| Bedroom | 10`0" x 10`8" | Second |
| Bonus Room | 18`0" x 15`4" | Second |
| Laundry | 8`9" x 6`7" | Second |
| Bedroom - Primary | 12`7" x 16`6" | Second |
| Walk-In Closet | 10`5" x 5`0" | Second |

