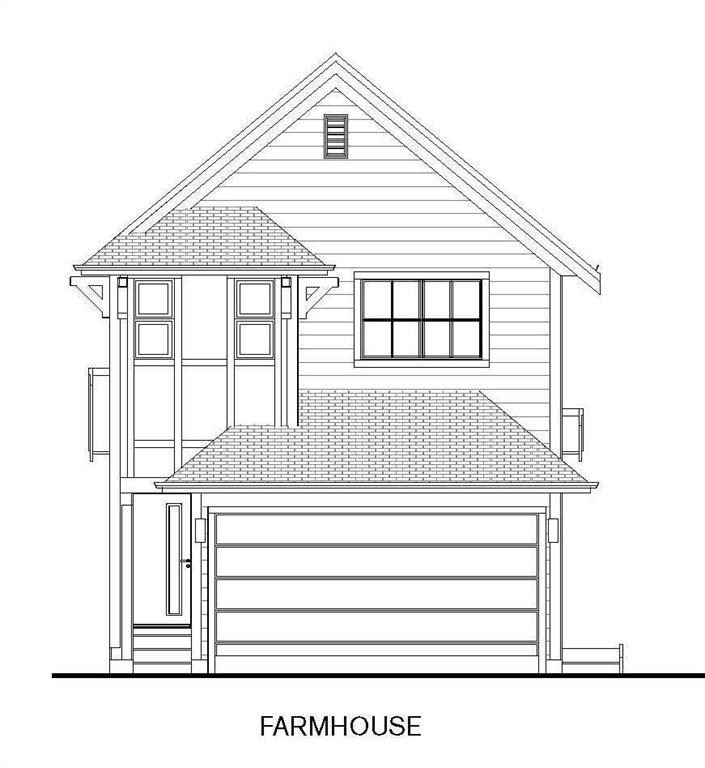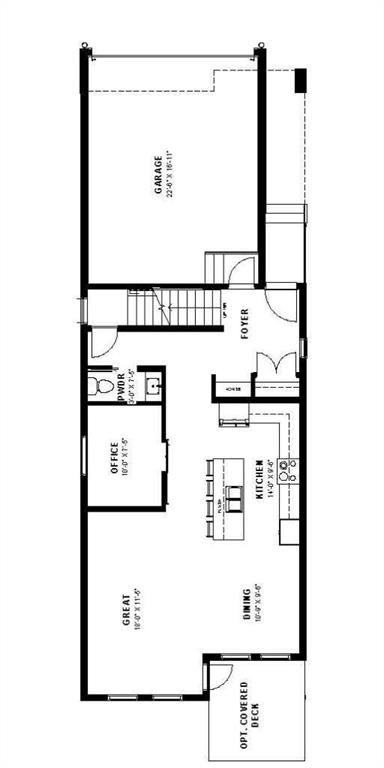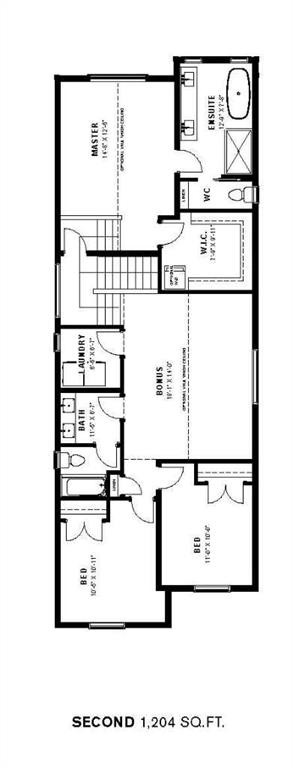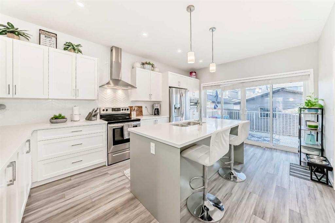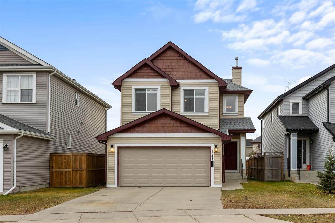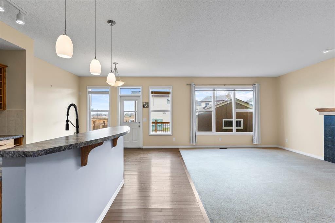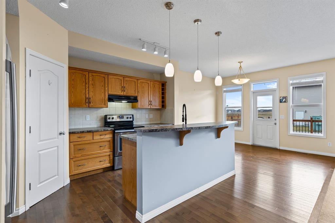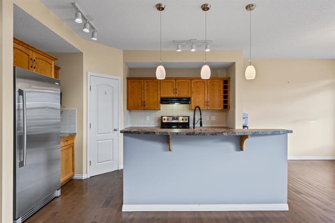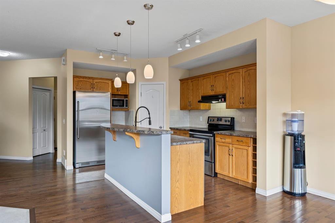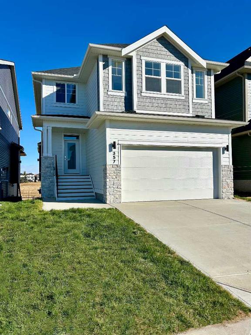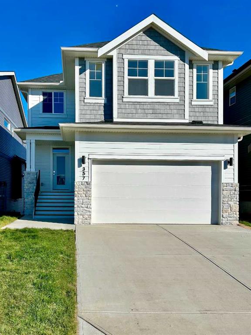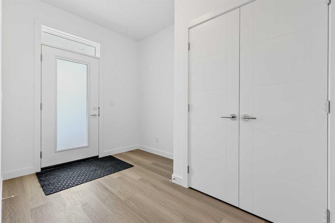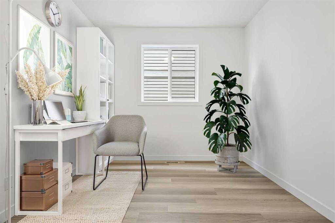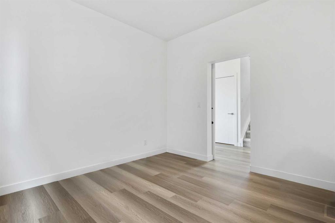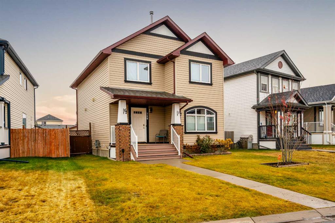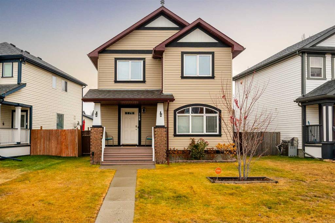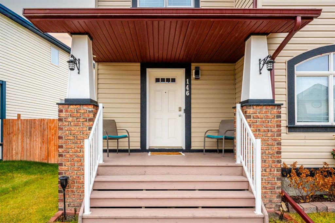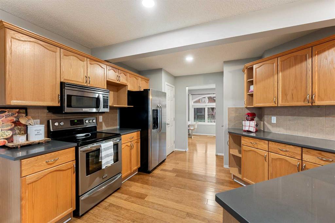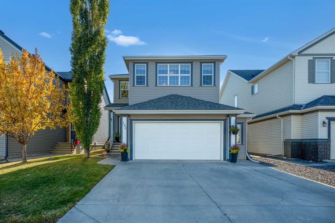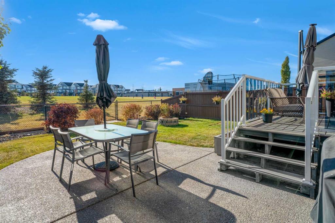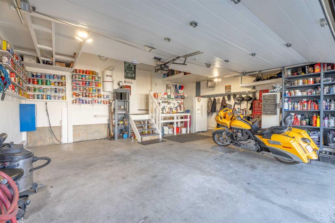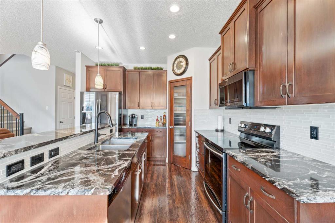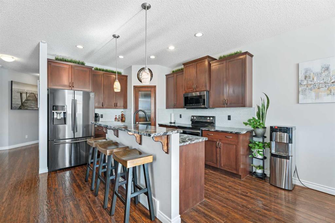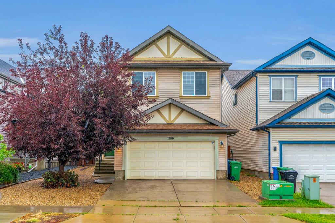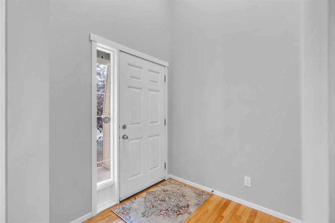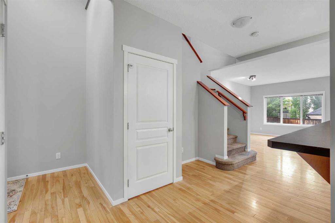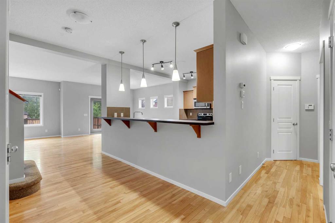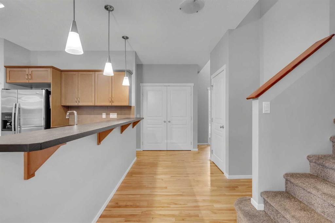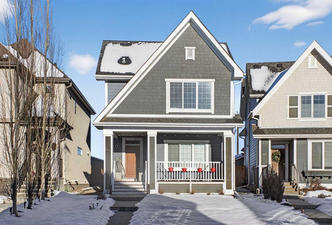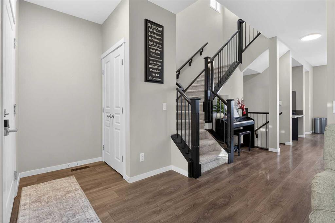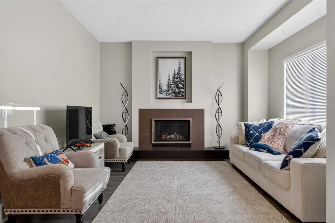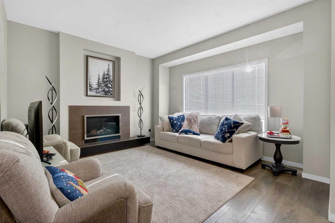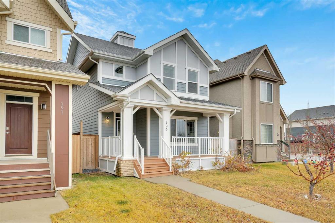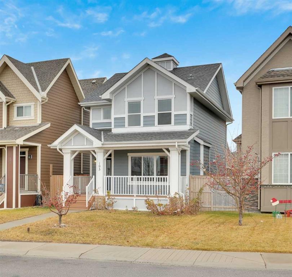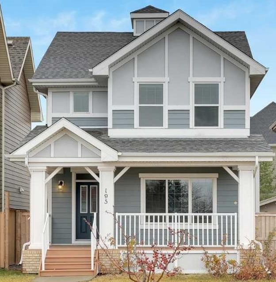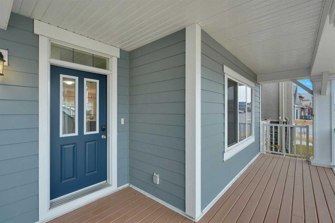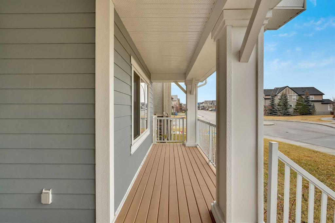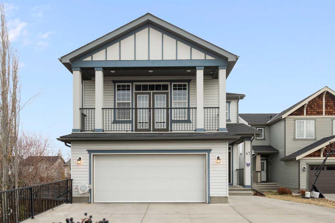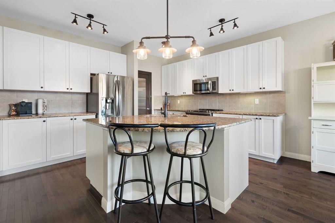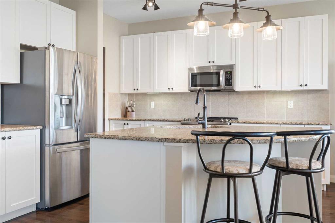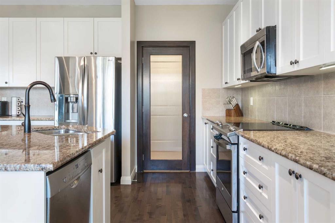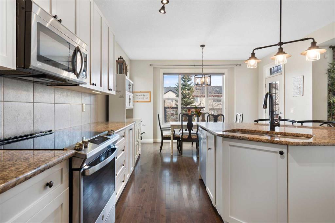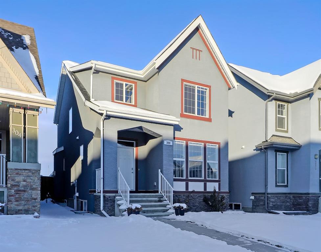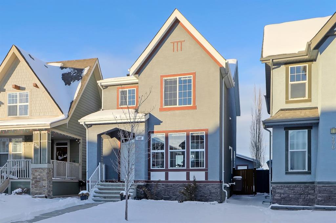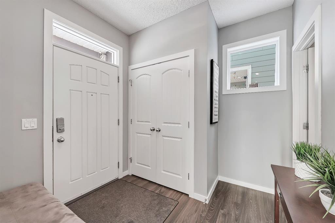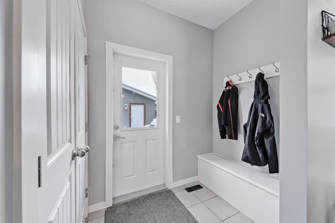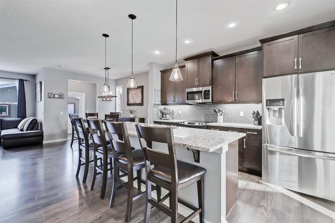141 Copperhead Road SE
Calgary T2Z 5G9
MLS® Number: A2231543
$ 689,900
3
BEDROOMS
2 + 1
BATHROOMS
2,098
SQUARE FEET
2025
YEAR BUILT
Pre-construction Emerson model by Vesta Properties in Copperfield – Spring 2026 completion! This beautifully designed 3 bedroom, 2.5 bath home offers an open-concept main floor with a spacious kitchen featuring quartz countertops and premium finishes throughout. Upstairs you’ll find a central bonus room, full laundry, and a generous primary suite with walk-in closet and ensuite. Option to add a legal basement suite for extra income or multi-generational living. Located in a family-friendly SE community close to schools, parks, and future amenities. Don’t miss your chance to personalize your new home today!
| COMMUNITY | Copperfield |
| PROPERTY TYPE | Detached |
| BUILDING TYPE | House |
| STYLE | 2 Storey |
| YEAR BUILT | 2025 |
| SQUARE FOOTAGE | 2,098 |
| BEDROOMS | 3 |
| BATHROOMS | 3.00 |
| BASEMENT | Full |
| AMENITIES | |
| APPLIANCES | Dishwasher, Range Hood, Refrigerator, Stove(s) |
| COOLING | None |
| FIREPLACE | N/A |
| FLOORING | Carpet, Tile, Vinyl Plank |
| HEATING | Forced Air, Natural Gas |
| LAUNDRY | Laundry Room, Upper Level |
| LOT FEATURES | See Remarks |
| PARKING | Double Garage Attached |
| RESTRICTIONS | None Known |
| ROOF | Asphalt Shingle |
| TITLE | Fee Simple |
| BROKER | Real Estate Professionals Inc. |
| ROOMS | DIMENSIONS (m) | LEVEL |
|---|---|---|
| Great Room | 18`0" x 11`1" | Main |
| Dining Room | 10`9" x 9`6" | Main |
| Kitchen | 14`0" x 9`6" | Main |
| Office | 10`0" x 7`5" | Main |
| 2pc Bathroom | 2`6" x 6`8" | Main |
| Foyer | 6`4" x 8`0" | Main |
| Bedroom | 10`5" x 10`11" | Second |
| Bedroom | 11`0" x 10`0" | Second |
| 5pc Bathroom | 5`6" x 11`6" | Second |
| Laundry | 6`6" x 6`6" | Second |
| Bonus Room | 18`1" x 14`0" | Second |
| Bedroom - Primary | 14`9" x 12`5" | Second |
| Walk-In Closet | 7`9" x 9`6" | Second |
| 5pc Ensuite bath | 12`2" x 7`11" | Second |

